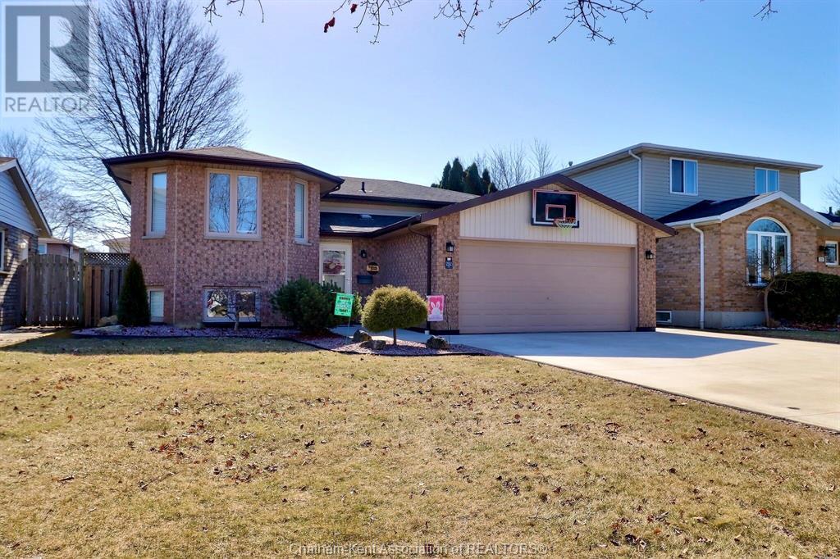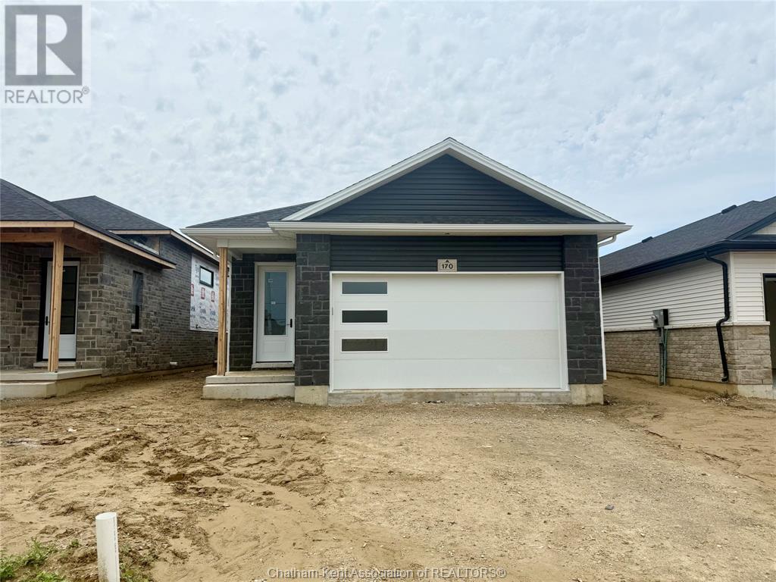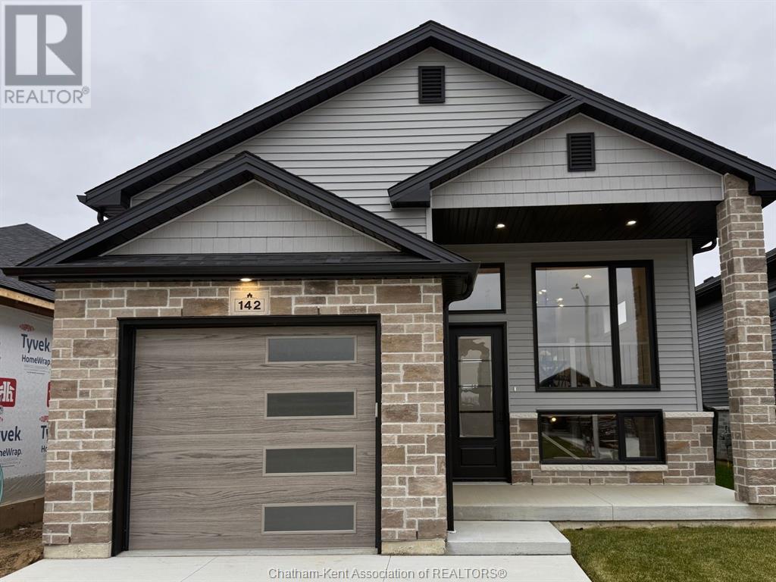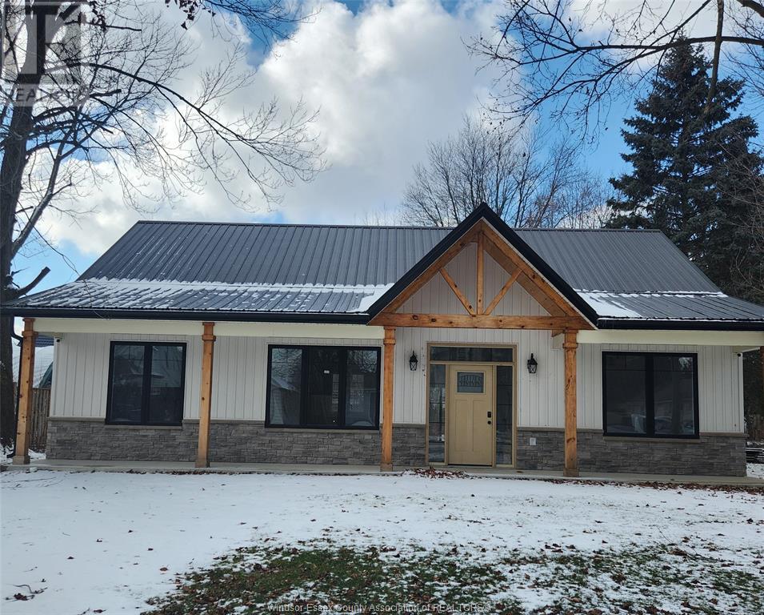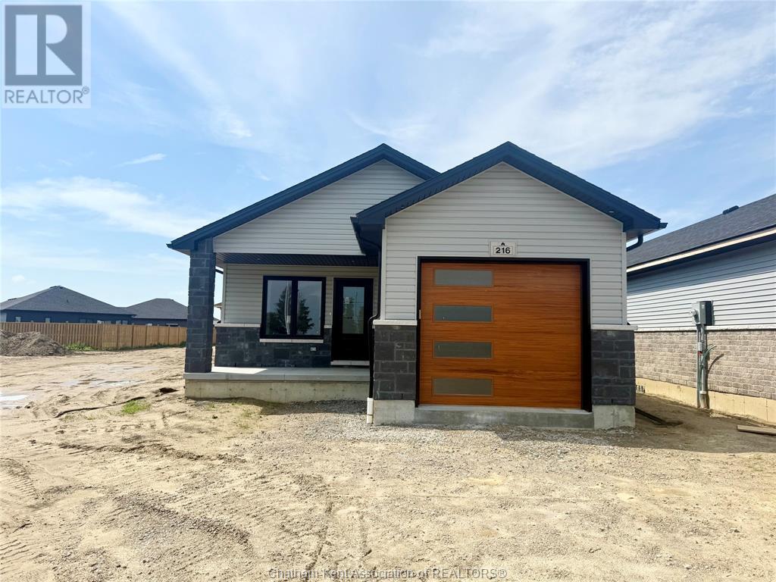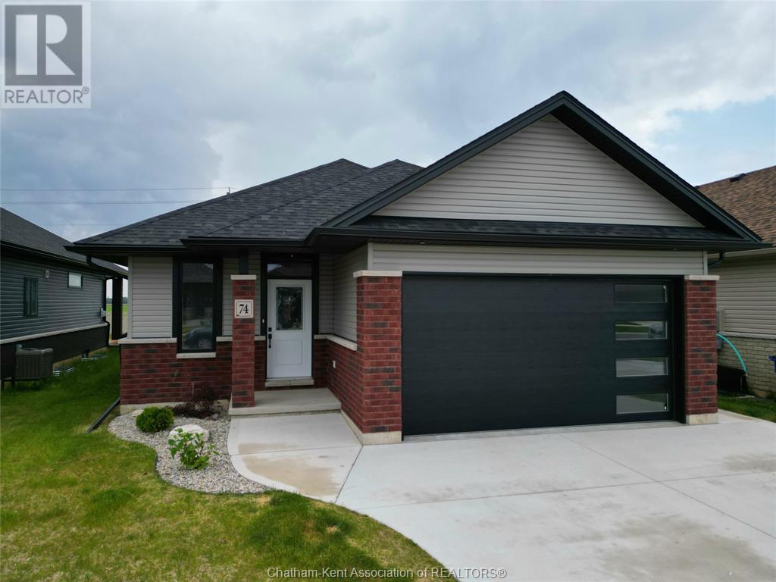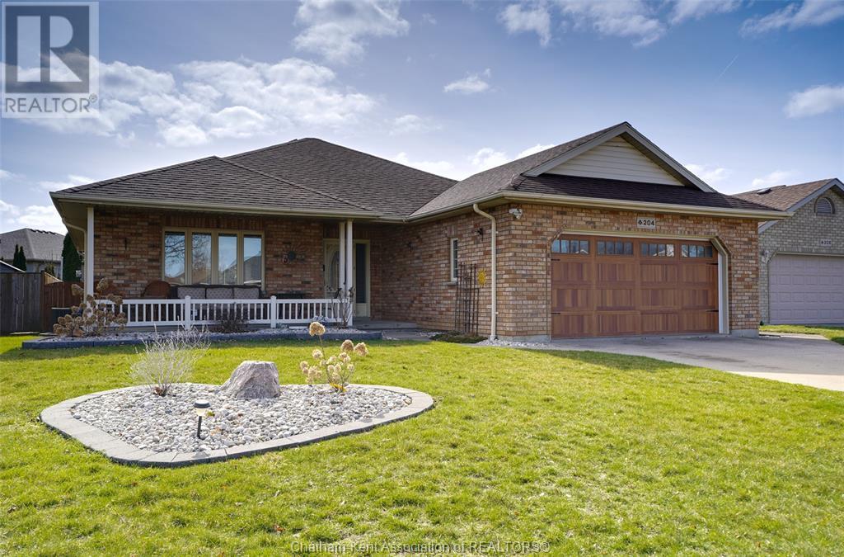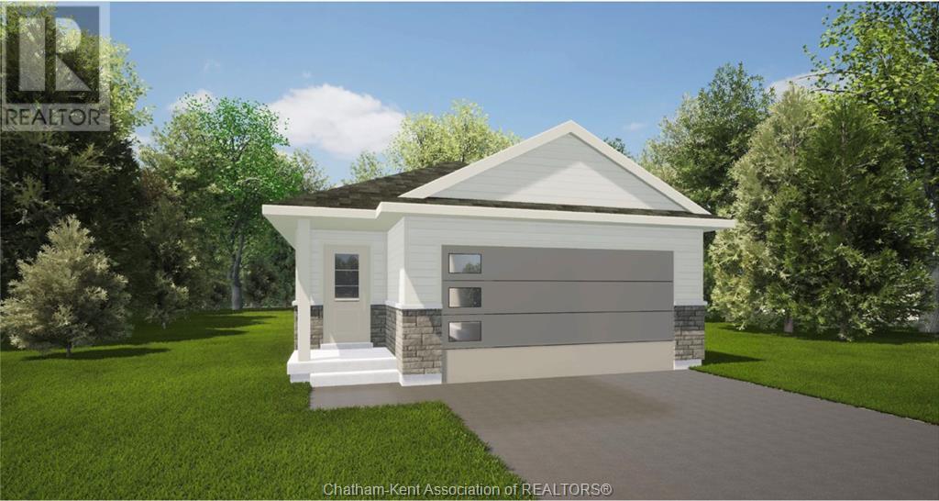Free account required
Unlock the full potential of your property search with a free account! Here's what you'll gain immediate access to:
- Exclusive Access to Every Listing
- Personalized Search Experience
- Favorite Properties at Your Fingertips
- Stay Ahead with Email Alerts
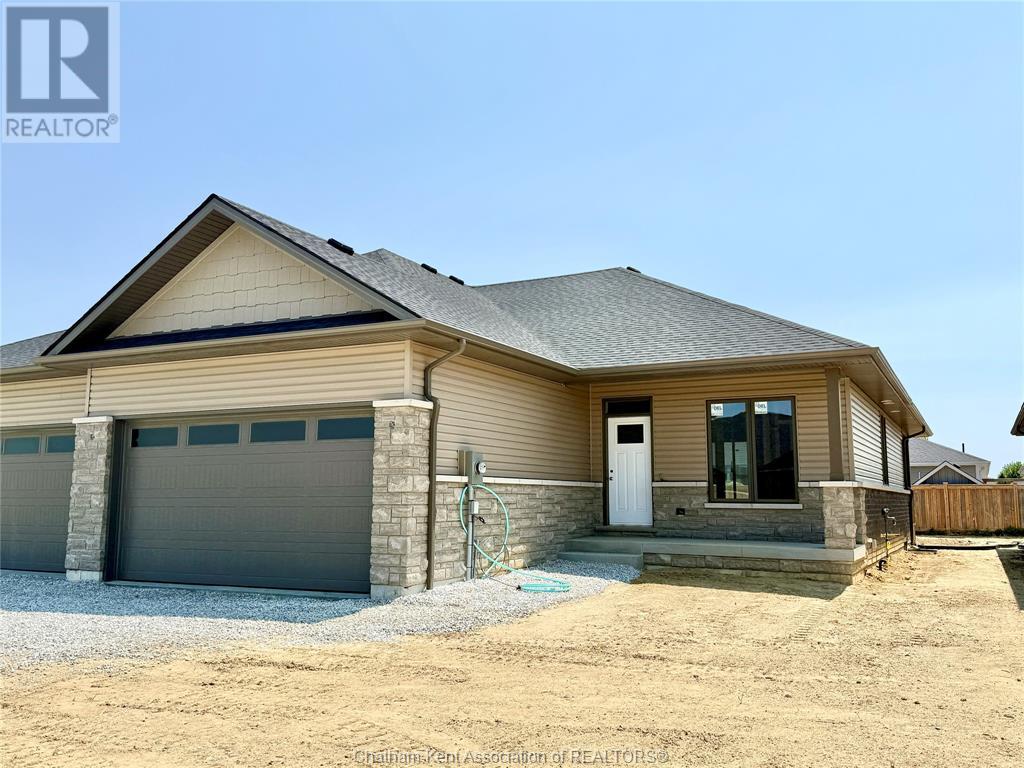
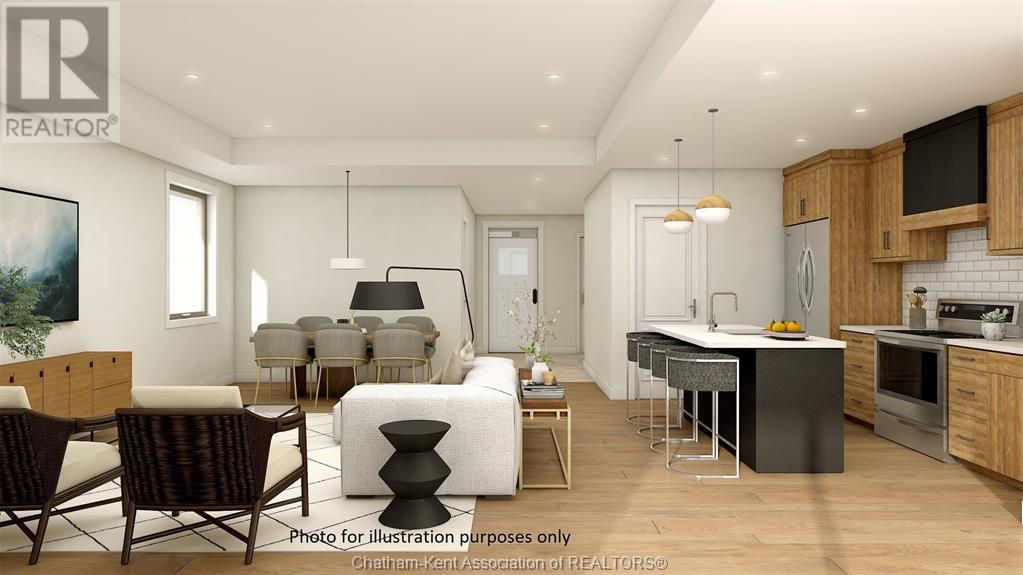
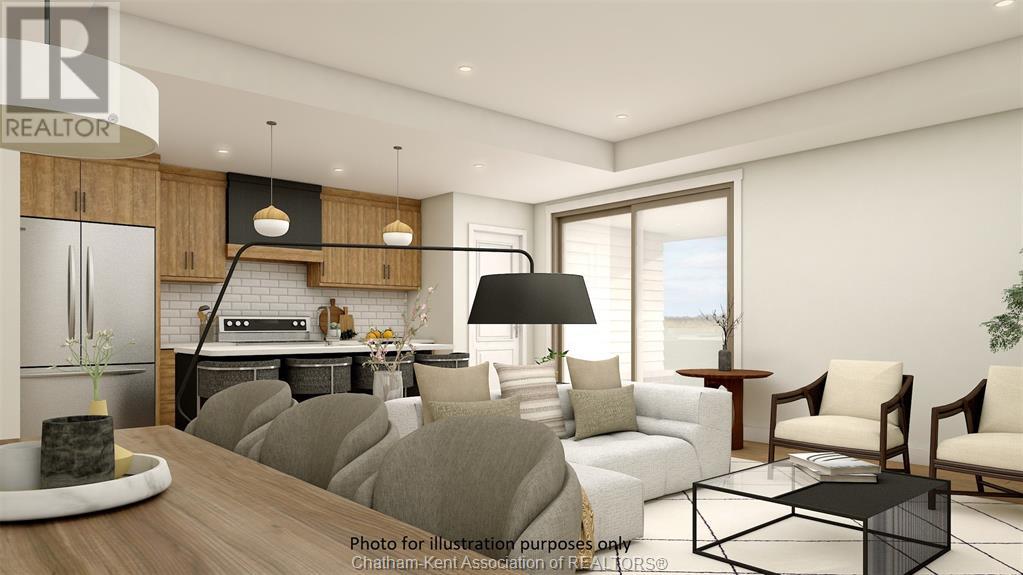
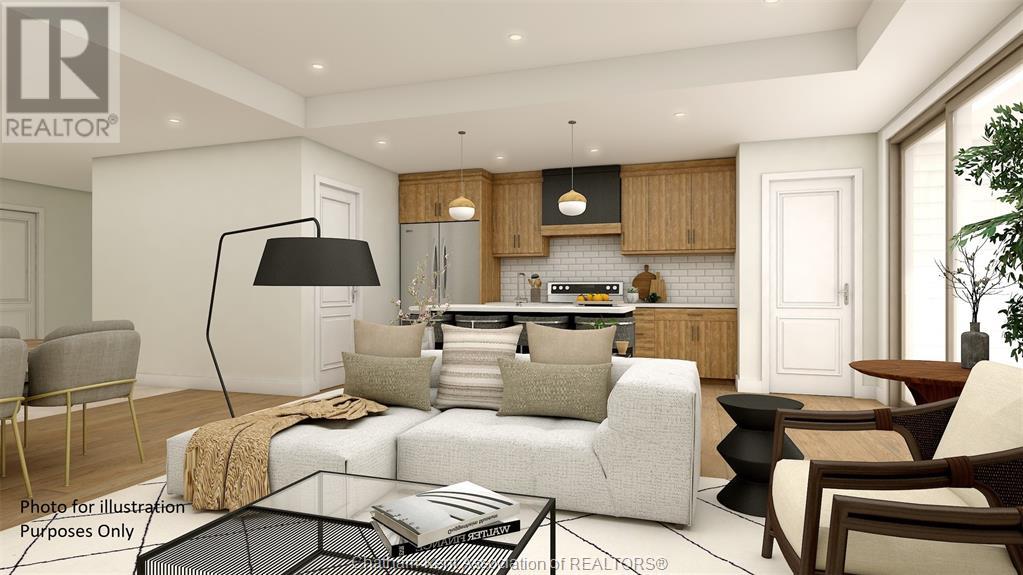
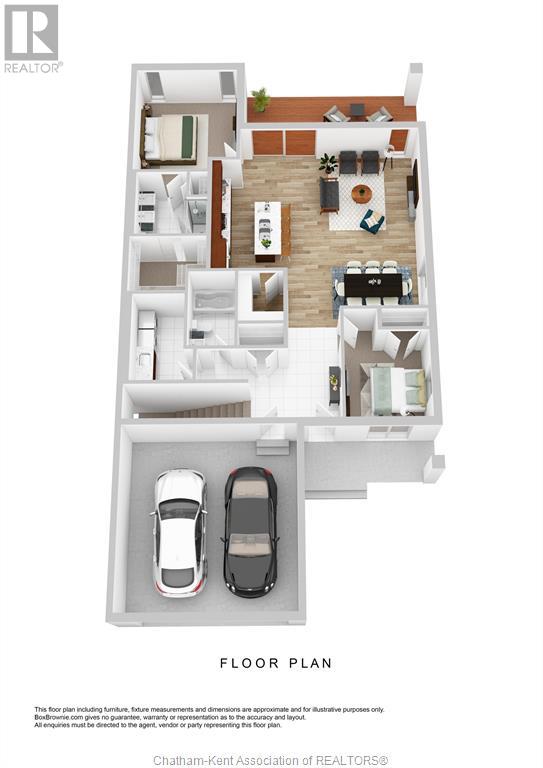
$584,900
56 Duskridge ROAD
Chatham, Ontario, Ontario, N7L0G7
MLS® Number: 25013766
Property description
Welcome to your new home in the highly sought-after Prestancia subdivision! This luxurious executive semi-detached ranch, built by Homes by Bungalow—a Tarion Awards of Excellence candidate—showcases exceptional craftsmanship, premium finishes, and meticulous attention to detail.The main floor boasts a spacious open-concept design with 9-foot ceilings throughout. The kitchen features a generous island and a walk-in pantry, seamlessly flowing into the dining and living areas. The living room impresses with a 10-foot trayed ceiling and oversized 8-foot patio doors that fill the space with natural light and lead to a outdoor back deck. The primary bedroom offers its own 10-foot trayed ceiling, along with a walk-in closet and a stylish ensuite. A large, conveniently located main-floor laundry room adds to the home's functionality.The fully finished basement includes a spacious rec room, an additional bedroom, and a 4-piece bath—perfect for guests or family. Enjoy outdoor living on the covered back deck, complete with low-maintenance composite decking. Act now and take advantage of the opportunity to choose your own finishes! 7 year Tarion warranty included.
Building information
Type
*****
Architectural Style
*****
Constructed Date
*****
Construction Style Attachment
*****
Cooling Type
*****
Exterior Finish
*****
Flooring Type
*****
Foundation Type
*****
Heating Fuel
*****
Heating Type
*****
Size Interior
*****
Stories Total
*****
Total Finished Area
*****
Land information
Size Irregular
*****
Size Total
*****
Rooms
Main level
Kitchen
*****
Living room
*****
Dining room
*****
Primary Bedroom
*****
3pc Ensuite bath
*****
Bedroom
*****
4pc Bathroom
*****
Laundry room
*****
Foyer
*****
Courtesy of ADVANCED REALTY SOLUTIONS INC.
Book a Showing for this property
Please note that filling out this form you'll be registered and your phone number without the +1 part will be used as a password.

