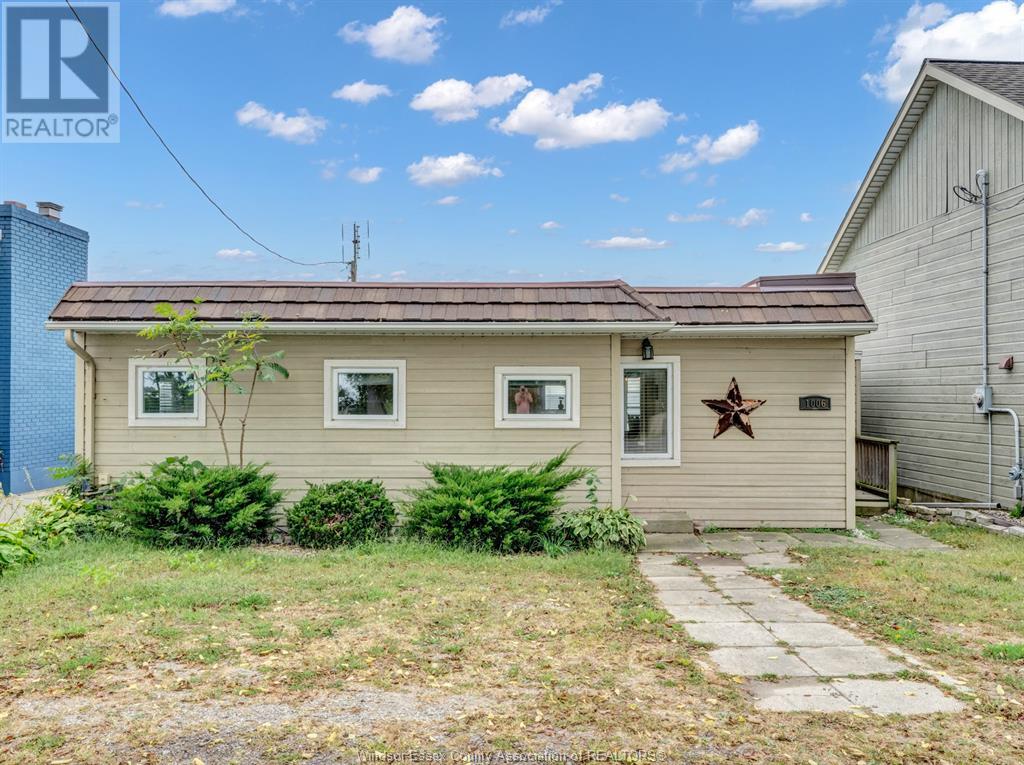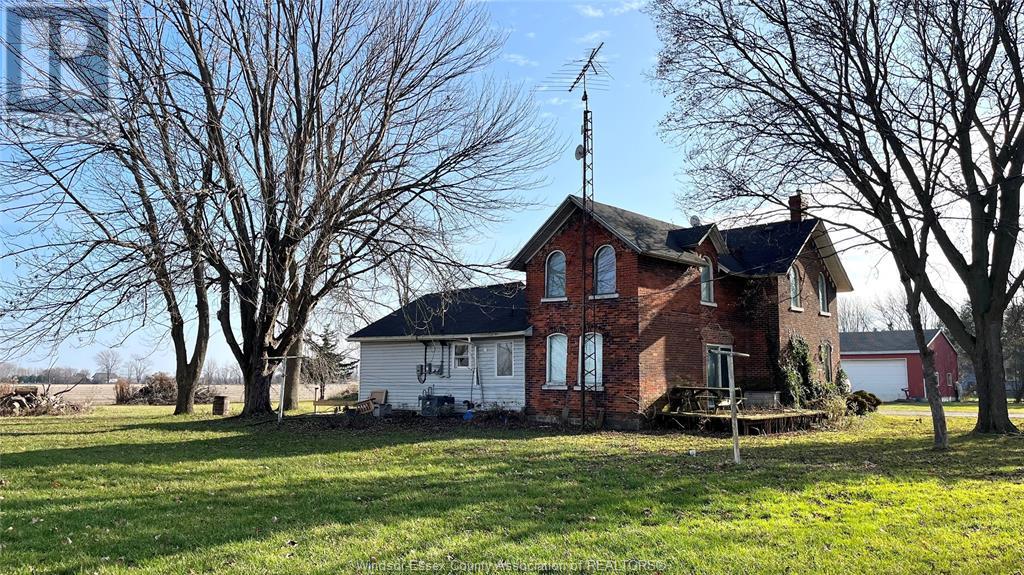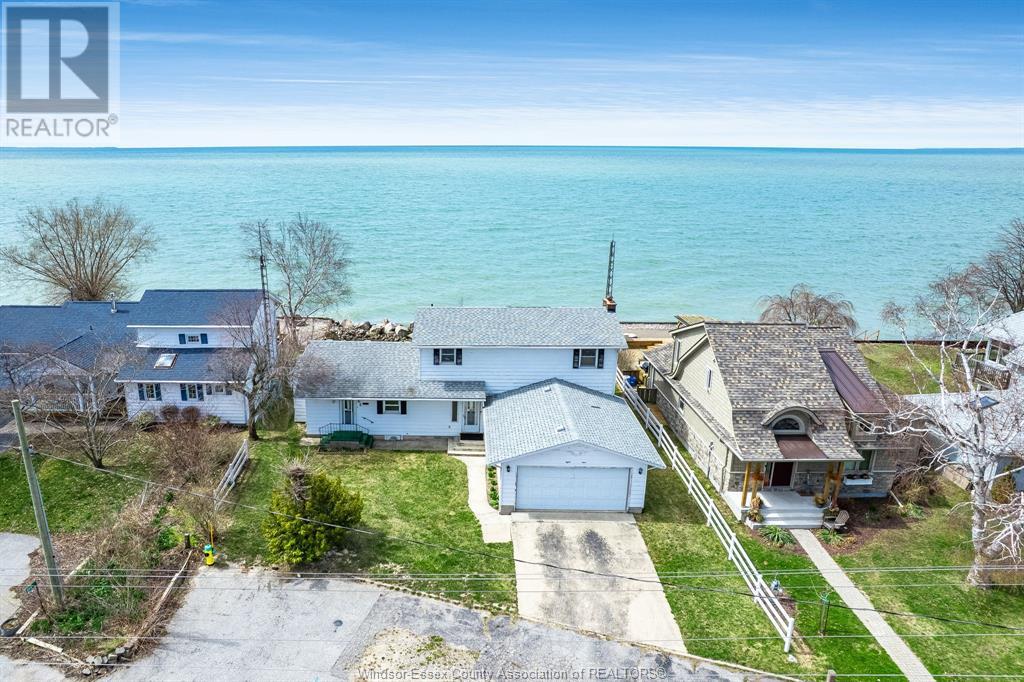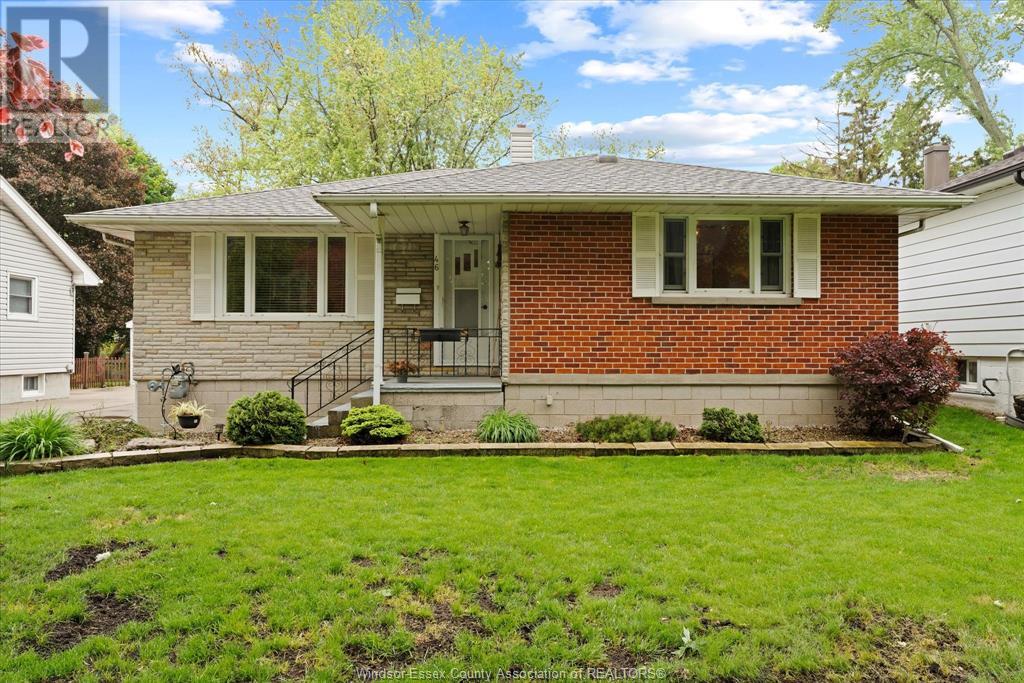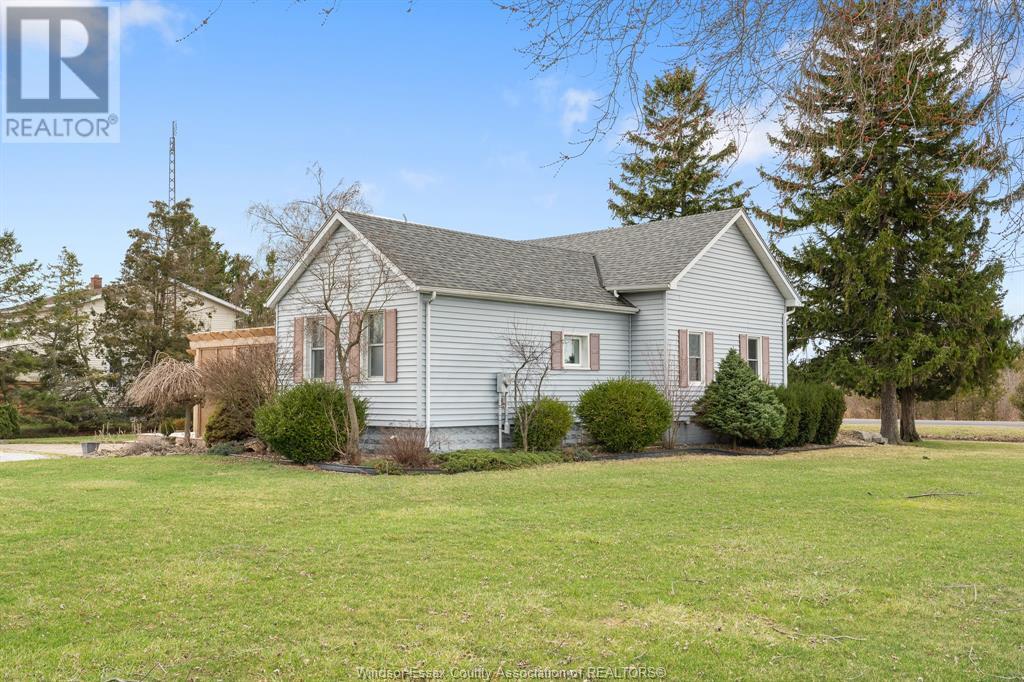Free account required
Unlock the full potential of your property search with a free account! Here's what you'll gain immediate access to:
- Exclusive Access to Every Listing
- Personalized Search Experience
- Favorite Properties at Your Fingertips
- Stay Ahead with Email Alerts

$519,900
83 EAGLE STREET
Leamington, Ontario, Ontario, N8H0E1
MLS® Number: 25012686
Property description
A great opportunity for those looking for a smaller, more manageable home in a desirable location! Located by the beautiful waterfront community in Leamington, close to the marina and off Bevel Line. Perfect for downsizers, first-time buyers, and small families. This Semi-Detached Raised Ranch offers a good balance of space and is priced right. 900 sq ft with 2 bedrooms, a full bath, and a spacious main living area. Bonus feature is a grade entrance for unfinished lower lever. Paint-grade cabinetry, laminate countertops, and ceramic flooring offer a modern look. The exterior will be double-stone crushed driveway and front walkway with rough graded yard ready for the final grade
Building information
Type
*****
Appliances
*****
Architectural Style
*****
Construction Style Attachment
*****
Cooling Type
*****
Exterior Finish
*****
Flooring Type
*****
Foundation Type
*****
Heating Fuel
*****
Heating Type
*****
Size Interior
*****
Total Finished Area
*****
Land information
Size Irregular
*****
Size Total
*****
Rooms
Main level
Living room
*****
Eating area
*****
Kitchen
*****
Bedroom
*****
Bedroom
*****
4pc Bathroom
*****
Basement
Laundry room
*****
Utility room
*****
Other
*****
Other
*****
Main level
Living room
*****
Eating area
*****
Kitchen
*****
Bedroom
*****
Bedroom
*****
4pc Bathroom
*****
Basement
Laundry room
*****
Utility room
*****
Other
*****
Other
*****
Main level
Living room
*****
Eating area
*****
Kitchen
*****
Bedroom
*****
Bedroom
*****
4pc Bathroom
*****
Basement
Laundry room
*****
Utility room
*****
Other
*****
Other
*****
Main level
Living room
*****
Eating area
*****
Kitchen
*****
Bedroom
*****
Bedroom
*****
4pc Bathroom
*****
Basement
Laundry room
*****
Utility room
*****
Other
*****
Other
*****
Main level
Living room
*****
Eating area
*****
Kitchen
*****
Bedroom
*****
Bedroom
*****
4pc Bathroom
*****
Basement
Laundry room
*****
Utility room
*****
Other
*****
Other
*****
Courtesy of DEERBROOK REALTY INC.
Book a Showing for this property
Please note that filling out this form you'll be registered and your phone number without the +1 part will be used as a password.
