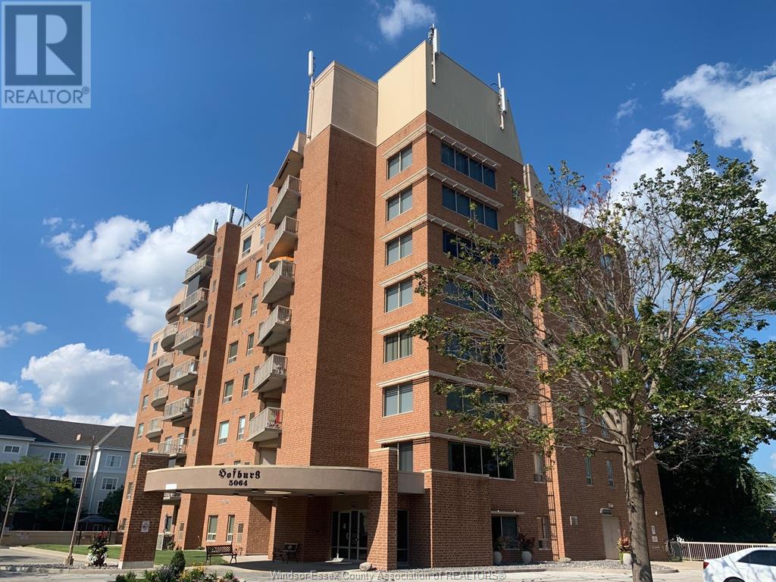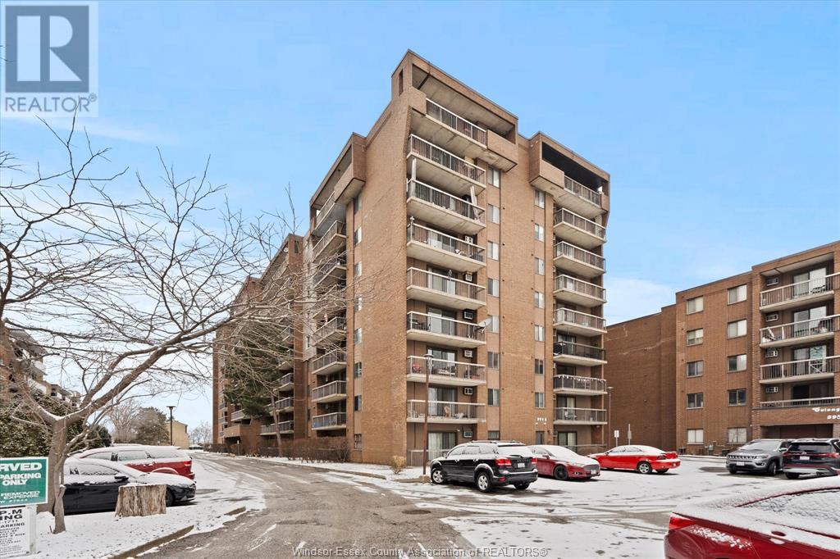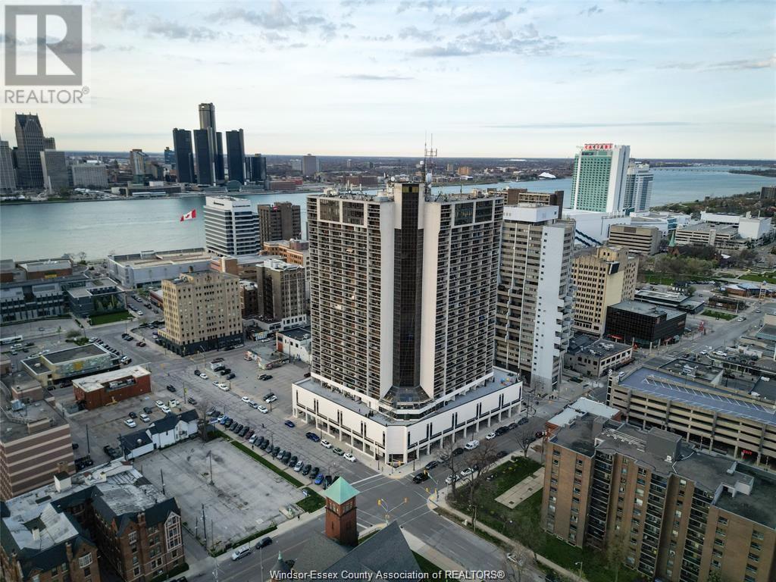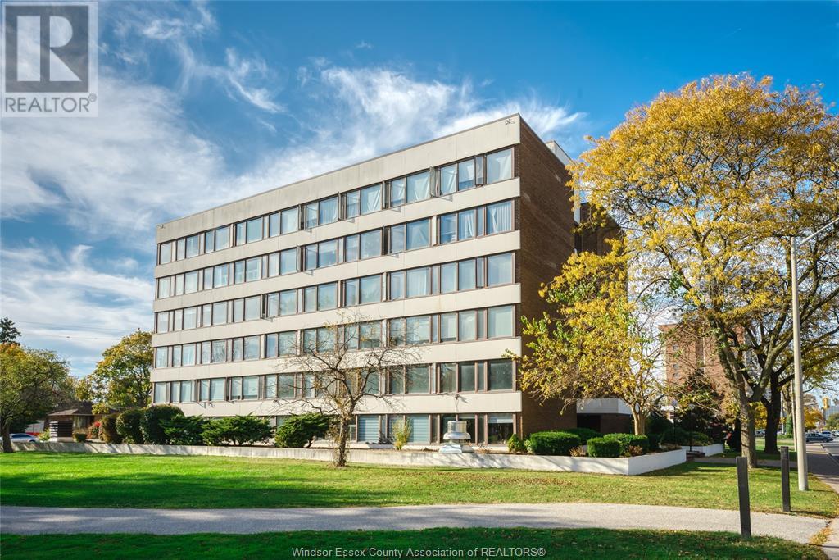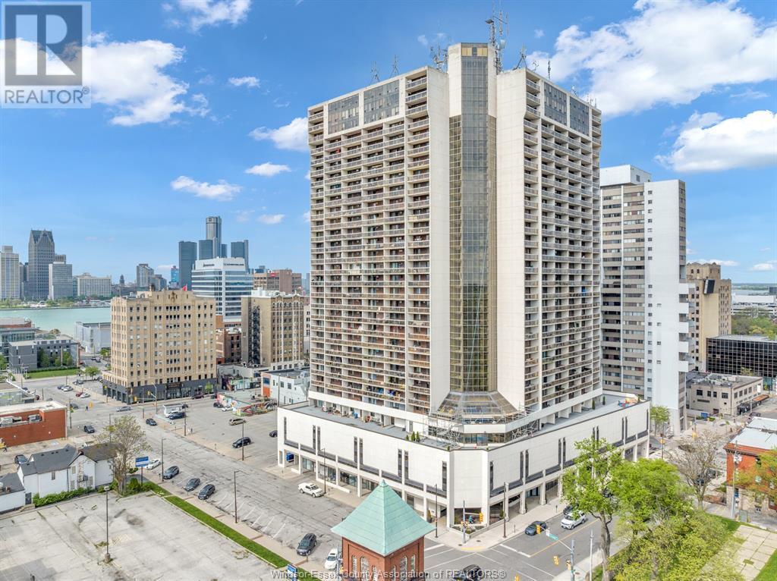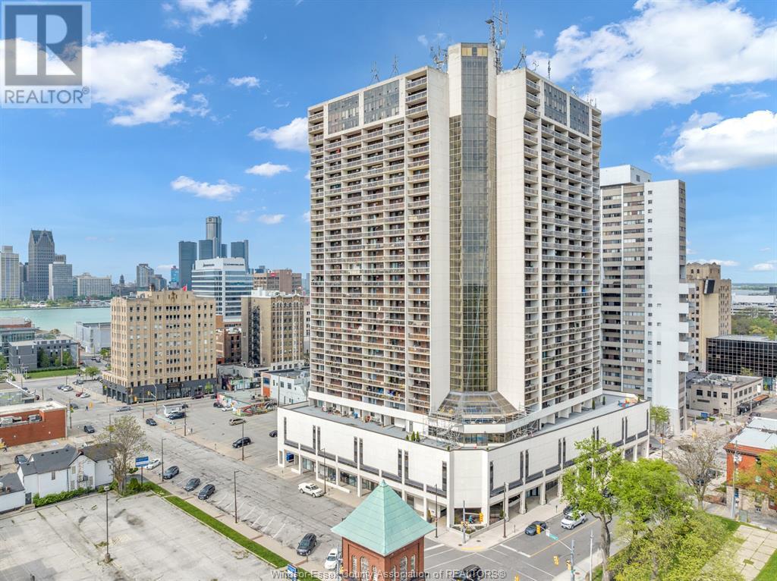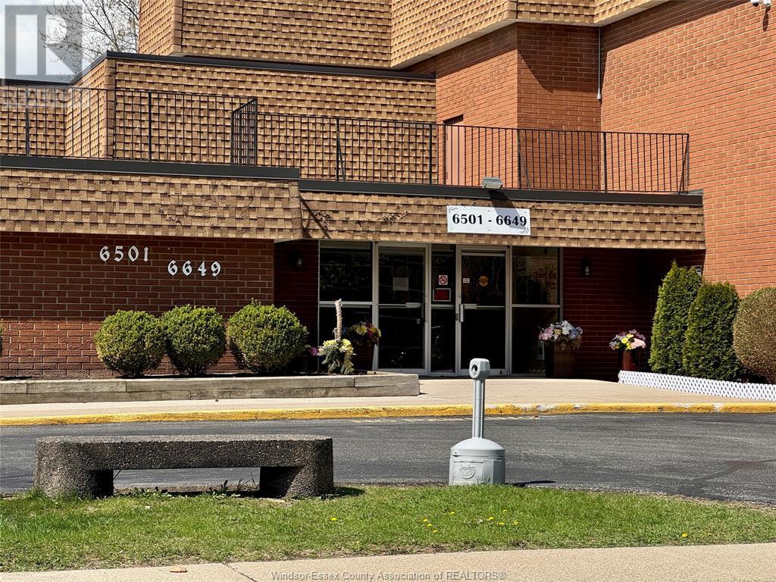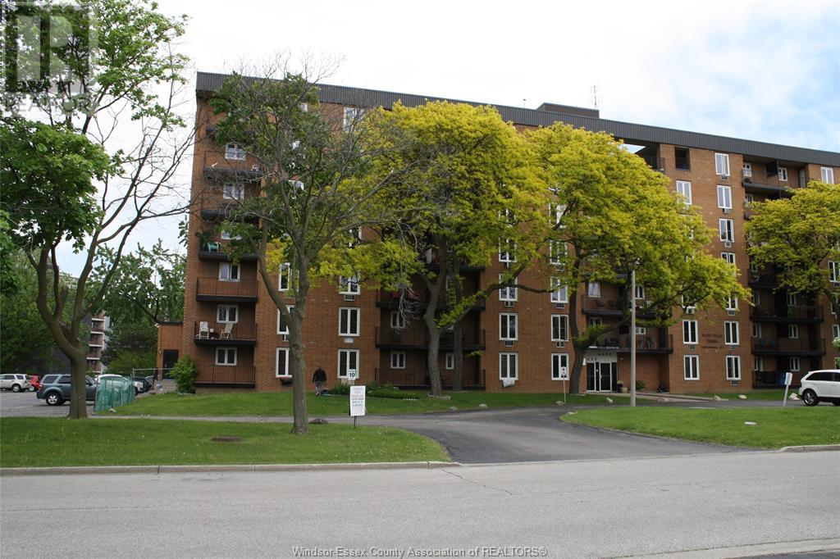Free account required
Unlock the full potential of your property search with a free account! Here's what you'll gain immediate access to:
- Exclusive Access to Every Listing
- Personalized Search Experience
- Favorite Properties at Your Fingertips
- Stay Ahead with Email Alerts
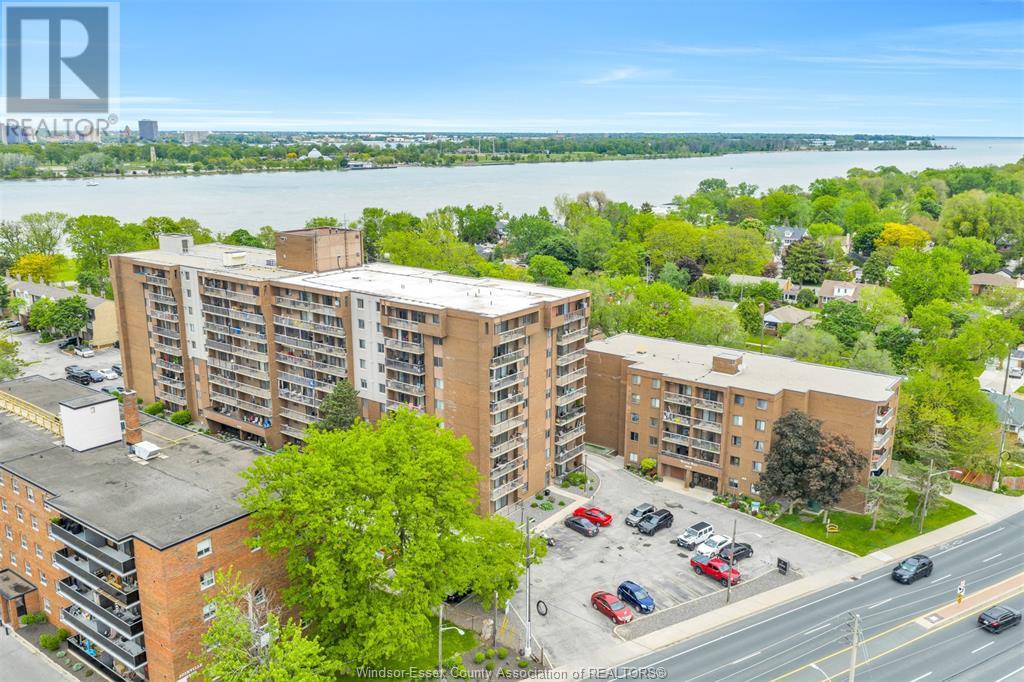
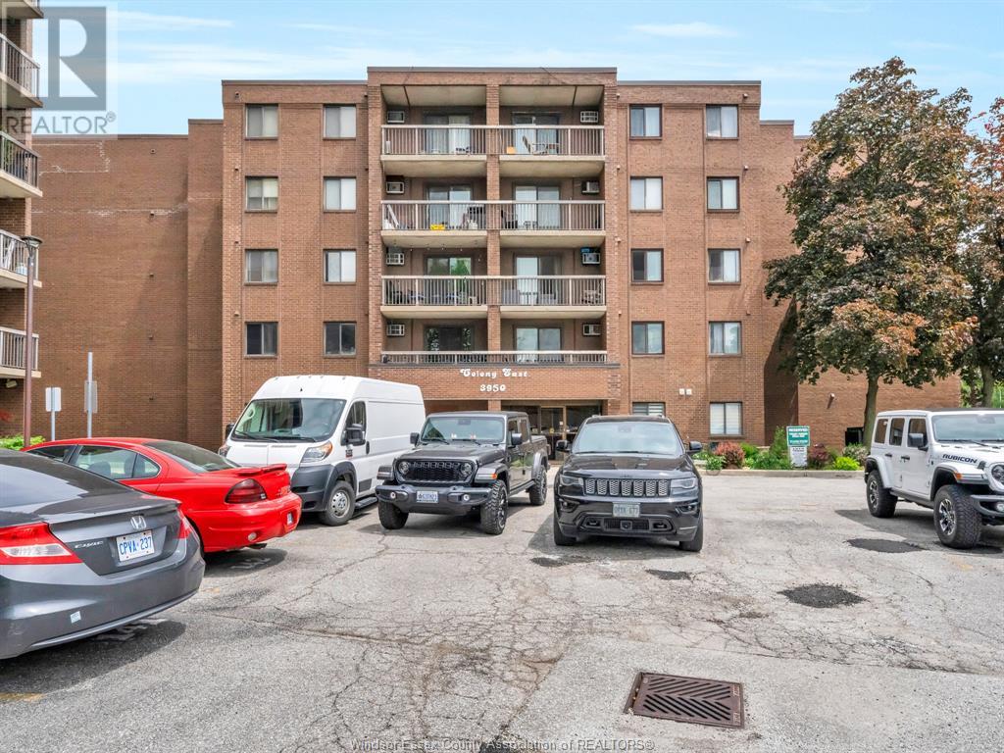
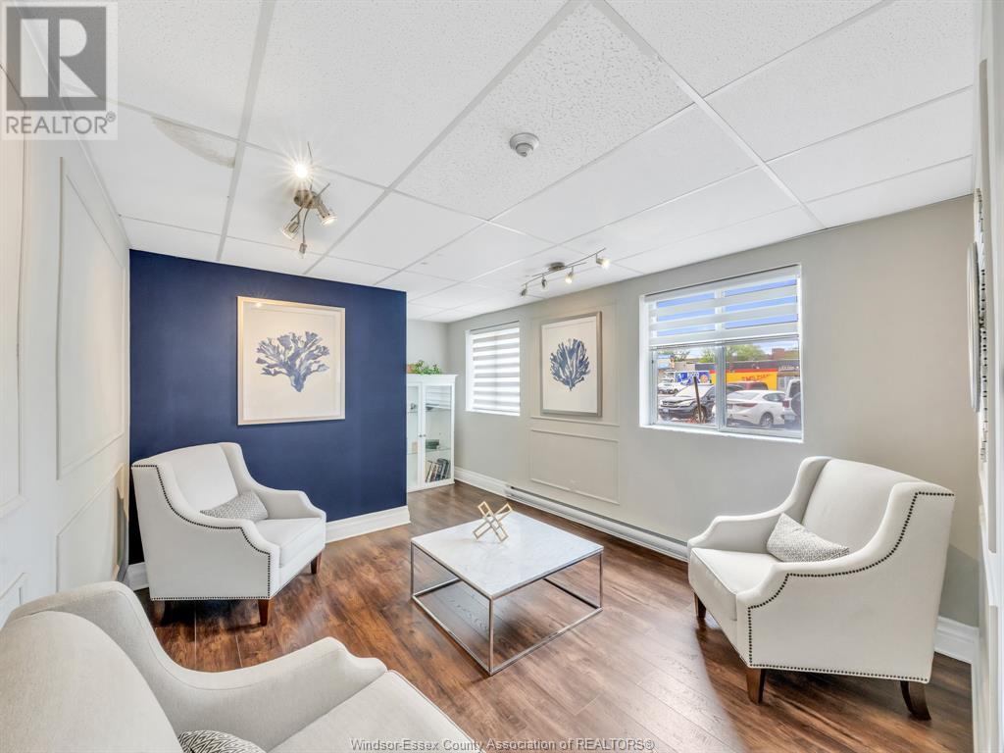
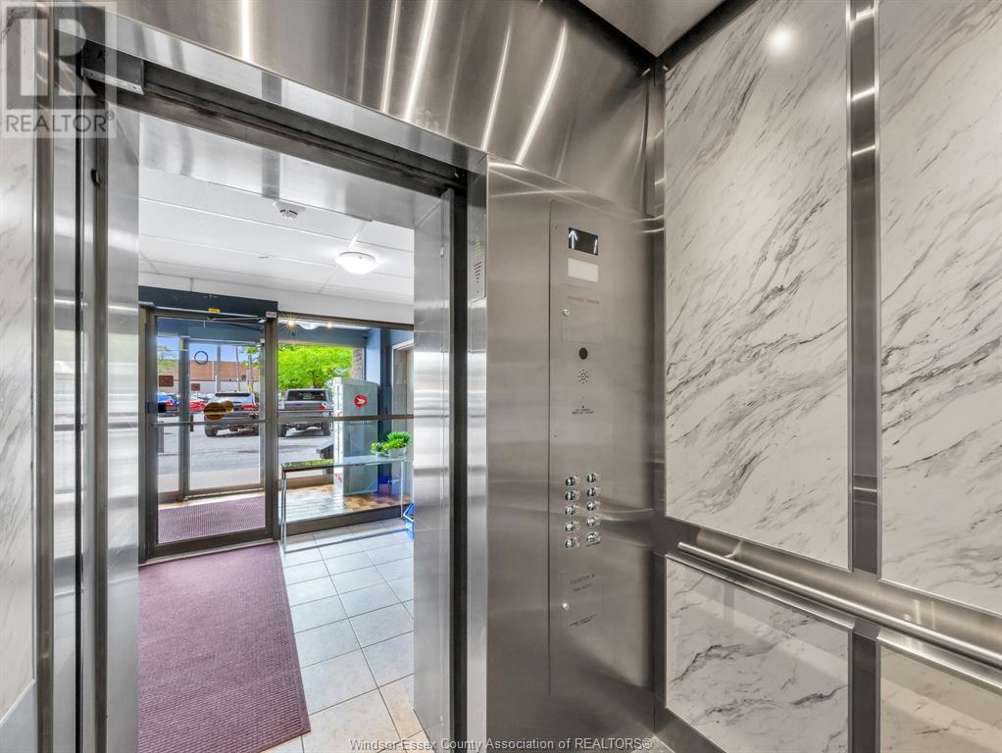
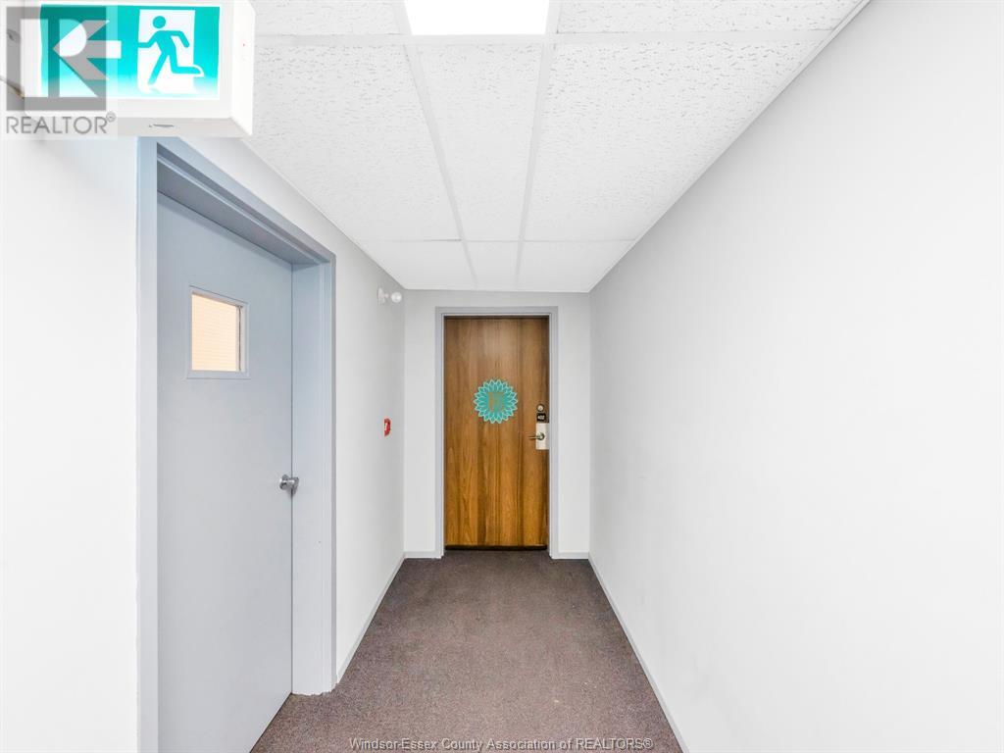
$259,900
3950 WYANDOTTE East Unit# 402
Windsor, Ontario, Ontario, N8Y1G5
MLS® Number: 25012564
Property description
Your East Windsor condo haven is here! Step into this awesome 2-bedroom, 1-bath layout and feel its warmth wrap around you. The main living room is bright and gives you big windows and a balcony, where the Detroit River and skyline sparkles, inviting you and your guests to linger. Nearby, a sleek kitchen beckons with modern colors and lots of storage, perfect for whipping up dinners. Down the hall, two spacious bedrooms are a cozy rest, featuring a walk-in closet or home office vibe. The renovated bathroom, with fresh fixtures, keeps things simple and functional: This place is made for easy living. The on-site gym and rare indoor pool make workouts a breeze. The nearby riverfront trails beckon for sunset walks, while Windsor's hip cafes and shops keep things lively otherwise. If you’re starting fresh or simplifying your life, this low-maintenance gem is ready to be your sanctuary. Call for more info or a private tour today.
Building information
Type
*****
Exterior Finish
*****
Flooring Type
*****
Foundation Type
*****
Half Bath Total
*****
Heating Fuel
*****
Heating Type
*****
Size Interior
*****
Total Finished Area
*****
Land information
Landscape Features
*****
Rooms
Main level
Living room
*****
Kitchen
*****
Eating area
*****
Primary Bedroom
*****
Dining room
*****
3pc Bathroom
*****
Living room
*****
Kitchen
*****
Eating area
*****
Primary Bedroom
*****
Dining room
*****
3pc Bathroom
*****
Living room
*****
Kitchen
*****
Eating area
*****
Primary Bedroom
*****
Dining room
*****
3pc Bathroom
*****
Courtesy of LC PLATINUM REALTY INC.
Book a Showing for this property
Please note that filling out this form you'll be registered and your phone number without the +1 part will be used as a password.
