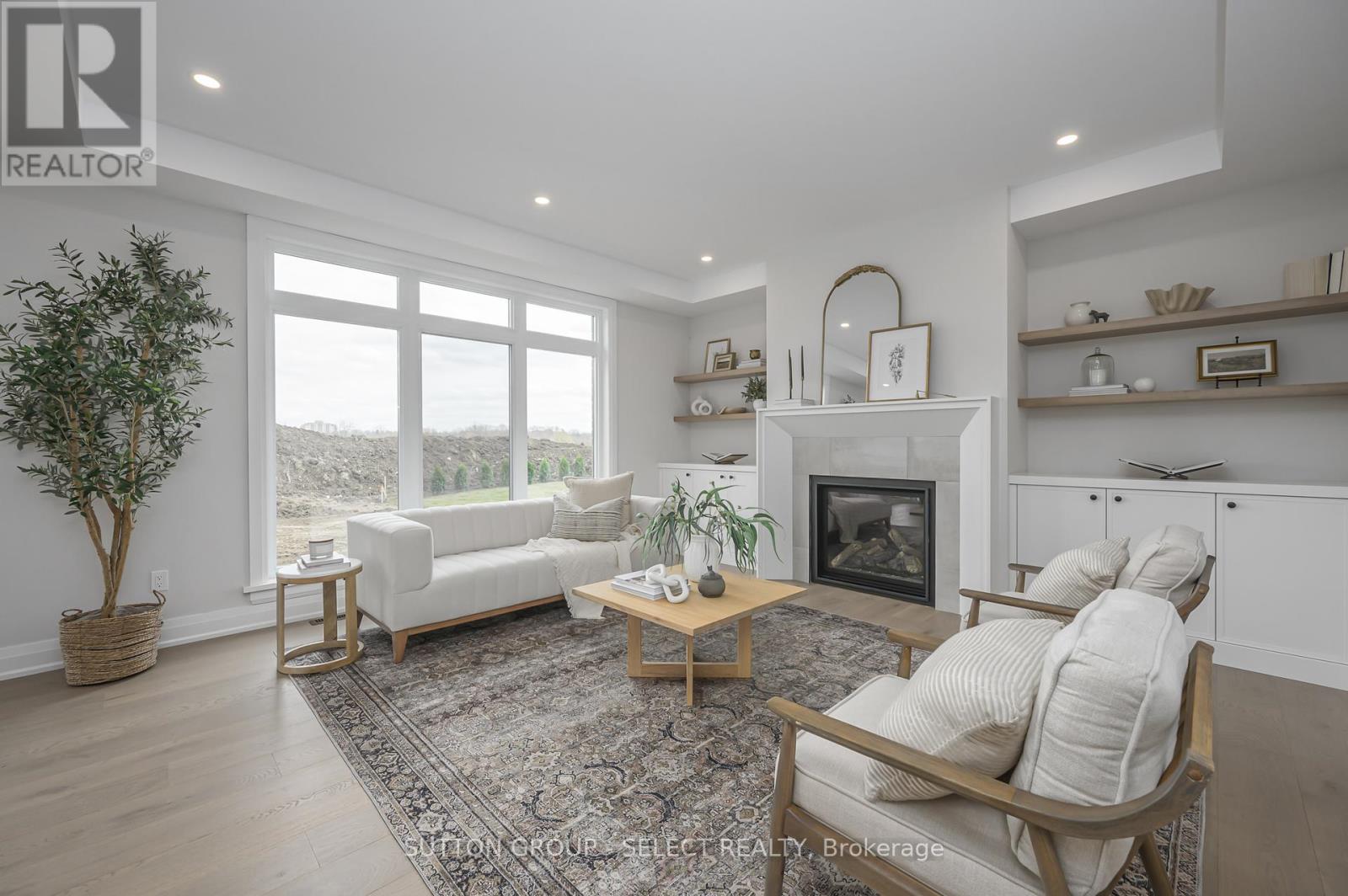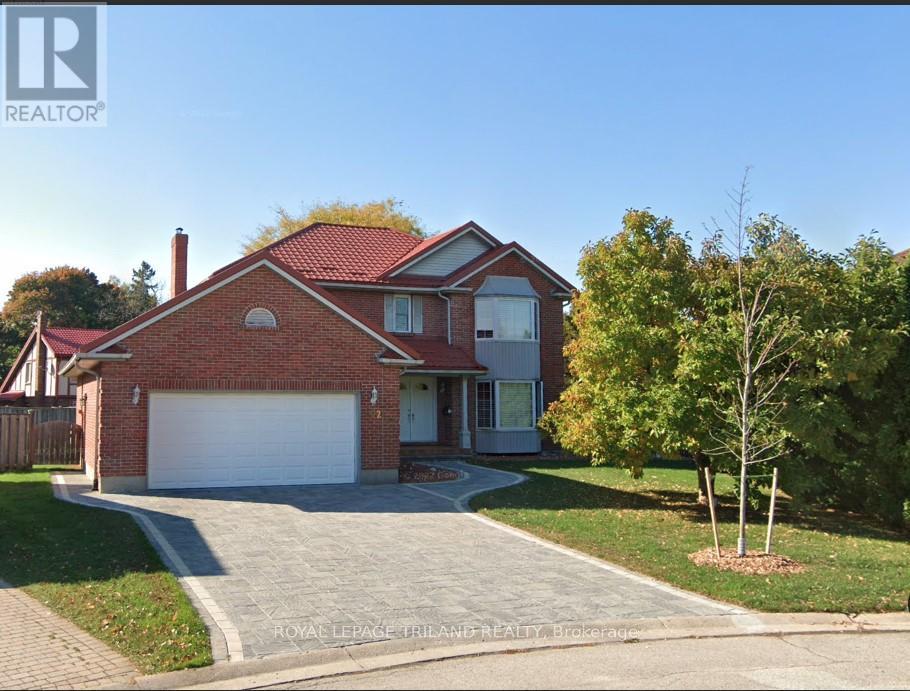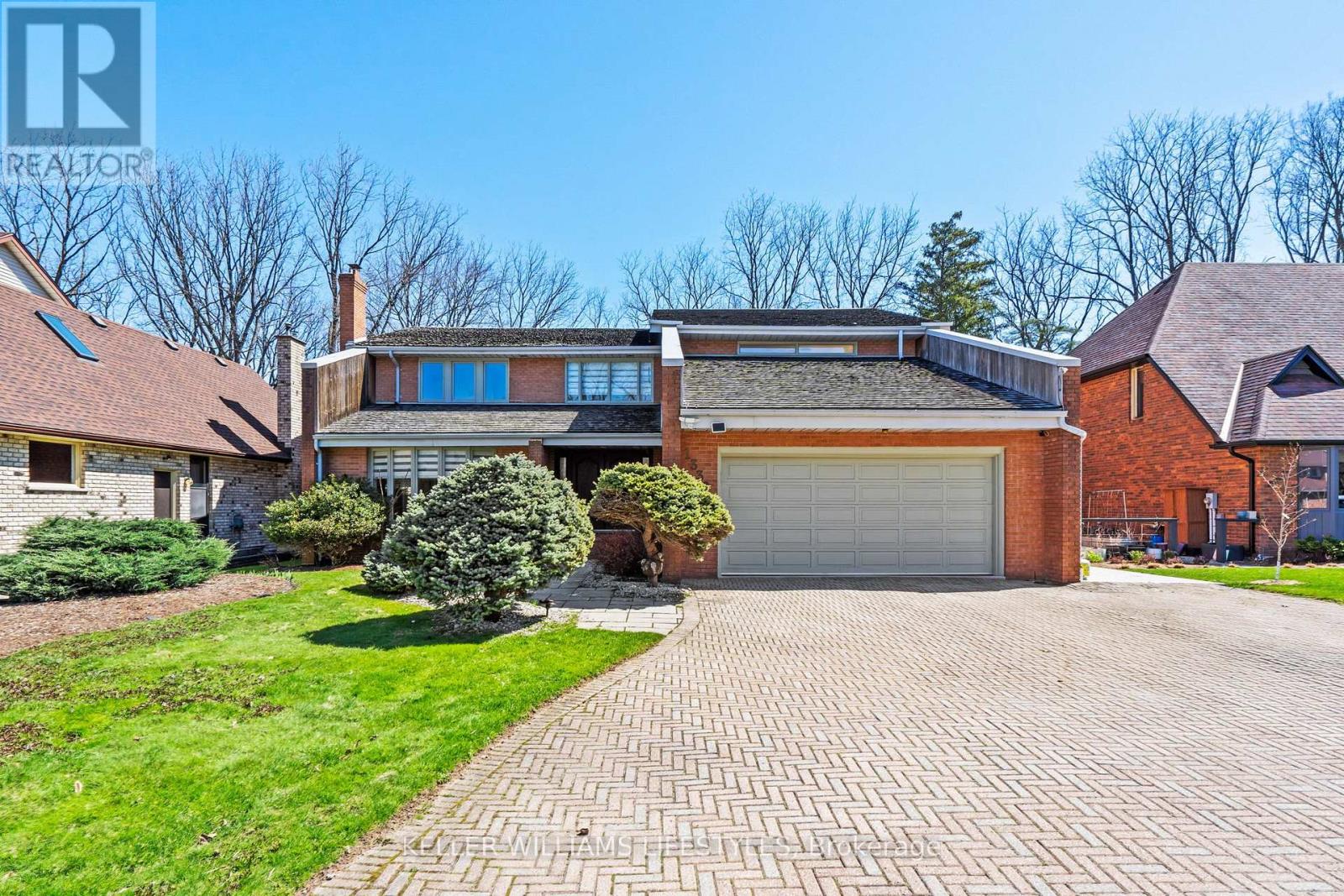Free account required
Unlock the full potential of your property search with a free account! Here's what you'll gain immediate access to:
- Exclusive Access to Every Listing
- Personalized Search Experience
- Favorite Properties at Your Fingertips
- Stay Ahead with Email Alerts
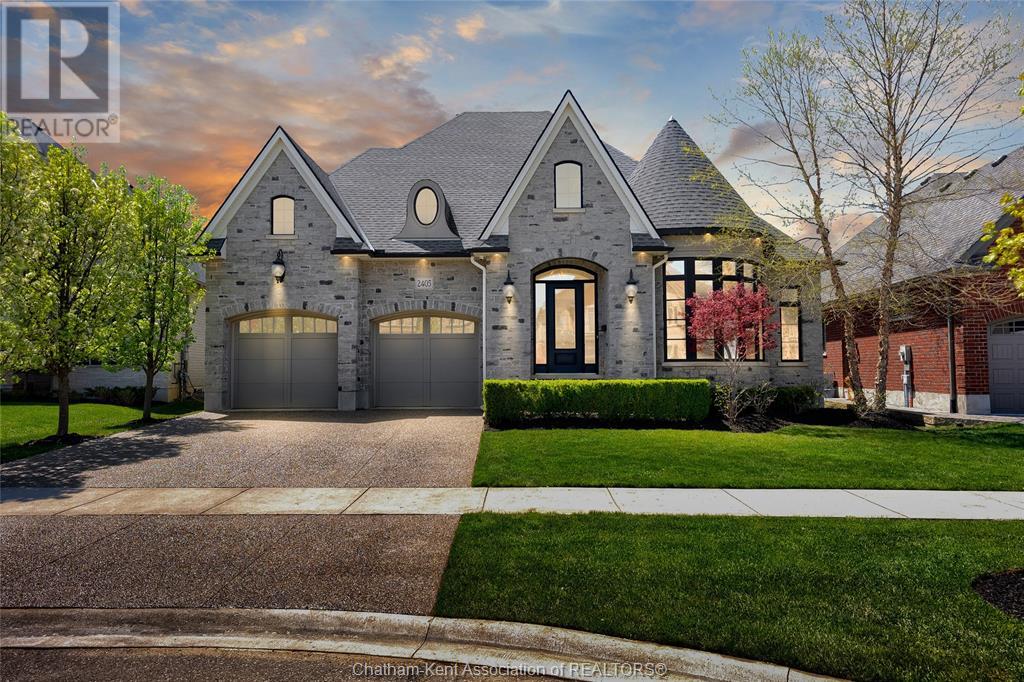
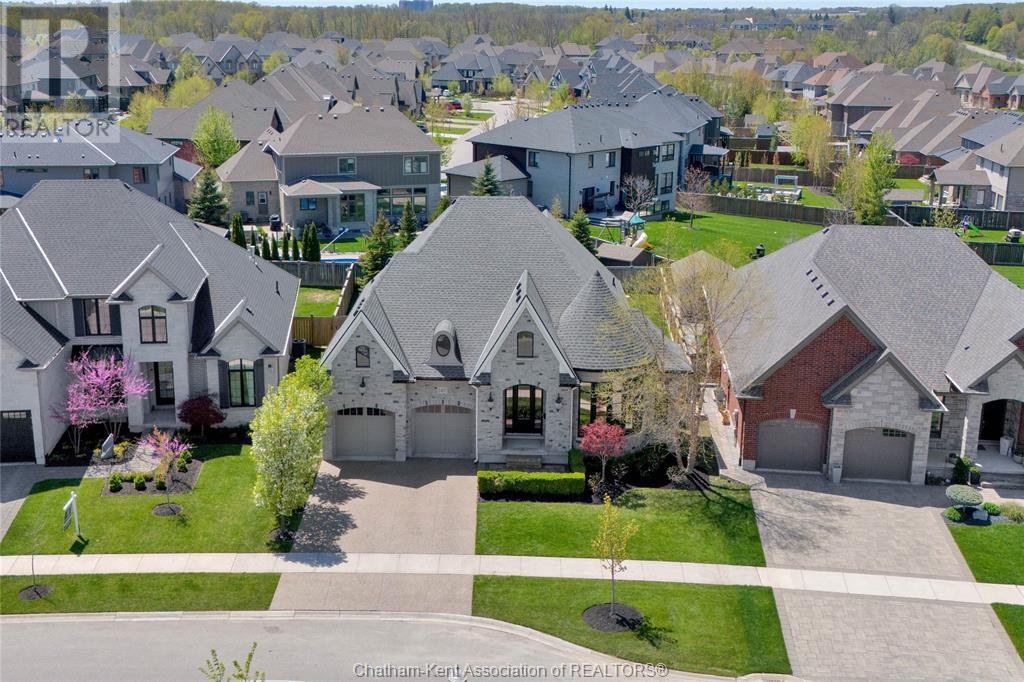
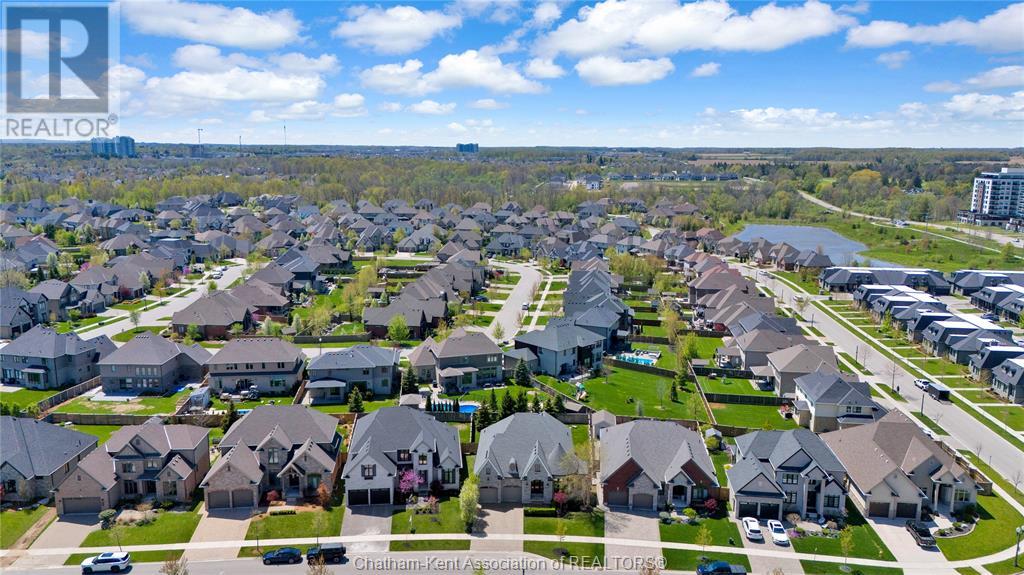
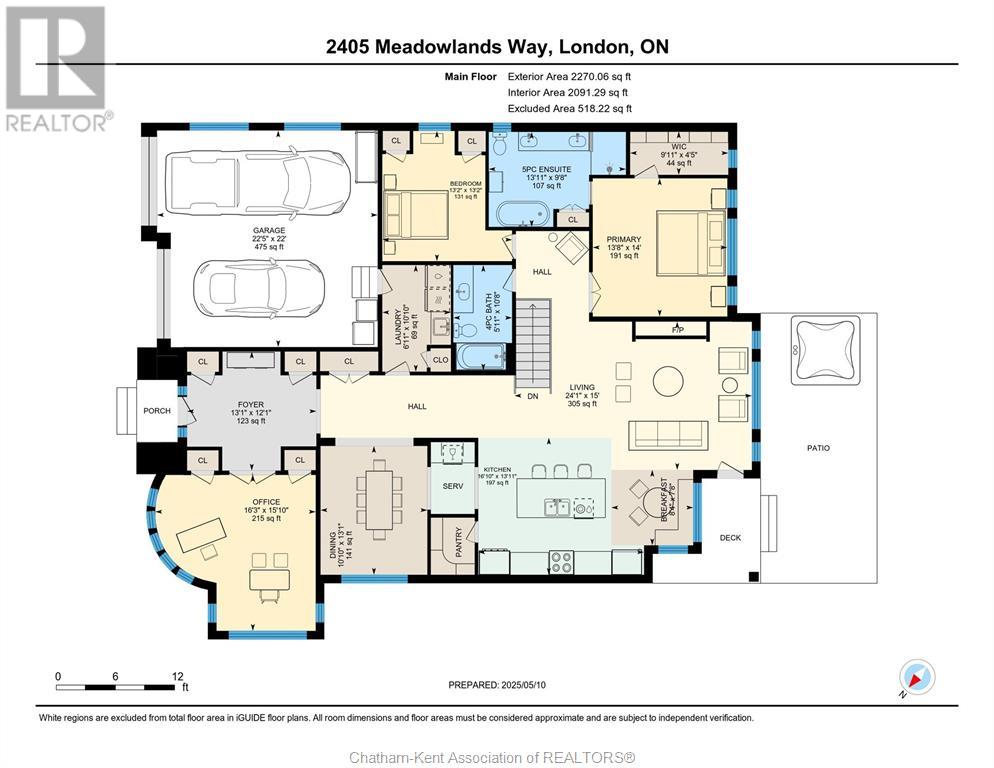
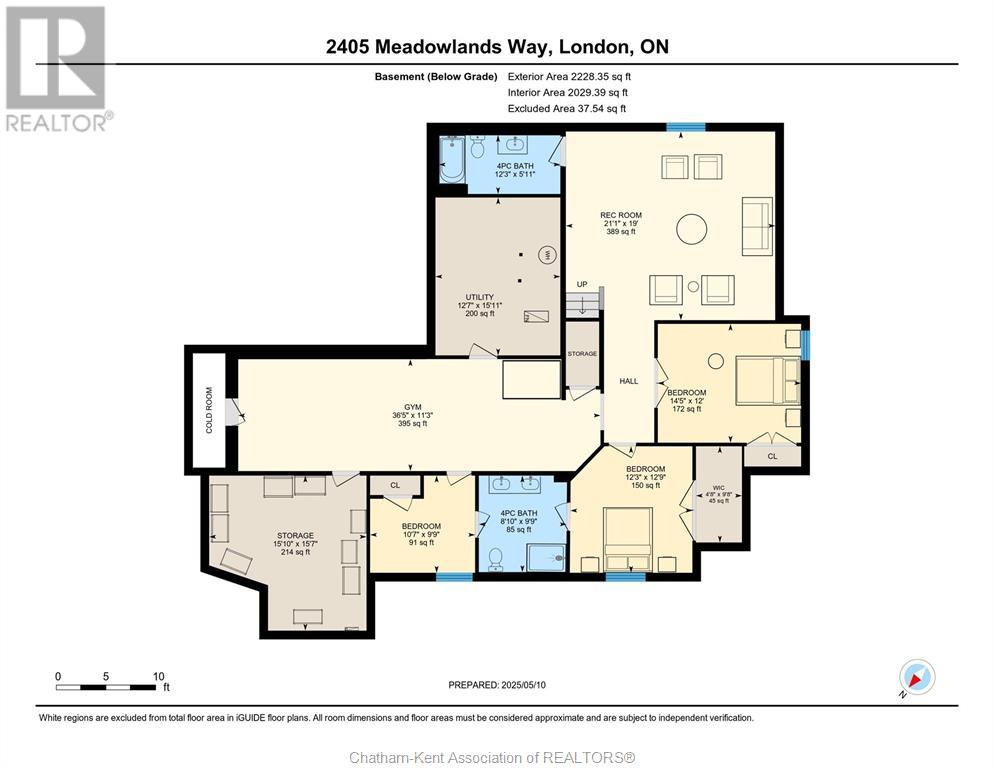
$1,638,888
2405 Meadowlands WAY
London, Ontario, Ontario, N6G5L8
MLS® Number: 25012172
Property description
One-of-a-kind custom David Reis masterpiece in coveted Meadowlands of Sunningdale. This timeless residence blends classic elegance with modern luxury, offering unmatched presence and curb appeal with its stone façade, turret, and architectural detailing. Inside, discover refined living with 3 + 3 bedrooms, 4 full baths, and rich designer finishes throughout. The grand foyer sets a dramatic tone, leading to an airy great room with soaring ceilings and statement fireplace. The gourmet kitchen features quartz surfaces, premium built-ins, and a charming breakfast nook, complemented by a butler's pantry and formal dining. The serene primary suite offers a spa-style ensuite and walk-in closet. The finished lower level adds space for entertaining or extended family. The garage includes a bay with ceiling height to accommodate a car lift-perfect for collectors. Homes of this calibre and character are rarely available. 4100 sf of living space. Don't skip the iGuide virtual tour and floorplans
Building information
Type
*****
Appliances
*****
Architectural Style
*****
Constructed Date
*****
Construction Style Attachment
*****
Cooling Type
*****
Exterior Finish
*****
Fireplace Present
*****
Fireplace Type
*****
Flooring Type
*****
Foundation Type
*****
Heating Fuel
*****
Heating Type
*****
Size Interior
*****
Stories Total
*****
Total Finished Area
*****
Land information
Fence Type
*****
Landscape Features
*****
Size Irregular
*****
Size Total
*****
Rooms
Main level
Kitchen
*****
Living room
*****
Dining nook
*****
Dining room
*****
Bedroom
*****
Laundry room
*****
Foyer
*****
Primary Bedroom
*****
5pc Ensuite bath
*****
Bedroom
*****
4pc Bathroom
*****
Basement
Recreation room
*****
Bedroom
*****
Bedroom
*****
Bedroom
*****
4pc Bathroom
*****
4pc Bathroom
*****
Recreation room
*****
Storage
*****
Utility room
*****
Main level
Kitchen
*****
Living room
*****
Dining nook
*****
Dining room
*****
Bedroom
*****
Laundry room
*****
Foyer
*****
Primary Bedroom
*****
5pc Ensuite bath
*****
Bedroom
*****
4pc Bathroom
*****
Basement
Recreation room
*****
Bedroom
*****
Bedroom
*****
Bedroom
*****
4pc Bathroom
*****
4pc Bathroom
*****
Recreation room
*****
Storage
*****
Utility room
*****
Main level
Kitchen
*****
Living room
*****
Dining nook
*****
Dining room
*****
Bedroom
*****
Laundry room
*****
Foyer
*****
Primary Bedroom
*****
5pc Ensuite bath
*****
Bedroom
*****
Courtesy of ROYAL LEPAGE PEIFER REALTY Brokerage
Book a Showing for this property
Please note that filling out this form you'll be registered and your phone number without the +1 part will be used as a password.
