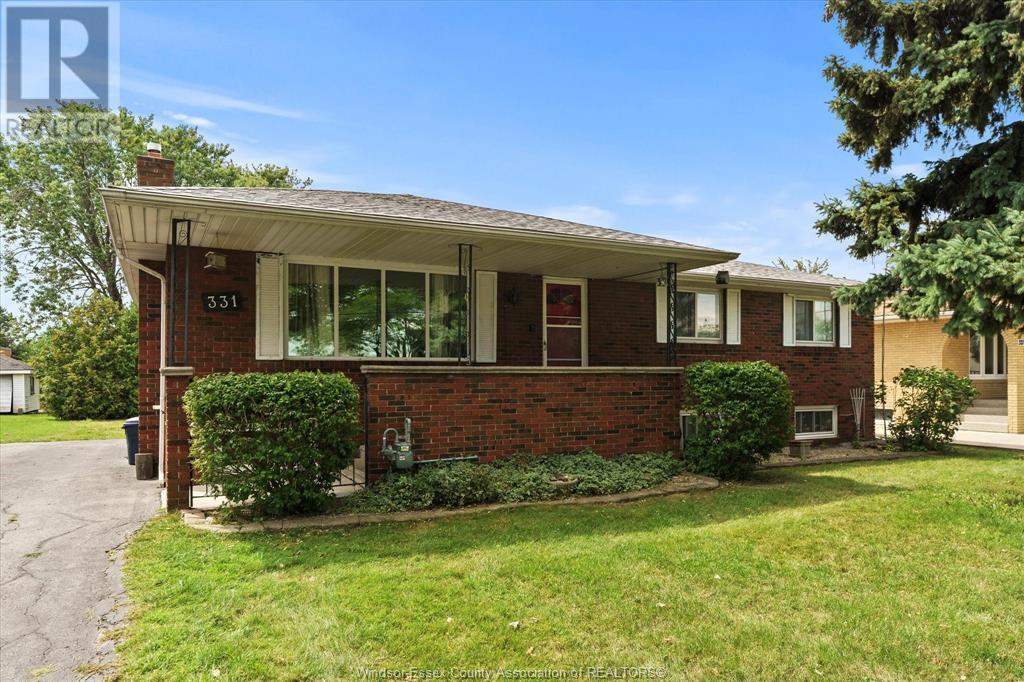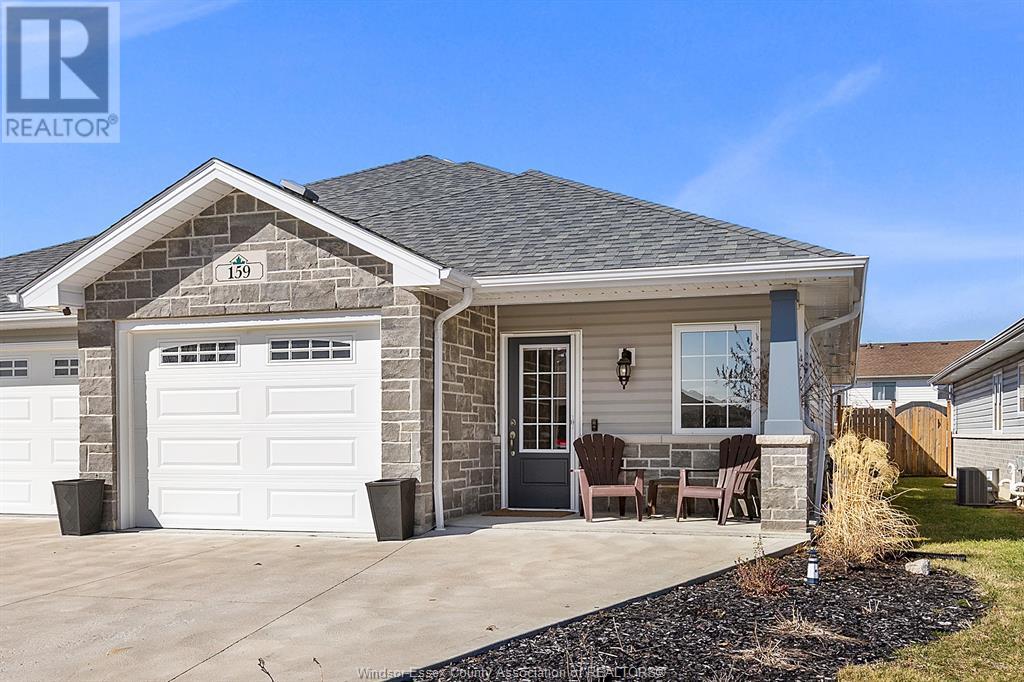Free account required
Unlock the full potential of your property search with a free account! Here's what you'll gain immediate access to:
- Exclusive Access to Every Listing
- Personalized Search Experience
- Favorite Properties at Your Fingertips
- Stay Ahead with Email Alerts
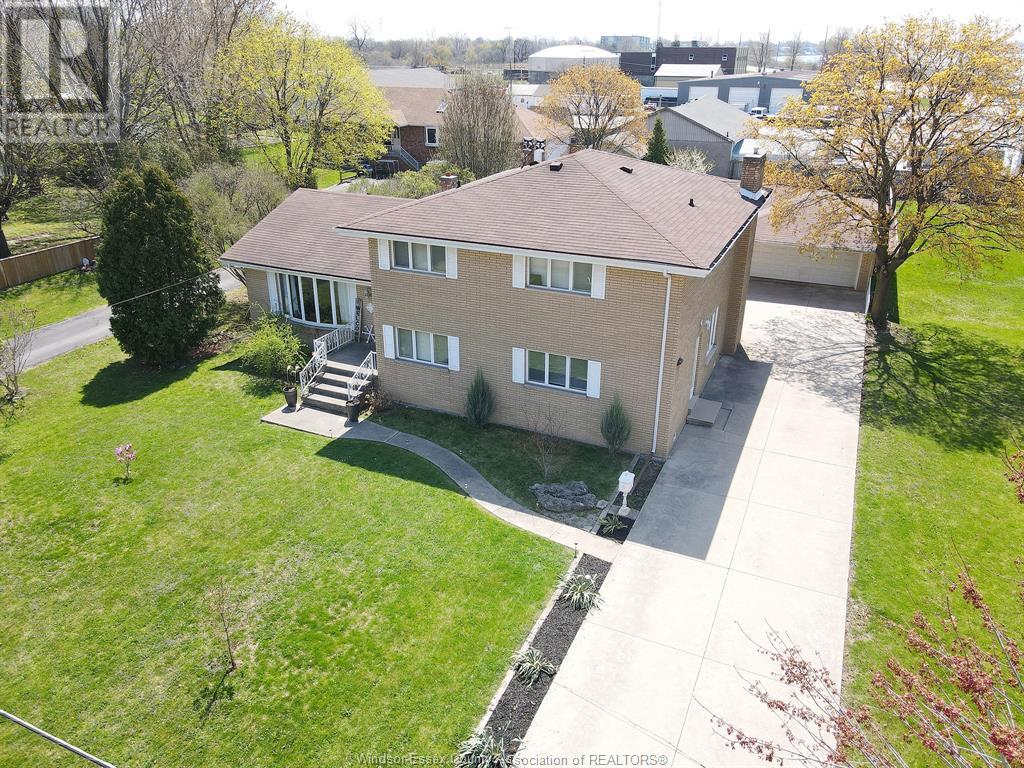
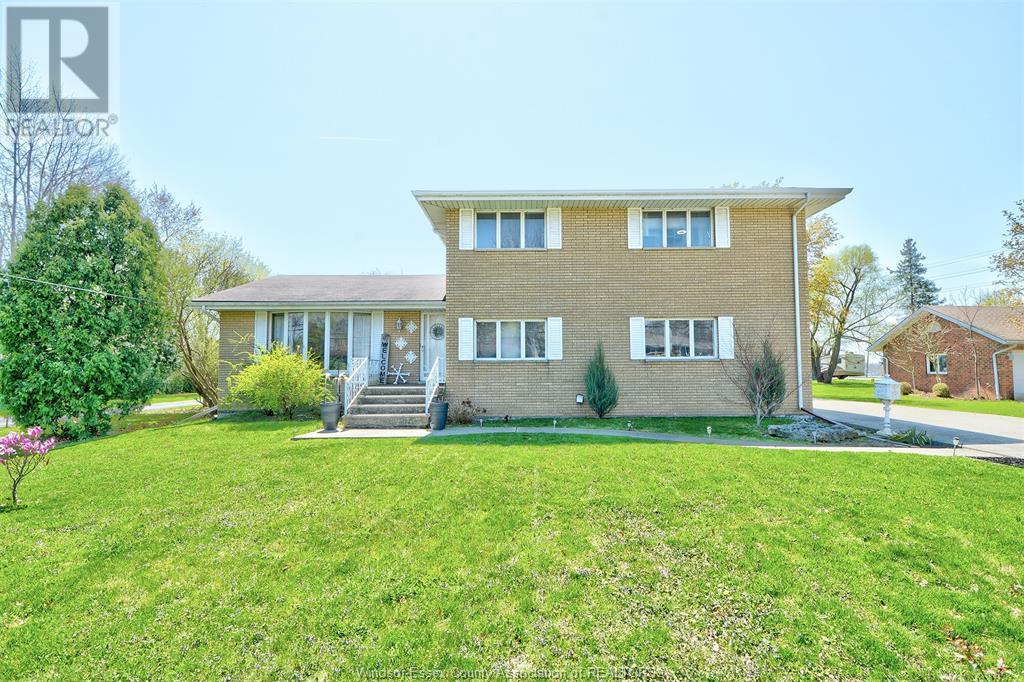
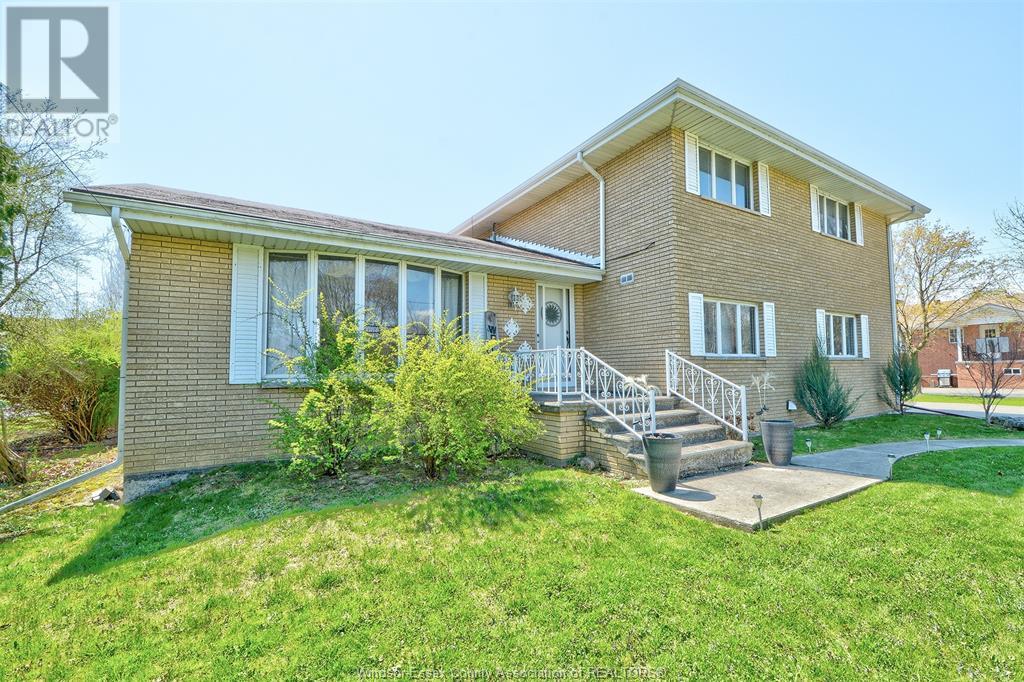
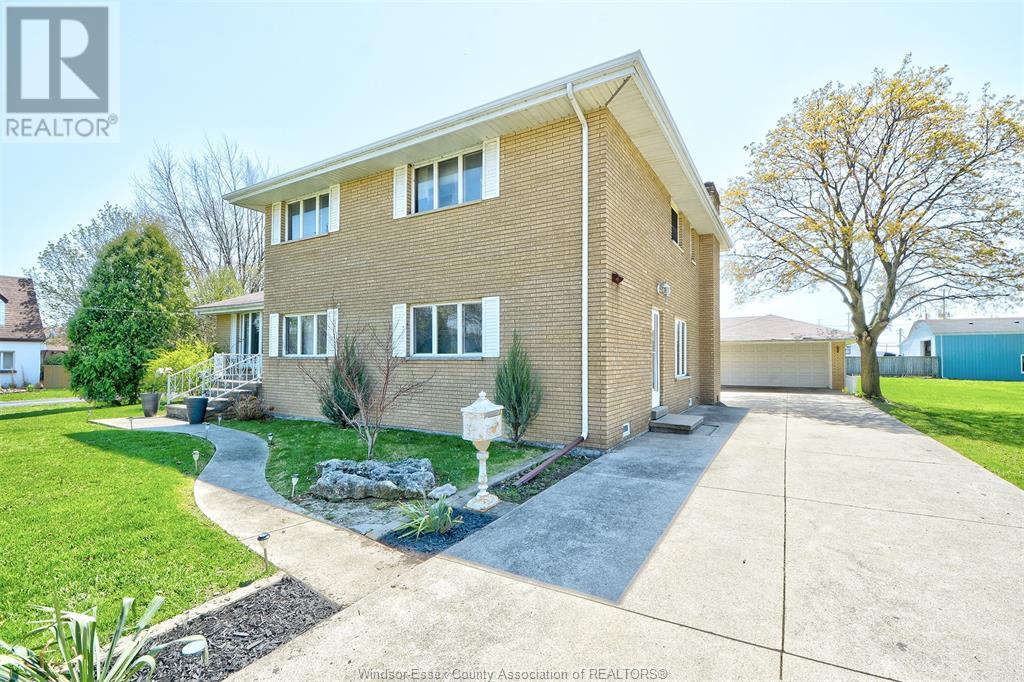
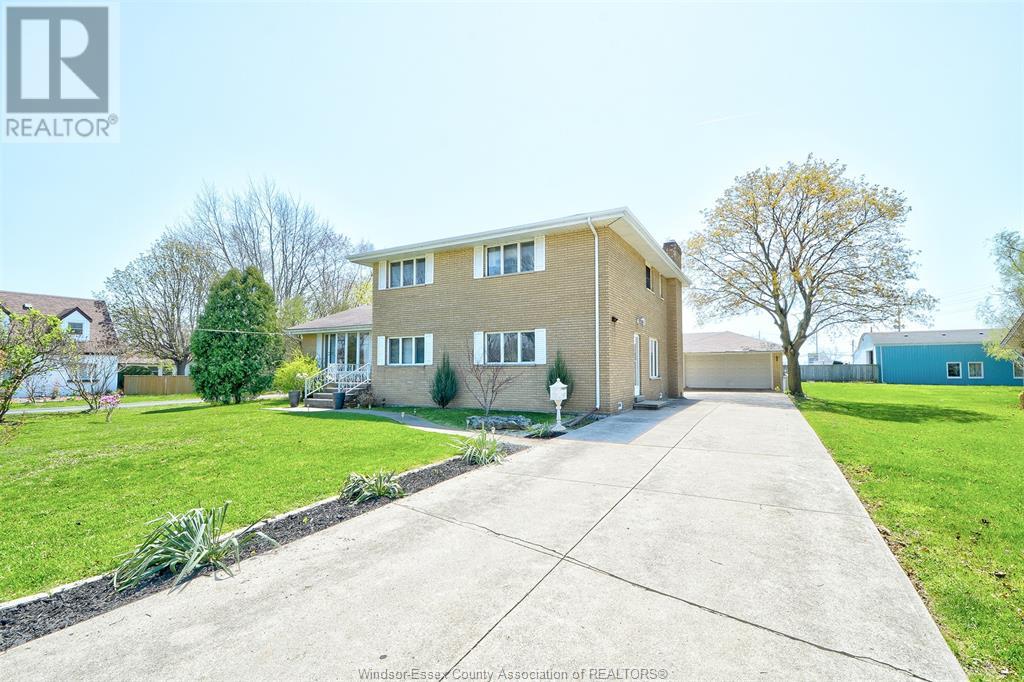
$579,900
11 Texas
Amherstburg, Ontario, Ontario, N9V2R8
MLS® Number: 25011785
Property description
Over 2600 sq.ft brick to-roof w/4 spacious bdrm, 2 bath,partially fin basement w/grade entrance. The gleaming hardwood floors enhance its warm & inviting ambiance. Convenient lg main floor laundry ,formal DR perfect for hosting elegant dinners, & the separate. eating area off kit. adds to the home's functional layout. 2nd floor boasts a stylish environment for relaxation renovated 4-pc bath, featuring a new clawfoot tub w/shower, a modern vanity, & updated flooring. LR has gas fireplace & garden doors leading to the rear yard, where you'll find an 18-foot pool with liner replaced in 2022 and a pump in 2023, ensuring a refreshing & well-maintained swimming experience. Also included is a charming pond, providing a serene spot to unwind while enjoying views of the Detroit River. For added comfort and leisure, there is a covered port off the 2.5-car garage designed for a hot tub. Huge shed in the rear offers excellent storage solutions, making this home as practical as it is beautiful.
Building information
Type
*****
Appliances
*****
Cooling Type
*****
Exterior Finish
*****
Fireplace Fuel
*****
Fireplace Present
*****
Fireplace Type
*****
Flooring Type
*****
Foundation Type
*****
Heating Fuel
*****
Heating Type
*****
Size Interior
*****
Stories Total
*****
Total Finished Area
*****
Land information
Fence Type
*****
Landscape Features
*****
Size Irregular
*****
Size Total
*****
Rooms
Main level
Family room/Fireplace
*****
Living room
*****
Kitchen
*****
Dining room
*****
Eating area
*****
Mud room
*****
Laundry room
*****
3pc Bathroom
*****
Basement
Games room
*****
Hobby room
*****
Second level
Primary Bedroom
*****
Bedroom
*****
Bedroom
*****
Bedroom
*****
4pc Bathroom
*****
Main level
Family room/Fireplace
*****
Living room
*****
Kitchen
*****
Dining room
*****
Eating area
*****
Mud room
*****
Laundry room
*****
3pc Bathroom
*****
Basement
Games room
*****
Hobby room
*****
Second level
Primary Bedroom
*****
Bedroom
*****
Bedroom
*****
Bedroom
*****
4pc Bathroom
*****
Main level
Family room/Fireplace
*****
Living room
*****
Kitchen
*****
Dining room
*****
Eating area
*****
Mud room
*****
Laundry room
*****
3pc Bathroom
*****
Basement
Games room
*****
Hobby room
*****
Second level
Primary Bedroom
*****
Bedroom
*****
Bedroom
*****
Bedroom
*****
4pc Bathroom
*****
Main level
Family room/Fireplace
*****
Living room
*****
Kitchen
*****
Dining room
*****
Eating area
*****
Courtesy of ROYAL LEPAGE BINDER REAL ESTATE
Book a Showing for this property
Please note that filling out this form you'll be registered and your phone number without the +1 part will be used as a password.
