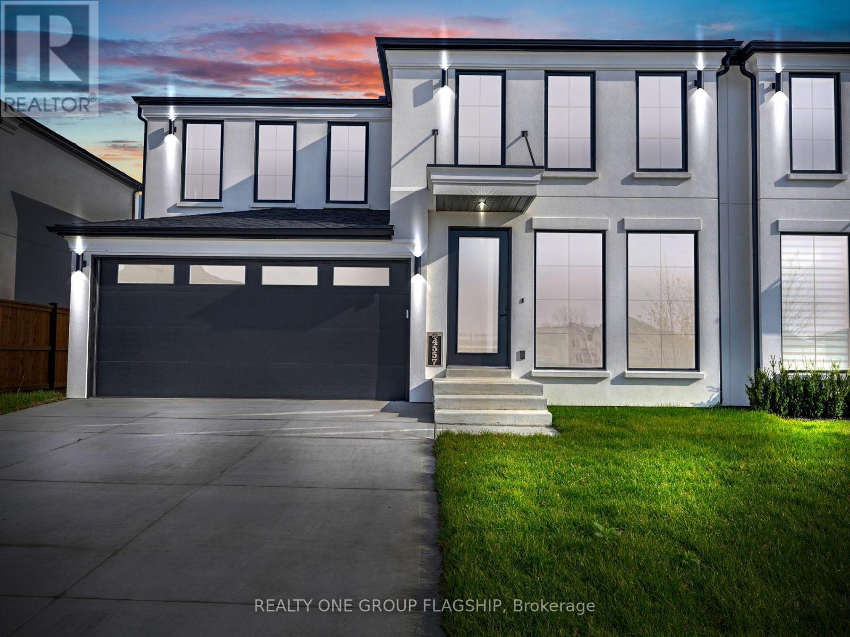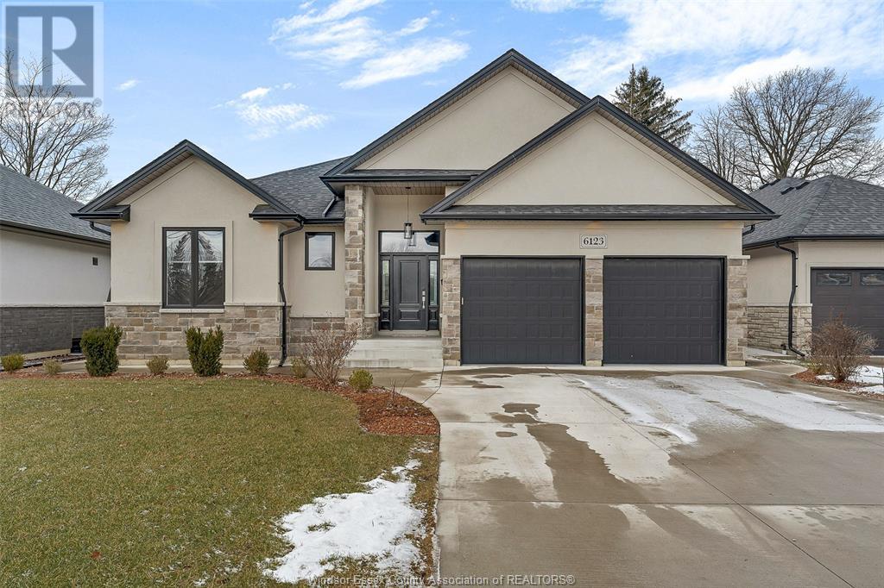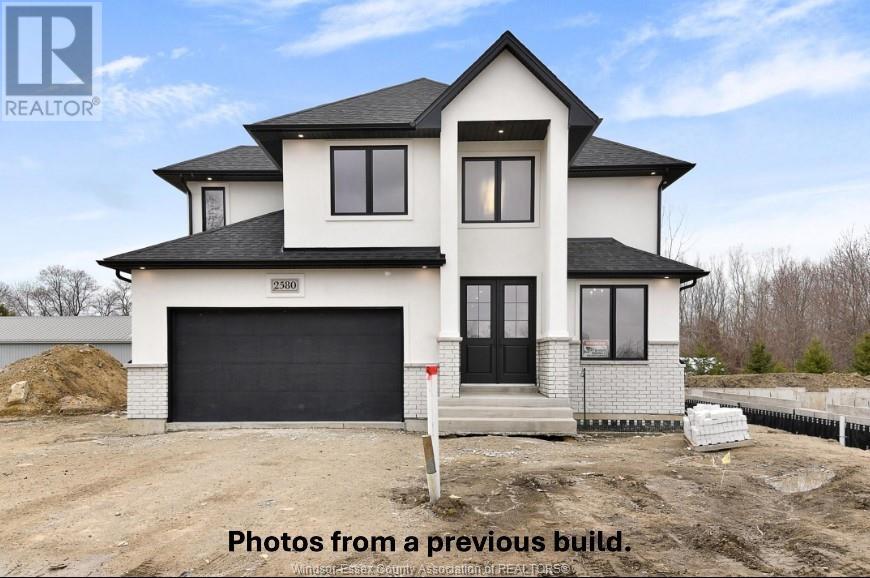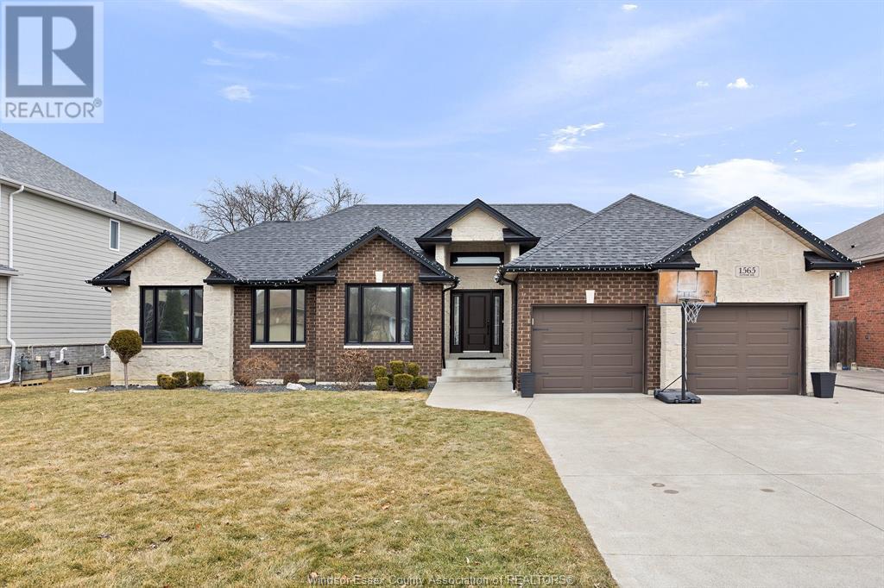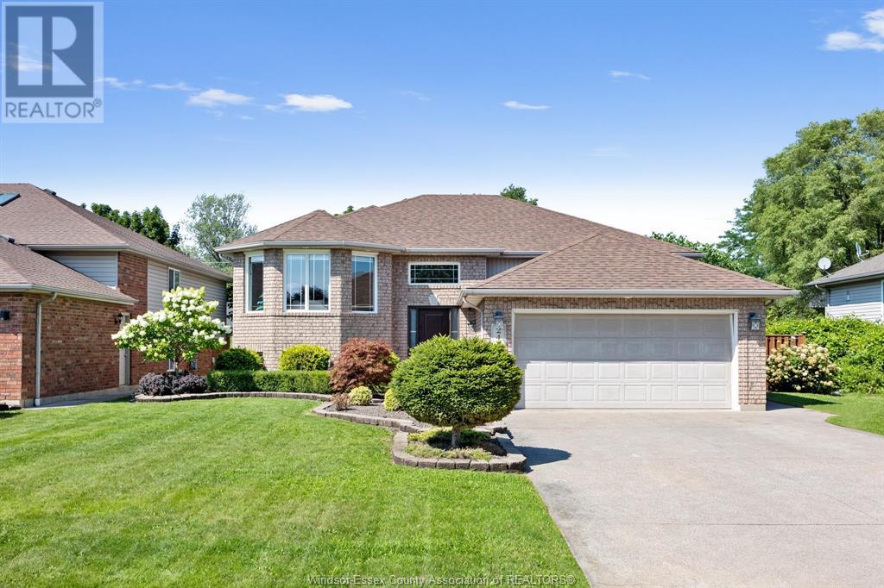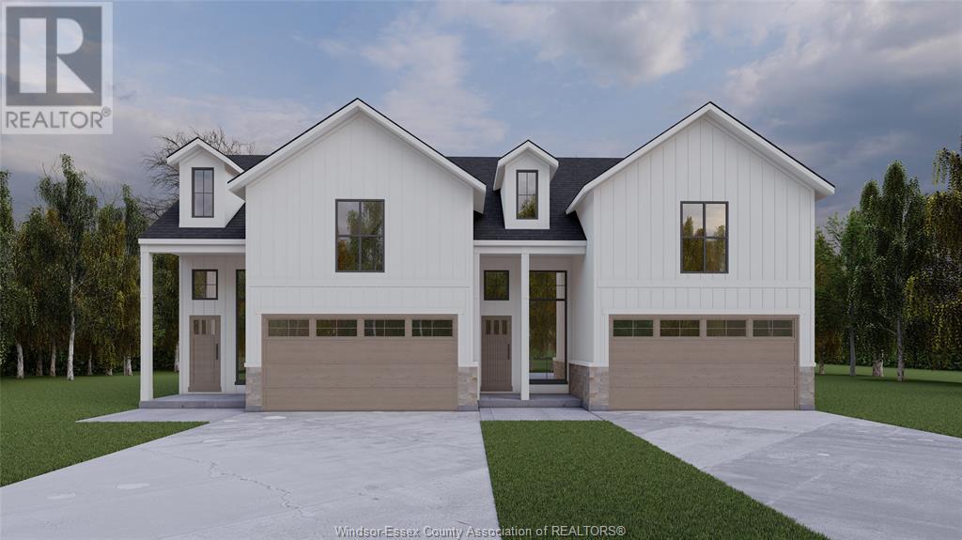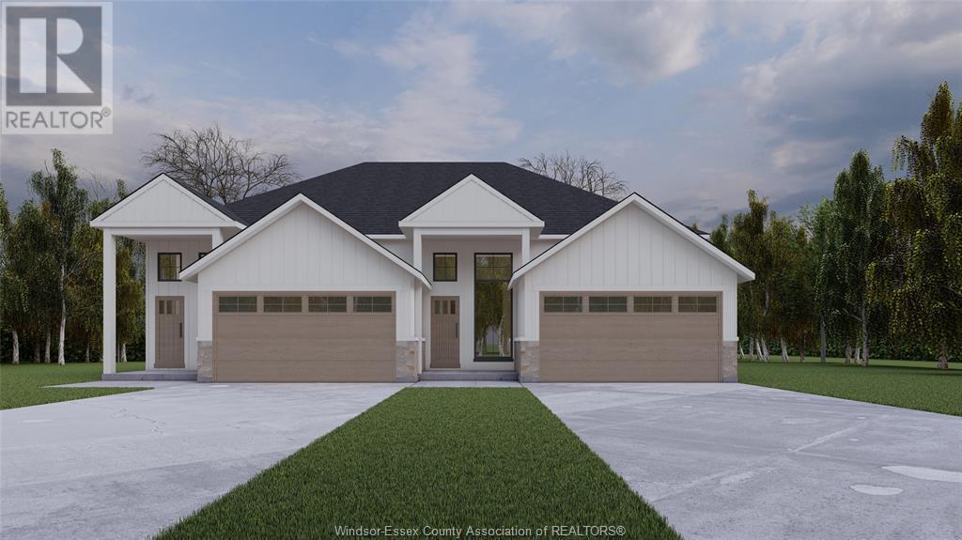Free account required
Unlock the full potential of your property search with a free account! Here's what you'll gain immediate access to:
- Exclusive Access to Every Listing
- Personalized Search Experience
- Favorite Properties at Your Fingertips
- Stay Ahead with Email Alerts
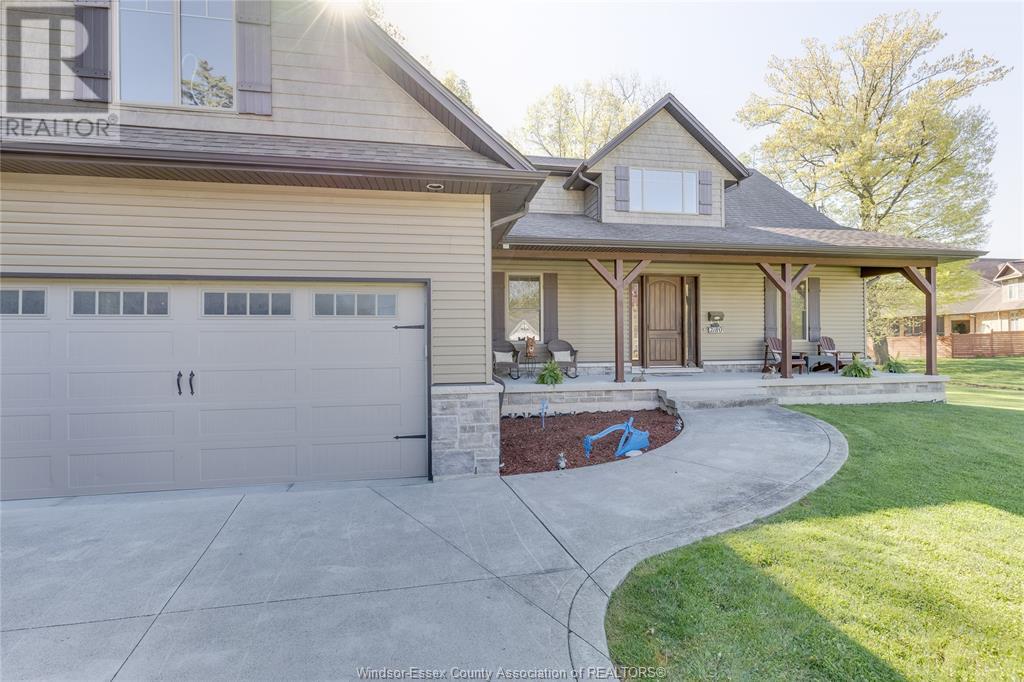
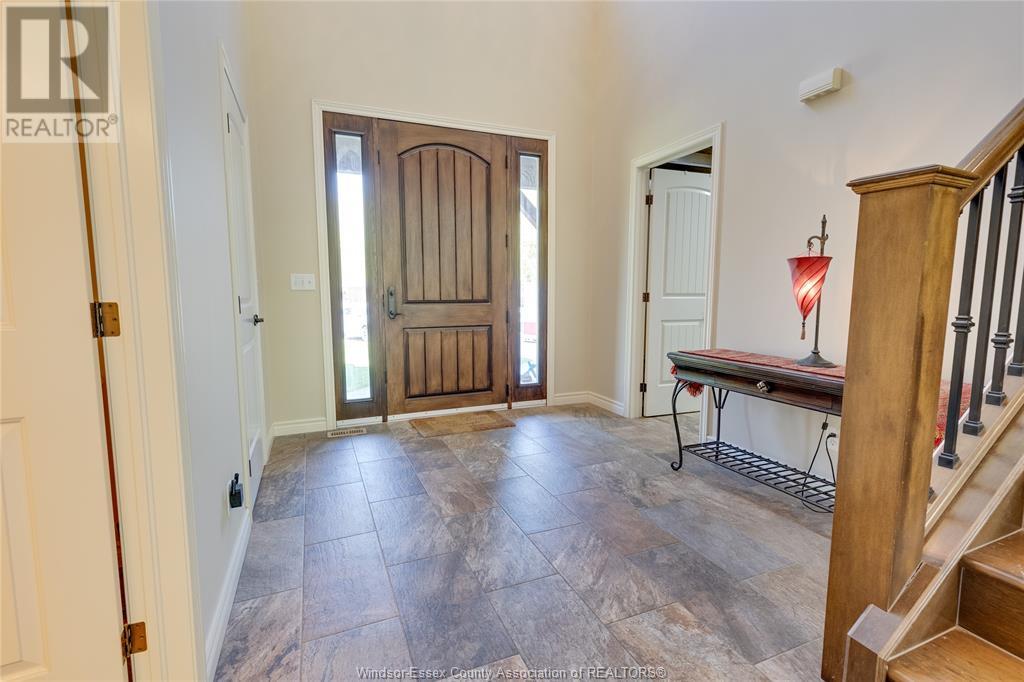

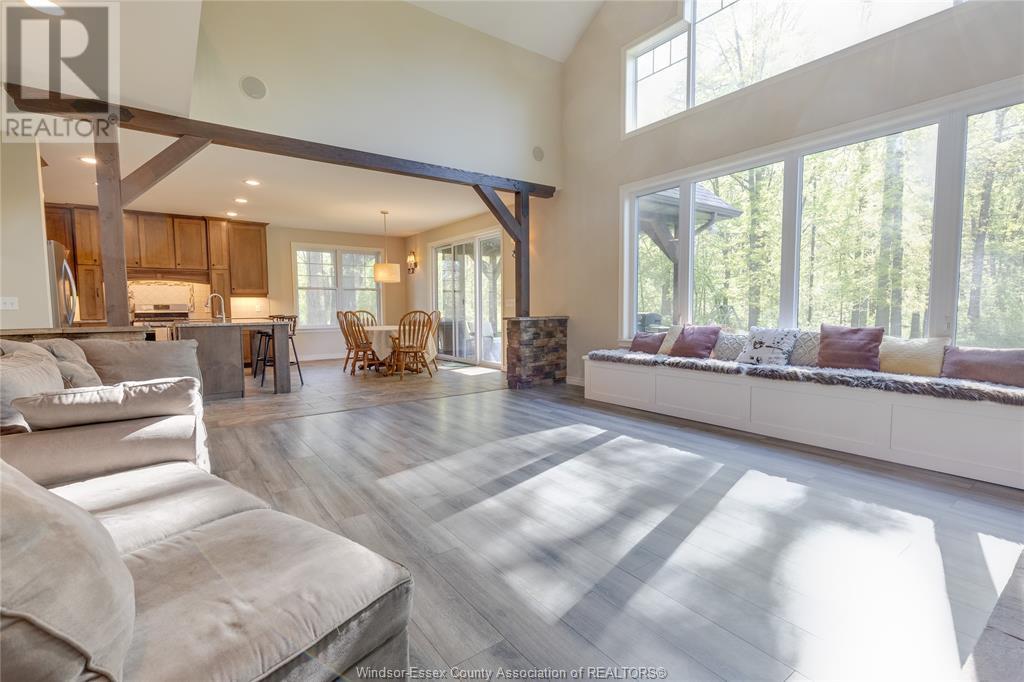
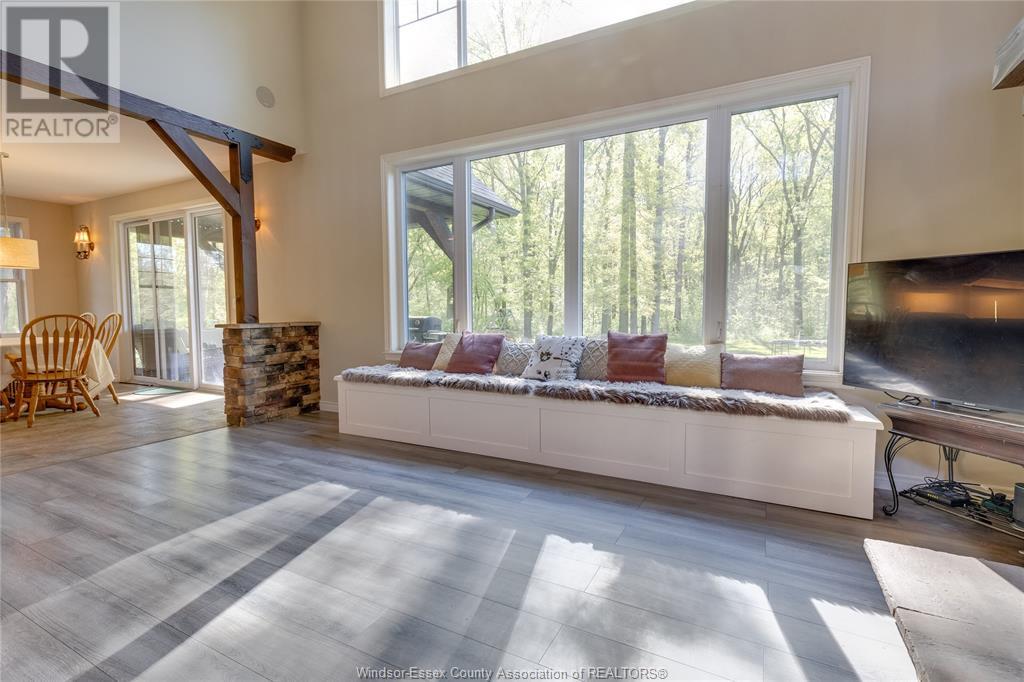
$899,900
7180 Matchette
LaSalle, Ontario, Ontario, N9J2S3
MLS® Number: 25011744
Property description
Welcome to your dream home in LaSalle, perfectly situated near the prestigious Essex Golf and Country Club. This property boasts a massive treed lot, providing a serene and private atmosphere. As you enter, the view of the wooded backyard will take your breath away! The main floor features a spacious primary bdrm complete with a walk-in closet and ensuite bath. The open-concept gourmet kitchen is a chef’s delight, equipped with a convenient pantry, and flows seamlessly into the dining and living areas, highlighted by a cozy gas fireplace and soaring vaulted ceilings. Upstairs, you'll find two additional bdrms and a full bath. The lower level is a versatile space, featuring a large family room, an extra bedroom, a utility room, and ample storage, perfect for hobbies or workshops. The attached 2.5 car garage includes interior access to a mudroom and laundry area, adding to the home's functionality!
Building information
Type
*****
Appliances
*****
Constructed Date
*****
Construction Style Attachment
*****
Cooling Type
*****
Exterior Finish
*****
Fireplace Fuel
*****
Fireplace Present
*****
Fireplace Type
*****
Flooring Type
*****
Foundation Type
*****
Half Bath Total
*****
Heating Fuel
*****
Heating Type
*****
Stories Total
*****
Land information
Landscape Features
*****
Sewer
*****
Size Irregular
*****
Size Total
*****
Rooms
Main level
Foyer
*****
Primary Bedroom
*****
5pc Ensuite bath
*****
Laundry room
*****
Mud room
*****
Kitchen
*****
Dining room
*****
Living room/Fireplace
*****
Lower level
Bedroom
*****
3pc Bathroom
*****
Family room
*****
Storage
*****
Utility room
*****
Second level
4pc Bathroom
*****
Bedroom
*****
Bedroom
*****
Main level
Foyer
*****
Primary Bedroom
*****
5pc Ensuite bath
*****
Laundry room
*****
Mud room
*****
Kitchen
*****
Dining room
*****
Living room/Fireplace
*****
Lower level
Bedroom
*****
3pc Bathroom
*****
Family room
*****
Storage
*****
Utility room
*****
Second level
4pc Bathroom
*****
Bedroom
*****
Bedroom
*****
Courtesy of DEERBROOK REALTY INC.
Book a Showing for this property
Please note that filling out this form you'll be registered and your phone number without the +1 part will be used as a password.
