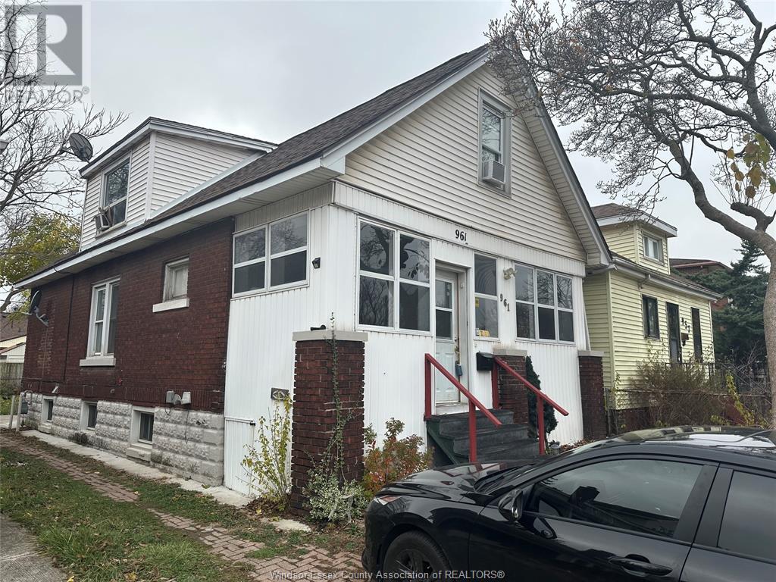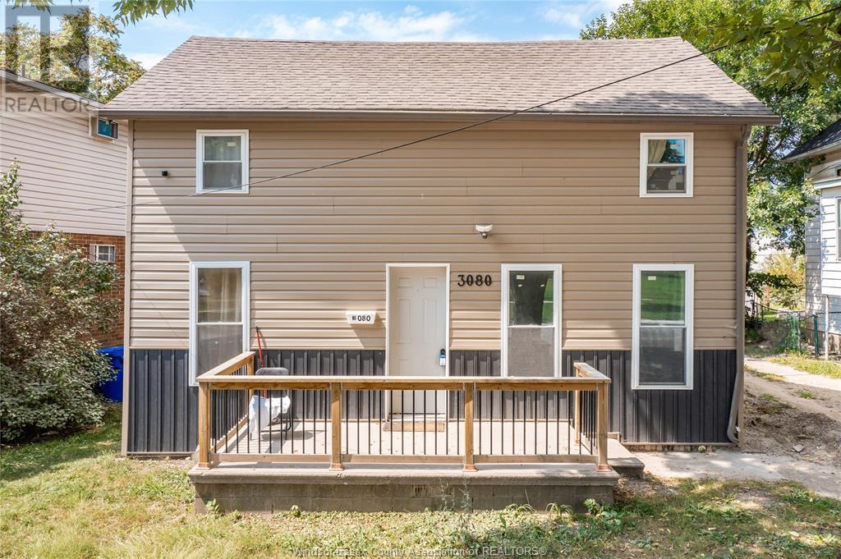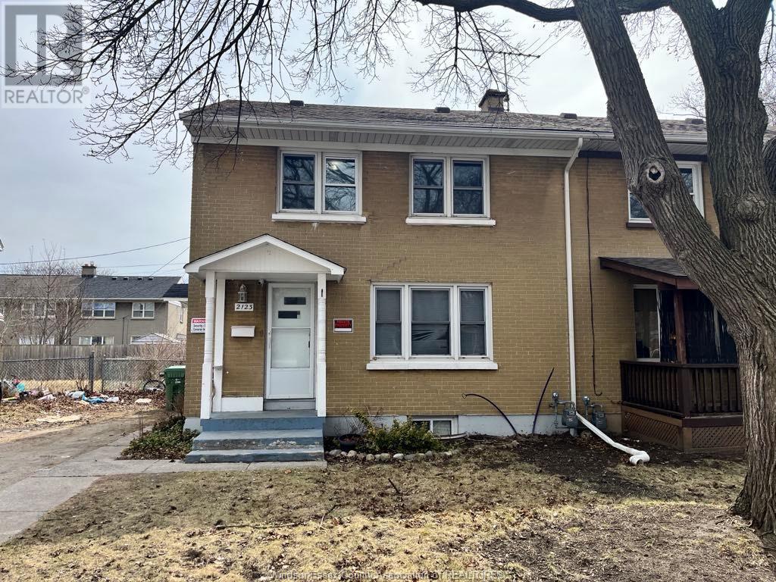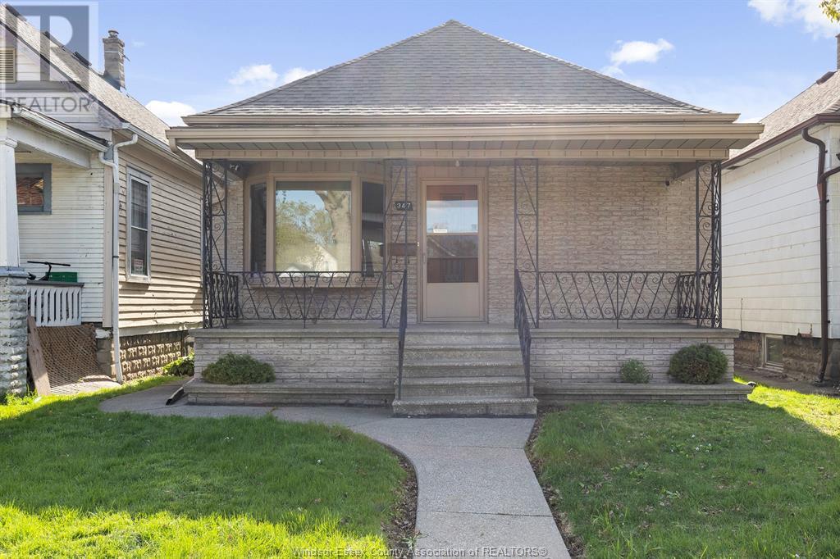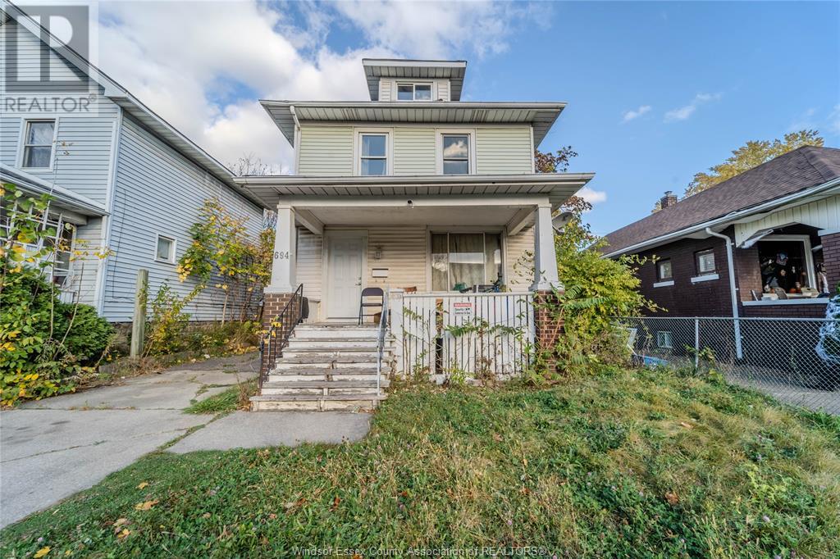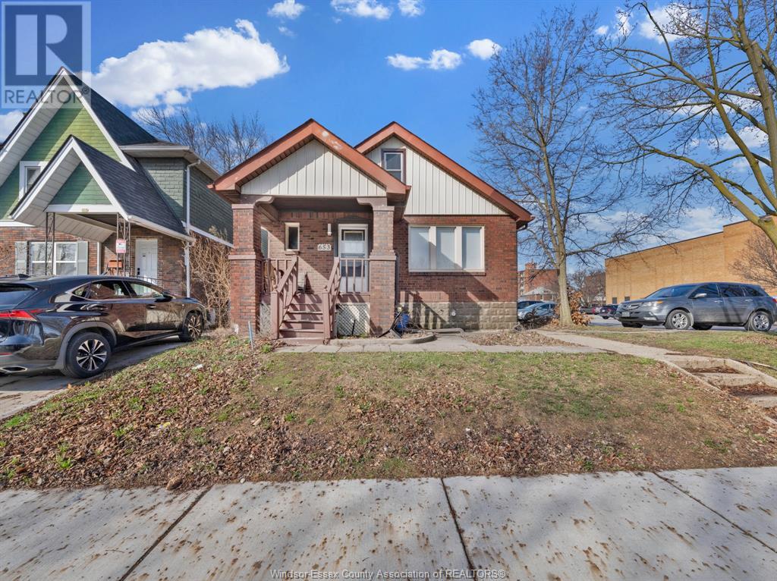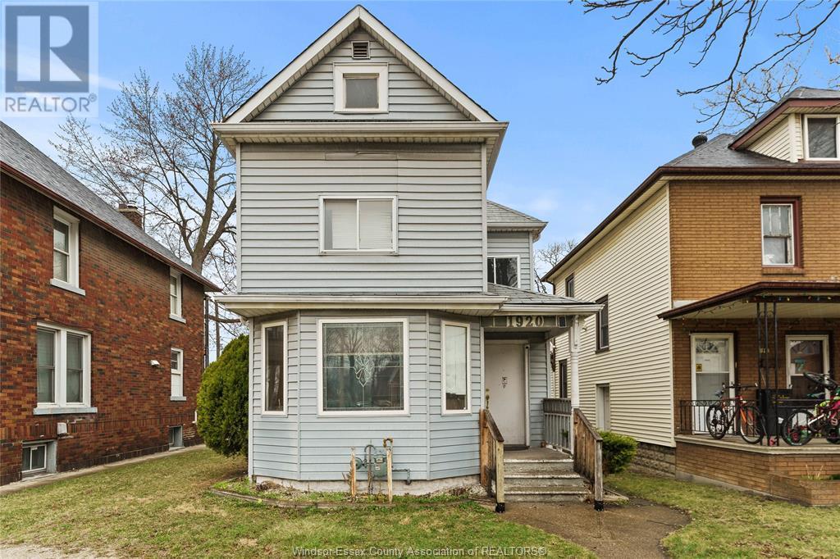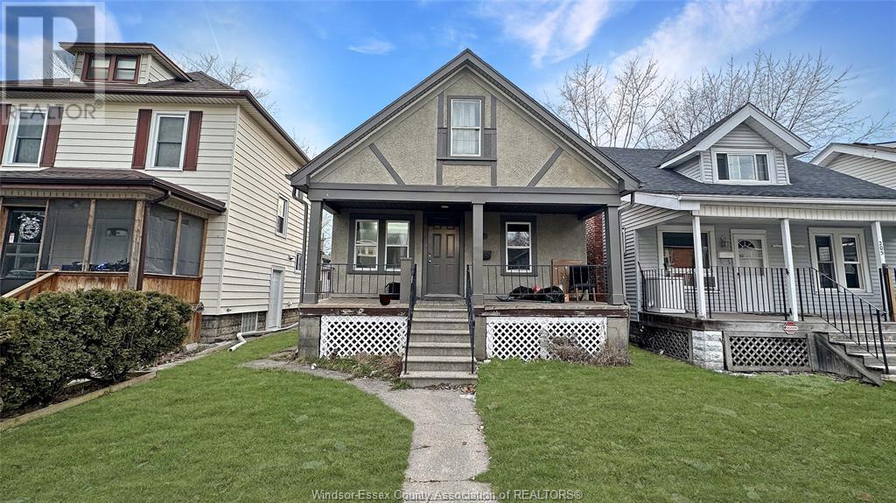Free account required
Unlock the full potential of your property search with a free account! Here's what you'll gain immediate access to:
- Exclusive Access to Every Listing
- Personalized Search Experience
- Favorite Properties at Your Fingertips
- Stay Ahead with Email Alerts
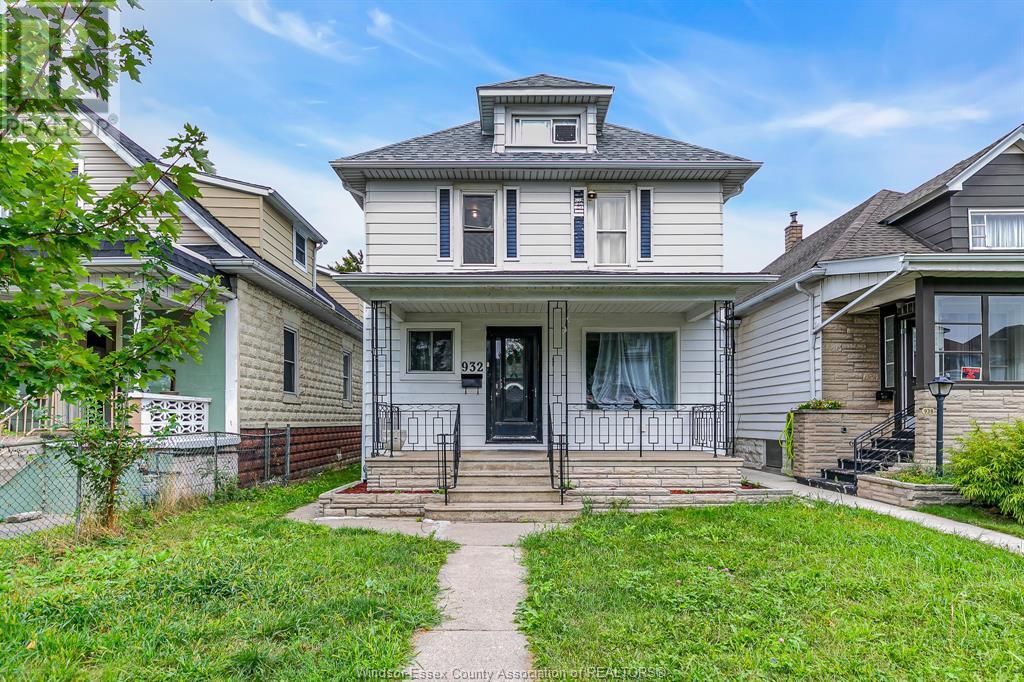
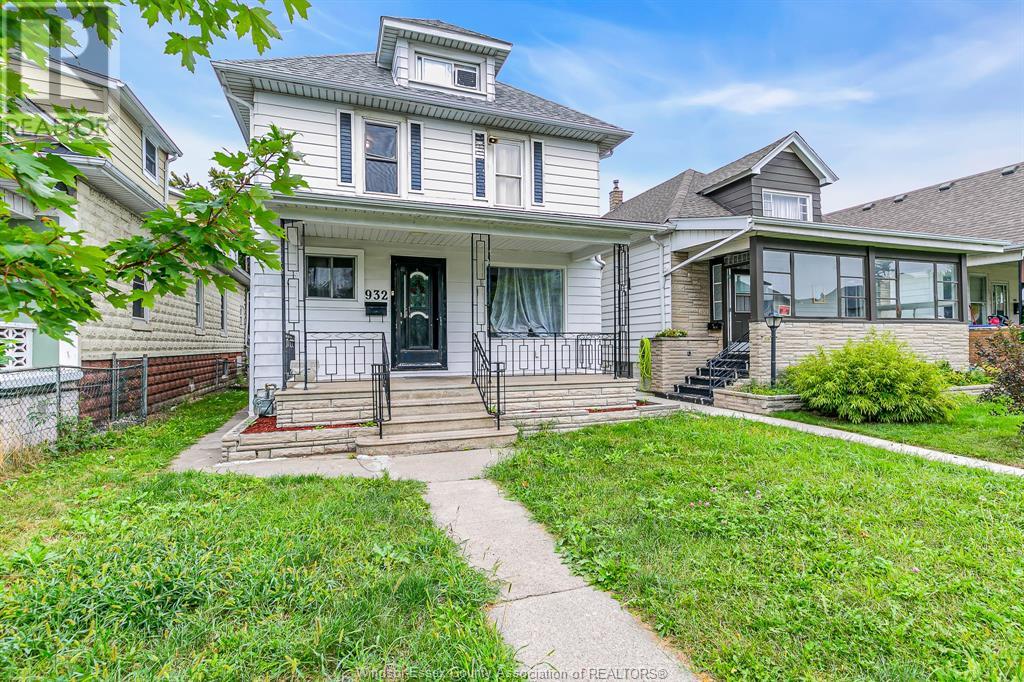
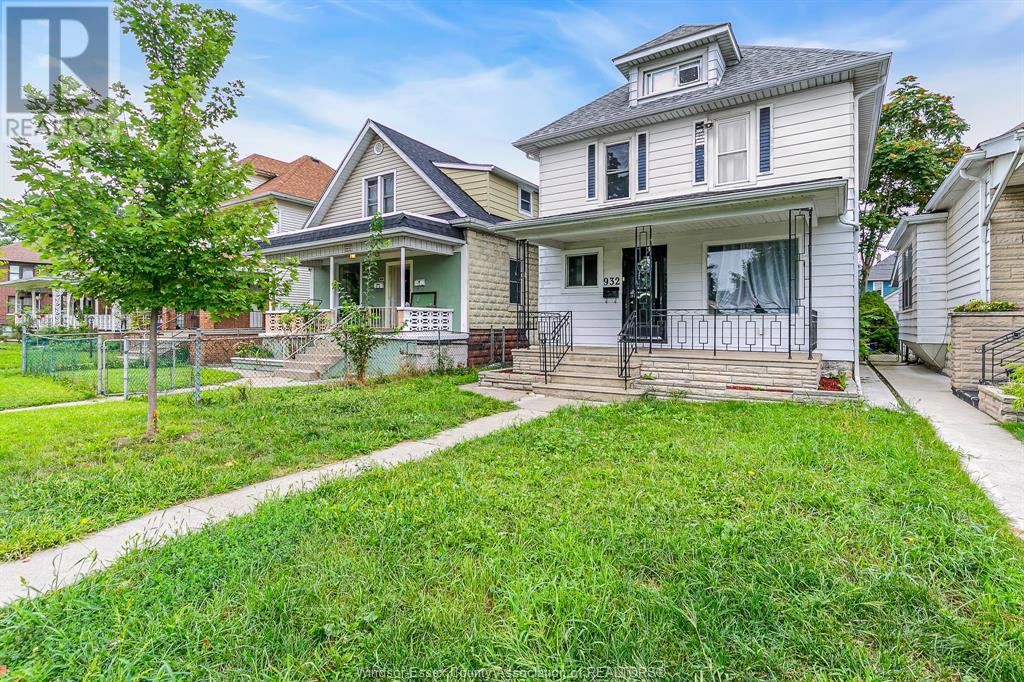
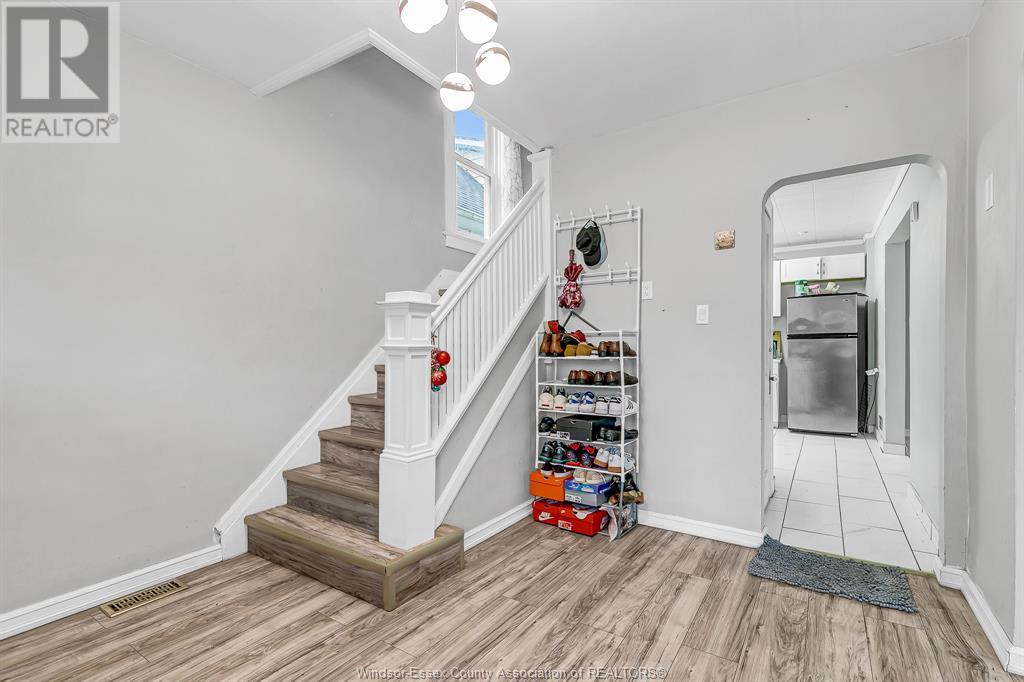
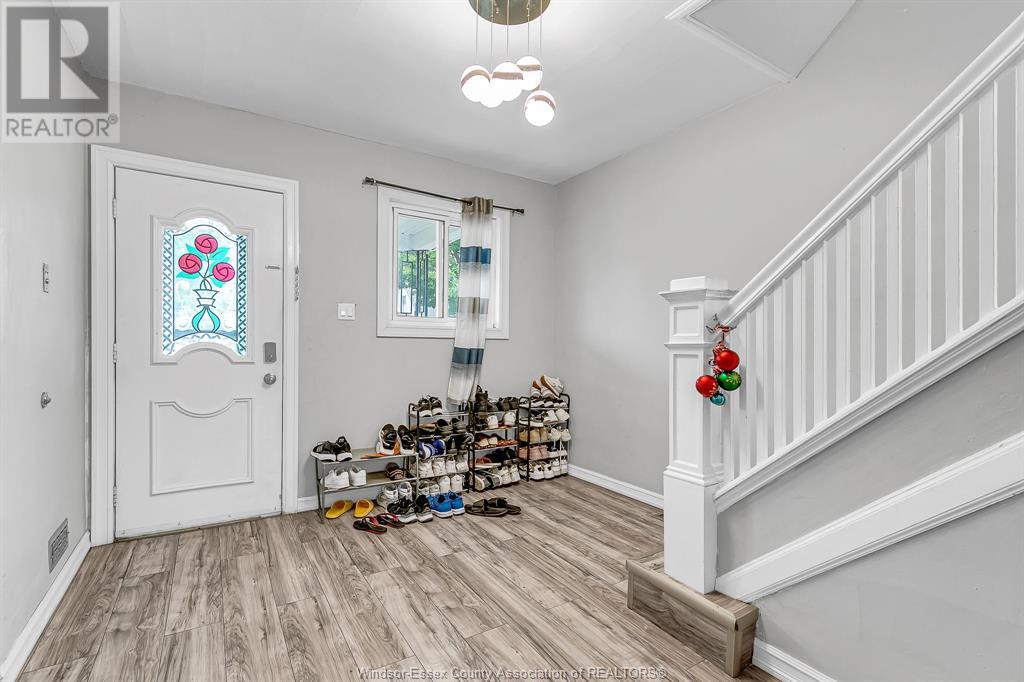
$399,000
932 HALL AVENUE
Windsor, Ontario, Ontario, N9A2M5
MLS® Number: 25011606
Property description
Attention Investors & Large Families! Incredible income property in a quiet, central location between Walkerville & Little Italy. This spacious home offers 3 units, 6+1 beds, and 3 baths. Features include a newer kitchen (2020), huge living/dining area, rear deck (2020), A/C (2020), double car parking, and concrete front porch. Rear unit includes 1 bed, full bath & kitchen. Upper level has 4 beds, 4pc bath & loft with 6th bed. Finished basement w/ separate entrance offers 7th bed, 3rd kitchen(Rough in), full bath, laundry & storage—ideal in-law suite or rental. Great family home or investment.
Building information
Type
*****
Construction Style Attachment
*****
Exterior Finish
*****
Flooring Type
*****
Heating Fuel
*****
Heating Type
*****
Stories Total
*****
Land information
Sewer
*****
Size Irregular
*****
Size Total
*****
Rooms
Main level
Foyer
*****
3pc Bathroom
*****
Living room
*****
Dining room
*****
Kitchen/Dining room
*****
Basement
Laundry room
*****
Bedroom
*****
Storage
*****
3pc Bathroom
*****
Third level
Bedroom
*****
Second level
Bedroom
*****
Bedroom
*****
Bedroom
*****
Bedroom
*****
4pc Bathroom
*****
Main level
Foyer
*****
3pc Bathroom
*****
Living room
*****
Dining room
*****
Kitchen/Dining room
*****
Basement
Laundry room
*****
Bedroom
*****
Storage
*****
3pc Bathroom
*****
Third level
Bedroom
*****
Second level
Bedroom
*****
Bedroom
*****
Bedroom
*****
Bedroom
*****
4pc Bathroom
*****
Main level
Foyer
*****
3pc Bathroom
*****
Living room
*****
Dining room
*****
Kitchen/Dining room
*****
Basement
Laundry room
*****
Bedroom
*****
Storage
*****
3pc Bathroom
*****
Third level
Bedroom
*****
Second level
Bedroom
*****
Bedroom
*****
Bedroom
*****
Bedroom
*****
4pc Bathroom
*****
Main level
Foyer
*****
3pc Bathroom
*****
Living room
*****
Dining room
*****
Kitchen/Dining room
*****
Courtesy of LC PLATINUM REALTY INC.
Book a Showing for this property
Please note that filling out this form you'll be registered and your phone number without the +1 part will be used as a password.
