Free account required
Unlock the full potential of your property search with a free account! Here's what you'll gain immediate access to:
- Exclusive Access to Every Listing
- Personalized Search Experience
- Favorite Properties at Your Fingertips
- Stay Ahead with Email Alerts
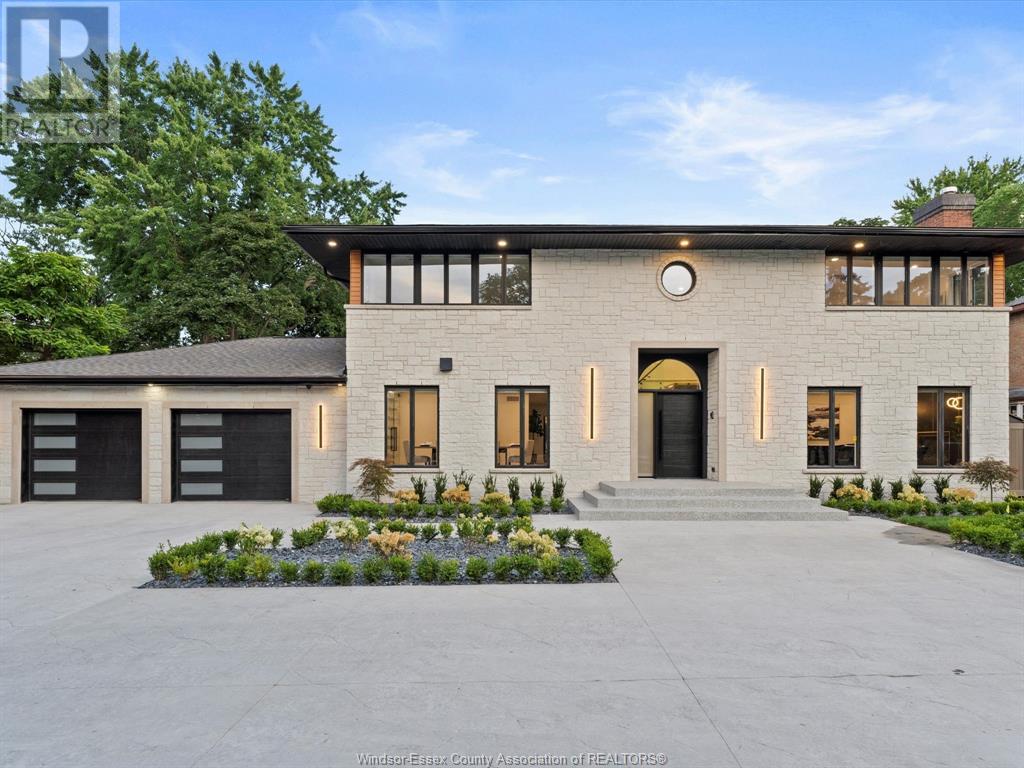
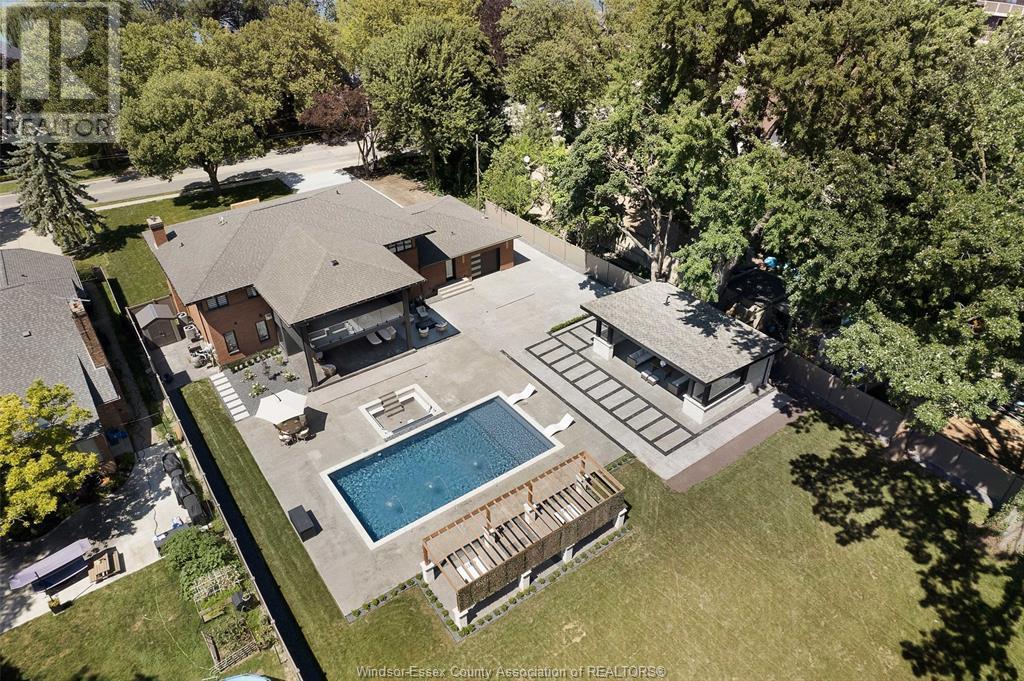
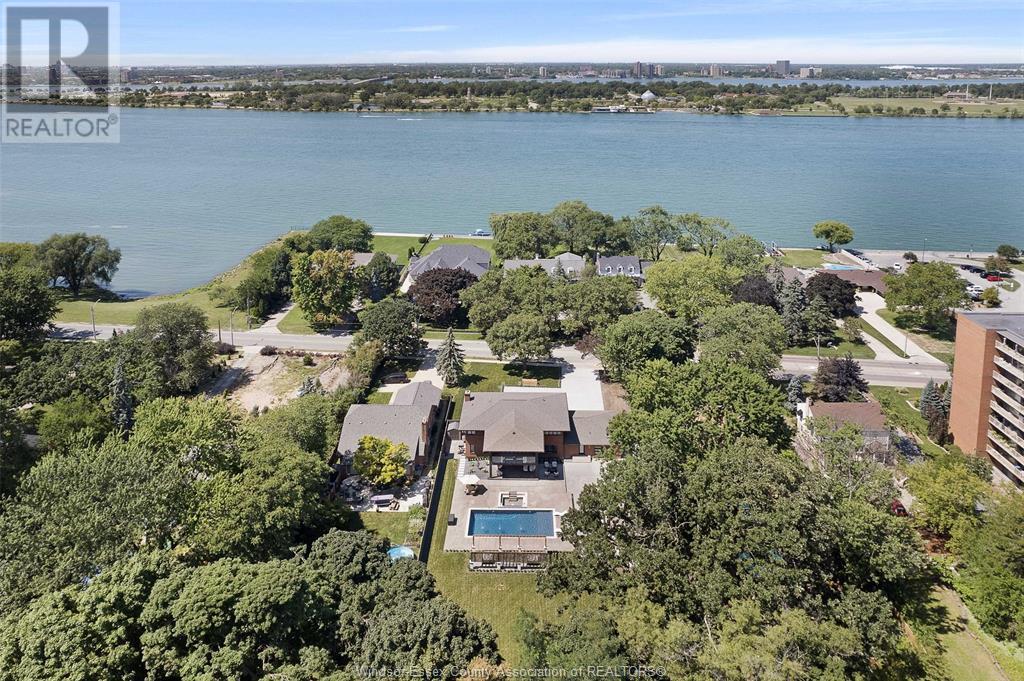
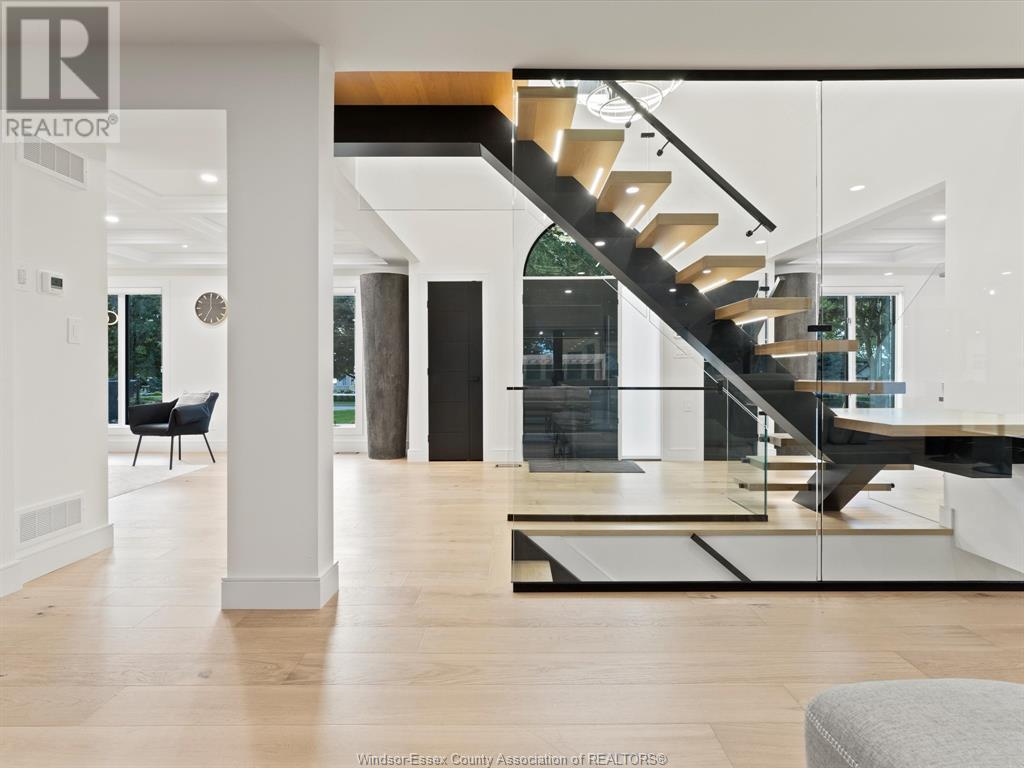
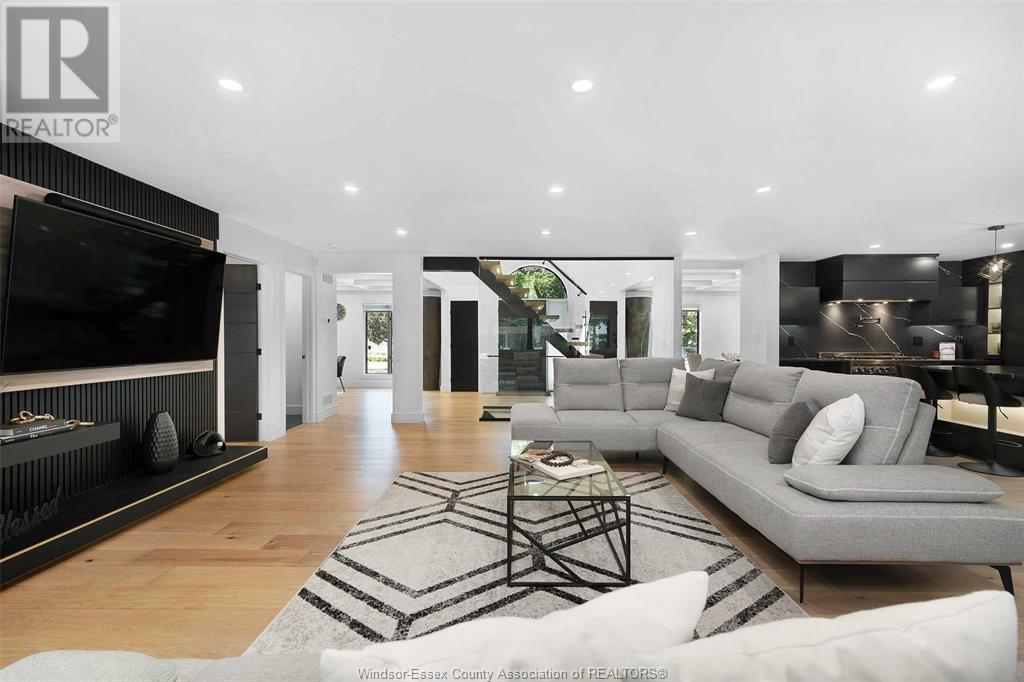
$2,399,000
4527 RIVERSIDE DRIVE East
Windsor, Ontario, Ontario, N8Y1B7
MLS® Number: 25011569
Property description
A rare offering of refined luxury, this custom built 2 story home rests on a nearly 300 foot deep lot along prestigious Riverside Dr. Inside sophistication meets comfort w/ rich hardwood & porcelain tile flooring, an expansive open concept layout ideal for both entertaining & everyday living. Chefs kitchen is outfitted w/ top of the line appliances, custom cabinetry, walk-in pantry,an oversized island that anchors the space. Main floor bdrm w/ ensuite adds versatility while the grand living & dining areas flow seamlessly to the outdoors. Upper level hosts a lavish primary w/ a spa inspired ensuite, dual walkin closets & a private covered balcony w/ tranquil views. Additional highlights include a wet bar, security system, built in sound system, & main floor laundry. Outdoors experience resort style living w/ a shimmering 18x36 heated saltwater pool, fully appointed pool house, multiple fire features & elegantly curated landscaping.A home where every detail has been thoughtfully crafted
Building information
Type
*****
Appliances
*****
Architectural Style
*****
Construction Style Attachment
*****
Cooling Type
*****
Exterior Finish
*****
Fireplace Fuel
*****
Fireplace Present
*****
Fireplace Type
*****
Flooring Type
*****
Foundation Type
*****
Half Bath Total
*****
Heating Fuel
*****
Heating Type
*****
Stories Total
*****
Land information
Fence Type
*****
Landscape Features
*****
Size Irregular
*****
Size Total
*****
Rooms
Main level
3pc Bathroom
*****
2pc Bathroom
*****
Kitchen
*****
Laundry room
*****
Bedroom
*****
Dining room
*****
Family room/Fireplace
*****
Mud room
*****
Lower level
Laundry room
*****
Family room/Fireplace
*****
Bedroom
*****
3pc Bathroom
*****
Eating area
*****
Recreation room
*****
Second level
Primary Bedroom
*****
Bedroom
*****
Bedroom
*****
Bedroom
*****
4pc Ensuite bath
*****
Balcony
*****
Main level
3pc Bathroom
*****
2pc Bathroom
*****
Kitchen
*****
Laundry room
*****
Bedroom
*****
Dining room
*****
Family room/Fireplace
*****
Mud room
*****
Lower level
Laundry room
*****
Family room/Fireplace
*****
Bedroom
*****
3pc Bathroom
*****
Eating area
*****
Recreation room
*****
Second level
Primary Bedroom
*****
Bedroom
*****
Bedroom
*****
Bedroom
*****
4pc Ensuite bath
*****
Balcony
*****
Main level
3pc Bathroom
*****
2pc Bathroom
*****
Kitchen
*****
Laundry room
*****
Bedroom
*****
Dining room
*****
Family room/Fireplace
*****
Mud room
*****
Lower level
Laundry room
*****
Family room/Fireplace
*****
Courtesy of PINNACLE PLUS REALTY LTD.
Book a Showing for this property
Please note that filling out this form you'll be registered and your phone number without the +1 part will be used as a password.
