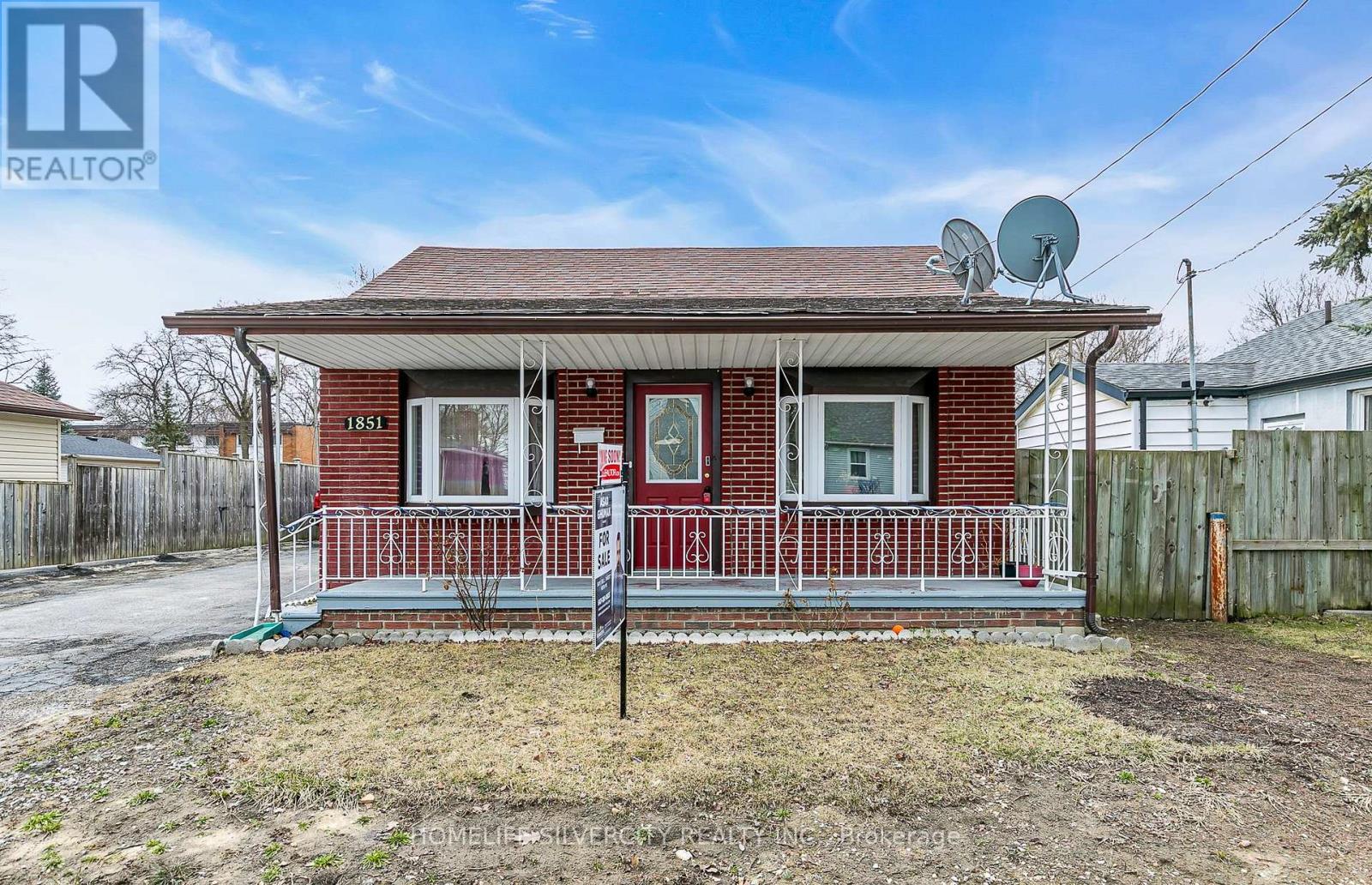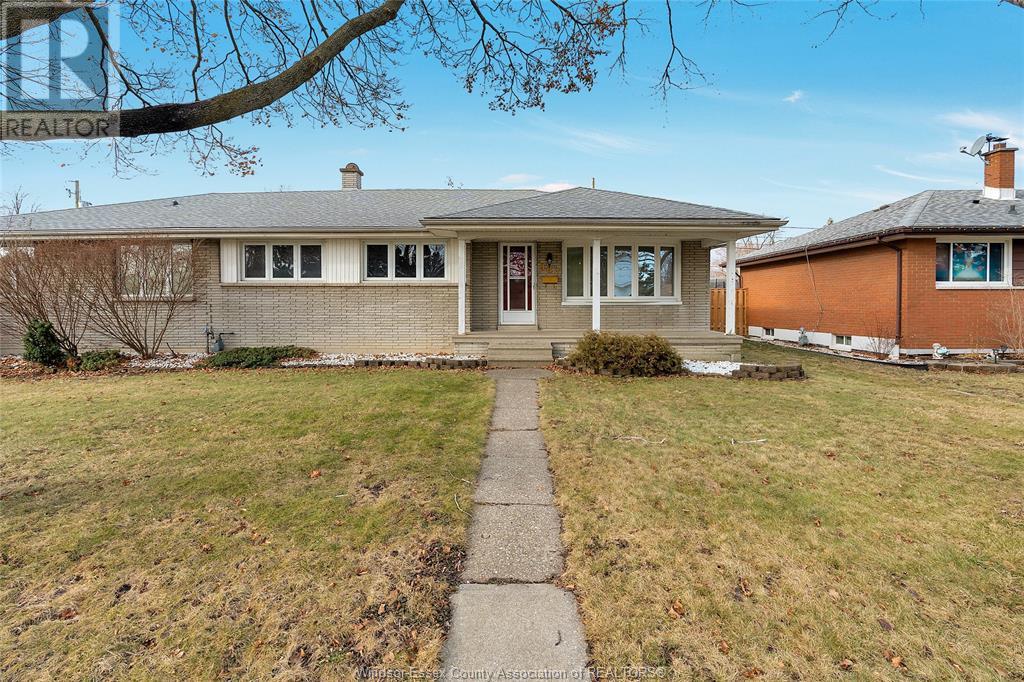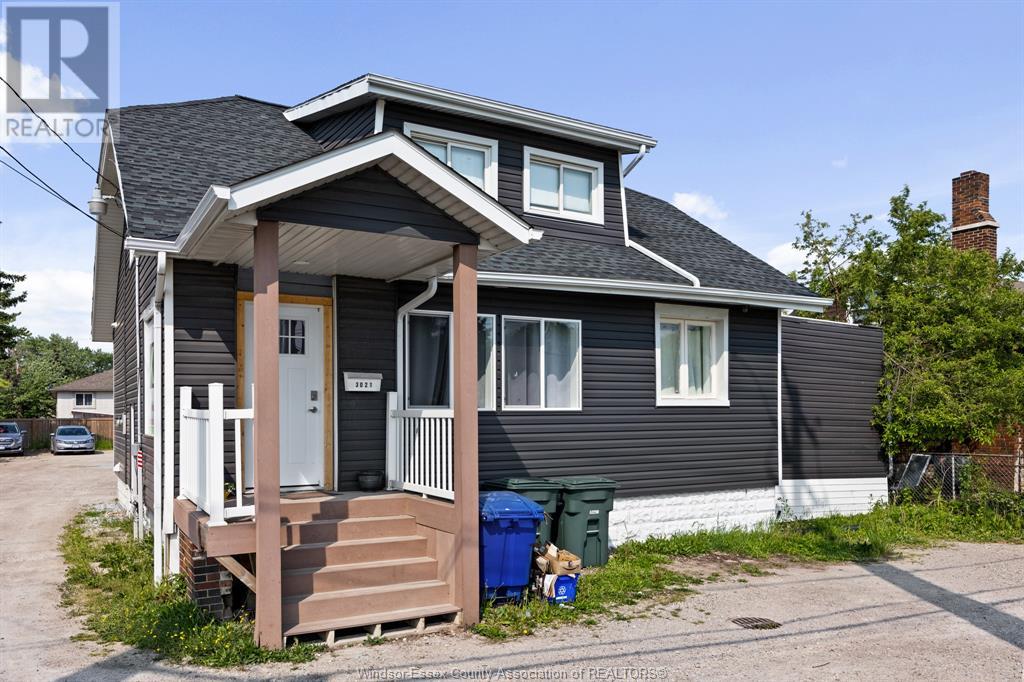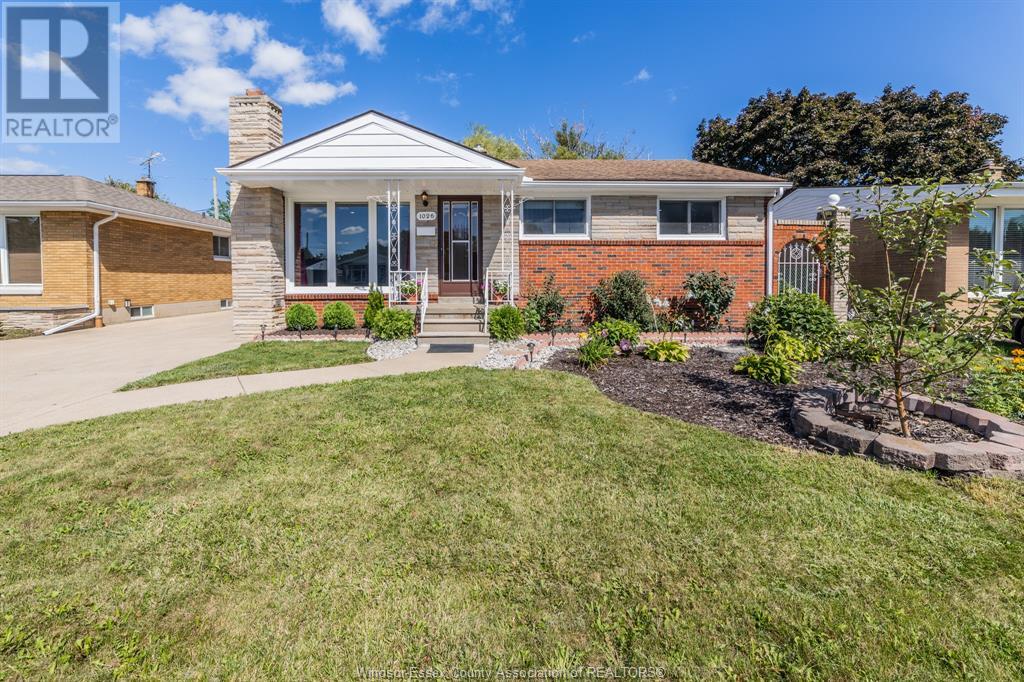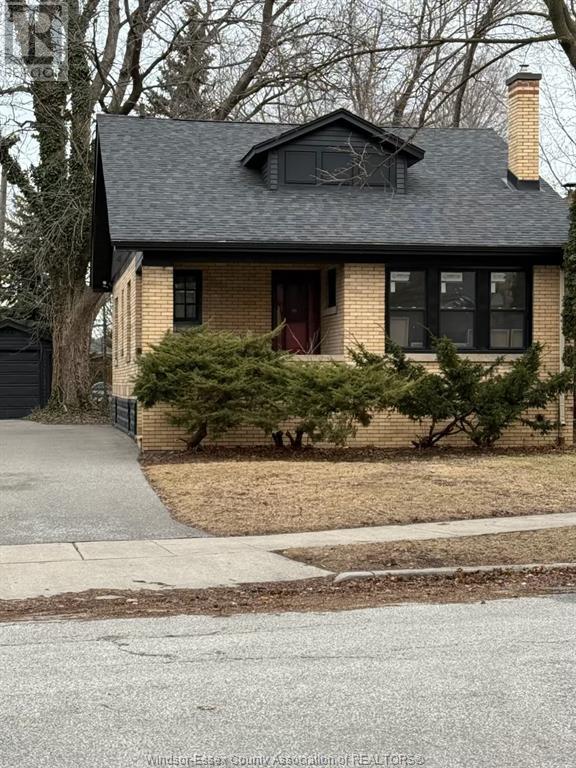Free account required
Unlock the full potential of your property search with a free account! Here's what you'll gain immediate access to:
- Exclusive Access to Every Listing
- Personalized Search Experience
- Favorite Properties at Your Fingertips
- Stay Ahead with Email Alerts
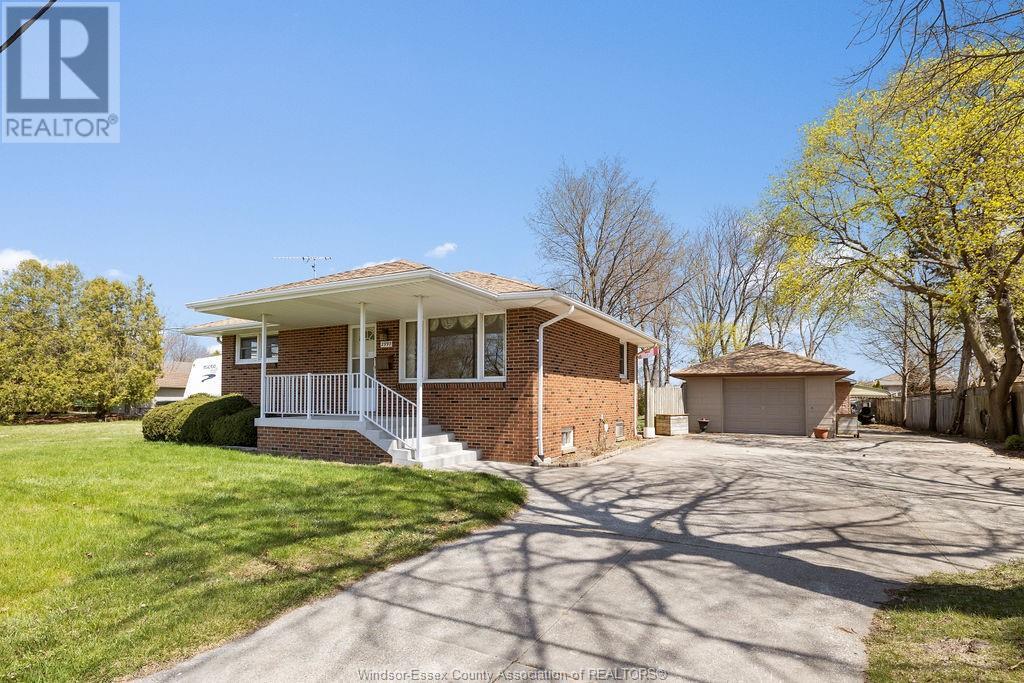
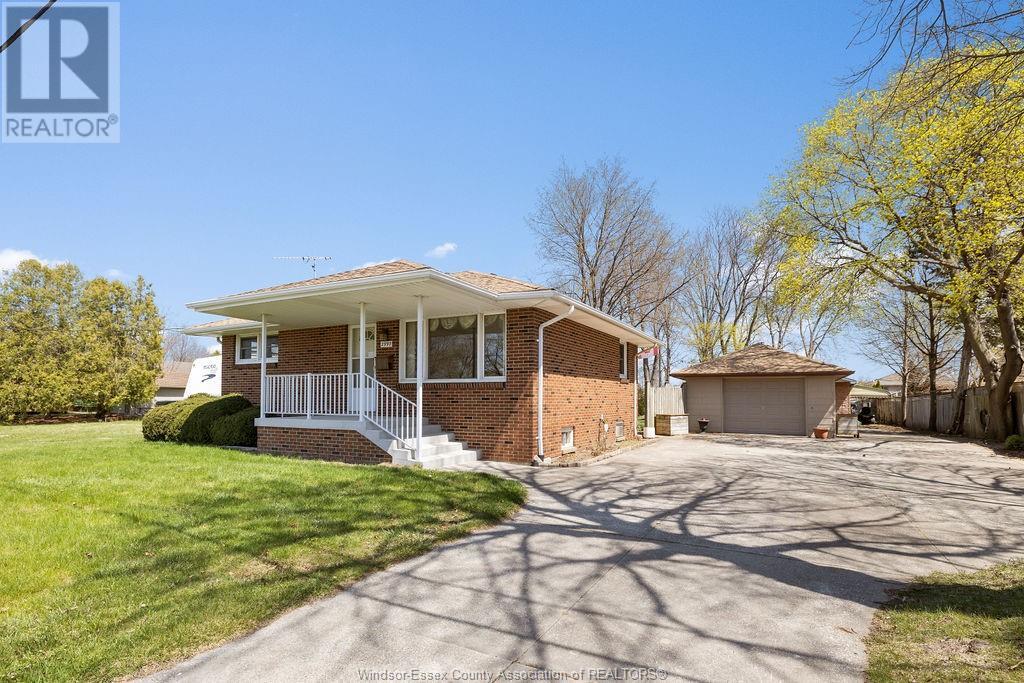
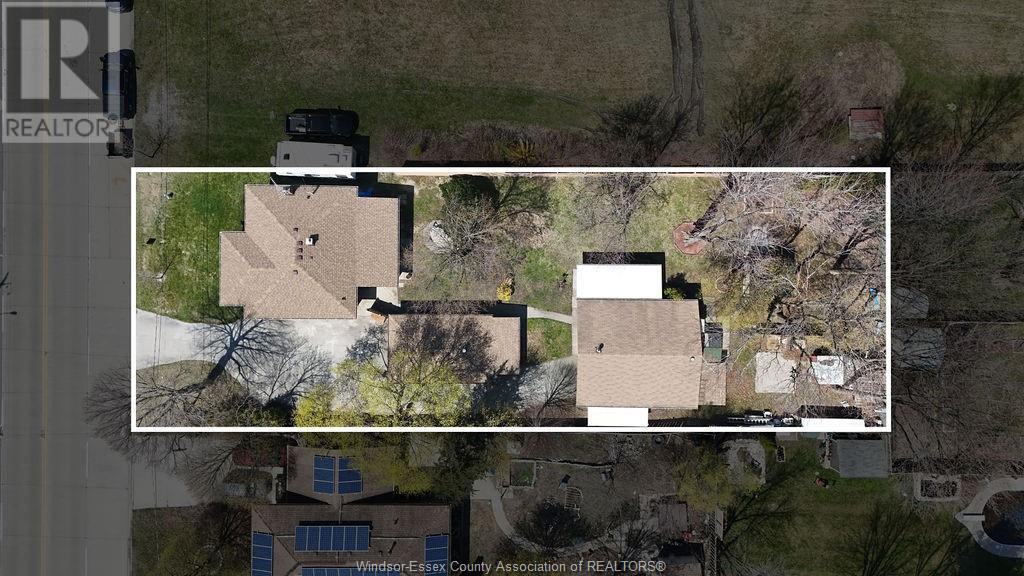
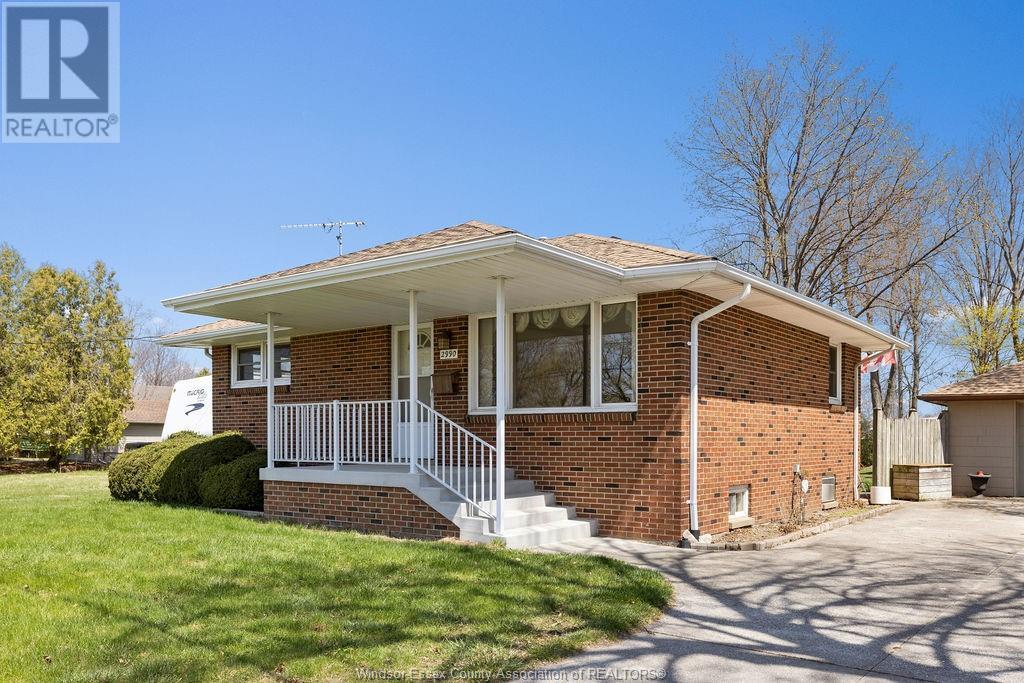
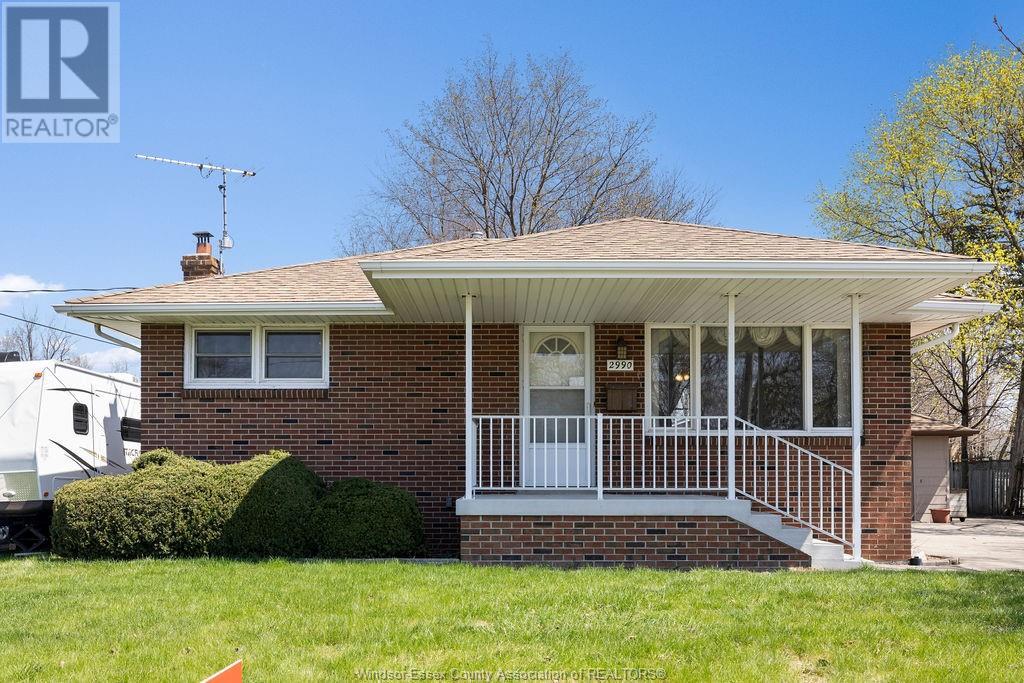
$648,800
2990 PILLETTE ROAD
Windsor, Ontario, Ontario, N8T3J3
MLS® Number: 25011286
Property description
Rare property on a 200.79’ x 75.30’ lot, approx. 0.34 acres w/endless potential. This ranch-style home offers 2+1 bdrms, 2 full baths, 2 kitchens, covered porch & bright 4-season sunrm. Enjoy wood-burning & gas FP, vinyl windows, Central Air, gas furnace & HWT. Detached bldg is split ½ garage & ½ finished living space w/kitchenette, 2pc bath, gas FP & A/C—ideal guest suite or future secondary unit. Heated Workshop w/100AMP panel, gas heat & wood stove—perfect for trades or creative use. Lot includes gazebo, multiple sheds, campfire area & poured concrete drive.
Building information
Type
*****
Appliances
*****
Architectural Style
*****
Constructed Date
*****
Construction Style Attachment
*****
Cooling Type
*****
Exterior Finish
*****
Fireplace Fuel
*****
Fireplace Present
*****
Fireplace Type
*****
Flooring Type
*****
Foundation Type
*****
Half Bath Total
*****
Heating Fuel
*****
Heating Type
*****
Stories Total
*****
Land information
Fence Type
*****
Landscape Features
*****
Size Irregular
*****
Size Total
*****
Rooms
Main level
4pc Bathroom
*****
Bedroom
*****
Bedroom
*****
Kitchen/Dining room
*****
Sunroom/Fireplace
*****
Living room
*****
Storage
*****
Workshop
*****
Basement
Kitchen/Dining room
*****
Laundry room
*****
Living room
*****
3pc Bathroom
*****
Living room
*****
Storage
*****
Bedroom
*****
Main level
4pc Bathroom
*****
Bedroom
*****
Bedroom
*****
Kitchen/Dining room
*****
Sunroom/Fireplace
*****
Living room
*****
Storage
*****
Workshop
*****
Basement
Kitchen/Dining room
*****
Laundry room
*****
Living room
*****
3pc Bathroom
*****
Living room
*****
Storage
*****
Bedroom
*****
Main level
4pc Bathroom
*****
Bedroom
*****
Bedroom
*****
Kitchen/Dining room
*****
Sunroom/Fireplace
*****
Living room
*****
Storage
*****
Workshop
*****
Basement
Kitchen/Dining room
*****
Laundry room
*****
Living room
*****
3pc Bathroom
*****
Living room
*****
Storage
*****
Bedroom
*****
Courtesy of DEERBROOK REALTY INC.
Book a Showing for this property
Please note that filling out this form you'll be registered and your phone number without the +1 part will be used as a password.


