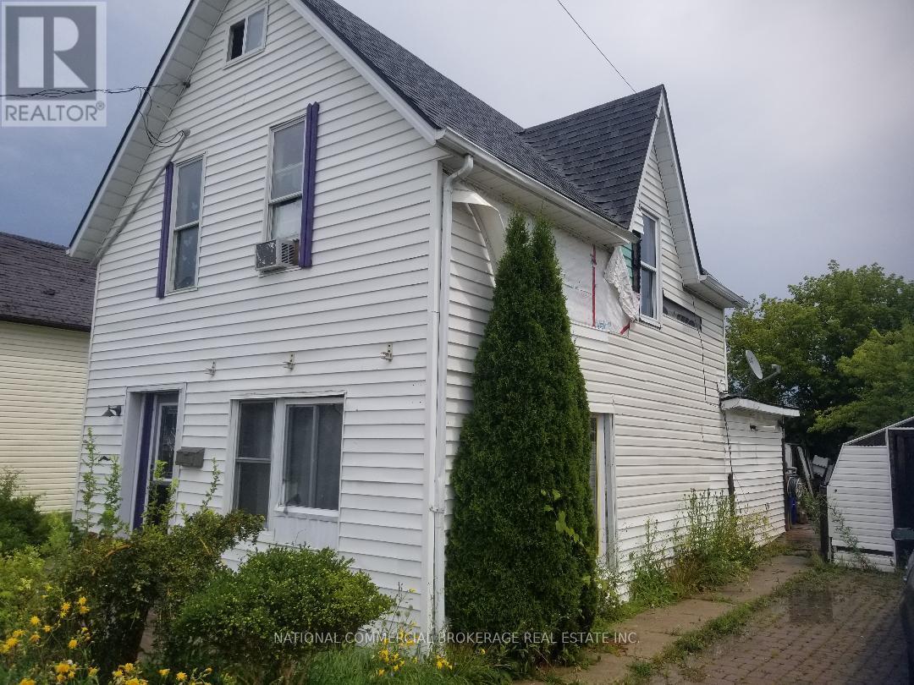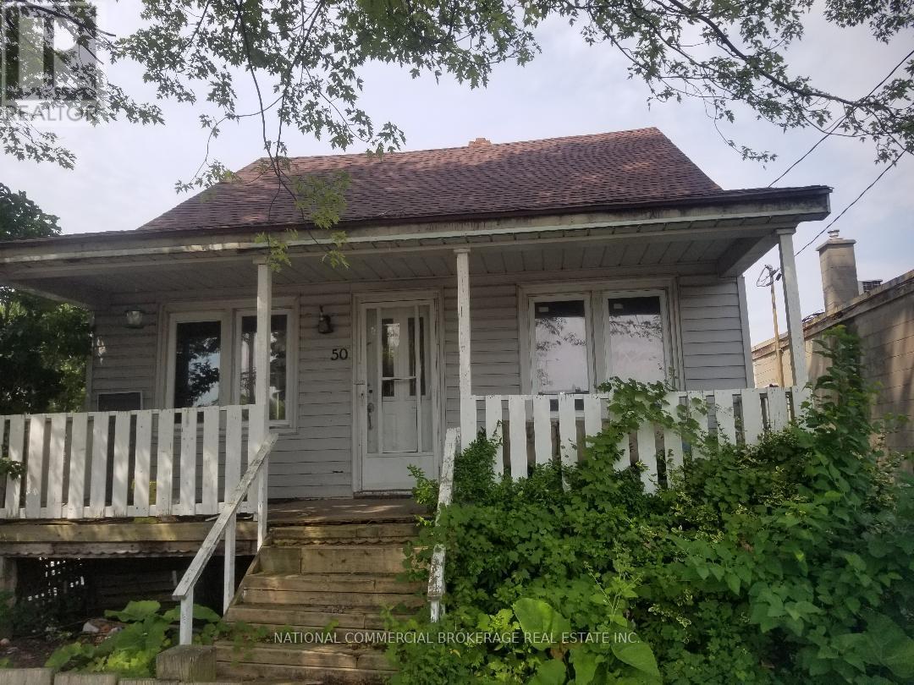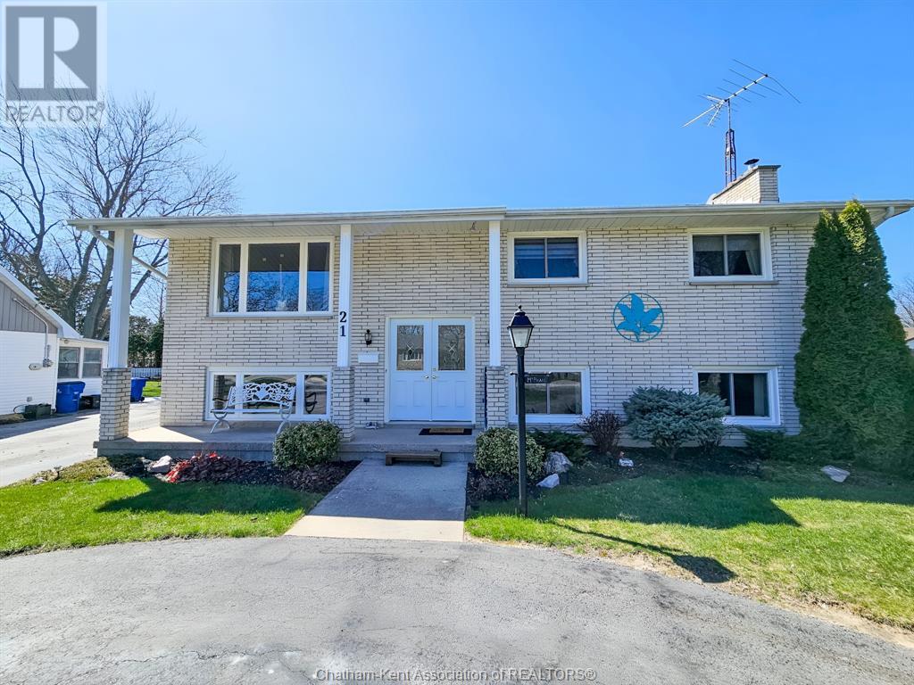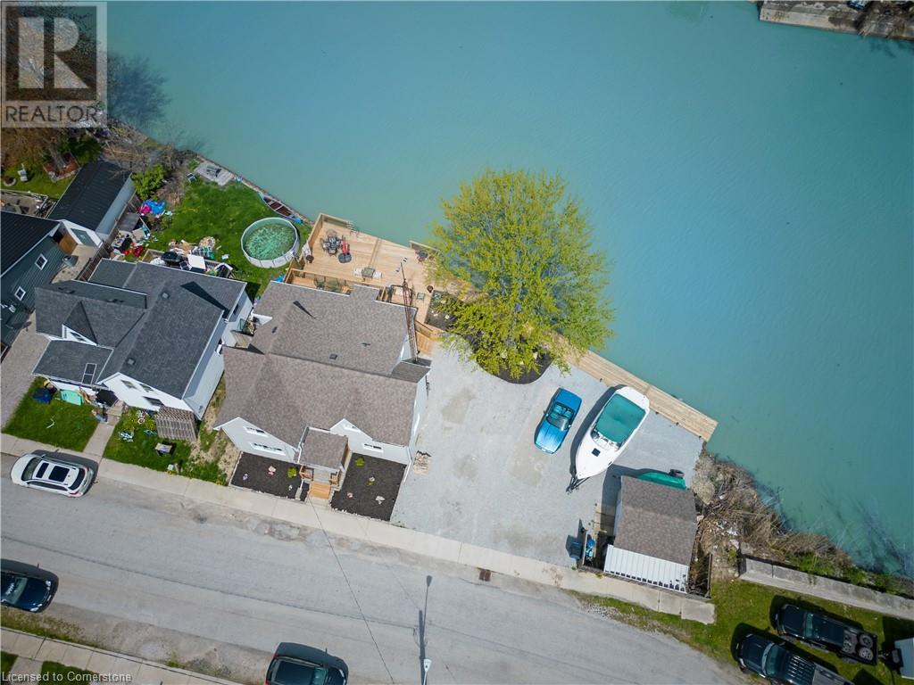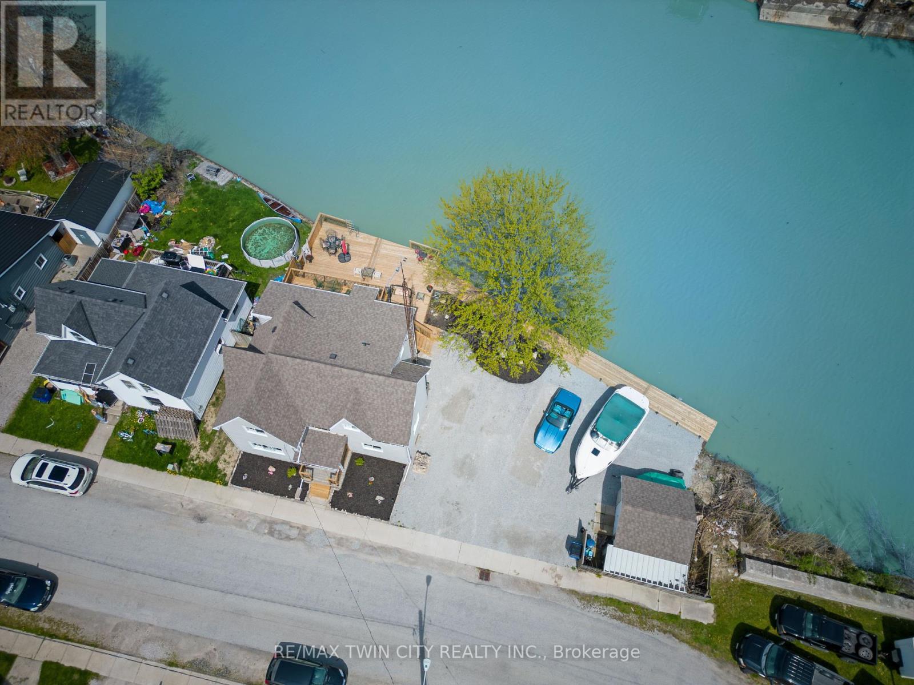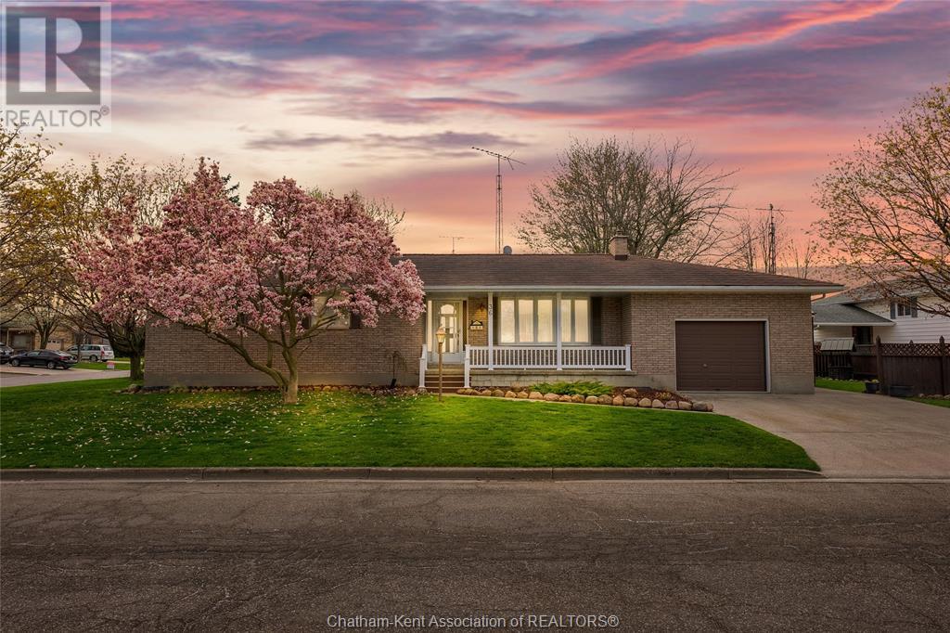Free account required
Unlock the full potential of your property search with a free account! Here's what you'll gain immediate access to:
- Exclusive Access to Every Listing
- Personalized Search Experience
- Favorite Properties at Your Fingertips
- Stay Ahead with Email Alerts
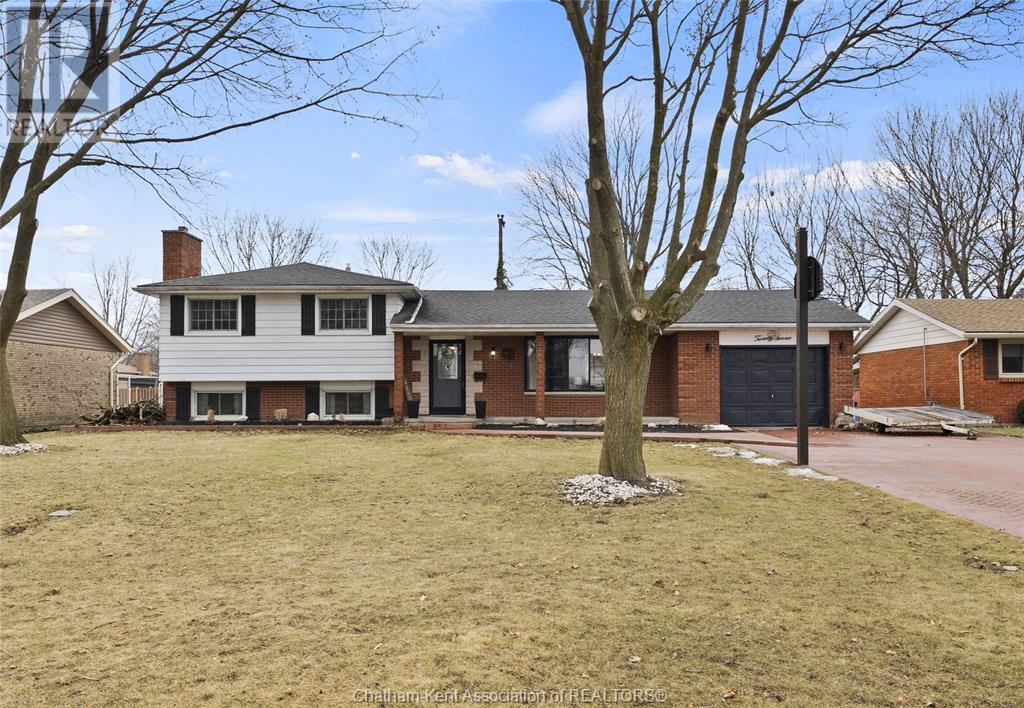
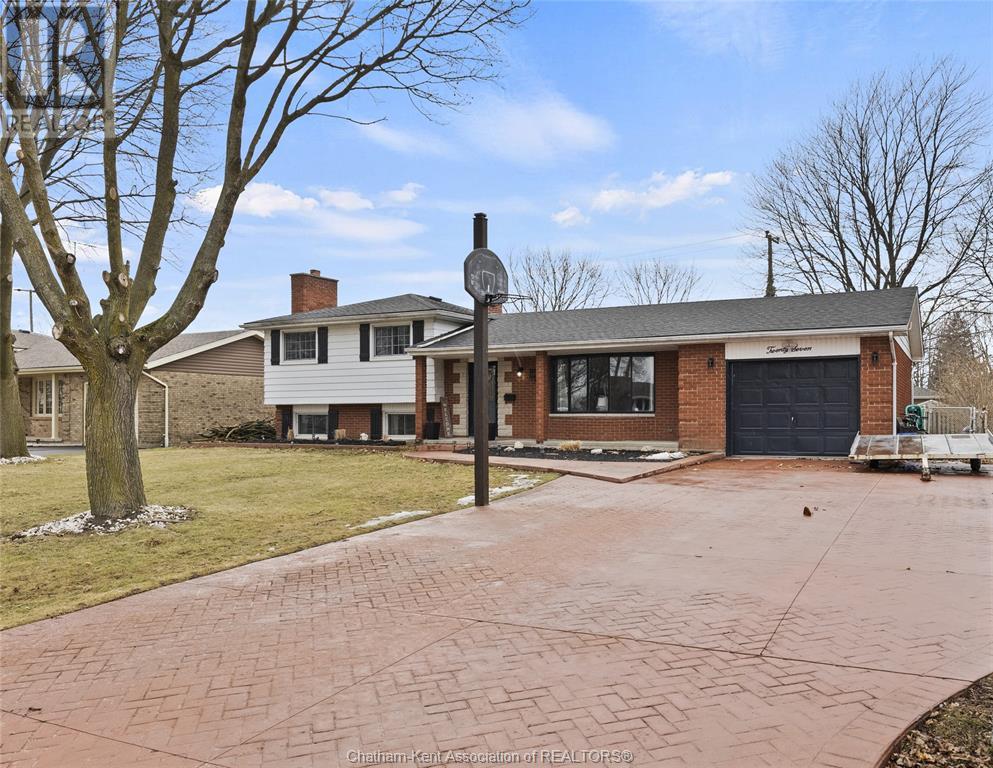
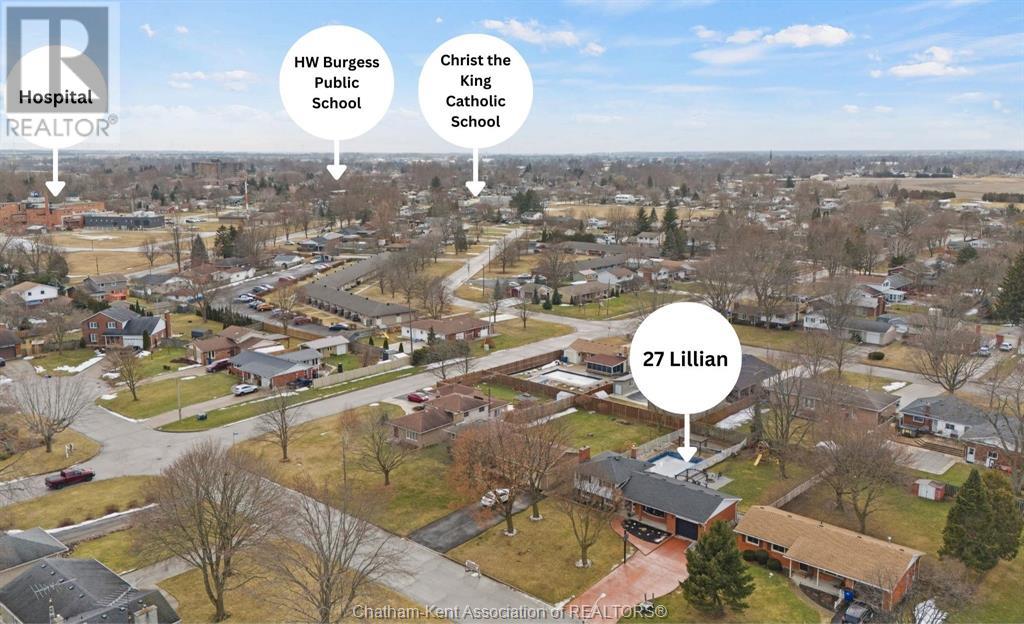
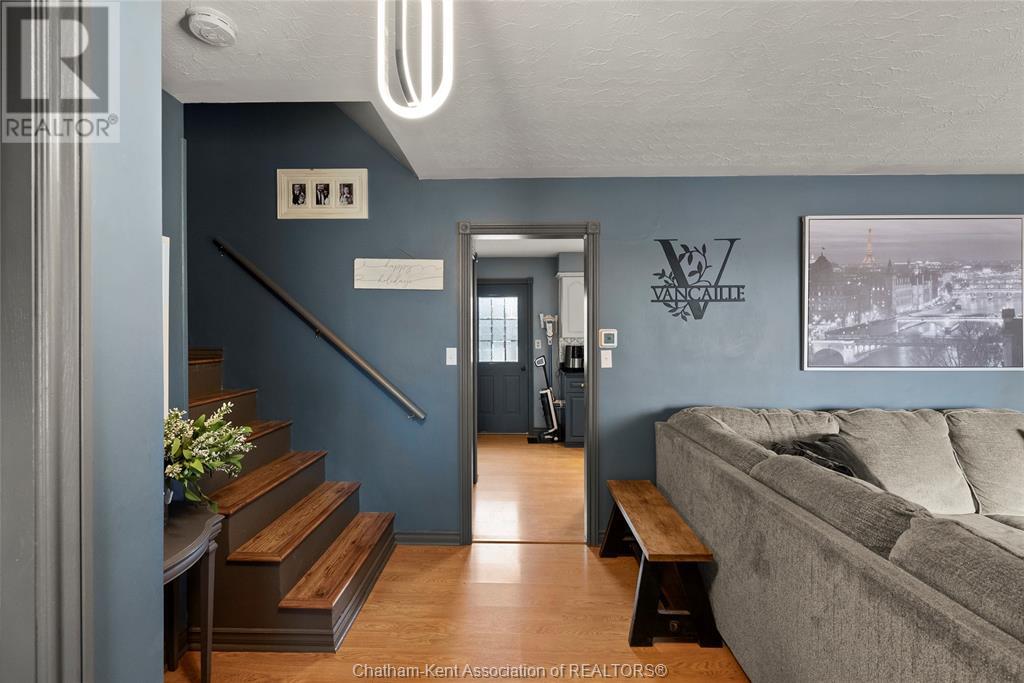

$475,900
27 Lillian STREET
Wallaceburg, Ontario, Ontario, N8A4W2
MLS® Number: 25011025
Property description
LOCATION LOCATION LOCATION!! Welcome to this this 3 bedroom, 1.5 bathroom side split, nestled in a quiet and desirable family-friendly neighbourhood that's close to schools and parks. This inviting home offers a spacious and functional layout, perfect for everyday living and entertaining. The main floor features a nice sized living room and a functional kitchen with dining area. Upstairs you’ll find 3 nicely appointed bedrooms and a spacious family bathroom. Located in the lower level is a family room with wood burning fireplace, a cute 2 pc bathroom and a utility room for storage and laundry. Step out to the backyard to enjoy a large in ground pool and fire pit area, ideal for relaxing summer days and evenings with family and friends. The stamped concrete dbl driveway adds great curb appeal and ample parking. Book your showing today! Furnace/ac is approx 7 yrs, updated vinyl windows, sump pump 2024, pool pump 2023, pool filter 2024, roof approx. 10 yrs old. Book your showing today!
Building information
Appliances
*****
Architectural Style
*****
Constructed Date
*****
Construction Style Attachment
*****
Construction Style Split Level
*****
Cooling Type
*****
Exterior Finish
*****
Fireplace Fuel
*****
Fireplace Present
*****
Fireplace Type
*****
Flooring Type
*****
Foundation Type
*****
Half Bath Total
*****
Heating Fuel
*****
Heating Type
*****
Land information
Fence Type
*****
Size Irregular
*****
Size Total
*****
Rooms
Main level
Kitchen/Dining room
*****
Living room
*****
Lower level
Family room/Fireplace
*****
2pc Bathroom
*****
Utility room
*****
Second level
Bedroom
*****
Bedroom
*****
Bedroom
*****
4pc Bathroom
*****
Main level
Kitchen/Dining room
*****
Living room
*****
Lower level
Family room/Fireplace
*****
2pc Bathroom
*****
Utility room
*****
Second level
Bedroom
*****
Bedroom
*****
Bedroom
*****
4pc Bathroom
*****
Main level
Kitchen/Dining room
*****
Living room
*****
Lower level
Family room/Fireplace
*****
2pc Bathroom
*****
Utility room
*****
Second level
Bedroom
*****
Bedroom
*****
Bedroom
*****
4pc Bathroom
*****
Main level
Kitchen/Dining room
*****
Living room
*****
Lower level
Family room/Fireplace
*****
2pc Bathroom
*****
Utility room
*****
Second level
Bedroom
*****
Bedroom
*****
Bedroom
*****
4pc Bathroom
*****
Main level
Kitchen/Dining room
*****
Living room
*****
Lower level
Family room/Fireplace
*****
2pc Bathroom
*****
Utility room
*****
Second level
Bedroom
*****
Bedroom
*****
Bedroom
*****
4pc Bathroom
*****
Main level
Kitchen/Dining room
*****
Living room
*****
Lower level
Family room/Fireplace
*****
2pc Bathroom
*****
Utility room
*****
Courtesy of ROYAL LEPAGE PEIFER REALTY Brokerage
Book a Showing for this property
Please note that filling out this form you'll be registered and your phone number without the +1 part will be used as a password.
