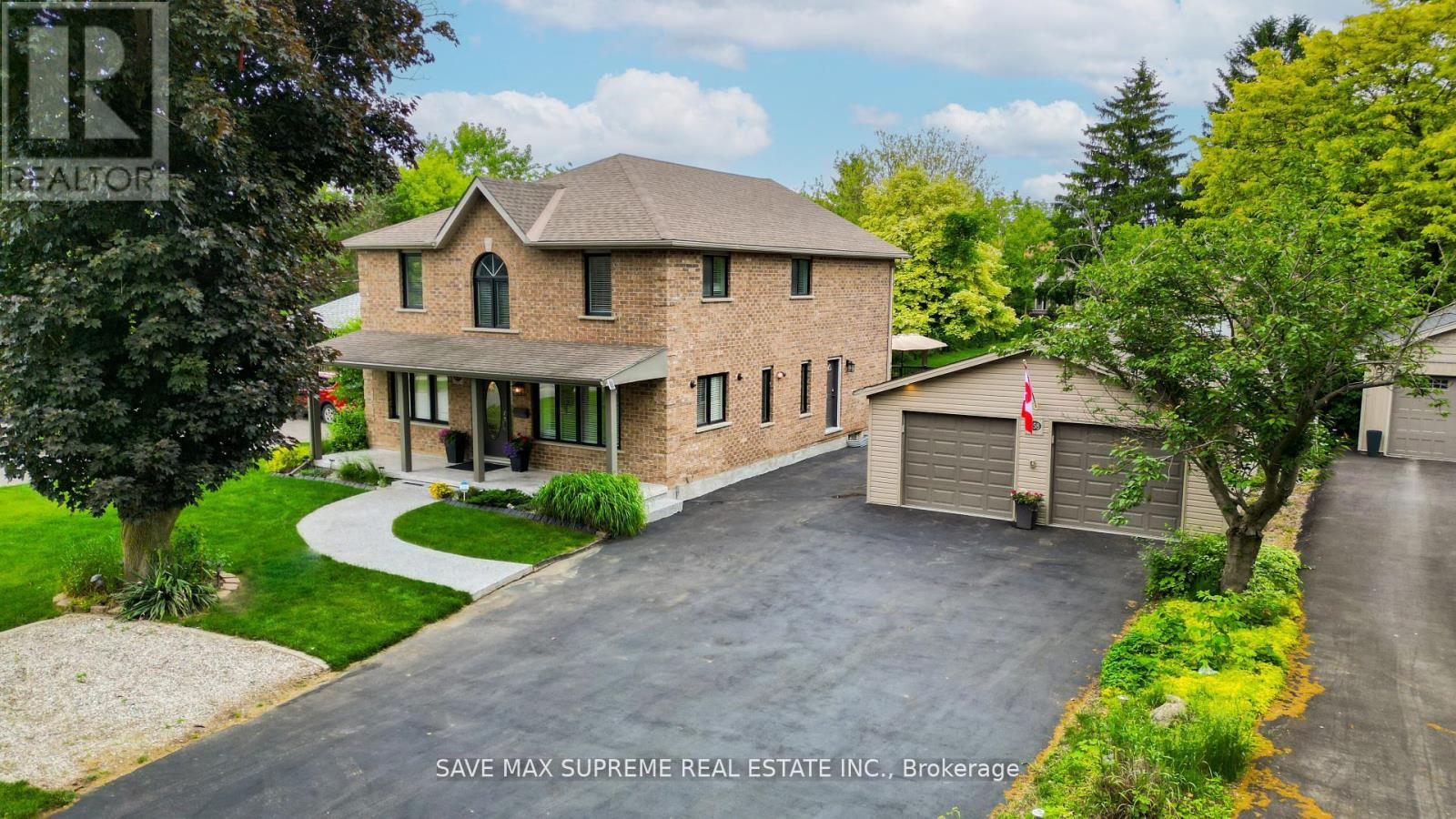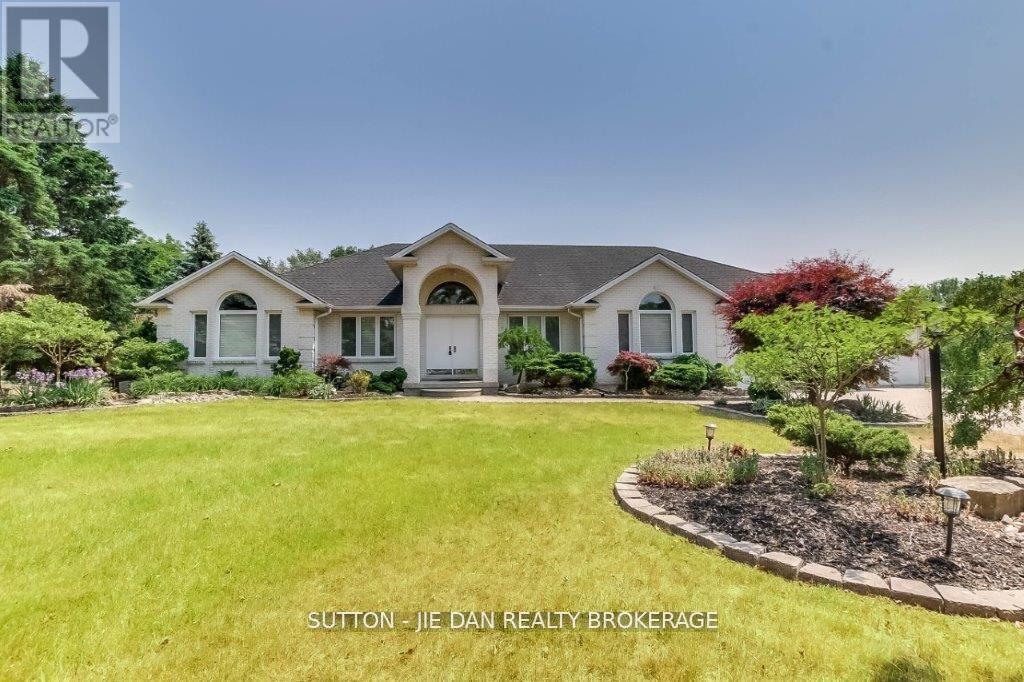Free account required
Unlock the full potential of your property search with a free account! Here's what you'll gain immediate access to:
- Exclusive Access to Every Listing
- Personalized Search Experience
- Favorite Properties at Your Fingertips
- Stay Ahead with Email Alerts
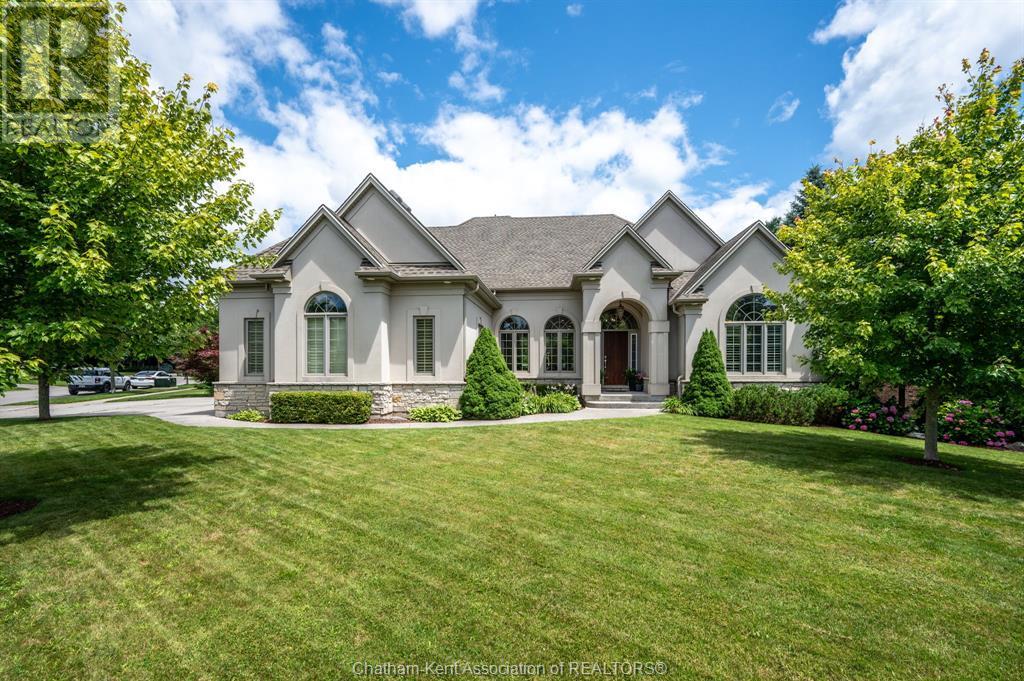
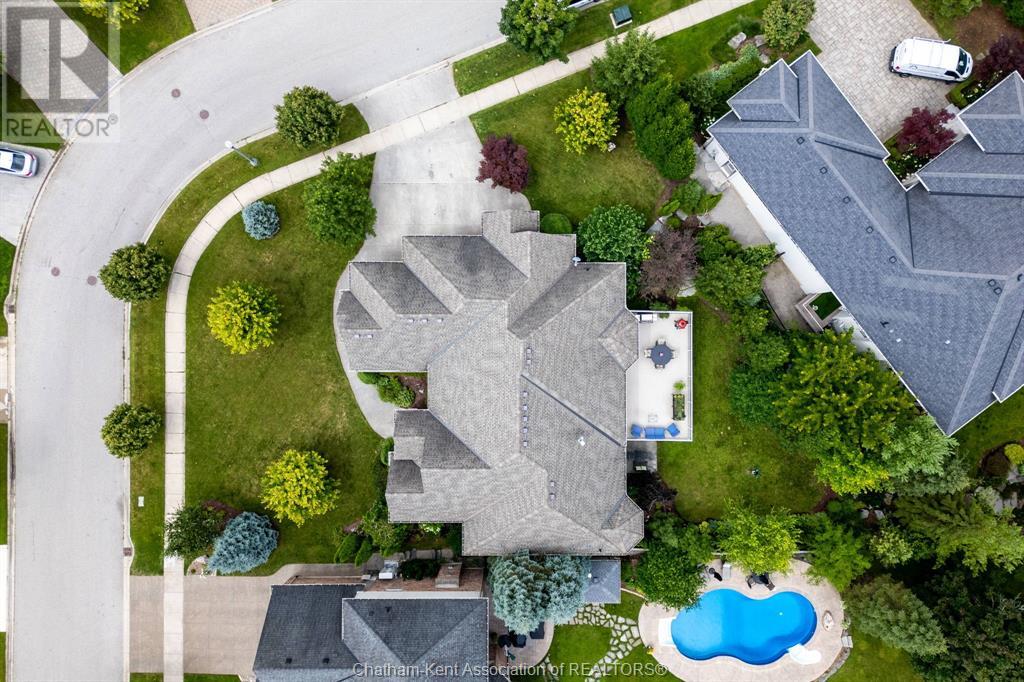
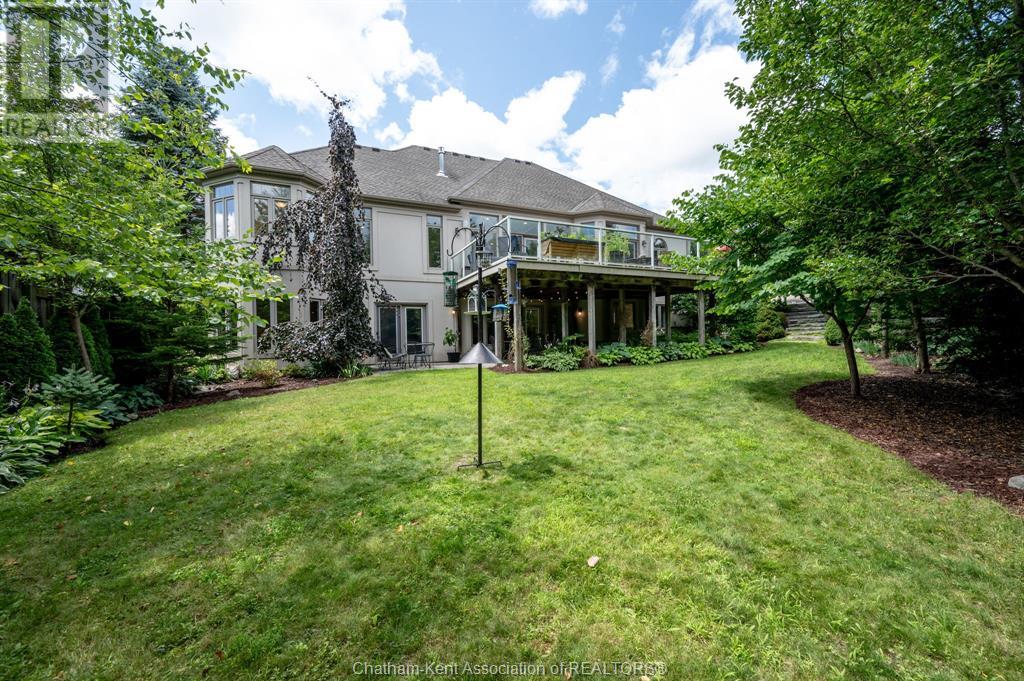
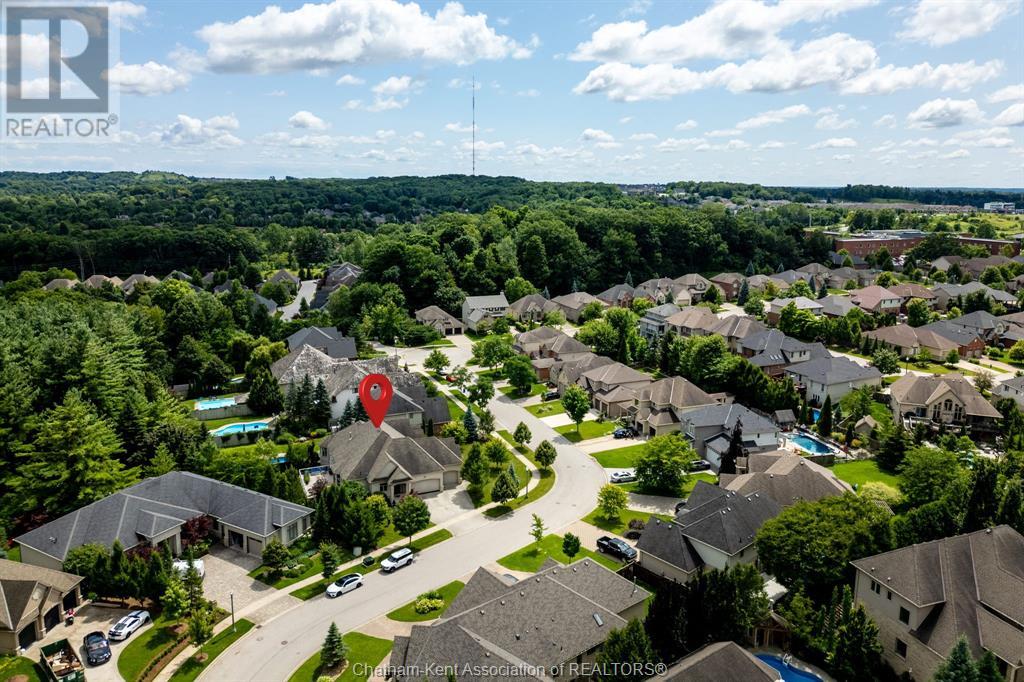
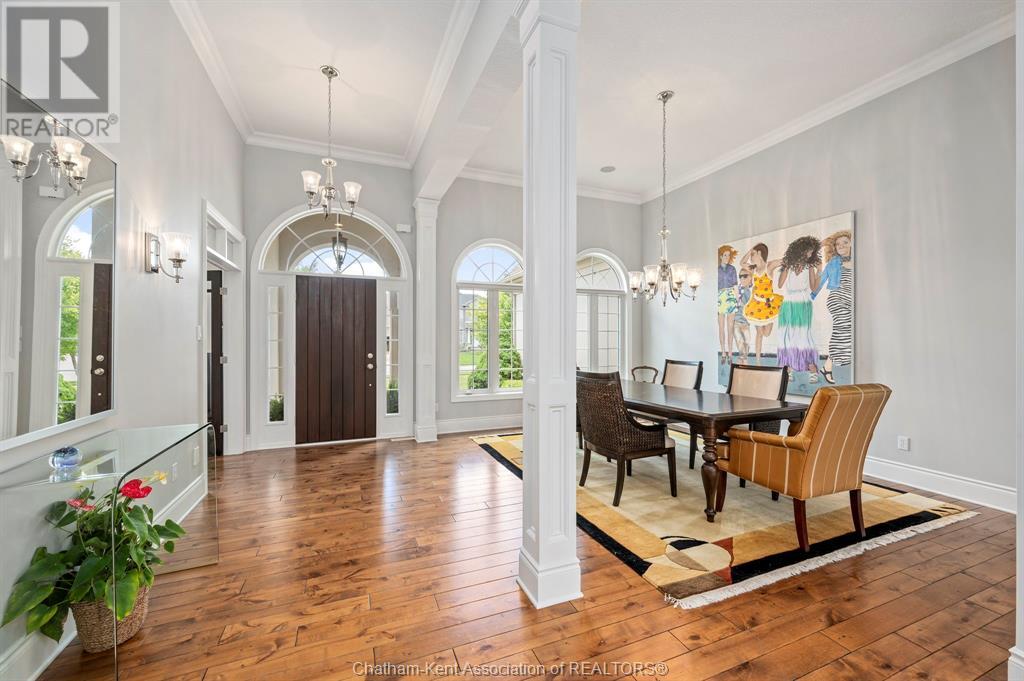
$1,599,000
1465 SHORE ROAD
London, Ontario, Ontario, N6K4Z8
MLS® Number: 25010928
Property description
Welcome to executive living in the heart of Hunt Club West, nestled within the prestigious River Bend enclave. This stunning 2+4 bedroom, 2.5+2 bathroom home offers unparalleled convenience with easy access to the London Hunt and Country Club, excellent schools, the trendy West 5, and the scenic Kains Woods Trail.This spacious walk-out residence is designed to meet all your family's needs. High ceilings and natural light floods the main floor, highlighting the open-concept dining, living, and kitchen area.Perfect for hosting, a built-in bar area with a wine fridge enhances your entertaining capabilities. The main floor boasts a luxurious primary bedroom featuring an ensuite bathroom and a sizable walk-in closet. Additionally, a second bedroom, bathroom, office, and well-appointed laundry suite offer main floor living convenience.The fully finished basement extends your living space with walk-out access from the entertainment area to a beautifully landscaped backyard.
Building information
Type
*****
Appliances
*****
Architectural Style
*****
Constructed Date
*****
Exterior Finish
*****
Fireplace Fuel
*****
Fireplace Present
*****
Fireplace Type
*****
Flooring Type
*****
Foundation Type
*****
Half Bath Total
*****
Heating Fuel
*****
Heating Type
*****
Stories Total
*****
Land information
Landscape Features
*****
Size Irregular
*****
Size Total
*****
Rooms
Main level
2pc Bathroom
*****
4pc Bathroom
*****
5pc Ensuite bath
*****
Bedroom
*****
Eating area
*****
Dining room
*****
Kitchen
*****
Laundry room
*****
Living room/Fireplace
*****
Mud room
*****
Office
*****
Primary Bedroom
*****
Basement
3pc Bathroom
*****
4pc Bathroom
*****
Bedroom
*****
Bedroom
*****
Bedroom
*****
Bedroom
*****
Other
*****
Recreation room
*****
Storage
*****
Utility room
*****
Main level
2pc Bathroom
*****
4pc Bathroom
*****
5pc Ensuite bath
*****
Bedroom
*****
Eating area
*****
Dining room
*****
Kitchen
*****
Laundry room
*****
Living room/Fireplace
*****
Mud room
*****
Office
*****
Primary Bedroom
*****
Basement
3pc Bathroom
*****
4pc Bathroom
*****
Bedroom
*****
Bedroom
*****
Bedroom
*****
Bedroom
*****
Other
*****
Recreation room
*****
Storage
*****
Utility room
*****
Courtesy of MATCH REALTY INC.
Book a Showing for this property
Please note that filling out this form you'll be registered and your phone number without the +1 part will be used as a password.
