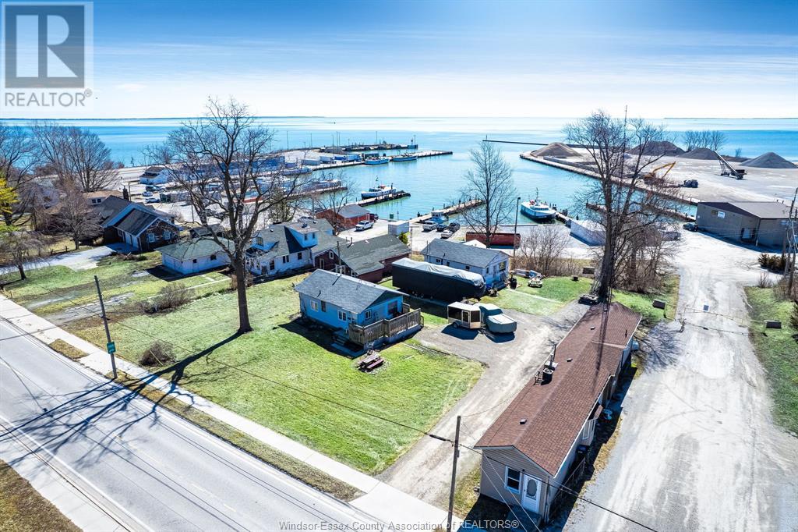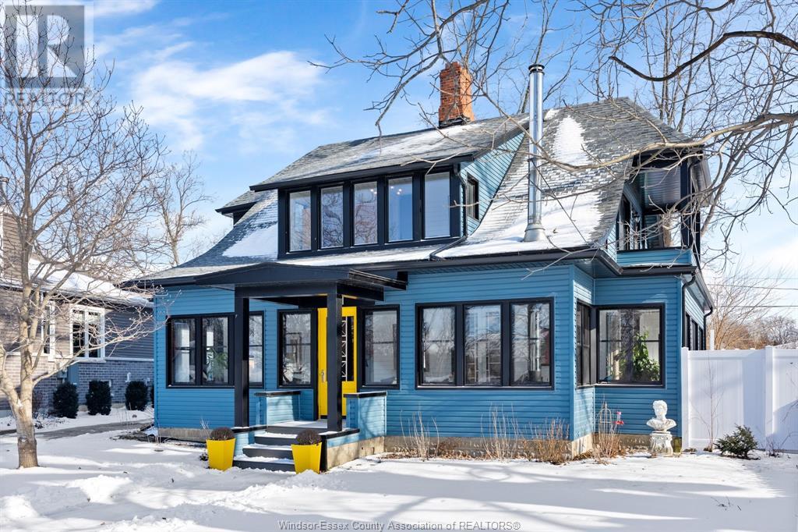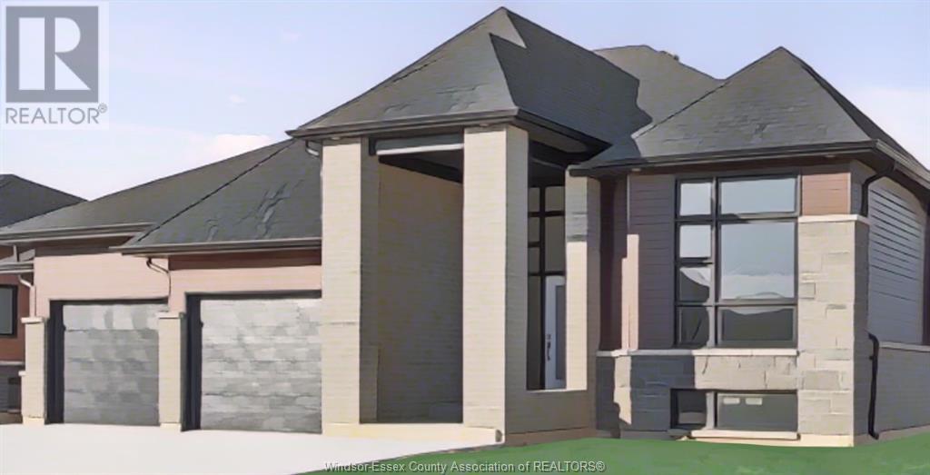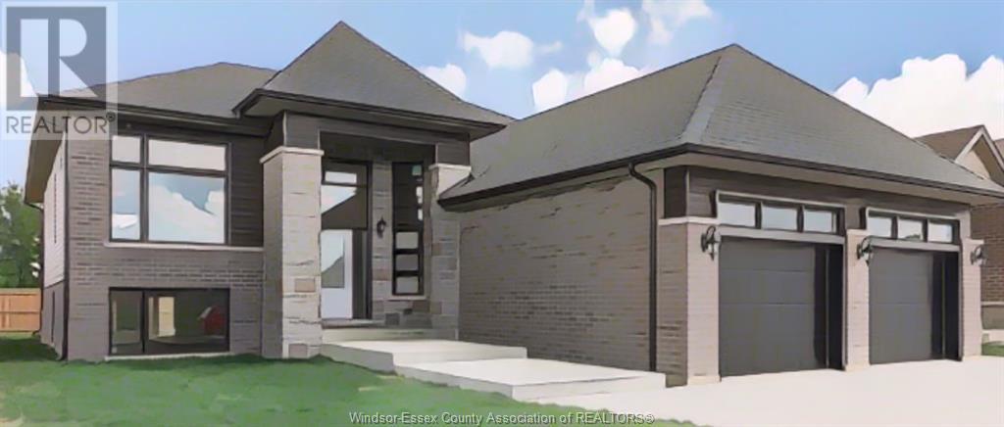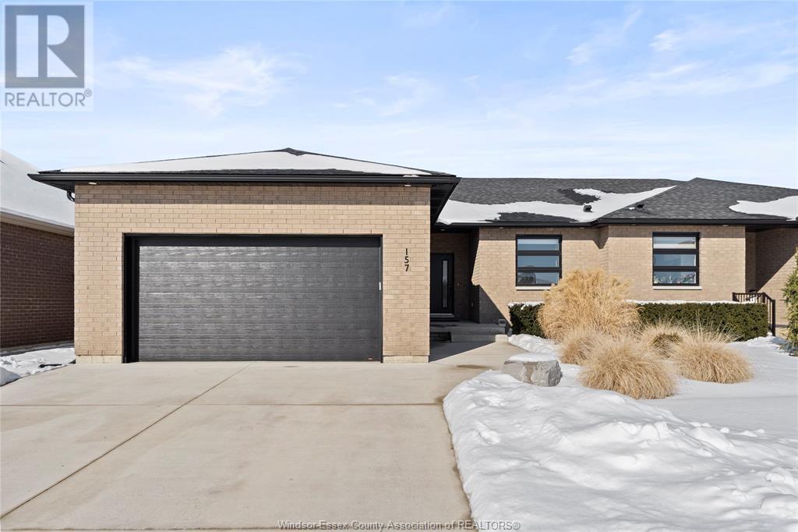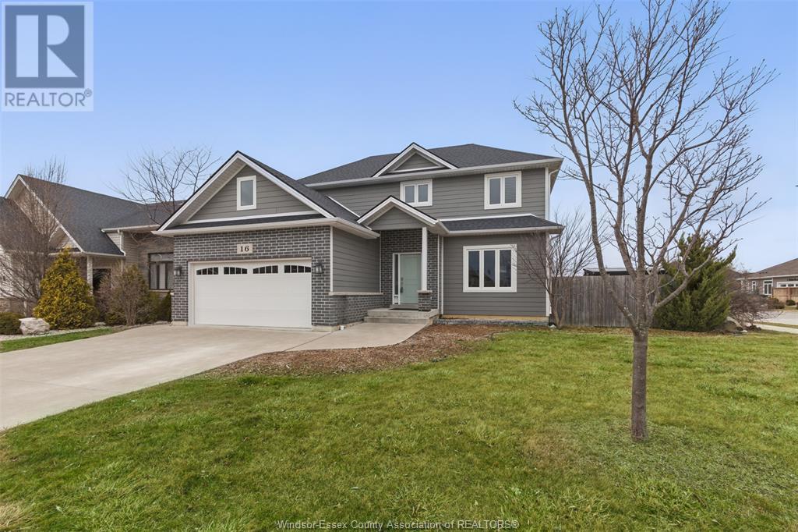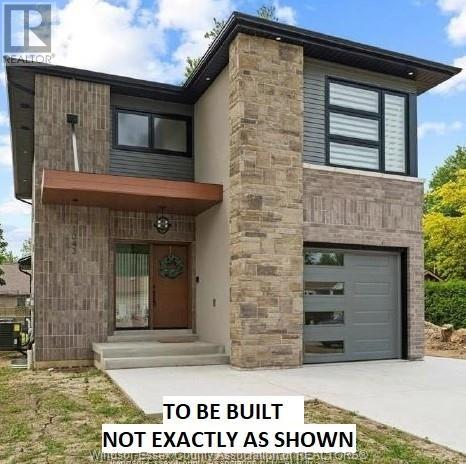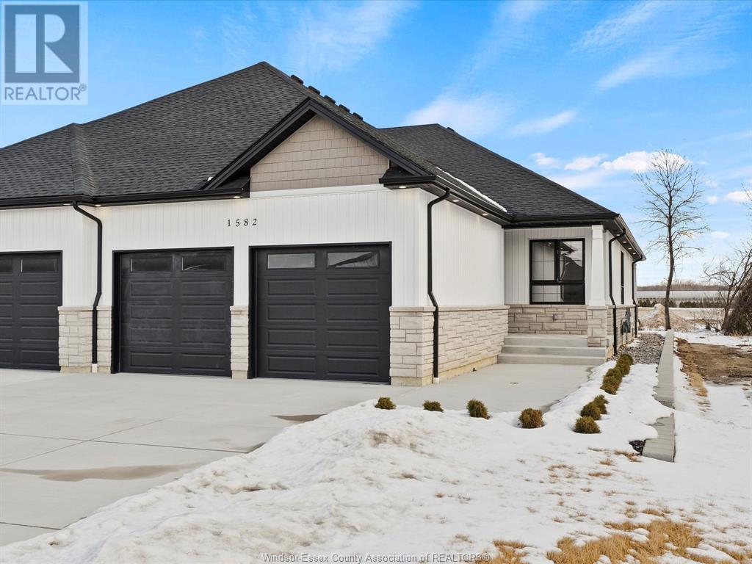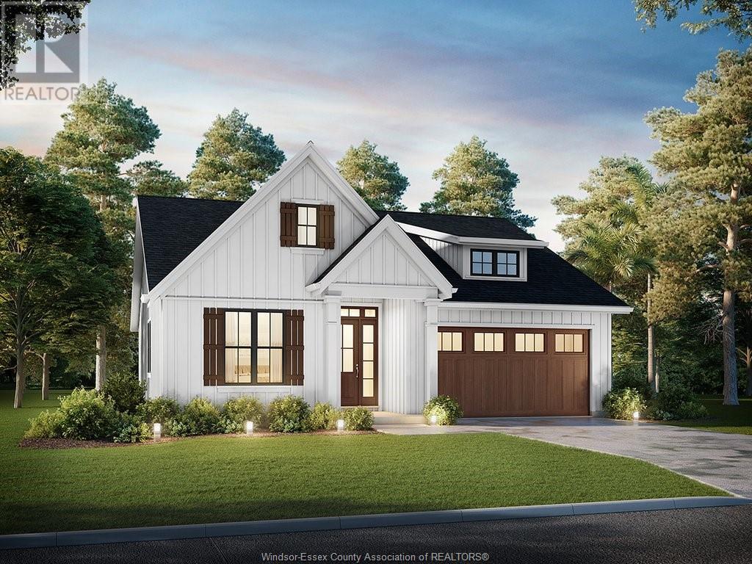Free account required
Unlock the full potential of your property search with a free account! Here's what you'll gain immediate access to:
- Exclusive Access to Every Listing
- Personalized Search Experience
- Favorite Properties at Your Fingertips
- Stay Ahead with Email Alerts
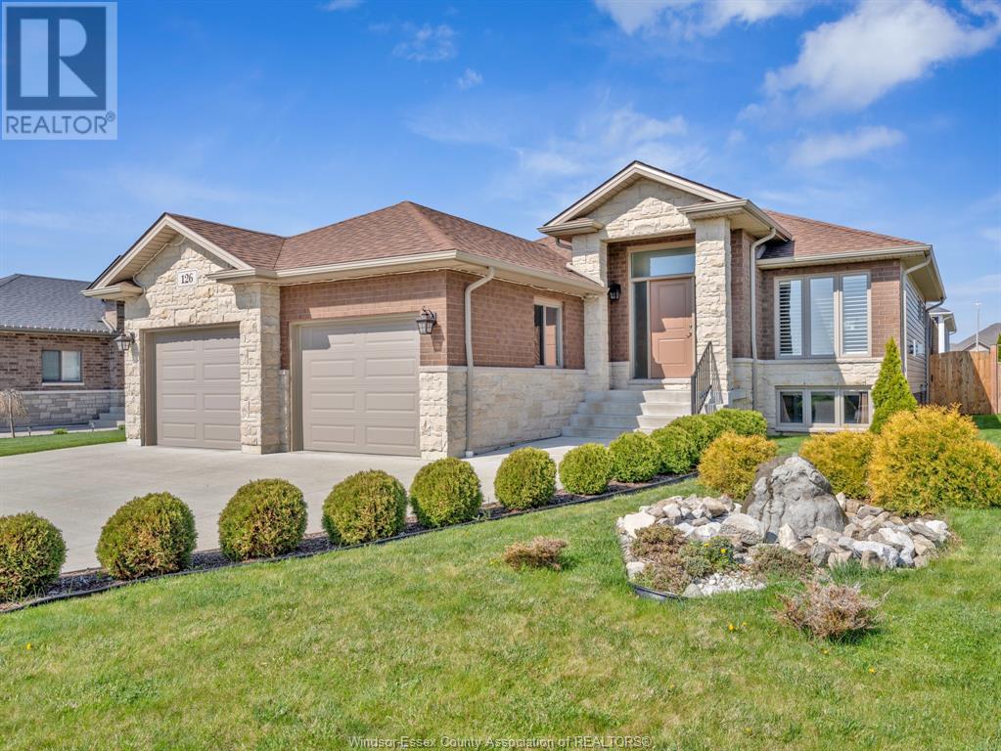
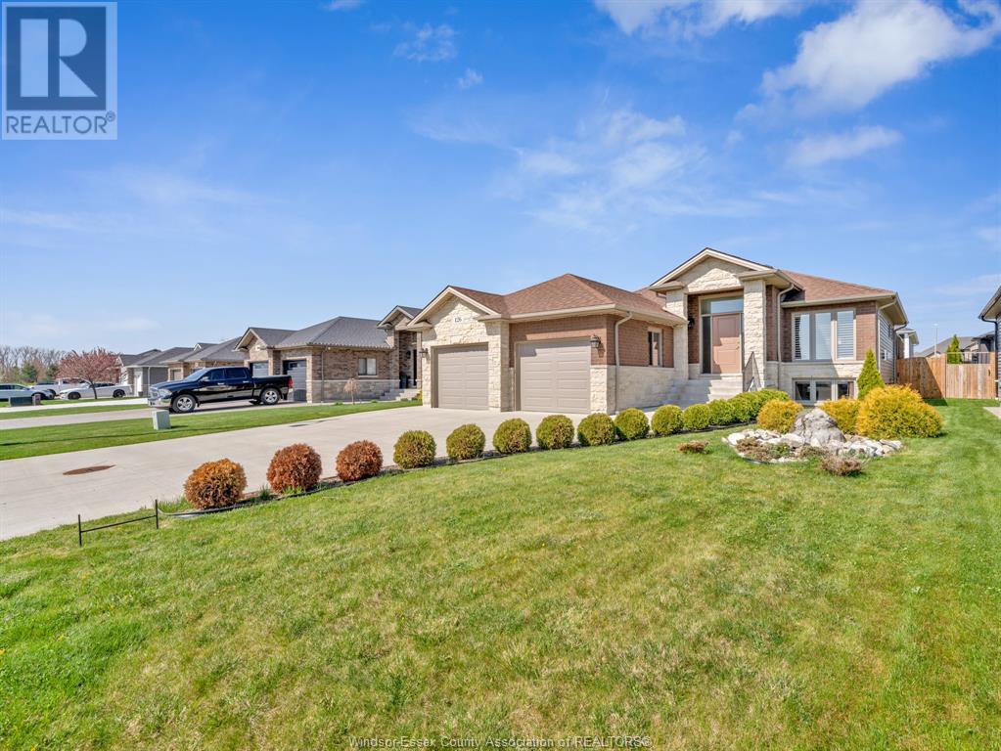
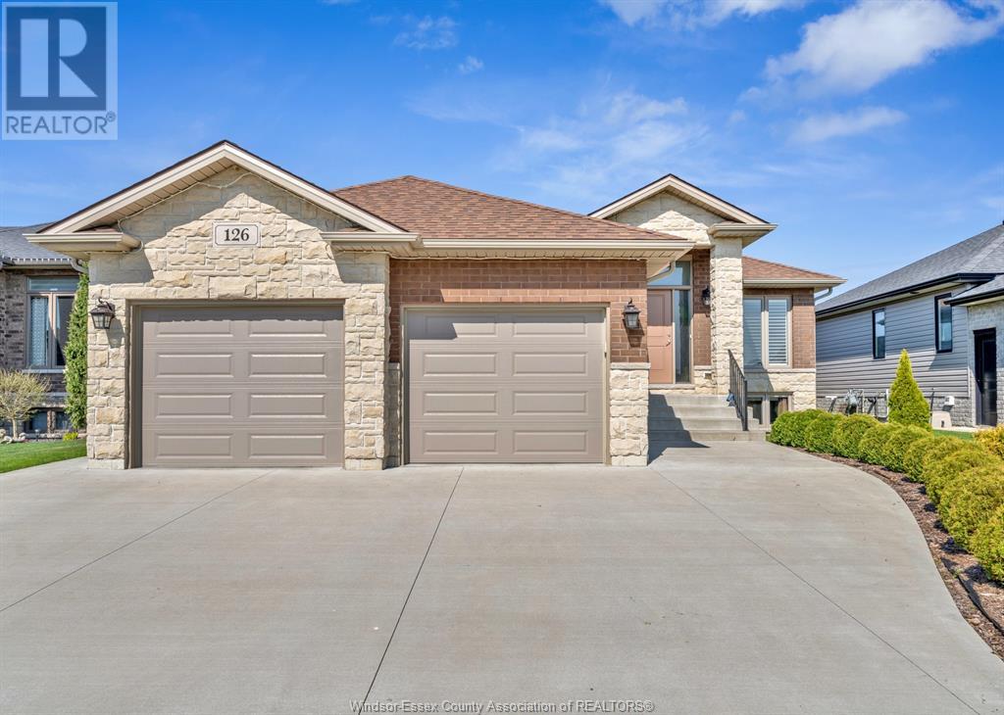
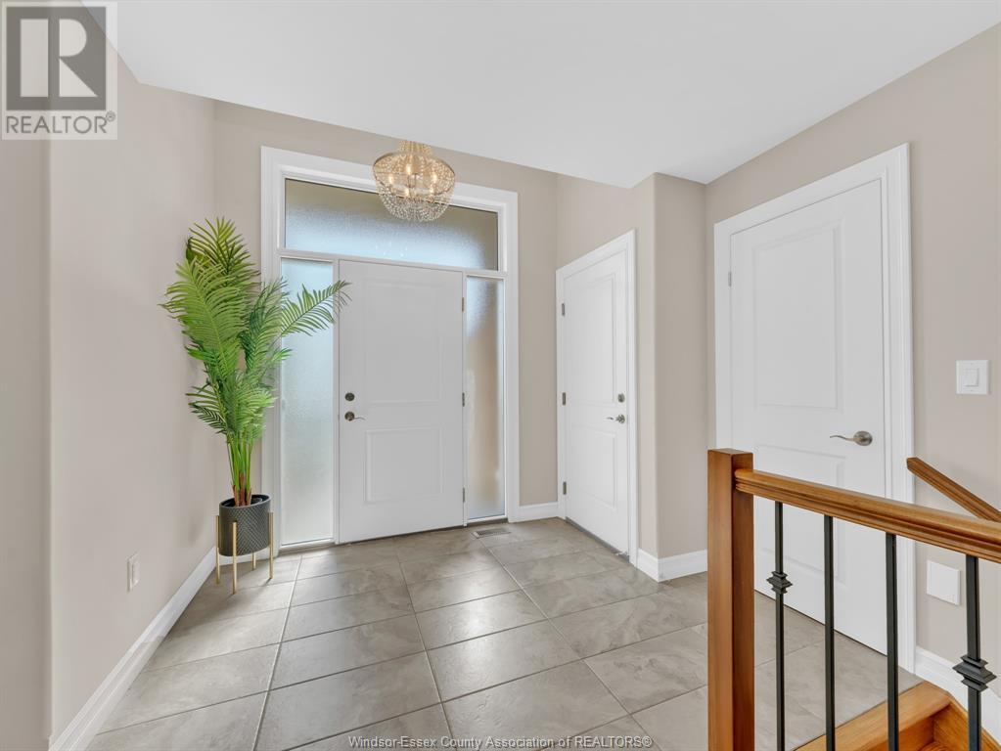
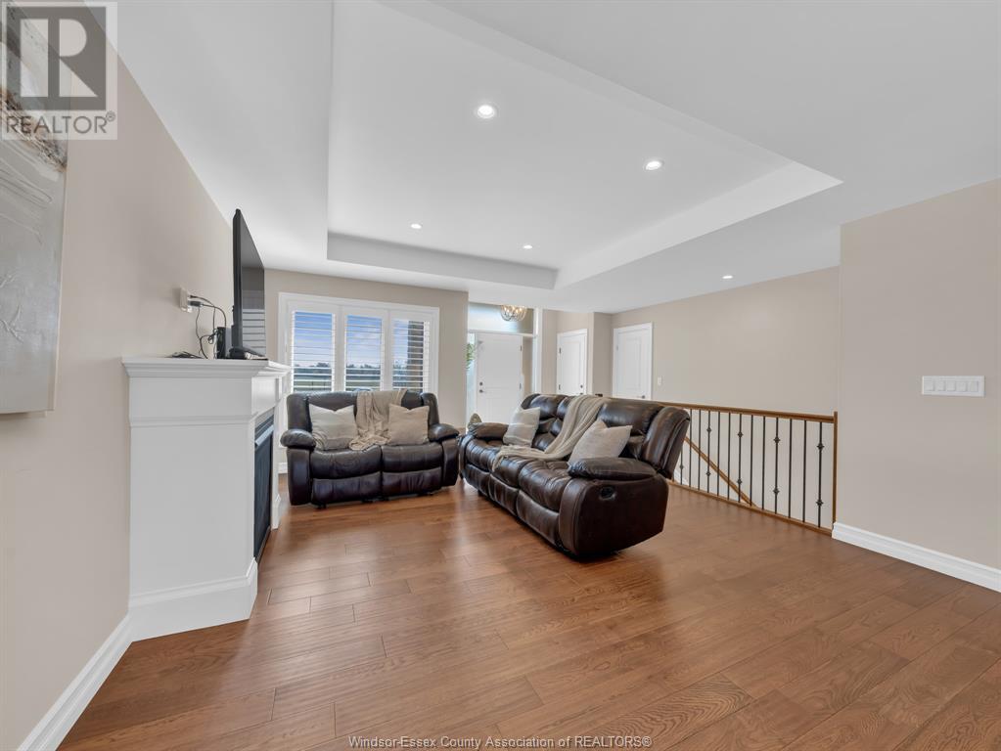
$829,000
126 GOLFVIEW DRIVE
Kingsville, Ontario, Ontario, N9Y0E4
MLS® Number: 25010916
Property description
Welcome to 126 Golfview Drive. This gorgeous ranch home offers modern, open concept LR w/gas fireplace, dining room opening to a spacious kitchen w/ an island & pantry. 2 BRS & 2 full BTHS on the main, primary BR w/ ensuite & walk-in closet. Attached 2 car garage. Fully finished basement w/ huge FR/games area, 4 pc BTH 2 BRS, and LA on the lower level. Patio doors off the kitchen that lead to a large deck and fully fenced back yard. Tons of storage throughout. This home has been well maintained by the owners. Close to the beach, golf course & Greenway trail also just minutes to dining, shopping & wineries. Call today to view this beautiful home!
Building information
Type
*****
Appliances
*****
Architectural Style
*****
Constructed Date
*****
Construction Style Attachment
*****
Cooling Type
*****
Exterior Finish
*****
Fireplace Fuel
*****
Fireplace Present
*****
Fireplace Type
*****
Flooring Type
*****
Foundation Type
*****
Heating Fuel
*****
Heating Type
*****
Stories Total
*****
Land information
Fence Type
*****
Landscape Features
*****
Size Irregular
*****
Size Total
*****
Rooms
Main level
Living room
*****
Kitchen
*****
Dining room
*****
Bedroom
*****
Primary Bedroom
*****
3pc Ensuite bath
*****
4pc Bathroom
*****
Lower level
Bedroom
*****
Bedroom
*****
Family room
*****
Laundry room
*****
4pc Bathroom
*****
Main level
Living room
*****
Kitchen
*****
Dining room
*****
Bedroom
*****
Primary Bedroom
*****
3pc Ensuite bath
*****
4pc Bathroom
*****
Lower level
Bedroom
*****
Bedroom
*****
Family room
*****
Laundry room
*****
4pc Bathroom
*****
Courtesy of ROYAL LEPAGE BINDER REAL ESTATE
Book a Showing for this property
Please note that filling out this form you'll be registered and your phone number without the +1 part will be used as a password.
