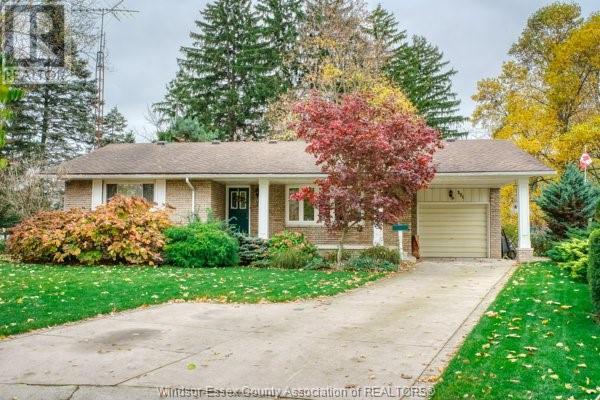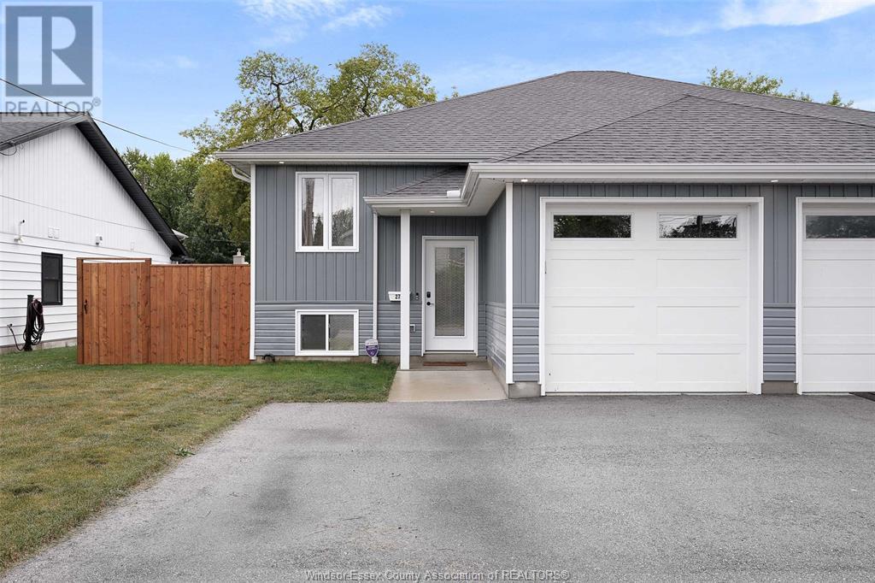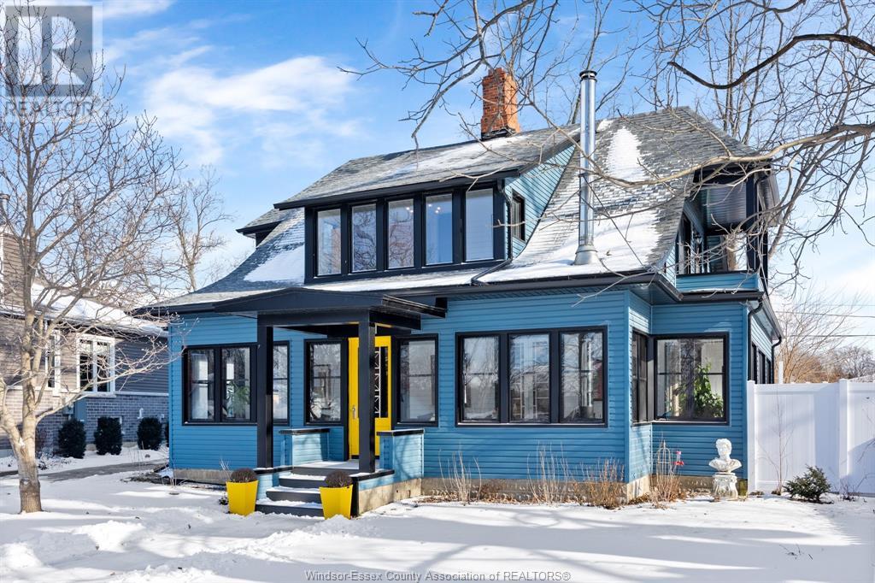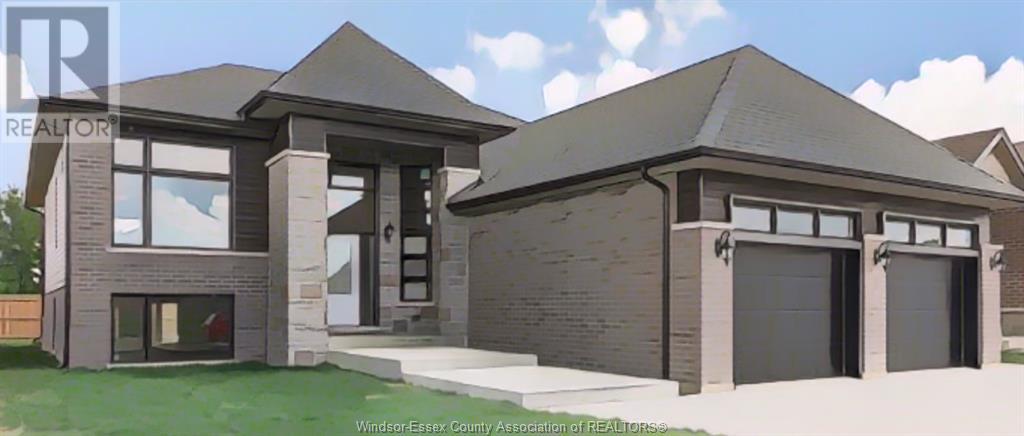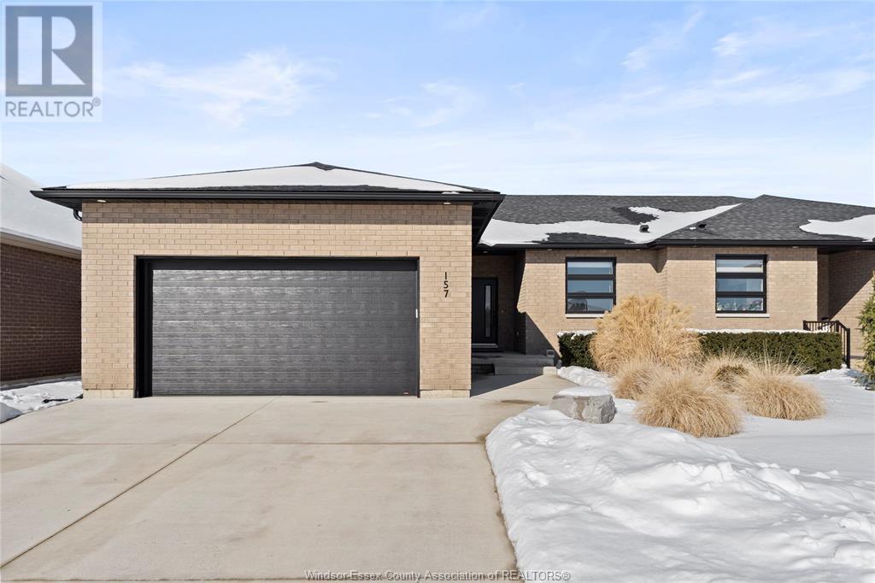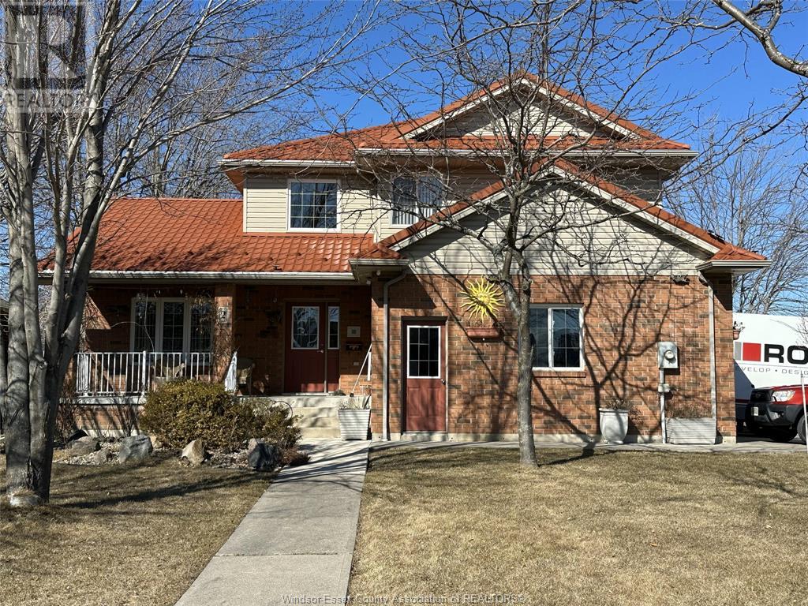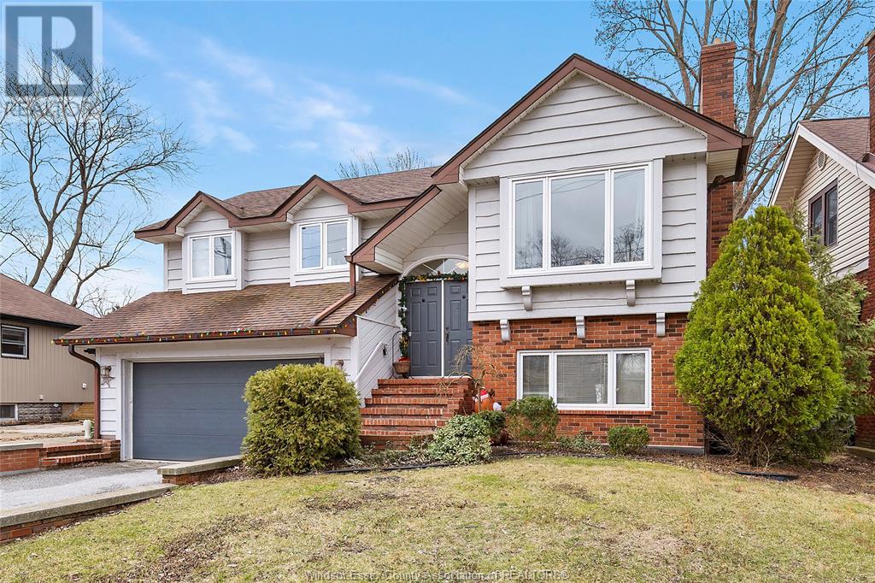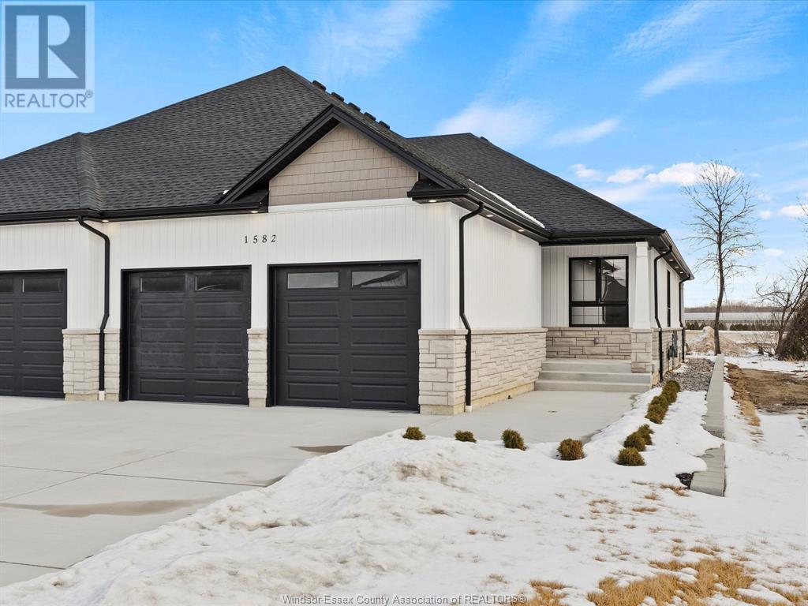Free account required
Unlock the full potential of your property search with a free account! Here's what you'll gain immediate access to:
- Exclusive Access to Every Listing
- Personalized Search Experience
- Favorite Properties at Your Fingertips
- Stay Ahead with Email Alerts
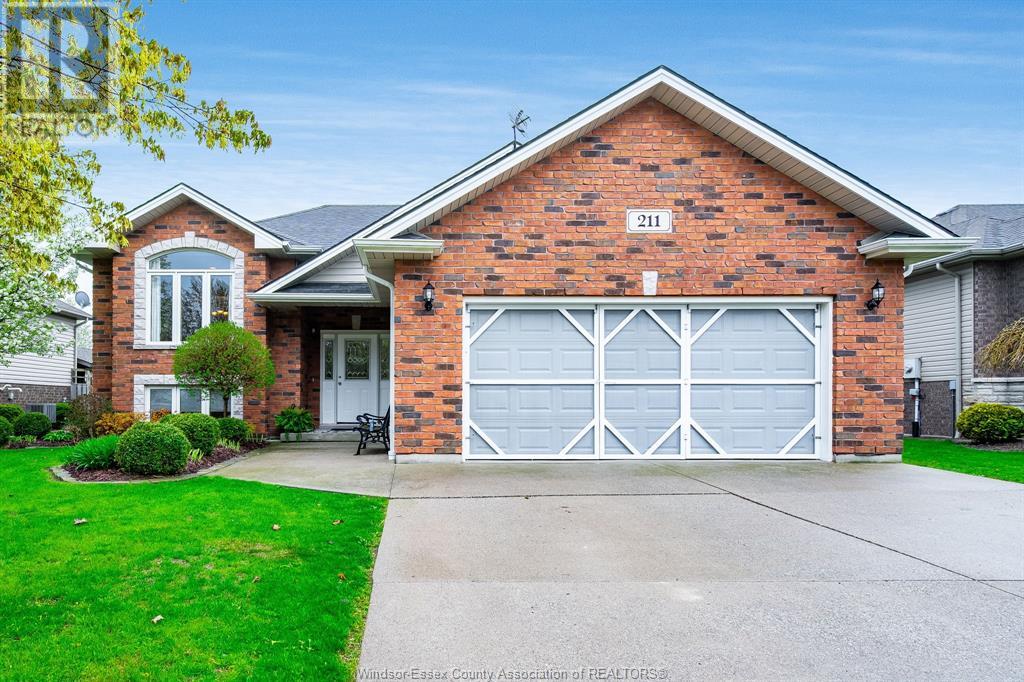
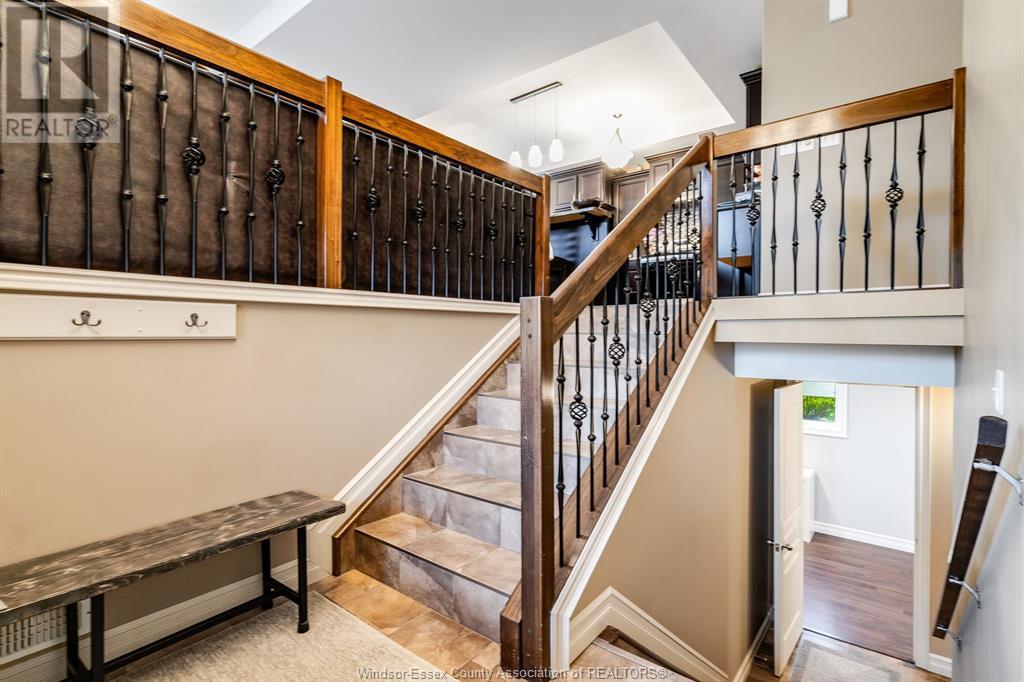
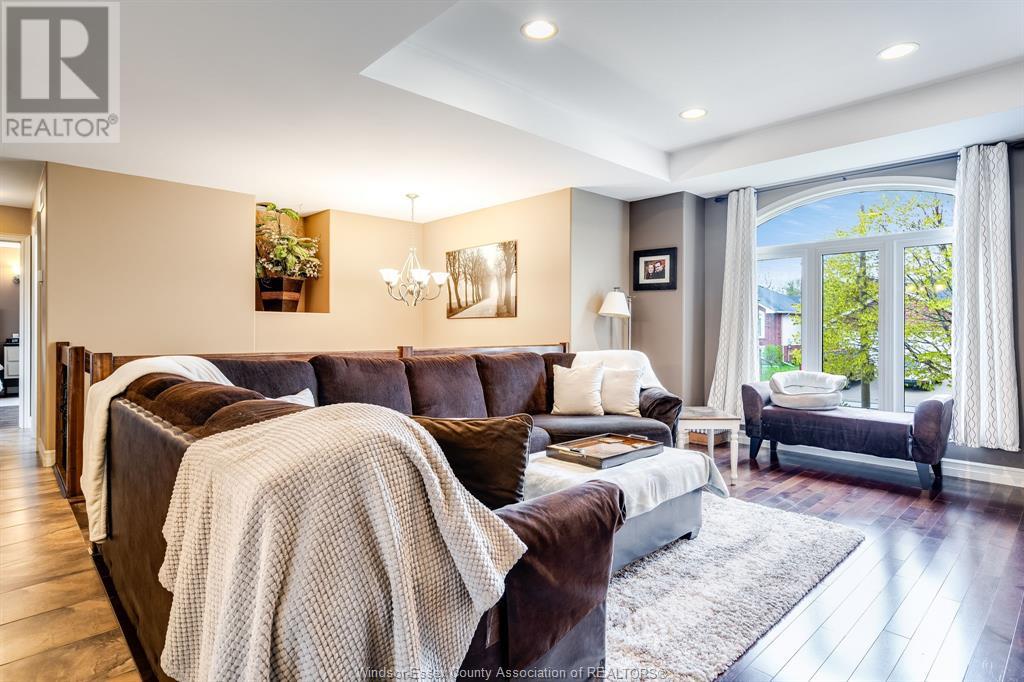
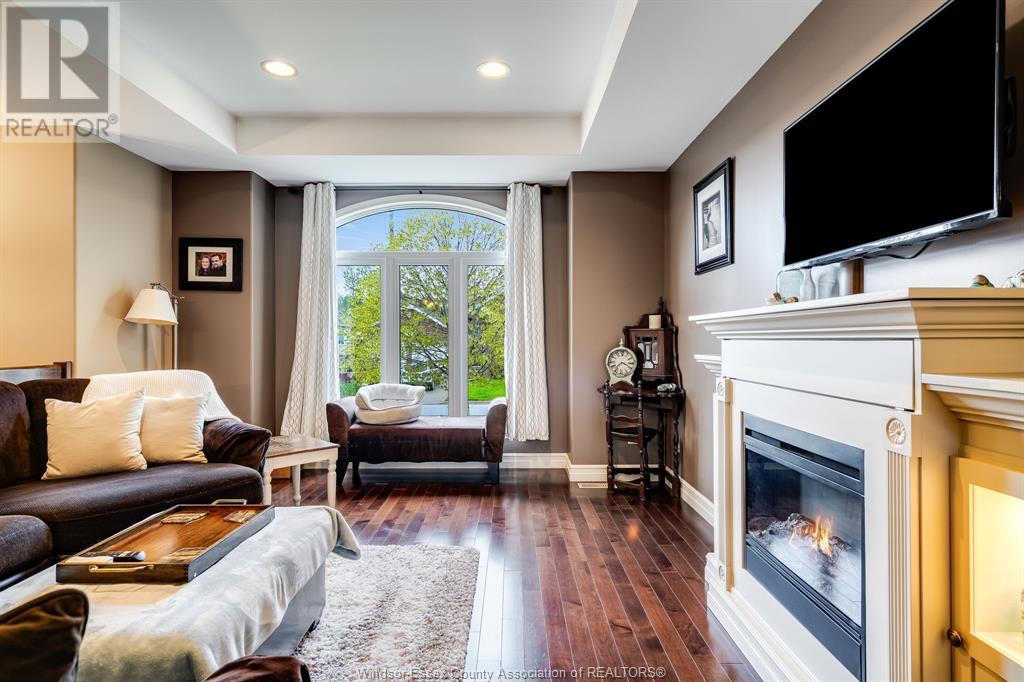
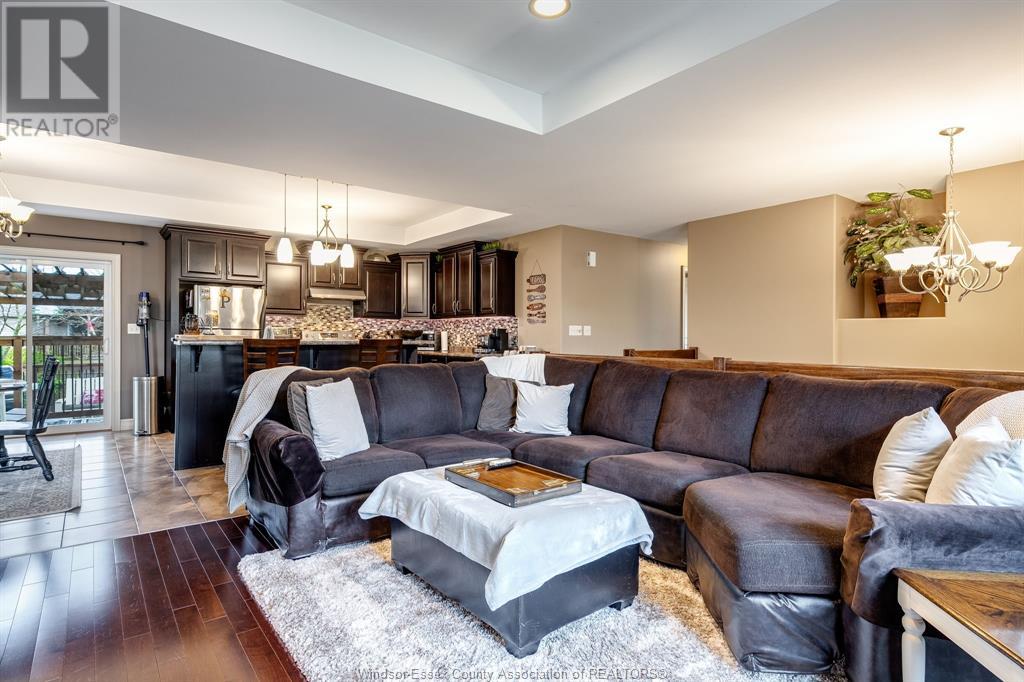
$659,900
211 Dieppe CRESCENT
Kingsville, Ontario, Ontario, N9Y4B9
MLS® Number: 25010887
Property description
Welcome to this beautifully updated raised ranch featuring 3 bedrooms and 2 full baths. The spacious primary suite offers his & hers closets, while the home boasts custom storage solutions throughout. Enjoy outdoor living with a 2-tiered deck and serene pond complete with a new pump. The garage includes a removable screen cover—perfect for versatile use as well as a 240 volt outlet. Recent updates include renovated main floor bedrooms (2019), main bath (2020), and a fully finished basement (2021), providing additional living and entertaining space. Located just minutes from town, the CC Greenway Trail, restaurants, and shopping, this home offers the perfect blend of comfort, convenience, and charm. Call today to book your private viewing.
Building information
Type
*****
Appliances
*****
Architectural Style
*****
Constructed Date
*****
Construction Style Attachment
*****
Cooling Type
*****
Exterior Finish
*****
Flooring Type
*****
Foundation Type
*****
Heating Fuel
*****
Heating Type
*****
Land information
Fence Type
*****
Landscape Features
*****
Size Irregular
*****
Size Total
*****
Rooms
Main level
Primary Bedroom
*****
Bedroom
*****
Kitchen
*****
Eating area
*****
Living room
*****
Foyer
*****
4pc Bathroom
*****
Lower level
Bedroom
*****
Storage
*****
Family room
*****
Laundry room
*****
3pc Bathroom
*****
Main level
Primary Bedroom
*****
Bedroom
*****
Kitchen
*****
Eating area
*****
Living room
*****
Foyer
*****
4pc Bathroom
*****
Lower level
Bedroom
*****
Storage
*****
Family room
*****
Laundry room
*****
3pc Bathroom
*****
Main level
Primary Bedroom
*****
Bedroom
*****
Kitchen
*****
Eating area
*****
Living room
*****
Foyer
*****
4pc Bathroom
*****
Lower level
Bedroom
*****
Storage
*****
Family room
*****
Laundry room
*****
3pc Bathroom
*****
Courtesy of CENTURY 21 LOCAL HOME TEAM REALTY INC.
Book a Showing for this property
Please note that filling out this form you'll be registered and your phone number without the +1 part will be used as a password.
