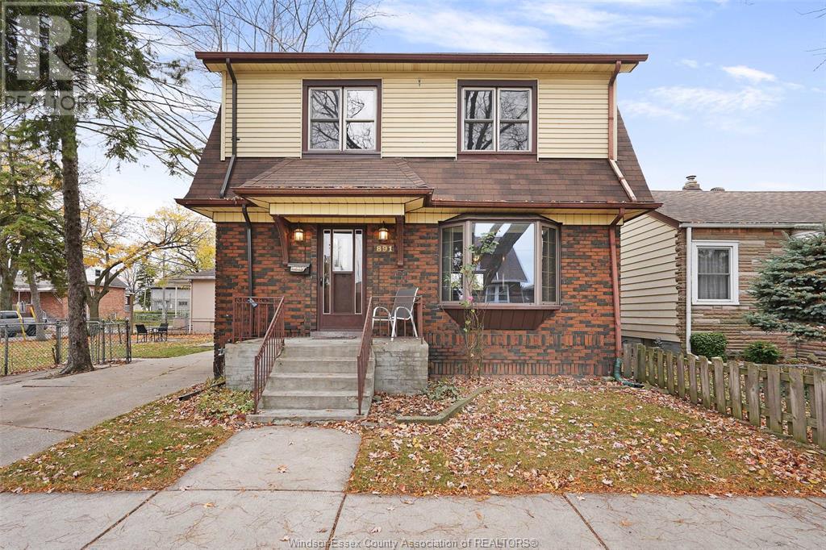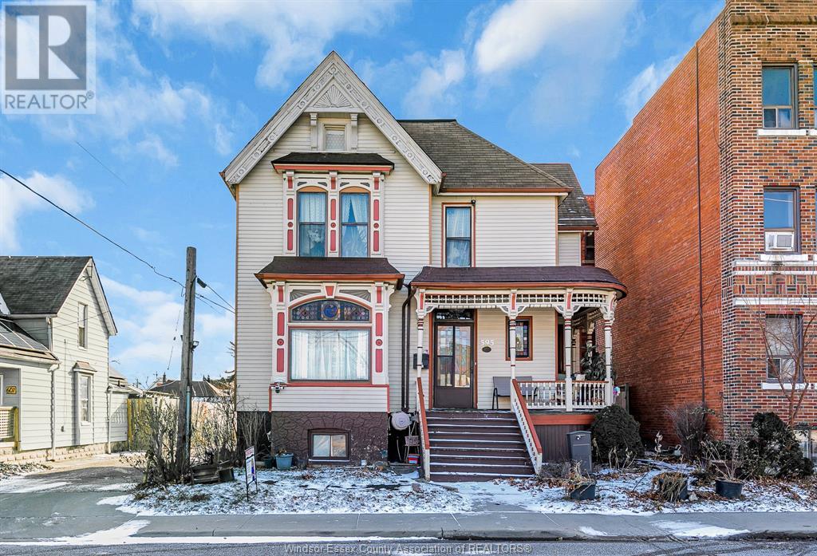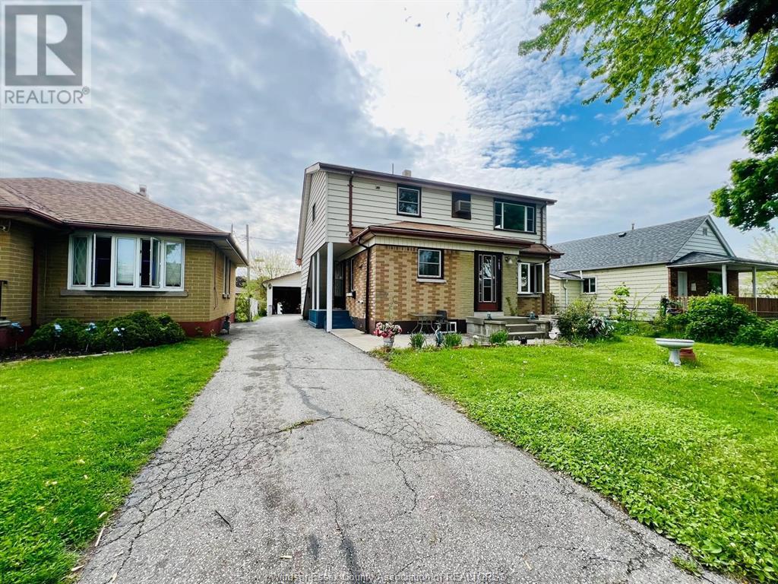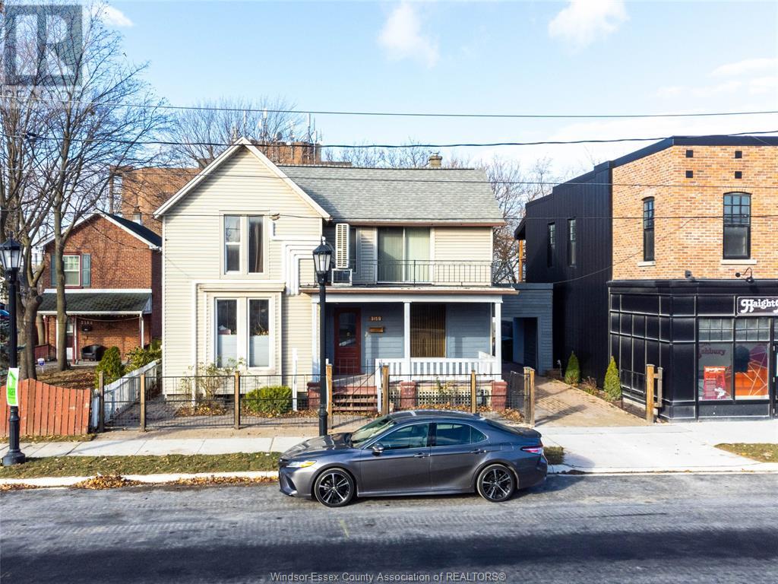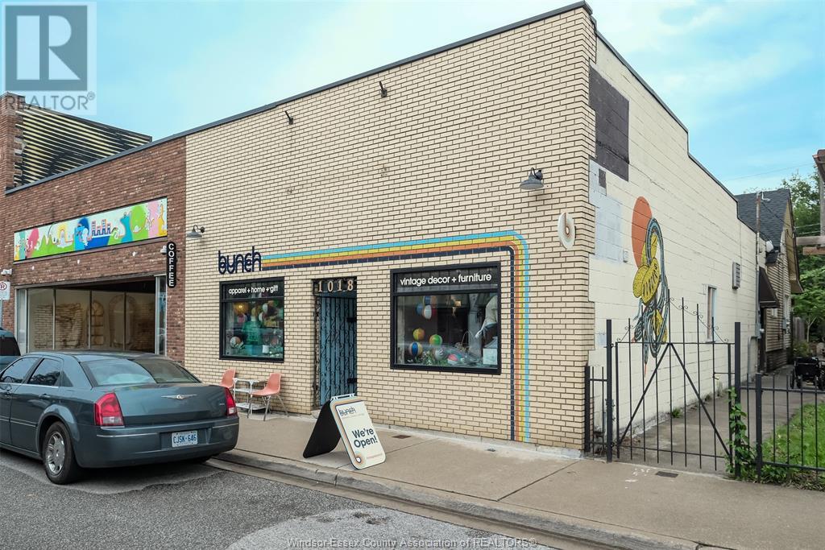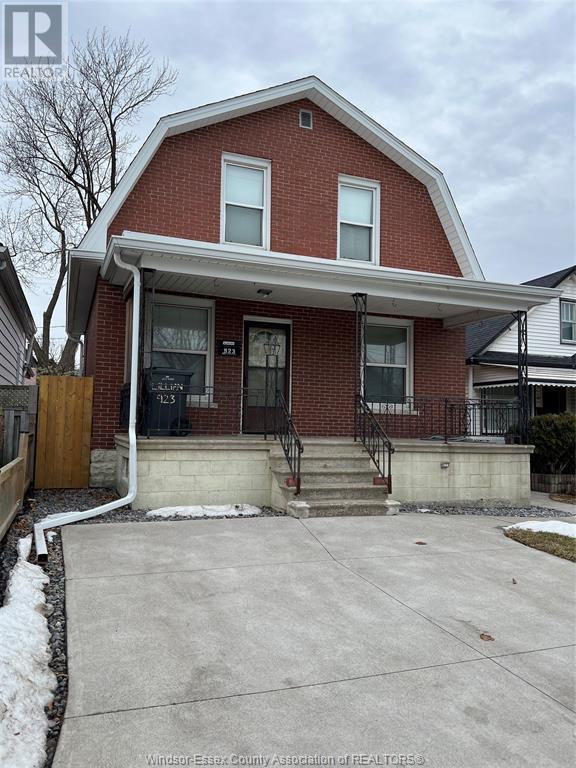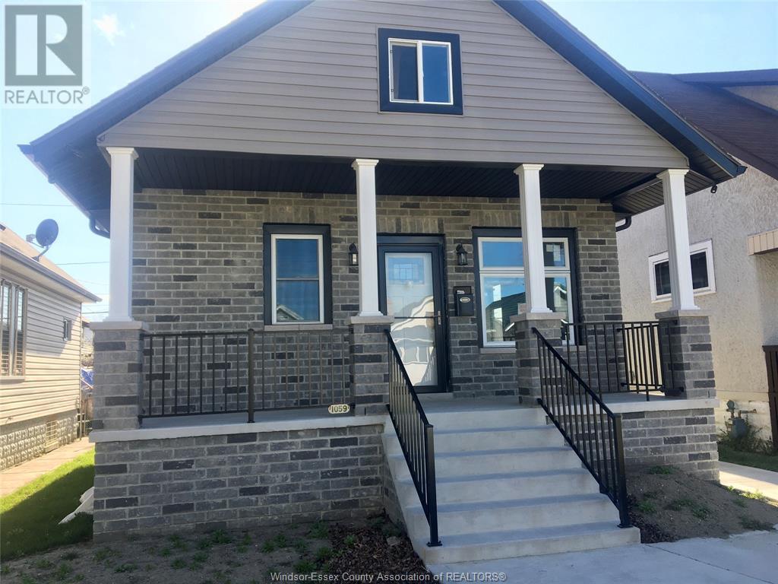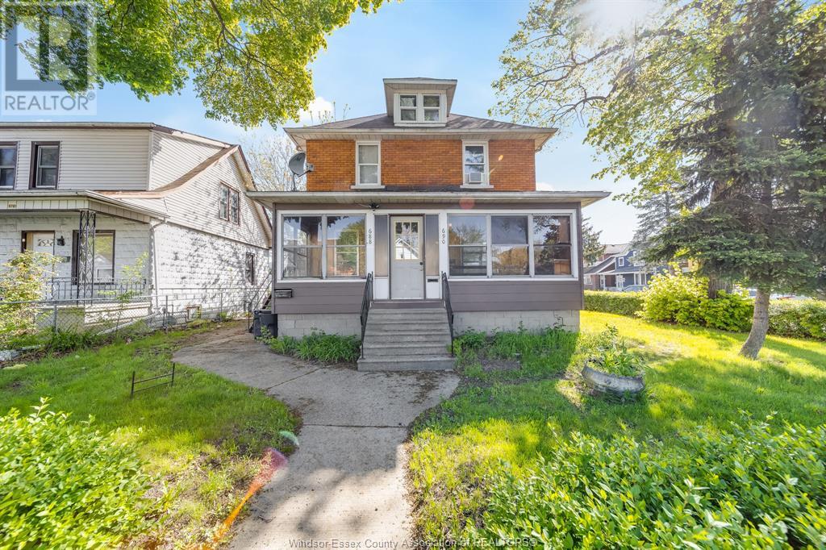Free account required
Unlock the full potential of your property search with a free account! Here's what you'll gain immediate access to:
- Exclusive Access to Every Listing
- Personalized Search Experience
- Favorite Properties at Your Fingertips
- Stay Ahead with Email Alerts

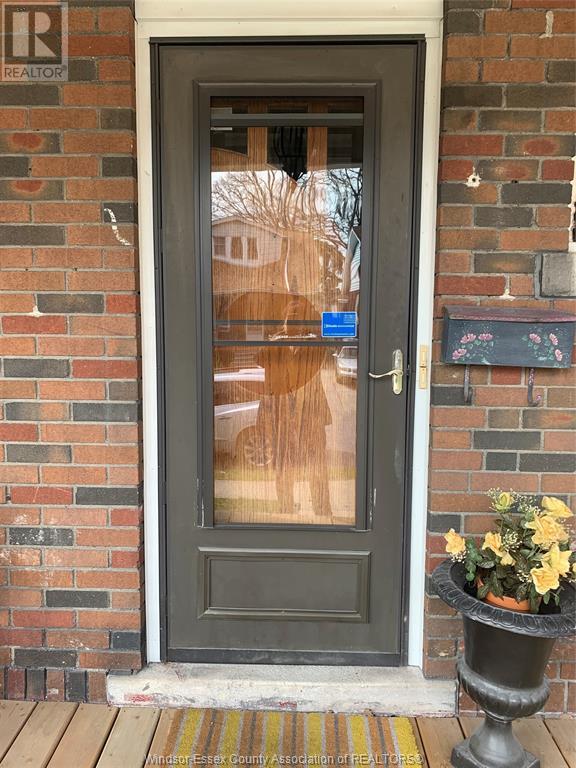
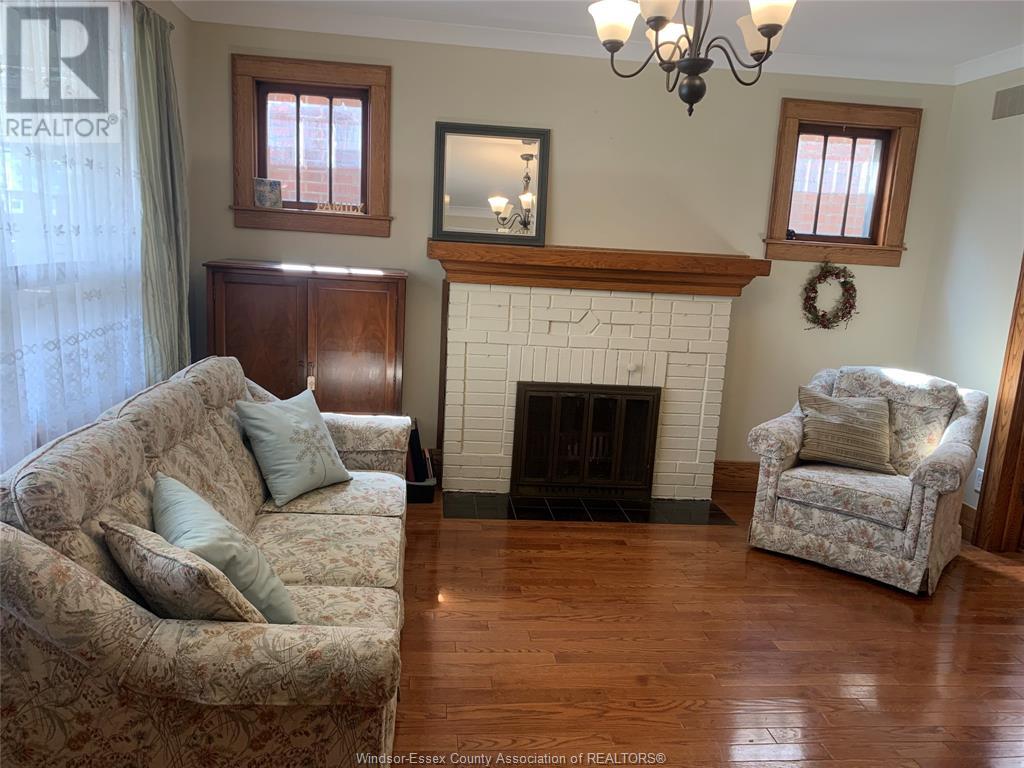
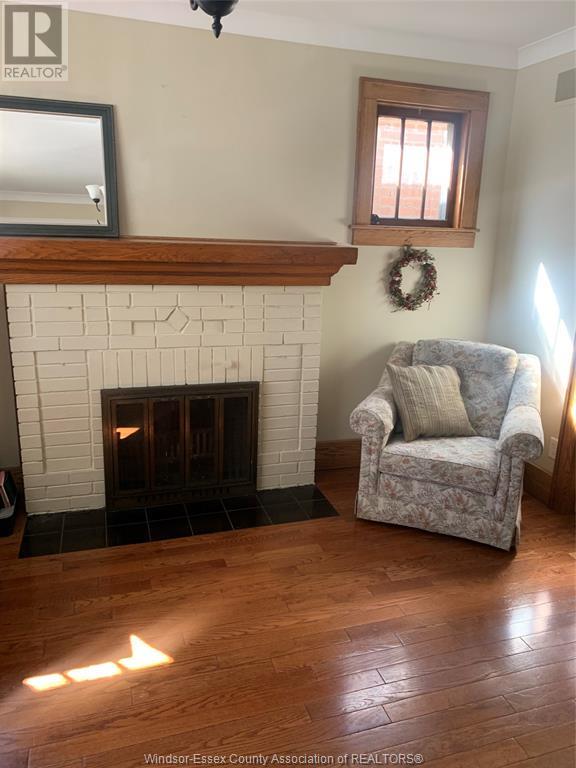
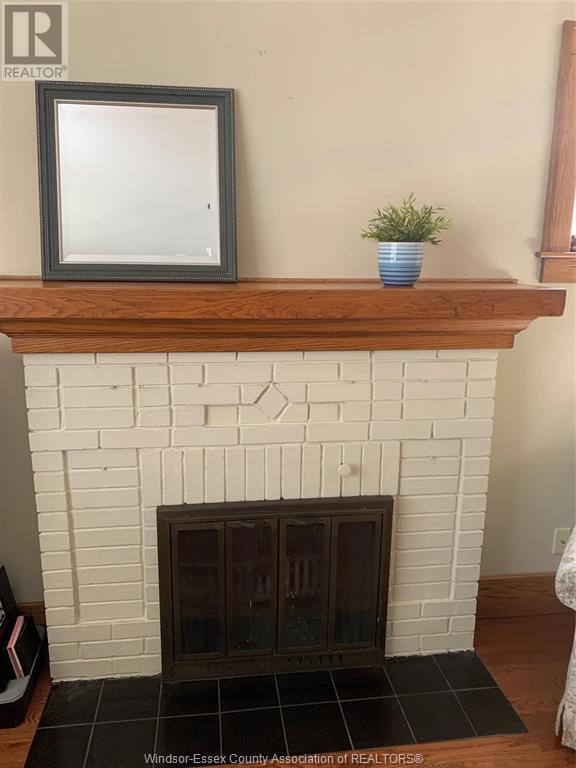
$549,900
1327-25 CHURCH STREET
Windsor, Ontario, Ontario, N8X1T9
MLS® Number: 25010766
Property description
ATTENTION, Great Downtown Location for this brick up/down duplex. Perfect for the first time buyers or investors. Each unit consists of 2 bedrooms, living room/fireplace (lower wood burning), dining room. Lots of character, hardwood floors, wood trim, very clean, updated kitchen & baths. Separate furnace, hydro, 2.5 car detached garage. Upper Unit fireplace electric (not in working order). Central air in lower unit only. Basement has roughed in plumbing for bathroom. Full covered porch & upper balcony, rear stairway.
Building information
Type
*****
Construction Style Attachment
*****
Cooling Type
*****
Exterior Finish
*****
Fireplace Fuel
*****
Fireplace Present
*****
Fireplace Type
*****
Flooring Type
*****
Foundation Type
*****
Heating Fuel
*****
Heating Type
*****
Stories Total
*****
Land information
Size Irregular
*****
Size Total
*****
Rooms
Main level
Foyer
*****
Living room/Fireplace
*****
Dining room
*****
Kitchen
*****
Bedroom
*****
Bedroom
*****
4pc Bathroom
*****
Basement
Laundry room
*****
Storage
*****
Second level
Living room/Fireplace
*****
Dining room
*****
Kitchen
*****
Bedroom
*****
Bedroom
*****
4pc Bathroom
*****
Main level
Foyer
*****
Living room/Fireplace
*****
Dining room
*****
Kitchen
*****
Bedroom
*****
Bedroom
*****
4pc Bathroom
*****
Basement
Laundry room
*****
Storage
*****
Second level
Living room/Fireplace
*****
Dining room
*****
Kitchen
*****
Bedroom
*****
Bedroom
*****
4pc Bathroom
*****
Main level
Foyer
*****
Living room/Fireplace
*****
Dining room
*****
Kitchen
*****
Bedroom
*****
Bedroom
*****
4pc Bathroom
*****
Basement
Laundry room
*****
Storage
*****
Second level
Living room/Fireplace
*****
Dining room
*****
Kitchen
*****
Bedroom
*****
Bedroom
*****
4pc Bathroom
*****
Main level
Foyer
*****
Living room/Fireplace
*****
Dining room
*****
Kitchen
*****
Bedroom
*****
Courtesy of REMO VALENTE REAL ESTATE (1990) LIMITED
Book a Showing for this property
Please note that filling out this form you'll be registered and your phone number without the +1 part will be used as a password.
