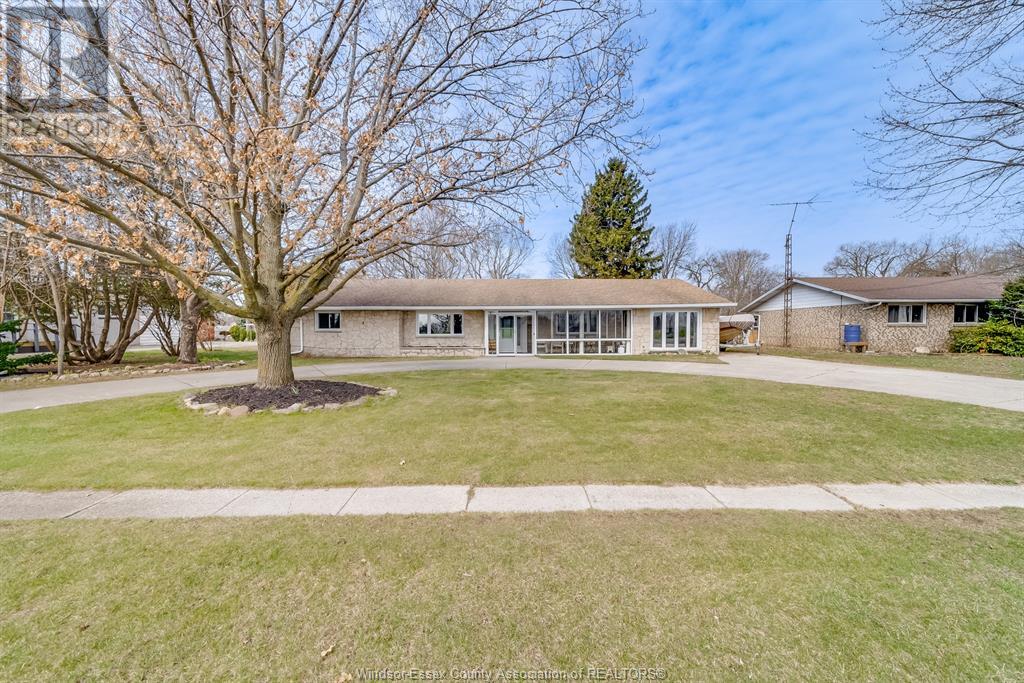Free account required
Unlock the full potential of your property search with a free account! Here's what you'll gain immediate access to:
- Exclusive Access to Every Listing
- Personalized Search Experience
- Favorite Properties at Your Fingertips
- Stay Ahead with Email Alerts
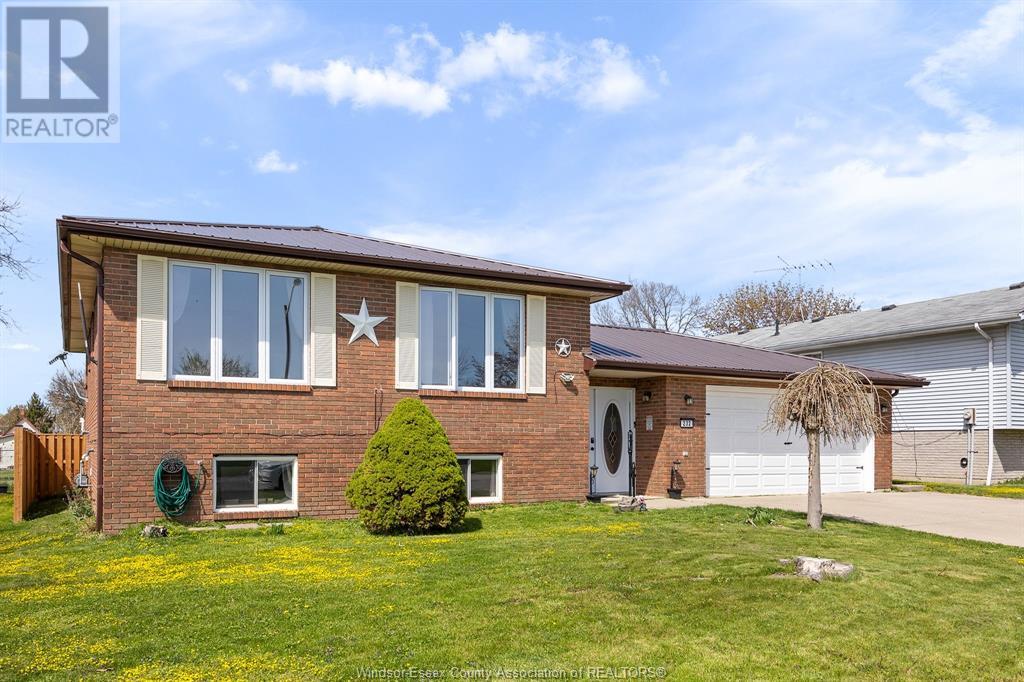
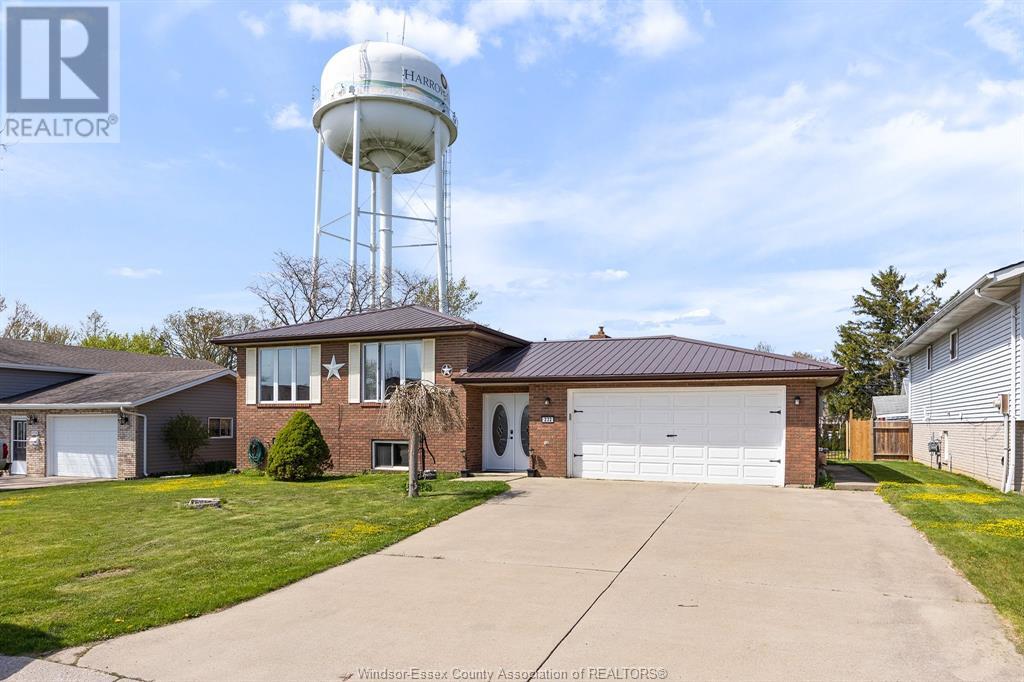
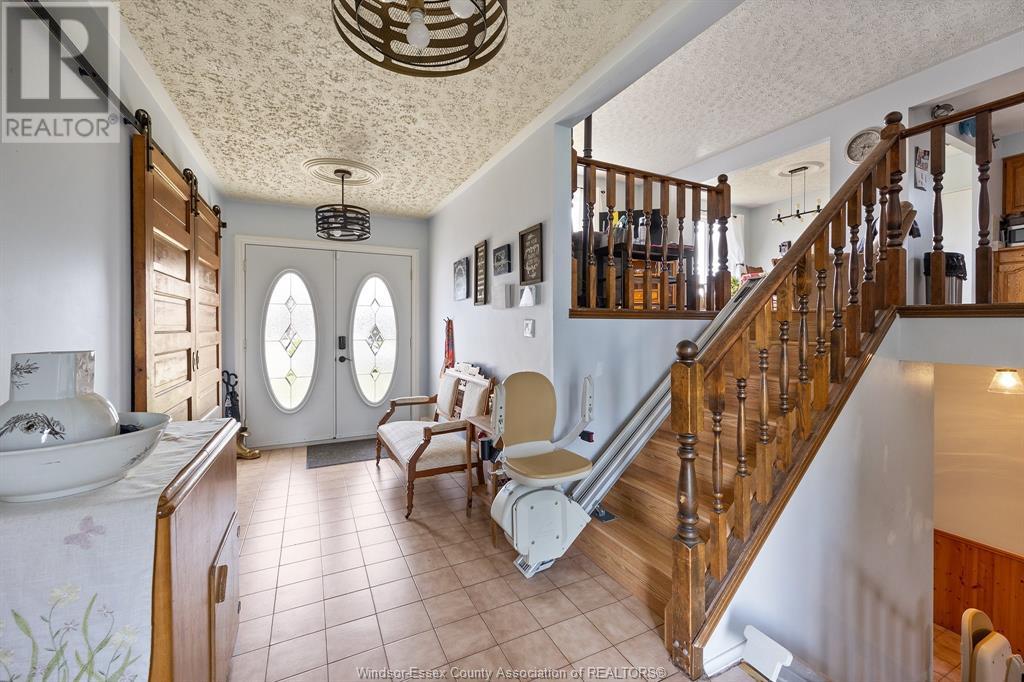
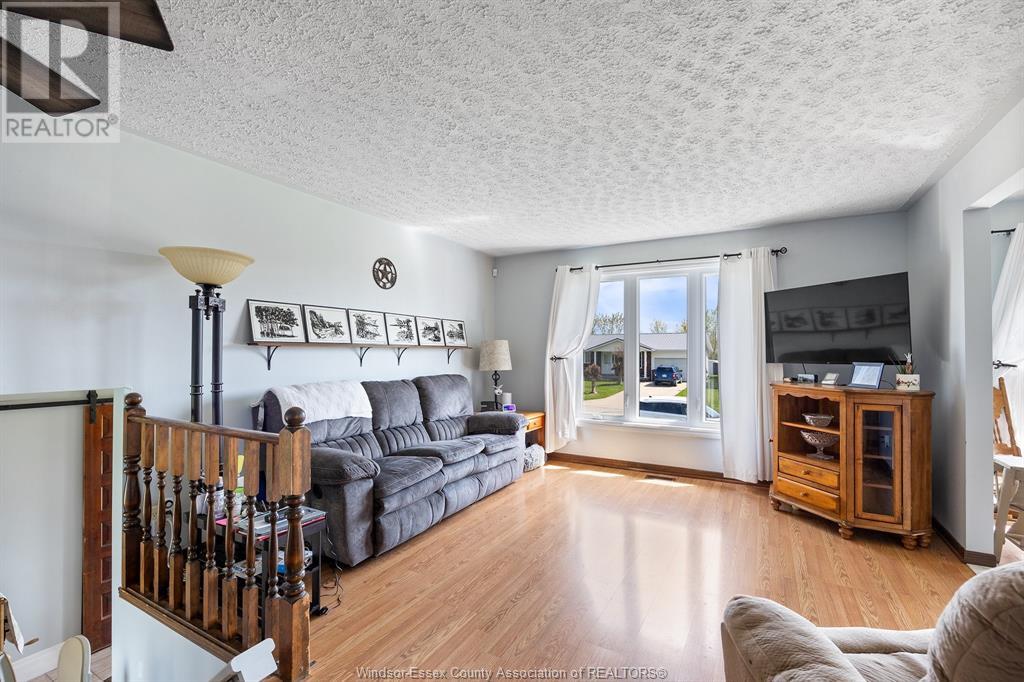
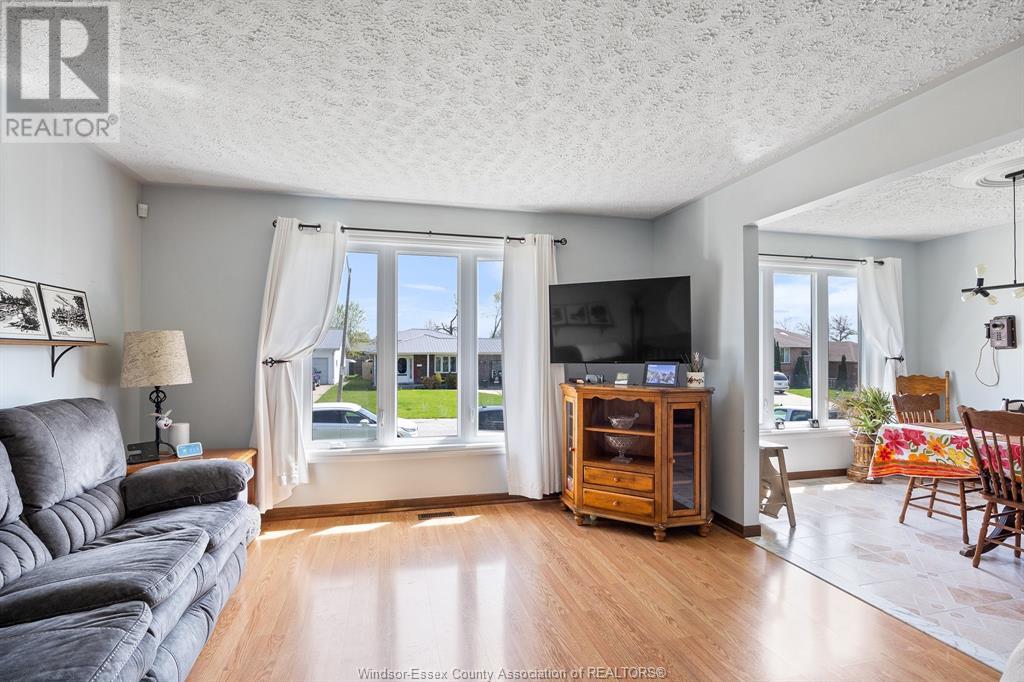
$519,999
232 MAPLE STREET
Harrow, Ontario, Ontario, N0R1G0
MLS® Number: 25010703
Property description
Welcome to 232 Maple — a versatile home designed for all kinds of families, whether you're just starting out, raising kids, or living with multiple generations. Step into a spacious foyer with a large closet, then head upstairs to a bright, open main level. The living room, dining area, and kitchen flow together seamlessly, creating a welcoming space for everyday life or entertaining. Down the hall, you’ll find a full bathroom, a second bedroom, and an office that’s currently set up as a main floor laundry room (easy to convert back). The primary bedroom is roomy and features its own 3-piece en-suite. Take the chairlift downstairs to a fully equipped in-law suite, ideal for aging parents, grown children, or guests. It includes two bedrooms, a kitchen, accessible bathroom, laundry room, and cozy gas fireplace. Let your dog roam free in the newly-fenced back yard. With many updates throughout, this home offers comfort, flexibility, and peace of mind.
Building information
Type
*****
Appliances
*****
Architectural Style
*****
Constructed Date
*****
Construction Style Attachment
*****
Cooling Type
*****
Exterior Finish
*****
Fireplace Fuel
*****
Fireplace Present
*****
Fireplace Type
*****
Flooring Type
*****
Foundation Type
*****
Heating Fuel
*****
Heating Type
*****
Land information
Fence Type
*****
Size Irregular
*****
Size Total
*****
Rooms
Main level
Living room
*****
Foyer
*****
Dining room
*****
Kitchen
*****
4pc Bathroom
*****
Primary Bedroom
*****
Bedroom
*****
3pc Ensuite bath
*****
Laundry room
*****
Lower level
Living room/Fireplace
*****
Bedroom
*****
Bedroom
*****
3pc Bathroom
*****
Kitchen
*****
Utility room
*****
Main level
Living room
*****
Foyer
*****
Dining room
*****
Kitchen
*****
4pc Bathroom
*****
Primary Bedroom
*****
Bedroom
*****
3pc Ensuite bath
*****
Laundry room
*****
Lower level
Living room/Fireplace
*****
Bedroom
*****
Bedroom
*****
3pc Bathroom
*****
Kitchen
*****
Utility room
*****
Main level
Living room
*****
Foyer
*****
Dining room
*****
Kitchen
*****
4pc Bathroom
*****
Primary Bedroom
*****
Bedroom
*****
3pc Ensuite bath
*****
Laundry room
*****
Lower level
Living room/Fireplace
*****
Bedroom
*****
Bedroom
*****
3pc Bathroom
*****
Kitchen
*****
Utility room
*****
Main level
Living room
*****
Foyer
*****
Dining room
*****
Kitchen
*****
4pc Bathroom
*****
Courtesy of DEERBROOK REALTY INC.
Book a Showing for this property
Please note that filling out this form you'll be registered and your phone number without the +1 part will be used as a password.
