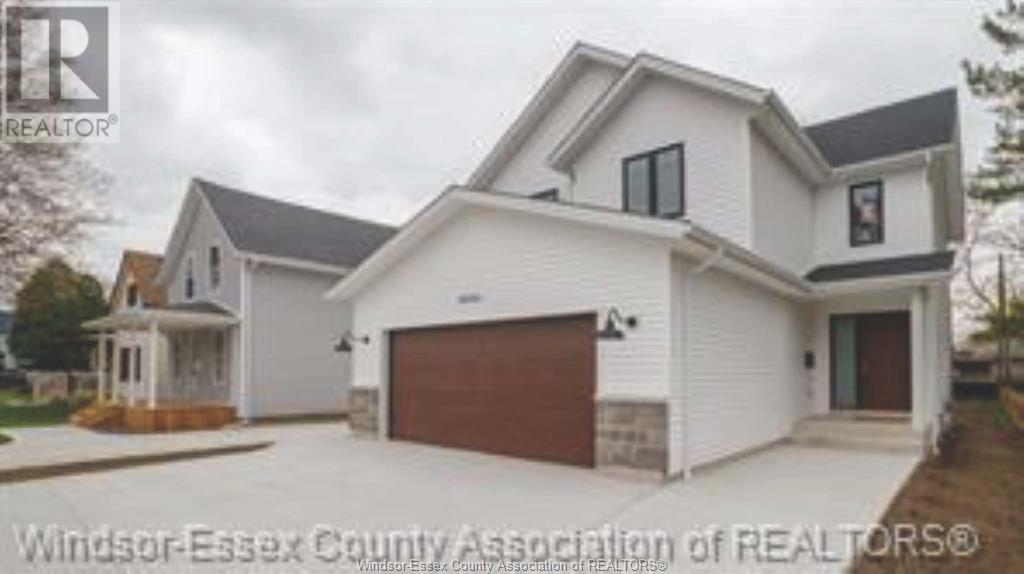Free account required
Unlock the full potential of your property search with a free account! Here's what you'll gain immediate access to:
- Exclusive Access to Every Listing
- Personalized Search Experience
- Favorite Properties at Your Fingertips
- Stay Ahead with Email Alerts
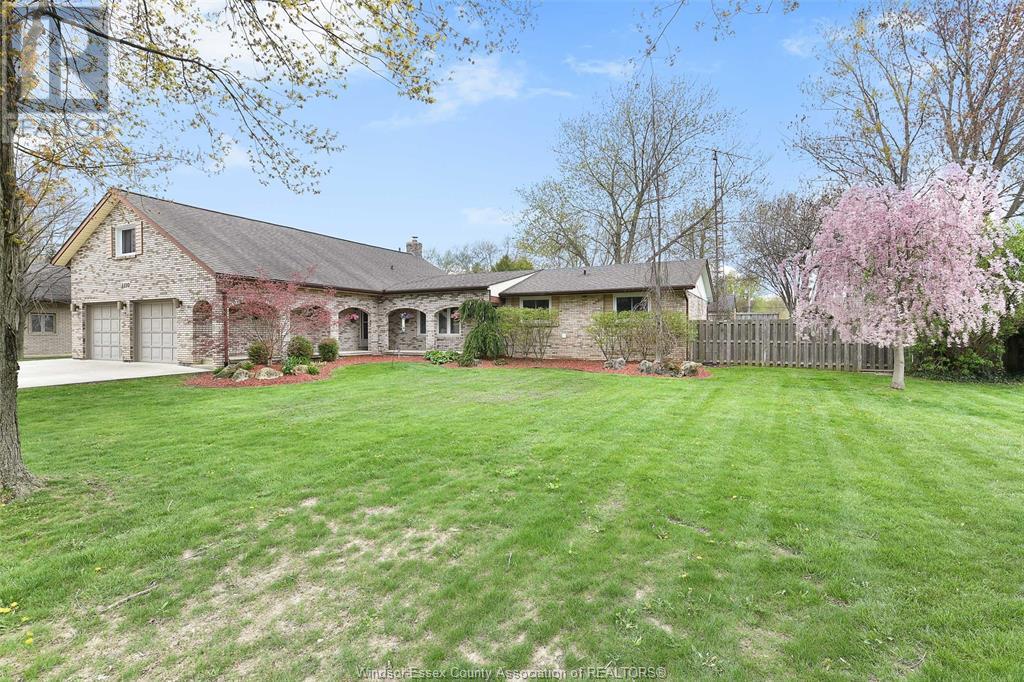
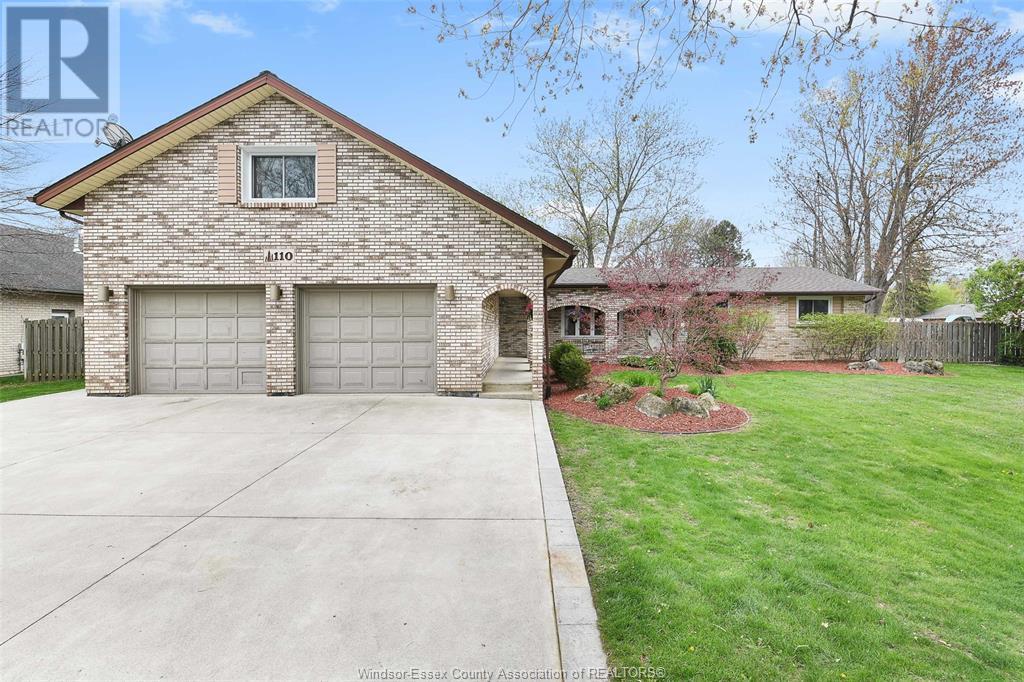
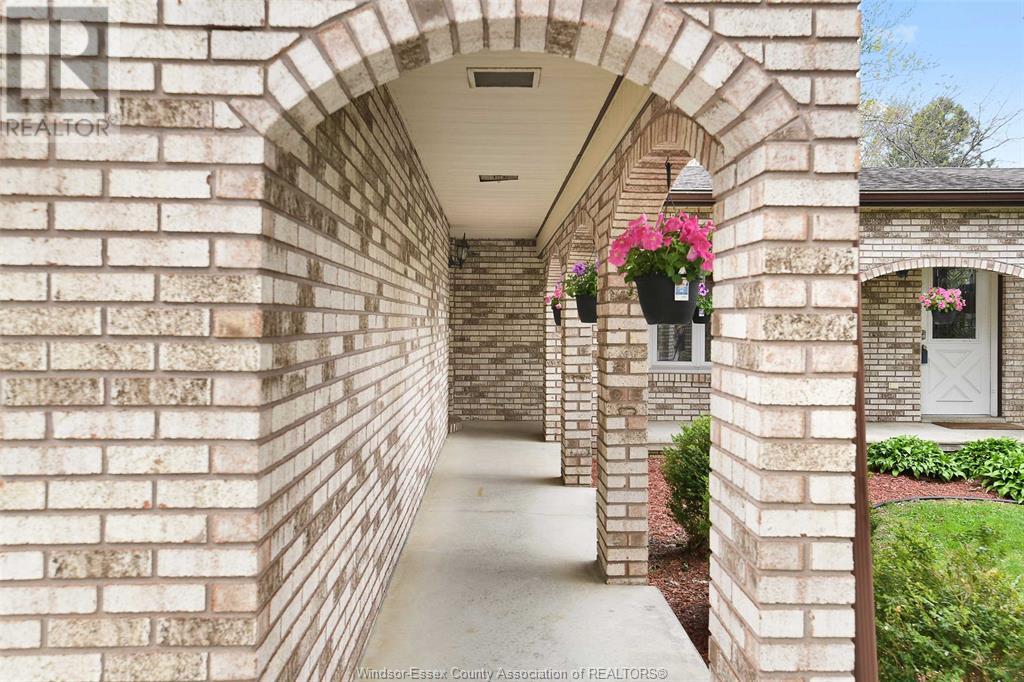
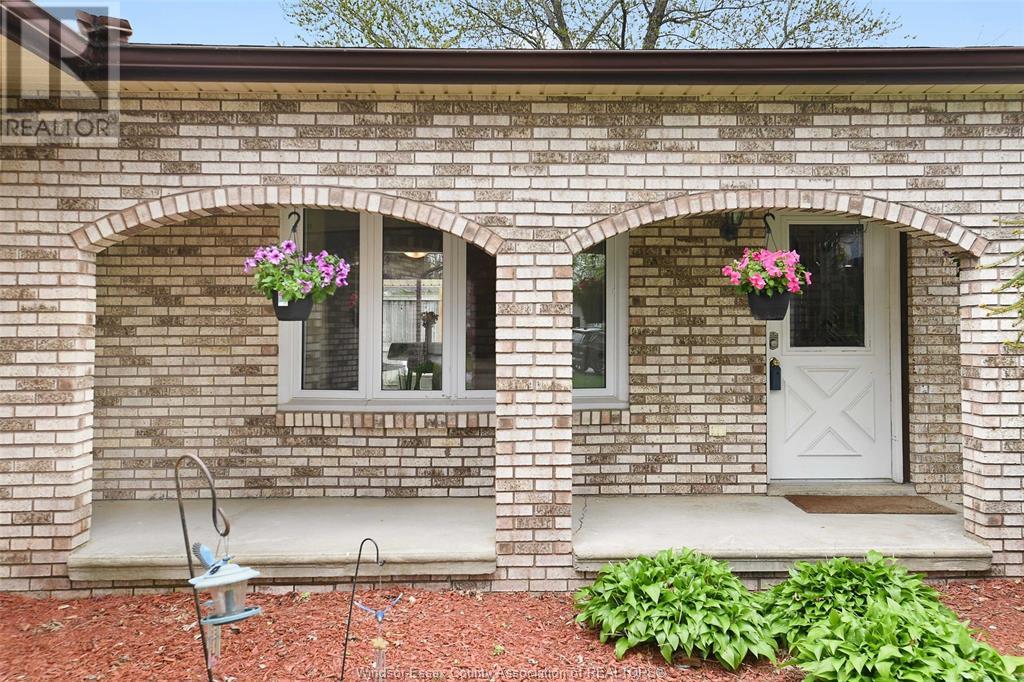
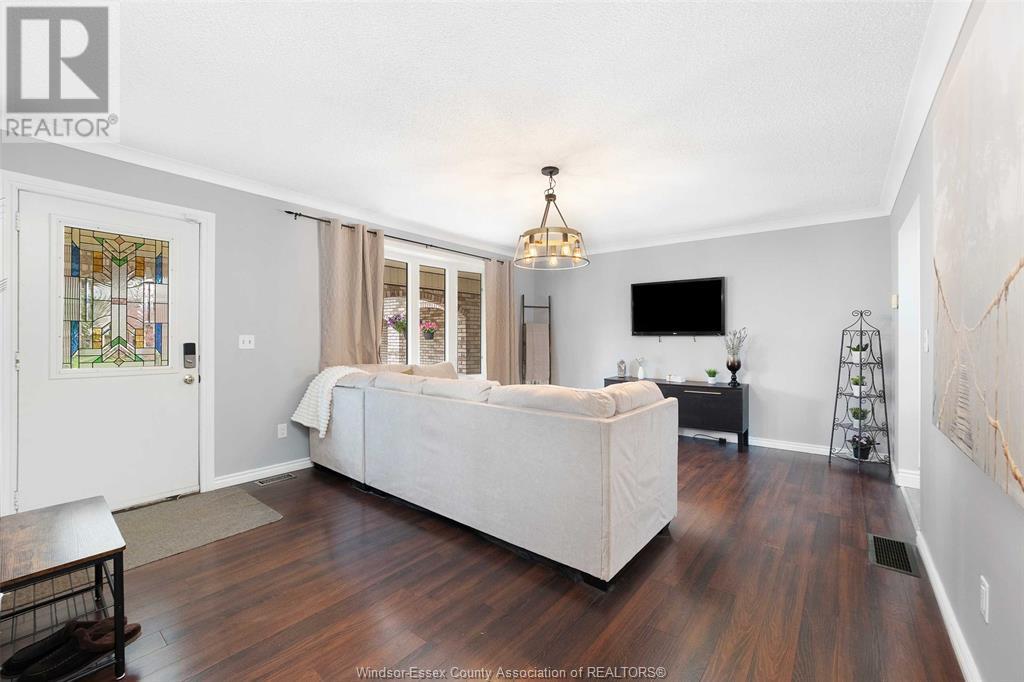
$699,110
110 Lake Erie DRIVE
Amherstburg, Ontario, Ontario, N9V2Y8
MLS® Number: 25010622
Property description
Welcome to this inviting multi-level home in a family friendly neighborhood. With both comfort and functionality in mind, this home offers generous living space and modern updates throughout. Step into the large, light-filled living room, perfect for relaxing or entertaining. The beautifully updated kitchen features elegant quartz counters and opens to a dining area, ideal for family meals. The main level offers three bedrooms, with one converted into a laundry room for added ease. Up you'll find an expansive family room ideal for hosting gatherings or just relaxing. This level has additional storage and access to a spacious primary bedroom, complete with a walk-in closet & ensuite. The lower level has an additional living room, bedroom, second laundry and ample storage. Step outside to your backyard retreat, complete with a heated inground pool, a patio and green space. This welcoming home offers the space and flexibility every family needs.
Building information
Type
*****
Appliances
*****
Architectural Style
*****
Constructed Date
*****
Construction Style Attachment
*****
Construction Style Split Level
*****
Cooling Type
*****
Exterior Finish
*****
Flooring Type
*****
Foundation Type
*****
Heating Fuel
*****
Heating Type
*****
Stories Total
*****
Land information
Fence Type
*****
Landscape Features
*****
Size Irregular
*****
Size Total
*****
Rooms
Main level
Foyer
*****
Kitchen
*****
Eating area
*****
Living room
*****
Bedroom
*****
Bedroom
*****
Laundry room
*****
4pc Bathroom
*****
Lower level
Living room
*****
Bedroom
*****
Laundry room
*****
Third level
Primary Bedroom
*****
3pc Ensuite bath
*****
Second level
Family room
*****
3pc Bathroom
*****
Storage
*****
Courtesy of REMAX PREFERRED REALTY LTD. - 586
Book a Showing for this property
Please note that filling out this form you'll be registered and your phone number without the +1 part will be used as a password.
