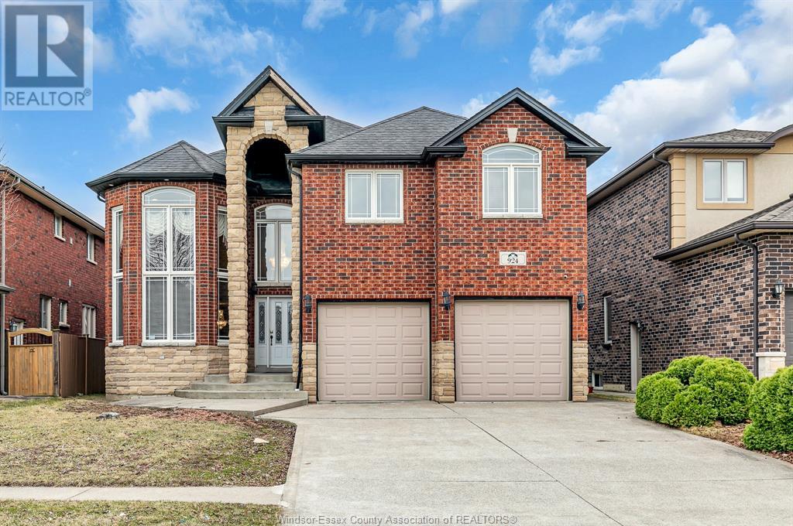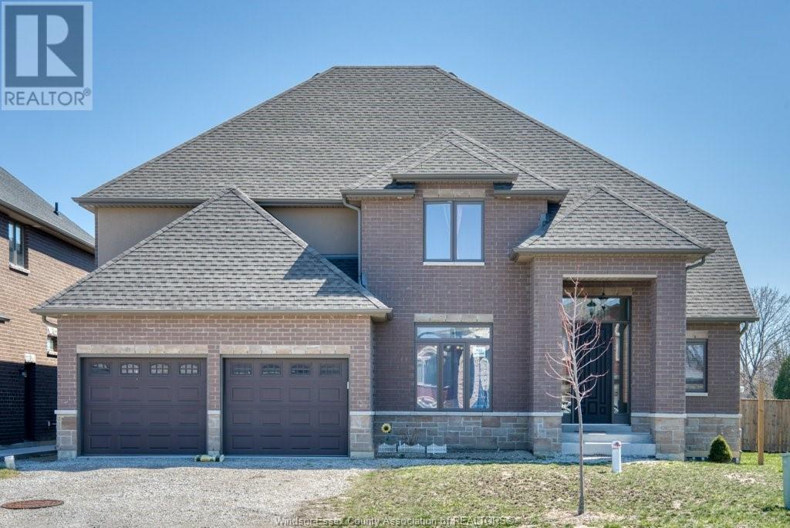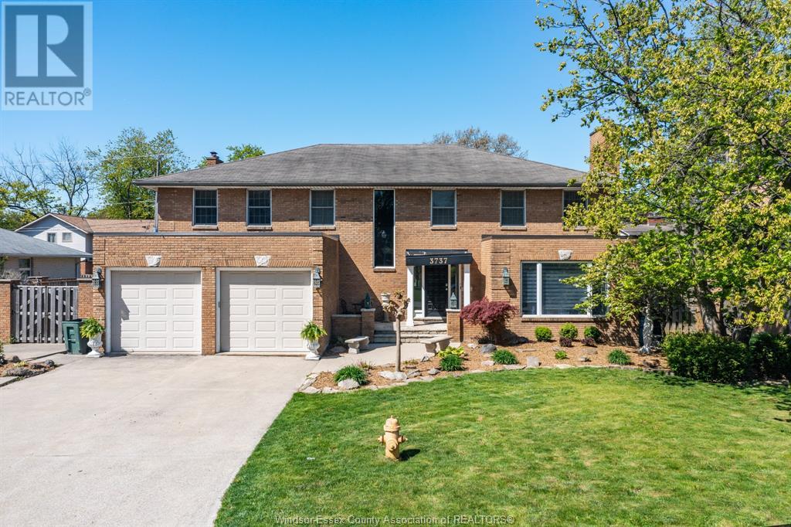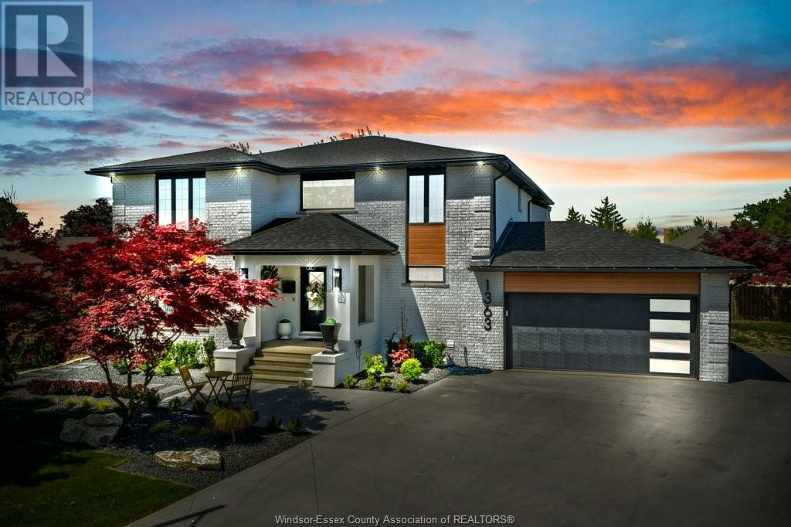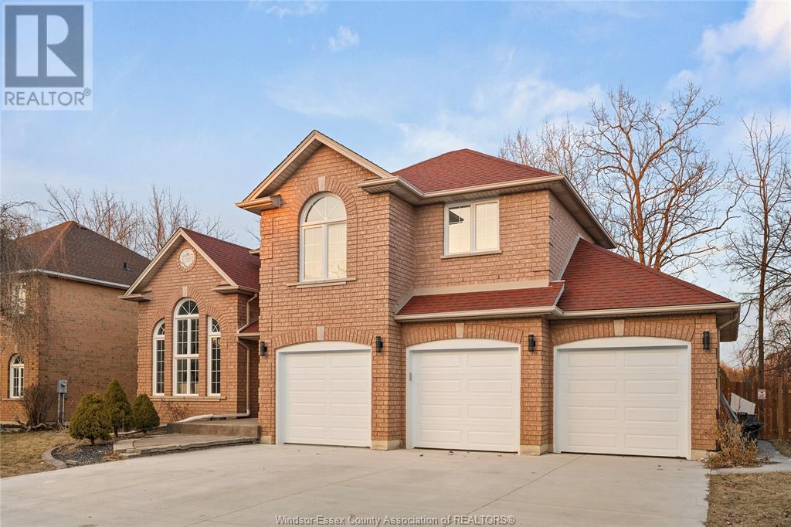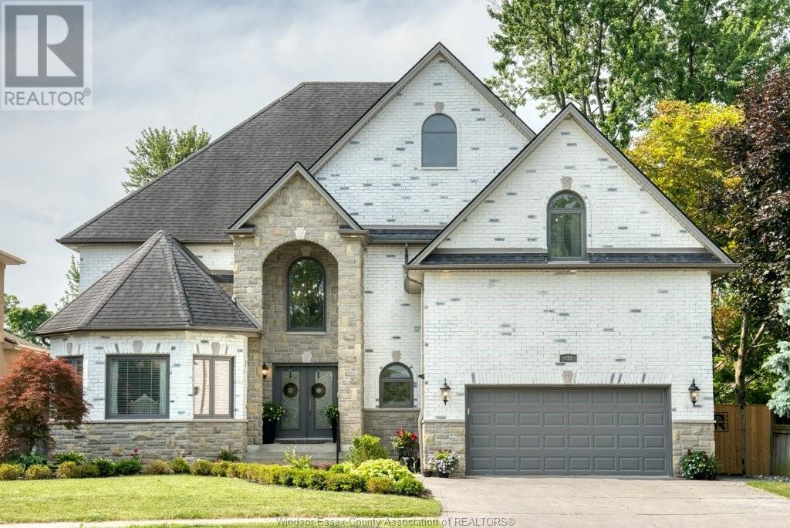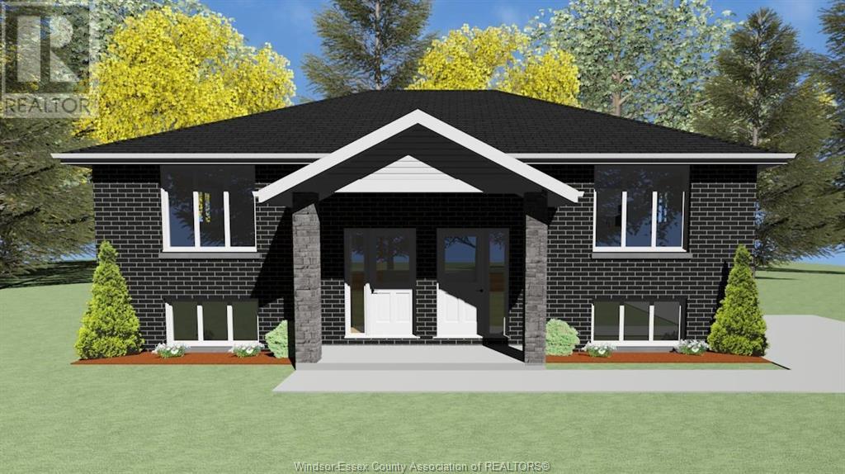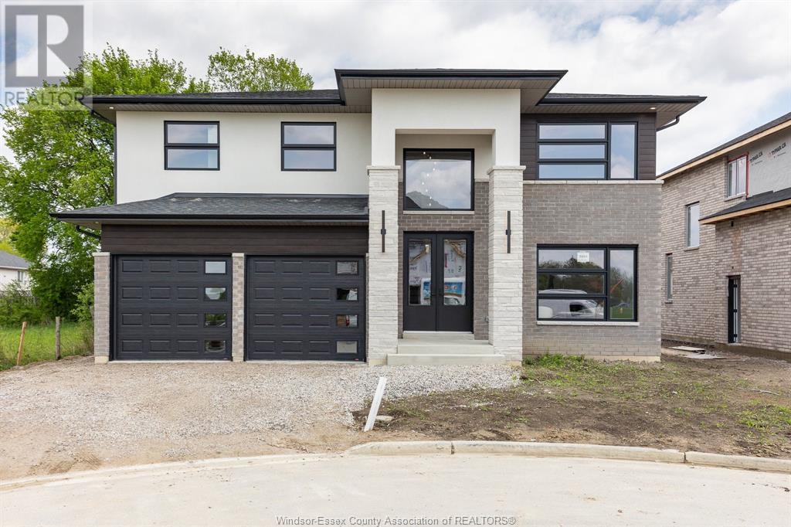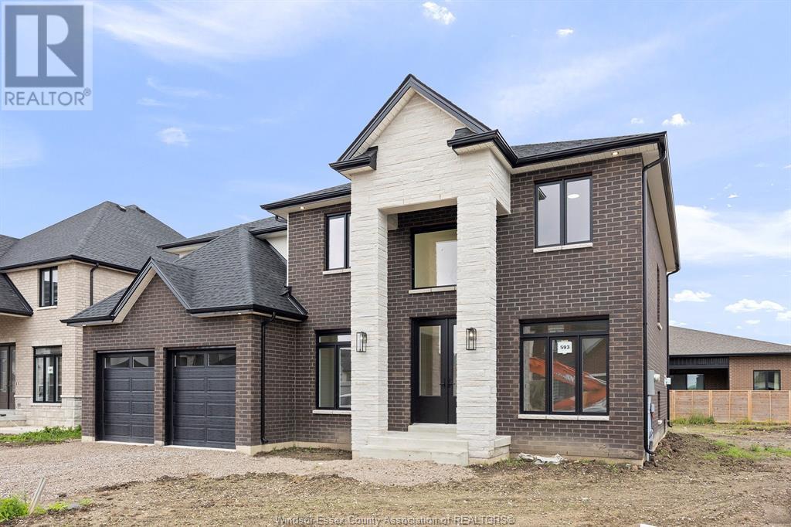Free account required
Unlock the full potential of your property search with a free account! Here's what you'll gain immediate access to:
- Exclusive Access to Every Listing
- Personalized Search Experience
- Favorite Properties at Your Fingertips
- Stay Ahead with Email Alerts
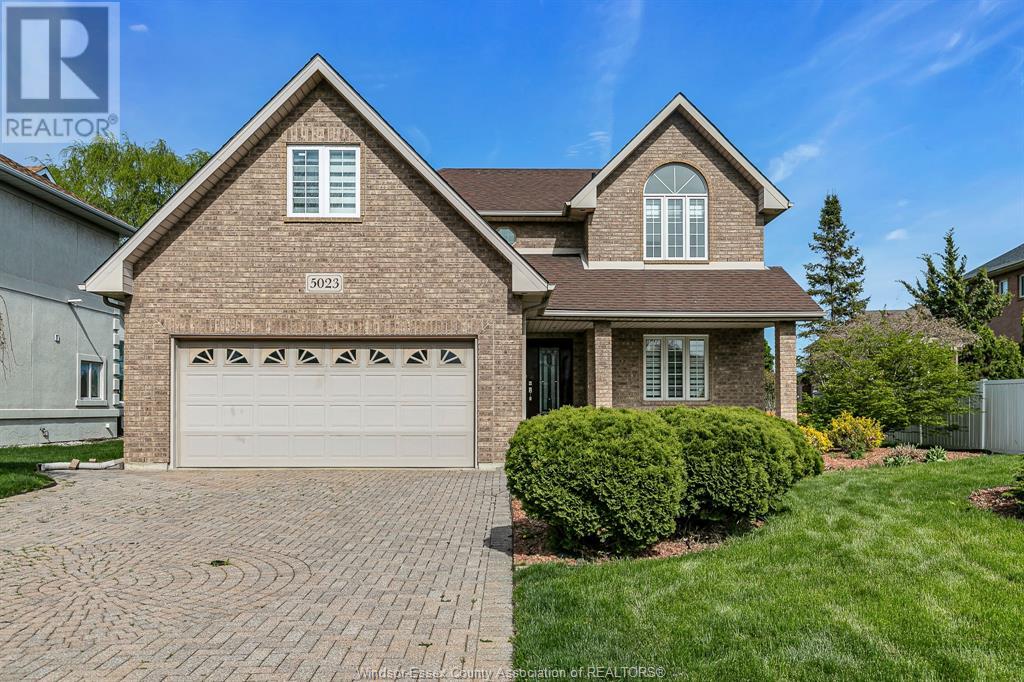
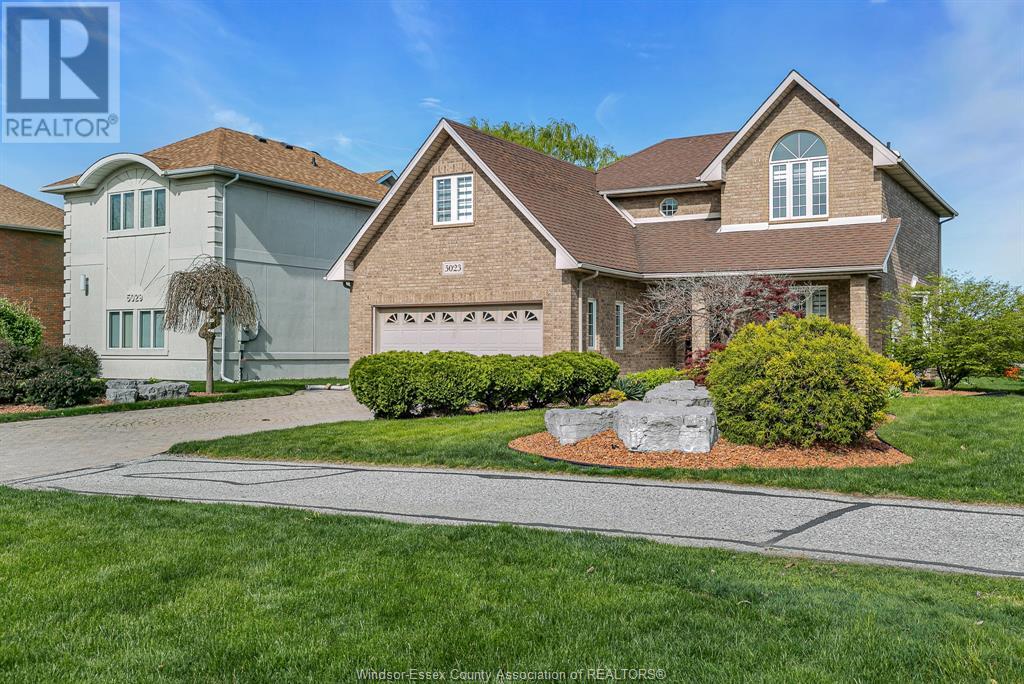

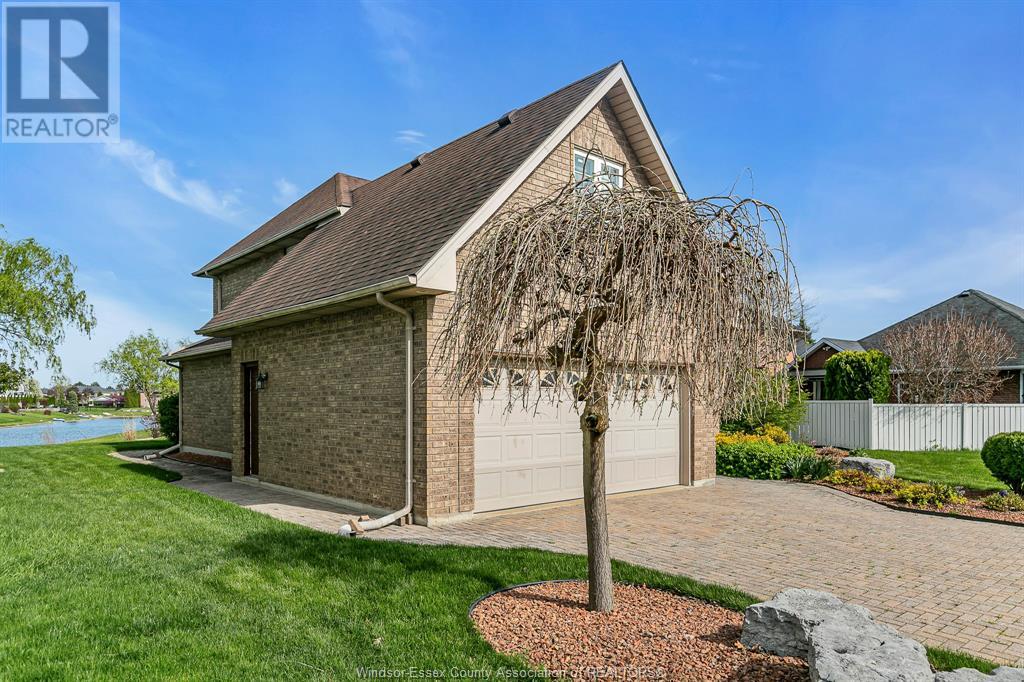

$1,199,000
5023 SOUTHWOOD LAKES
Windsor, Ontario, Ontario, N9G2Y1
MLS® Number: 25010608
Property description
LAKE VIEW PROPERTIES IN PRESTIGIOUS SOUTHWOOD LAKES COMMUNITY, SURROUNDED BY THE LANDSCAPE, ORIGINALLY MASTERPIECE HOMES MODEL BACKING ONTO LAKE LAGUNA. THIS AWARD WINNING MODEL IS DONE TO THE NINES. EXTRA LONG DOUBLE INTERLOCK DRIVEWAY,. SOLID OAK BURGANDY FLRS & STAIRCASE. CHERRY CABINETS W/GRANITE COUNTERTOP, SEPARATE SHOWER & JACUZZI, MBR W/VAULTED CEILING, HIS & HERS CLSTS W-IN, LRG BONUS RM COULD BE 4TH BR OR GAME ROOM. FULLY RENOVATED BASEMENT IN 2021, EXTRA LARGE FRONT DOOR & BONUS ROOM WINDOW IN 2017, SO MANY UPDATES PLEASE CHECK THE DOCS. GREAT SCHOOL DISTRICTS: SOUTHWOOD, BELLEWOOD PUBLIC SCHOOL, MASSEY HIGH SCHOOL, VIEW TODAY, YOU WILL LIKE THE LUCK HOME
Building information
Type
*****
Appliances
*****
Constructed Date
*****
Construction Style Attachment
*****
Cooling Type
*****
Exterior Finish
*****
Fireplace Fuel
*****
Fireplace Present
*****
Fireplace Type
*****
Flooring Type
*****
Foundation Type
*****
Half Bath Total
*****
Heating Fuel
*****
Heating Type
*****
Stories Total
*****
Land information
Landscape Features
*****
Size Irregular
*****
Size Total
*****
Rooms
Main level
Foyer
*****
Living room/Dining room
*****
Family room/Fireplace
*****
Kitchen
*****
Eating area
*****
Laundry room
*****
2pc Bathroom
*****
Basement
Bedroom
*****
Family room
*****
Utility room
*****
Storage
*****
3pc Bathroom
*****
Second level
Primary Bedroom
*****
Bedroom
*****
Bedroom
*****
Bedroom
*****
4pc Ensuite bath
*****
4pc Bathroom
*****
Main level
Foyer
*****
Living room/Dining room
*****
Family room/Fireplace
*****
Kitchen
*****
Eating area
*****
Laundry room
*****
2pc Bathroom
*****
Basement
Bedroom
*****
Family room
*****
Utility room
*****
Storage
*****
3pc Bathroom
*****
Second level
Primary Bedroom
*****
Bedroom
*****
Bedroom
*****
Bedroom
*****
4pc Ensuite bath
*****
4pc Bathroom
*****
Main level
Foyer
*****
Living room/Dining room
*****
Family room/Fireplace
*****
Kitchen
*****
Eating area
*****
Laundry room
*****
2pc Bathroom
*****
Basement
Bedroom
*****
Family room
*****
Utility room
*****
Storage
*****
3pc Bathroom
*****
Second level
Primary Bedroom
*****
Bedroom
*****
Courtesy of LC PLATINUM REALTY INC.
Book a Showing for this property
Please note that filling out this form you'll be registered and your phone number without the +1 part will be used as a password.
