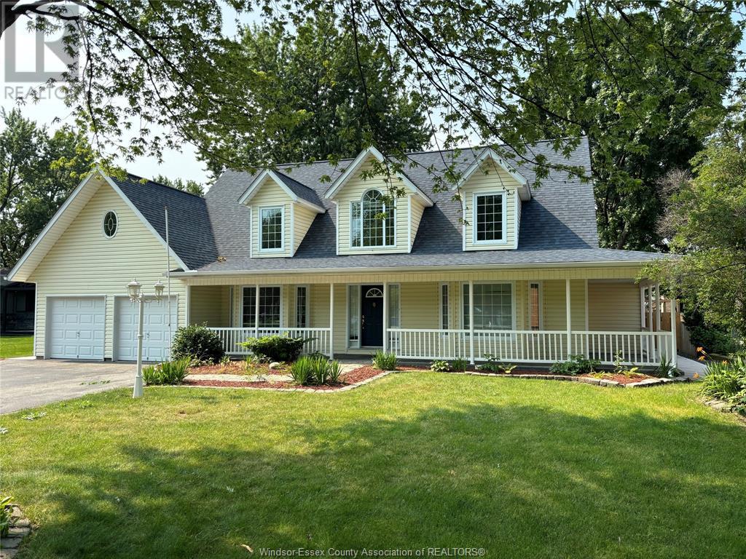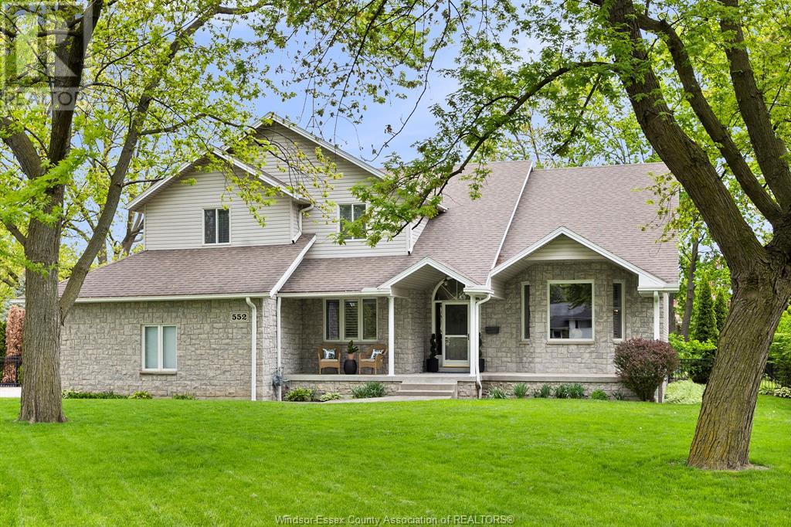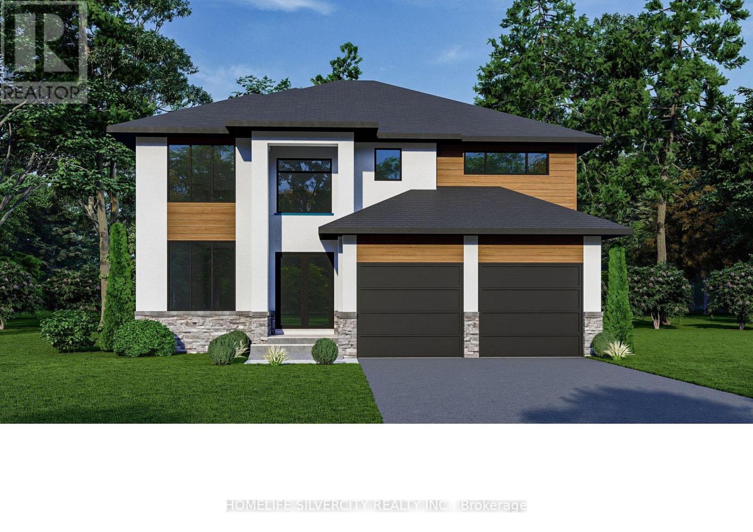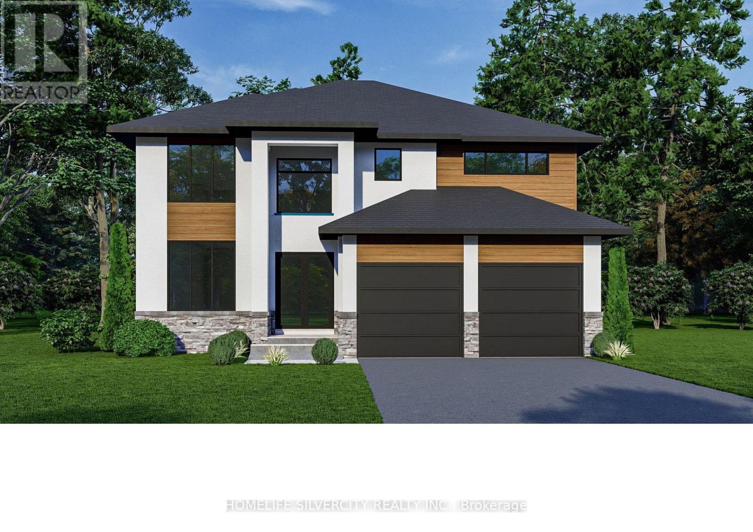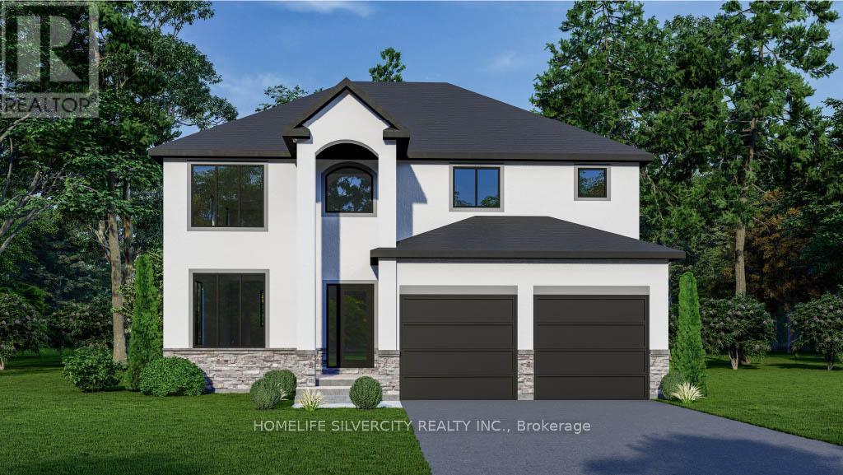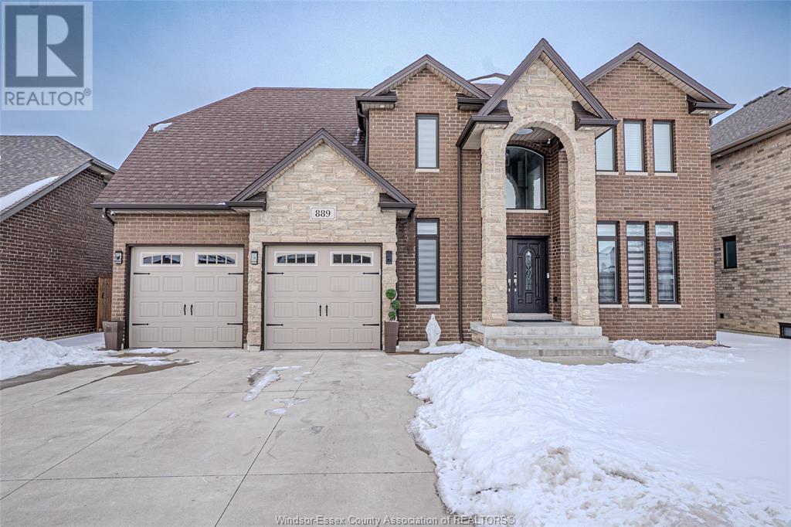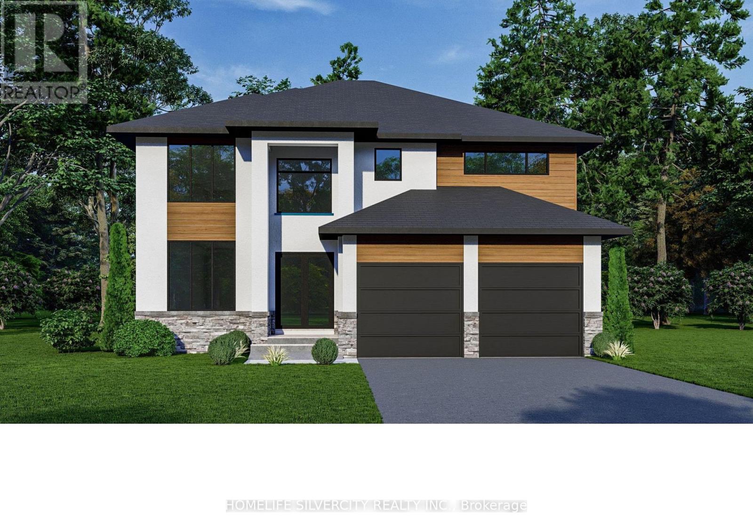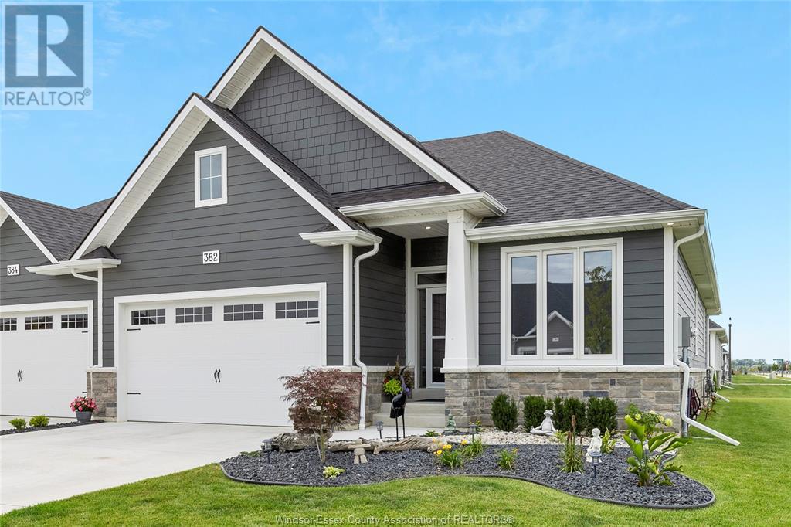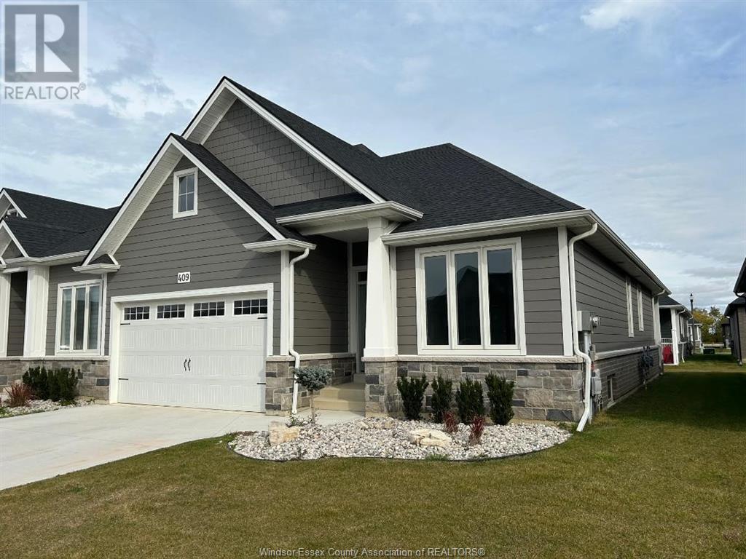Free account required
Unlock the full potential of your property search with a free account! Here's what you'll gain immediate access to:
- Exclusive Access to Every Listing
- Personalized Search Experience
- Favorite Properties at Your Fingertips
- Stay Ahead with Email Alerts
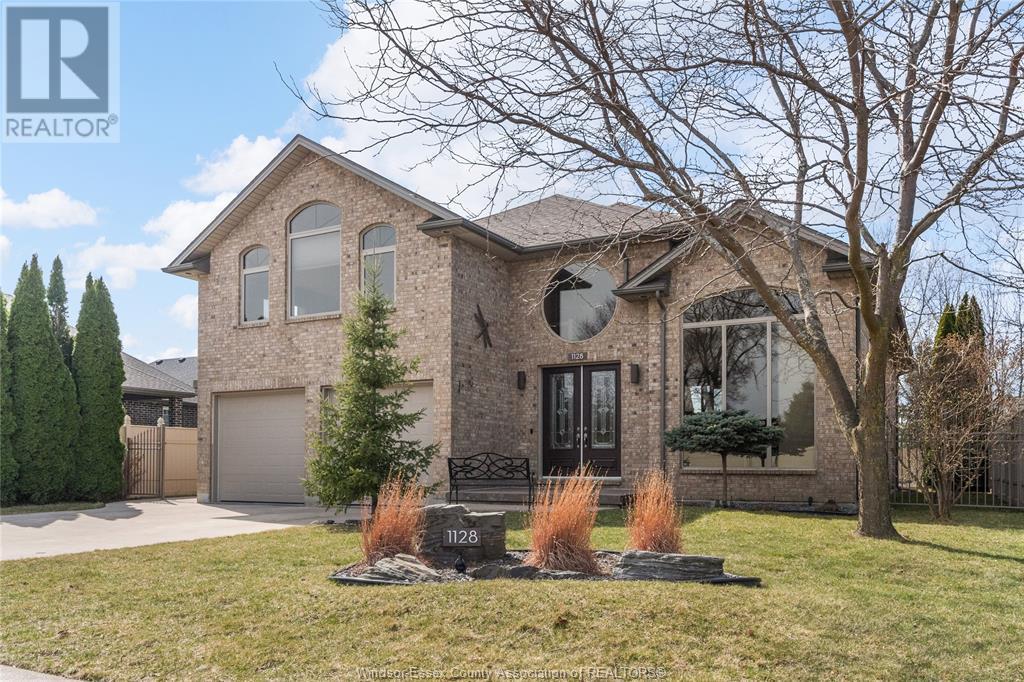

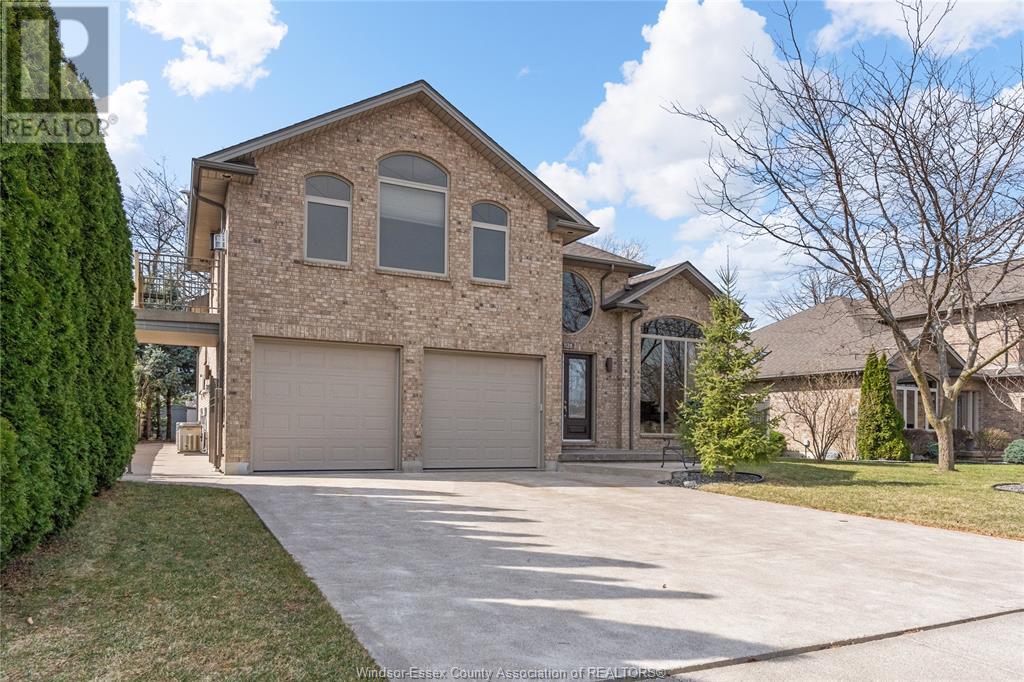

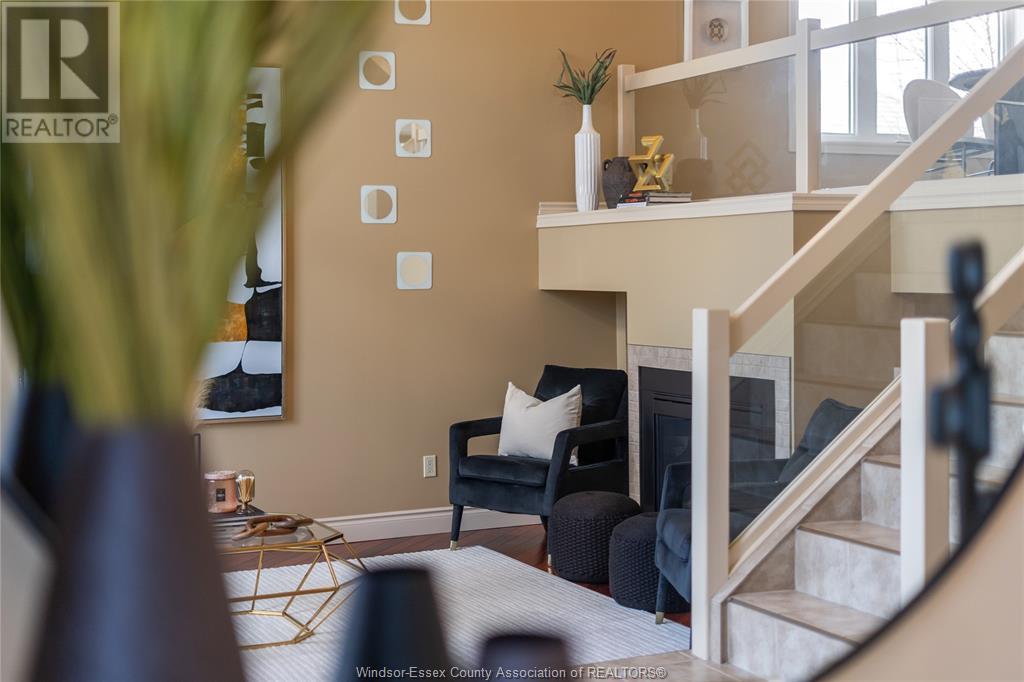
$889,789
1128 JILLIAN CRT
Lakeshore, Ontario, Ontario, N8L0W7
MLS® Number: 25010471
Property description
Stylish California-Style Raised Ranch w/ bonus room in Lakeshore!Offering approximately 3,400sqft of beautiful living space,perfect blend of space,style & pride of ownership.Featuring 3+1 bedrooms,3 bathrooms,this home impresses with its expansive layout,soaring ceilings & seamless flow.From the welcoming foyer you're drawn into a bright & airy family room with vaulted ceilings&cozy double-sided gas fireplace.The main floor continues with a spacious living area,formal dining room&kitchen with sleek granite countertops.Step through the patio doors to enjoy a private backyard.Two generously sized bedrooms & convenient main-floor laundry.Upstairs, the primary suite offers a true escape with its own fireplace,ensuite & walk-in closet.The fully finished lower level includes a bonus room,second family room with a custom bar & additional space to enjoy.Perfectly located in sought-after Lakeshore,close to parks,top-rated schools & amenities,this is a rare opportunity to own an exceptional home
Building information
Type
*****
Appliances
*****
Architectural Style
*****
Constructed Date
*****
Construction Style Attachment
*****
Cooling Type
*****
Exterior Finish
*****
Fireplace Fuel
*****
Fireplace Present
*****
Fireplace Type
*****
Flooring Type
*****
Foundation Type
*****
Heating Fuel
*****
Heating Type
*****
Land information
Landscape Features
*****
Size Irregular
*****
Size Total
*****
Rooms
Main level
Foyer
*****
Kitchen/Dining room
*****
Laundry room
*****
Family room/Fireplace
*****
Bedroom
*****
Living room
*****
Bedroom
*****
3pc Bathroom
*****
Basement
Family room/Fireplace
*****
Bedroom
*****
Storage
*****
3pc Bathroom
*****
Second level
Primary Bedroom
*****
4pc Ensuite bath
*****
Main level
Foyer
*****
Kitchen/Dining room
*****
Laundry room
*****
Family room/Fireplace
*****
Bedroom
*****
Living room
*****
Bedroom
*****
3pc Bathroom
*****
Basement
Family room/Fireplace
*****
Bedroom
*****
Storage
*****
3pc Bathroom
*****
Second level
Primary Bedroom
*****
4pc Ensuite bath
*****
Main level
Foyer
*****
Kitchen/Dining room
*****
Laundry room
*****
Family room/Fireplace
*****
Bedroom
*****
Living room
*****
Bedroom
*****
3pc Bathroom
*****
Basement
Family room/Fireplace
*****
Bedroom
*****
Storage
*****
3pc Bathroom
*****
Second level
Primary Bedroom
*****
4pc Ensuite bath
*****
Main level
Foyer
*****
Kitchen/Dining room
*****
Laundry room
*****
Family room/Fireplace
*****
Bedroom
*****
Living room
*****
Bedroom
*****
3pc Bathroom
*****
Courtesy of REMAX CAPITAL DIAMOND REALTY
Book a Showing for this property
Please note that filling out this form you'll be registered and your phone number without the +1 part will be used as a password.
