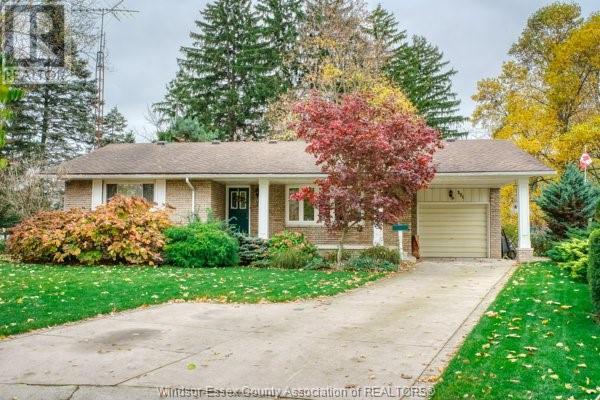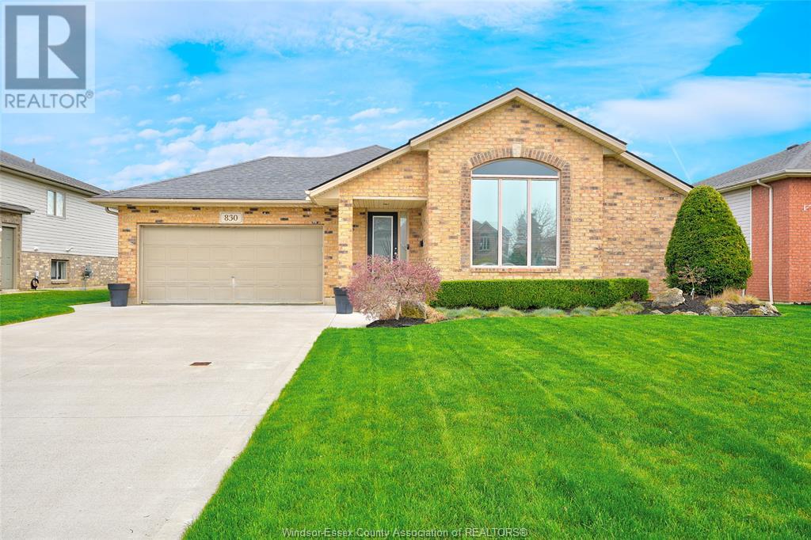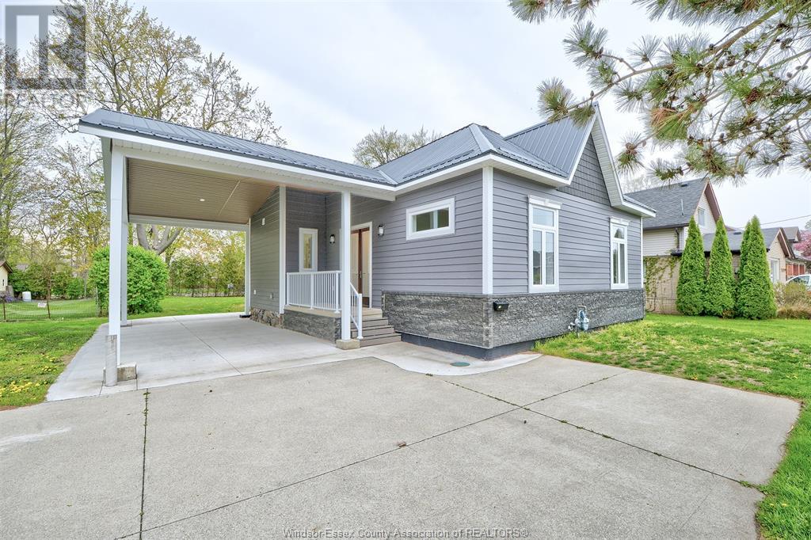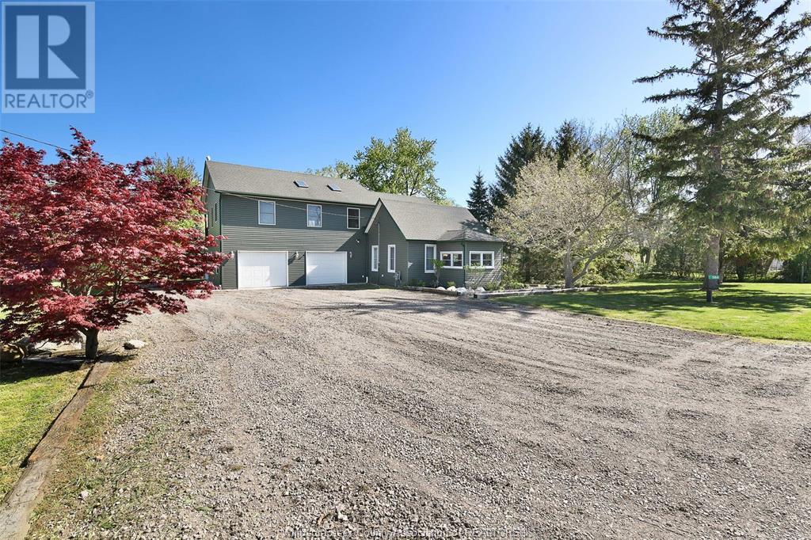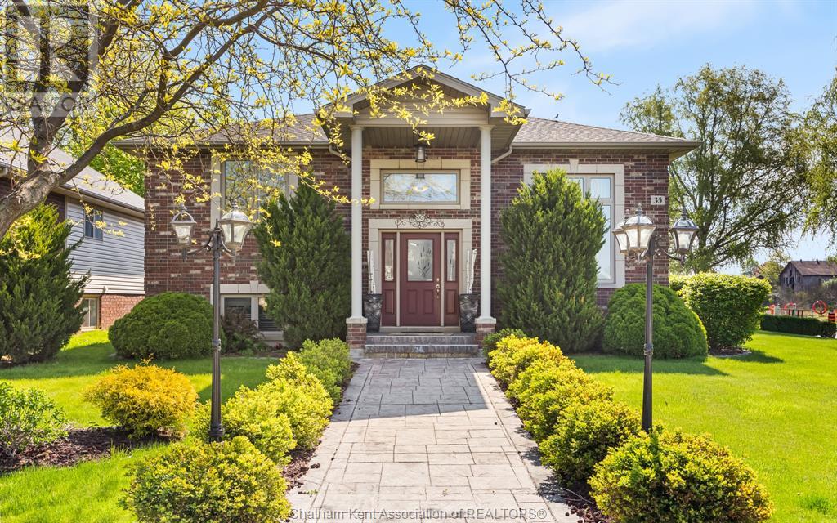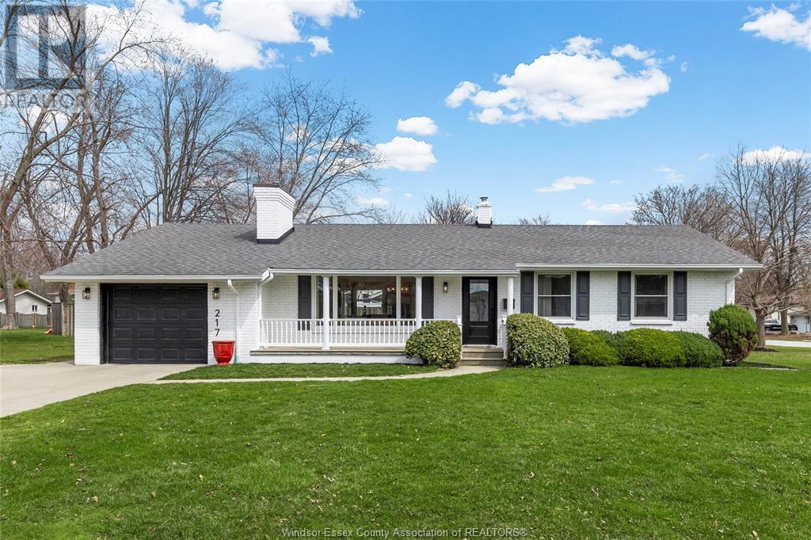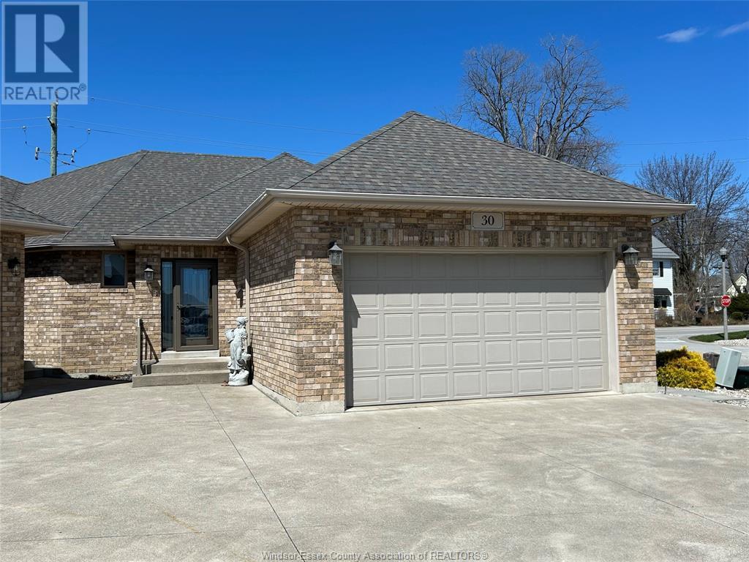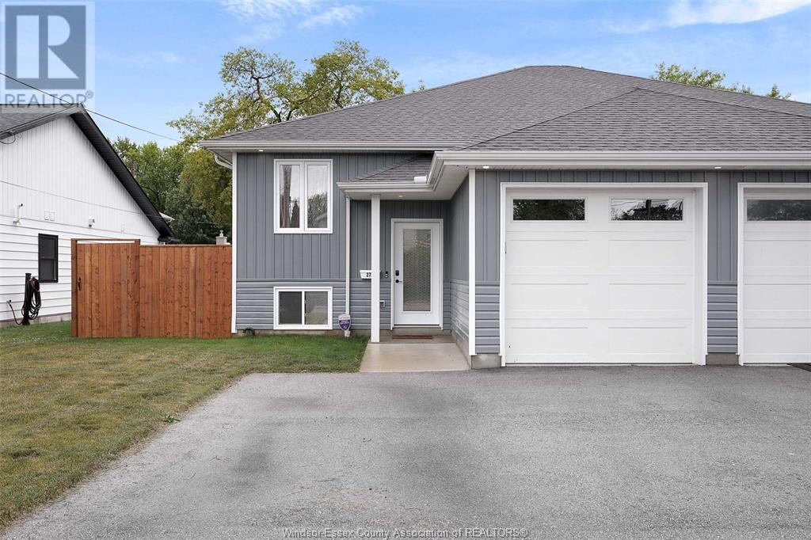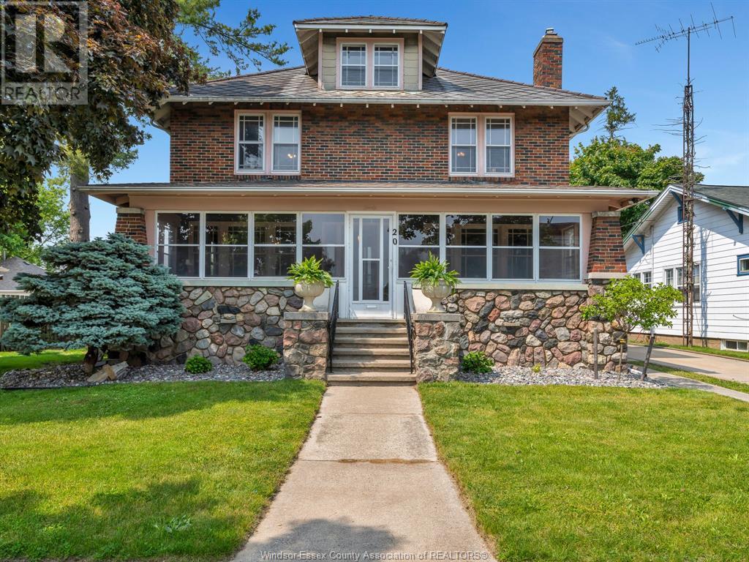Free account required
Unlock the full potential of your property search with a free account! Here's what you'll gain immediate access to:
- Exclusive Access to Every Listing
- Personalized Search Experience
- Favorite Properties at Your Fingertips
- Stay Ahead with Email Alerts
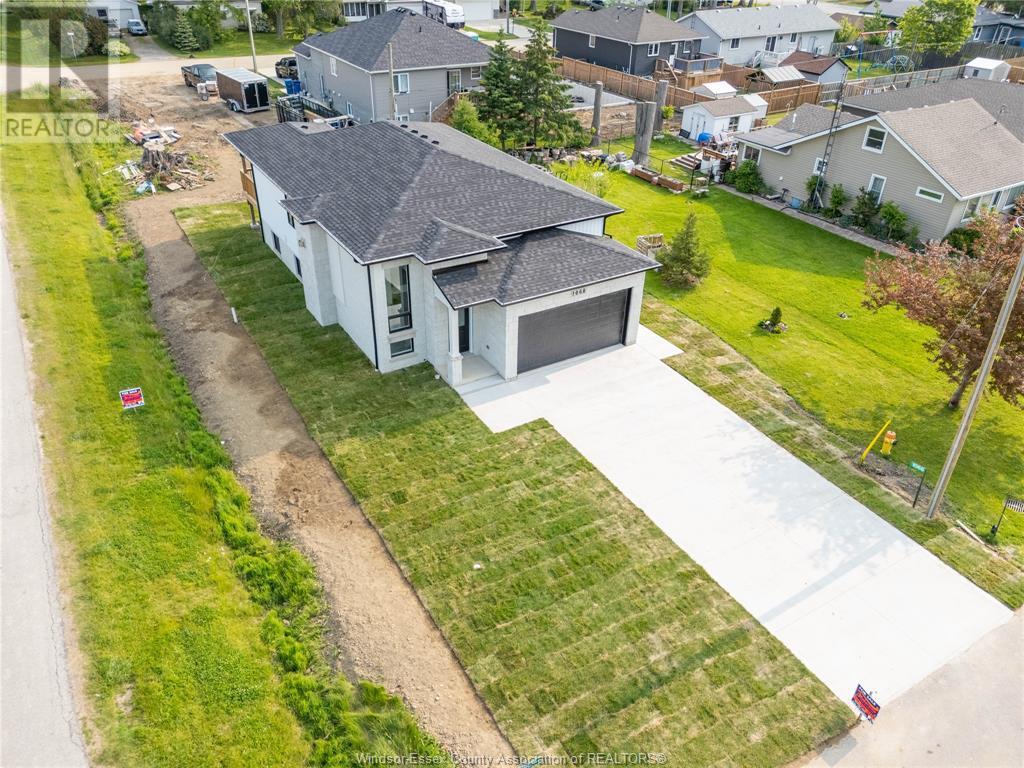

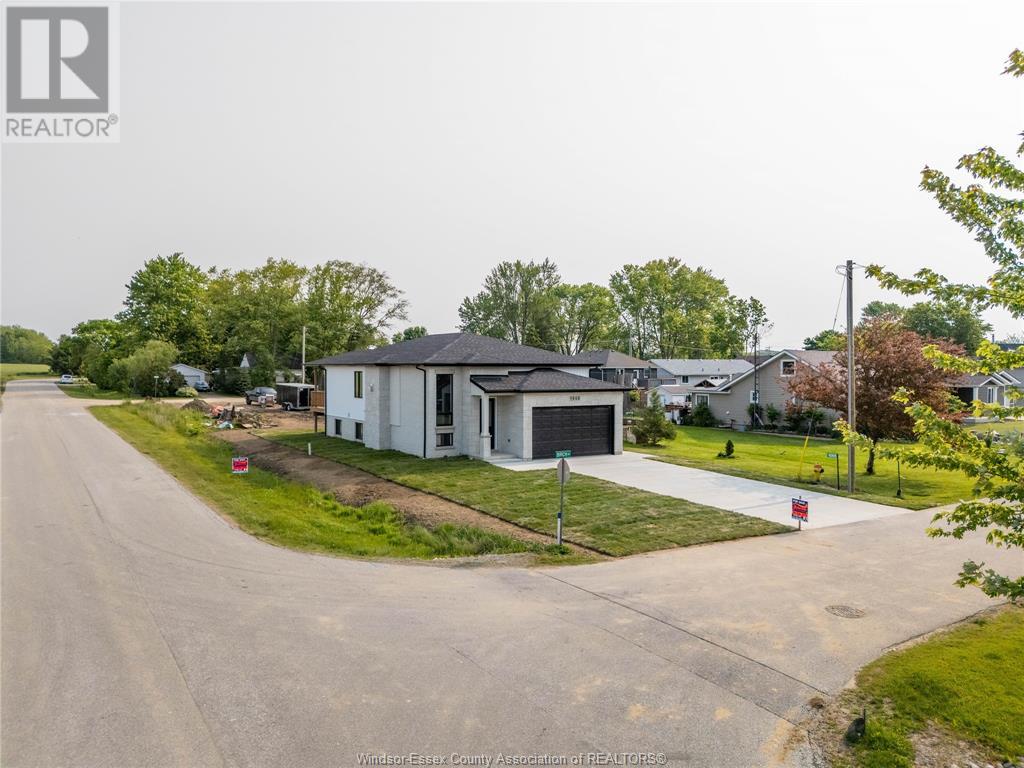

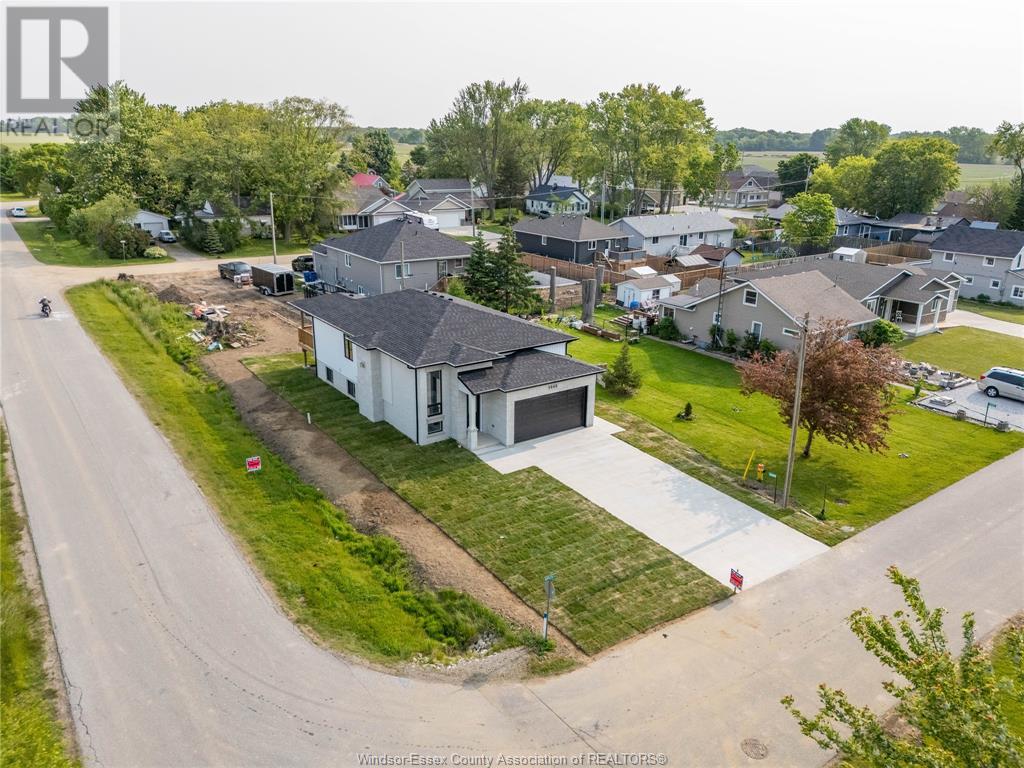
$679,900
1068 BIRCH AVENUE
Kingsville, Ontario, Ontario, N9Y3V1
MLS® Number: 25010455
Property description
Welcome to your brand new home! This beautiful home has four spacious bedrooms with lots of sunlight and space to make your own. You'll find three full bathrooms, thoughtfully designed to make busy mornings and relaxing evenings easy. The open layout brings together a bright kitchen, dining area, and cozy living room - perfect for everyday life or hosting friends and family. The entire home, including the fully finished basement, is move-in ready with lots of space to spread out and enjoy. Plus, the seller is adding a new back patio and a cement driveway to make outdoor living and parking even better. Built with care and attention to detail, this home is ready for you to move in, get comfortable, and start your next chapter. Call me for your private showing.
Building information
Type
*****
Appliances
*****
Architectural Style
*****
Constructed Date
*****
Construction Style Attachment
*****
Cooling Type
*****
Exterior Finish
*****
Fireplace Fuel
*****
Fireplace Present
*****
Fireplace Type
*****
Flooring Type
*****
Foundation Type
*****
Heating Fuel
*****
Heating Type
*****
Land information
Size Irregular
*****
Size Total
*****
Rooms
Main level
Kitchen
*****
Living room
*****
Dining room
*****
Laundry room
*****
Foyer
*****
Primary Bedroom
*****
Bedroom
*****
3pc Bathroom
*****
3pc Bathroom
*****
Lower level
Family room
*****
Playroom
*****
Utility room
*****
Bedroom
*****
Bedroom
*****
Storage
*****
3pc Bathroom
*****
Main level
Kitchen
*****
Living room
*****
Dining room
*****
Laundry room
*****
Foyer
*****
Primary Bedroom
*****
Bedroom
*****
3pc Bathroom
*****
3pc Bathroom
*****
Lower level
Family room
*****
Playroom
*****
Utility room
*****
Bedroom
*****
Bedroom
*****
Storage
*****
3pc Bathroom
*****
Main level
Kitchen
*****
Living room
*****
Dining room
*****
Laundry room
*****
Foyer
*****
Primary Bedroom
*****
Bedroom
*****
3pc Bathroom
*****
3pc Bathroom
*****
Lower level
Family room
*****
Playroom
*****
Utility room
*****
Bedroom
*****
Bedroom
*****
Storage
*****
3pc Bathroom
*****
Main level
Kitchen
*****
Living room
*****
Courtesy of H. FEATHERSTONE REALTY INC.
Book a Showing for this property
Please note that filling out this form you'll be registered and your phone number without the +1 part will be used as a password.
