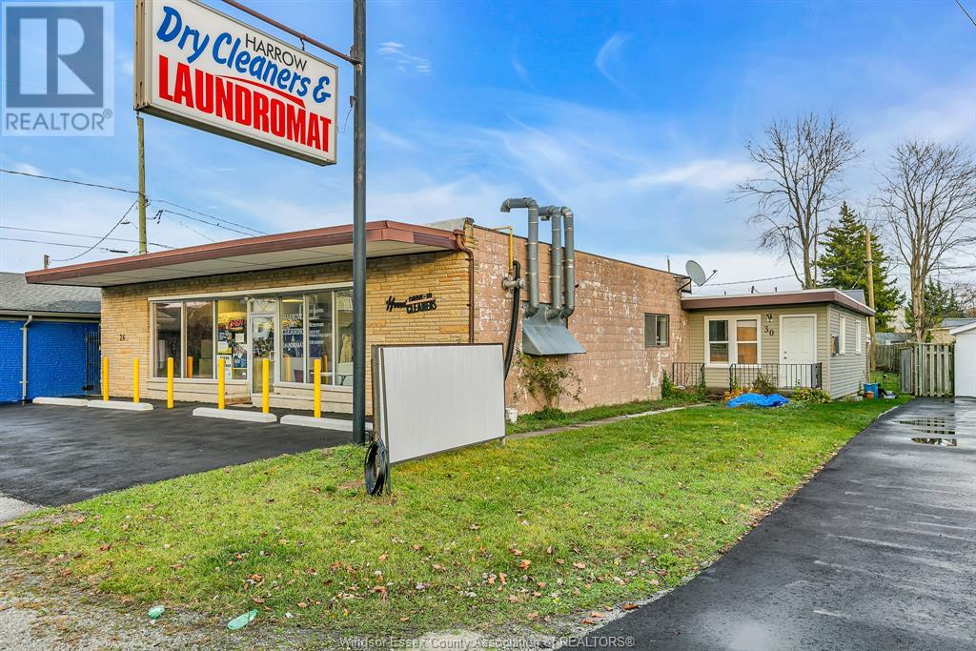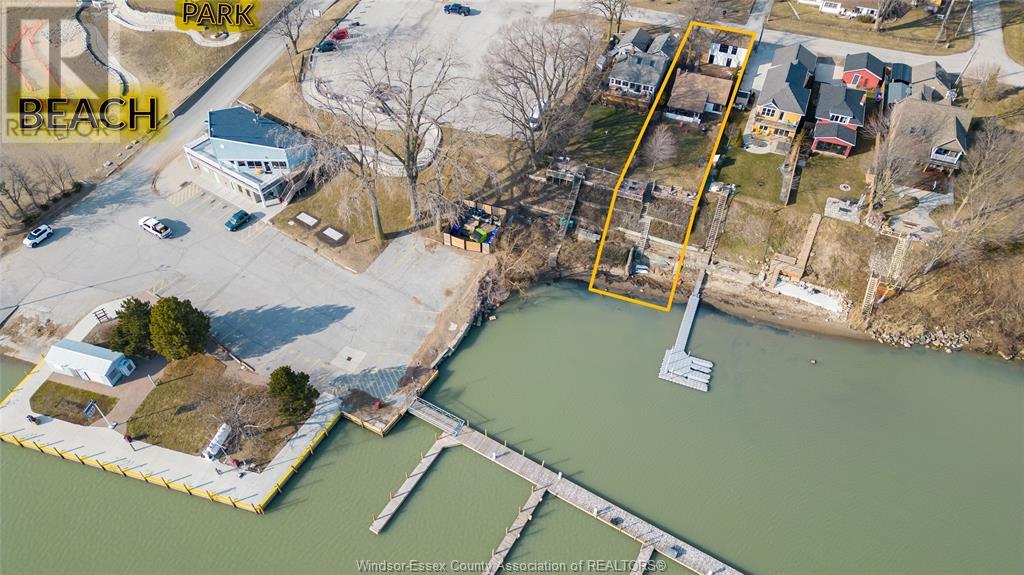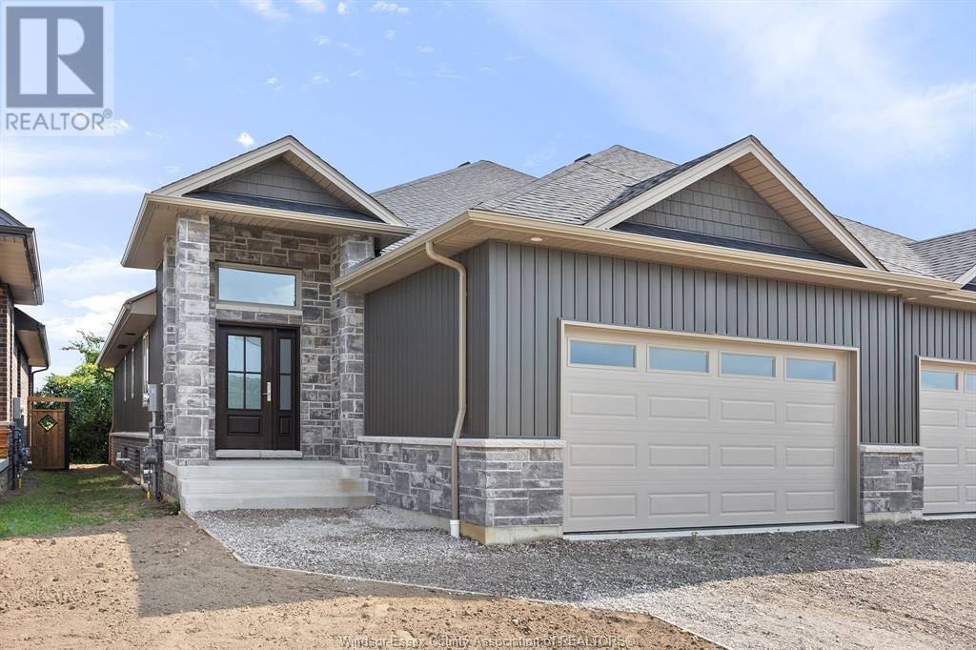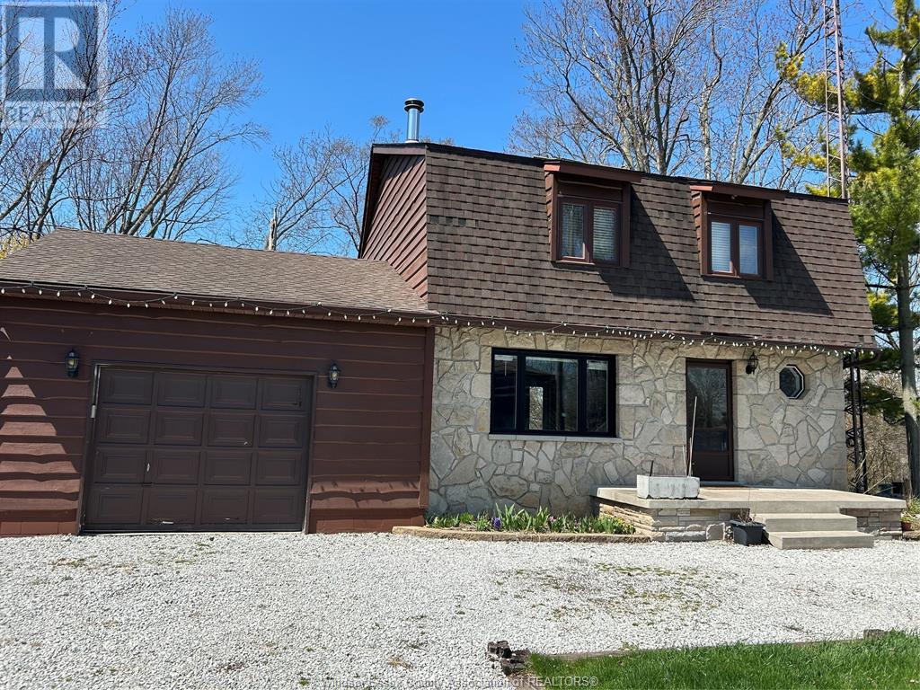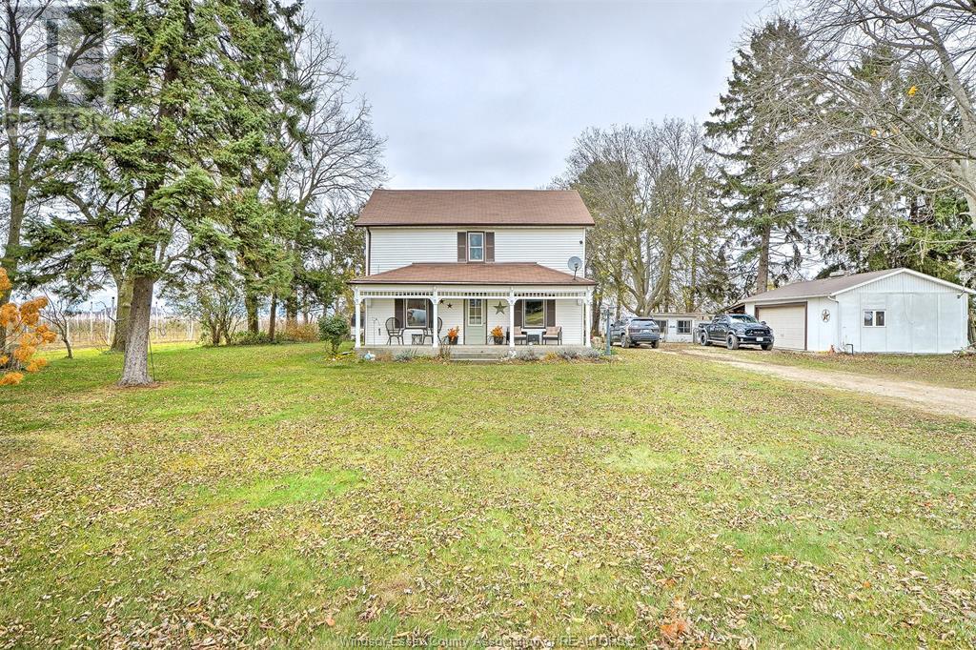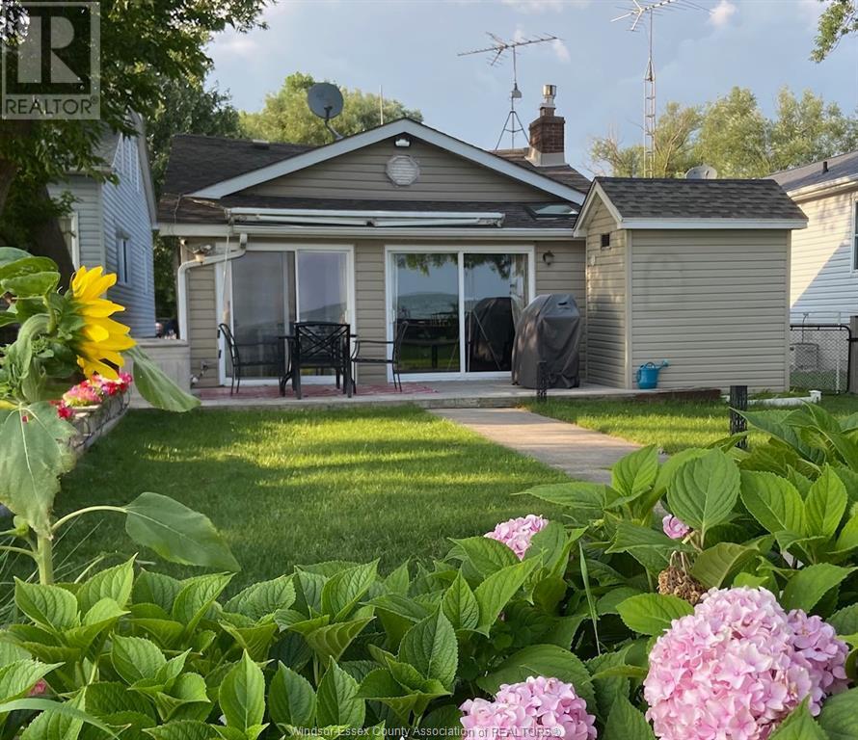Free account required
Unlock the full potential of your property search with a free account! Here's what you'll gain immediate access to:
- Exclusive Access to Every Listing
- Personalized Search Experience
- Favorite Properties at Your Fingertips
- Stay Ahead with Email Alerts
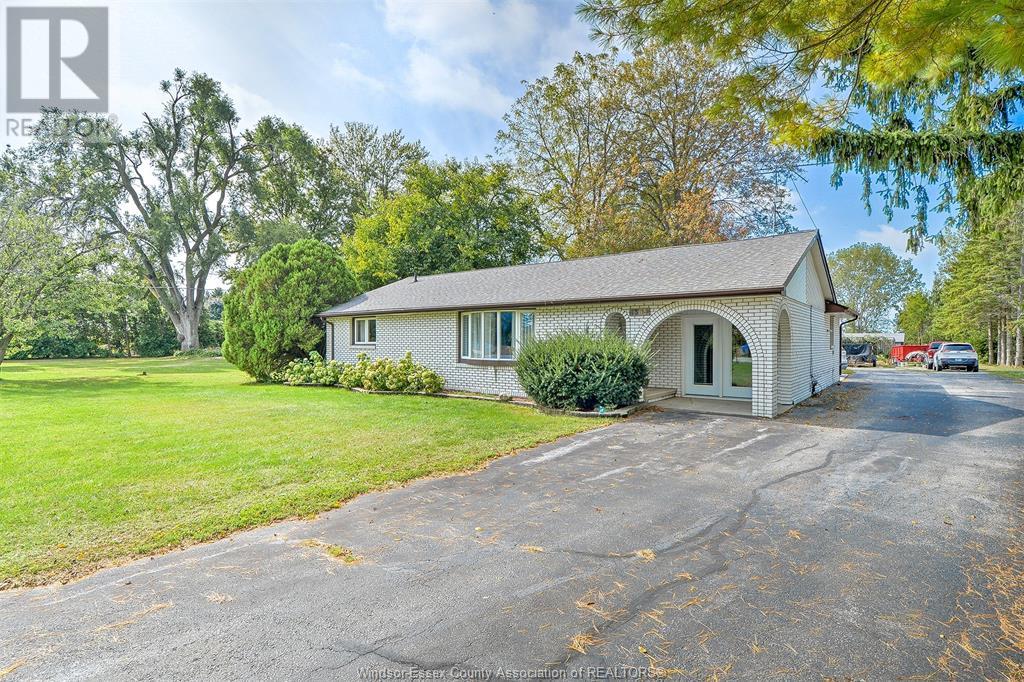
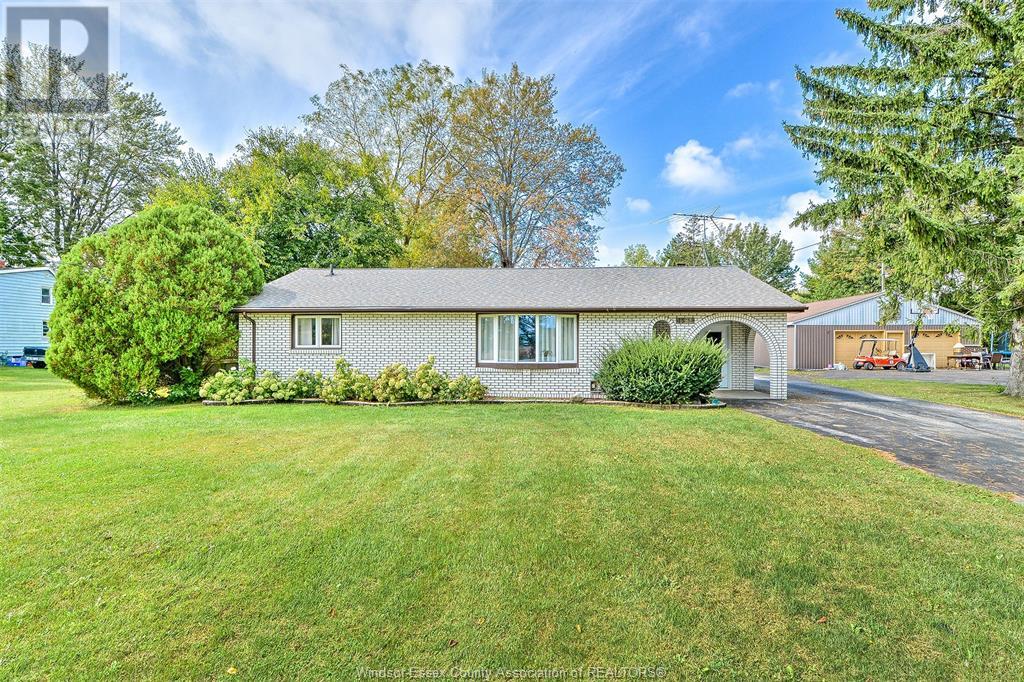
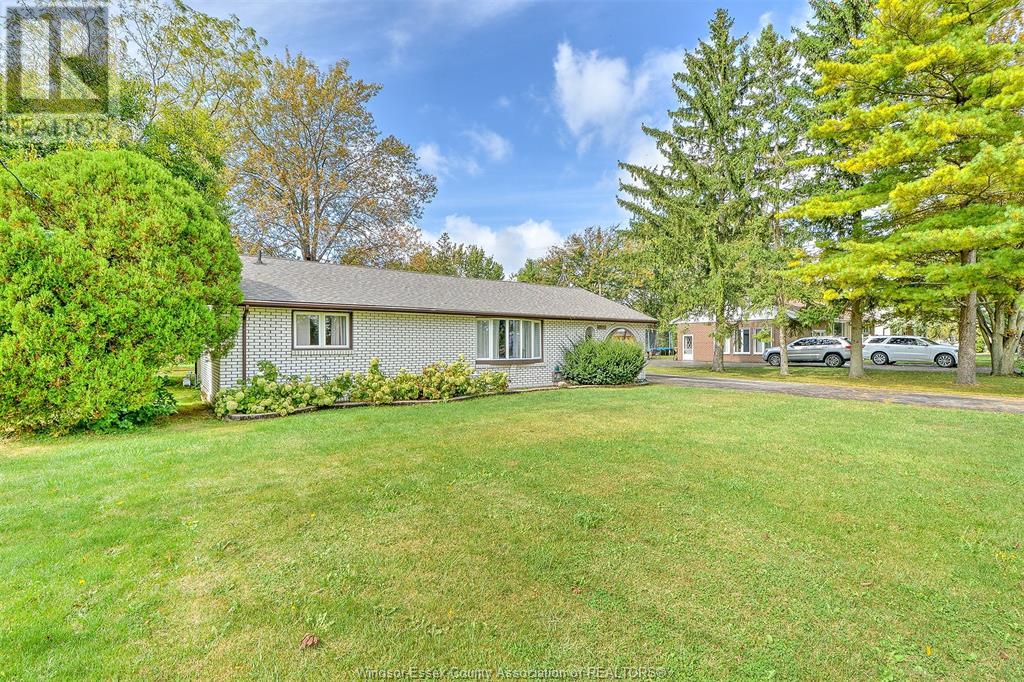
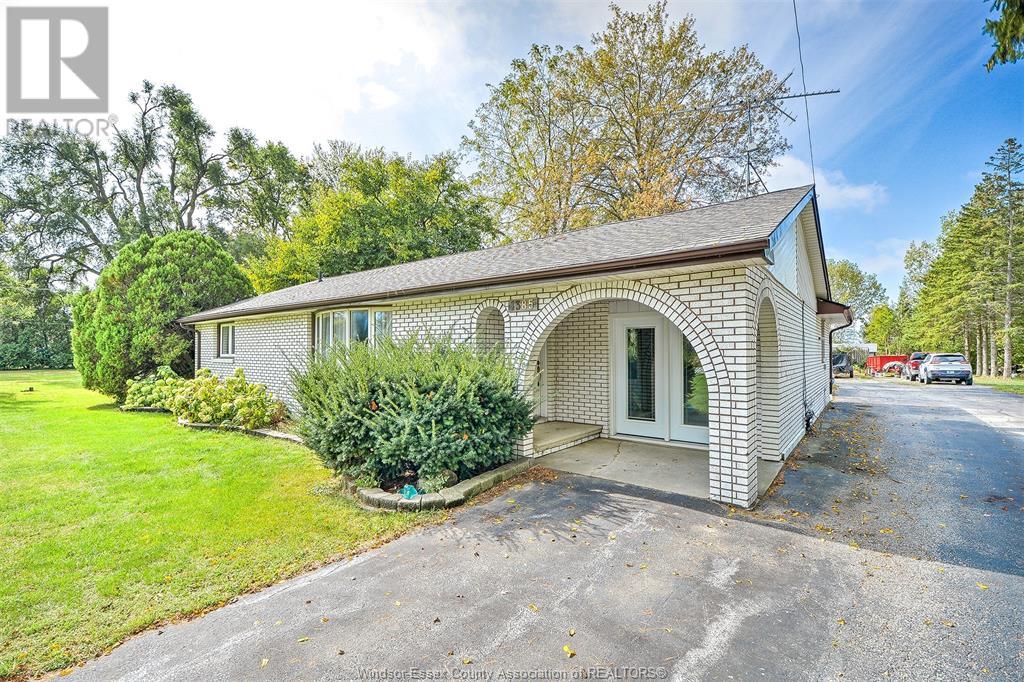
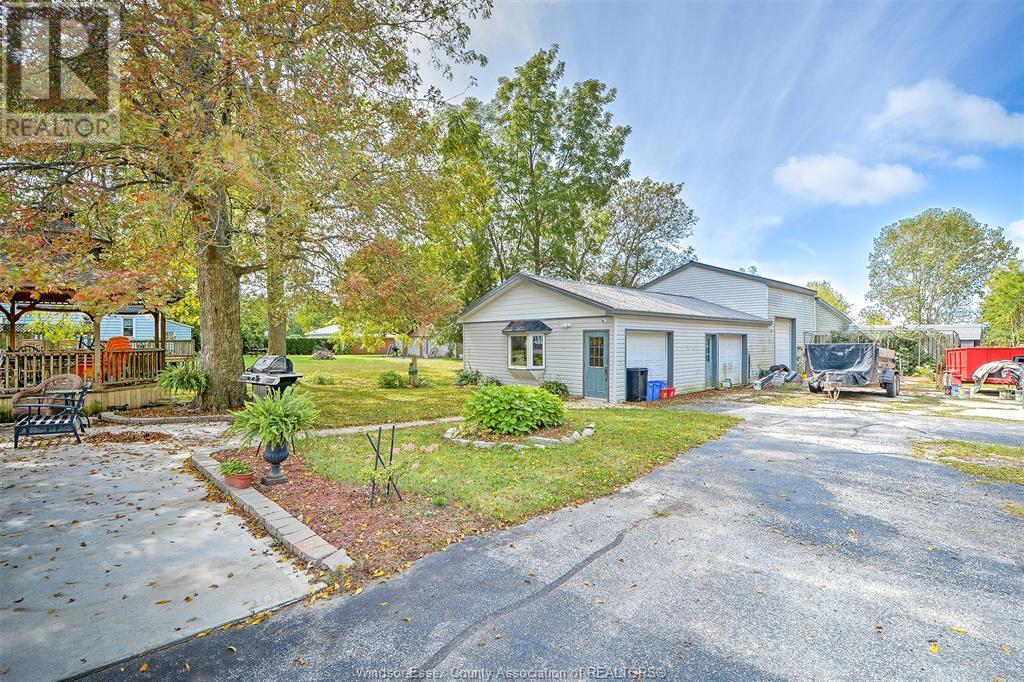
$729,900
1385 ERIE
Harrow, Ontario, Ontario, N0R1G0
MLS® Number: 25010397
Property description
Are you looking for a Great place To call Home and also have the Ability to Run your Business at the same location? Look no further, this three bedroom 2 bath Home on the outskirts of Harrow offers extremely comfortable living with the advantages of a large lot with large heated workshop Approximately 24 x 32 , with another 50 feet of length in storage added on with large loft . Along with this is ample room to park Some trucks and trailers and a permit to do so. This three bedroom Brick to Roof Home Features large kitchen with built-in gas stove top , island opened up to the living room, three bedrooms , one large with Extra closet space, large , 4pce bath adjoining With an enormous shower, also separate bathtub . This home has been well taken care of and also features brand new furnace and central air and 200 amp service. Step outside the back door to enjoy your large patio leading to your Large Gazebo.
Building information
Type
*****
Appliances
*****
Architectural Style
*****
Construction Style Attachment
*****
Cooling Type
*****
Exterior Finish
*****
Fireplace Fuel
*****
Fireplace Present
*****
Fireplace Type
*****
Flooring Type
*****
Foundation Type
*****
Half Bath Total
*****
Heating Fuel
*****
Heating Type
*****
Stories Total
*****
Land information
Sewer
*****
Size Irregular
*****
Size Total
*****
Rooms
Main level
Recreation room
*****
Dining room
*****
Kitchen
*****
Living room
*****
Laundry room
*****
Storage
*****
2pc Bathroom
*****
4pc Bathroom
*****
Recreation room
*****
Dining room
*****
Kitchen
*****
Living room
*****
Laundry room
*****
Storage
*****
2pc Bathroom
*****
4pc Bathroom
*****
Recreation room
*****
Dining room
*****
Kitchen
*****
Living room
*****
Laundry room
*****
Storage
*****
2pc Bathroom
*****
4pc Bathroom
*****
Recreation room
*****
Dining room
*****
Kitchen
*****
Living room
*****
Laundry room
*****
Storage
*****
2pc Bathroom
*****
4pc Bathroom
*****
Recreation room
*****
Dining room
*****
Kitchen
*****
Living room
*****
Laundry room
*****
Storage
*****
2pc Bathroom
*****
4pc Bathroom
*****
Recreation room
*****
Dining room
*****
Kitchen
*****
Living room
*****
Laundry room
*****
Storage
*****
2pc Bathroom
*****
4pc Bathroom
*****
Courtesy of BOB PEDLER REAL ESTATE LIMITED
Book a Showing for this property
Please note that filling out this form you'll be registered and your phone number without the +1 part will be used as a password.
