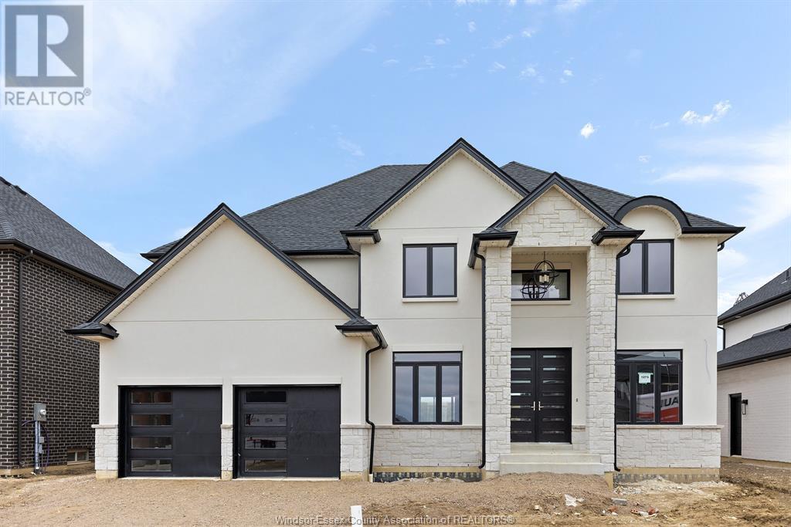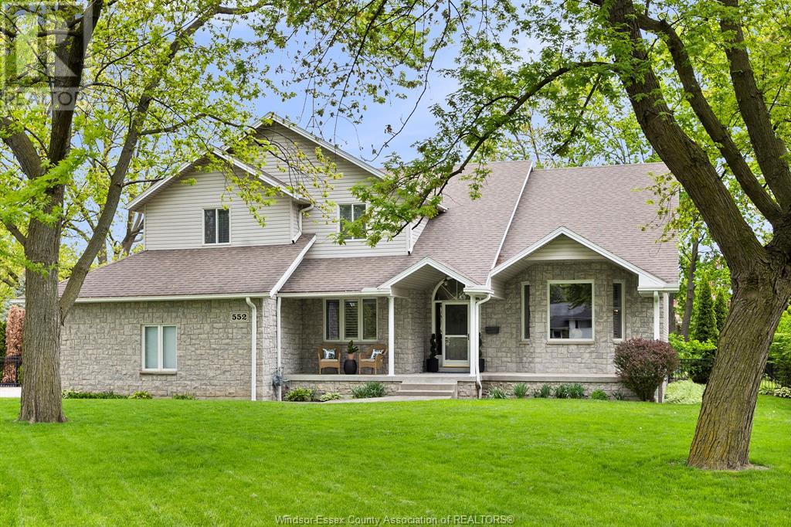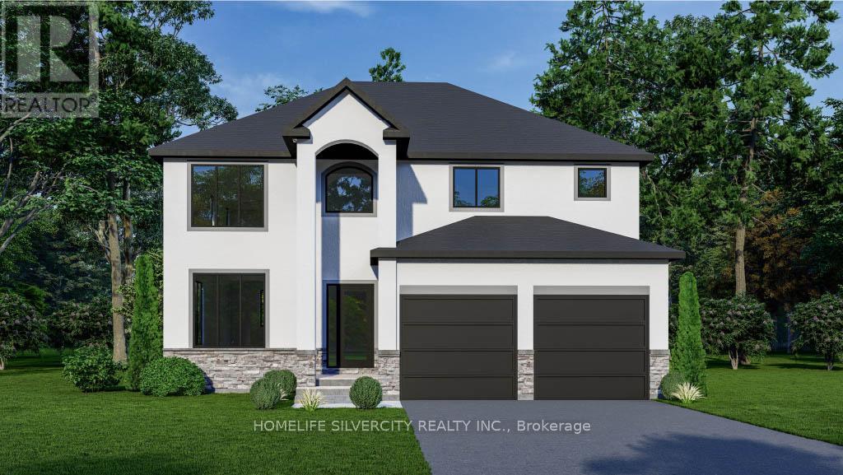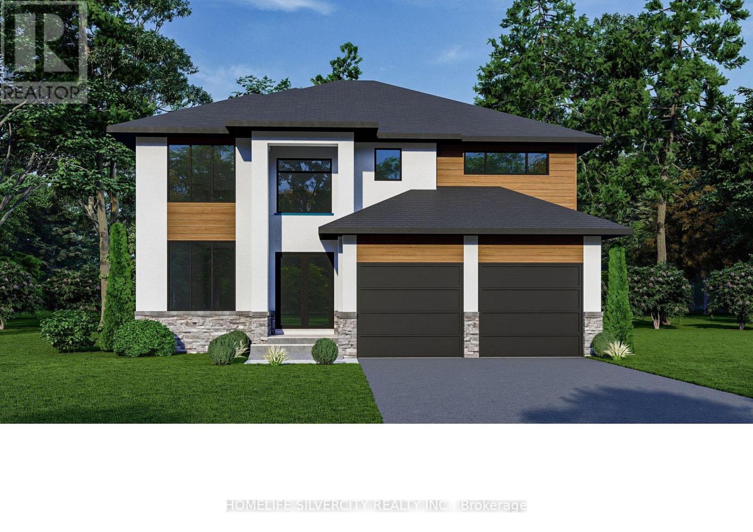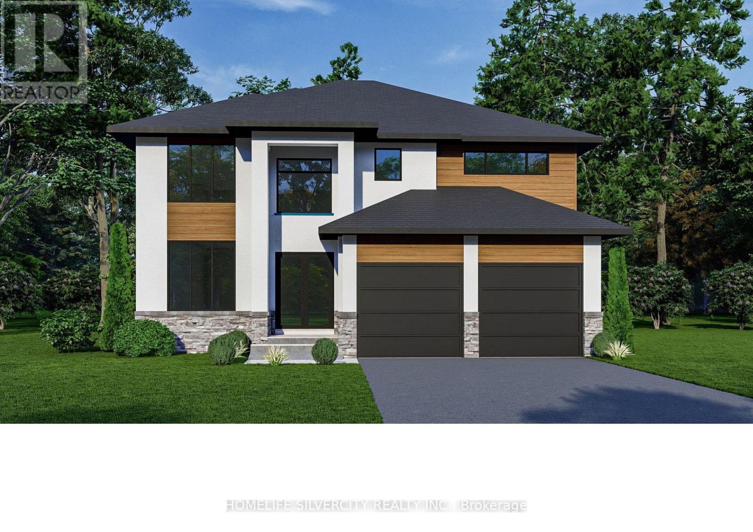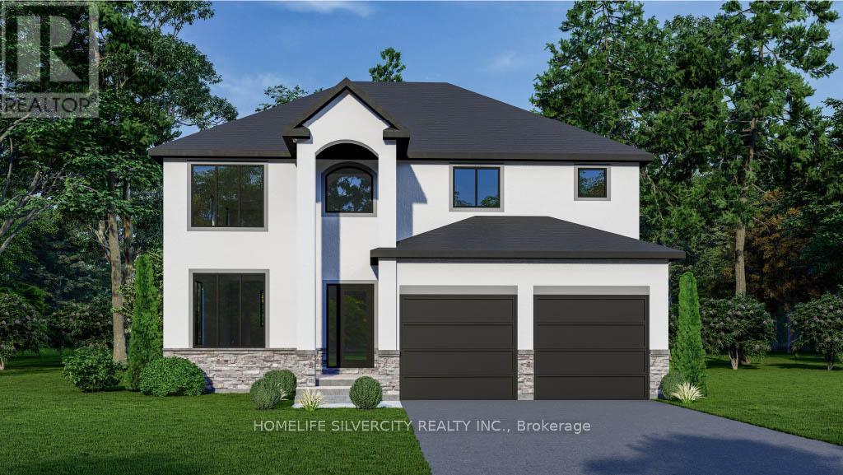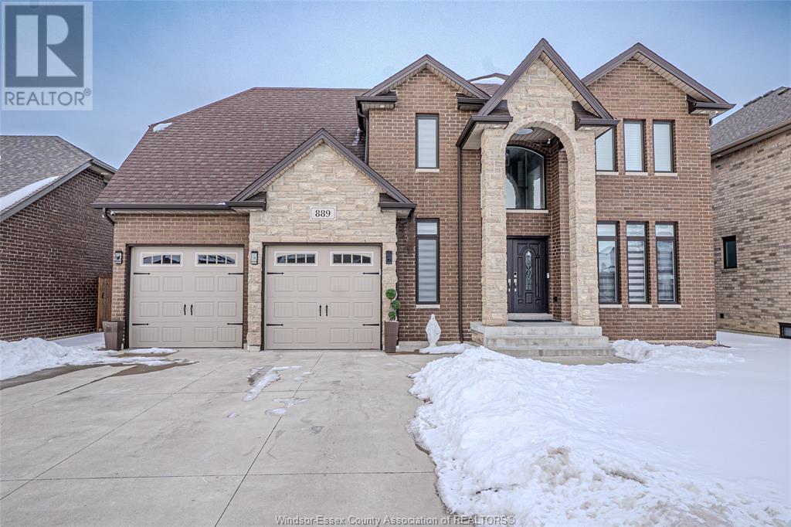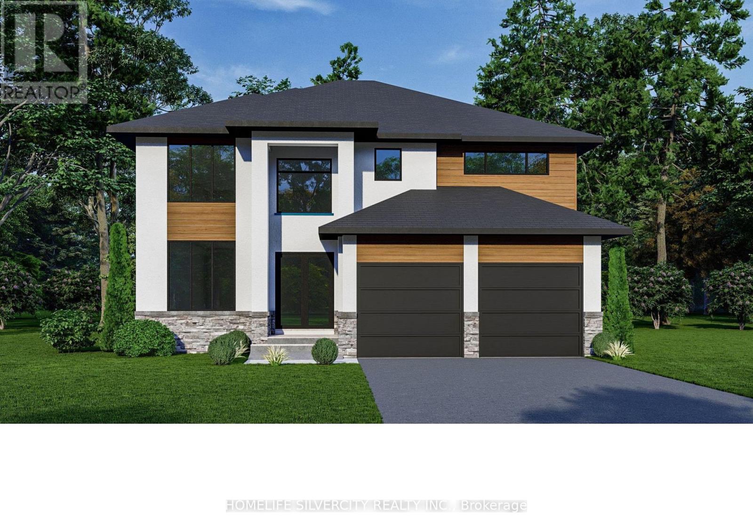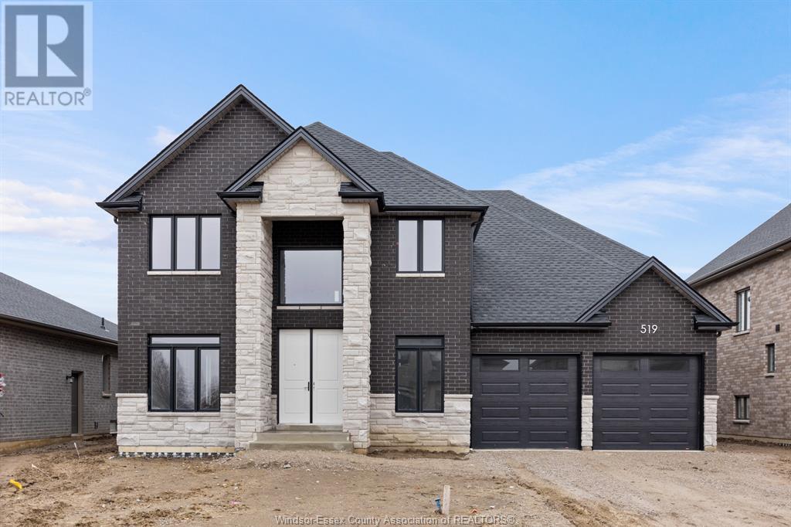Free account required
Unlock the full potential of your property search with a free account! Here's what you'll gain immediate access to:
- Exclusive Access to Every Listing
- Personalized Search Experience
- Favorite Properties at Your Fingertips
- Stay Ahead with Email Alerts
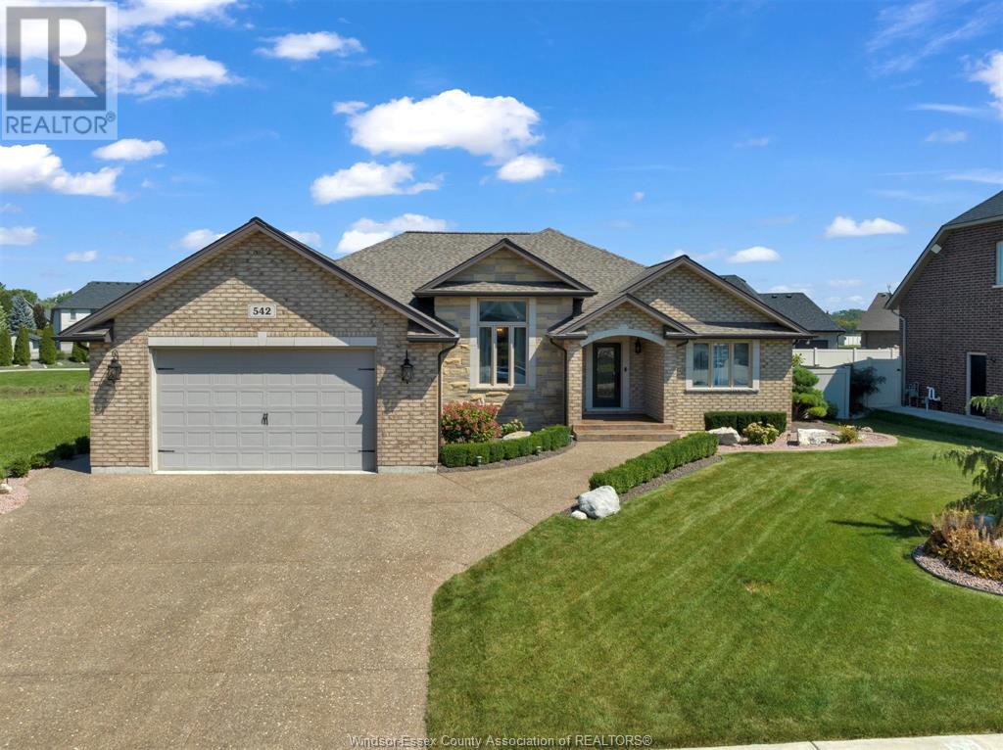
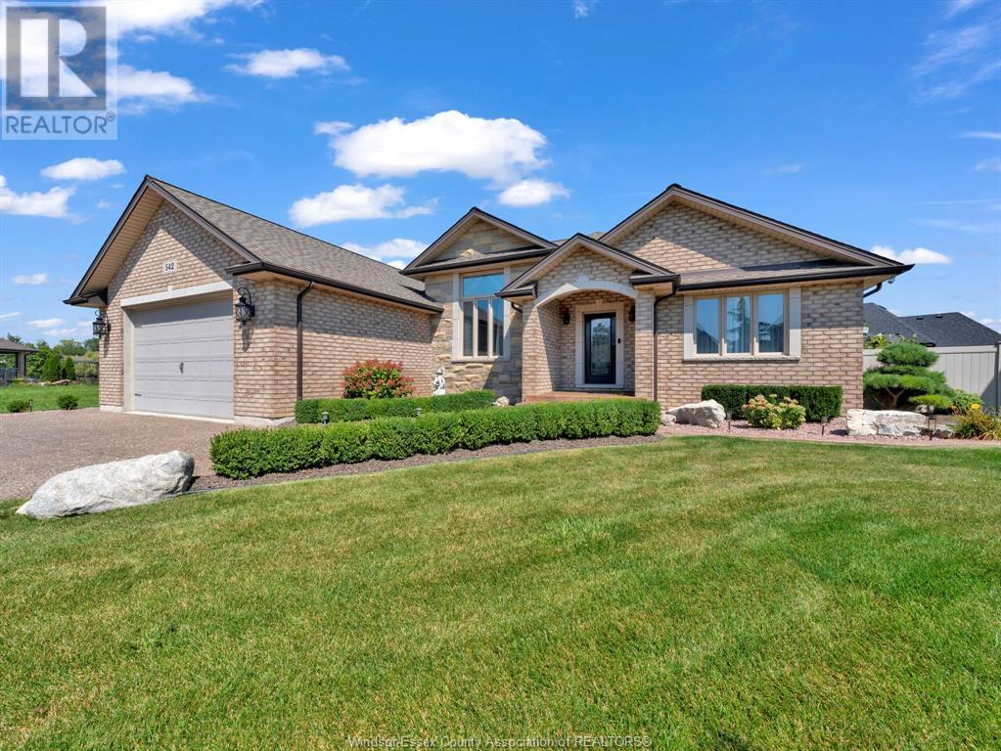
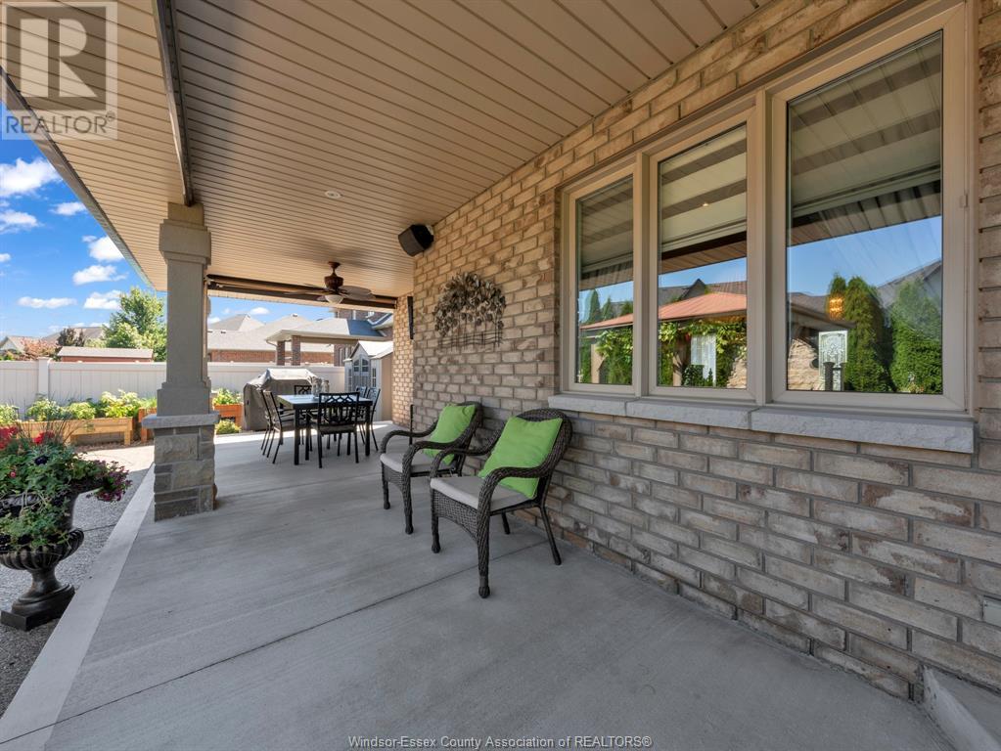
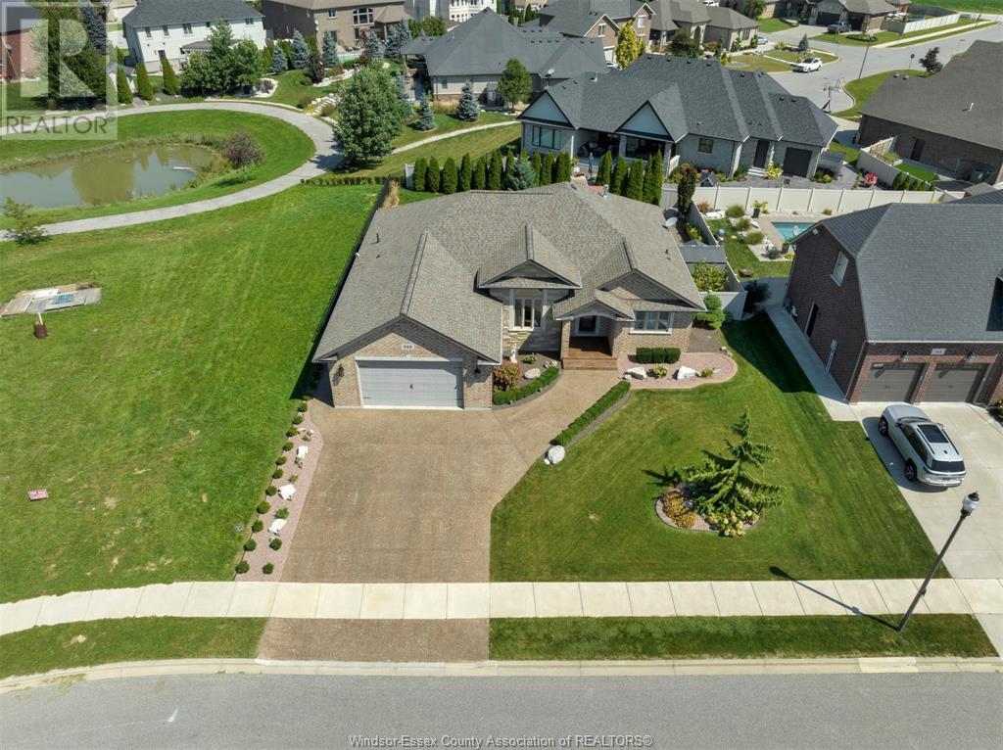
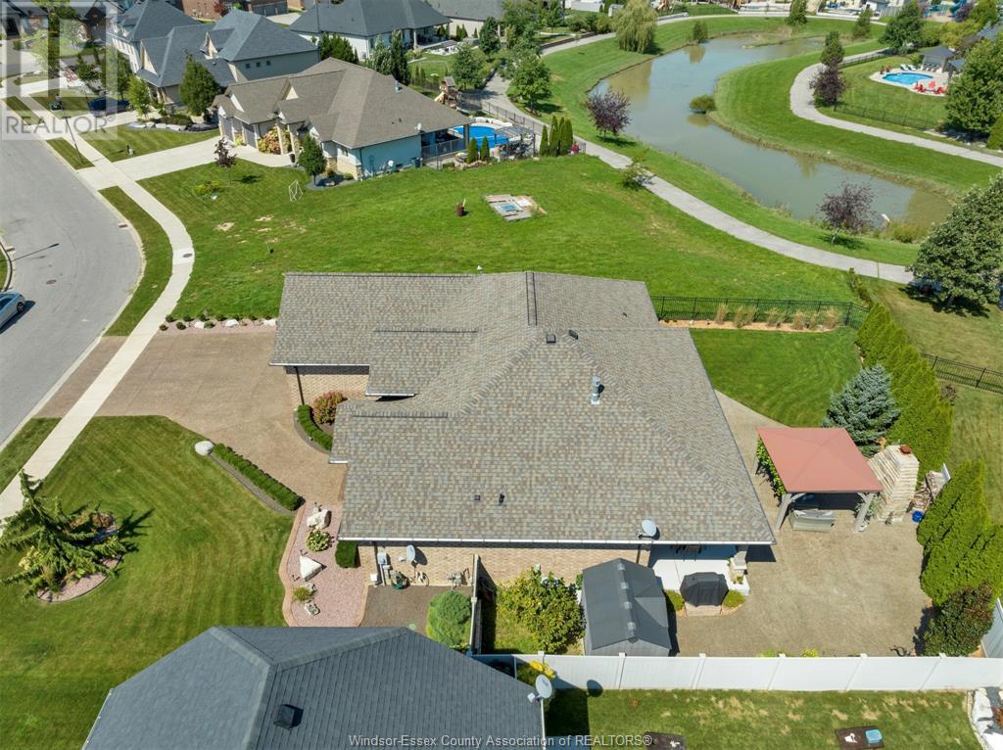
$1,099,999
542 RIVER DOWNS
Lakeshore, Ontario, Ontario, N0R1A0
MLS® Number: 25010360
Property description
STUNNING CUSTOM BRICK RANCH SITTING ON A SPACIOUS LOT IN A SOUGHT AFTER NEIGHBOURHOOD BACKING ONTO A PICTURESQUE POND W/ WALKING TRAIL. MANY ENHANCEMENTS MADE TO THIS HOME IN THE LAST 3YRS.(PLEASE SEE DOCS FOR LIST OF UPDATES). MAIN FLOOR BOASTS 3BDRMS, 3BTHS, CUSTOM KITCHEN WITH GRANITE COUNTERTOPS/PANTRY AND DINING AREA PLUS BONUS DINING ROOM FOR SPECIAL FAMILY GATHERINGS. FINISHED LOWER LVL OFFERS AN ENTERTAINMENT/GAMES AREA W/ LARGE PULL DOWN SCREEN & PROJECTOR TO WATCH ALL YOUR FAVOURITE MOVIES/SPORTS, CUSTOM BAR, MINI COFFEE BAR, 4TH BDRM, BTH, AN OVERSIZED OFFICE OR HOME GYM ROOM, 2ND KITCHEN WITH TONS OF STORAGE SPACE.ENJOY SPENDING YOUR DAYS/NIGHTS BY THE CUSTOM OUTDOOR WOOD BURNING FIREPLACE UNDER THE PERGOLA OR MASSIVE COVERED REAR CONCRETE PORCH OVERLOOKING THE SERENE WATERVIEW. FULL INSPECTION REPORT AVAILABLE IN DOCS SECTION.
Building information
Type
*****
Appliances
*****
Architectural Style
*****
Constructed Date
*****
Construction Style Attachment
*****
Cooling Type
*****
Exterior Finish
*****
Fireplace Fuel
*****
Fireplace Present
*****
Fireplace Type
*****
Flooring Type
*****
Foundation Type
*****
Half Bath Total
*****
Heating Fuel
*****
Heating Type
*****
Size Interior
*****
Stories Total
*****
Total Finished Area
*****
Land information
Fence Type
*****
Landscape Features
*****
Size Irregular
*****
Size Total
*****
Rooms
Main level
Foyer
*****
Living room/Fireplace
*****
Dining room
*****
Kitchen/Dining room
*****
Laundry room
*****
Primary Bedroom
*****
Bedroom
*****
Bedroom
*****
5pc Ensuite bath
*****
3pc Ensuite bath
*****
2pc Bathroom
*****
Lower level
Bedroom
*****
Storage
*****
Office
*****
Family room
*****
3pc Bathroom
*****
Main level
Foyer
*****
Living room/Fireplace
*****
Dining room
*****
Kitchen/Dining room
*****
Laundry room
*****
Primary Bedroom
*****
Bedroom
*****
Bedroom
*****
5pc Ensuite bath
*****
3pc Ensuite bath
*****
2pc Bathroom
*****
Lower level
Bedroom
*****
Storage
*****
Office
*****
Family room
*****
3pc Bathroom
*****
Courtesy of DEERBROOK REALTY INC.
Book a Showing for this property
Please note that filling out this form you'll be registered and your phone number without the +1 part will be used as a password.
