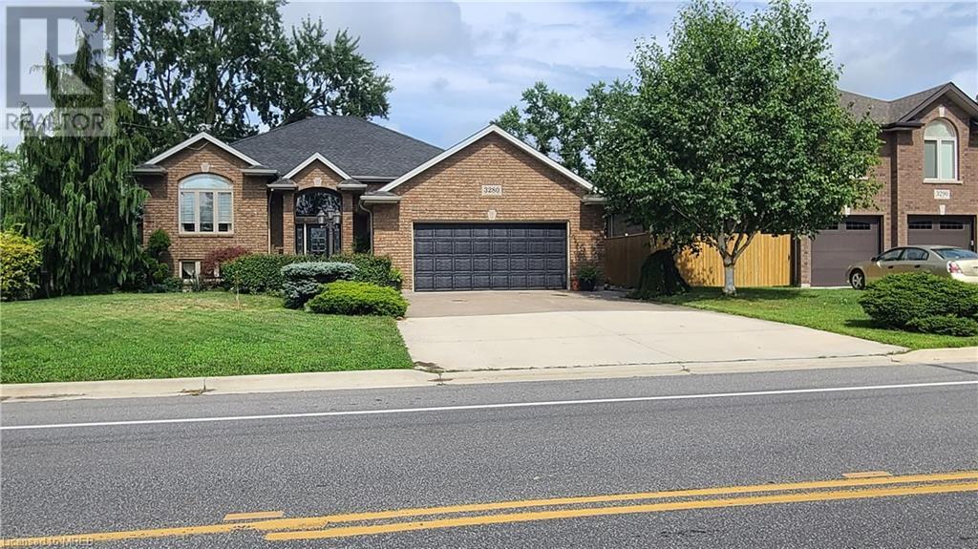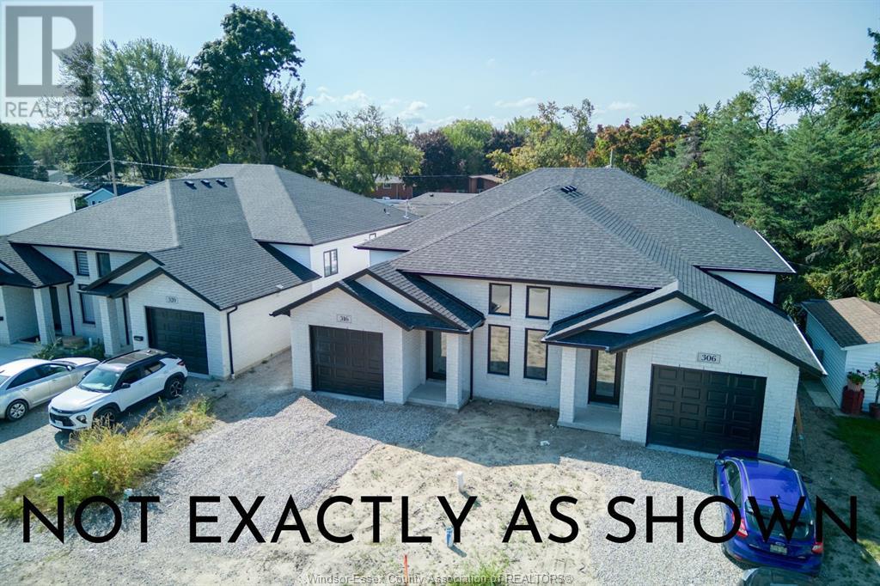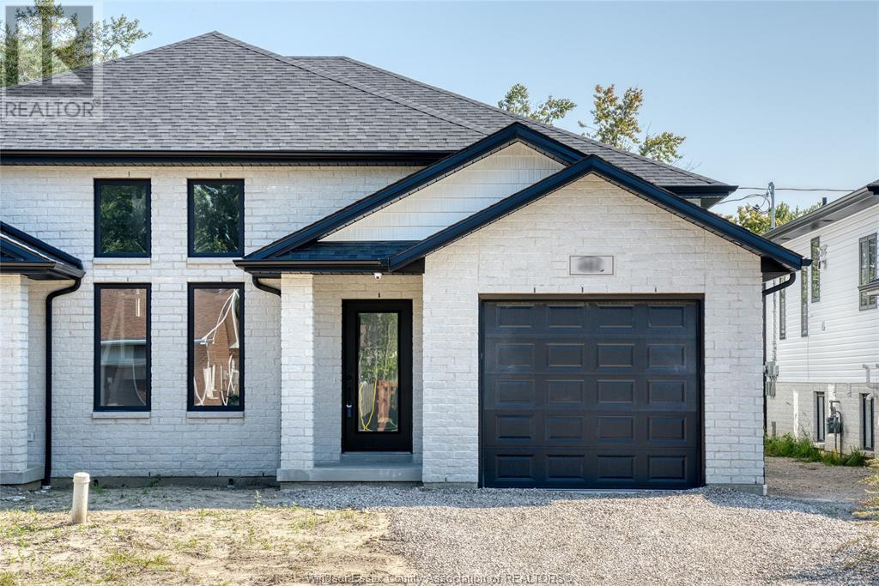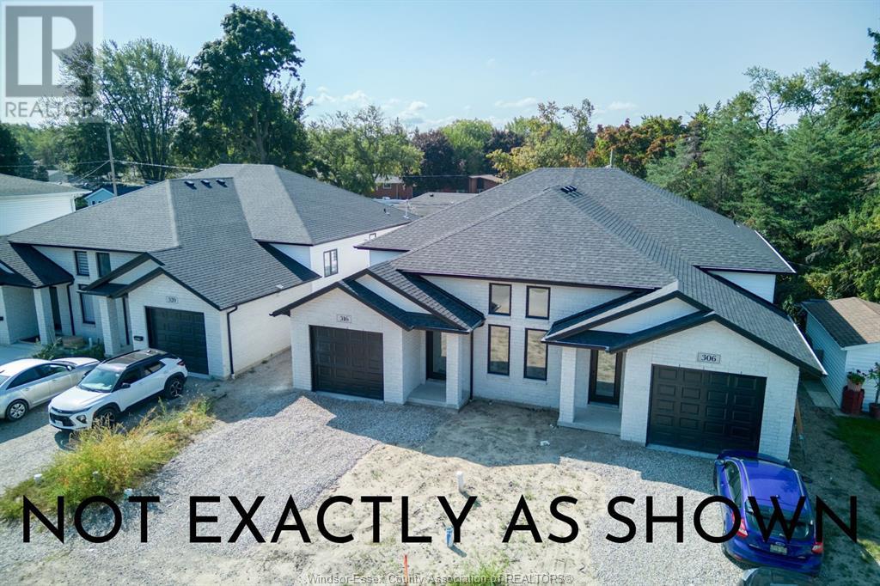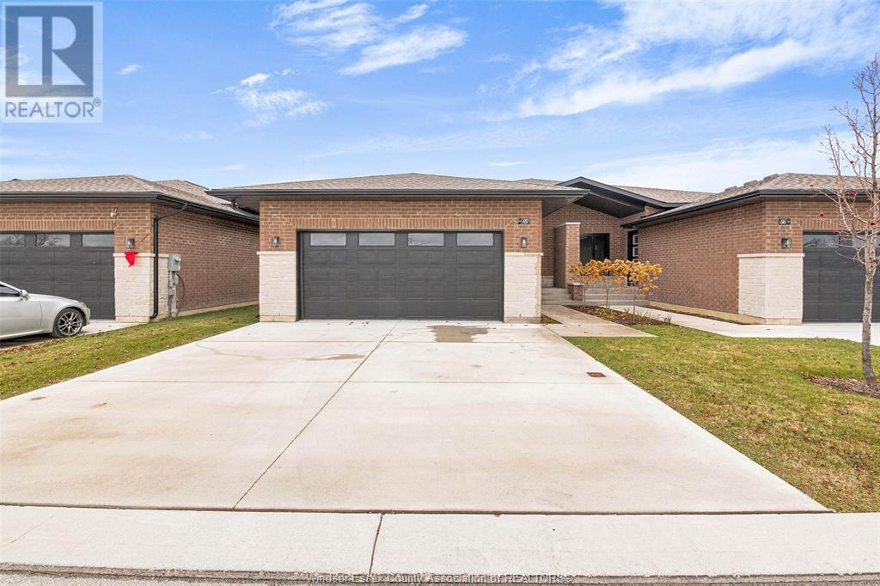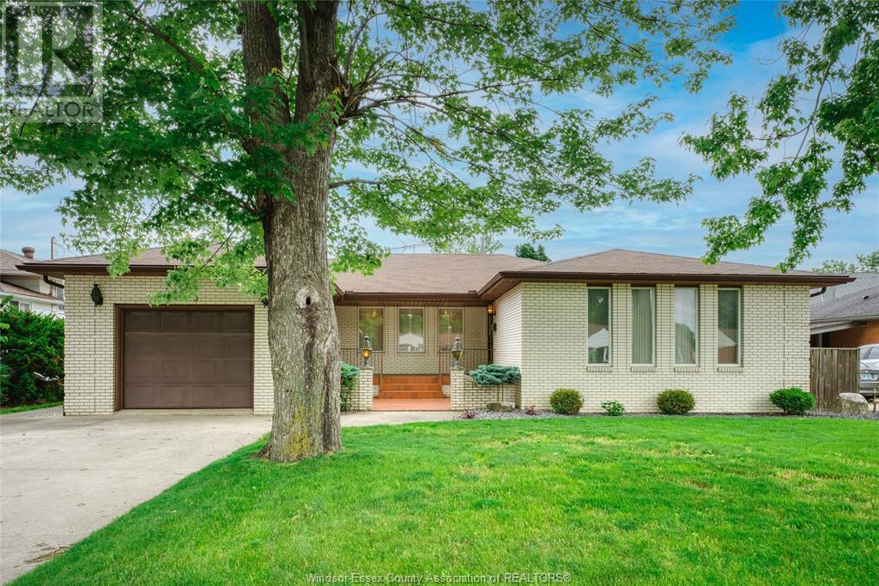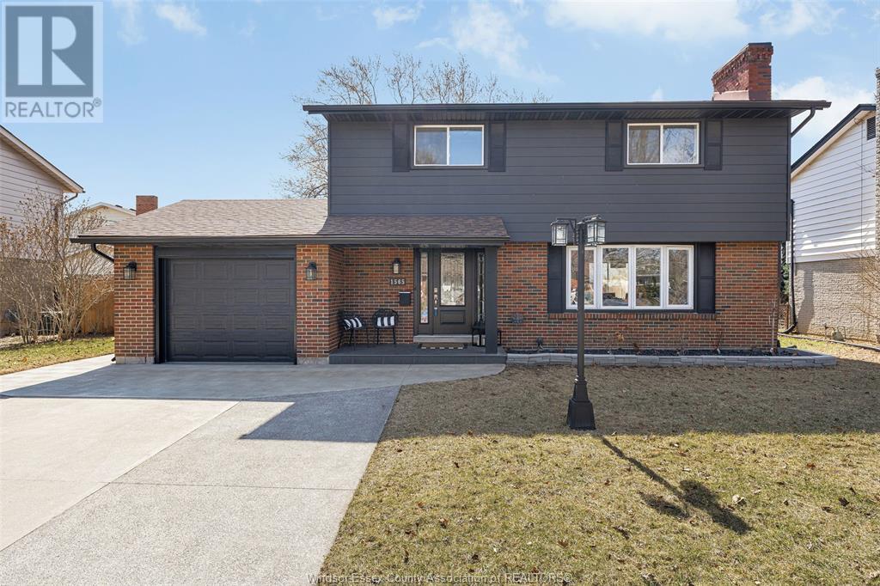Free account required
Unlock the full potential of your property search with a free account! Here's what you'll gain immediate access to:
- Exclusive Access to Every Listing
- Personalized Search Experience
- Favorite Properties at Your Fingertips
- Stay Ahead with Email Alerts
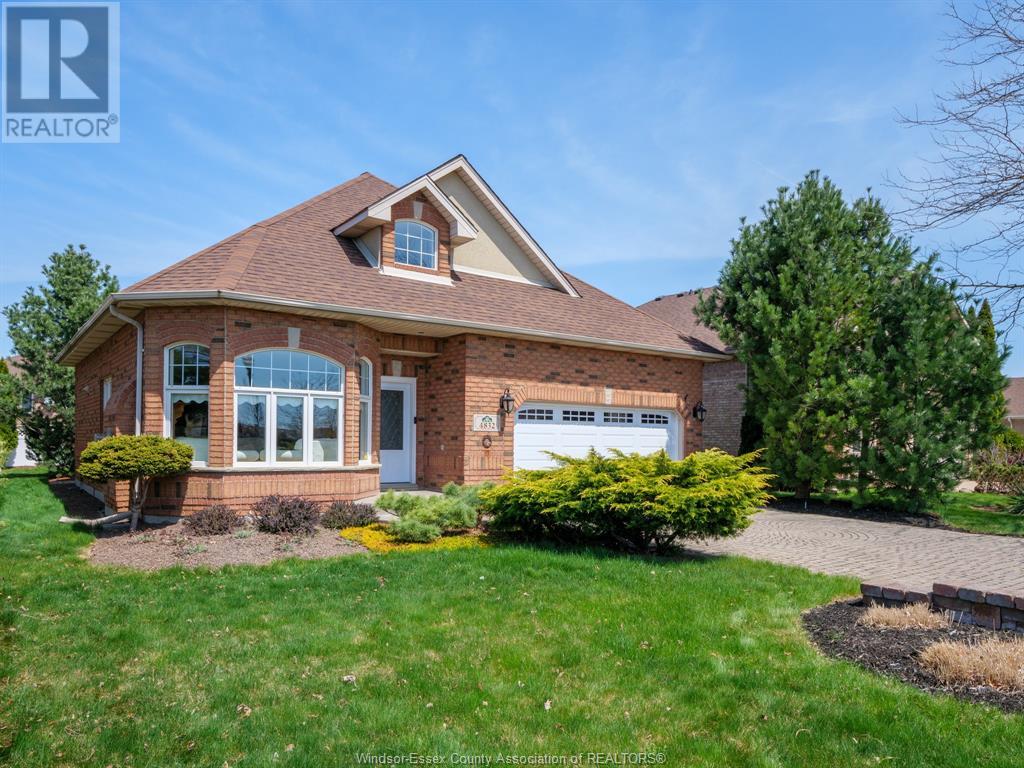

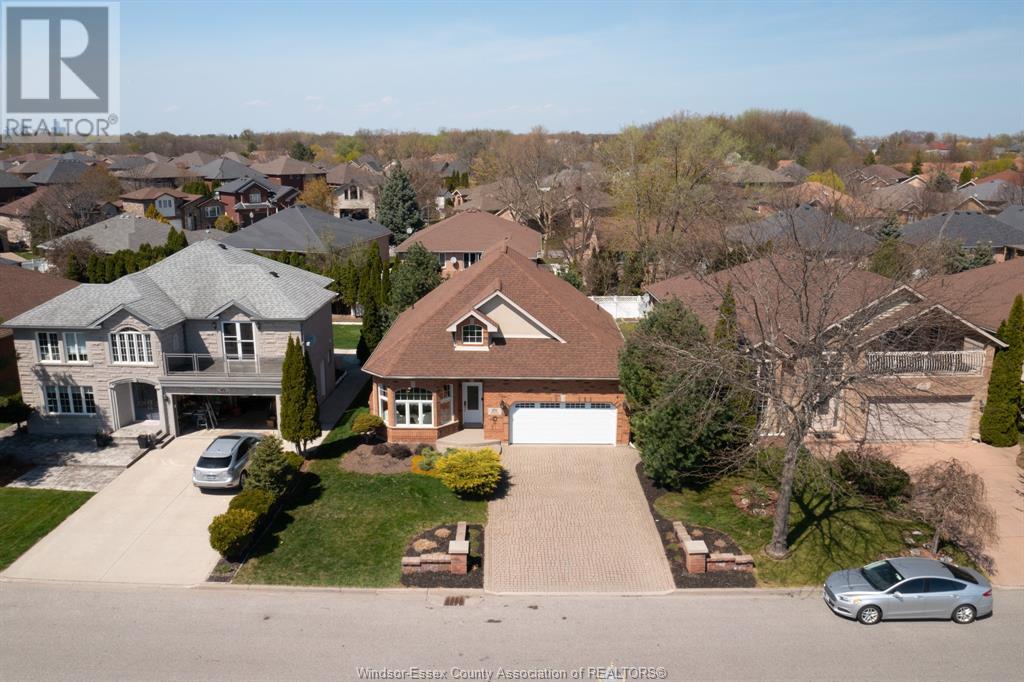

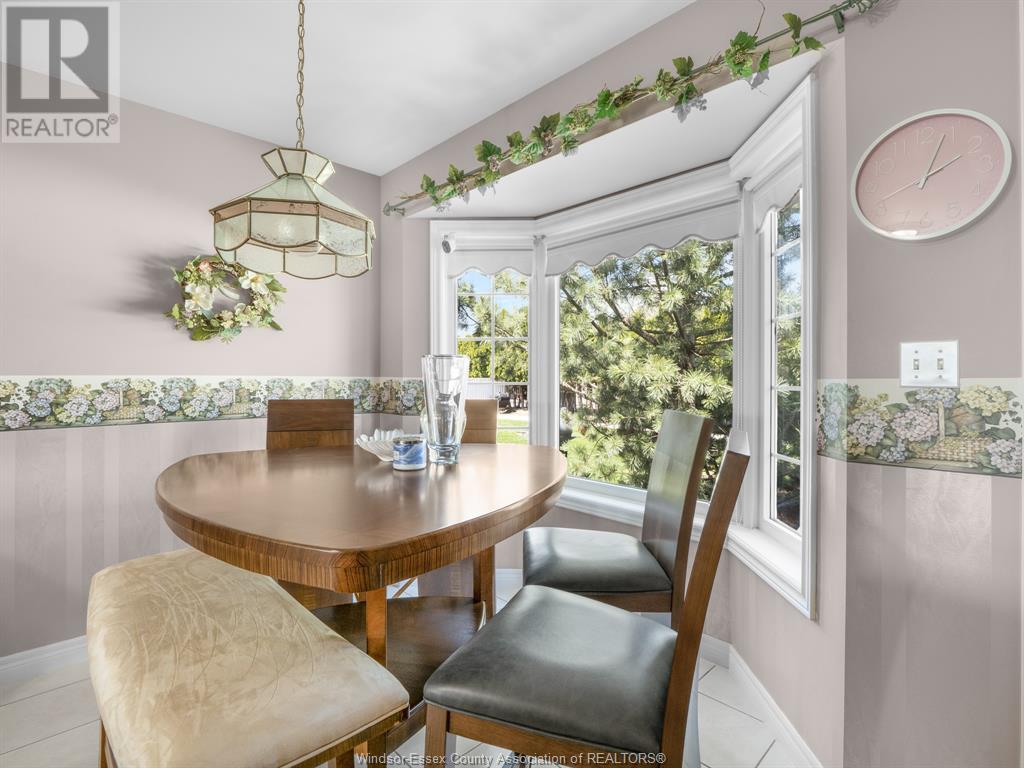
$749,900
4832 SOUTHWOOD LAKES BOULEVARD
Windsor, Ontario, Ontario, N9G2T2
MLS® Number: 25010250
Property description
Experience refined living in this elegant 1.5-storey full brick residence, perfectly situated in prestigious Southwood Lake, an upscale family oriented community in South Windsor with serene lake views and tranquil surroundings. Directly across from Wolfe Lake Park, this home offers effortless access to premium amenities, trails, and top-rated schools. Step inside to a beautifully appointed open-concept layout featuring a custom oak fireplace, rich oak kitchen cabinetry, quartz countertops. The spacious main-floor primary suite provides a relaxing retreat, while two additional bedrooms, three stylish bathrooms, finished basement and plenty of storage cater to comfort and convenience. This home offers high-efficiency HVAC systems, tankless water heater, and a whole-home dehumidifier. Custom paint, an epoxy-finished garage, nice landscaping and inground sprinkler system. Call today for your private viewing.
Building information
Type
*****
Appliances
*****
Constructed Date
*****
Construction Style Attachment
*****
Cooling Type
*****
Exterior Finish
*****
Fireplace Fuel
*****
Fireplace Present
*****
Fireplace Type
*****
Flooring Type
*****
Foundation Type
*****
Half Bath Total
*****
Heating Fuel
*****
Stories Total
*****
Land information
Landscape Features
*****
Size Irregular
*****
Size Total
*****
Rooms
Main level
2pc Bathroom
*****
Laundry room
*****
5pc Ensuite bath
*****
Primary Bedroom
*****
Kitchen/Dining room
*****
Living room
*****
Dining room
*****
Foyer
*****
Basement
Storage
*****
Family room
*****
Utility room
*****
Second level
3pc Bathroom
*****
Bedroom
*****
Bedroom
*****
Main level
2pc Bathroom
*****
Laundry room
*****
5pc Ensuite bath
*****
Primary Bedroom
*****
Kitchen/Dining room
*****
Living room
*****
Dining room
*****
Foyer
*****
Basement
Storage
*****
Family room
*****
Utility room
*****
Second level
3pc Bathroom
*****
Bedroom
*****
Bedroom
*****
Courtesy of LC PLATINUM REALTY INC.
Book a Showing for this property
Please note that filling out this form you'll be registered and your phone number without the +1 part will be used as a password.
