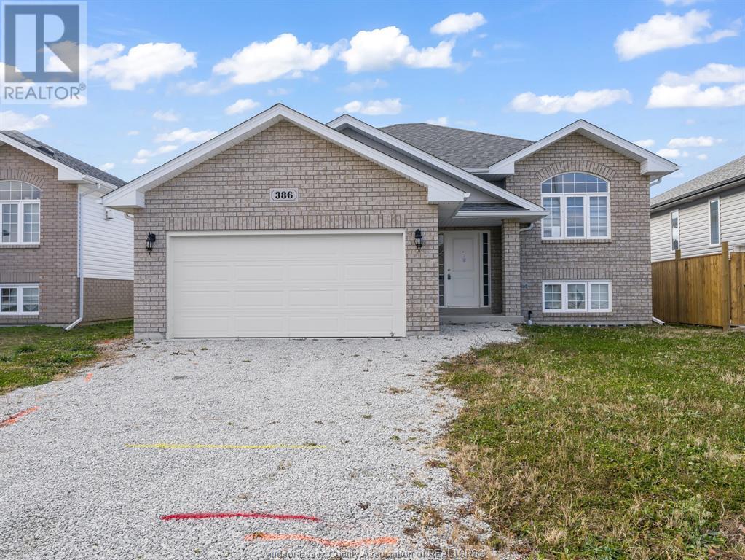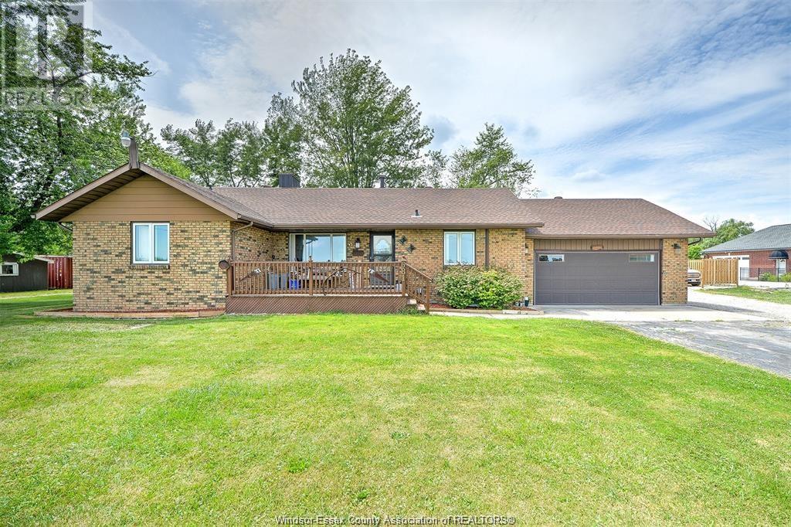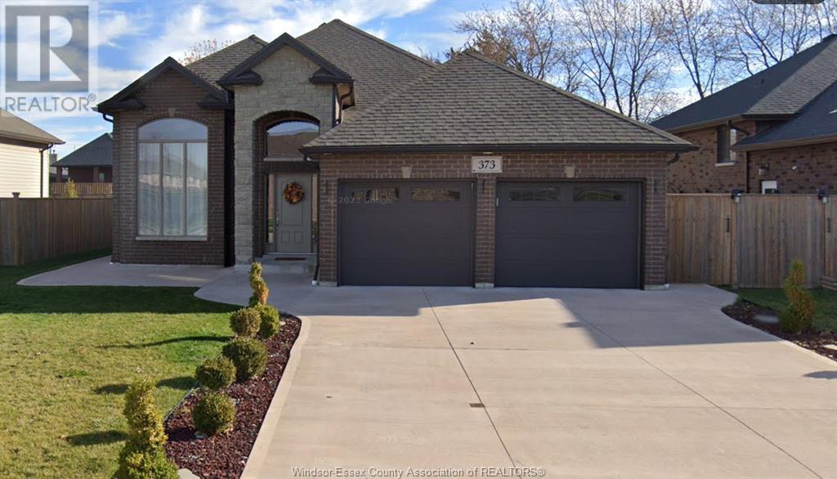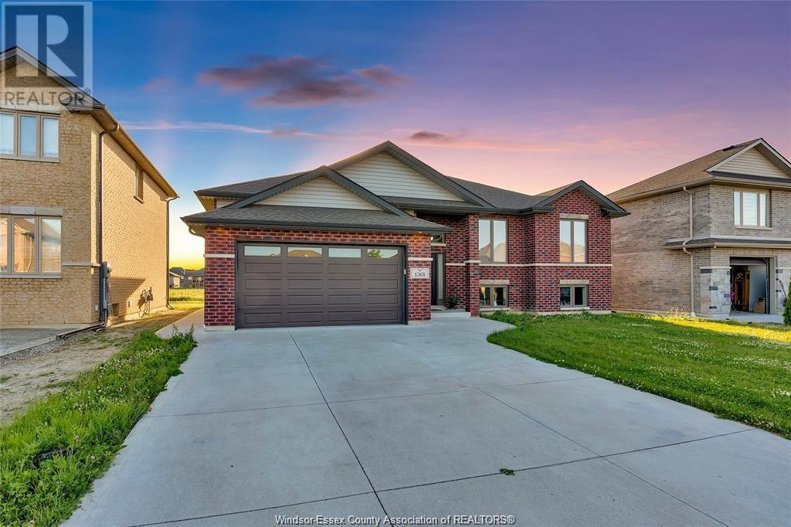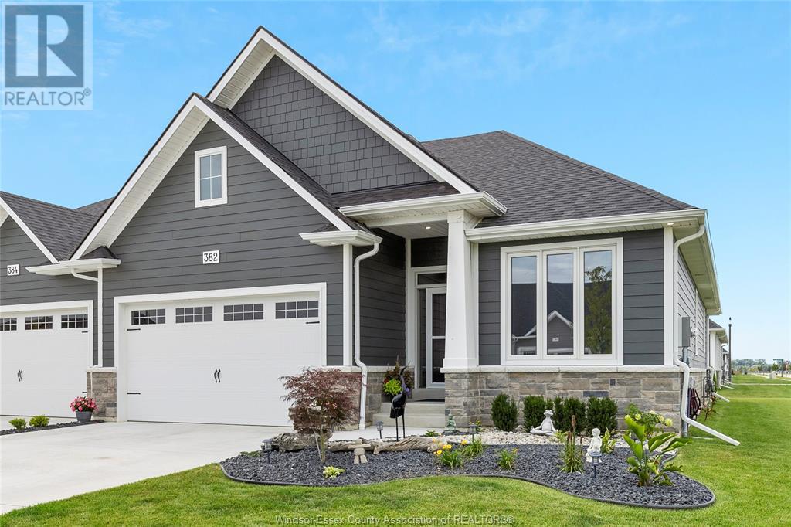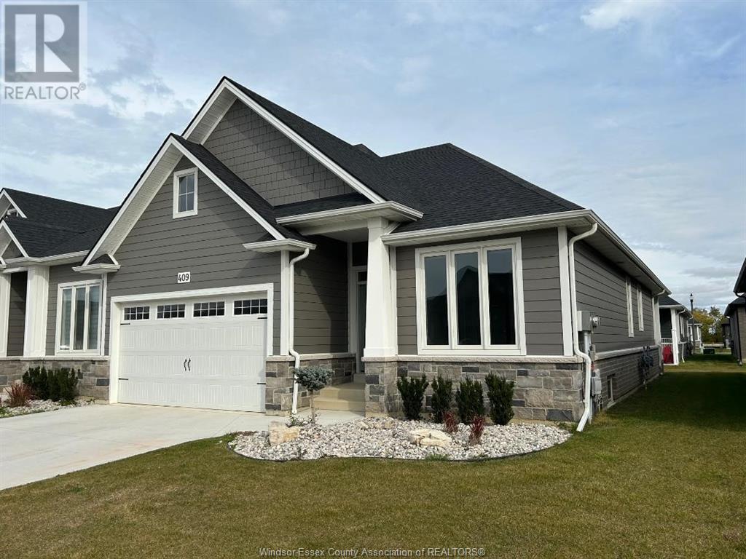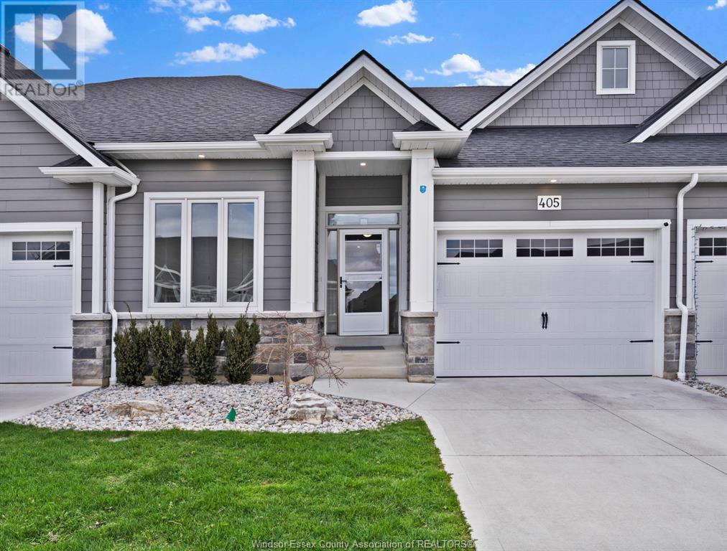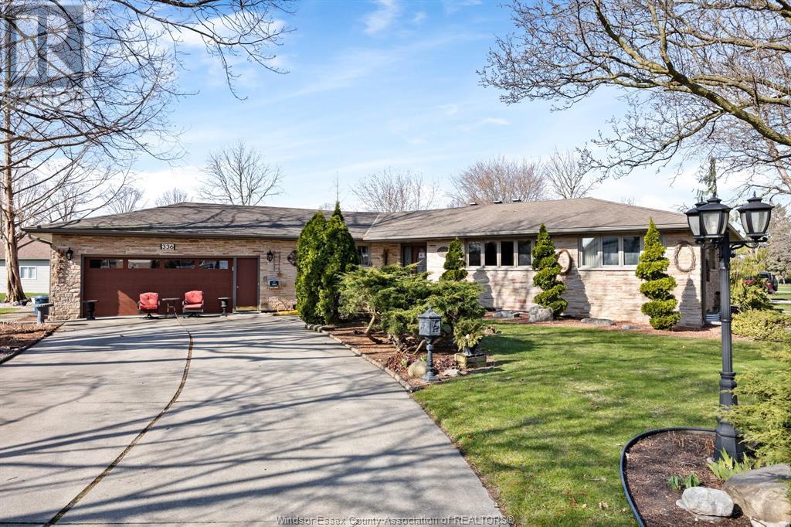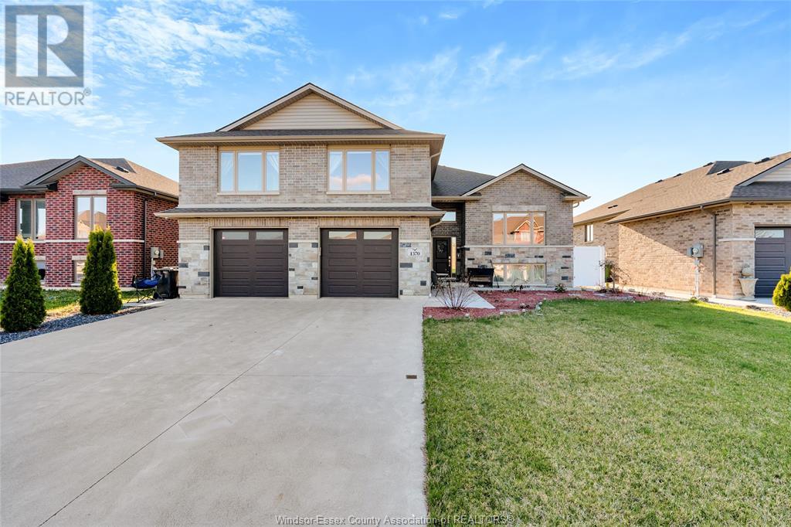Free account required
Unlock the full potential of your property search with a free account! Here's what you'll gain immediate access to:
- Exclusive Access to Every Listing
- Personalized Search Experience
- Favorite Properties at Your Fingertips
- Stay Ahead with Email Alerts
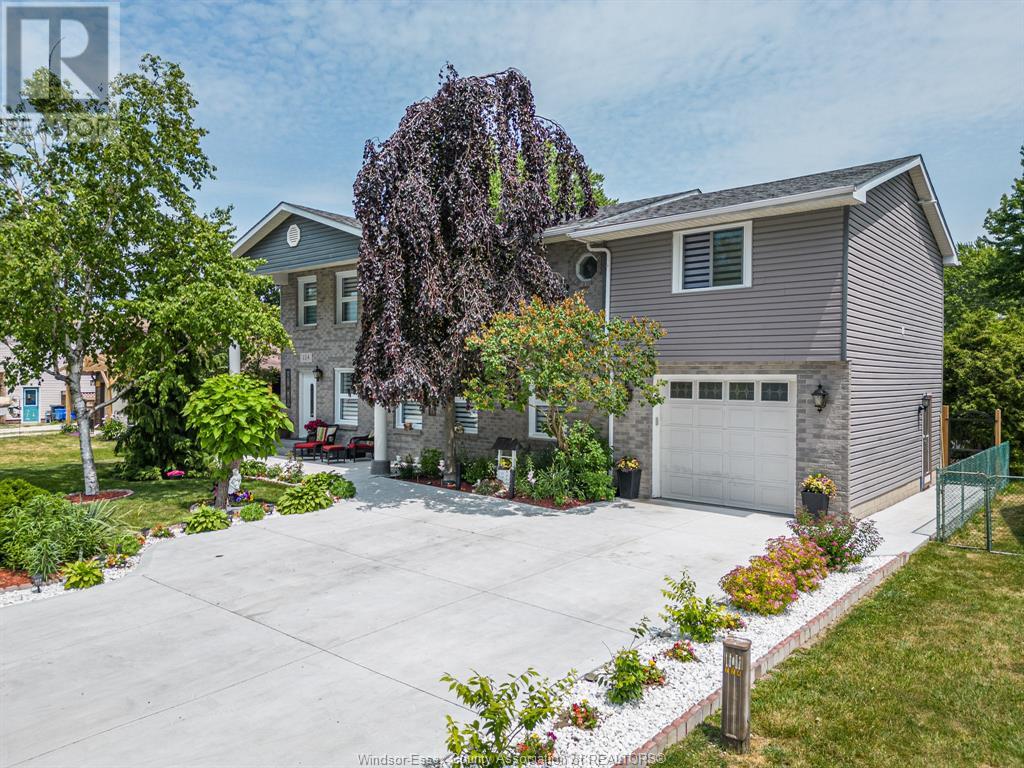
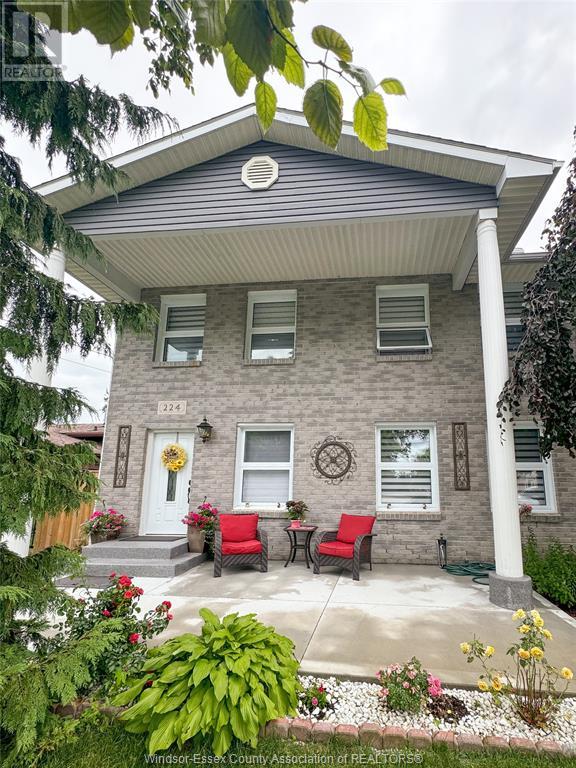
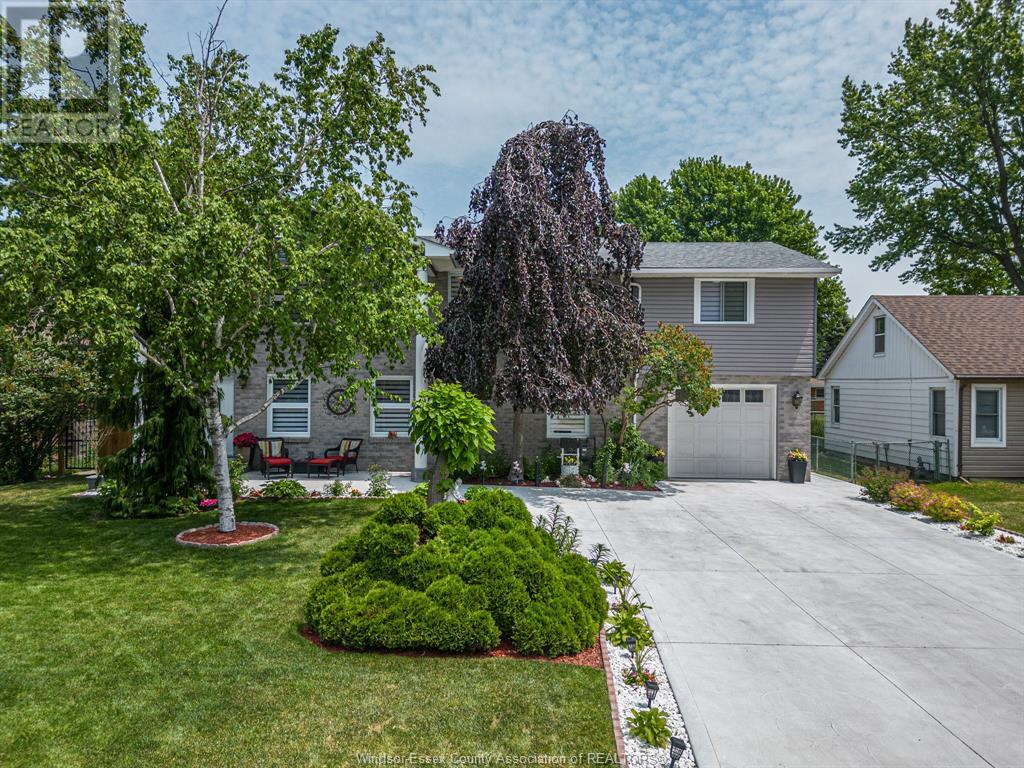
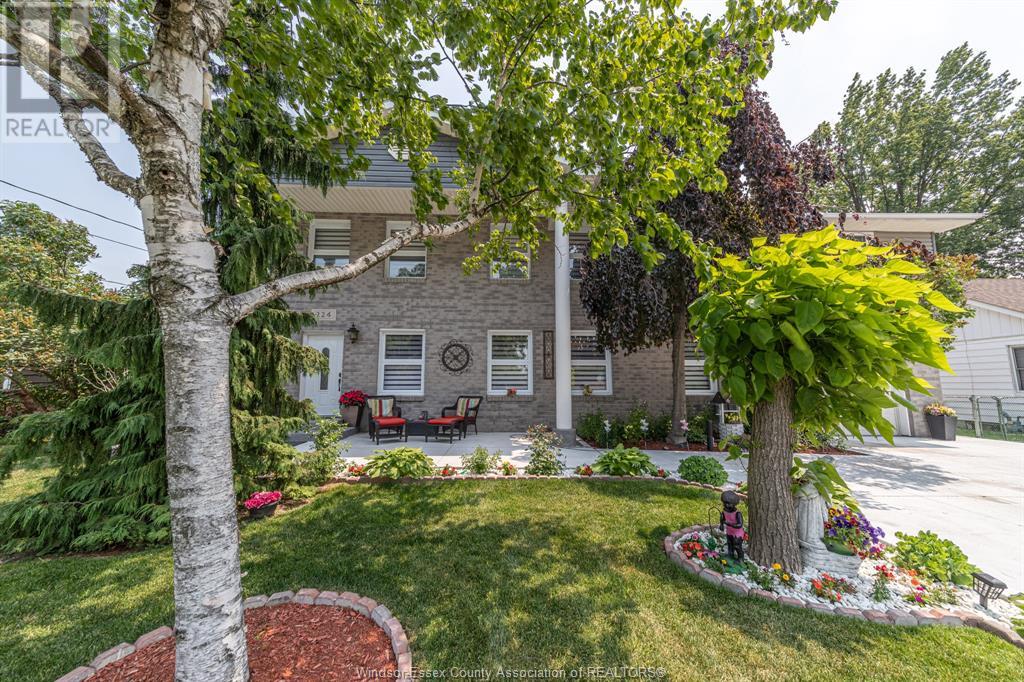

$785,000
224 CARUHEL
Lakeshore, Ontario, Ontario, N0R1C0
MLS® Number: 25010213
Property description
*VTB AVAILABLE* WELCOME TO LAKESHORE, YOUR PERFECT HOME! THIS EXQUISITE 2-STORY RESIDENCE COMBINES MODERN DESIGN, COMFORT, AND NATURAL BEAUTY. FEATURING 5 BEDROOMS, INCLUDING A SPACIOUS PRIMARY SUITE WITH A WALK-IN CLOSET AND LUXURIOUS ENSUITE, THIS HOUSE WAS FULLY RENOVATED IN 2022. UPDATES INCLUDE A BRIGHT KITCHEN WITH A LARGE EATING ISLAND, STUNNING GRANITE, AND SUBWAY TILE BACKSPLASH, AS WELL AS STYLISH PORCELAIN-TILED BATHROOMS. WITH NEW FLOORING, TRIMS, PAINT, WINDOWS, DOORS, PLUMBING, ELECTRICAL, AND LED POT LIGHTS THROUGHOUT, THIS HOME IS MOVE-IN READY. THE OPEN CONCEPT DESIGN CONNECTS YOUR LIVING SPACE TO A FAMILY ROOM WITH A STONE FIREPLACE AND A BACKYARD OASIS WITH AN INGROUND POOL, SUN DECK, AND LUSH GREENERY. CURB APPEAL ABOUNDS WITH A GARAGE, NEW SOD, AND A CEMENT DRIVEWAY. CUSTOM DESIGNED FOR TODAY'S SAVVY BUYERS, DON'T MISS OUT ON THIS SHOWSTOPPER. CONTACT US NOW TO MAKE THIS PLACE YOURS!
Building information
Type
*****
Appliances
*****
Construction Style Attachment
*****
Cooling Type
*****
Exterior Finish
*****
Fireplace Fuel
*****
Fireplace Present
*****
Fireplace Type
*****
Flooring Type
*****
Foundation Type
*****
Half Bath Total
*****
Heating Fuel
*****
Heating Type
*****
Stories Total
*****
Land information
Fence Type
*****
Landscape Features
*****
Size Irregular
*****
Size Total
*****
Rooms
Main level
Foyer
*****
Family room/Fireplace
*****
Dining room
*****
Kitchen
*****
Storage
*****
Utility room
*****
2pc Bathroom
*****
3pc Bathroom
*****
Second level
Bedroom
*****
Bedroom
*****
Bedroom
*****
Bedroom
*****
Primary Bedroom
*****
4pc Bathroom
*****
5pc Ensuite bath
*****
Main level
Foyer
*****
Family room/Fireplace
*****
Dining room
*****
Kitchen
*****
Storage
*****
Utility room
*****
2pc Bathroom
*****
3pc Bathroom
*****
Second level
Bedroom
*****
Bedroom
*****
Bedroom
*****
Bedroom
*****
Primary Bedroom
*****
4pc Bathroom
*****
5pc Ensuite bath
*****
Main level
Foyer
*****
Family room/Fireplace
*****
Dining room
*****
Kitchen
*****
Storage
*****
Utility room
*****
2pc Bathroom
*****
3pc Bathroom
*****
Second level
Bedroom
*****
Bedroom
*****
Bedroom
*****
Bedroom
*****
Primary Bedroom
*****
4pc Bathroom
*****
5pc Ensuite bath
*****
Courtesy of REMAX CARE REALTY
Book a Showing for this property
Please note that filling out this form you'll be registered and your phone number without the +1 part will be used as a password.
