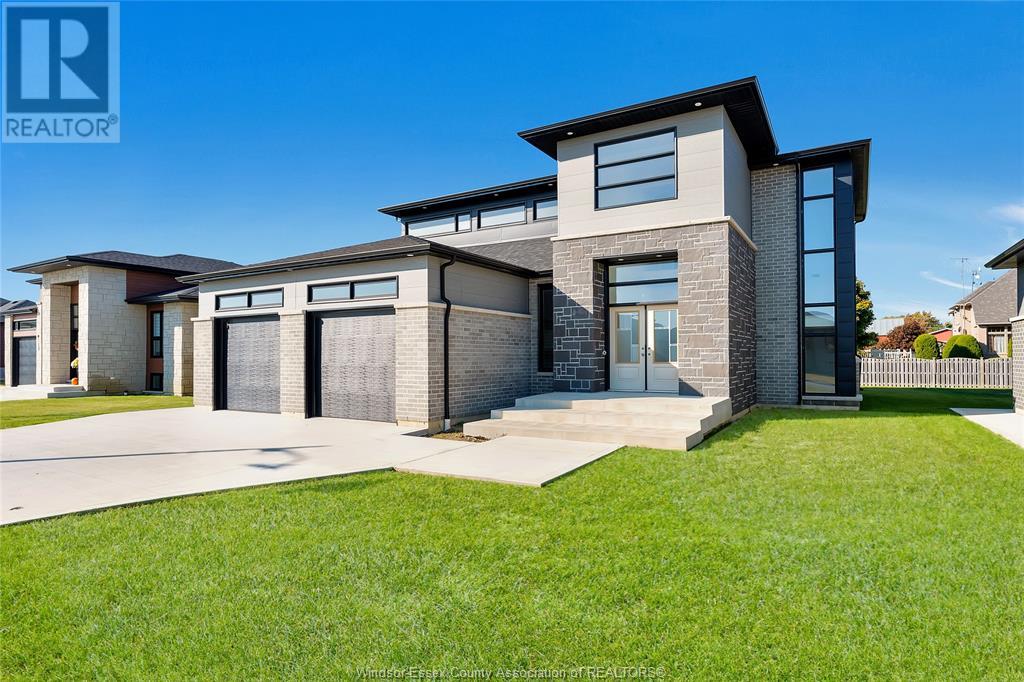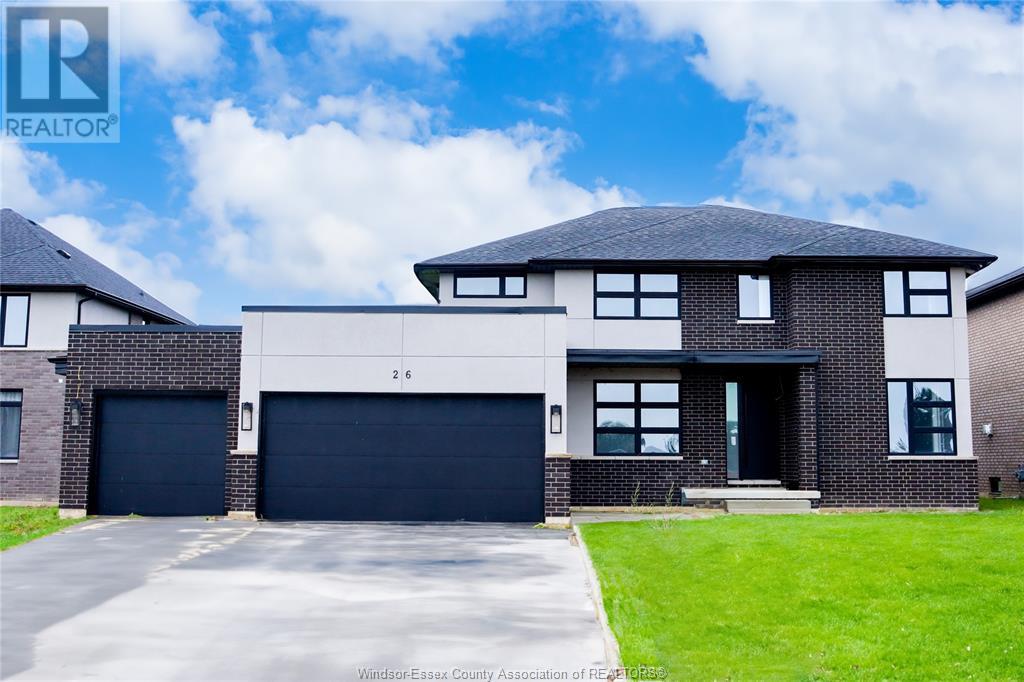Free account required
Unlock the full potential of your property search with a free account! Here's what you'll gain immediate access to:
- Exclusive Access to Every Listing
- Personalized Search Experience
- Favorite Properties at Your Fingertips
- Stay Ahead with Email Alerts
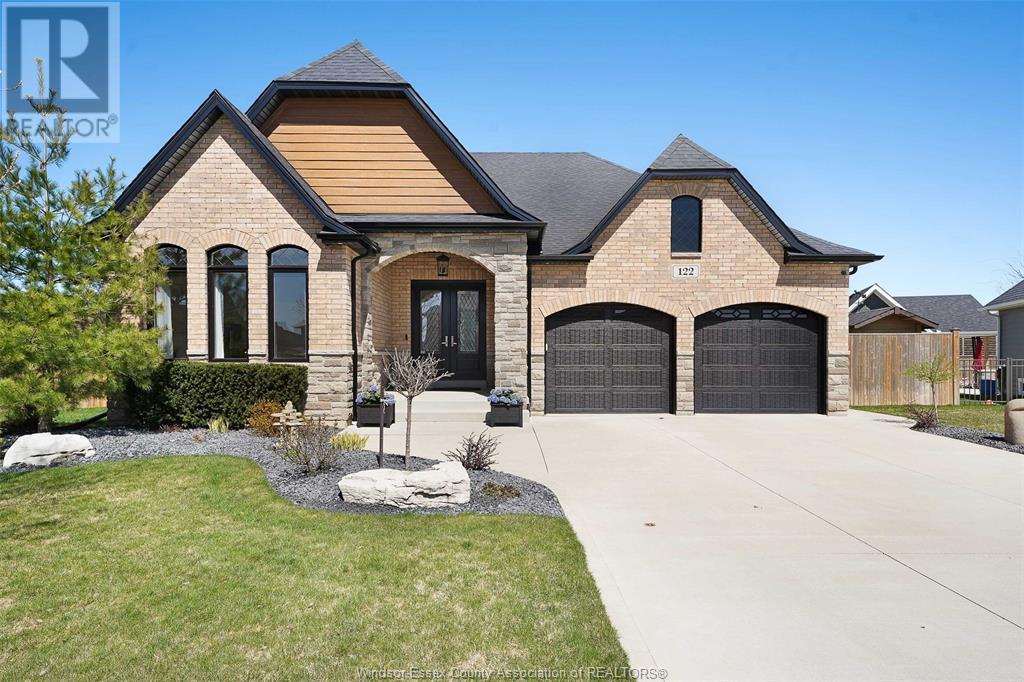
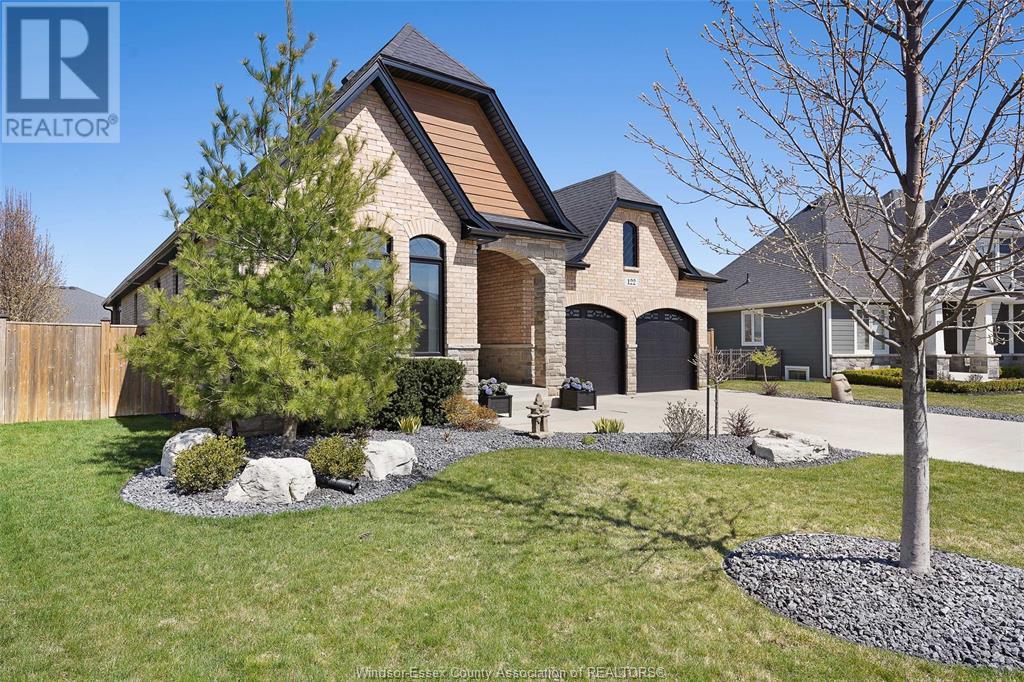
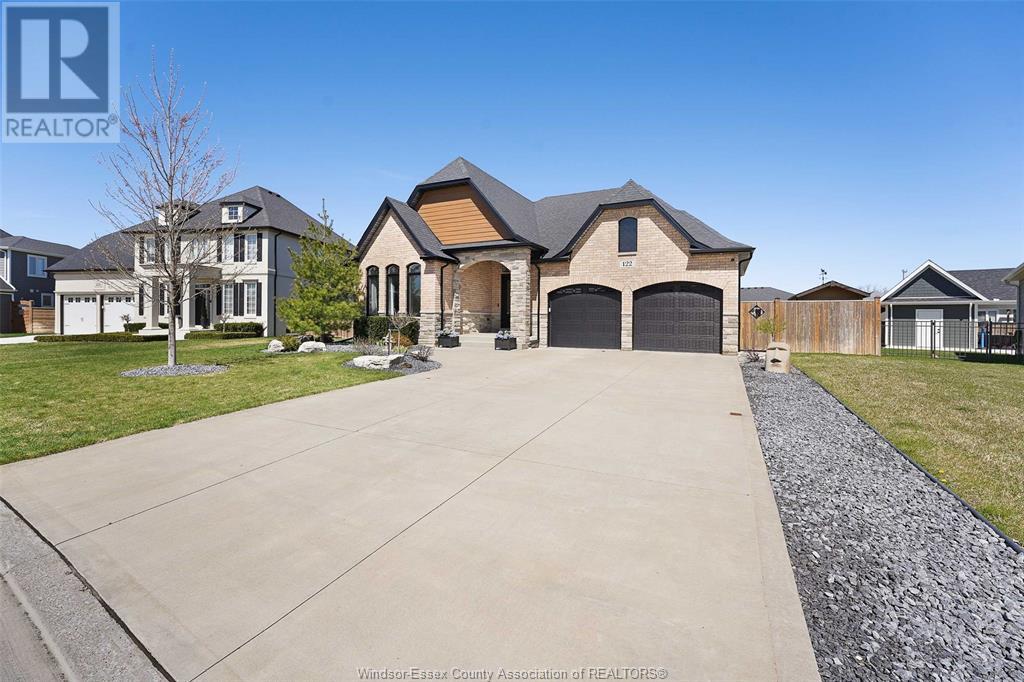
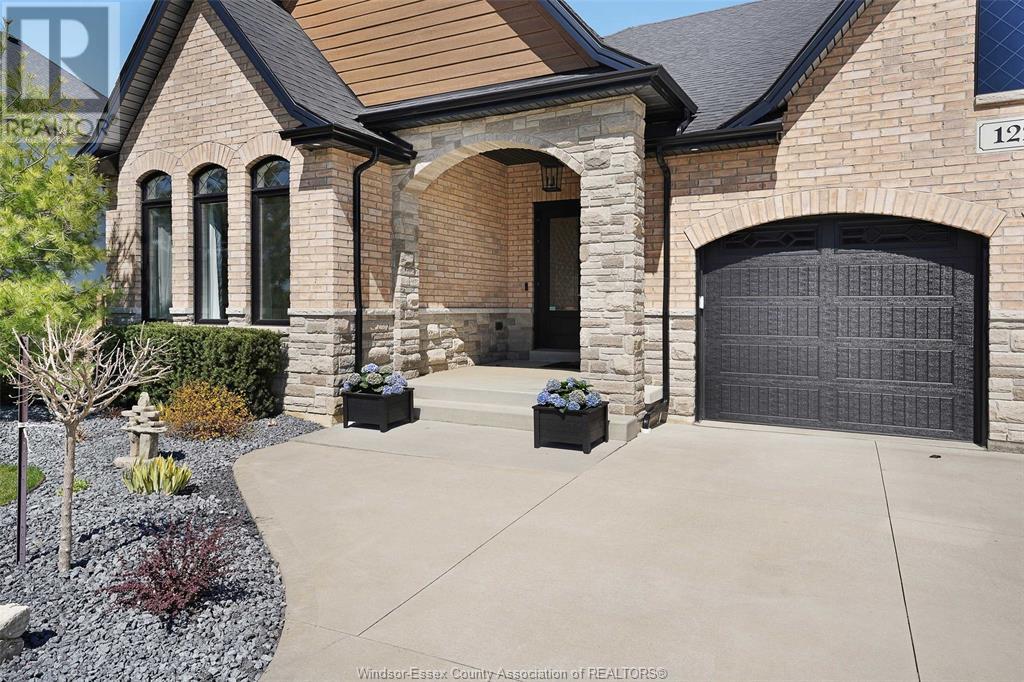
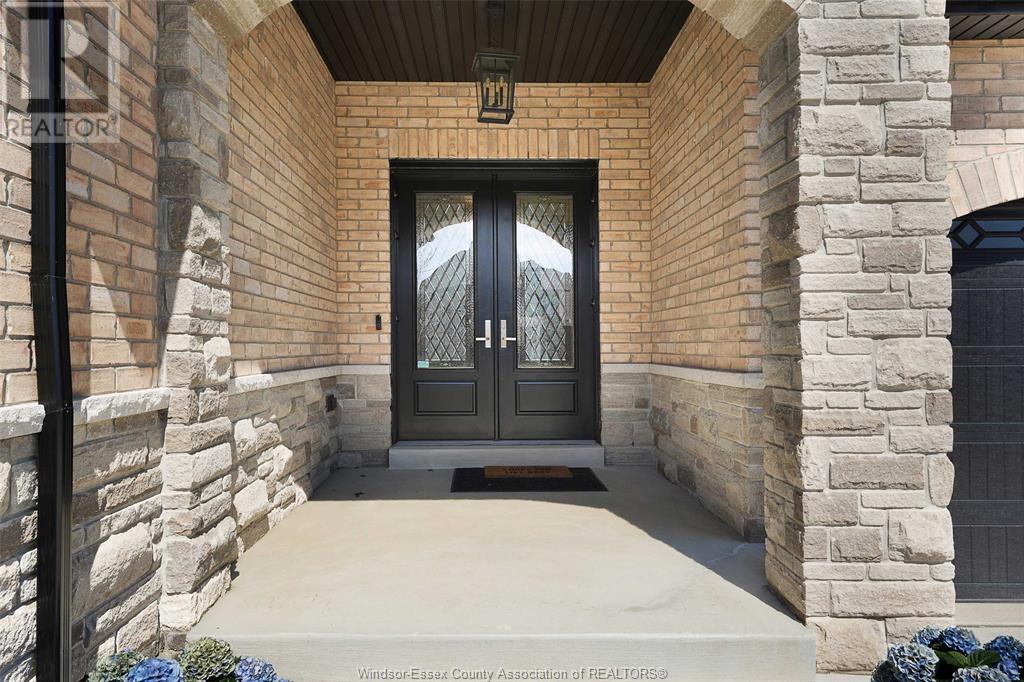
$1,299,999
122 BLUE JAY CRESCENT
Kingsville, Ontario, Ontario, N9Y0B9
MLS® Number: 25009095
Property description
LOOK NO FURTHER! THIS REFINED CUSTOM RANCH HAS IT ALL ! THE EXQUISITE FACADE IS PERFECTLY COMPLIMENTED BY THE BEAUTIFUL LNDSCPG. ATTENTION TO FINE DETAILS WILL DELIGHT EVEN THE MOST DISCERNING OF BUYERS FOR THIS 3300 SQ FT OF LIVING. THE GRACIOUS FOYER W/DOUBLE DOOR ENTRANCE INTRODUCES THE PREMIER FLOOR PLAN W/9' & 10' CEILINGS, SEAMLESS OAK HRWD & A SOPHISTICATED QUARTZ SELECTION ADORNS THE GOURMET KITCHEN W/W-IN PANTRY & POT FILLER! GATHERING SPACES ARE FLOODED W/NATURAL LIGHT WHILE STILL MAINTAINING INTIMACY. 4 BDRMS, 3 FULL BATHS, PRIMARY W/SPA ENSUITE & W-IN CLST. FULLY FINISHED BSMT, 2+ CAR GARAGE & FENCED YARD. SPECIAL FEATURES - 3 SEASON SUN RM, HOT TUB, OUTDOOR KITCHEN W/AWNING, FULL HOUSE GENERATOR, RADON MONITOR SYSTEM, INTRICATE MILLWORK & DESIGN! THE CONVENIENCE OF TOWN & TONS OF PRIVACY W/THIS STUNNING HOME! CALL TODAY!
Building information
Type
*****
Appliances
*****
Architectural Style
*****
Constructed Date
*****
Construction Style Attachment
*****
Cooling Type
*****
Exterior Finish
*****
Fireplace Fuel
*****
Fireplace Present
*****
Fireplace Type
*****
Flooring Type
*****
Foundation Type
*****
Heating Fuel
*****
Heating Type
*****
Stories Total
*****
Land information
Fence Type
*****
Landscape Features
*****
Size Irregular
*****
Size Total
*****
Rooms
Main level
Foyer
*****
Kitchen
*****
Eating area
*****
Family room/Fireplace
*****
Primary Bedroom
*****
Bedroom
*****
Bedroom
*****
Sunroom
*****
Laundry room
*****
Storage
*****
5pc Ensuite bath
*****
4pc Bathroom
*****
Lower level
Bedroom
*****
Bedroom
*****
Den
*****
Recreation room
*****
Utility room
*****
4pc Bathroom
*****
Main level
Foyer
*****
Kitchen
*****
Eating area
*****
Family room/Fireplace
*****
Primary Bedroom
*****
Bedroom
*****
Bedroom
*****
Sunroom
*****
Laundry room
*****
Storage
*****
5pc Ensuite bath
*****
4pc Bathroom
*****
Lower level
Bedroom
*****
Bedroom
*****
Den
*****
Recreation room
*****
Utility room
*****
4pc Bathroom
*****
Main level
Foyer
*****
Kitchen
*****
Eating area
*****
Family room/Fireplace
*****
Primary Bedroom
*****
Bedroom
*****
Bedroom
*****
Sunroom
*****
Laundry room
*****
Storage
*****
5pc Ensuite bath
*****
4pc Bathroom
*****
Lower level
Bedroom
*****
Bedroom
*****
Courtesy of JUMP REALTY INC.
Book a Showing for this property
Please note that filling out this form you'll be registered and your phone number without the +1 part will be used as a password.
