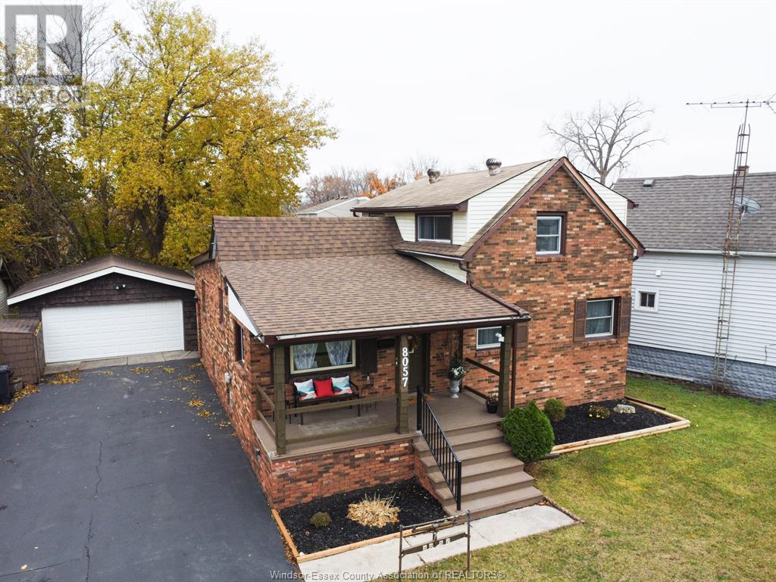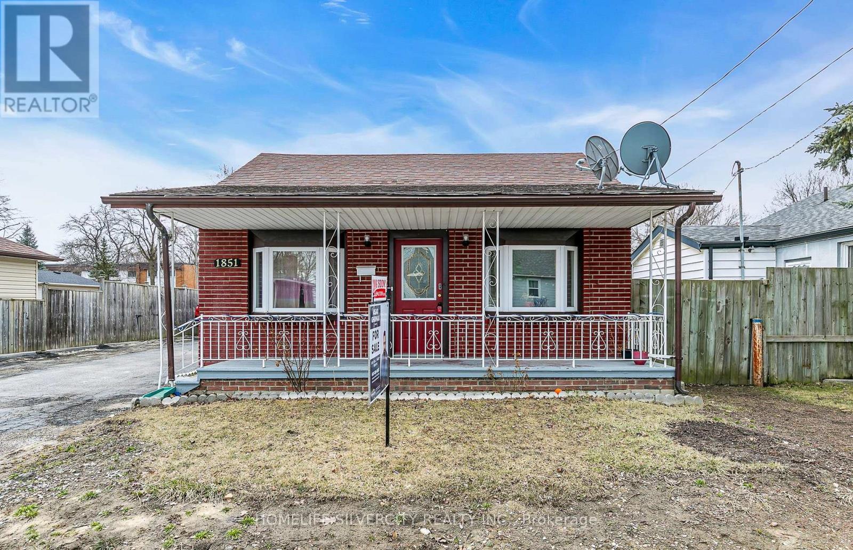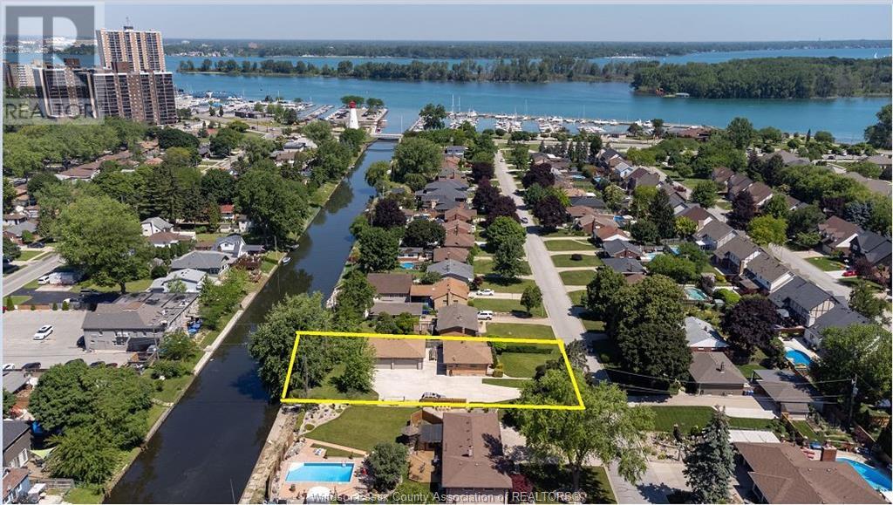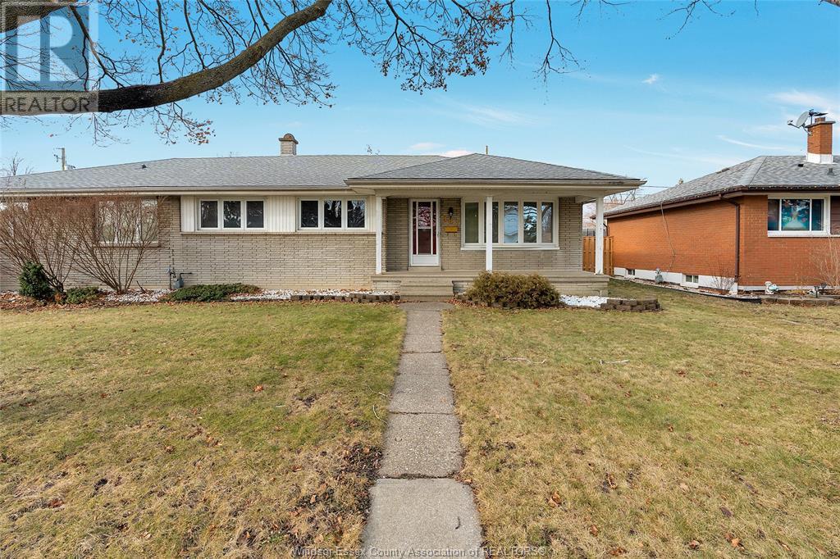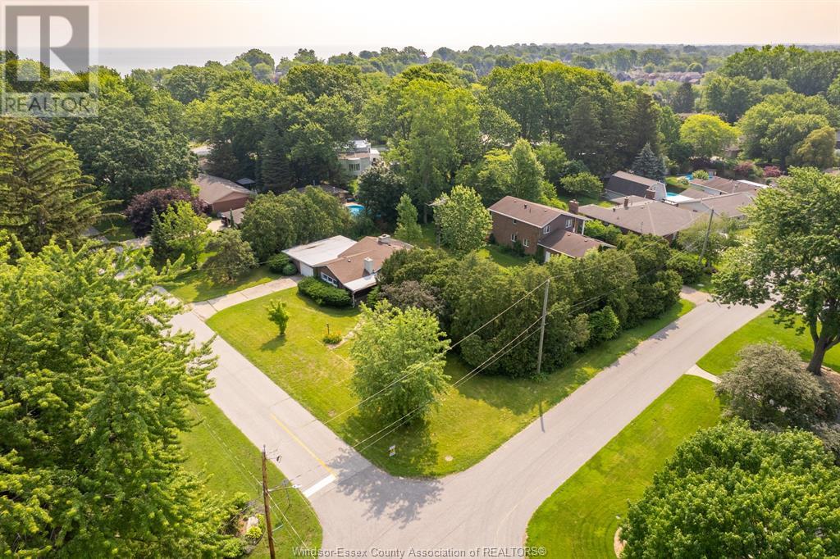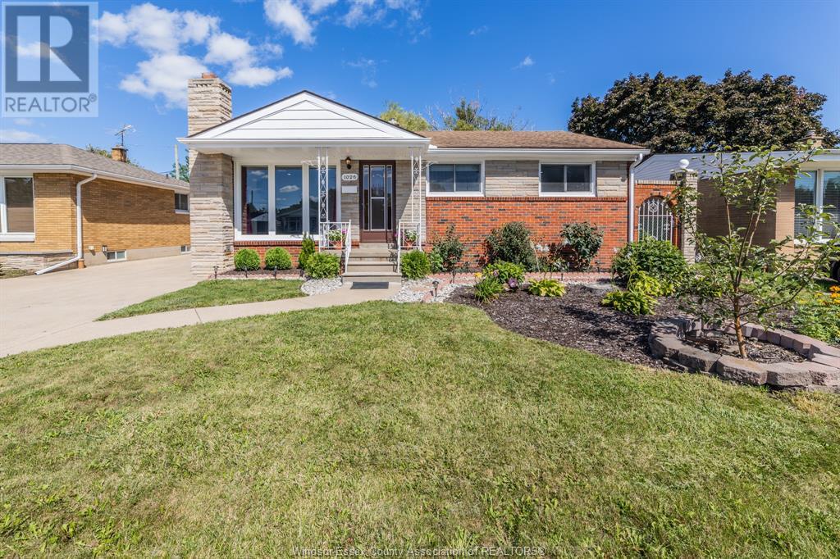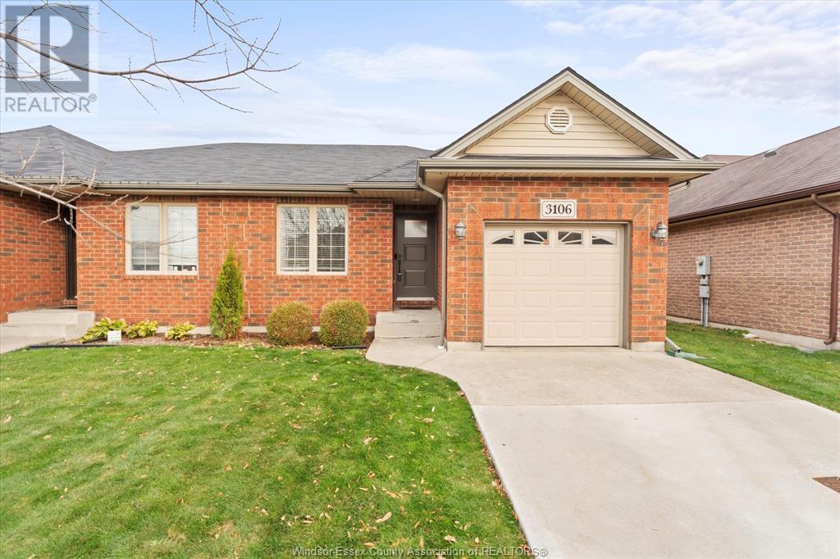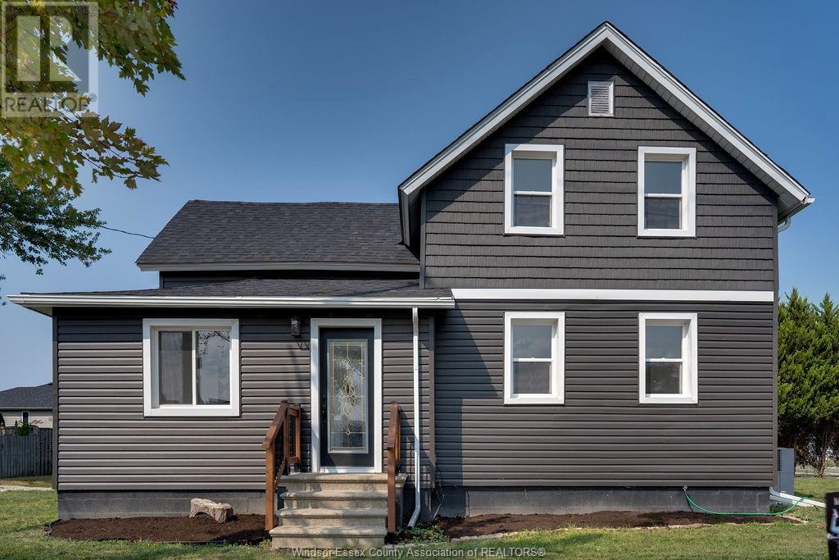Free account required
Unlock the full potential of your property search with a free account! Here's what you'll gain immediate access to:
- Exclusive Access to Every Listing
- Personalized Search Experience
- Favorite Properties at Your Fingertips
- Stay Ahead with Email Alerts
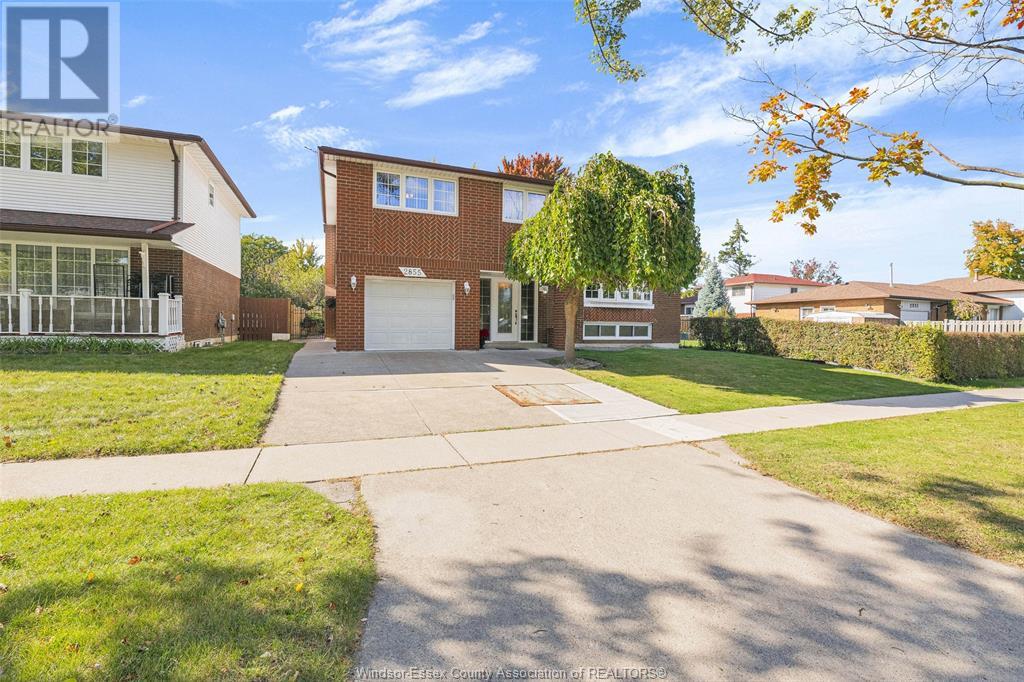

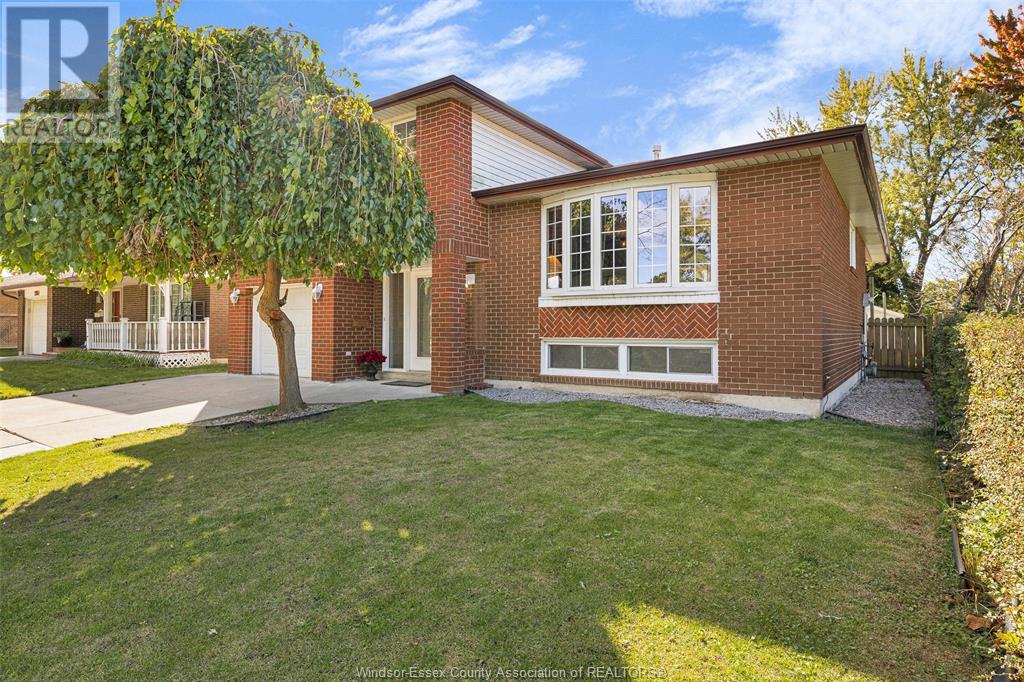
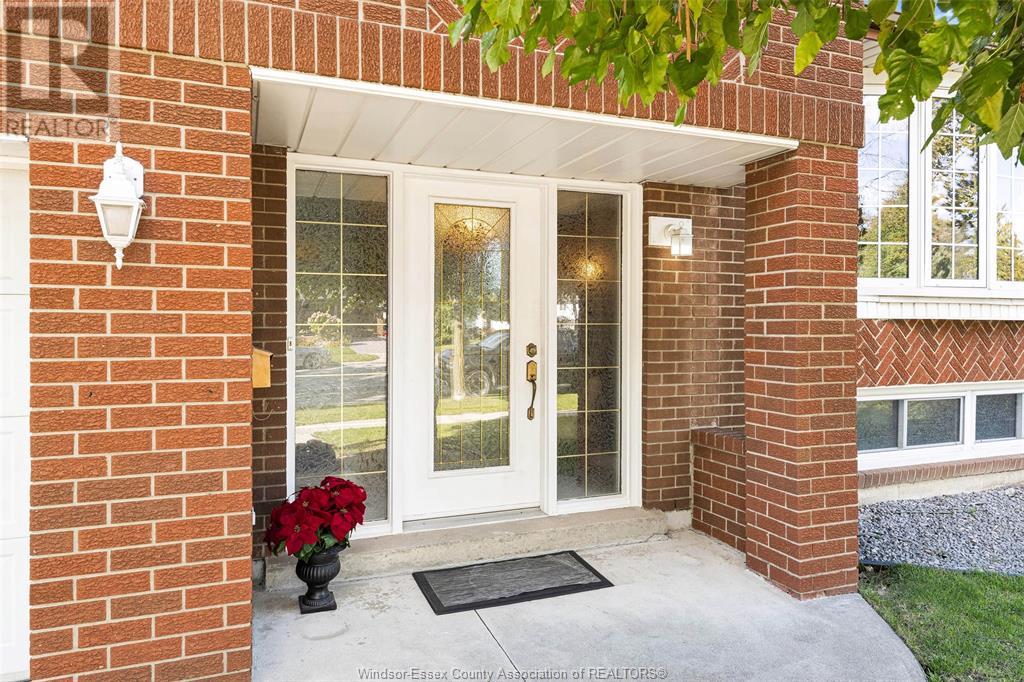
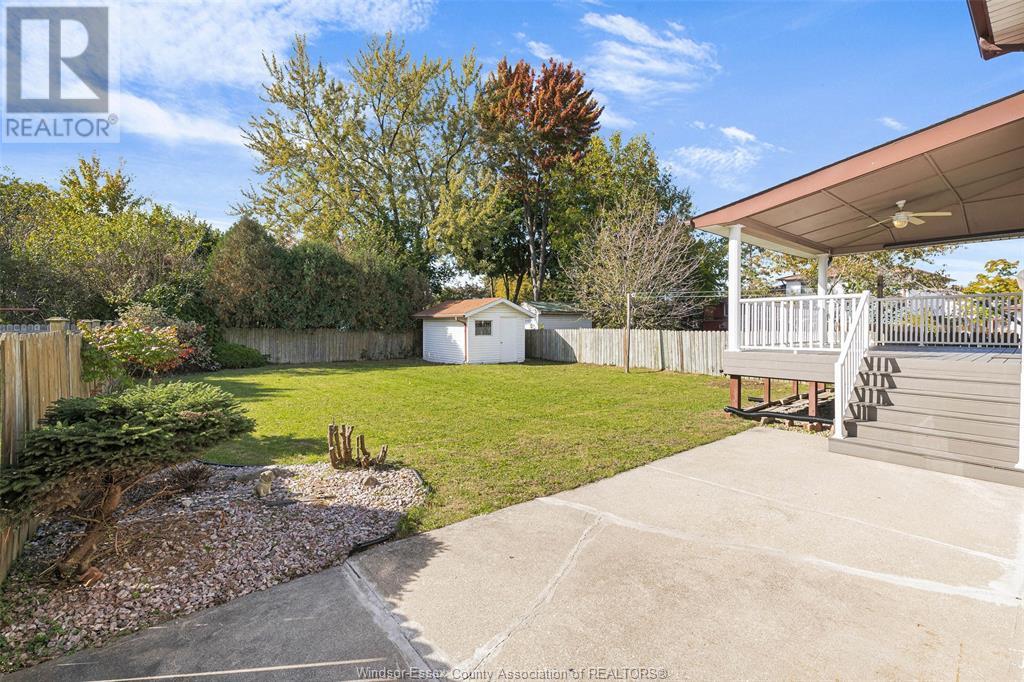
$649,900
2855 FOREST GLADE DRIVE
Windsor, Ontario, Ontario, N8R1L4
MLS® Number: 25009006
Property description
Don't miss out! This expansive move in condition 4 level side split home is conveniently located in Forest Glade, close to many Amenities, Schools, a golf course & is on a bus route too! Spacious Foyer welcomes you to the main level featuring a full bath, family room with fireplace & patio doors leading to a large rear yard. 1st level features beautiful hardwood & ceramic floors, formal living dining room combo, kitchen with eating area & patio doors leading to large, covered deck. 2nd level boasts 4 generously proportioned bedrooms & 1 full bath Lower-level features family room with fireplace + bar, laundry & storage. Bonus features include a large privacy-fenced rear yard, a one-car attached garage, & a double-wide driveway. Just move in & enjoy!
Building information
Type
*****
Appliances
*****
Architectural Style
*****
Constructed Date
*****
Construction Style Attachment
*****
Construction Style Split Level
*****
Exterior Finish
*****
Fireplace Fuel
*****
Fireplace Present
*****
Fireplace Type
*****
Flooring Type
*****
Foundation Type
*****
Heating Fuel
*****
Heating Type
*****
Stories Total
*****
Land information
Fence Type
*****
Landscape Features
*****
Size Irregular
*****
Size Total
*****
Rooms
Main level
Foyer
*****
Family room/Fireplace
*****
4pc Bathroom
*****
Lower level
Family room/Fireplace
*****
Laundry room
*****
Storage
*****
Third level
Primary Bedroom
*****
Bedroom
*****
Bedroom
*****
Bedroom
*****
4pc Bathroom
*****
Second level
Kitchen
*****
Eating area
*****
Living room/Dining room
*****
Main level
Foyer
*****
Family room/Fireplace
*****
4pc Bathroom
*****
Lower level
Family room/Fireplace
*****
Laundry room
*****
Storage
*****
Third level
Primary Bedroom
*****
Bedroom
*****
Bedroom
*****
Bedroom
*****
4pc Bathroom
*****
Second level
Kitchen
*****
Eating area
*****
Living room/Dining room
*****
Courtesy of LC PLATINUM REALTY INC.
Book a Showing for this property
Please note that filling out this form you'll be registered and your phone number without the +1 part will be used as a password.
