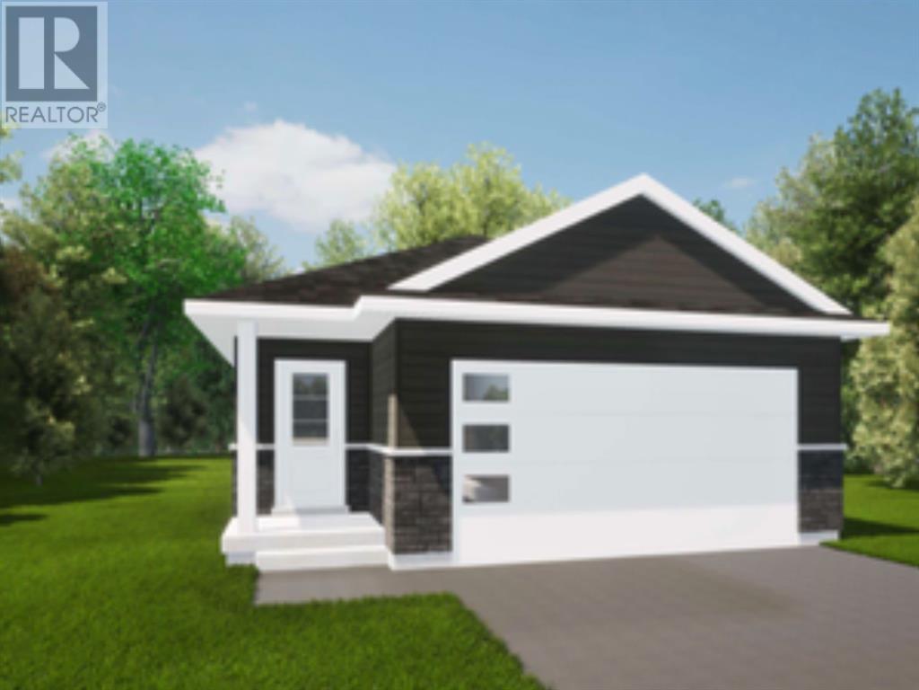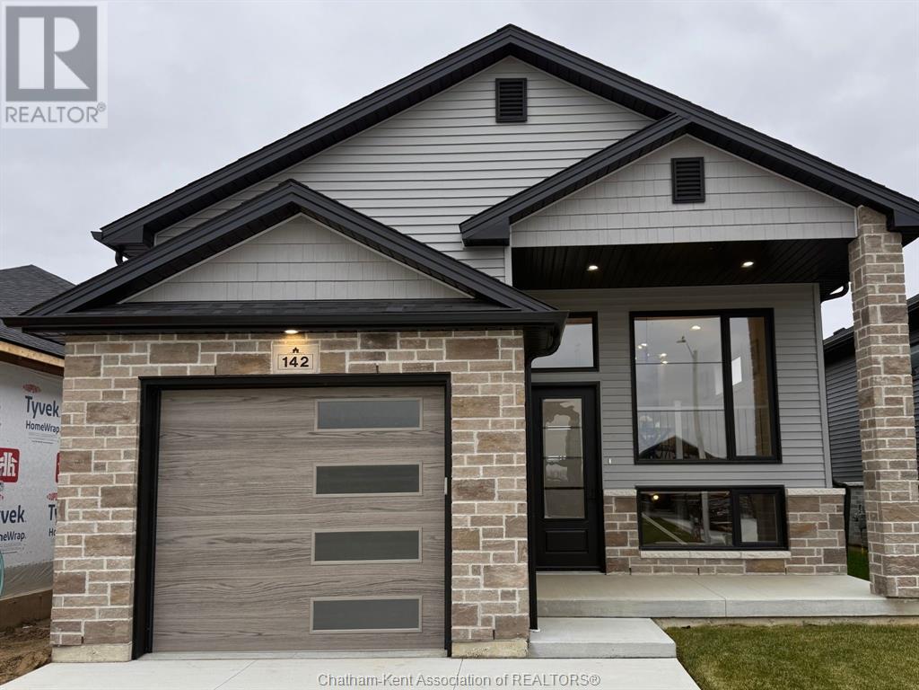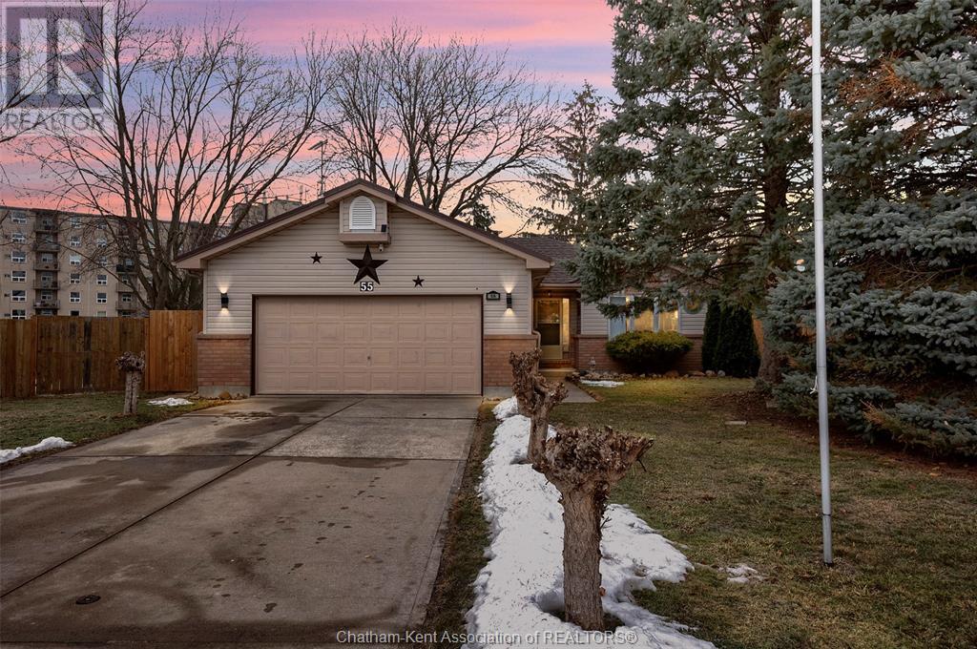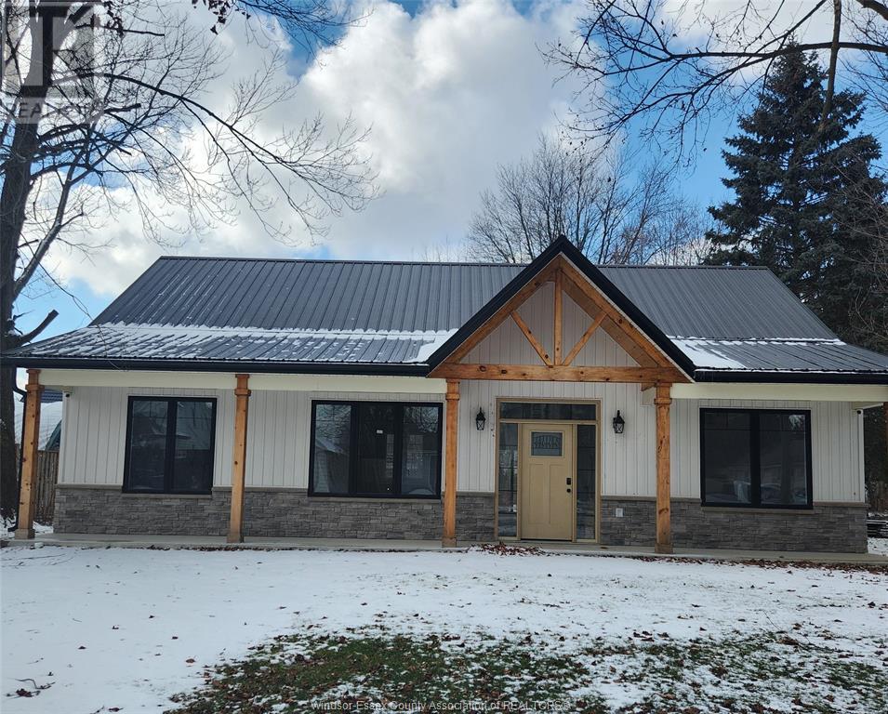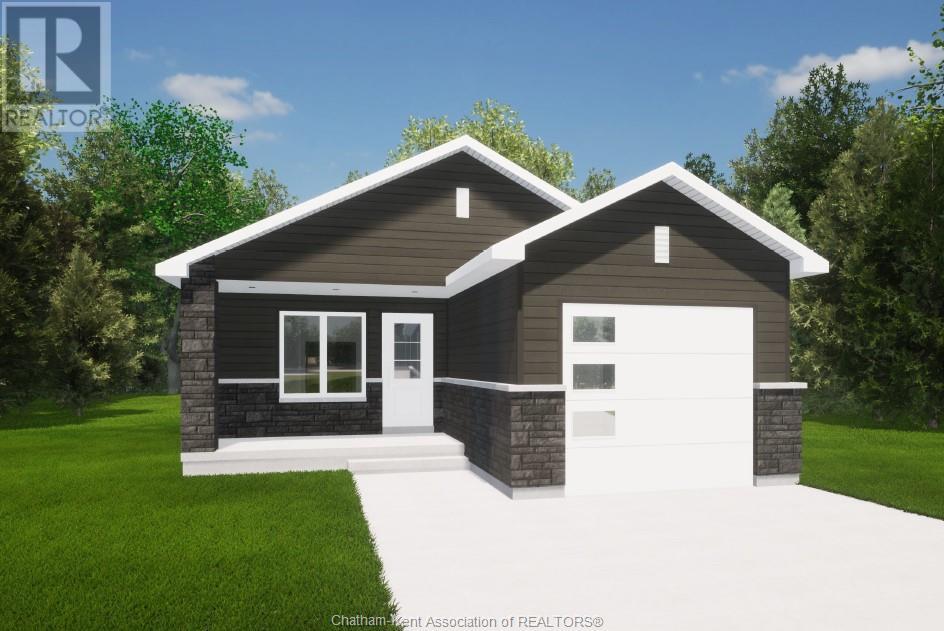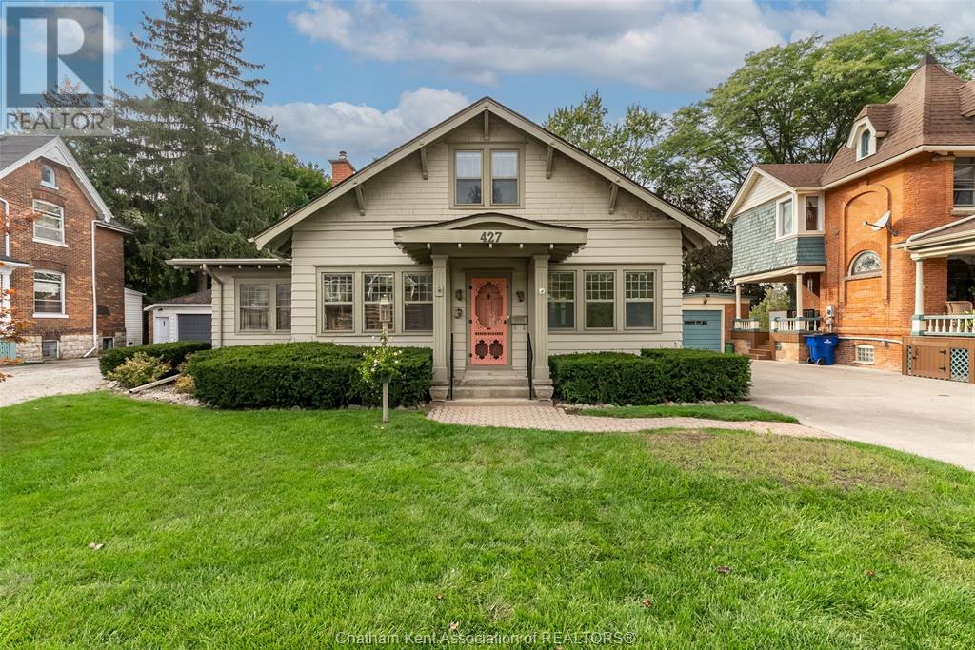Free account required
Unlock the full potential of your property search with a free account! Here's what you'll gain immediate access to:
- Exclusive Access to Every Listing
- Personalized Search Experience
- Favorite Properties at Your Fingertips
- Stay Ahead with Email Alerts

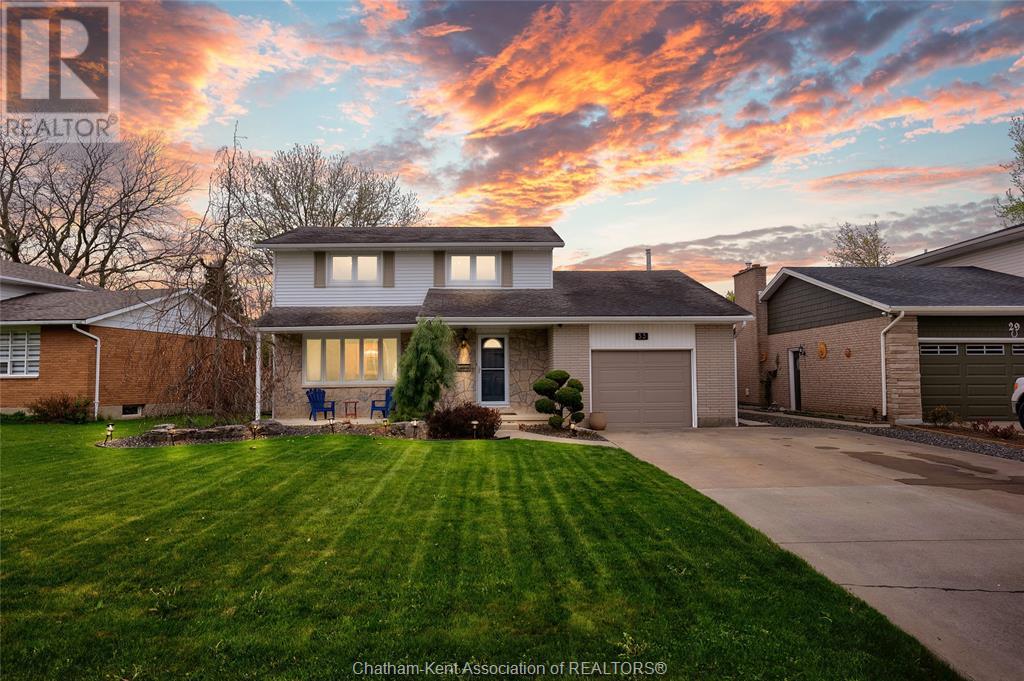
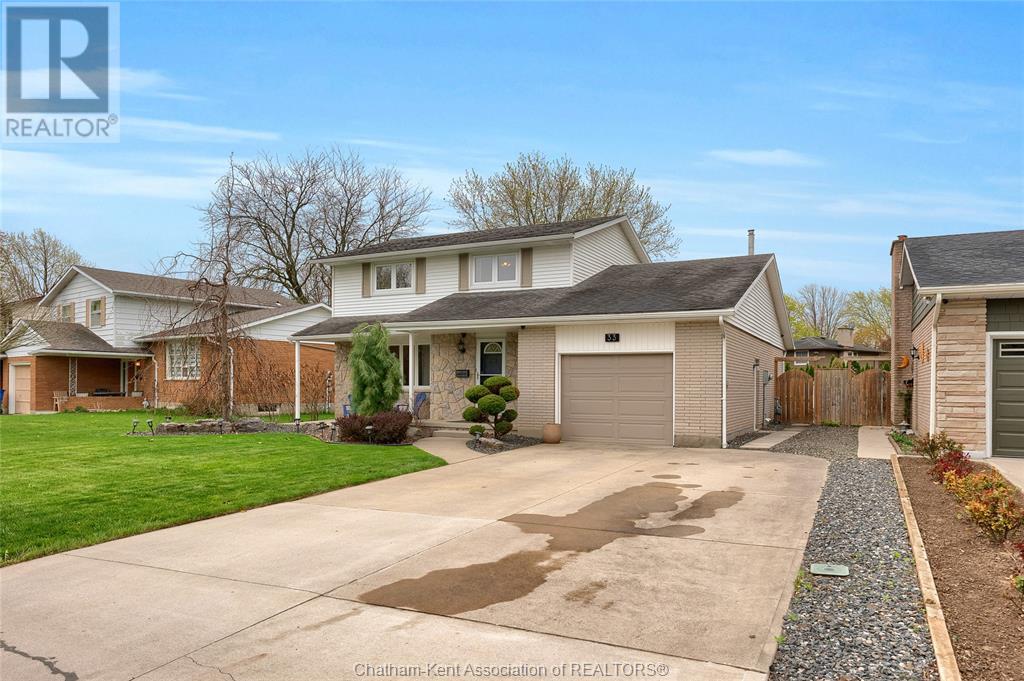
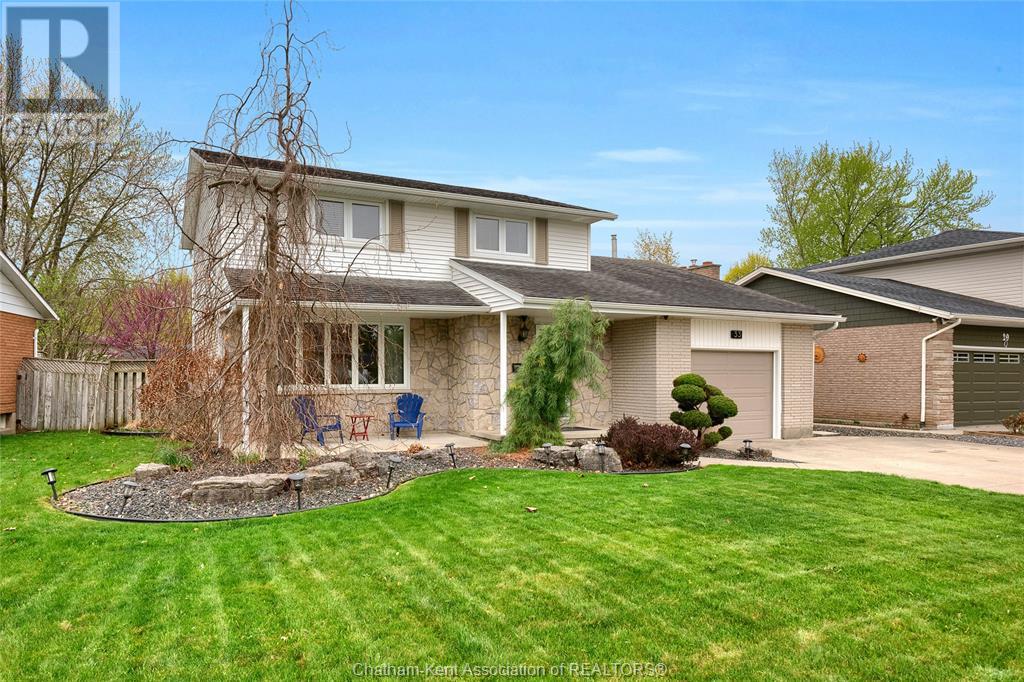
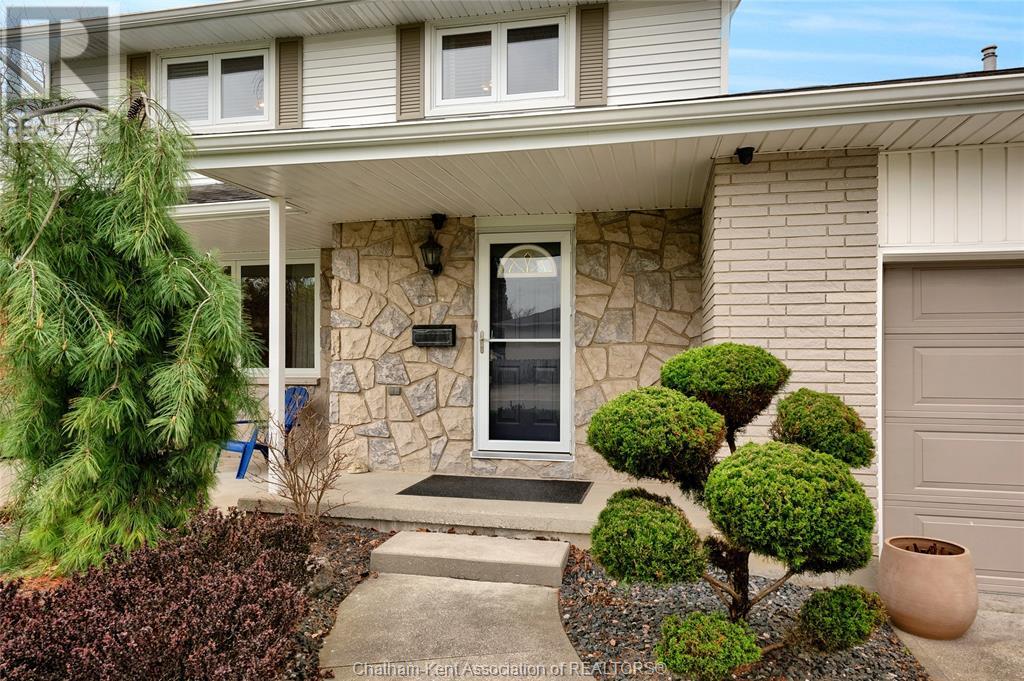
$499,900
33 Sylvester DRIVE
Chatham, Ontario, Ontario, N7M2B7
MLS® Number: 25008851
Property description
Exceptionally well-cared for home in a great Southside family neighbourhood. Fantastic curb appeal with tidy landscaping and a cozy covered porch to enjoy morning coffee under. Step inside and be greeted by the fantastic layout. Entertaining is simple with a full living room, dining room, and a large family room all on the main level. The kitchen is updated and is the focal point of the home, featuring lots of cabinetry and a modern flair. Upstairs are three generously sized bedrooms, including a huge primary. The full bathroom has been well updated. The basement is a unique haven that makes you feel like you're in a theatre! Perfect for the film enthusiast, the rec room features a bar and retro bench seating for enjoying your favourite flick. There is also a plethora of storage space for peace of mind. The backyard is calling your name with summer quickly approaching! The above-ground pool is ready to be enjoyed when the weather gets hot. This is an exceptional offering - call today!
Building information
Type
*****
Constructed Date
*****
Cooling Type
*****
Exterior Finish
*****
Flooring Type
*****
Foundation Type
*****
Half Bath Total
*****
Heating Fuel
*****
Heating Type
*****
Stories Total
*****
Land information
Fence Type
*****
Landscape Features
*****
Size Irregular
*****
Size Total
*****
Rooms
Main level
Living room
*****
Dining room
*****
Kitchen
*****
Family room
*****
2pc Bathroom
*****
Enclosed porch
*****
Basement
Recreation room
*****
Storage
*****
Utility room
*****
Second level
Primary Bedroom
*****
Bedroom
*****
Bedroom
*****
4pc Bathroom
*****
Main level
Living room
*****
Dining room
*****
Kitchen
*****
Family room
*****
2pc Bathroom
*****
Enclosed porch
*****
Basement
Recreation room
*****
Storage
*****
Utility room
*****
Second level
Primary Bedroom
*****
Bedroom
*****
Bedroom
*****
4pc Bathroom
*****
Main level
Living room
*****
Dining room
*****
Kitchen
*****
Family room
*****
2pc Bathroom
*****
Enclosed porch
*****
Basement
Recreation room
*****
Storage
*****
Utility room
*****
Second level
Primary Bedroom
*****
Bedroom
*****
Bedroom
*****
4pc Bathroom
*****
Main level
Living room
*****
Dining room
*****
Kitchen
*****
Family room
*****
2pc Bathroom
*****
Enclosed porch
*****
Basement
Recreation room
*****
Storage
*****
Utility room
*****
Second level
Primary Bedroom
*****
Bedroom
*****
Courtesy of ROYAL LEPAGE PEIFER REALTY Brokerage
Book a Showing for this property
Please note that filling out this form you'll be registered and your phone number without the +1 part will be used as a password.

