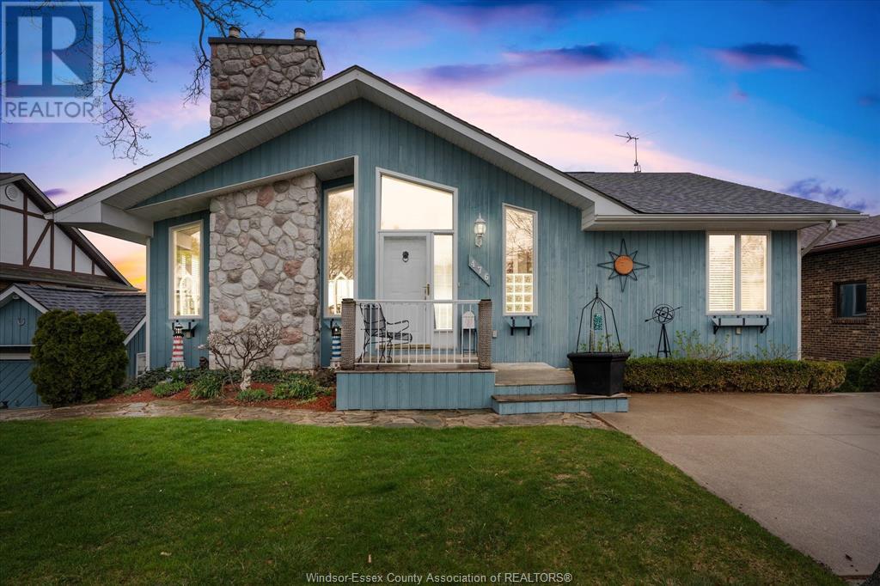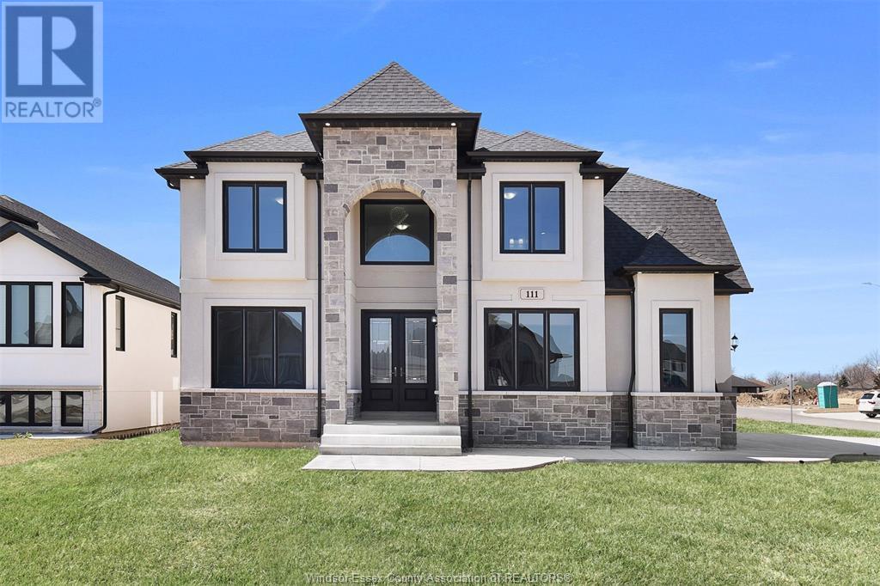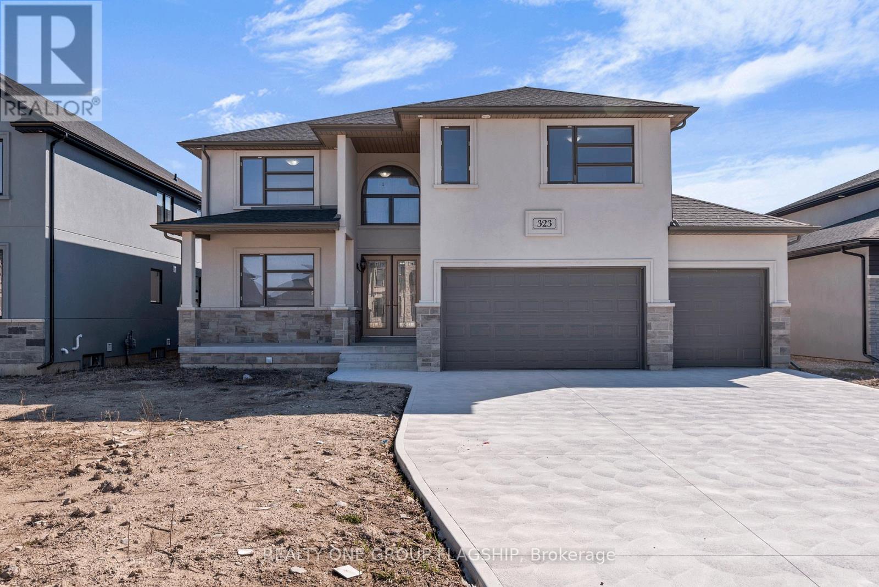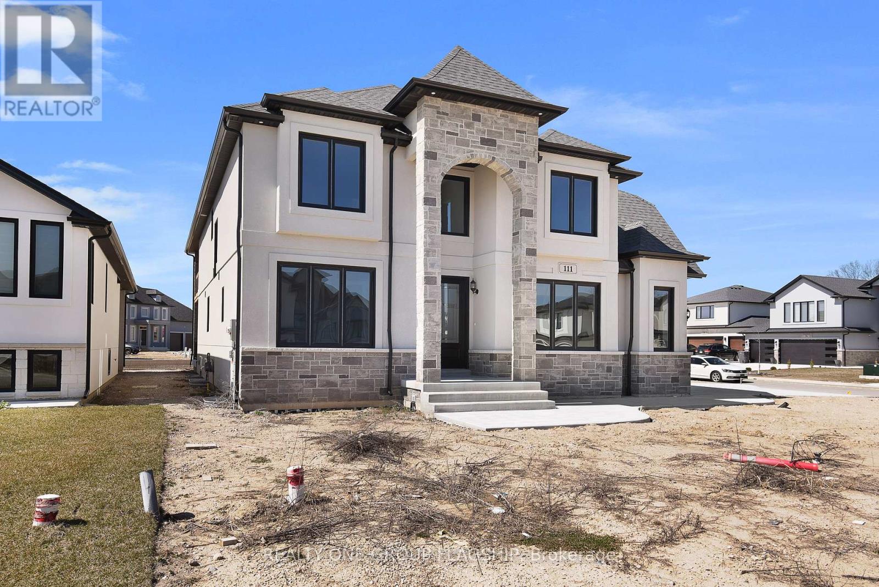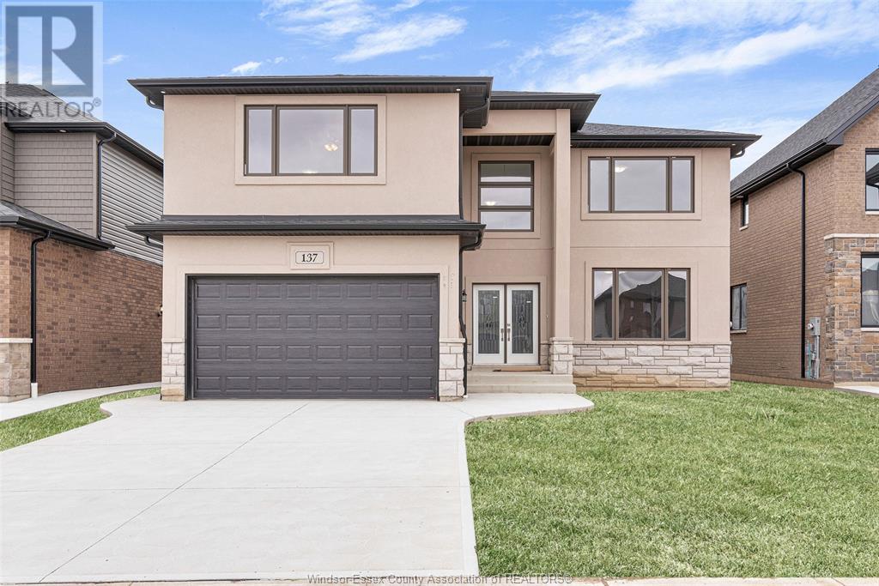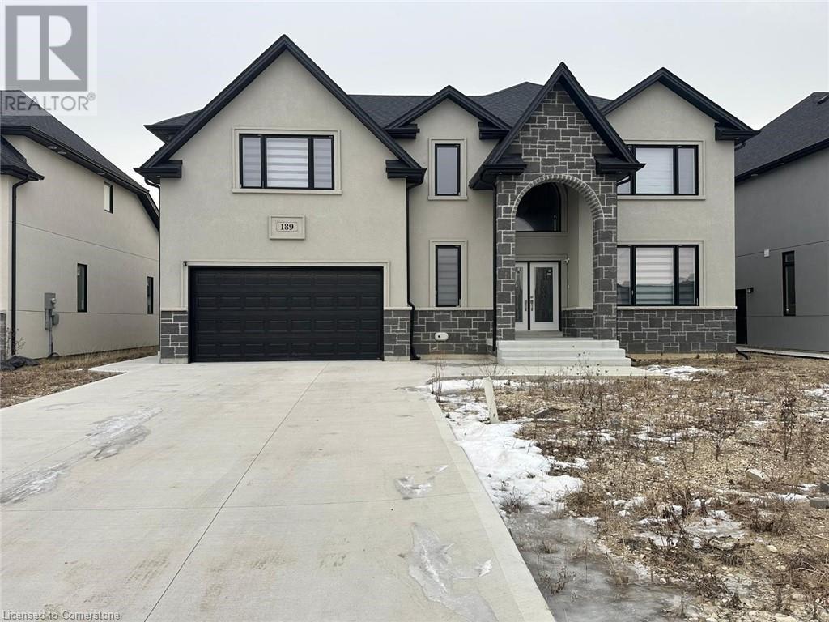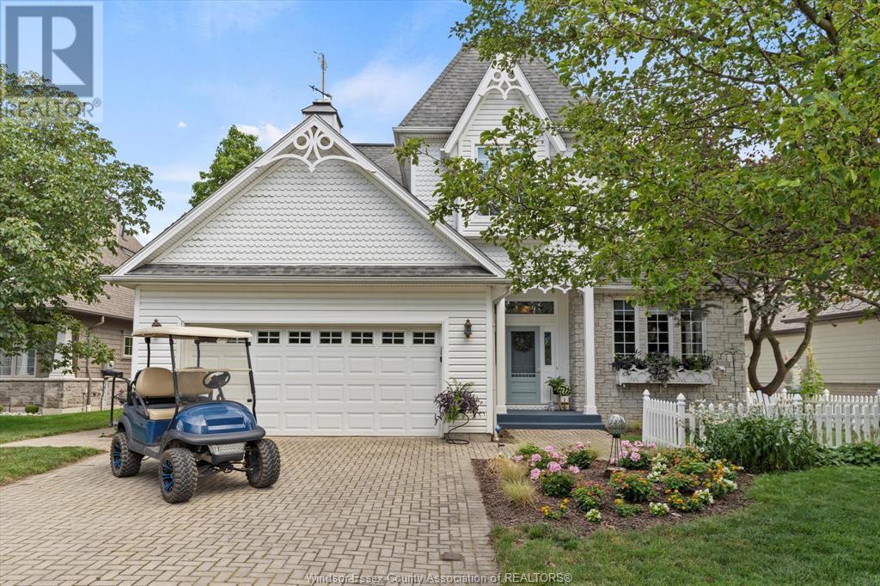Free account required
Unlock the full potential of your property search with a free account! Here's what you'll gain immediate access to:
- Exclusive Access to Every Listing
- Personalized Search Experience
- Favorite Properties at Your Fingertips
- Stay Ahead with Email Alerts

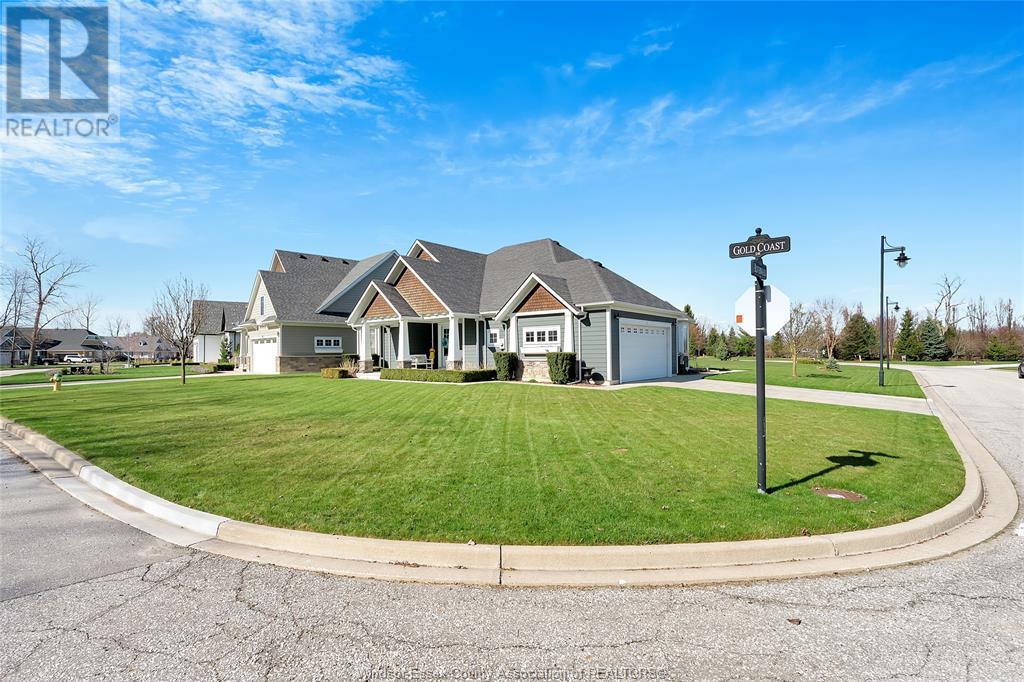
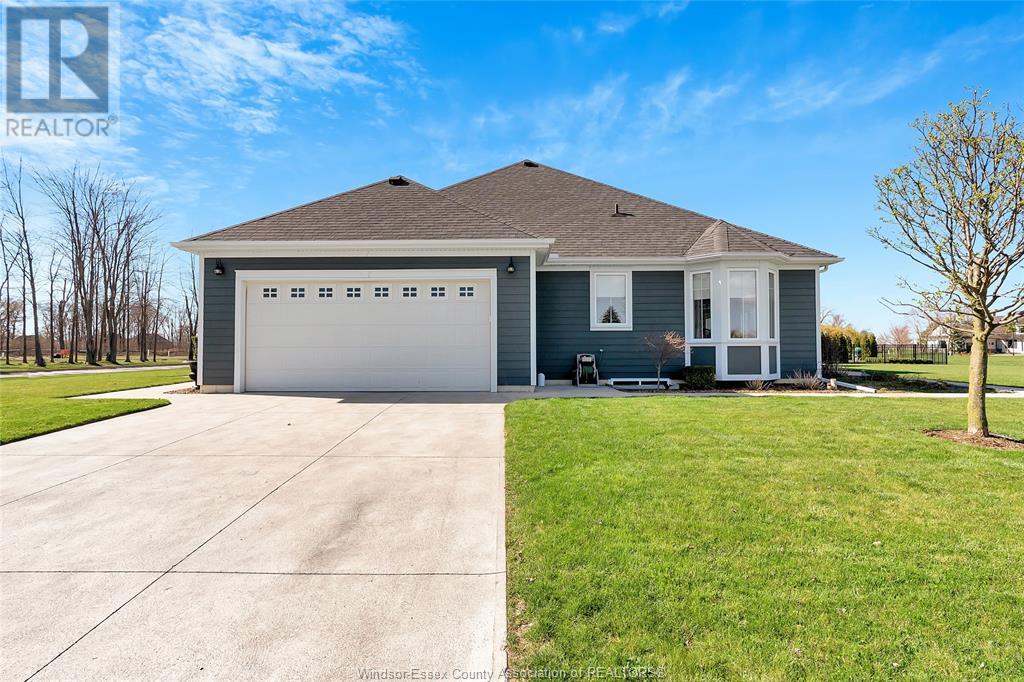
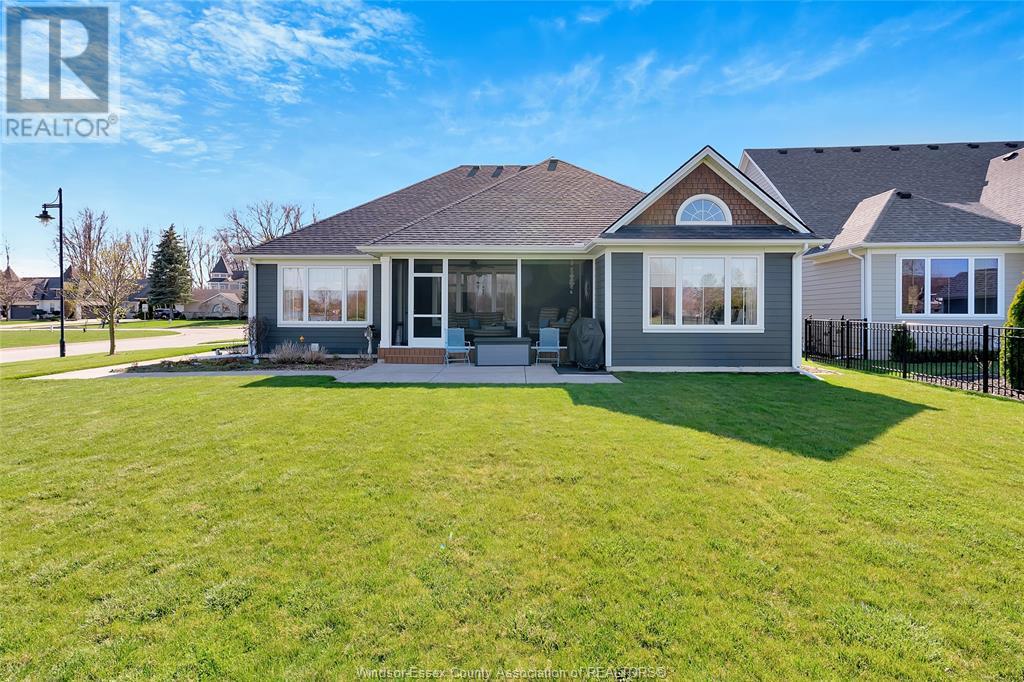
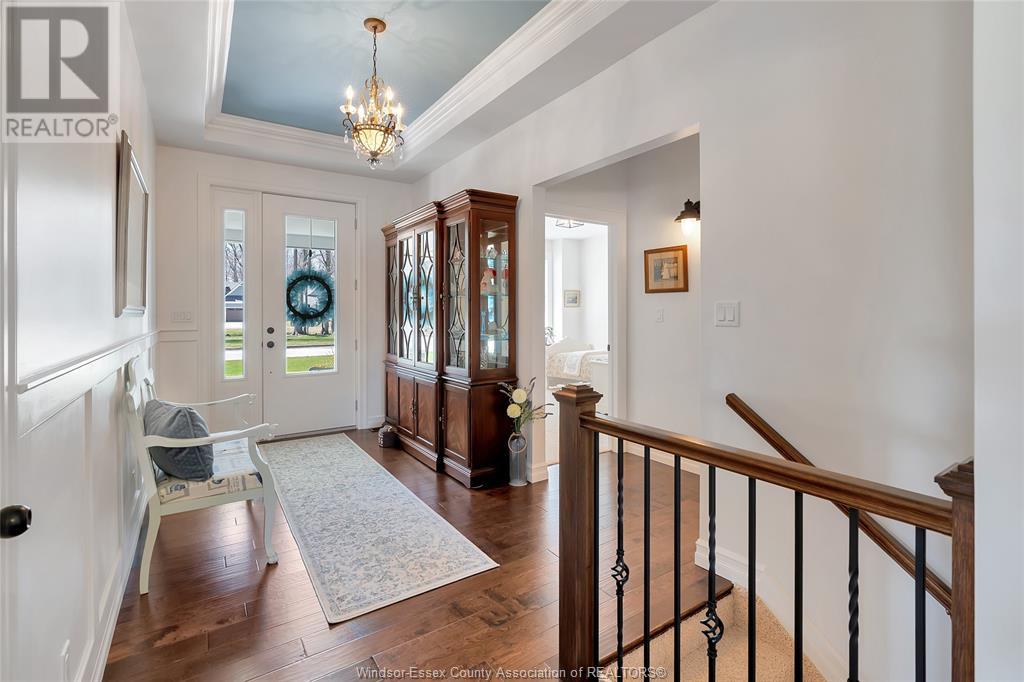
$1,049,000
554 GOLD COAST DRIVE
Amherstburg, Ontario, Ontario, N9V4B8
MLS® Number: 25008709
Property description
Experience luxury island living on beautiful Boblo Island in this stunning Craftsman-style ranch. Boasting just over 2,000 sq ft, this 3+1 bed, 4 bath home offers elegant finishes, exquisite decor, and a fully finished basement. Nestled on a spacious corner lot with serene water views of the Amherstburg shipping channel, it's perfect for families or couples seeking peace, privacy, and charm. Impeccably maintained inside and out, this move-in ready home invites you to enjoy comfort, style, and the unique lifestyle only island living can offer. A rare gem you won't want to miss!
Building information
Type
*****
Appliances
*****
Architectural Style
*****
Constructed Date
*****
Construction Style Attachment
*****
Cooling Type
*****
Exterior Finish
*****
Fireplace Fuel
*****
Fireplace Present
*****
Fireplace Type
*****
Flooring Type
*****
Foundation Type
*****
Half Bath Total
*****
Heating Fuel
*****
Heating Type
*****
Size Interior
*****
Stories Total
*****
Total Finished Area
*****
Land information
Landscape Features
*****
Size Irregular
*****
Size Total
*****
Rooms
Main level
Kitchen/Dining room
*****
Living room/Fireplace
*****
Primary Bedroom
*****
Bedroom
*****
Bedroom
*****
Living room
*****
Sunroom
*****
Foyer
*****
5pc Ensuite bath
*****
4pc Bathroom
*****
2pc Bathroom
*****
Lower level
Family room
*****
Eating area
*****
Bedroom
*****
Utility room
*****
Storage
*****
Hobby room
*****
3pc Bathroom
*****
Main level
Kitchen/Dining room
*****
Living room/Fireplace
*****
Primary Bedroom
*****
Bedroom
*****
Bedroom
*****
Living room
*****
Sunroom
*****
Foyer
*****
5pc Ensuite bath
*****
4pc Bathroom
*****
2pc Bathroom
*****
Lower level
Family room
*****
Eating area
*****
Bedroom
*****
Utility room
*****
Storage
*****
Hobby room
*****
3pc Bathroom
*****
Main level
Kitchen/Dining room
*****
Living room/Fireplace
*****
Primary Bedroom
*****
Bedroom
*****
Bedroom
*****
Living room
*****
Sunroom
*****
Foyer
*****
5pc Ensuite bath
*****
4pc Bathroom
*****
2pc Bathroom
*****
Lower level
Family room
*****
Eating area
*****
Bedroom
*****
Courtesy of REMAX PREFERRED REALTY LTD. - 586
Book a Showing for this property
Please note that filling out this form you'll be registered and your phone number without the +1 part will be used as a password.
