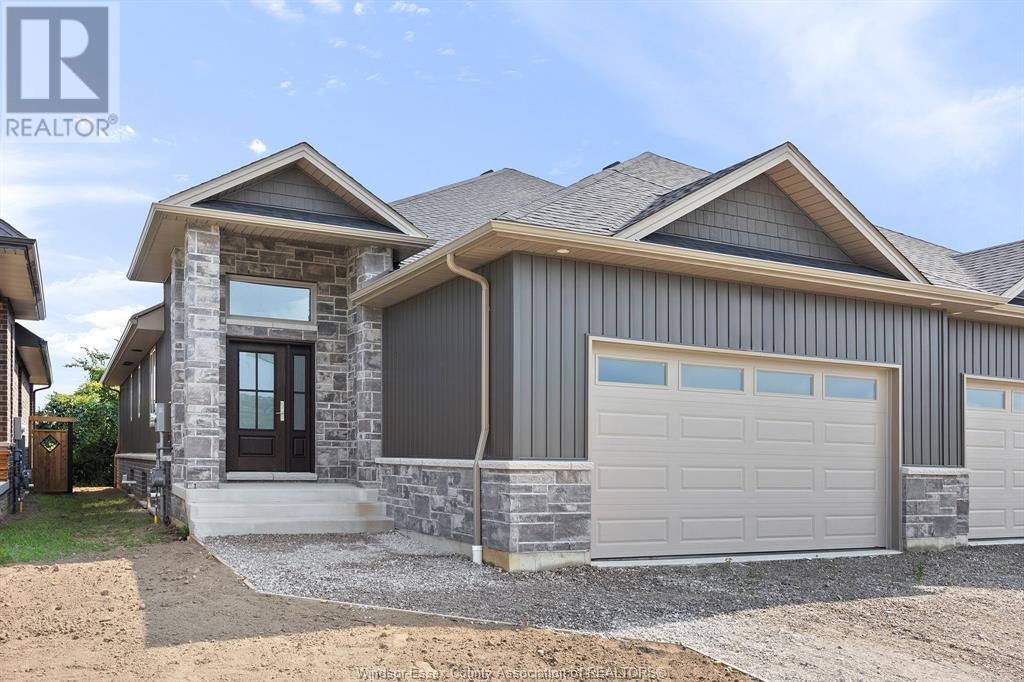Free account required
Unlock the full potential of your property search with a free account! Here's what you'll gain immediate access to:
- Exclusive Access to Every Listing
- Personalized Search Experience
- Favorite Properties at Your Fingertips
- Stay Ahead with Email Alerts
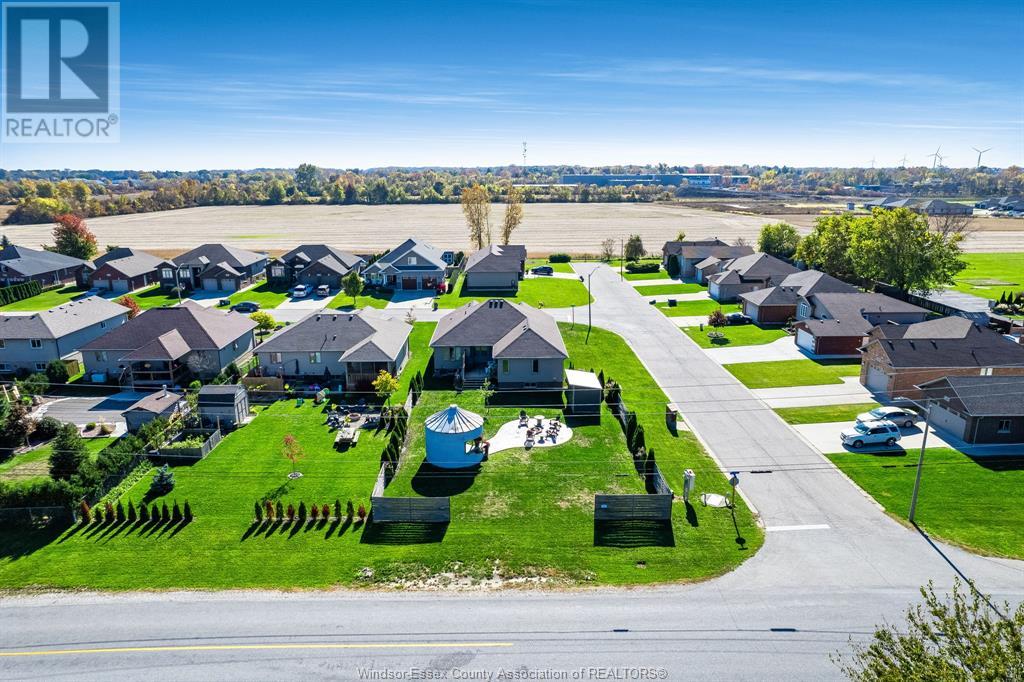

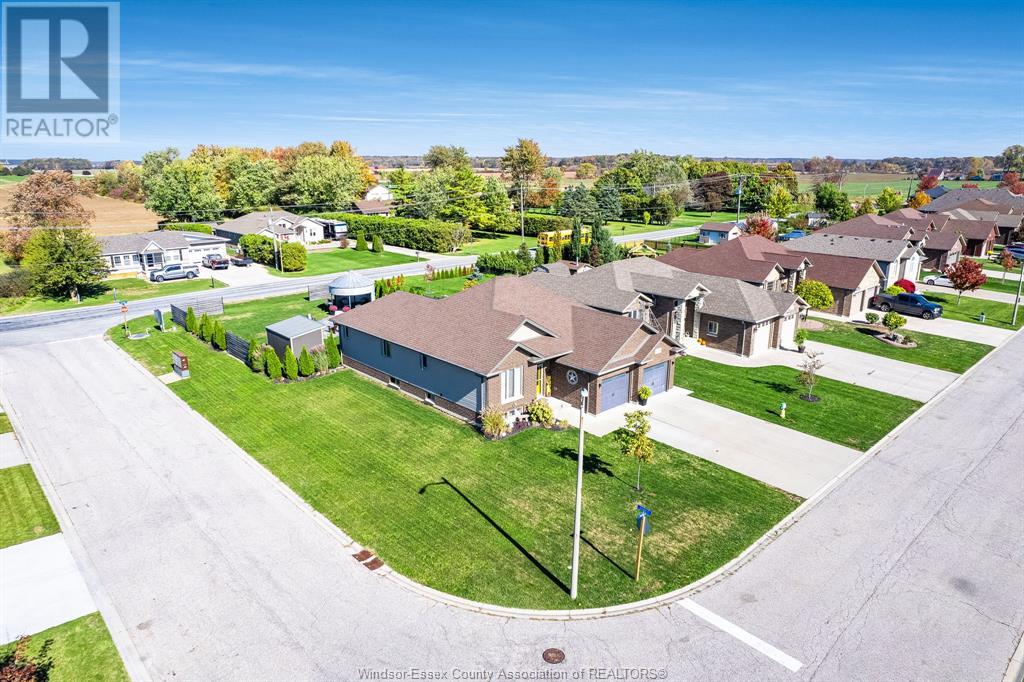
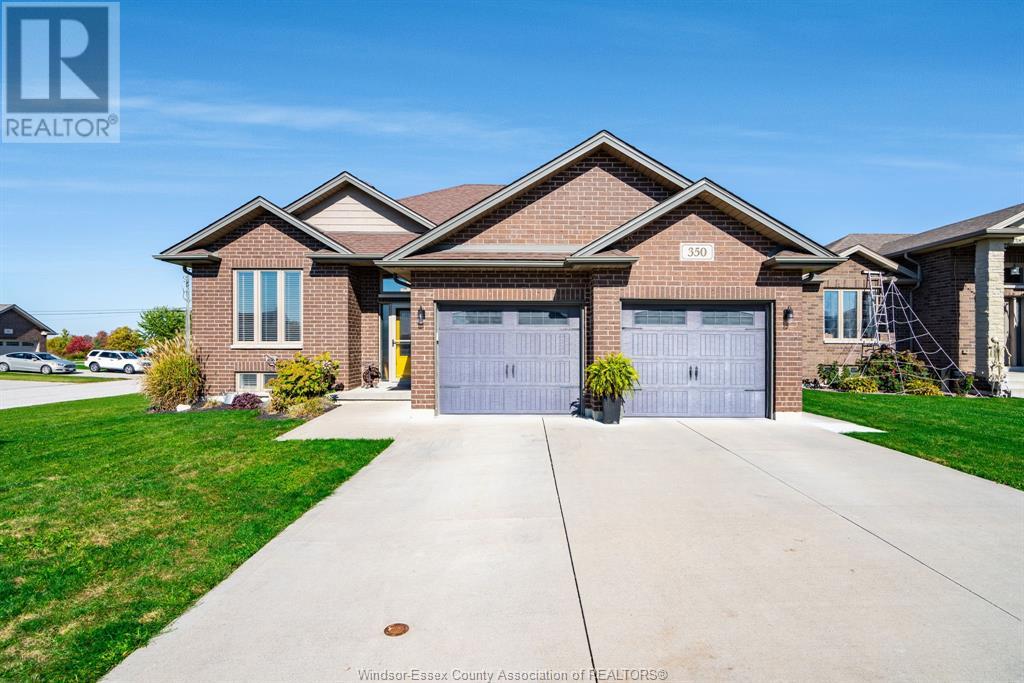
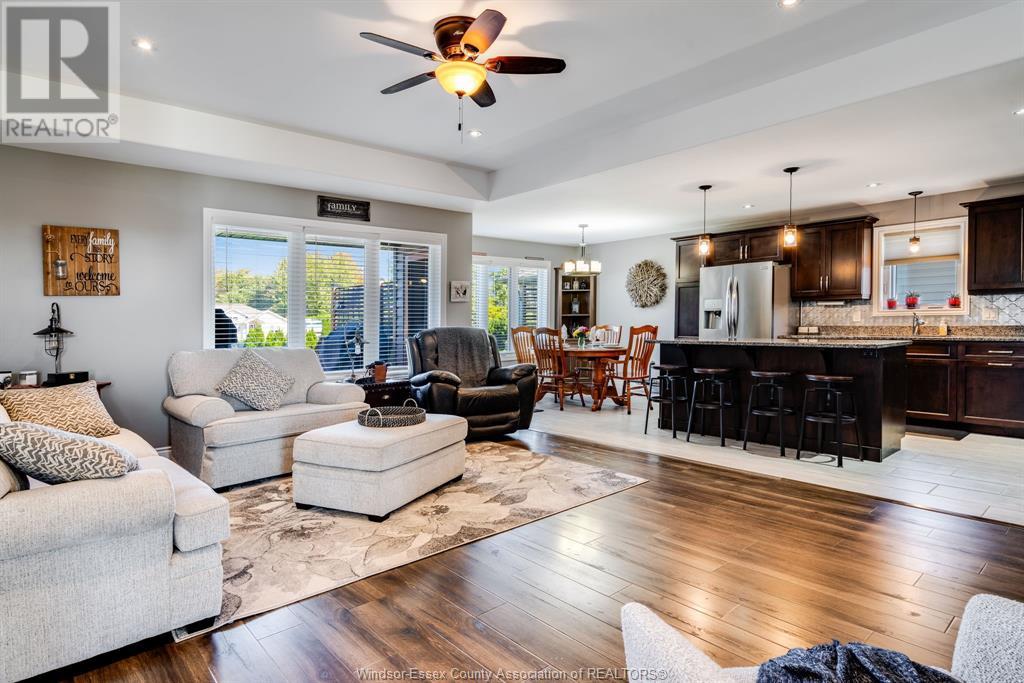
$699,900
350 SELLICK DRIVE
Harrow, Ontario, Ontario, N0R1G0
MLS® Number: 25008662
Property description
Great time to make a move to your next home. Gorgeous raised ranch with over 3,000 sq.ft of living space. Built in 2017 and still shows like new. With 5 beds, 3 baths, an open concept main floor living and a fully finished lower level. There is so much space for the growing family. Cozy gas fireplace for those crisp spring evenings. The backyard is a place you'll be proud to entertain your friends and family. Enjoy the unique silo gazebo with electricity and a concrete patio to enjoy your fire pit. Gas hook up for the BBQ. Nestled on a great size lot. Just on the outskirts of town but easily walkable, close to Essex County wineries, Lake Erie and a quick commute to Windsor. Small town feel with all the conveniences and more.
Building information
Type
*****
Appliances
*****
Architectural Style
*****
Constructed Date
*****
Construction Style Attachment
*****
Cooling Type
*****
Exterior Finish
*****
Fireplace Fuel
*****
Fireplace Present
*****
Fireplace Type
*****
Flooring Type
*****
Foundation Type
*****
Heating Fuel
*****
Heating Type
*****
Size Interior
*****
Total Finished Area
*****
Land information
Landscape Features
*****
Size Irregular
*****
Size Total
*****
Rooms
Main level
Foyer
*****
Living room
*****
Primary Bedroom
*****
Bedroom
*****
Bedroom
*****
Kitchen
*****
Dining room
*****
Laundry room
*****
3pc Ensuite bath
*****
4pc Bathroom
*****
Lower level
Family room/Fireplace
*****
Bedroom
*****
Bedroom
*****
Utility room
*****
3pc Bathroom
*****
Main level
Foyer
*****
Living room
*****
Primary Bedroom
*****
Bedroom
*****
Bedroom
*****
Kitchen
*****
Dining room
*****
Laundry room
*****
3pc Ensuite bath
*****
4pc Bathroom
*****
Lower level
Family room/Fireplace
*****
Bedroom
*****
Bedroom
*****
Utility room
*****
3pc Bathroom
*****
Courtesy of CENTURY 21 LOCAL HOME TEAM REALTY INC.
Book a Showing for this property
Please note that filling out this form you'll be registered and your phone number without the +1 part will be used as a password.
