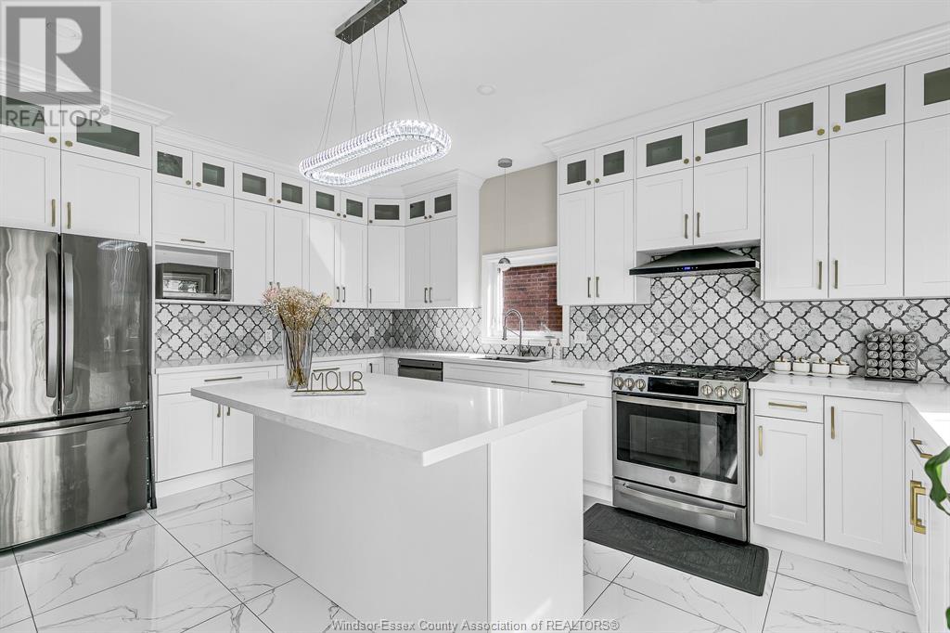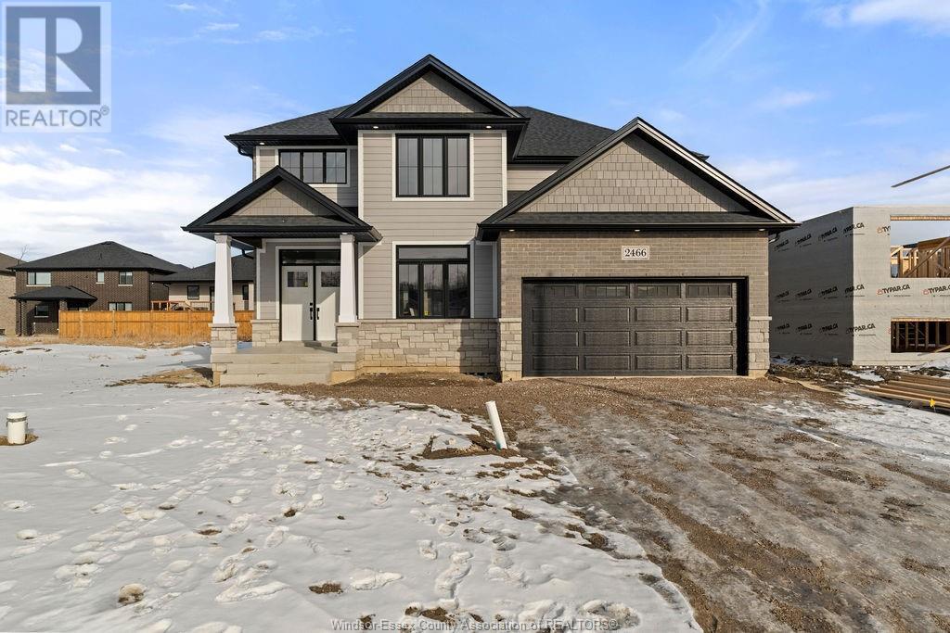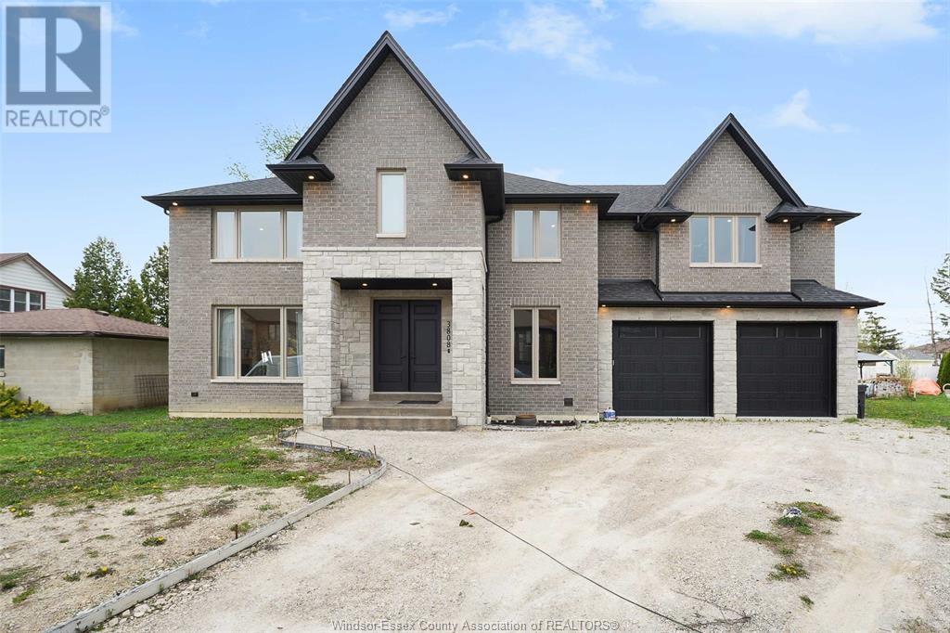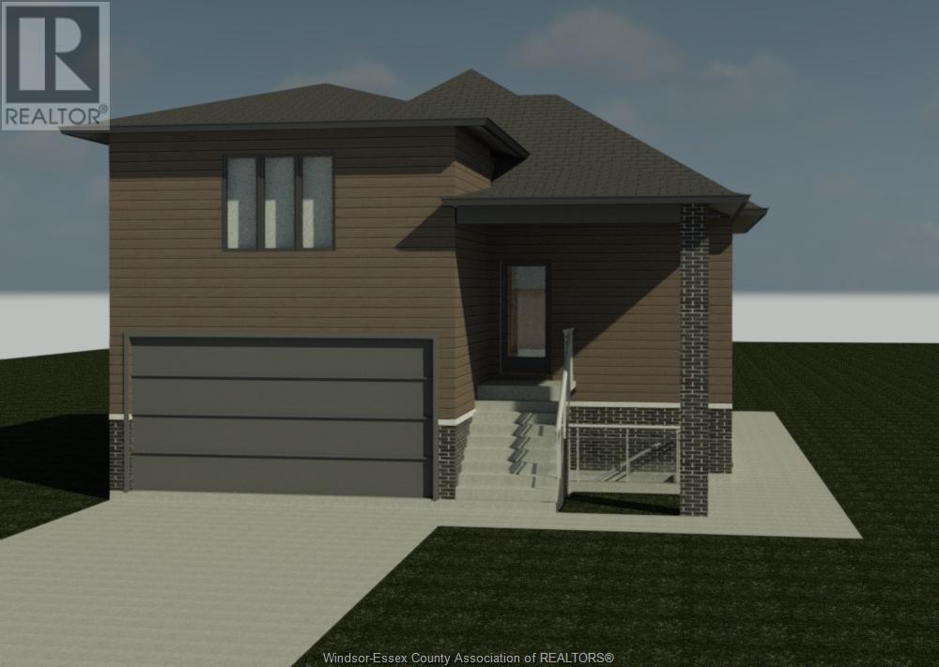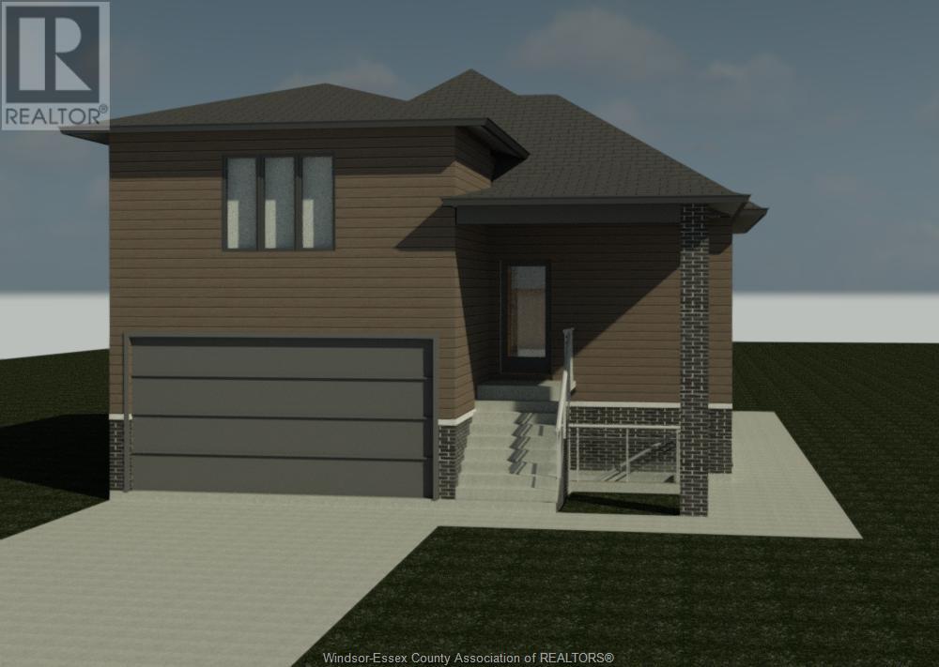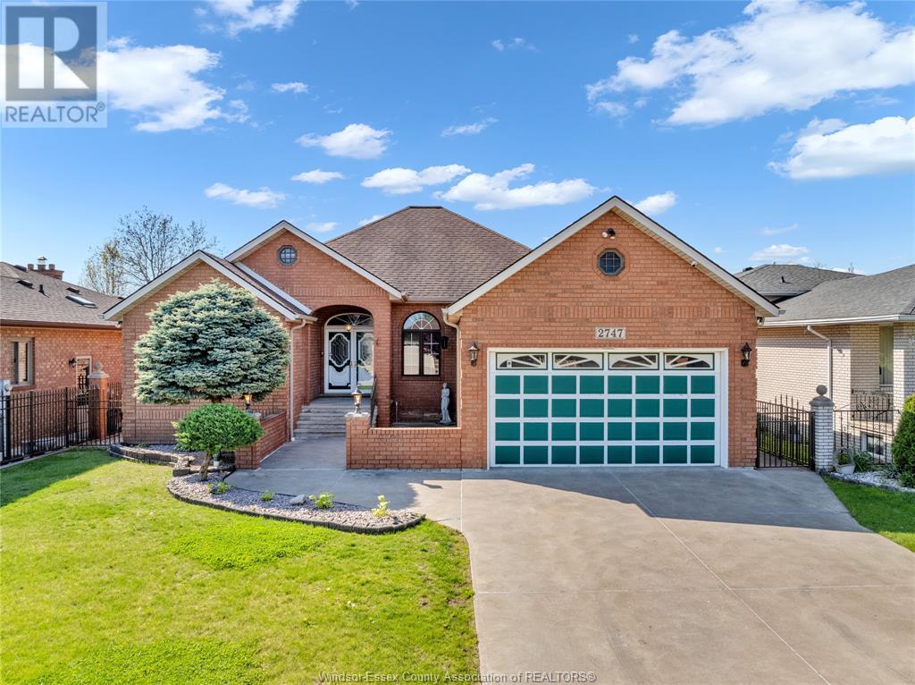Free account required
Unlock the full potential of your property search with a free account! Here's what you'll gain immediate access to:
- Exclusive Access to Every Listing
- Personalized Search Experience
- Favorite Properties at Your Fingertips
- Stay Ahead with Email Alerts
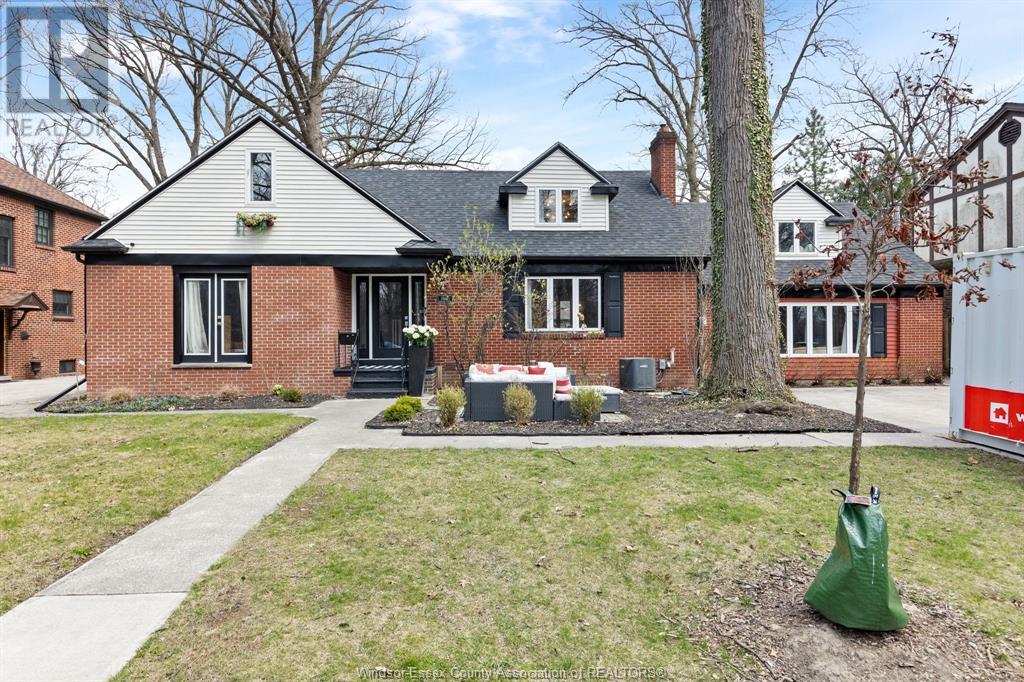
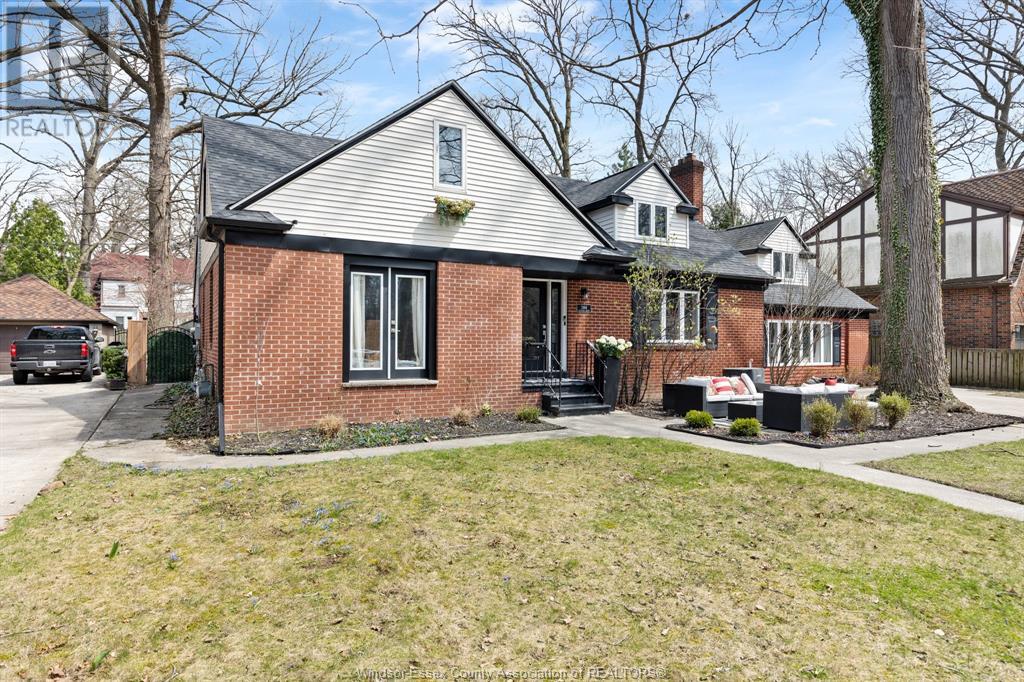
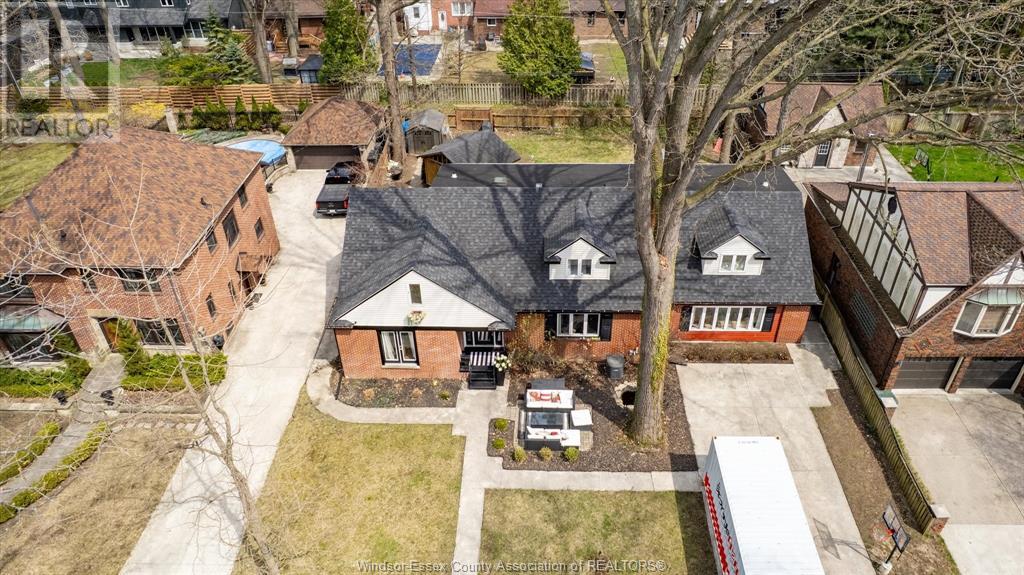


$999,000
2464 GLADSTONE
Windsor, Ontario, Ontario, N8W2P2
MLS® Number: 25008585
Property description
Location, location, location! It is not very common to find a home that overlooks the tree covered Optimist Park. This home is a true entertainers delight & boasts approx 3600 sq ft. Step inside to the bright foyers that leads to kitchen with built-in appliances & granite countertops with eating area that leads to huge family room with fireplaces and sunroom. With 4+1 bedrooms, 4.5 bathrooms and a full finished basement with grade entrance access, this home is perfect for a growing family. The basement has a 2nd kitchen, full bathroom, family room and bathroom and makes it perfect for a mother-in-law suite or nanny quarters. Basement has been recently waterproofed, updated shingles, newer furnace, AC and hot water tank. Nothing to do but move in!
Building information
Type
*****
Appliances
*****
Construction Style Attachment
*****
Cooling Type
*****
Exterior Finish
*****
Fireplace Fuel
*****
Fireplace Present
*****
Fireplace Type
*****
Flooring Type
*****
Foundation Type
*****
Half Bath Total
*****
Heating Fuel
*****
Heating Type
*****
Size Interior
*****
Stories Total
*****
Total Finished Area
*****
Land information
Fence Type
*****
Landscape Features
*****
Size Irregular
*****
Size Total
*****
Rooms
Main level
Foyer
*****
Living room
*****
Dining room
*****
Kitchen
*****
Eating area
*****
Bedroom
*****
Den
*****
Family room/Fireplace
*****
Sunroom
*****
4pc Bathroom
*****
2pc Bathroom
*****
Lower level
4pc Bathroom
*****
Basement
Kitchen
*****
Second level
Primary Bedroom
*****
Bedroom
*****
Bedroom
*****
Den
*****
Laundry room
*****
4pc Bathroom
*****
4pc Ensuite bath
*****
Main level
Foyer
*****
Living room
*****
Dining room
*****
Kitchen
*****
Eating area
*****
Bedroom
*****
Den
*****
Family room/Fireplace
*****
Sunroom
*****
4pc Bathroom
*****
2pc Bathroom
*****
Lower level
4pc Bathroom
*****
Basement
Kitchen
*****
Second level
Primary Bedroom
*****
Bedroom
*****
Bedroom
*****
Den
*****
Laundry room
*****
4pc Bathroom
*****
4pc Ensuite bath
*****
Main level
Foyer
*****
Living room
*****
Dining room
*****
Kitchen
*****
Eating area
*****
Bedroom
*****
Den
*****
Family room/Fireplace
*****
Sunroom
*****
4pc Bathroom
*****
Courtesy of REMAX PREFERRED REALTY LTD. - 585
Book a Showing for this property
Please note that filling out this form you'll be registered and your phone number without the +1 part will be used as a password.
