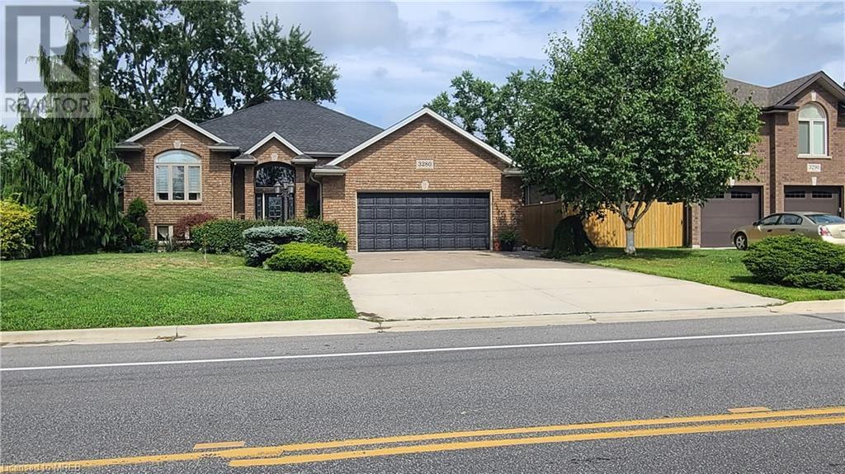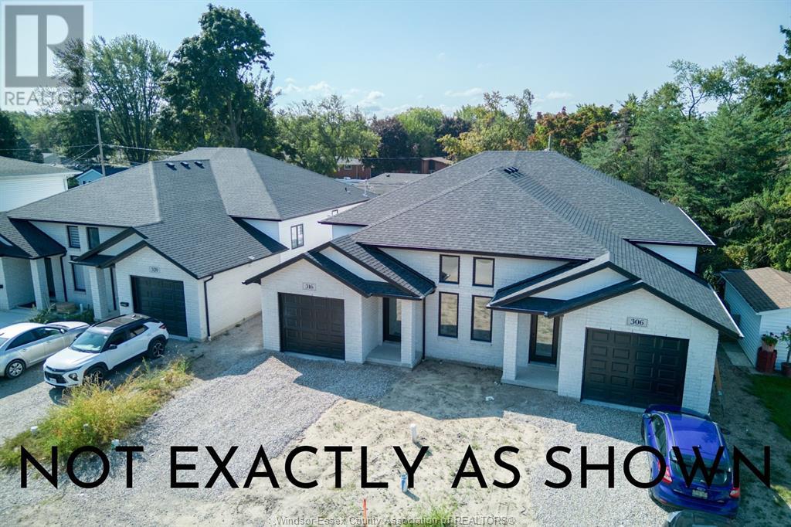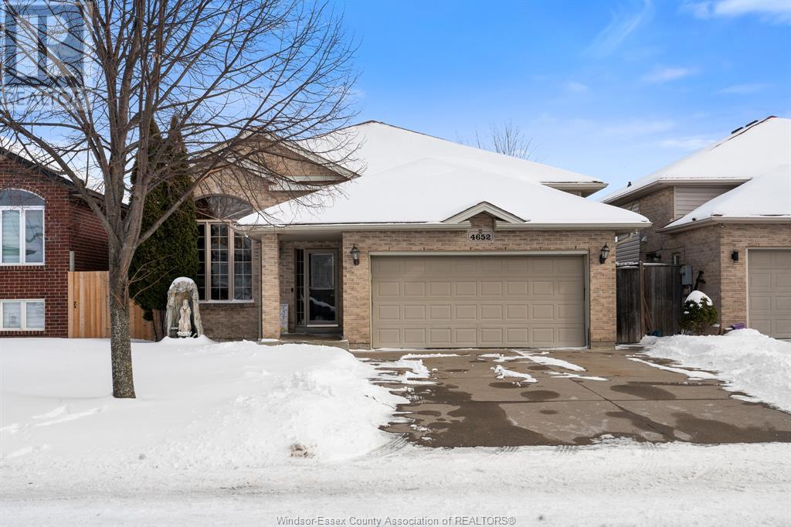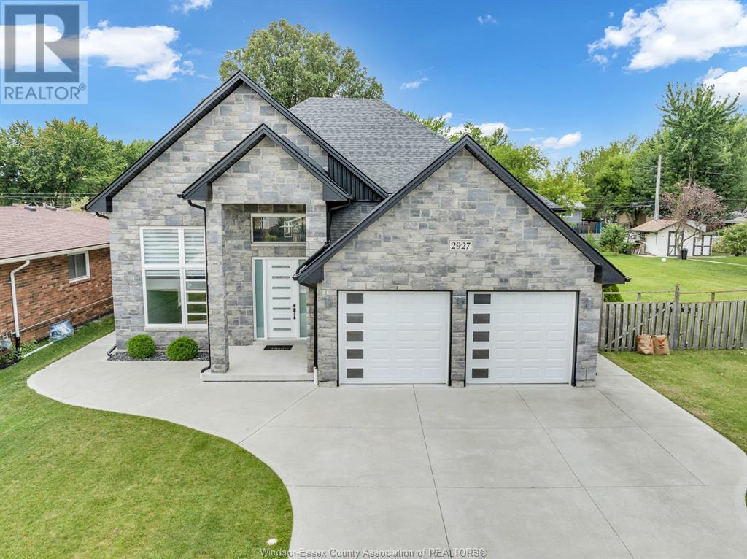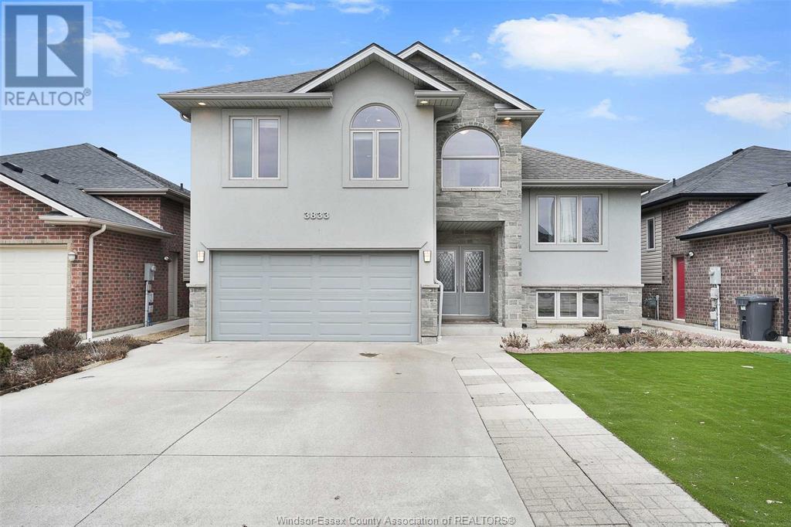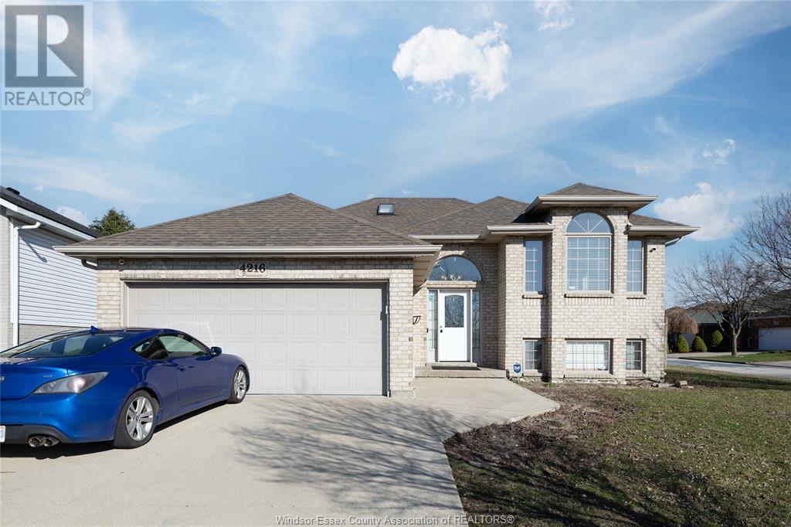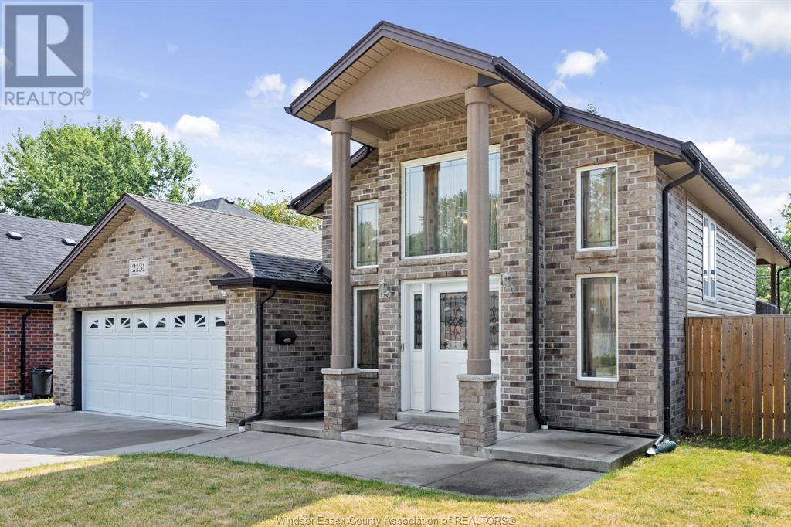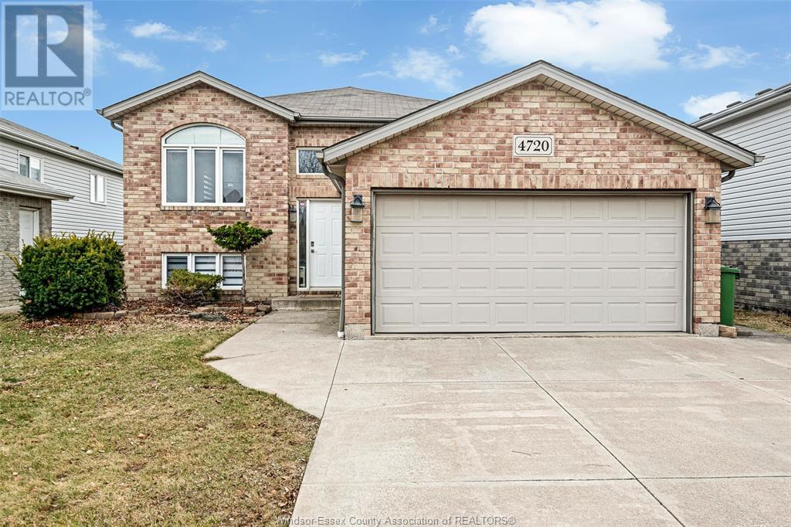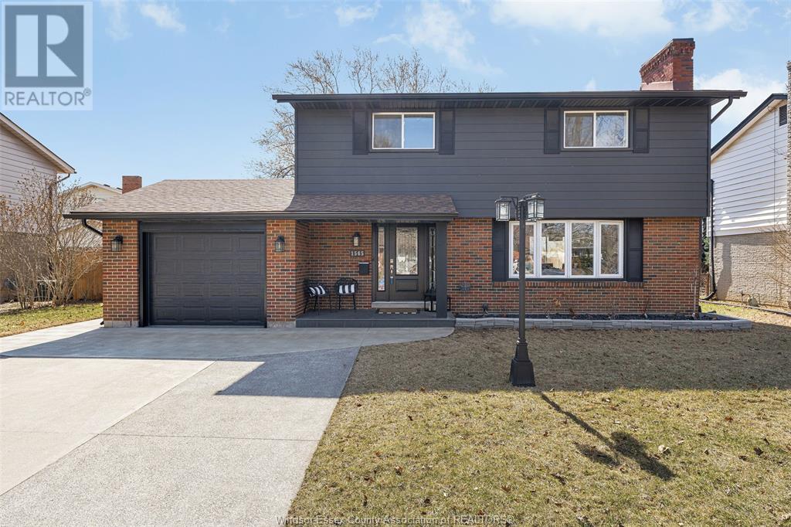Free account required
Unlock the full potential of your property search with a free account! Here's what you'll gain immediate access to:
- Exclusive Access to Every Listing
- Personalized Search Experience
- Favorite Properties at Your Fingertips
- Stay Ahead with Email Alerts


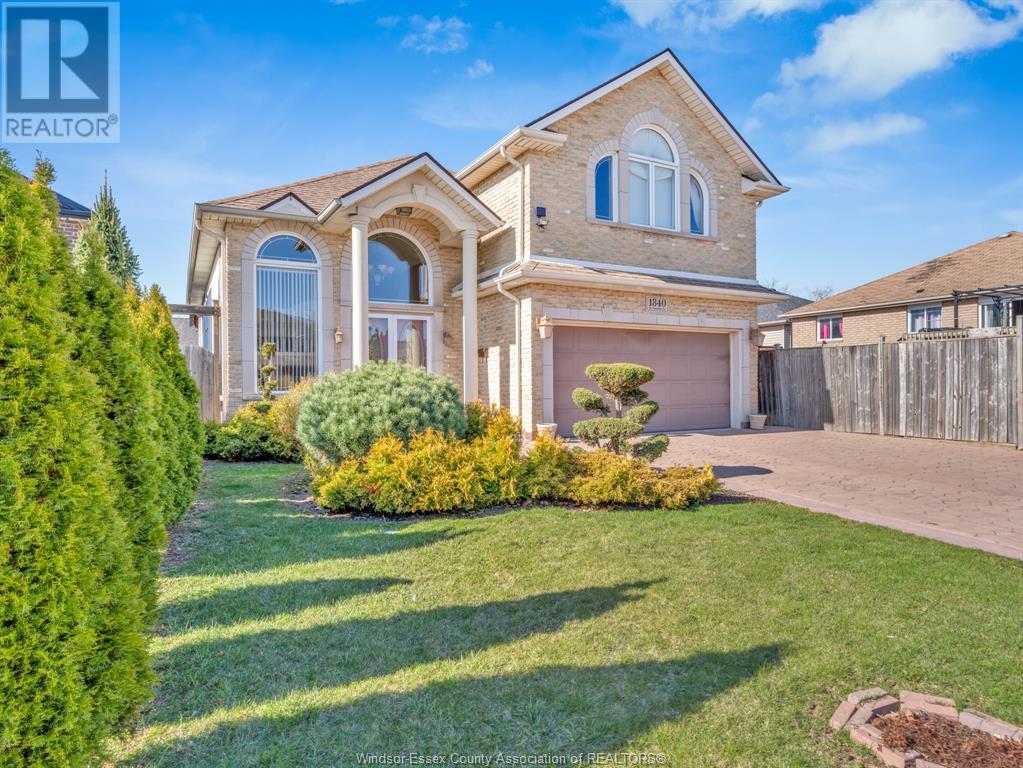
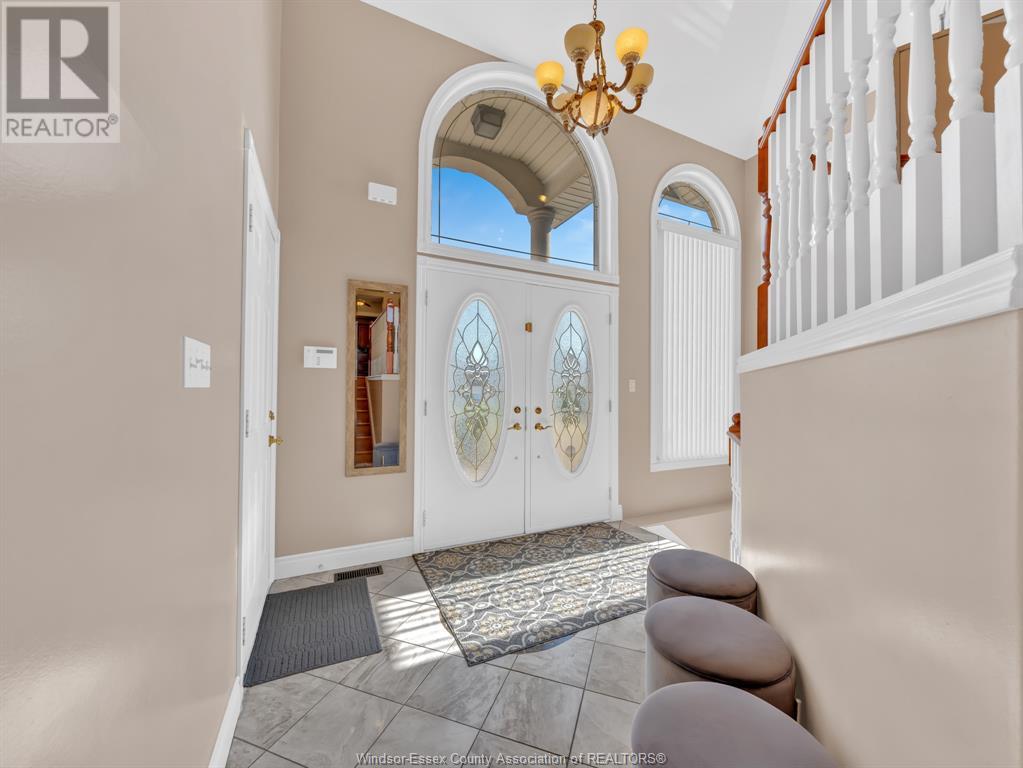
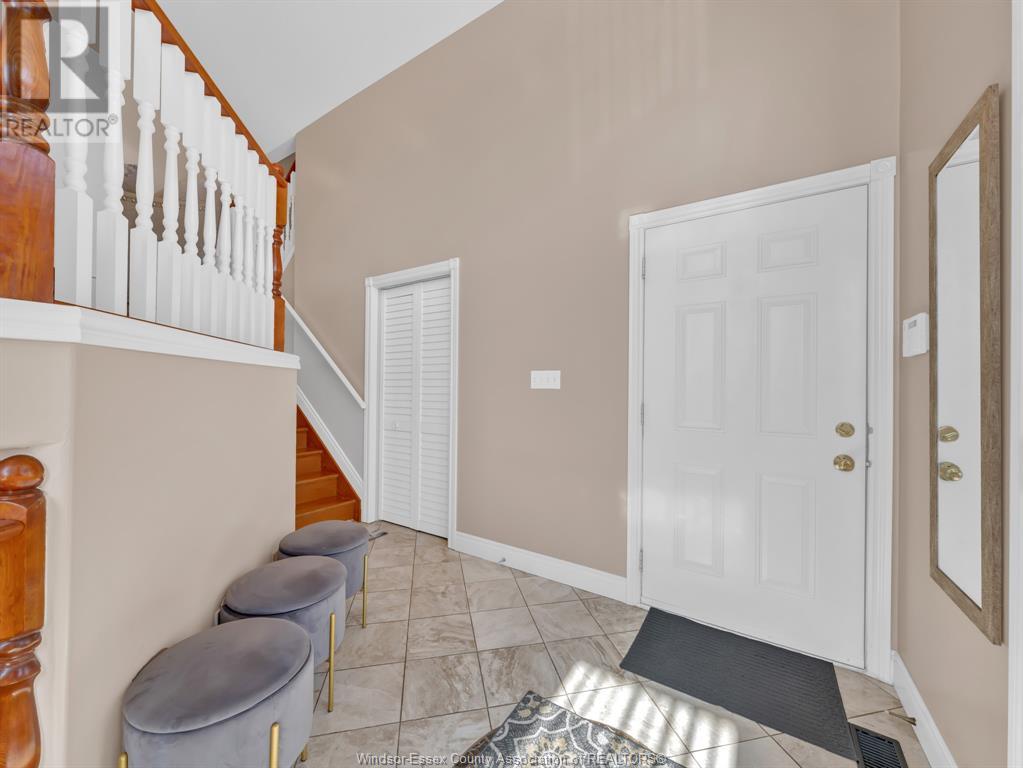
$799,900
1840 St. Christopher Crt.
Windsor, Ontario, Ontario, N8W0A1
MLS® Number: 25008476
Property description
Stunning Raised Ranch in Devonshire Heights! Located on a quiet cul-de-sac, this beautifully maintained raised ranch with bonus room offers premium features throughout. Main level showcases hardwood floors and stairs, a spacious living/dining area, and a stylish kitchen with granite countertops. Home includes 3 large bedrooms, including a primary suite with walk-in closet and ensuite bath. Fully finished basement features a grade entrance, second kitchen, additional bedroom, full bathroom, and a generous family room with fireplace --ideal for multi-generational living or rental potential. Exterior highlights include a professionally landscaped yard, above-ground pool, and covered patio with storage. Located close to top-rated schools, shopping, and all amenities. New Roof (2025).
Building information
Type
*****
Appliances
*****
Architectural Style
*****
Constructed Date
*****
Construction Style Attachment
*****
Cooling Type
*****
Exterior Finish
*****
Fireplace Fuel
*****
Fireplace Present
*****
Fireplace Type
*****
Flooring Type
*****
Foundation Type
*****
Heating Fuel
*****
Heating Type
*****
Land information
Landscape Features
*****
Size Irregular
*****
Size Total
*****
Rooms
Main level
Kitchen/Dining room
*****
Living room/Dining room
*****
Bedroom
*****
Bedroom
*****
4pc Bathroom
*****
4pc Ensuite bath
*****
Primary Bedroom
*****
Basement
Kitchen
*****
3pc Bathroom
*****
Bedroom
*****
Family room/Fireplace
*****
Laundry room
*****
Main level
Kitchen/Dining room
*****
Living room/Dining room
*****
Bedroom
*****
Bedroom
*****
4pc Bathroom
*****
4pc Ensuite bath
*****
Primary Bedroom
*****
Basement
Kitchen
*****
3pc Bathroom
*****
Bedroom
*****
Family room/Fireplace
*****
Laundry room
*****
Main level
Kitchen/Dining room
*****
Living room/Dining room
*****
Bedroom
*****
Bedroom
*****
4pc Bathroom
*****
4pc Ensuite bath
*****
Primary Bedroom
*****
Basement
Kitchen
*****
3pc Bathroom
*****
Bedroom
*****
Family room/Fireplace
*****
Laundry room
*****
Main level
Kitchen/Dining room
*****
Living room/Dining room
*****
Bedroom
*****
Bedroom
*****
4pc Bathroom
*****
4pc Ensuite bath
*****
Primary Bedroom
*****
Basement
Kitchen
*****
3pc Bathroom
*****
Bedroom
*****
Family room/Fireplace
*****
Laundry room
*****
Main level
Kitchen/Dining room
*****
Living room/Dining room
*****
Courtesy of DEERBROOK REALTY INC.
Book a Showing for this property
Please note that filling out this form you'll be registered and your phone number without the +1 part will be used as a password.
