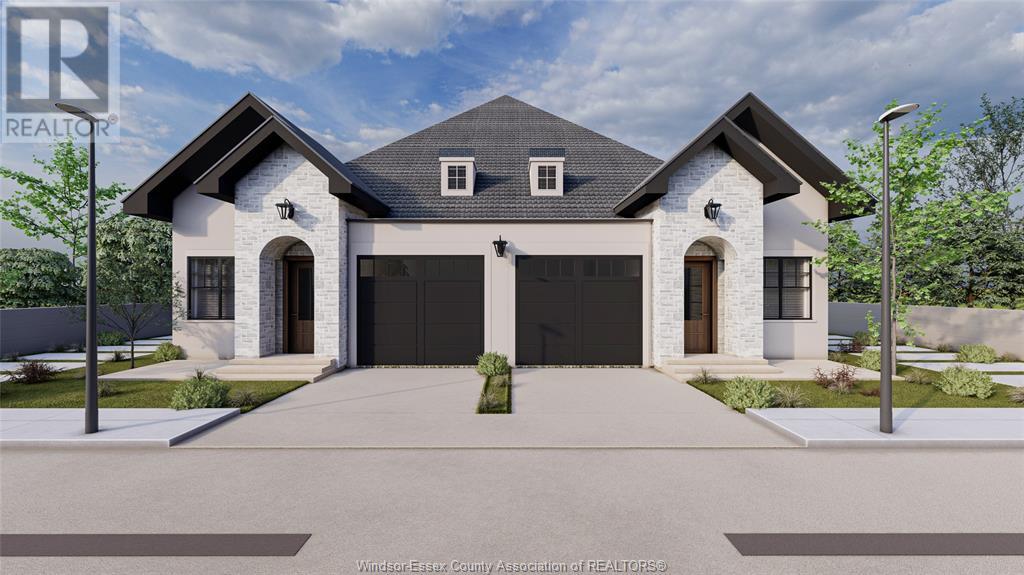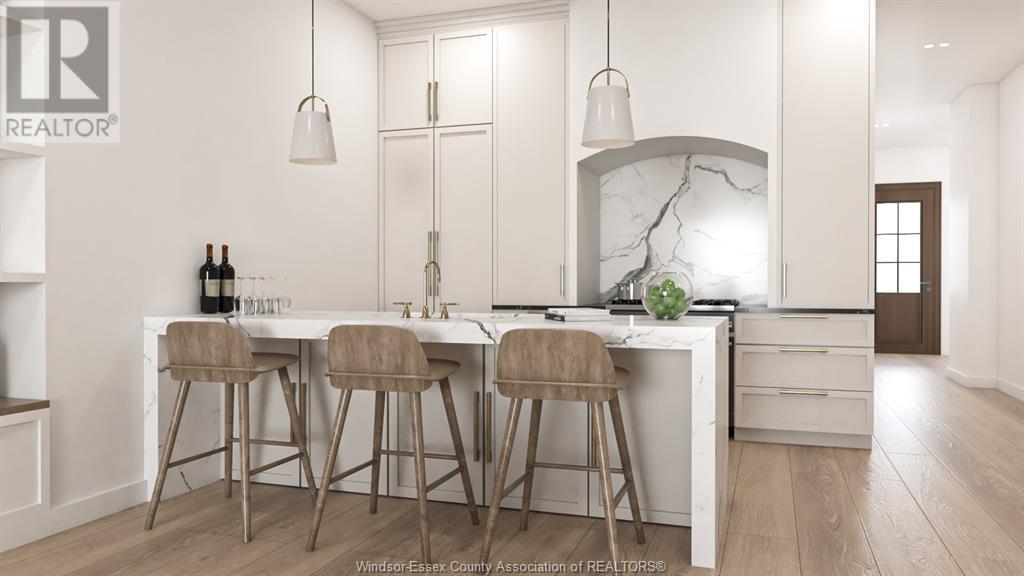Free account required
Unlock the full potential of your property search with a free account! Here's what you'll gain immediate access to:
- Exclusive Access to Every Listing
- Personalized Search Experience
- Favorite Properties at Your Fingertips
- Stay Ahead with Email Alerts





$679,000
1407 STUART
LaSalle, Ontario, Ontario, N9J1Y4
MLS® Number: 25008384
Property description
Presenting The Madison by Greystone Building Group—a beautifully designed, semi-detached ranch-style home perfect for retirees and downsizers. This charming residence offers main-floor living with an open-concept kitchen and living area, 2 spacious bedrooms, 2 bathrooms, including a primary suite with a walk-in closet and 3-piece ensuite bath with glass/tile shower. Elegant hardwood flooring and stone countertops flow throughout. Enjoy the convenience of main-floor laundry and a covered rear porch, ideal for relaxation or entertaining. Complete with a double-width driveway and single garage with inside entry, this home is practical and inviting. Just a short walk from the exciting new Lasalle Waterfront Development, The Madison blends tranquility with easy access to modern amenities. Reserve today with as little as 5% down and make this thoughtfully crafted home your own.
Building information
Type
*****
Architectural Style
*****
Construction Style Attachment
*****
Cooling Type
*****
Exterior Finish
*****
Fireplace Fuel
*****
Fireplace Present
*****
Fireplace Type
*****
Flooring Type
*****
Foundation Type
*****
Half Bath Total
*****
Heating Fuel
*****
Heating Type
*****
Stories Total
*****
Land information
Size Irregular
*****
Size Total
*****
Rooms
Main level
Foyer
*****
Kitchen
*****
Family room/Fireplace
*****
Bedroom
*****
Primary Bedroom
*****
4pc Bathroom
*****
3pc Ensuite bath
*****
Lower level
Storage
*****
Utility room
*****
Main level
Foyer
*****
Kitchen
*****
Family room/Fireplace
*****
Bedroom
*****
Primary Bedroom
*****
4pc Bathroom
*****
3pc Ensuite bath
*****
Lower level
Storage
*****
Utility room
*****
Main level
Foyer
*****
Kitchen
*****
Family room/Fireplace
*****
Bedroom
*****
Primary Bedroom
*****
4pc Bathroom
*****
3pc Ensuite bath
*****
Lower level
Storage
*****
Utility room
*****
Courtesy of REMAX CAPITAL DIAMOND REALTY
Book a Showing for this property
Please note that filling out this form you'll be registered and your phone number without the +1 part will be used as a password.
