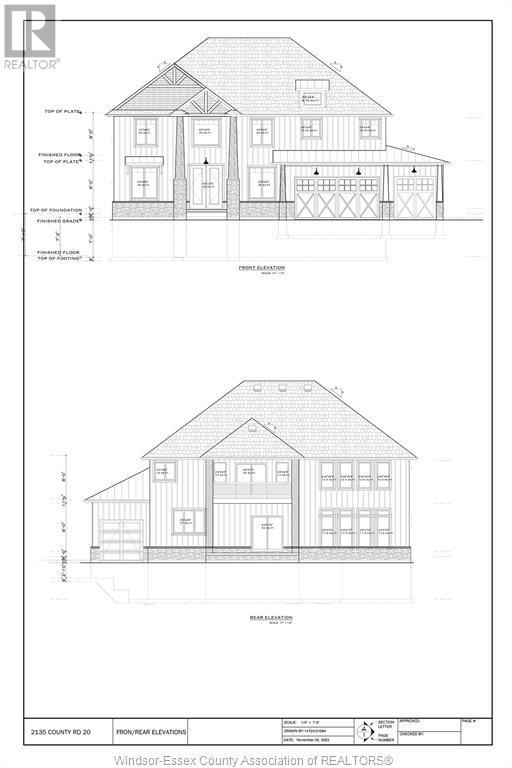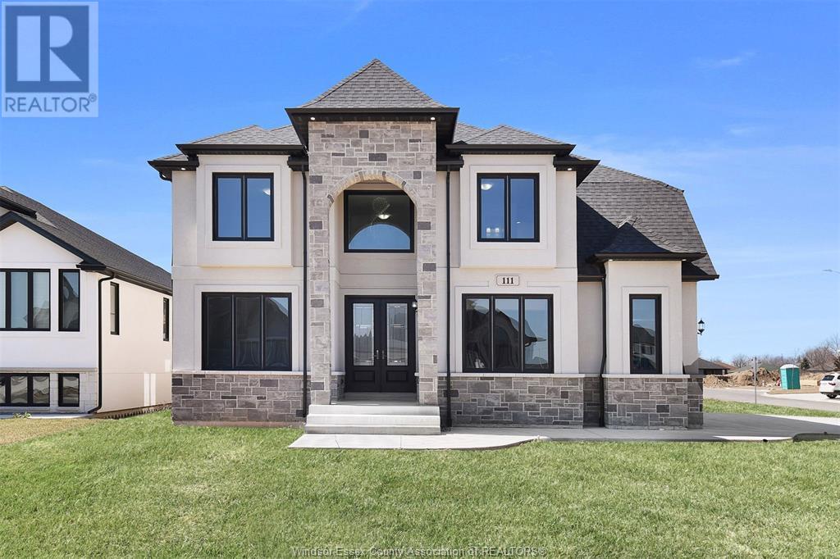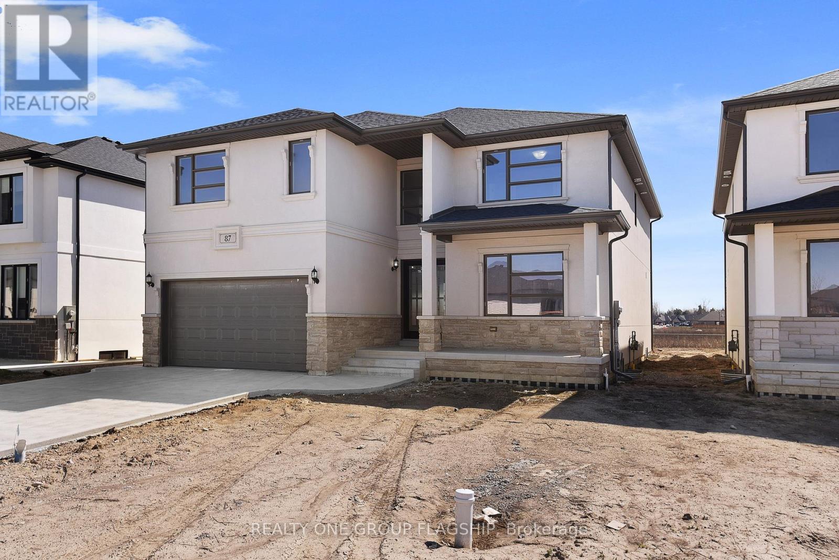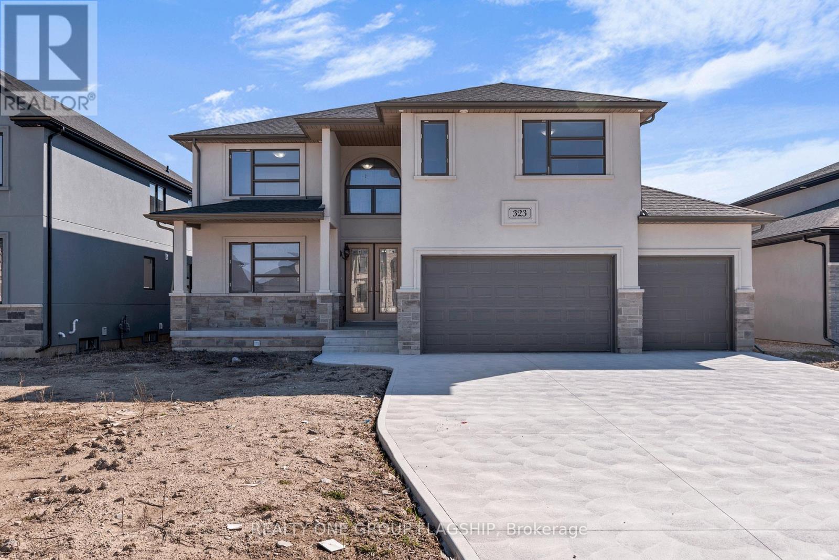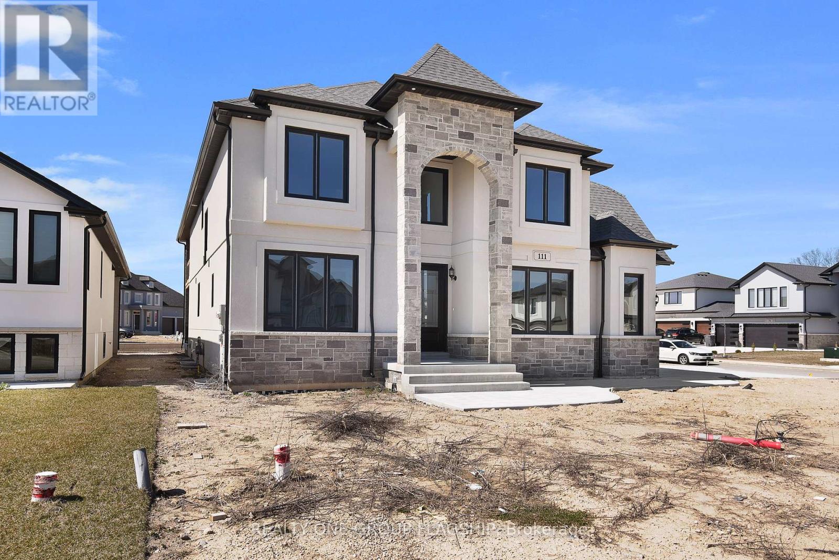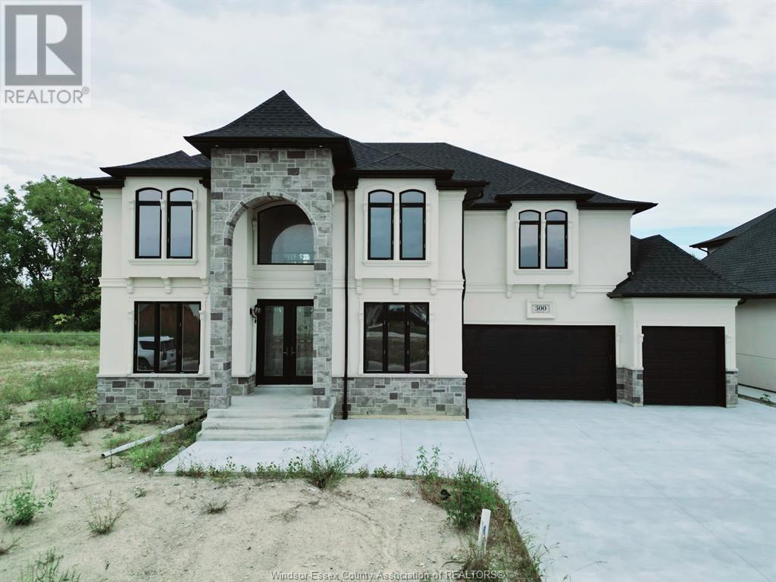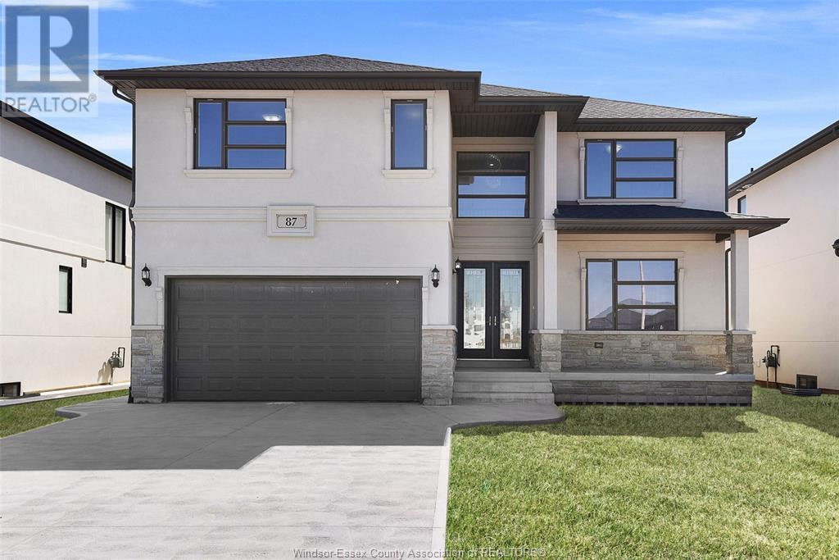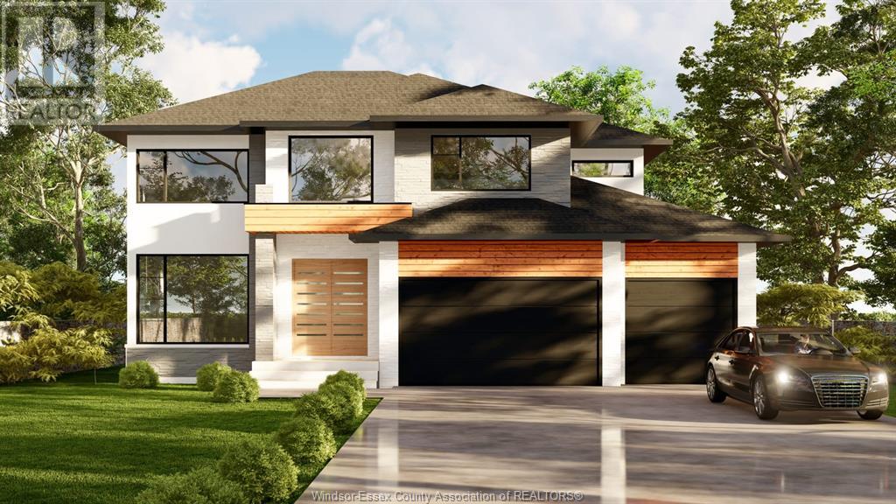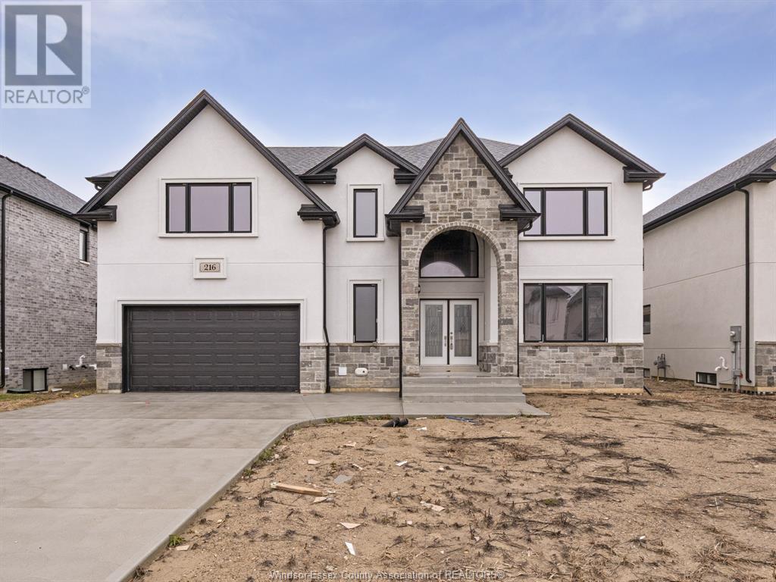Free account required
Unlock the full potential of your property search with a free account! Here's what you'll gain immediate access to:
- Exclusive Access to Every Listing
- Personalized Search Experience
- Favorite Properties at Your Fingertips
- Stay Ahead with Email Alerts
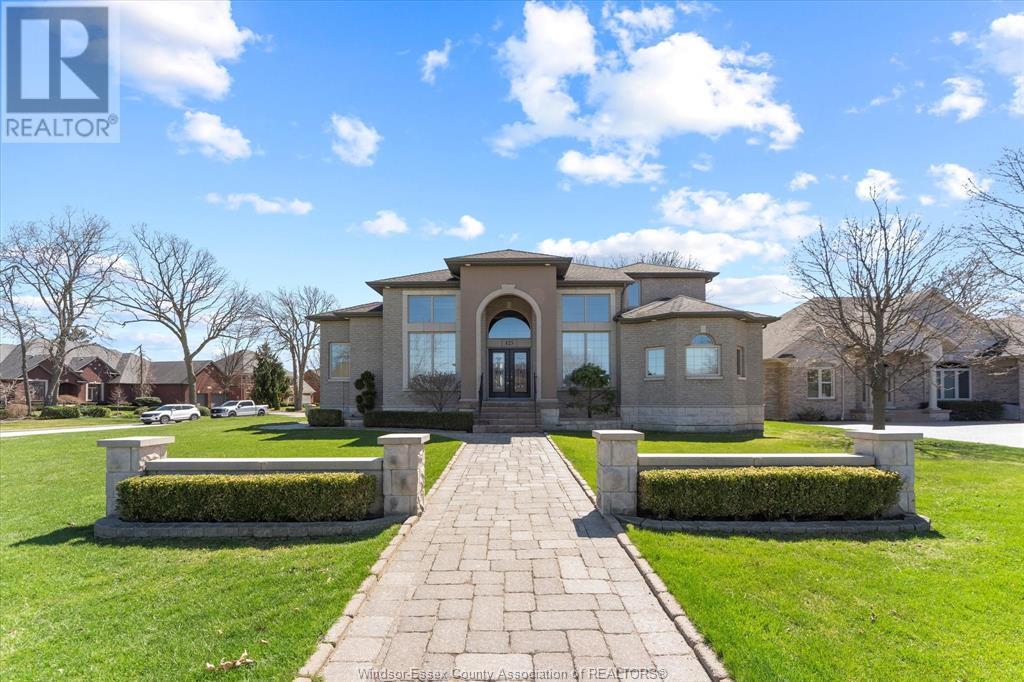
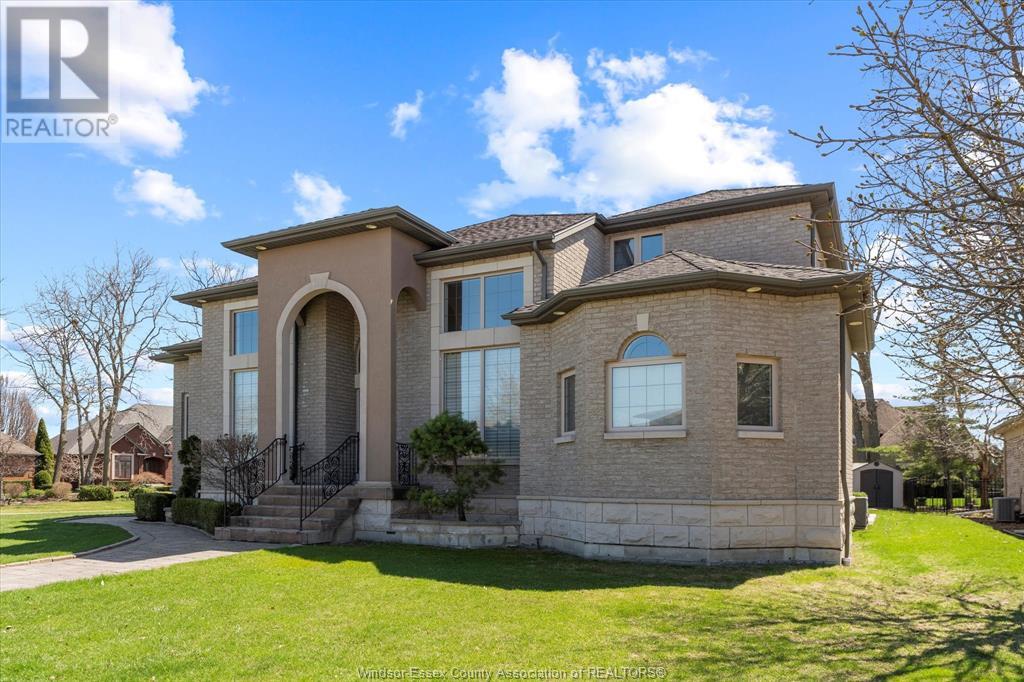
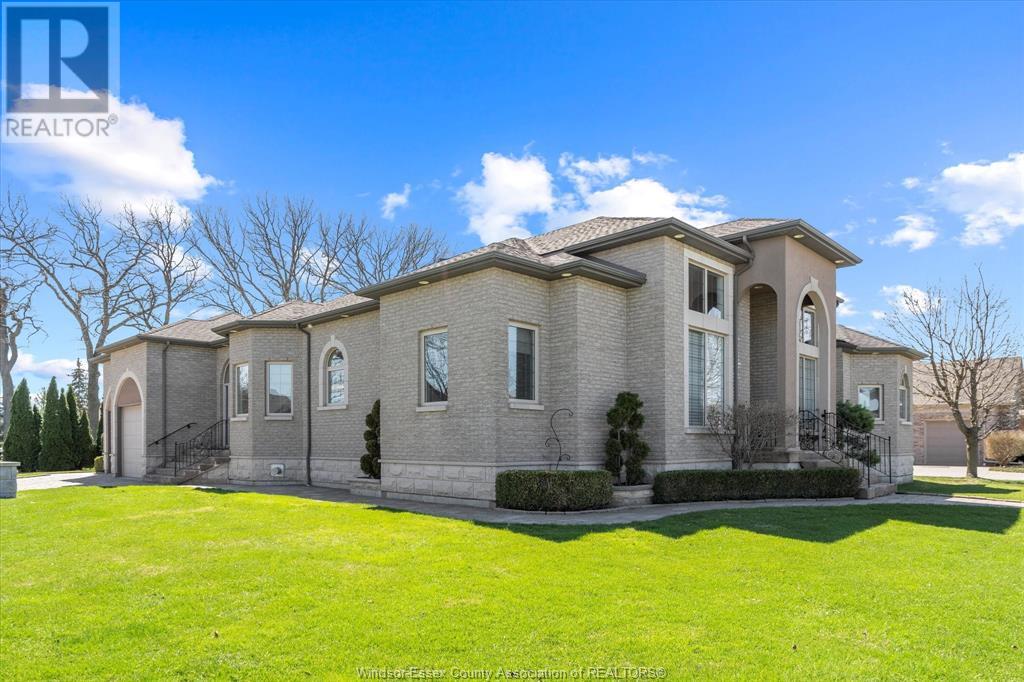
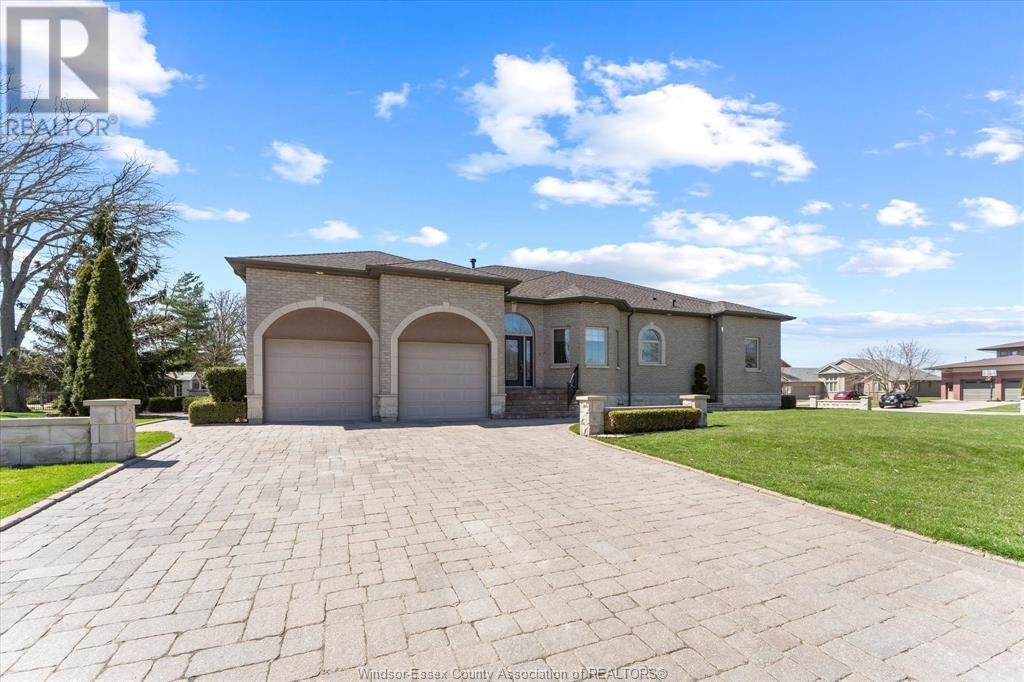
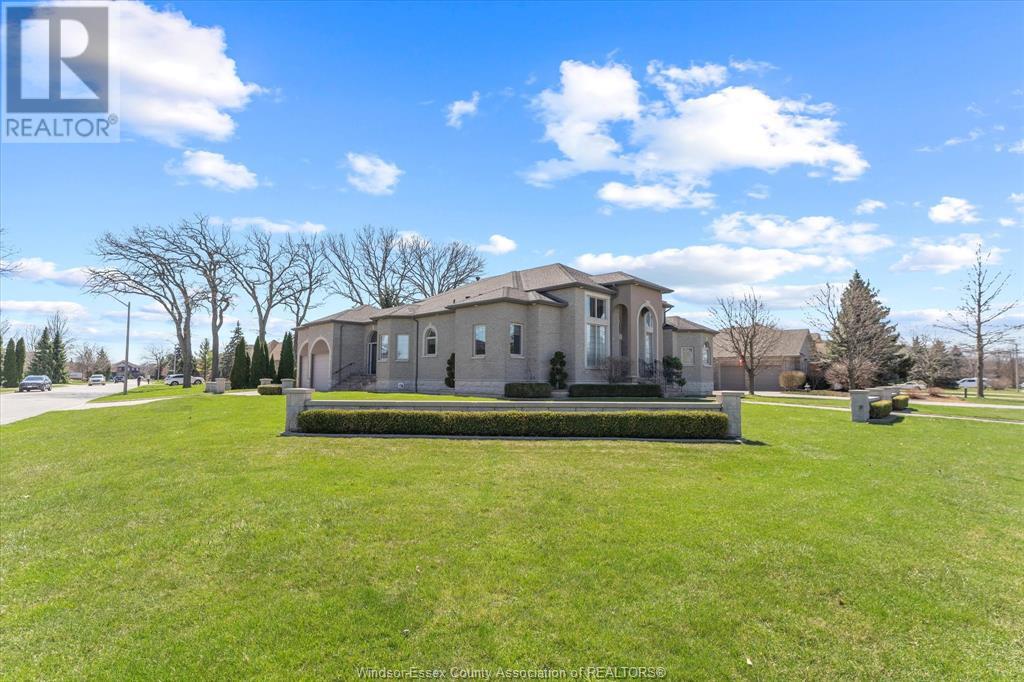
$1,299,900
125 LINKS DRIVE
Amherstburg, Ontario, Ontario, N9V3Z3
MLS® Number: 25008358
Property description
Custom designed brick & stone beauty with 18' & 14' ceilings on the main floor and over 3,100 sq ft of elegant living space plus a fully finished basement. Hardwood and ceramic flooring throughout. Main floor primary suite features a walk-in closet with built-in organizers and a 5-pc ensuite with Jacuzzi tub. Enjoy formal dining, main floor laundry, and a Juliet balcony overlooking the grand living room. Upstairs offers two spacious bedrooms with a recently updated Jack & Jill bath. The lower level includes a second kitchen with granite counters, stainless steel appliances, and abundant storage. Outdoors boasts a covered porch and large concrete patio. Too many features to List - this stunning home truly has it all! Call to book your personal showing today.
Building information
Type
*****
Appliances
*****
Constructed Date
*****
Construction Style Attachment
*****
Cooling Type
*****
Exterior Finish
*****
Fireplace Fuel
*****
Fireplace Present
*****
Fireplace Type
*****
Flooring Type
*****
Foundation Type
*****
Half Bath Total
*****
Heating Fuel
*****
Heating Type
*****
Size Interior
*****
Stories Total
*****
Total Finished Area
*****
Land information
Landscape Features
*****
Size Irregular
*****
Size Total
*****
Rooms
Main level
Foyer
*****
Kitchen
*****
Eating area
*****
Dining room
*****
Living room/Fireplace
*****
Office
*****
Primary Bedroom
*****
Laundry room
*****
Bedroom
*****
2pc Bathroom
*****
5pc Ensuite bath
*****
3pc Ensuite bath
*****
Lower level
Kitchen
*****
Dining room
*****
Family room
*****
Storage
*****
3pc Bathroom
*****
Second level
Bedroom
*****
Bedroom
*****
4pc Bathroom
*****
Main level
Foyer
*****
Kitchen
*****
Eating area
*****
Dining room
*****
Living room/Fireplace
*****
Office
*****
Primary Bedroom
*****
Laundry room
*****
Bedroom
*****
2pc Bathroom
*****
5pc Ensuite bath
*****
3pc Ensuite bath
*****
Lower level
Kitchen
*****
Dining room
*****
Family room
*****
Storage
*****
3pc Bathroom
*****
Second level
Bedroom
*****
Bedroom
*****
4pc Bathroom
*****
Main level
Foyer
*****
Kitchen
*****
Eating area
*****
Dining room
*****
Living room/Fireplace
*****
Office
*****
Primary Bedroom
*****
Laundry room
*****
Bedroom
*****
2pc Bathroom
*****
Courtesy of REMAX PREFERRED REALTY LTD. - 586
Book a Showing for this property
Please note that filling out this form you'll be registered and your phone number without the +1 part will be used as a password.
