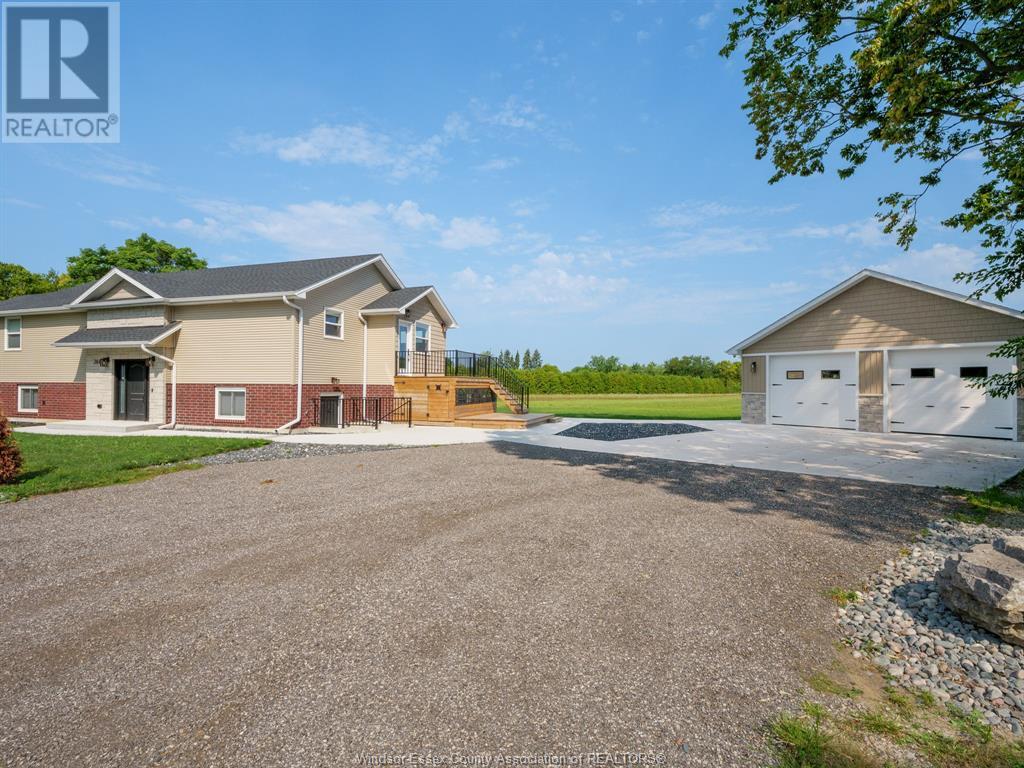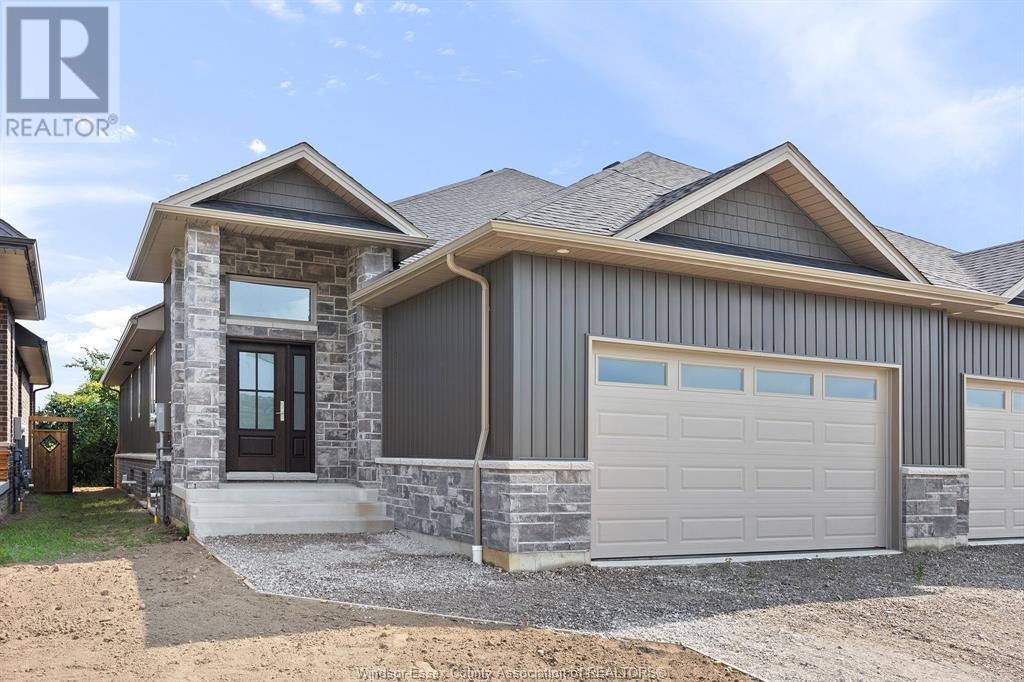Free account required
Unlock the full potential of your property search with a free account! Here's what you'll gain immediate access to:
- Exclusive Access to Every Listing
- Personalized Search Experience
- Favorite Properties at Your Fingertips
- Stay Ahead with Email Alerts
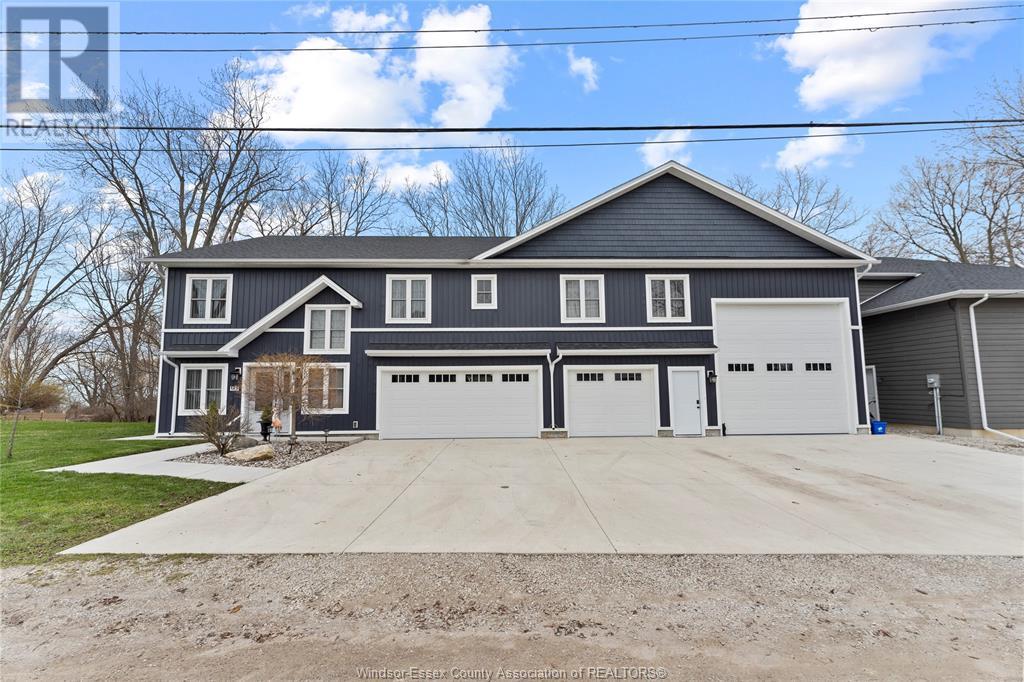

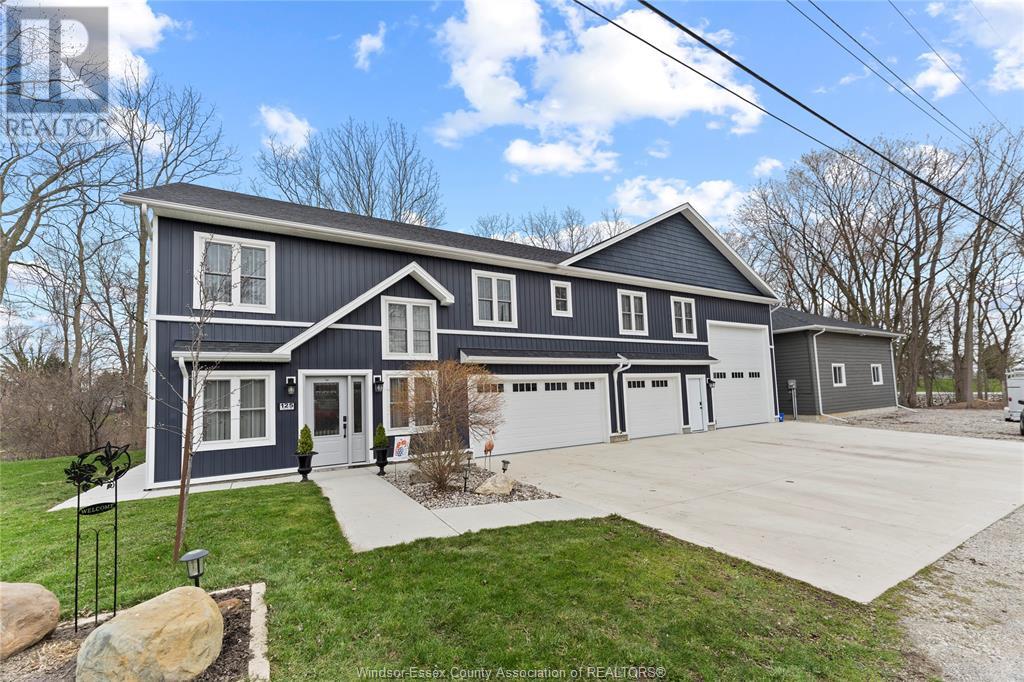
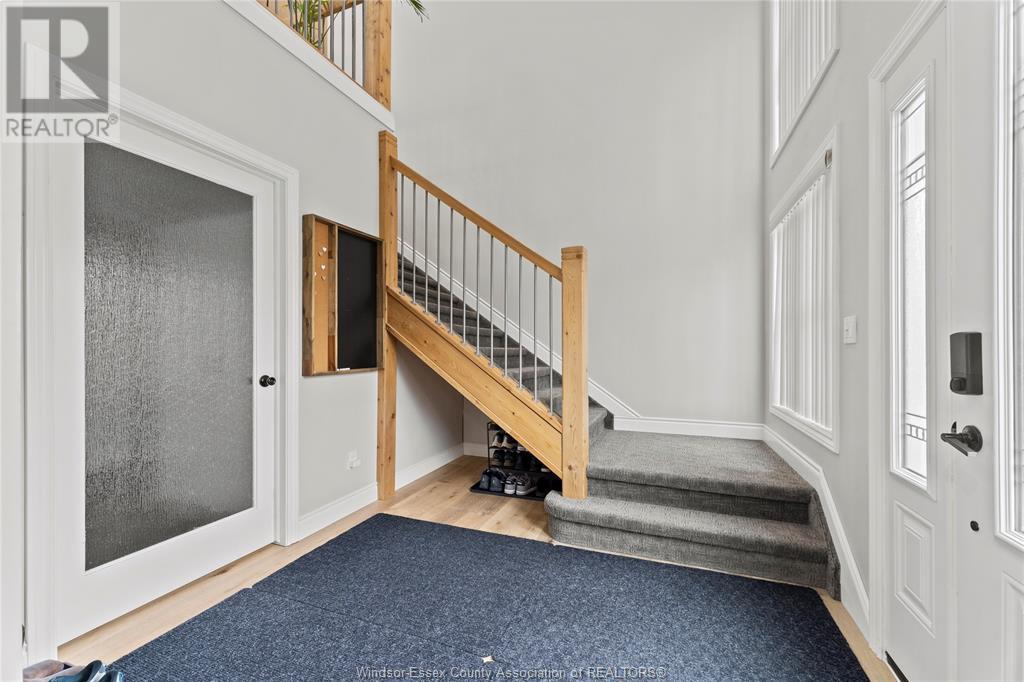
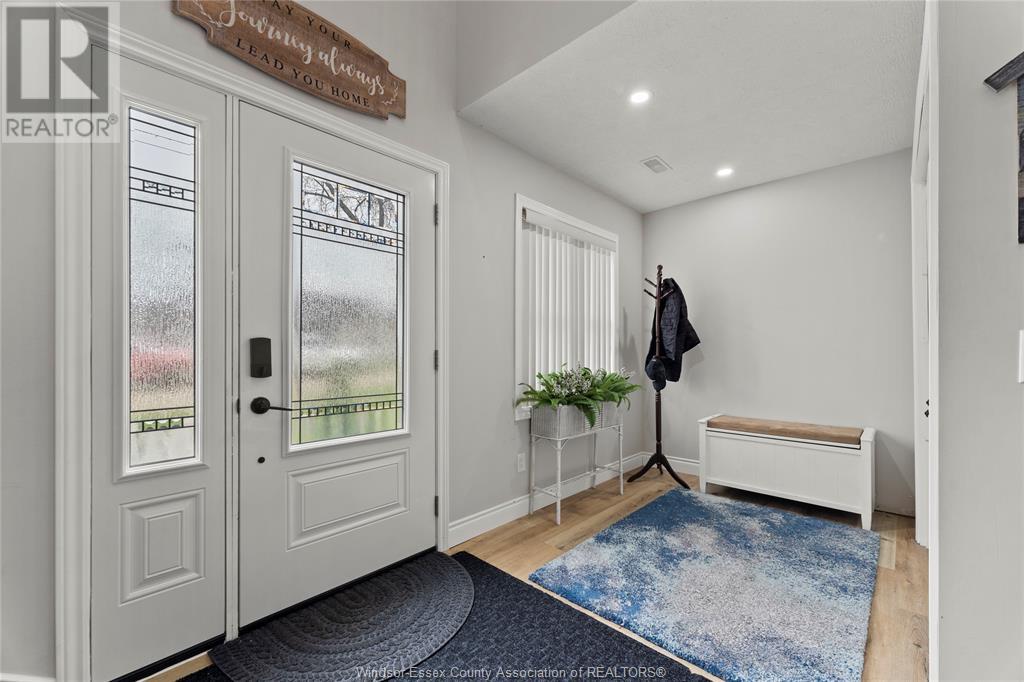
$874,900
125 DAHINDA DRIVE
Colchester, Ontario, Ontario, N0R1G0
MLS® Number: 25008203
Property description
Enjoy incredible curb appeal with this 2020 built barndominium style home with a main residence feat. 3 bdrms + Den, 2 bthrm, private deck and an in-law suite w/1 bdrm 1 bthrm w/private patio (handicap accessible doorways) plus a bonus RV bay/flex living space (16' x 40') w/18' high ceilings and it's own 1/2 bath. All of this set on a picturesque property backing onto a scenic creek with beautiful mature trees, a view of Lake Erie and just a short drive from world class wineries! Each residence and garage is individually heated/cooled with the 3-Zone forced air system and in-slab radiant heating. The sprawling main residence is an open-concept floor plan w/2 sitting rooms, 13' cathedral ceilings, a spacious prim. suite and walk-in pantry/ldry room. The in-law suite has its own dedicated entrance + ldry room. The RV bay feat. two removable walls giving the ability to pull-in an RV for water hook-up, or keep it as it is for a third living space.
Building information
Type
*****
Appliances
*****
Constructed Date
*****
Construction Style Attachment
*****
Cooling Type
*****
Exterior Finish
*****
Flooring Type
*****
Foundation Type
*****
Half Bath Total
*****
Heating Fuel
*****
Heating Type
*****
Stories Total
*****
Land information
Landscape Features
*****
Size Irregular
*****
Size Total
*****
Rooms
Main level
Foyer
*****
Laundry room
*****
Kitchen/Dining room
*****
Living room
*****
4pc Bathroom
*****
Bedroom
*****
2pc Bathroom
*****
Second level
Kitchen
*****
Dining room
*****
Living room
*****
Family room
*****
4pc Bathroom
*****
Bedroom
*****
Bedroom
*****
Primary Bedroom
*****
4pc Ensuite bath
*****
Main level
Foyer
*****
Laundry room
*****
Kitchen/Dining room
*****
Living room
*****
4pc Bathroom
*****
Bedroom
*****
2pc Bathroom
*****
Second level
Kitchen
*****
Dining room
*****
Living room
*****
Family room
*****
4pc Bathroom
*****
Bedroom
*****
Bedroom
*****
Primary Bedroom
*****
4pc Ensuite bath
*****
Main level
Foyer
*****
Laundry room
*****
Kitchen/Dining room
*****
Living room
*****
4pc Bathroom
*****
Bedroom
*****
2pc Bathroom
*****
Second level
Kitchen
*****
Dining room
*****
Living room
*****
Family room
*****
4pc Bathroom
*****
Bedroom
*****
Bedroom
*****
Primary Bedroom
*****
4pc Ensuite bath
*****
Main level
Foyer
*****
Laundry room
*****
Courtesy of ROYAL LEPAGE BINDER REAL ESTATE
Book a Showing for this property
Please note that filling out this form you'll be registered and your phone number without the +1 part will be used as a password.
