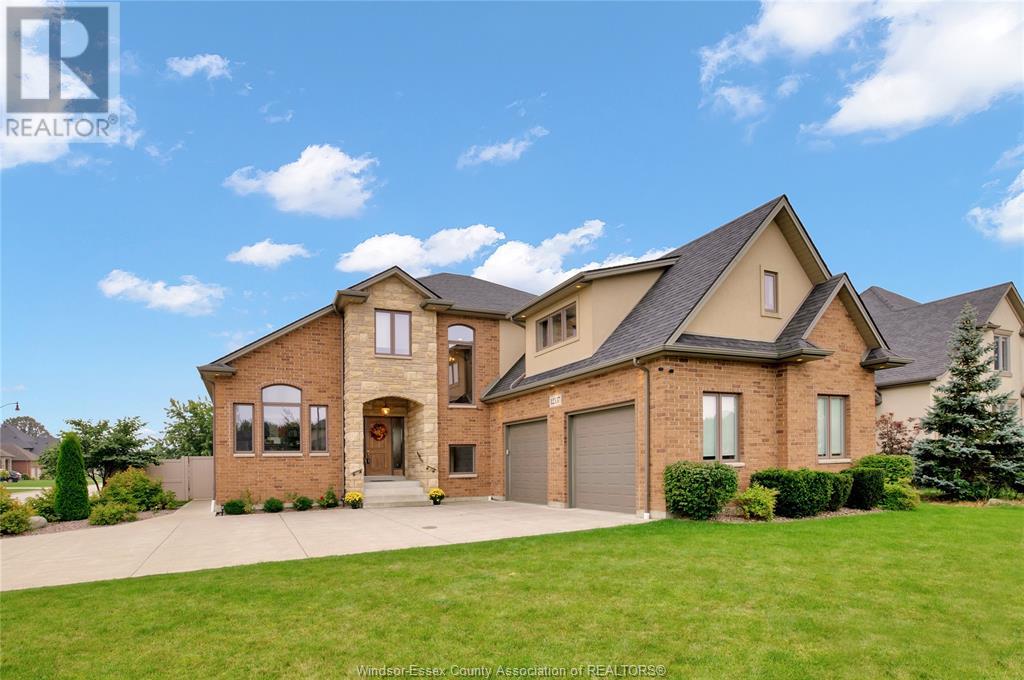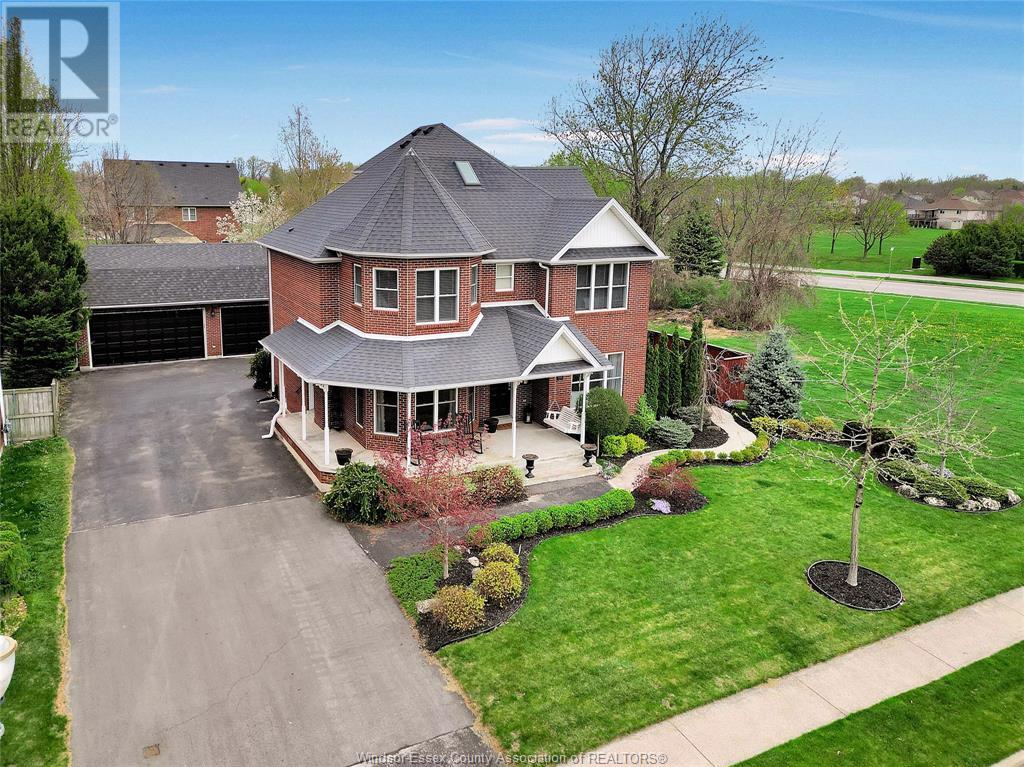Free account required
Unlock the full potential of your property search with a free account! Here's what you'll gain immediate access to:
- Exclusive Access to Every Listing
- Personalized Search Experience
- Favorite Properties at Your Fingertips
- Stay Ahead with Email Alerts
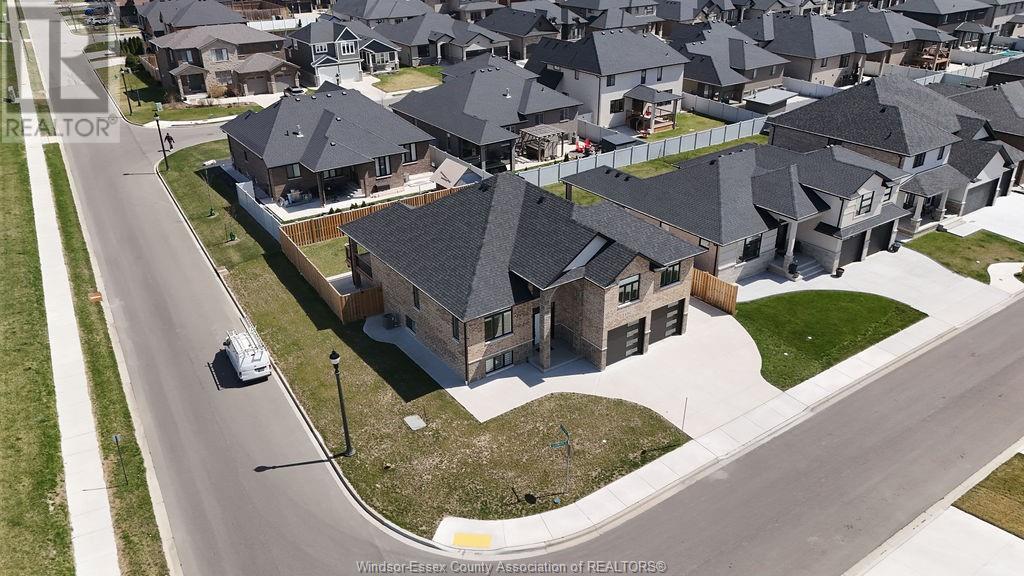
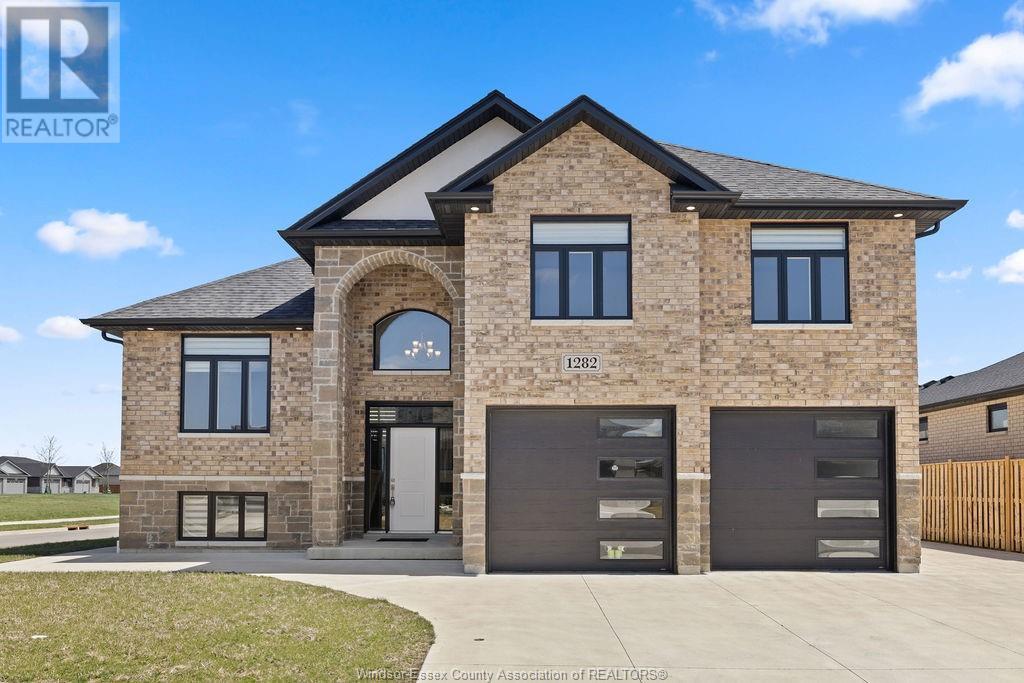
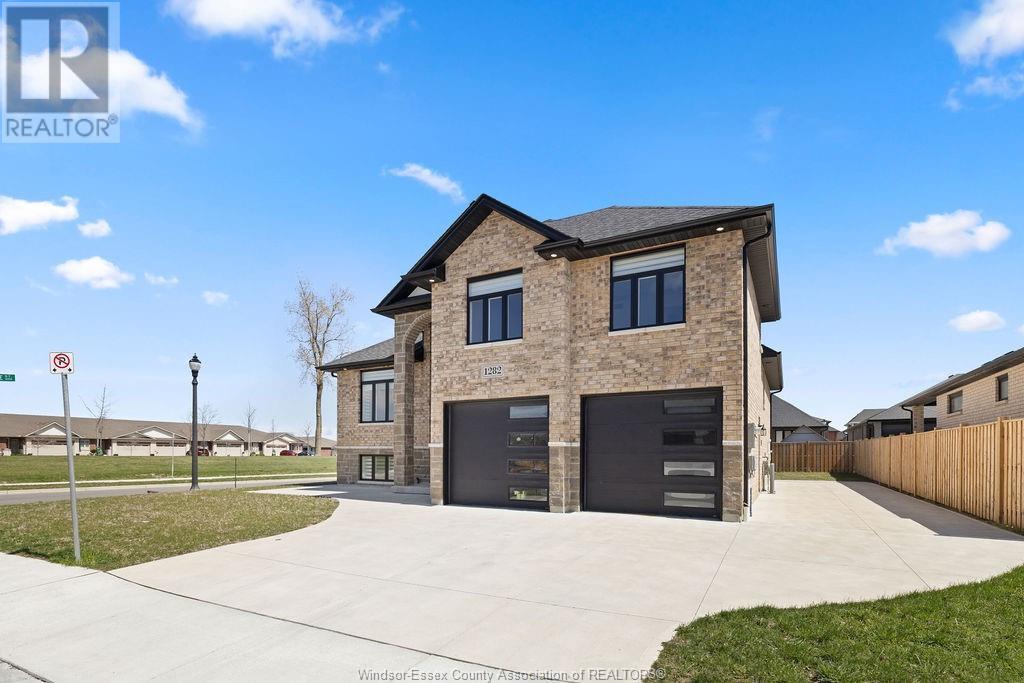
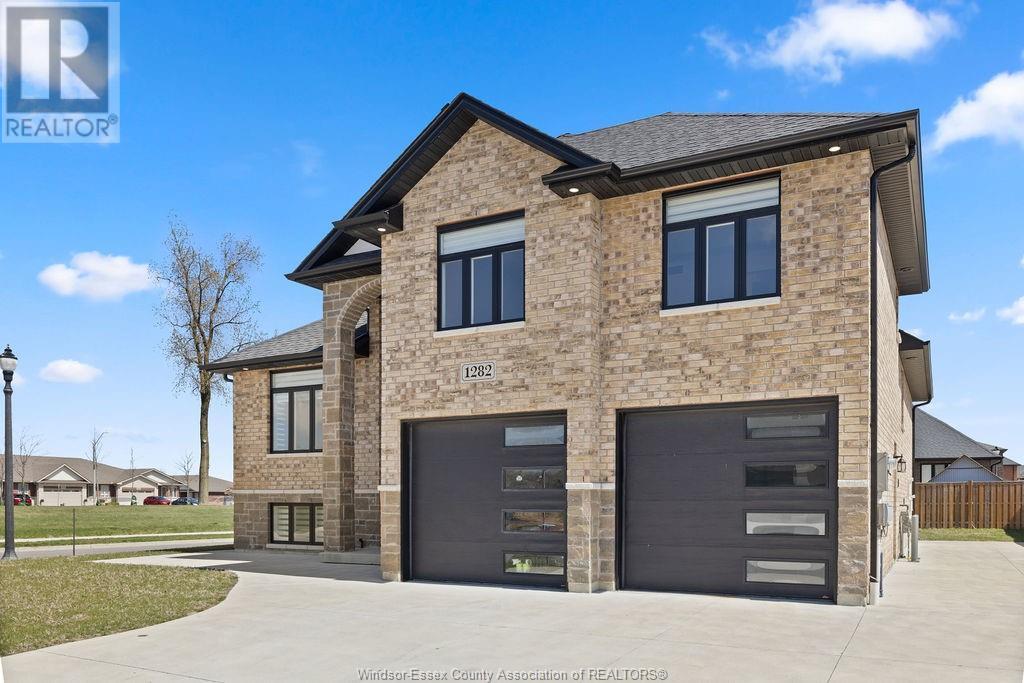
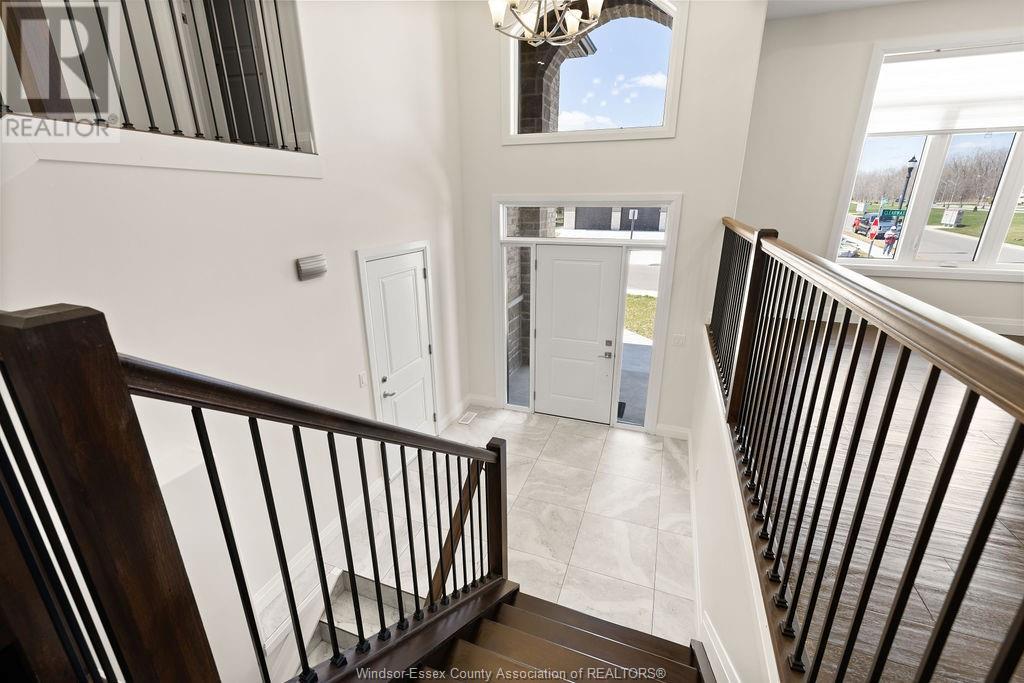
$1,249,900
1282 CLEARWATER AVENUE
Windsor, Ontario, Ontario, N8N1M2
MLS® Number: 25008091
Property description
Steps from Ganatchio Trail, situated a large corner lot & built in 2022, this 5 bdrm, 3 bth, 2 kitchen, 2 laundry room +grade entrance home features extended driveway for additional parking or camper/RV. All hardwood, tile or laminate through-out, including living rm, seperate dining room, spacious kitchen w/granite tops, large primary bdrm w/walk-in clst and ensuite, lwr level features family room w/gas fireplace, 2 add’tl bdrms, bath, laundry, kitchenette. Large back deck overlooking trails and quiet private road. Walking distance to St. Joseph H.S, WFCU Centre, Aspen Lake and 3 Mins to shopping. Can’t beat this location
Building information
Type
*****
Appliances
*****
Architectural Style
*****
Constructed Date
*****
Construction Style Attachment
*****
Cooling Type
*****
Exterior Finish
*****
Fireplace Fuel
*****
Fireplace Present
*****
Fireplace Type
*****
Flooring Type
*****
Foundation Type
*****
Heating Fuel
*****
Heating Type
*****
Land information
Fence Type
*****
Landscape Features
*****
Size Irregular
*****
Size Total
*****
Rooms
Main level
Foyer
*****
Lower level
Bedroom
*****
Bedroom
*****
Family room/Fireplace
*****
Laundry room
*****
3pc Bathroom
*****
Third level
4pc Ensuite bath
*****
Second level
Kitchen
*****
Living room
*****
Dining room
*****
Kitchen
*****
Family room
*****
Bedroom
*****
Bedroom
*****
Bedroom
*****
4pc Bathroom
*****
Main level
Foyer
*****
Lower level
Bedroom
*****
Bedroom
*****
Family room/Fireplace
*****
Laundry room
*****
3pc Bathroom
*****
Third level
4pc Ensuite bath
*****
Second level
Kitchen
*****
Living room
*****
Dining room
*****
Kitchen
*****
Family room
*****
Bedroom
*****
Bedroom
*****
Bedroom
*****
4pc Bathroom
*****
Main level
Foyer
*****
Lower level
Bedroom
*****
Bedroom
*****
Family room/Fireplace
*****
Laundry room
*****
3pc Bathroom
*****
Third level
4pc Ensuite bath
*****
Second level
Kitchen
*****
Living room
*****
Dining room
*****
Kitchen
*****
Family room
*****
Bedroom
*****
Bedroom
*****
Bedroom
*****
4pc Bathroom
*****
Main level
Foyer
*****
Lower level
Bedroom
*****
Courtesy of DEERBROOK REALTY INC.
Book a Showing for this property
Please note that filling out this form you'll be registered and your phone number without the +1 part will be used as a password.
