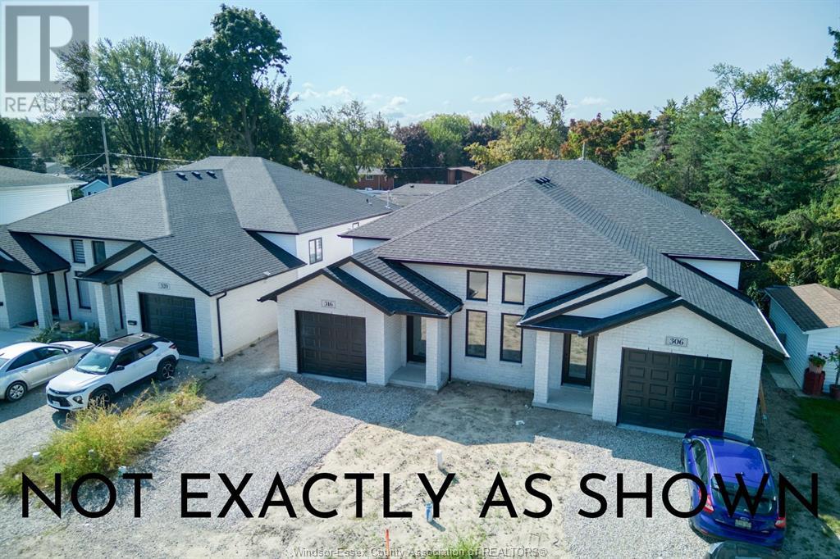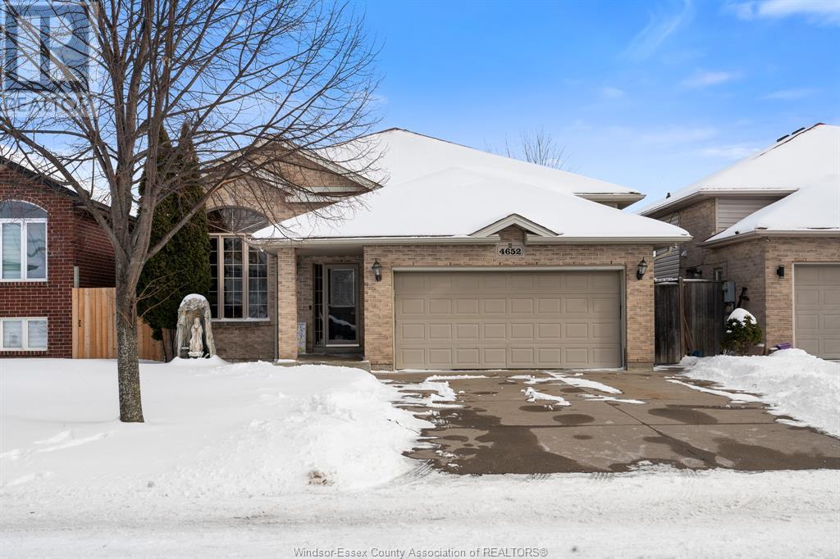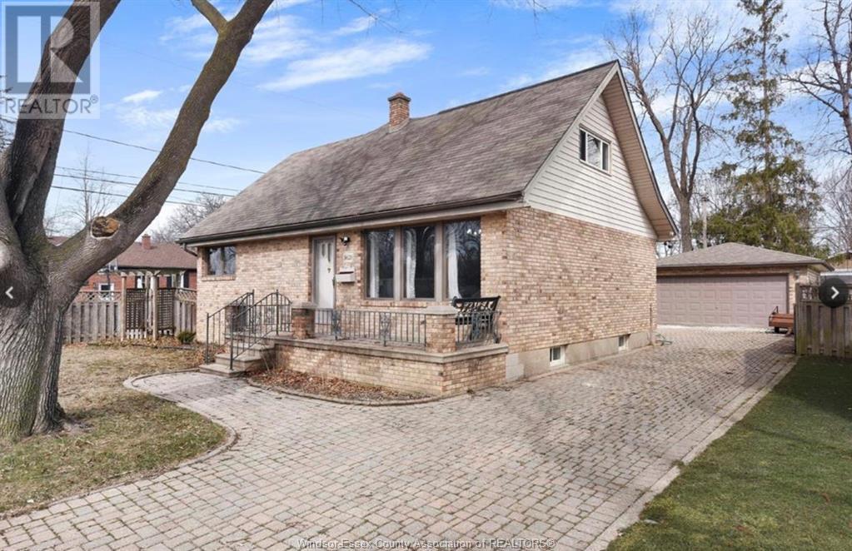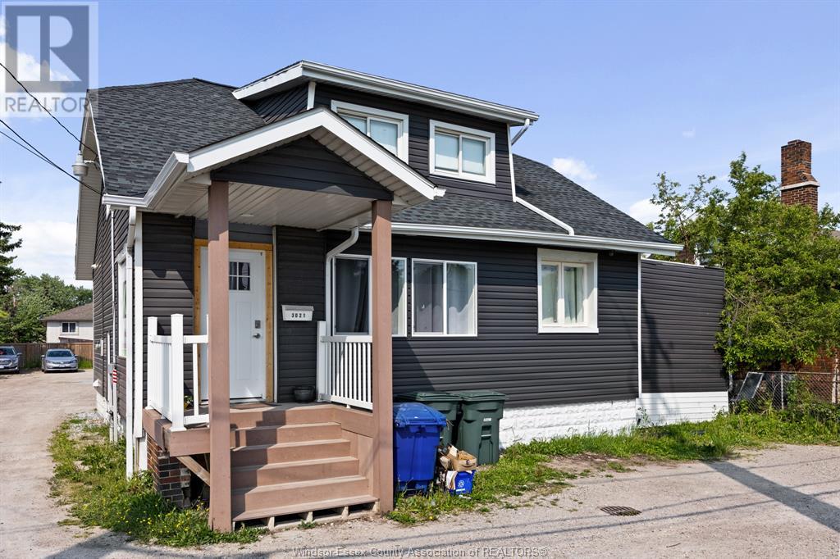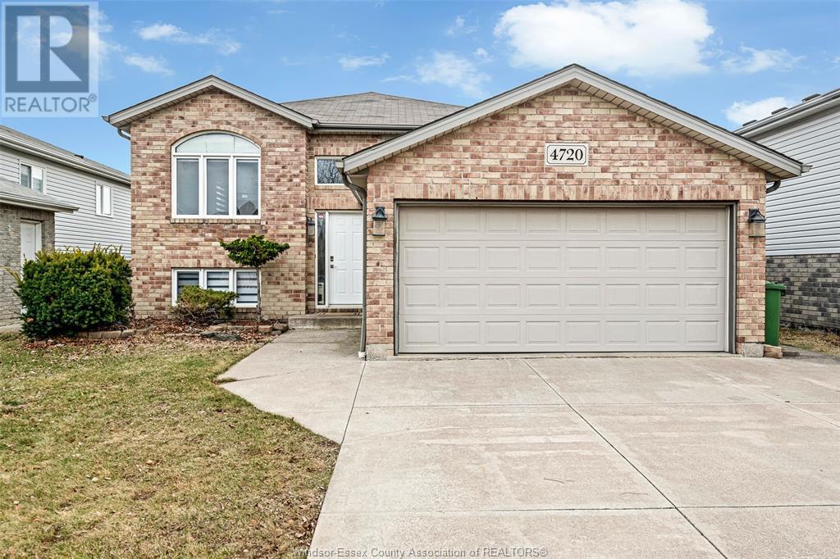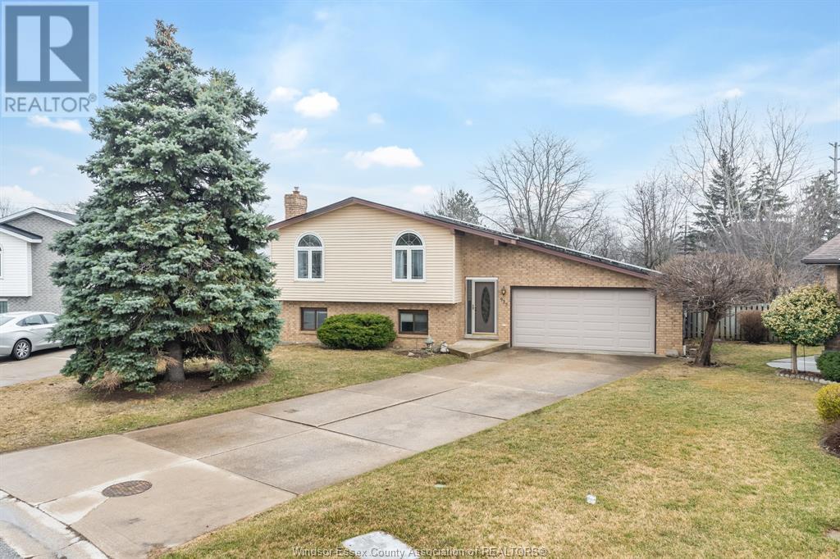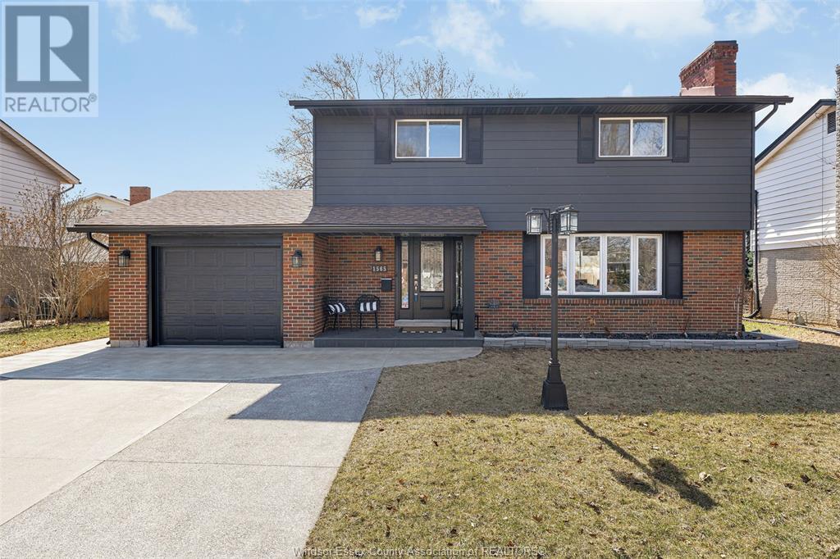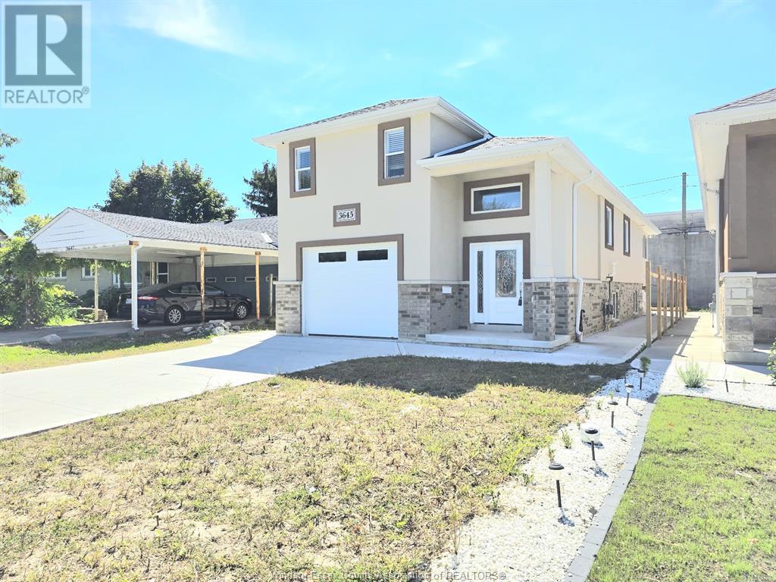Free account required
Unlock the full potential of your property search with a free account! Here's what you'll gain immediate access to:
- Exclusive Access to Every Listing
- Personalized Search Experience
- Favorite Properties at Your Fingertips
- Stay Ahead with Email Alerts


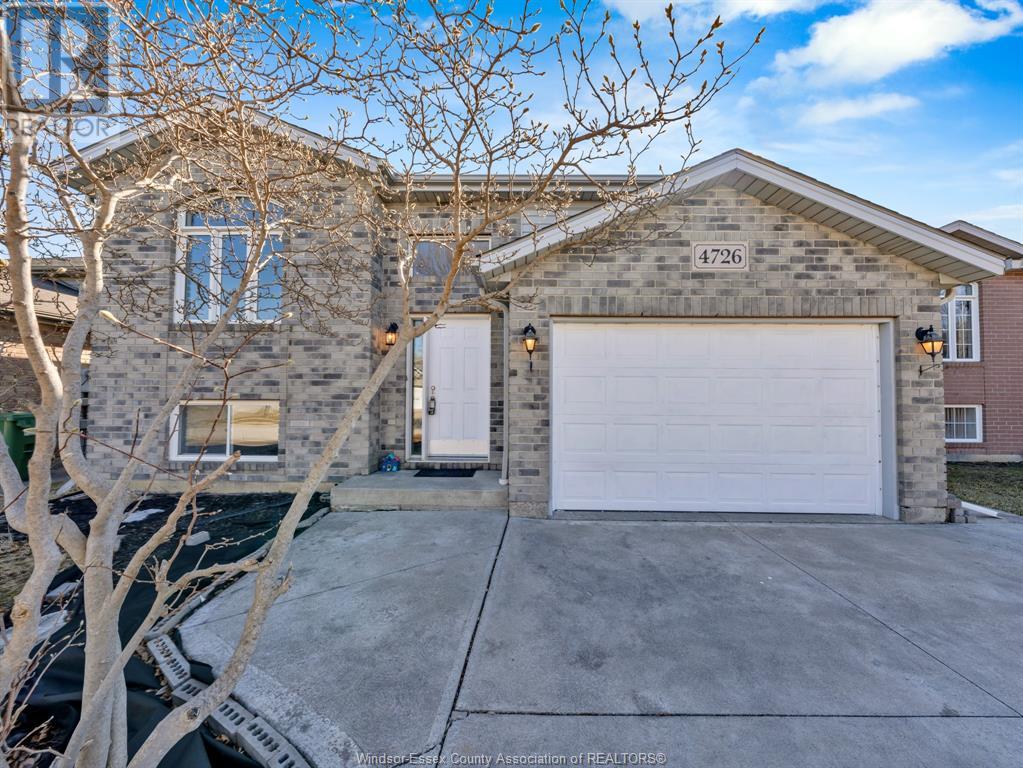
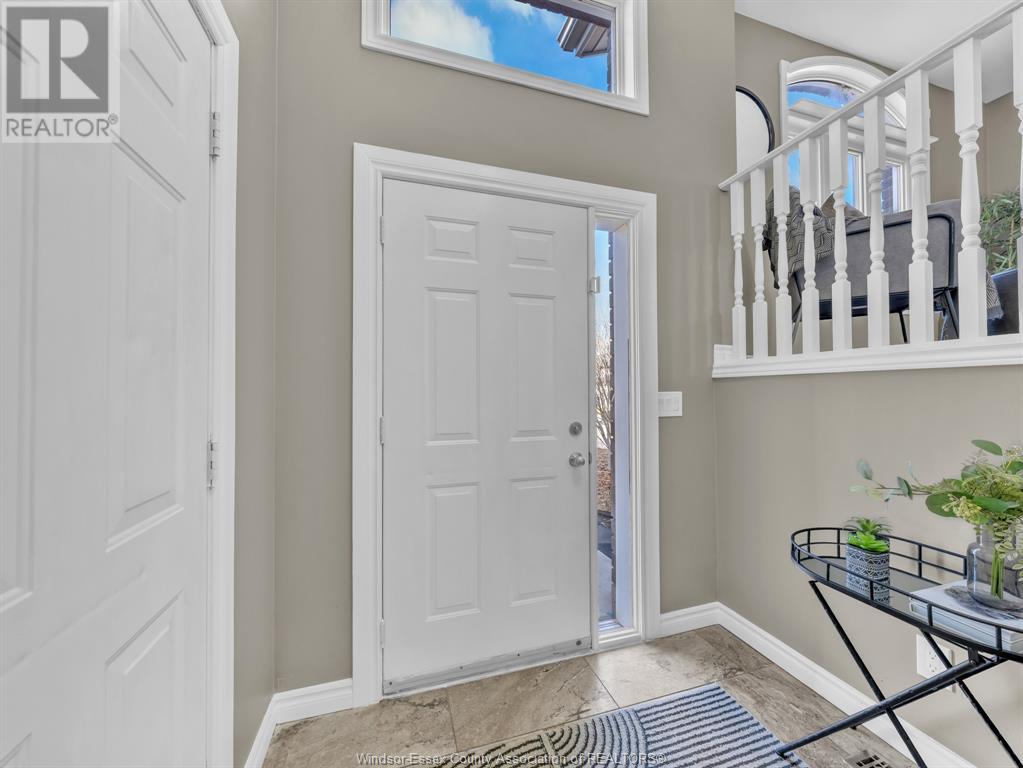
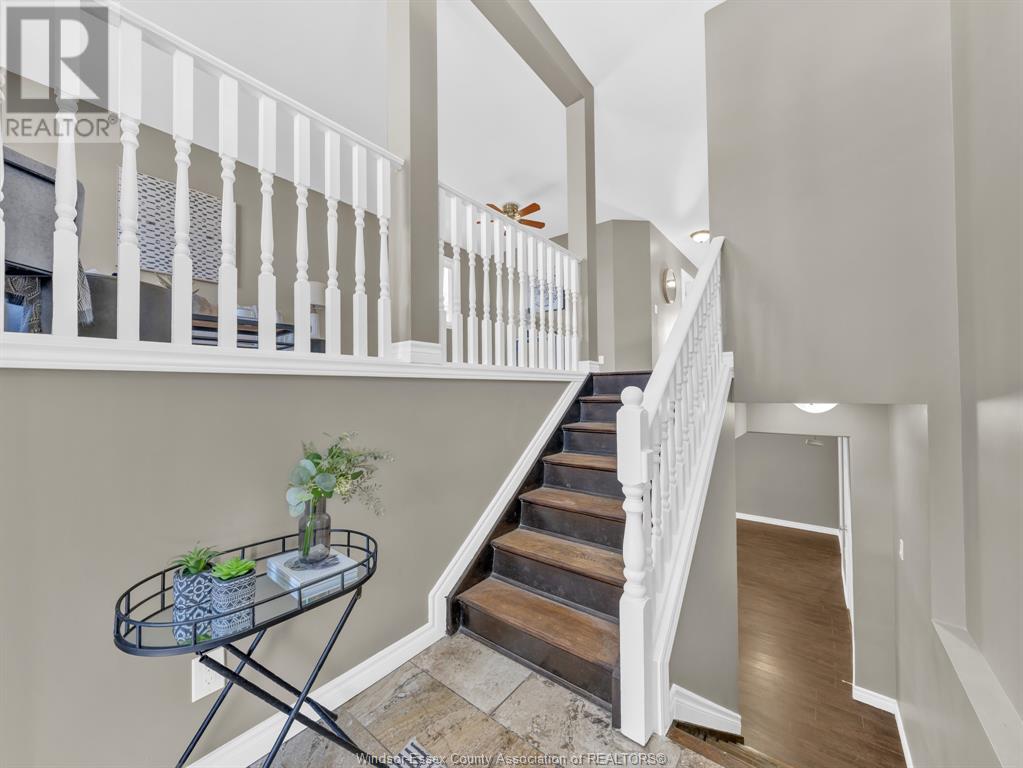
$675,000
4726 Whitefish
Windsor, Ontario, Ontario, N9G3E1
MLS® Number: 25007908
Property description
This fabulous raised ranch home has been completely finished from bottom to top. With 3+2 bedrooms and 2 full baths, this home offers plenty of space for family living. open concept design features a spacious living room and dining room with large windows, allowing an abundance of natural light to fill the space. The bright and sunny kitchen is complete with patio doors leading to the outdoor deck. The lower level boasts a large family room with a cozy fireplace, and there are two additional bedrooms. This level provides potential for a second dwelling, The fenced yard with a deck offers a private and spacious outdoor retreat, perfect for entertaining or relaxing. The double concrete driveway ensures ample parking. Fabulous location close to all amenities, including grocery stores, Costco, Shoppers Drug Mart, Talbot Trail School, and HWY 401 for easy commuting.Don't miss out on this amazing opportunity!
Building information
Type
*****
Appliances
*****
Architectural Style
*****
Constructed Date
*****
Construction Style Attachment
*****
Cooling Type
*****
Exterior Finish
*****
Fireplace Fuel
*****
Fireplace Present
*****
Fireplace Type
*****
Flooring Type
*****
Foundation Type
*****
Heating Fuel
*****
Heating Type
*****
Land information
Fence Type
*****
Landscape Features
*****
Size Irregular
*****
Size Total
*****
Rooms
Main level
Foyer
*****
Living room
*****
Dining room
*****
Kitchen
*****
Bedroom
*****
Bedroom
*****
Bedroom
*****
4pc Bathroom
*****
Lower level
Family room/Fireplace
*****
Bedroom
*****
Bedroom
*****
3pc Bathroom
*****
Laundry room
*****
Utility room
*****
Main level
Foyer
*****
Living room
*****
Dining room
*****
Kitchen
*****
Bedroom
*****
Bedroom
*****
Bedroom
*****
4pc Bathroom
*****
Lower level
Family room/Fireplace
*****
Bedroom
*****
Bedroom
*****
3pc Bathroom
*****
Laundry room
*****
Utility room
*****
Main level
Foyer
*****
Living room
*****
Dining room
*****
Kitchen
*****
Bedroom
*****
Bedroom
*****
Bedroom
*****
4pc Bathroom
*****
Lower level
Family room/Fireplace
*****
Bedroom
*****
Bedroom
*****
3pc Bathroom
*****
Laundry room
*****
Utility room
*****
Courtesy of JUMP REALTY INC.
Book a Showing for this property
Please note that filling out this form you'll be registered and your phone number without the +1 part will be used as a password.
