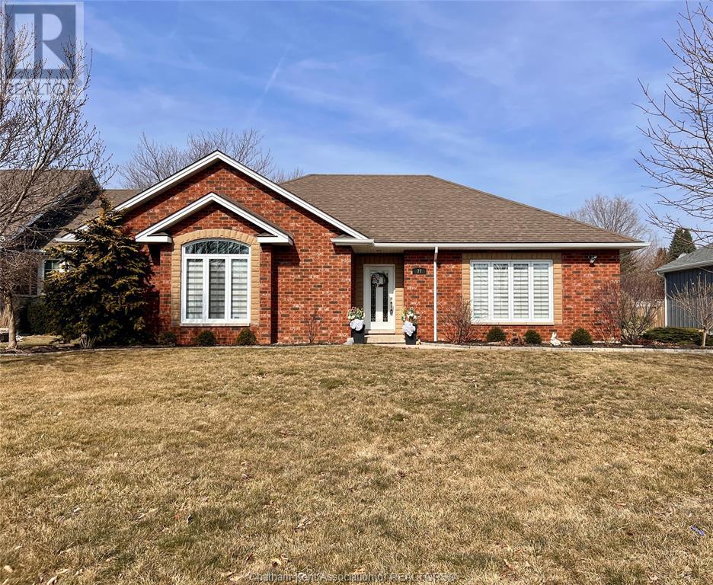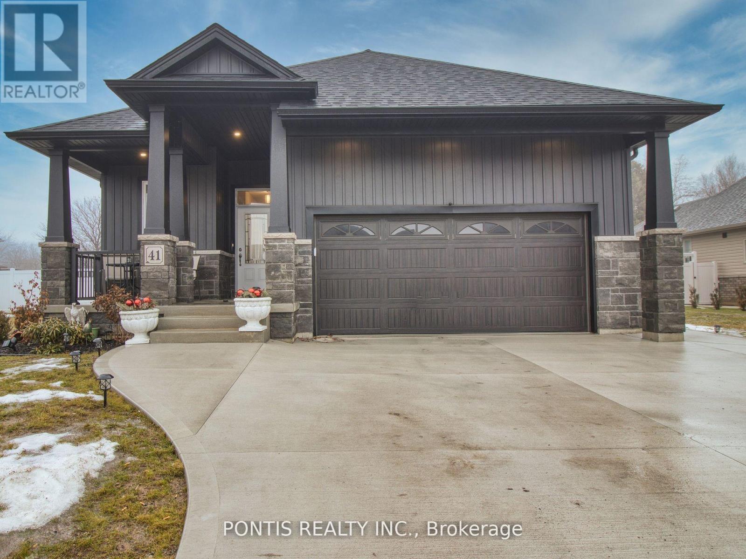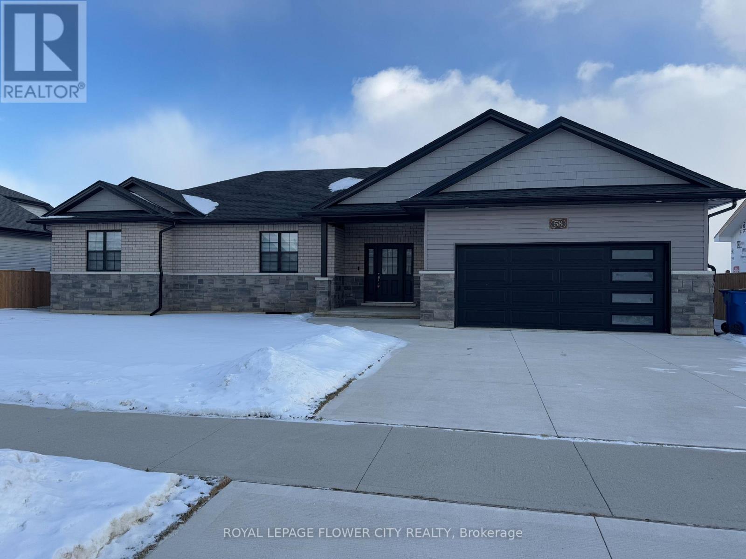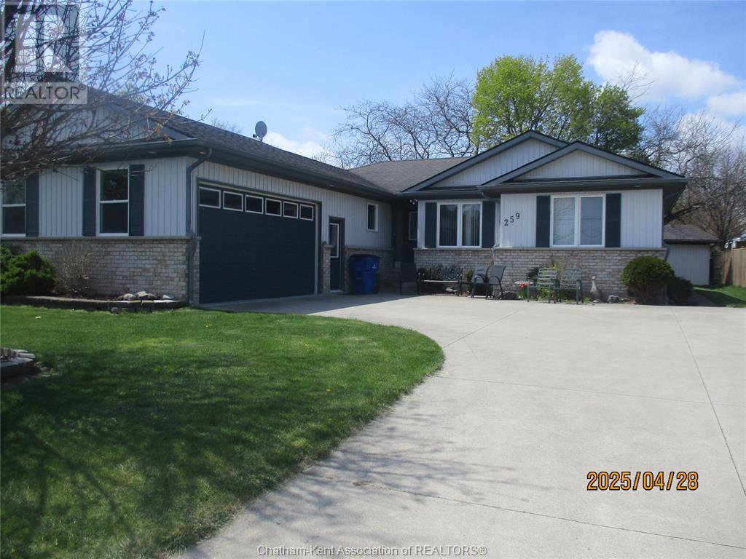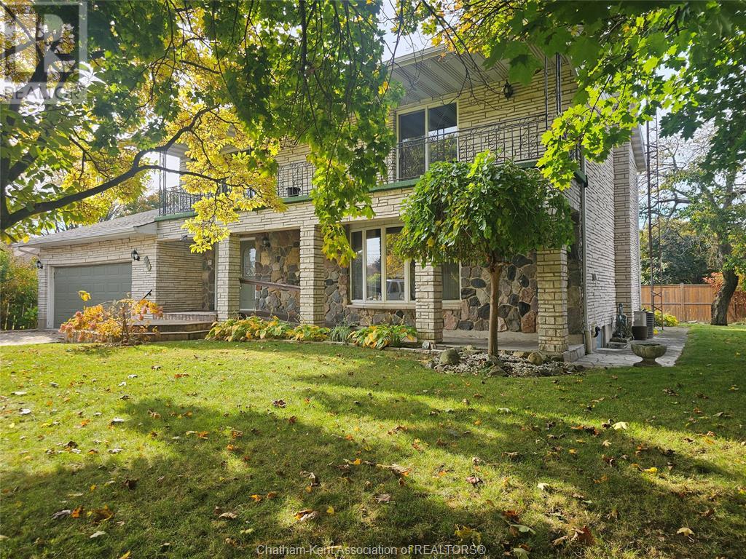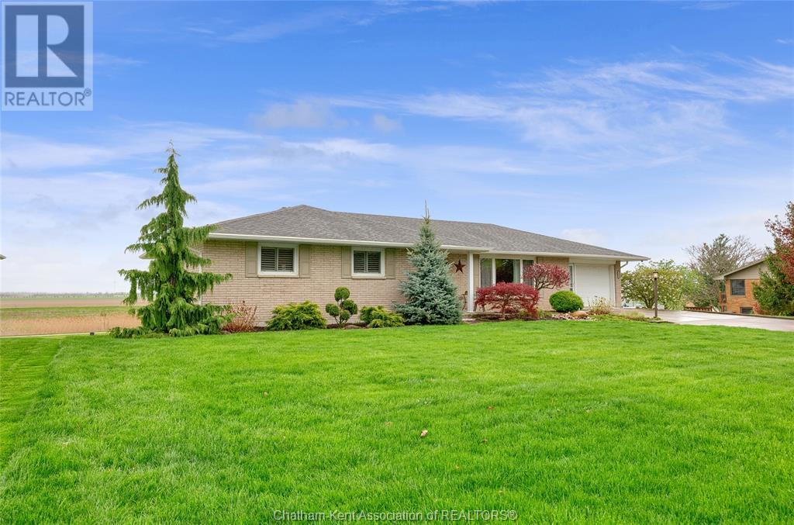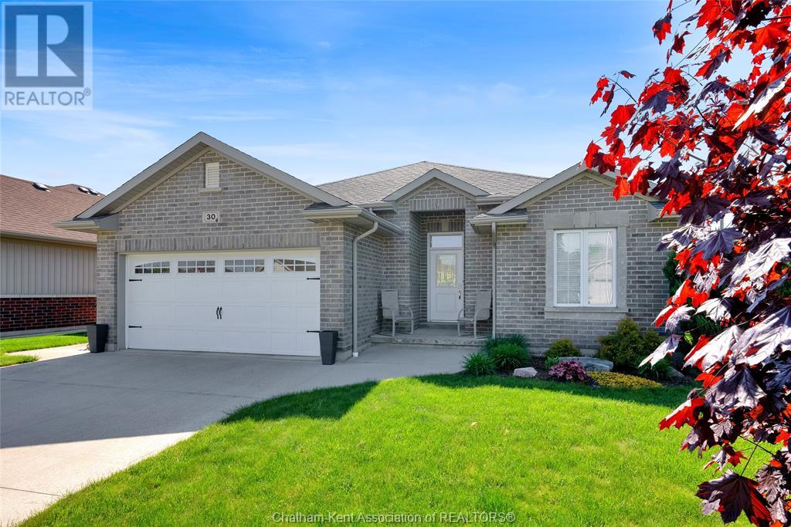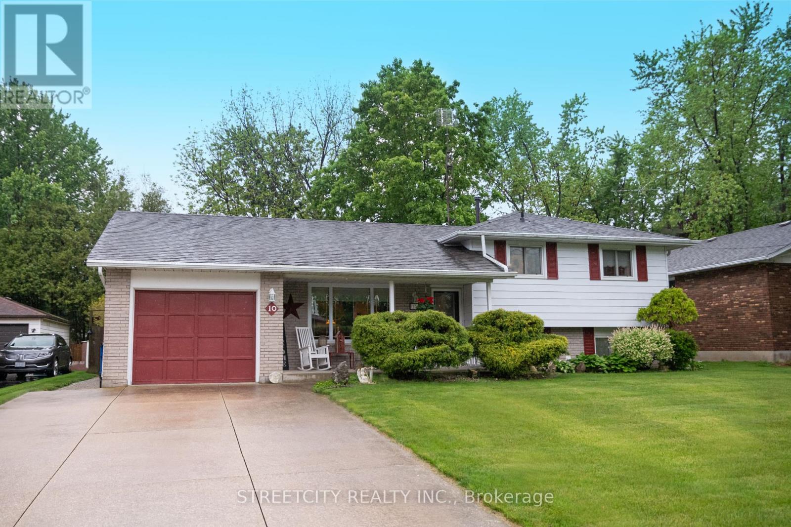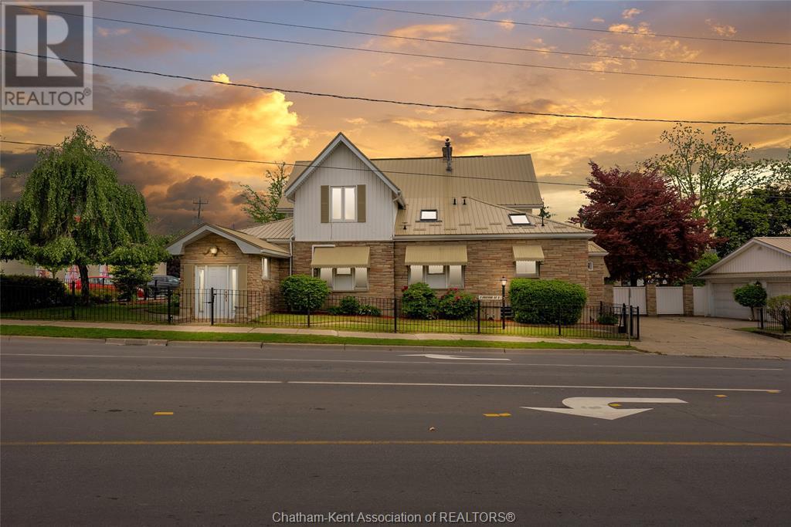Free account required
Unlock the full potential of your property search with a free account! Here's what you'll gain immediate access to:
- Exclusive Access to Every Listing
- Personalized Search Experience
- Favorite Properties at Your Fingertips
- Stay Ahead with Email Alerts
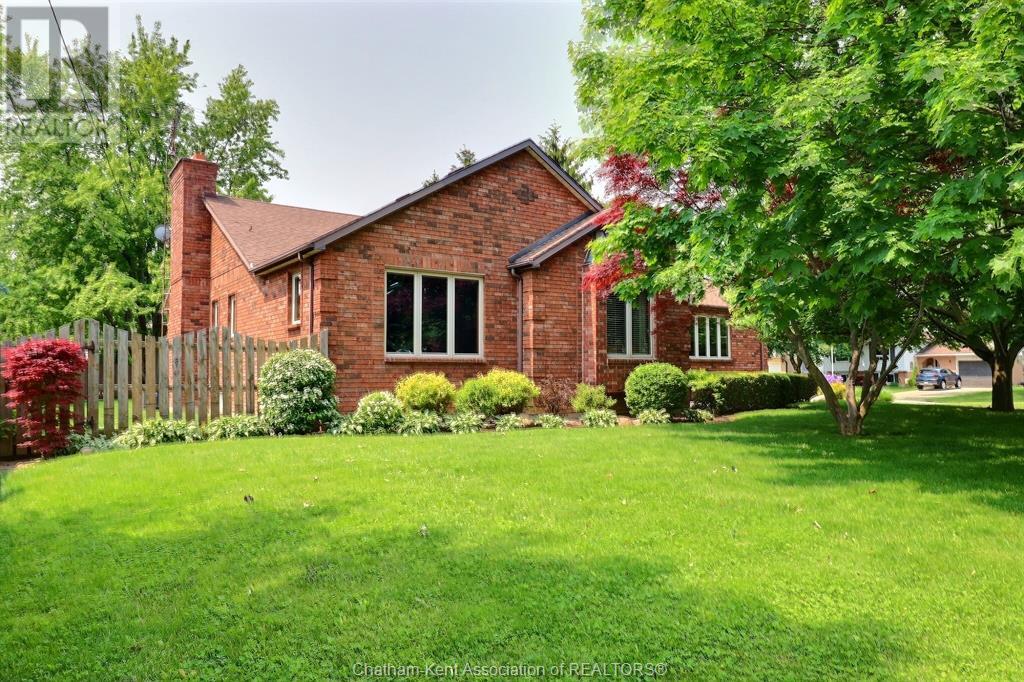
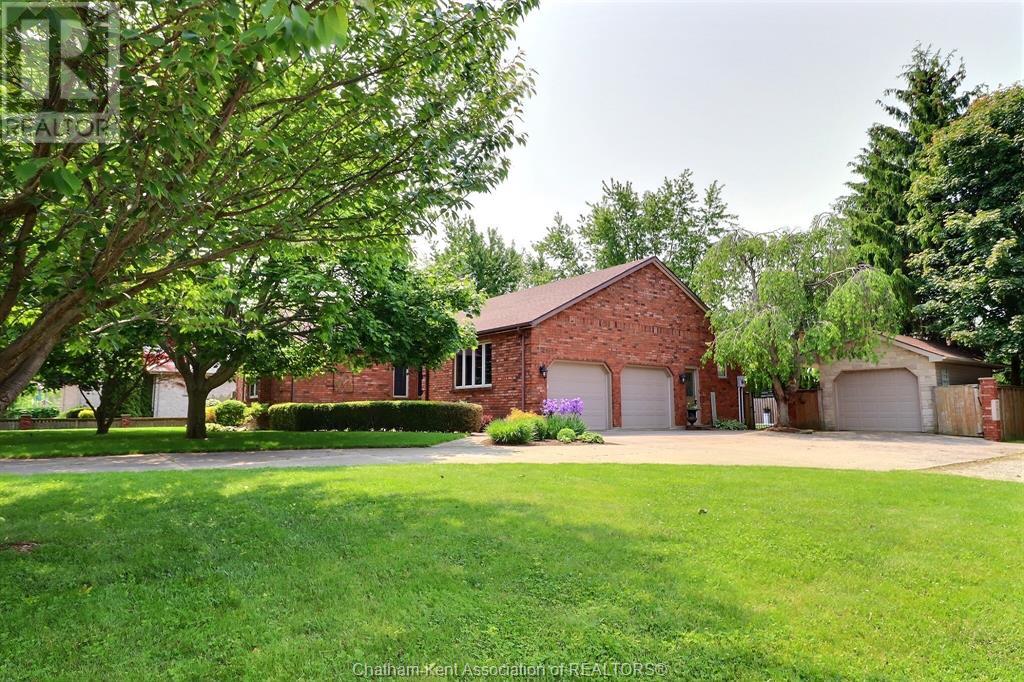
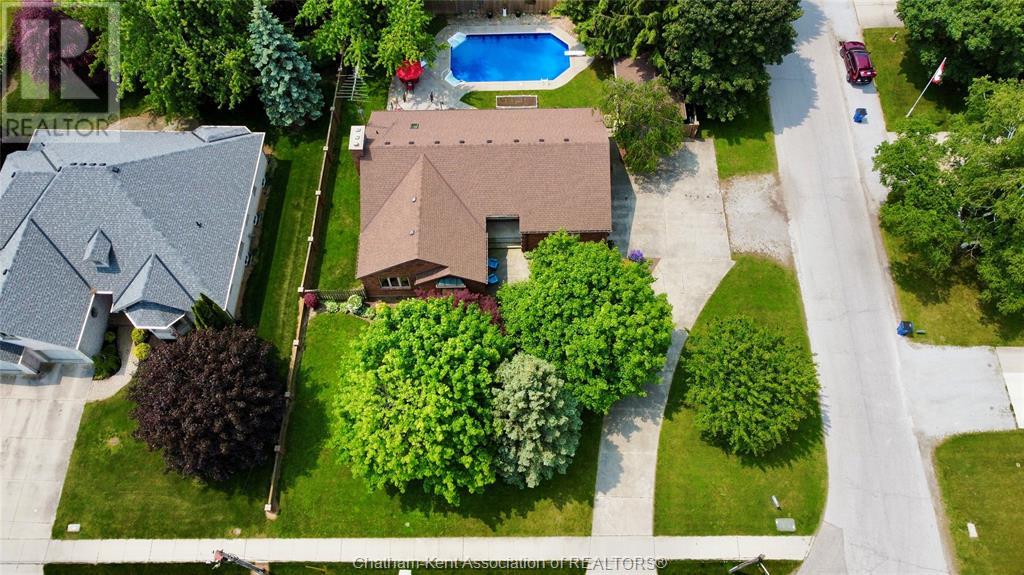
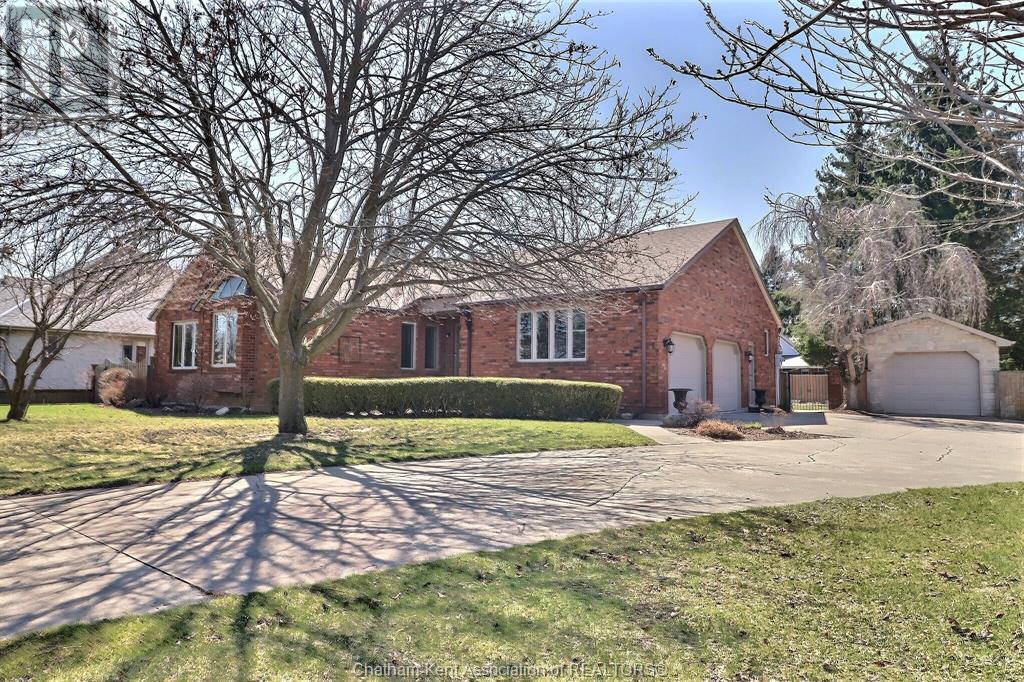
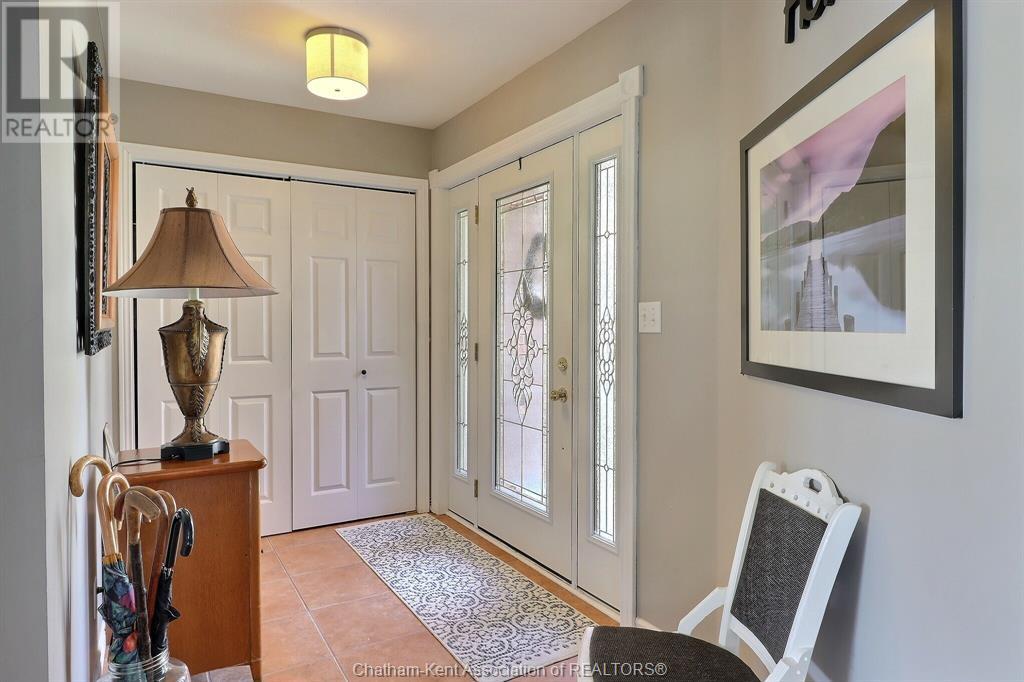
$699,900
280 Regent STREET
Blenheim, Ontario, Ontario, N0P1A0
MLS® Number: 25007816
Property description
Discover the epitome of comfort and style in this stunning ranch-style home. Featuring three spacious bedrooms and three full bathrooms, this home is designed for convenience and luxury. Step into the living room, where soaring vaulted ceilings and a cozy gas fireplace create an inviting ambiance. The updated eat in kitchen and island also has been equipped with a filtration system and a tap with reverse osmosis to purify your drinking experience. The home extends to the fully finished family room, complete with its own gas fireplace and three piece bath. The exterior offers unbeatable amenities, including an inground pool for summer relaxation and fun. A double car garage, complemented by a single car garage, provides ample space for vehicles and storage. Speaking of storage, this property offers plenty of it, ensuring all your belongings have a place. Whether you're hosting family or entertaining friends, this home has it all. Don't miss the opportunity to make it yours!
Building information
Type
*****
Appliances
*****
Architectural Style
*****
Constructed Date
*****
Construction Style Attachment
*****
Cooling Type
*****
Exterior Finish
*****
Fireplace Fuel
*****
Fireplace Present
*****
Fireplace Type
*****
Flooring Type
*****
Foundation Type
*****
Heating Fuel
*****
Heating Type
*****
Stories Total
*****
Land information
Fence Type
*****
Landscape Features
*****
Size Irregular
*****
Size Total
*****
Rooms
Main level
Kitchen
*****
Laundry room
*****
Foyer
*****
Bedroom
*****
Bedroom
*****
Primary Bedroom
*****
5pc Bathroom
*****
3pc Bathroom
*****
Living room/Fireplace
*****
Lower level
Family room/Fireplace
*****
Other
*****
3pc Bathroom
*****
Storage
*****
Storage
*****
Utility room
*****
Courtesy of GAGNER & ASSOCIATES EXCEL REALTY SERVICES INC. Brokerage
Book a Showing for this property
Please note that filling out this form you'll be registered and your phone number without the +1 part will be used as a password.
