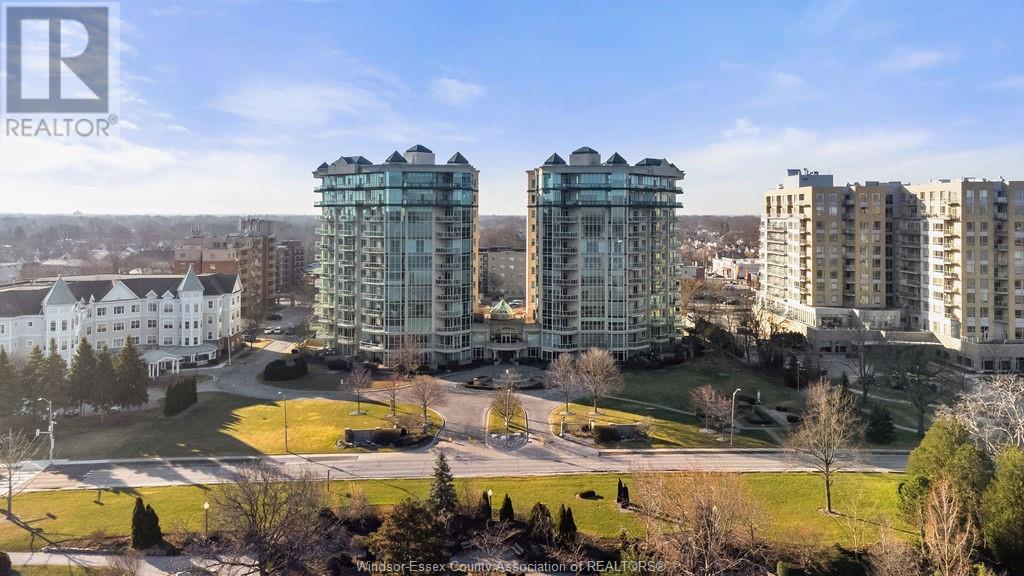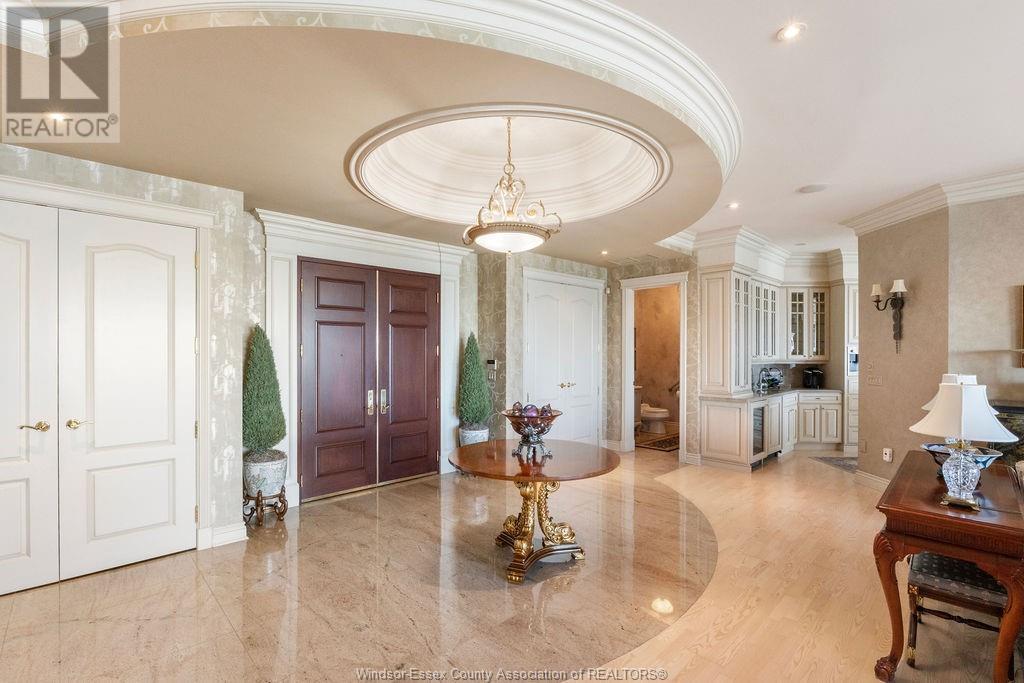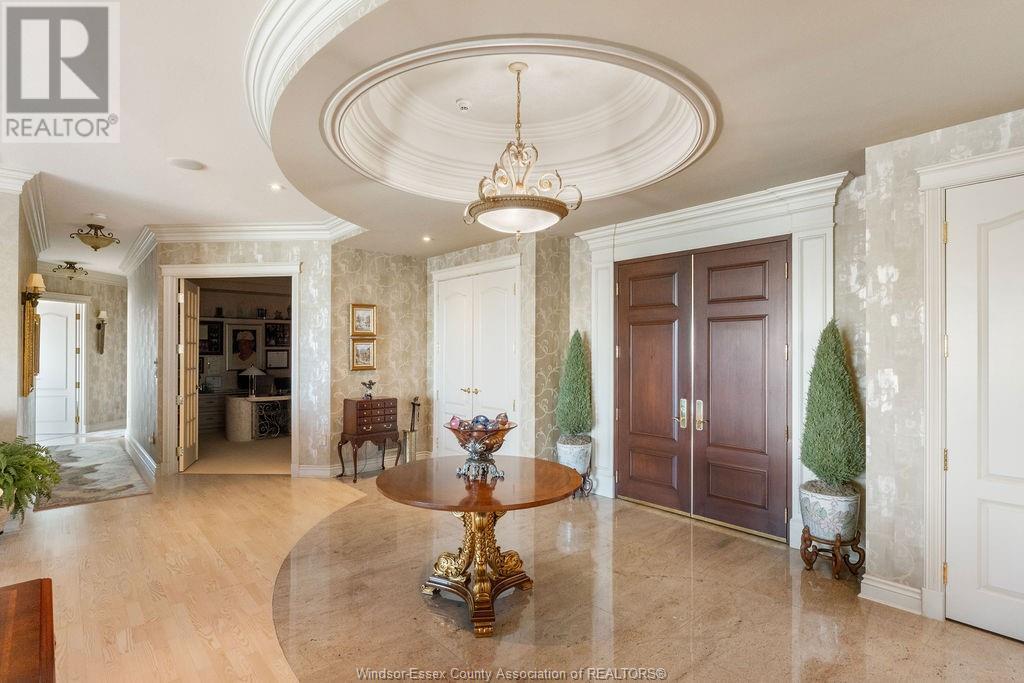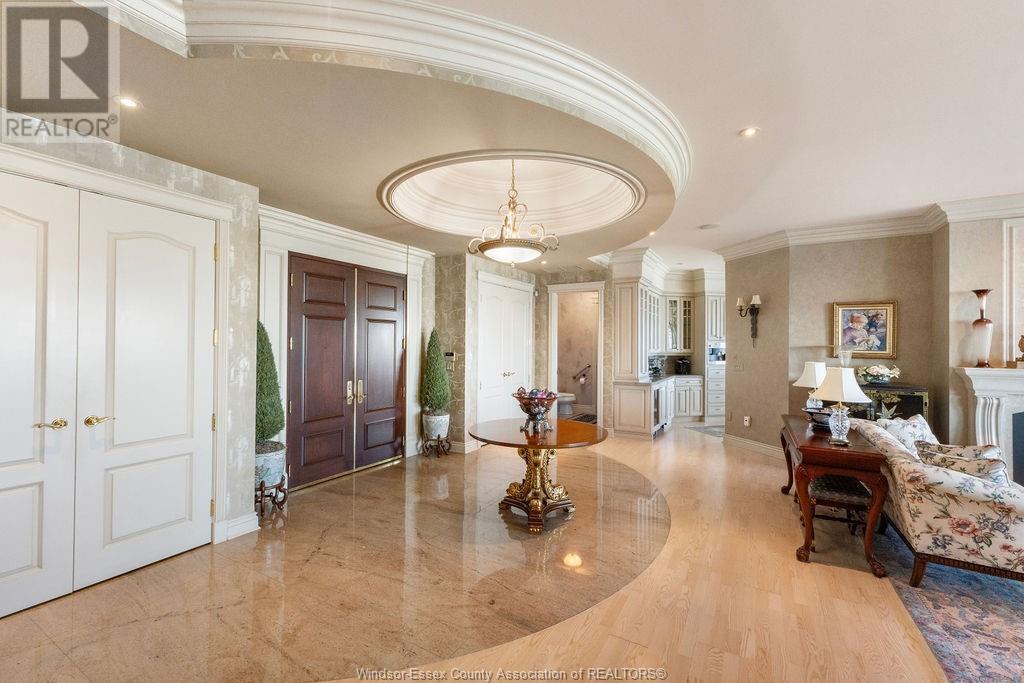Free account required
Unlock the full potential of your property search with a free account! Here's what you'll gain immediate access to:
- Exclusive Access to Every Listing
- Personalized Search Experience
- Favorite Properties at Your Fingertips
- Stay Ahead with Email Alerts





$3,188,000
5055 RIVERSIDE DRIVE East Unit# 1202
Windsor, Ontario, Ontario, N8Y5A6
MLS® Number: 25007815
Property description
A unicorn, an anomaly, a true one of one. THE penthouse at Glengarda, offers 3,750 square feet of sheer luxury, making it the largest condo in Windsor. Step into a granite foyer with twelve-foot ceilings soaring throughout, framing stunning 180-degree views of the Detroit River. A custom kitchen awaits, boasting an expansive array of cupboard space for every culinary whim. Multiple dining areas flow seamlessly, ideal for intimate dinners or lavish gatherings, while sweeping double balconies beckon you to savor the scenery. Two spacious bedrooms, each with its own ensuite, provide a perfect retreat—the primary ensuite featuring a marble slab shower for ultimate indulgence. Plus, there’s space for a third bedroom with ensuite. With 24-hour security, four prime underground parking spaces next to the entrance, 2 storage lockers, this rare gem on Riverside Drive’s golden mile is a once in a lifetime opportunity.
Building information
Type
*****
Constructed Date
*****
Cooling Type
*****
Exterior Finish
*****
Fireplace Fuel
*****
Fireplace Present
*****
Fireplace Type
*****
Flooring Type
*****
Foundation Type
*****
Half Bath Total
*****
Heating Fuel
*****
Heating Type
*****
Size Interior
*****
Total Finished Area
*****
Land information
Landscape Features
*****
Rooms
Main level
Foyer
*****
Living room/Fireplace
*****
Kitchen
*****
Dining nook
*****
Living room/Dining room
*****
Office
*****
Bedroom
*****
Primary Bedroom
*****
Living room
*****
Storage
*****
Utility room
*****
2pc Bathroom
*****
3pc Bathroom
*****
4pc Ensuite bath
*****
5pc Ensuite bath
*****
Courtesy of REMAX CAPITAL DIAMOND REALTY
Book a Showing for this property
Please note that filling out this form you'll be registered and your phone number without the +1 part will be used as a password.
