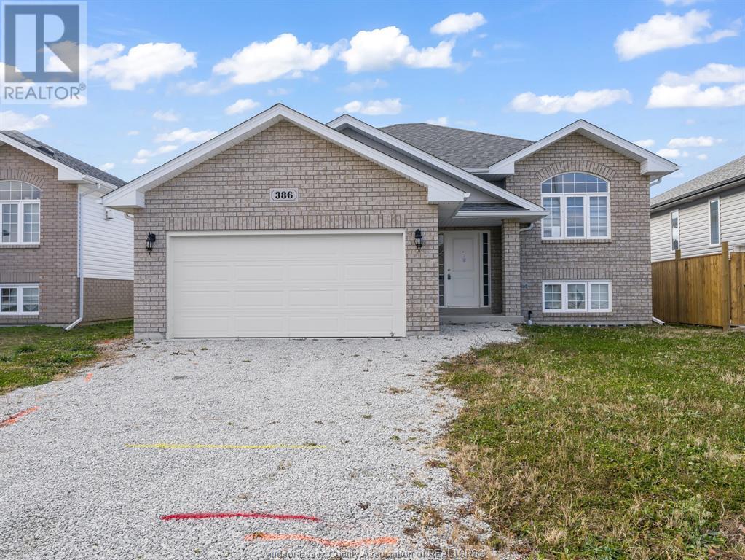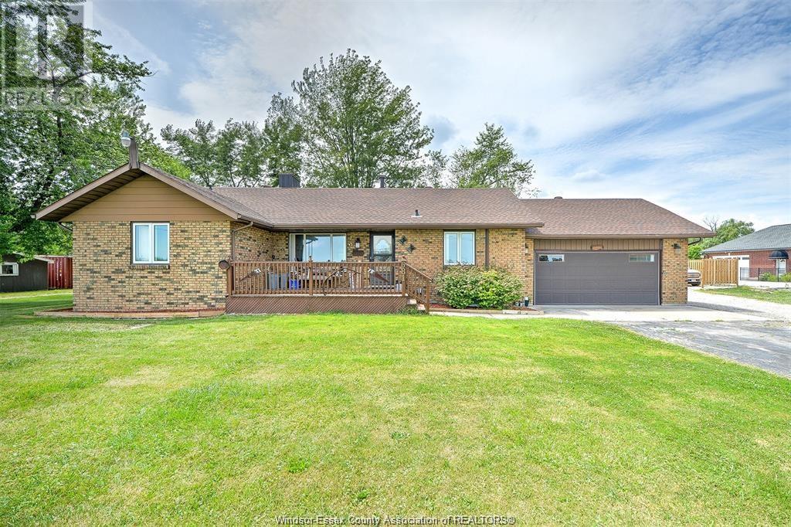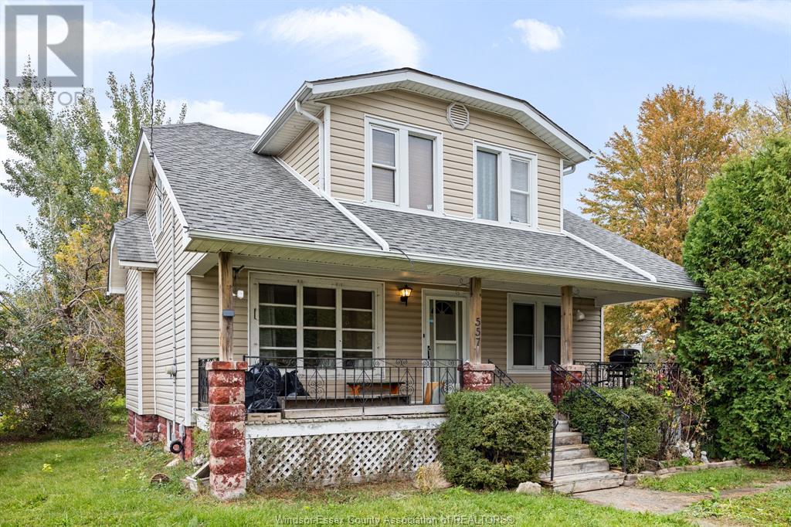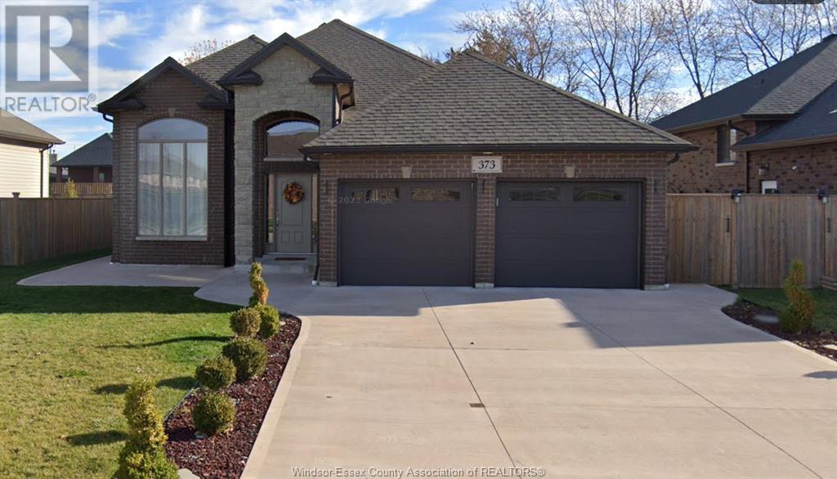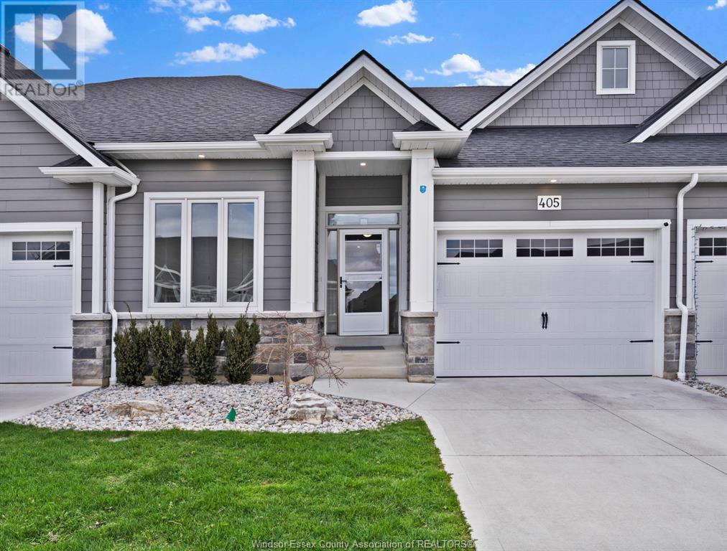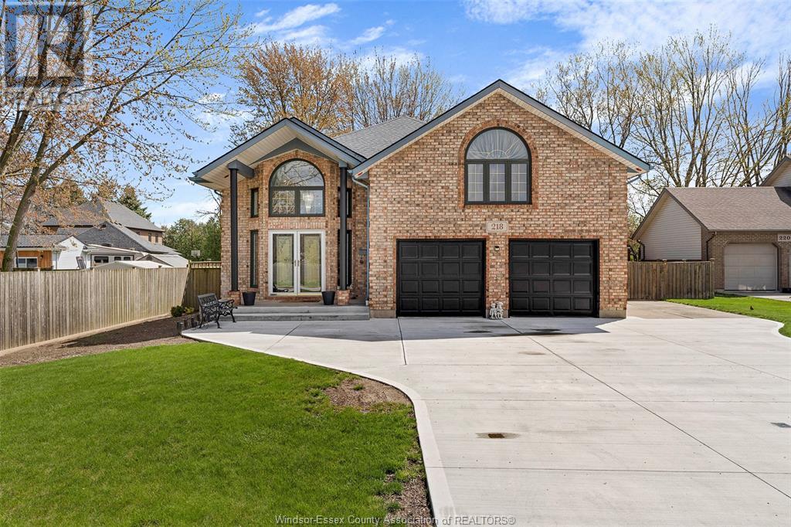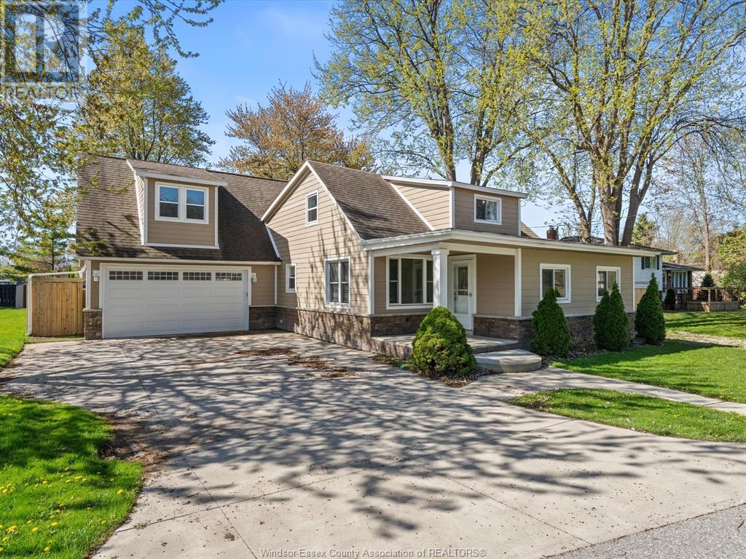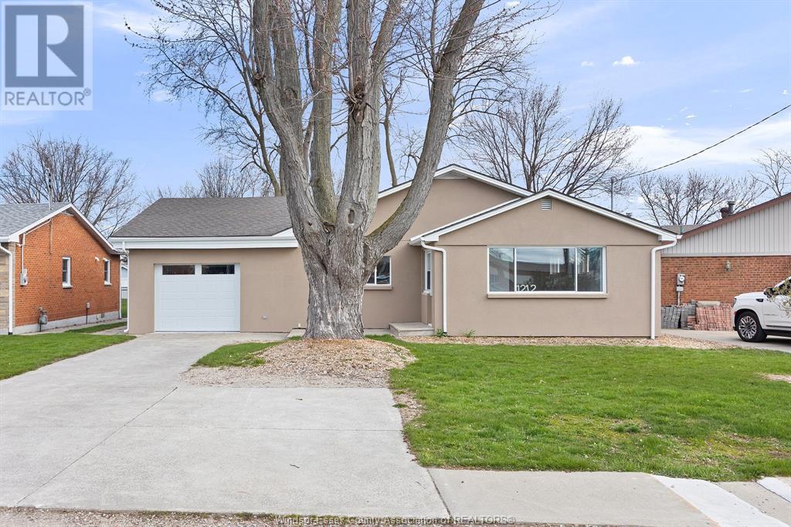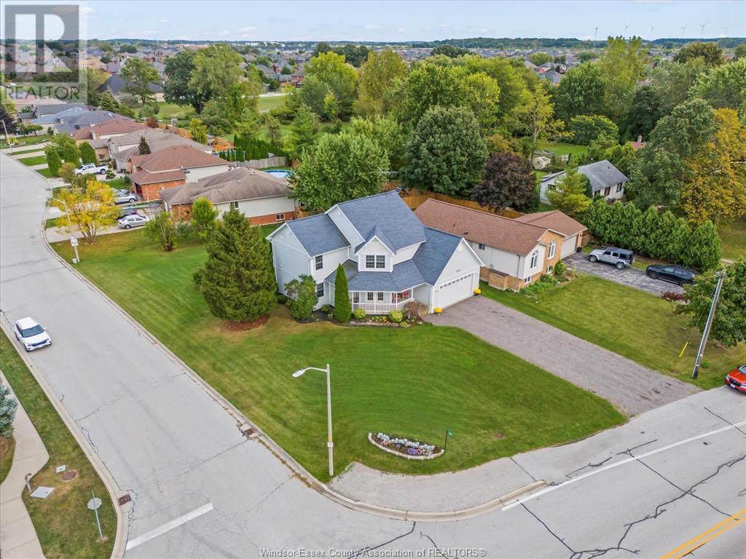Free account required
Unlock the full potential of your property search with a free account! Here's what you'll gain immediate access to:
- Exclusive Access to Every Listing
- Personalized Search Experience
- Favorite Properties at Your Fingertips
- Stay Ahead with Email Alerts
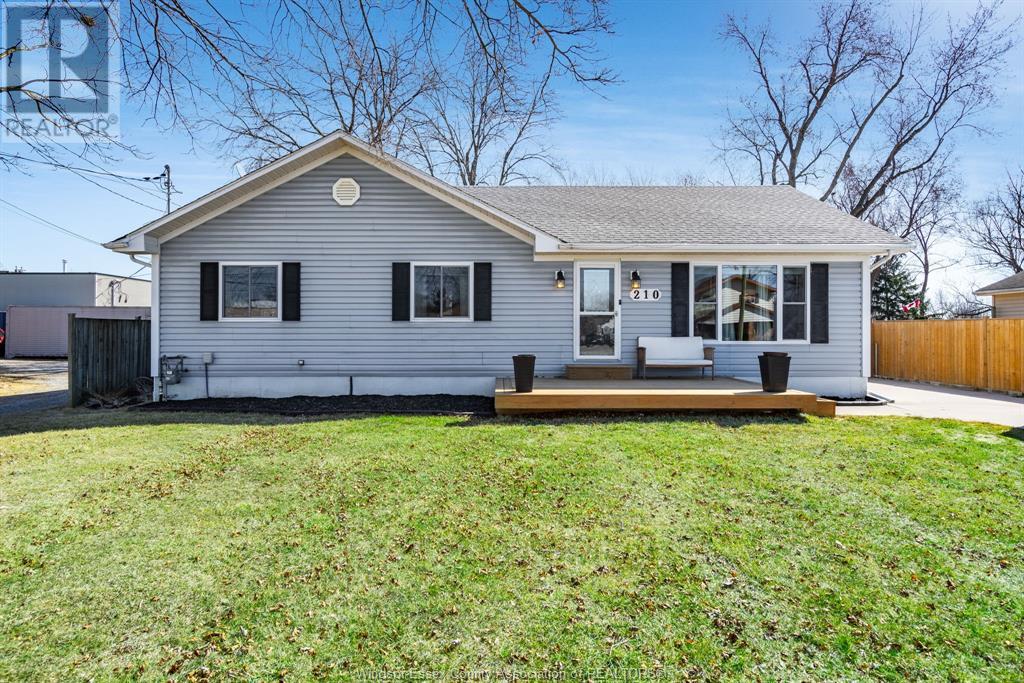
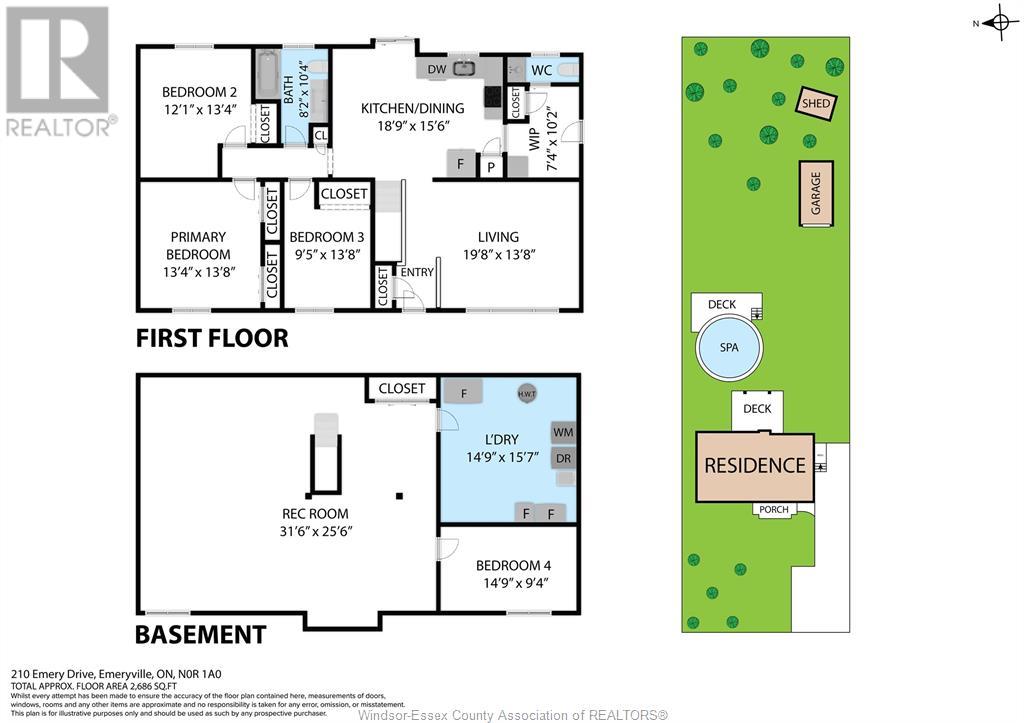

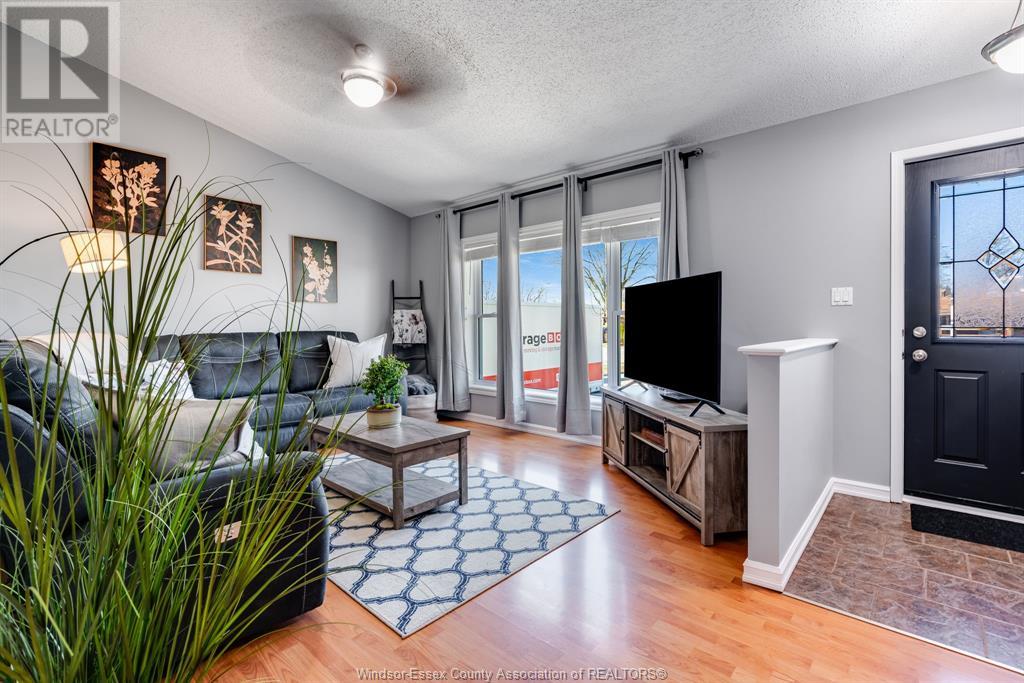
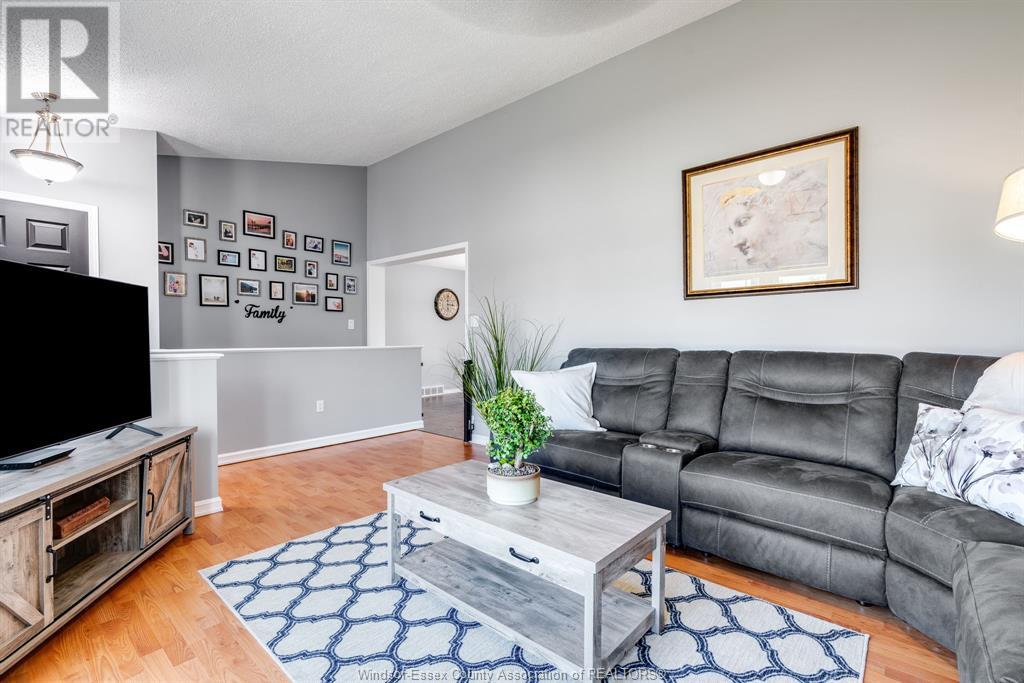
$669,900
210 Emery DRIVE
Lakeshore, Ontario, Ontario, N0R1C0
MLS® Number: 25007515
Property description
Nestled on a tranquil street in Emeryville, this meticulously maintained home sits on a large 70' x 241' lot. The inviting layout features 3+1 bedrooms, a spacious living and dining area and a convenient guest powder room. Newly redone front and side decks, perfect for enjoying the expansive backyard with pergola, heated above-ground pool and firepit area. The fully finished basement offers new flooring, a cozy family room, 4th bedroom and plenty of storage space. Updates include roof (2012), windows (2020), furnace (2016) and AC (2020). Two large exterior sheds for additional storage or workshop as well as a 220 AMP exterior plug for your RV. This home provides a perfect blend of comfort, style and community for a relaxed, carefree lifestyle.
Building information
Type
*****
Appliances
*****
Architectural Style
*****
Construction Style Attachment
*****
Cooling Type
*****
Exterior Finish
*****
Flooring Type
*****
Foundation Type
*****
Half Bath Total
*****
Heating Fuel
*****
Heating Type
*****
Stories Total
*****
Land information
Fence Type
*****
Landscape Features
*****
Size Irregular
*****
Size Total
*****
Rooms
Main level
Primary Bedroom
*****
Bedroom
*****
Bedroom
*****
Living room
*****
Kitchen
*****
Eating area
*****
Mud room
*****
4pc Bathroom
*****
2pc Bathroom
*****
Lower level
Family room
*****
Bedroom
*****
Laundry room
*****
Main level
Primary Bedroom
*****
Bedroom
*****
Bedroom
*****
Living room
*****
Kitchen
*****
Eating area
*****
Mud room
*****
4pc Bathroom
*****
2pc Bathroom
*****
Lower level
Family room
*****
Bedroom
*****
Laundry room
*****
Main level
Primary Bedroom
*****
Bedroom
*****
Bedroom
*****
Living room
*****
Kitchen
*****
Eating area
*****
Mud room
*****
4pc Bathroom
*****
2pc Bathroom
*****
Lower level
Family room
*****
Bedroom
*****
Laundry room
*****
Main level
Primary Bedroom
*****
Bedroom
*****
Bedroom
*****
Living room
*****
Kitchen
*****
Eating area
*****
Mud room
*****
4pc Bathroom
*****
2pc Bathroom
*****
Lower level
Family room
*****
Bedroom
*****
Laundry room
*****
Main level
Primary Bedroom
*****
Bedroom
*****
Courtesy of CENTURY 21 LOCAL HOME TEAM REALTY INC.
Book a Showing for this property
Please note that filling out this form you'll be registered and your phone number without the +1 part will be used as a password.
