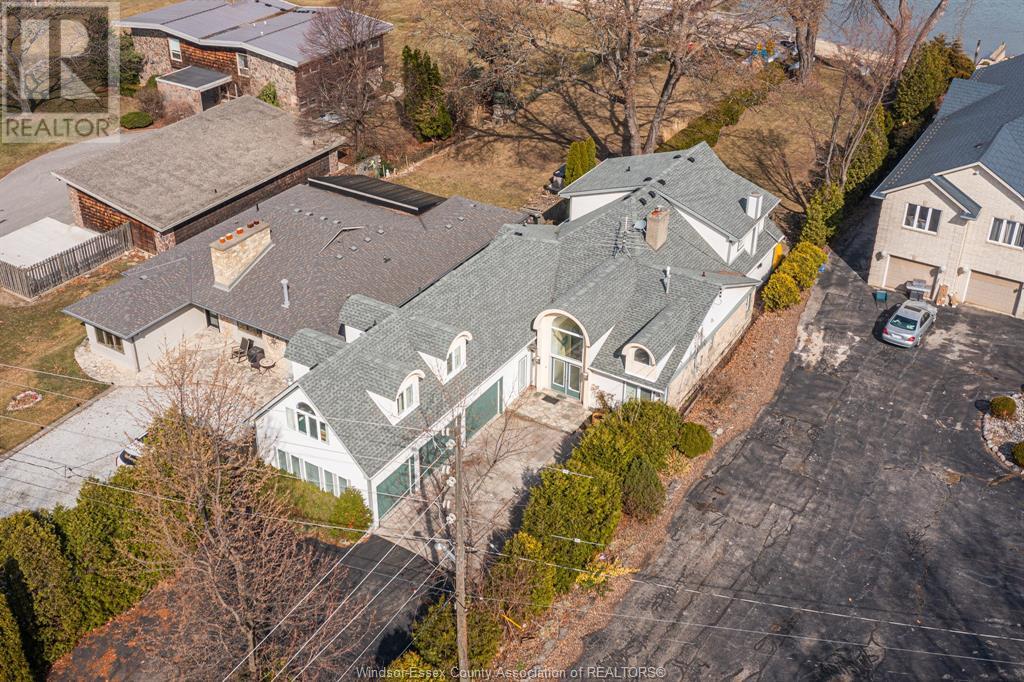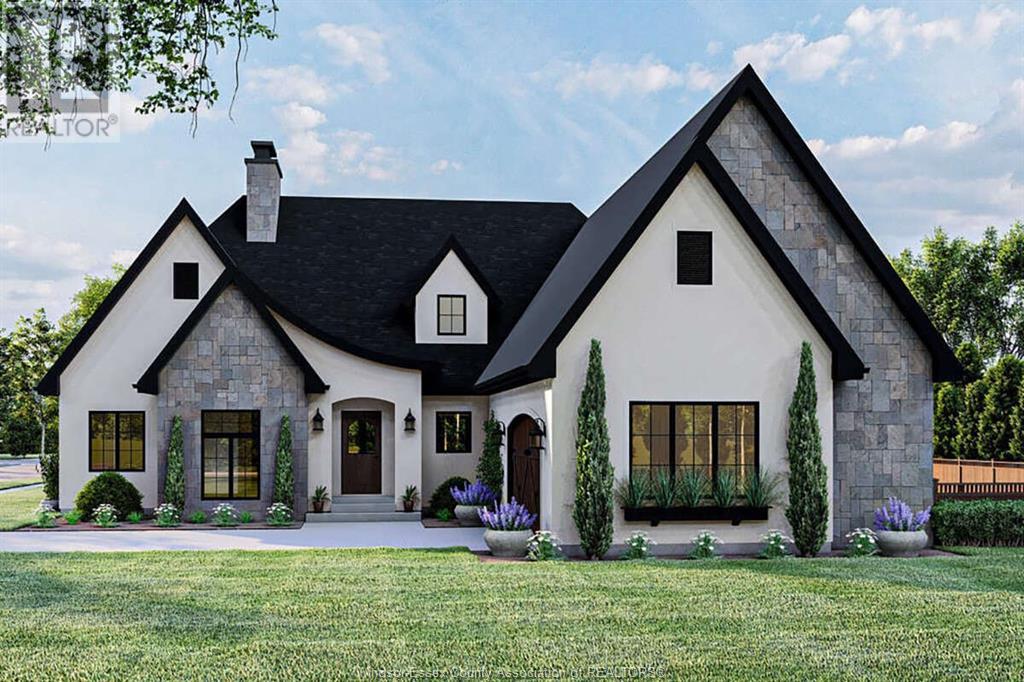Free account required
Unlock the full potential of your property search with a free account! Here's what you'll gain immediate access to:
- Exclusive Access to Every Listing
- Personalized Search Experience
- Favorite Properties at Your Fingertips
- Stay Ahead with Email Alerts
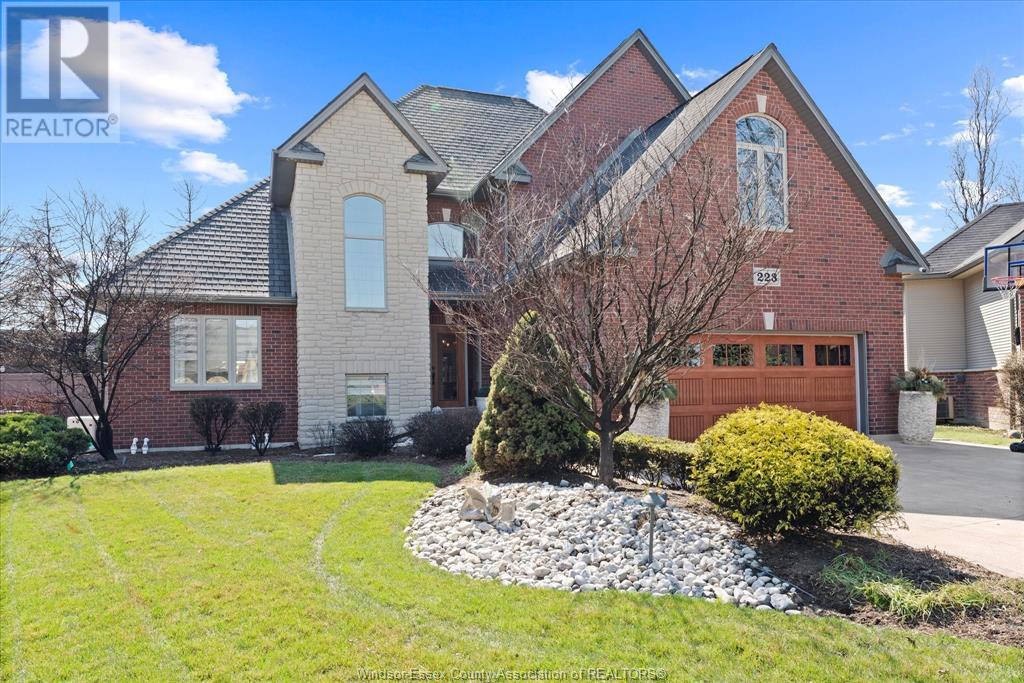
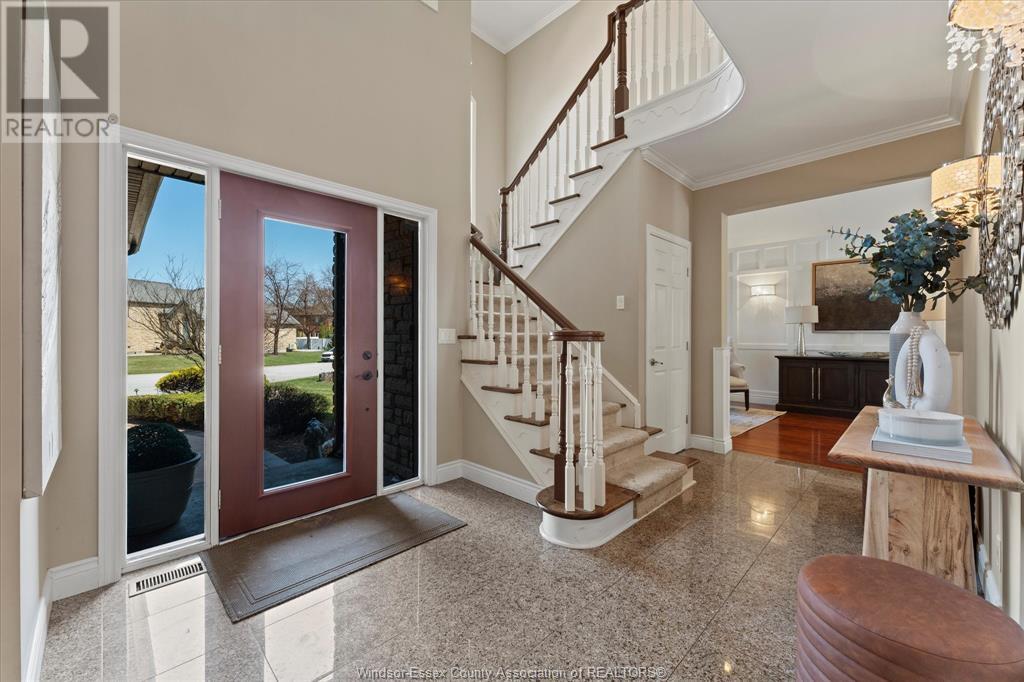
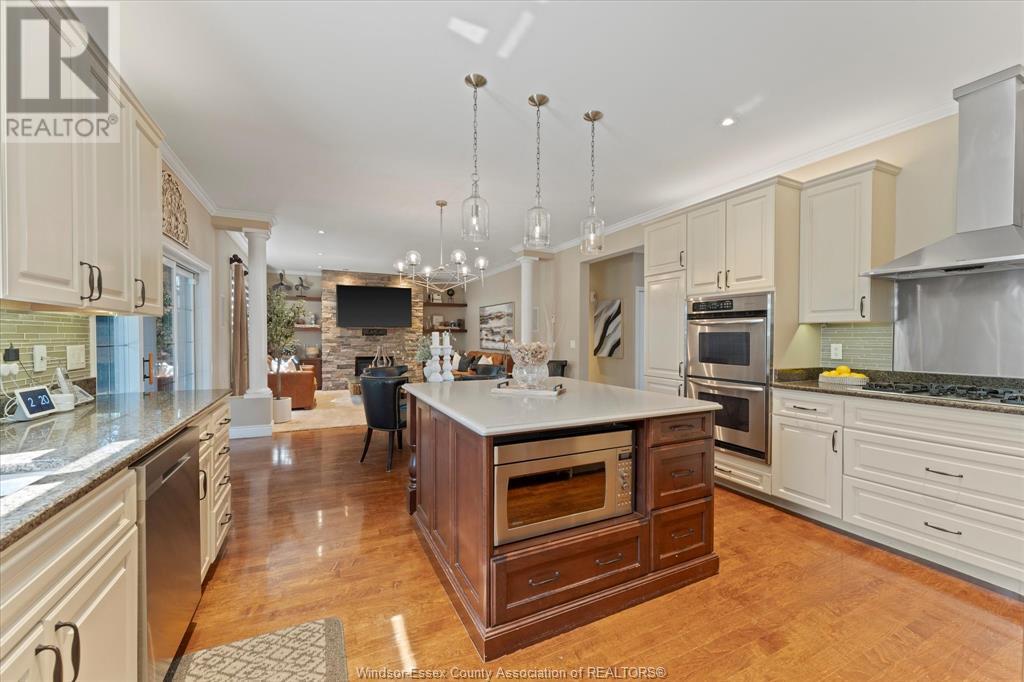
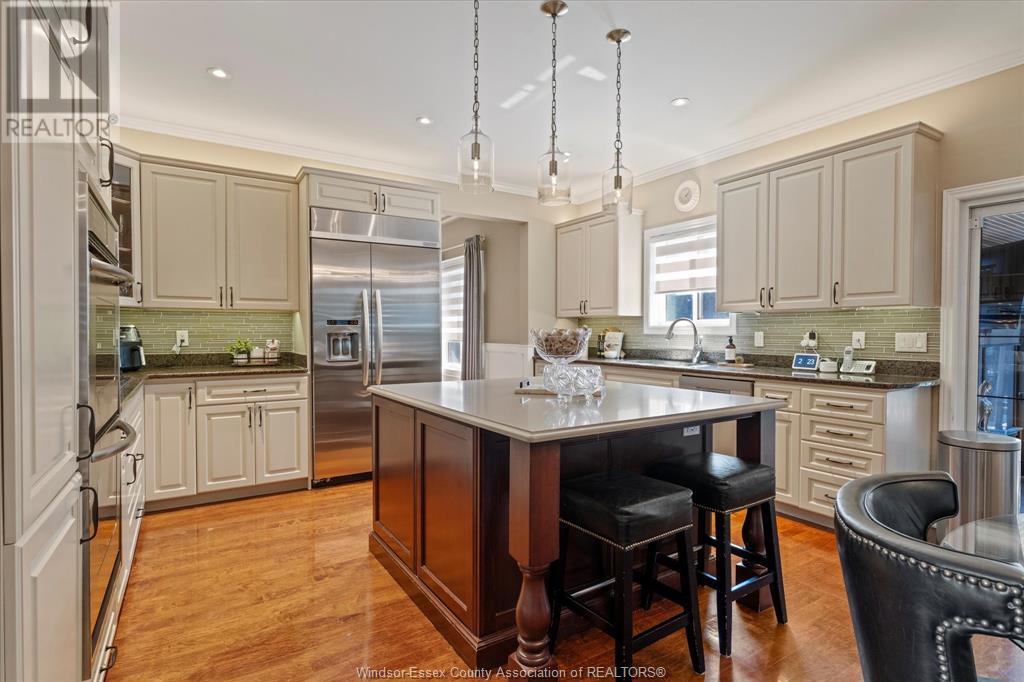
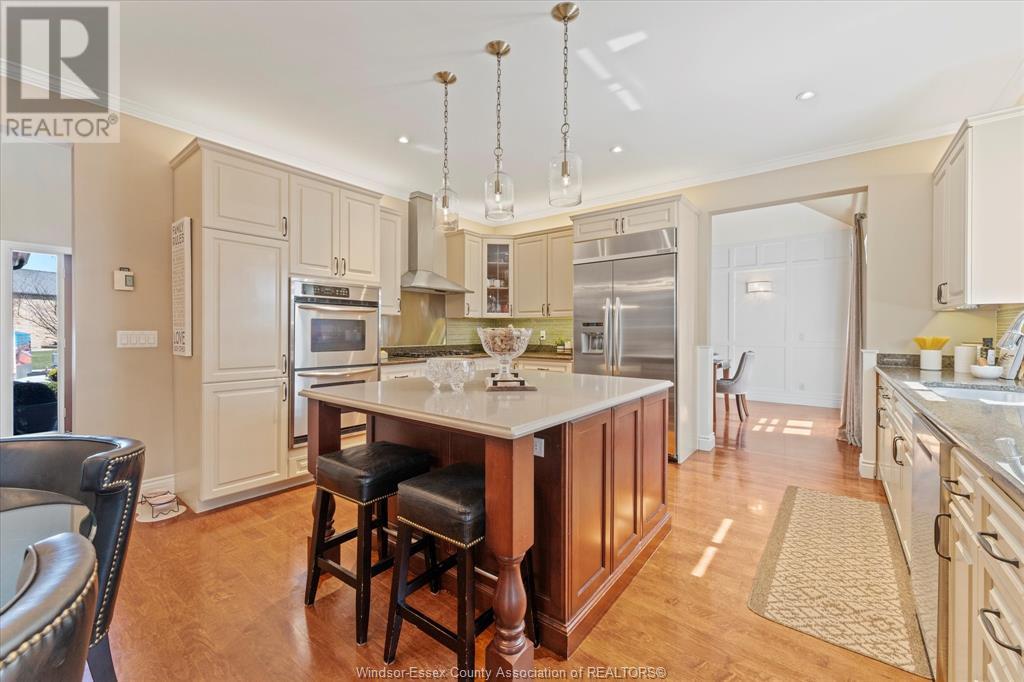
$1,449,000
223 LAURENDALE DRIVE
Lakeshore, Ontario, Ontario, N8N5E9
MLS® Number: 25007415
Property description
Welcome to 233 Laurendale in Lakeshore! This exquisite custom-built 2-storey home sits on an oversized lot & features 4 bds, 3.1 baths, finished lower, theatre room, resort style backyard with inground pool/waterfall, pool house with 2 pc bath, outdoor kitchen, sunroom & much more. The Grand Entry leads to a stunning kitchen overlooking backyard, large dining room, family room with stone fireplace & main floor laundry. Second level has 4 bds, the primary boasting a large walk-in closet & luxurious 5-piece ensuite. Enjoy movie nights in your theater room or unwind in your summer oasis backyard. Upgrades include a 50-year roof, in-floor heating, 2 sumps with back up systems, generator, grade entrance to heated garage with epoxy flooring & HD cameras. Close to walking trails & Lake St. Clair. This family home has it all!
Building information
Type
*****
Appliances
*****
Constructed Date
*****
Construction Style Attachment
*****
Cooling Type
*****
Exterior Finish
*****
Fireplace Fuel
*****
Fireplace Present
*****
Fireplace Type
*****
Flooring Type
*****
Foundation Type
*****
Half Bath Total
*****
Heating Fuel
*****
Heating Type
*****
Stories Total
*****
Land information
Fence Type
*****
Landscape Features
*****
Size Irregular
*****
Size Total
*****
Rooms
Unknown
2pc Bathroom
*****
Main level
Foyer
*****
Kitchen
*****
Eating area
*****
Family room/Fireplace
*****
Dining room
*****
Laundry room
*****
2pc Bathroom
*****
Lower level
Recreation room
*****
Office
*****
Games room
*****
Utility room
*****
Storage
*****
3pc Bathroom
*****
Second level
Bedroom
*****
Bedroom
*****
Bedroom
*****
Bedroom
*****
5pc Ensuite bath
*****
4pc Bathroom
*****
Unknown
2pc Bathroom
*****
Main level
Foyer
*****
Kitchen
*****
Eating area
*****
Family room/Fireplace
*****
Dining room
*****
Laundry room
*****
2pc Bathroom
*****
Lower level
Recreation room
*****
Office
*****
Games room
*****
Utility room
*****
Storage
*****
3pc Bathroom
*****
Second level
Bedroom
*****
Bedroom
*****
Bedroom
*****
Bedroom
*****
5pc Ensuite bath
*****
4pc Bathroom
*****
Unknown
2pc Bathroom
*****
Main level
Foyer
*****
Kitchen
*****
Eating area
*****
Family room/Fireplace
*****
Dining room
*****
Laundry room
*****
2pc Bathroom
*****
Lower level
Recreation room
*****
Office
*****
Courtesy of REMAX PREFERRED REALTY LTD. - 585
Book a Showing for this property
Please note that filling out this form you'll be registered and your phone number without the +1 part will be used as a password.
