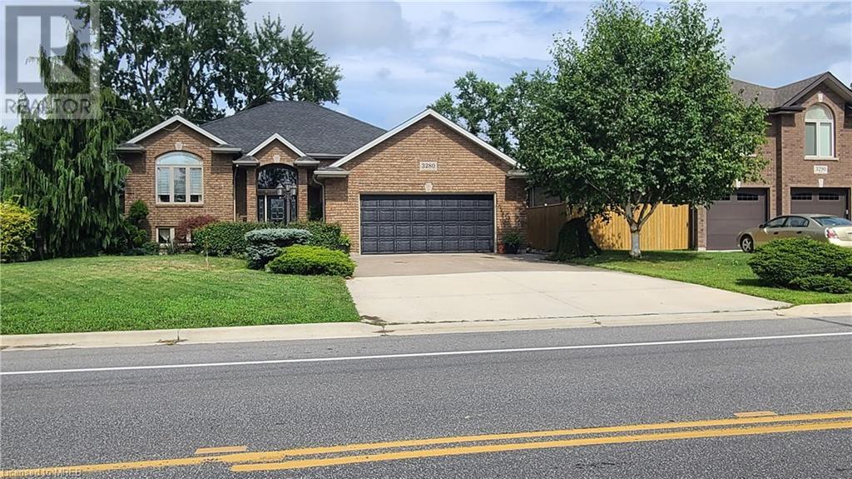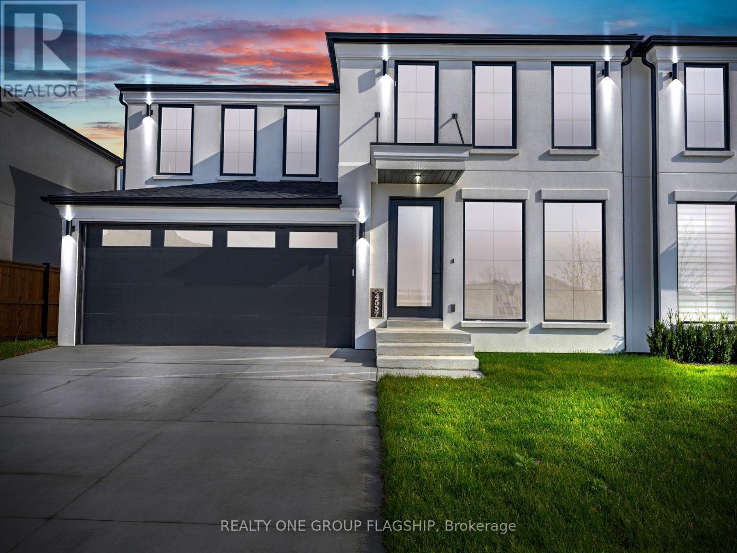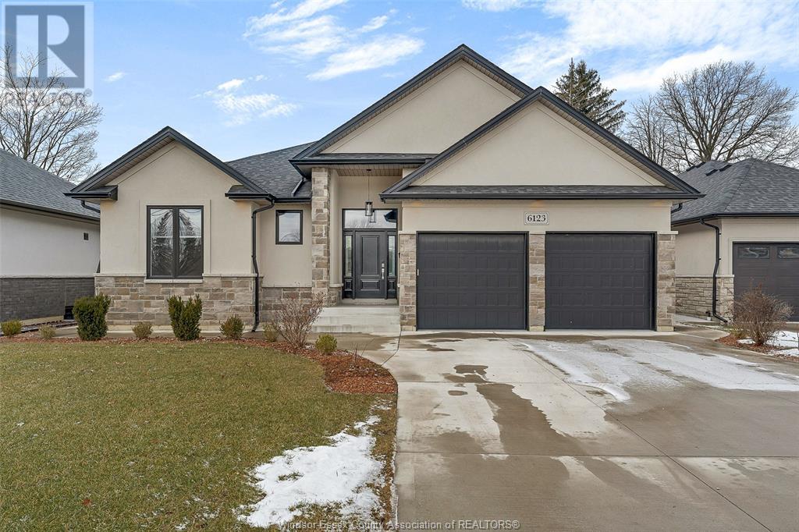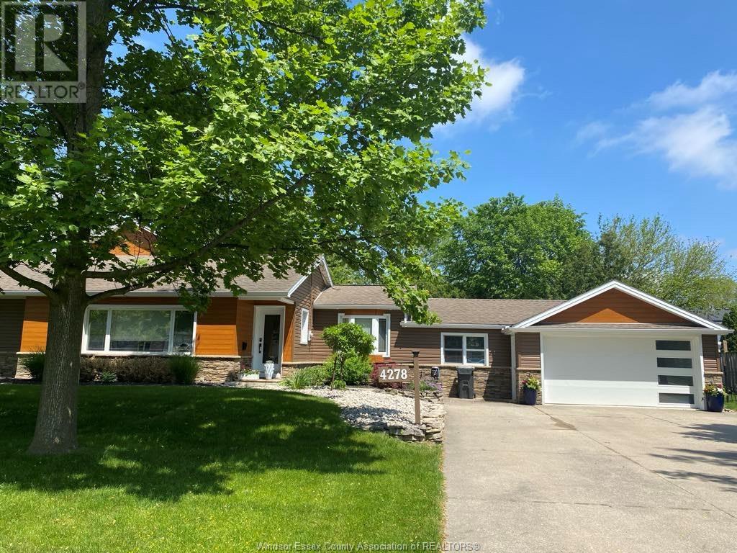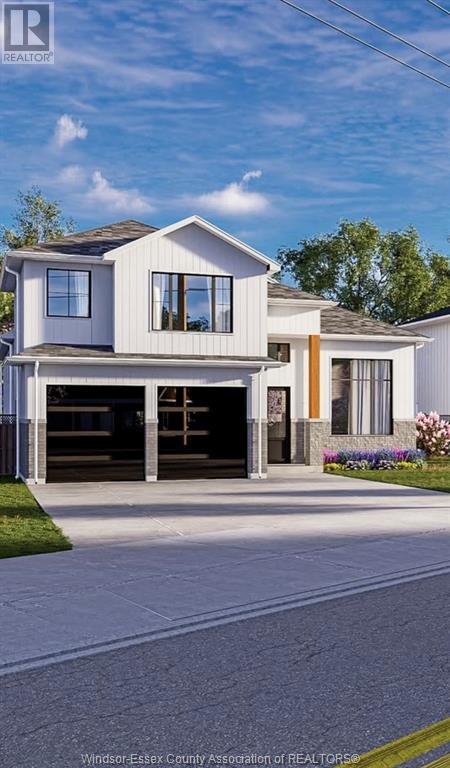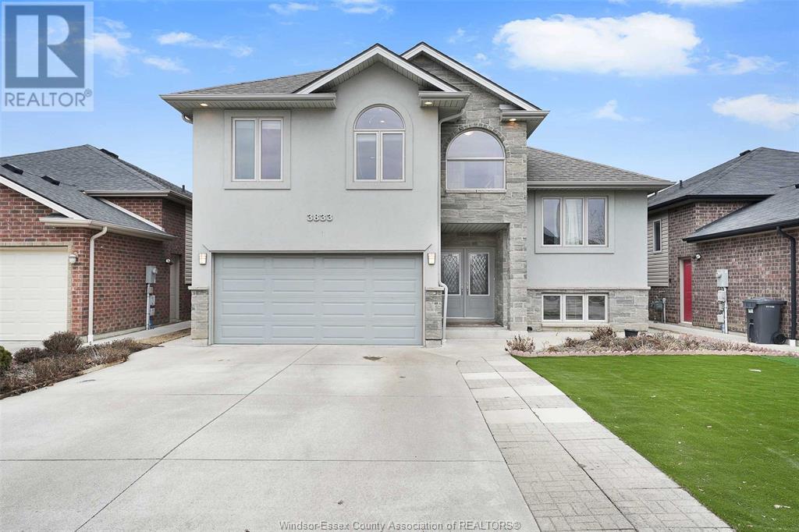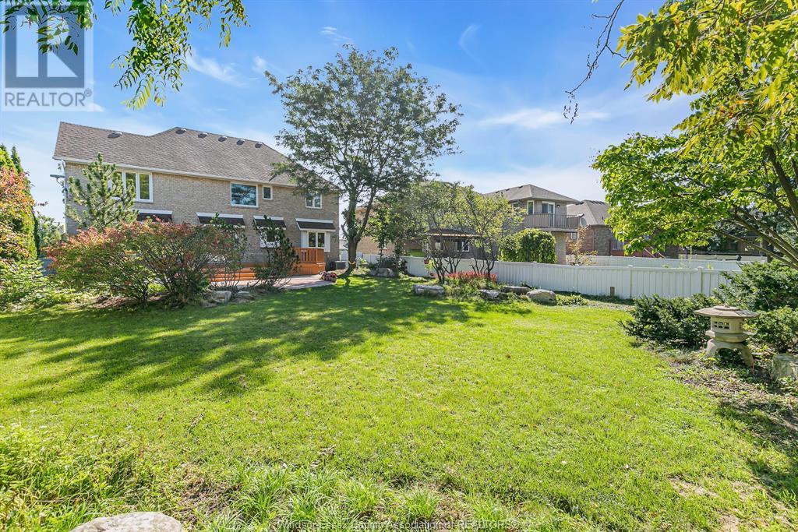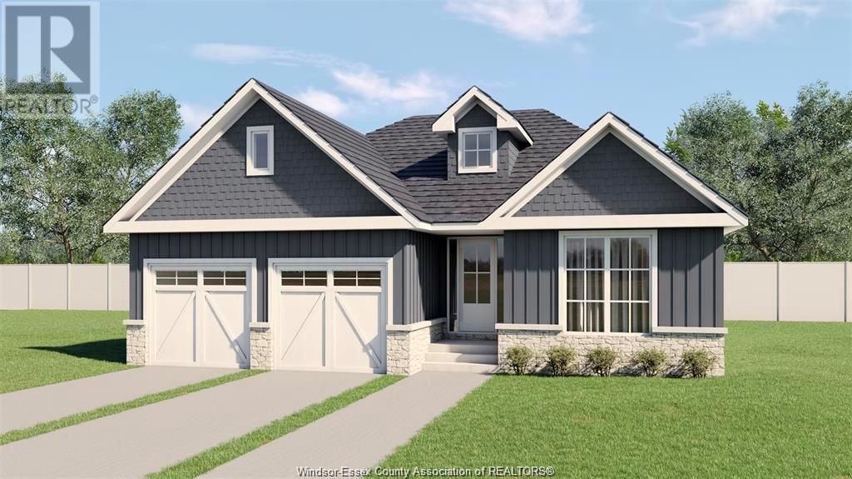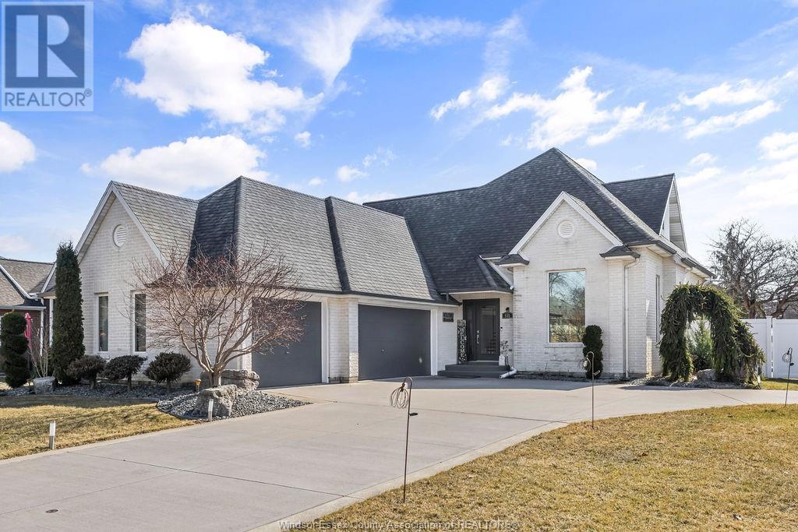Free account required
Unlock the full potential of your property search with a free account! Here's what you'll gain immediate access to:
- Exclusive Access to Every Listing
- Personalized Search Experience
- Favorite Properties at Your Fingertips
- Stay Ahead with Email Alerts
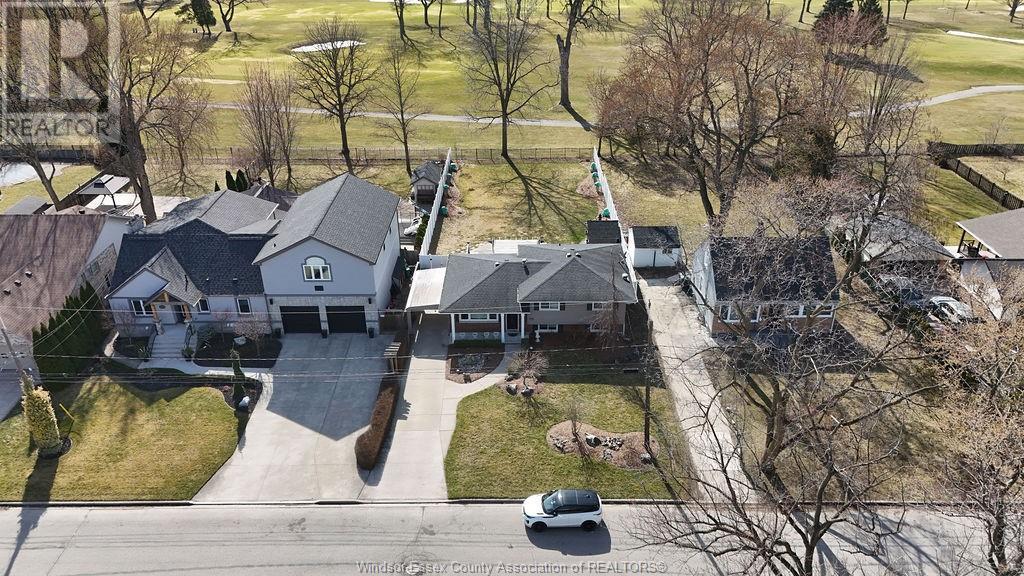
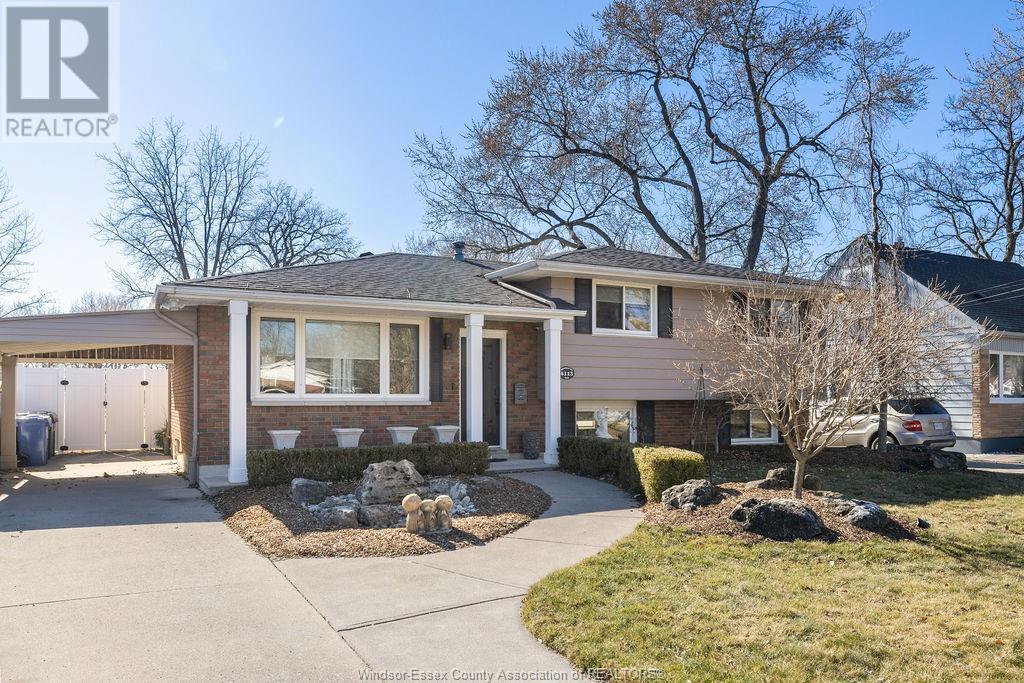
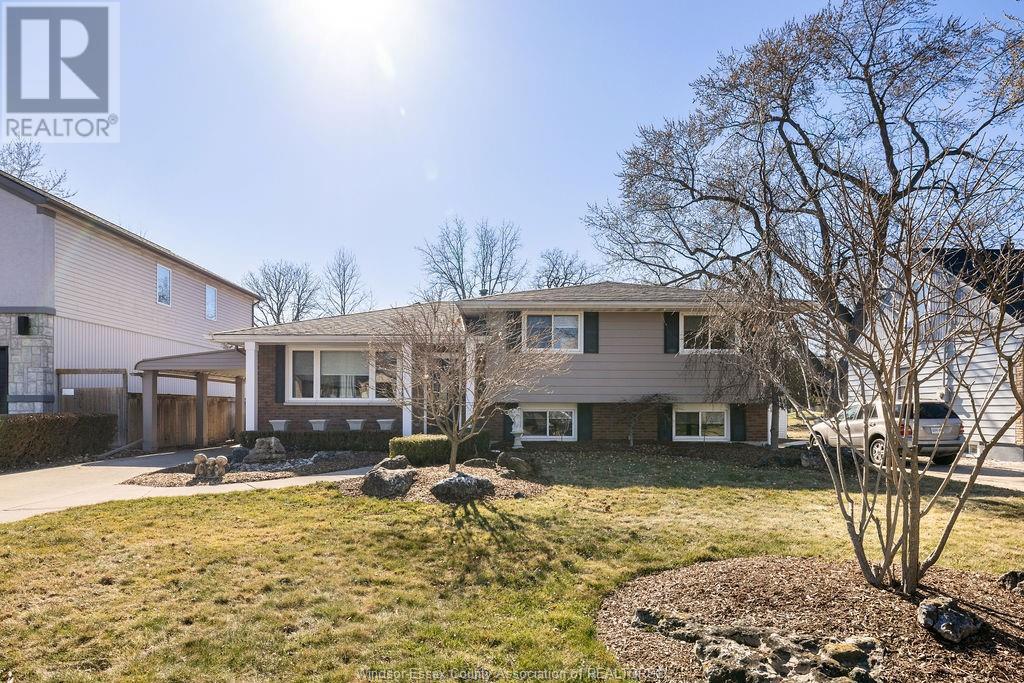
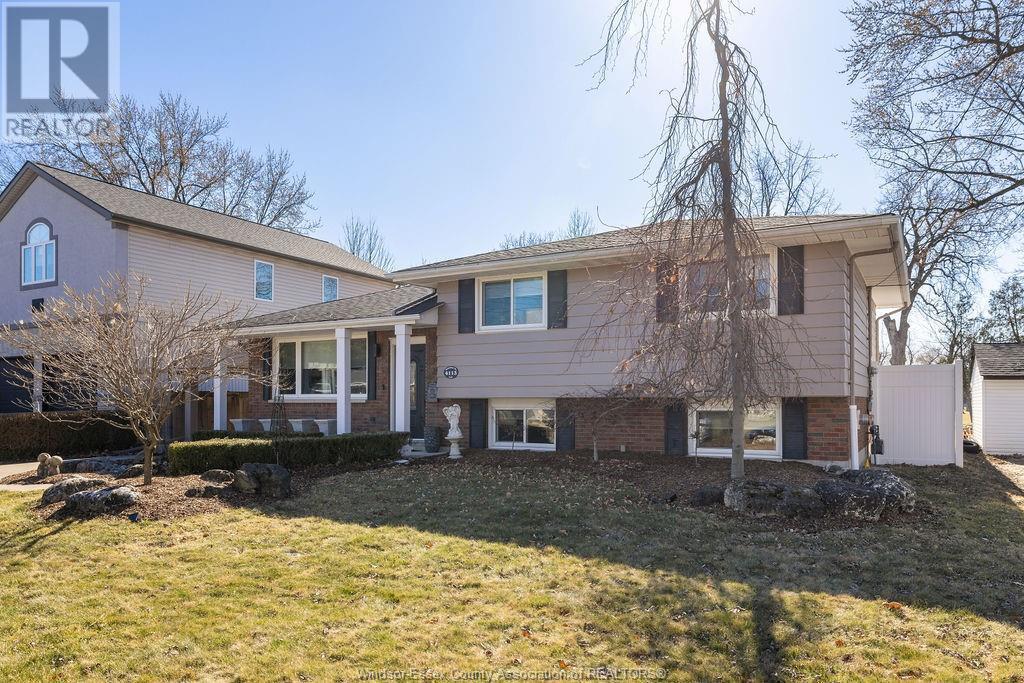
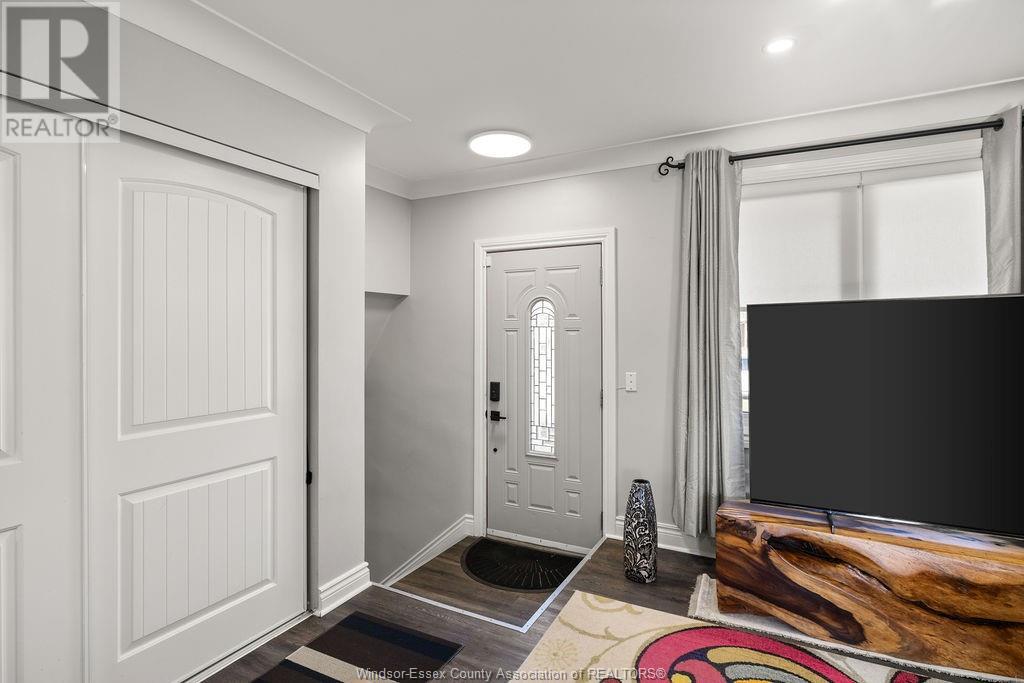
$899,900
4113 ROSELAND DRIVE East
Windsor, Ontario, Ontario, N9G1Y5
MLS® Number: 25006504
Property description
Right on Roseland Golf Course!!! 60x175' Backing onto the 11th Hole!!! Nice 3+1 bedrms, 2 full bath home with Lots of Updates!!! Open Concept living & dining, updated Granite Kitchen with 4 newer Stainless Steel Appliances. Cozy family room with Gas Fireplace & another Full bath. Deep wide Open back yard featuring a Large Sundeck, Pergola, Brand New Vinyl Fencing Other Recent Updates include Landscaping, New Vinyl Privacy Fencing, Interior Painting, Custom Blinds, All 6 Appliances (included), New L.e.d. Pot Lites, New Light Fixtures, New Lower Bath Vanity & Faucet & Flooring in lower level. Carport with unique pass-thru to rear of this X-Deep 175' Lot, great for future access if you are thinking a pool, garage or addition! Truly, One of Windsor's best neighbourhoods! Super Close to St.Clair College, great schools, restaurants, shopping and Golf all just Steps Away! Easy access to the 401, U of W and US Boarder Crossings!
Building information
Appliances
*****
Architectural Style
*****
Construction Style Attachment
*****
Construction Style Split Level
*****
Cooling Type
*****
Exterior Finish
*****
Fireplace Fuel
*****
Fireplace Present
*****
Fireplace Type
*****
Flooring Type
*****
Foundation Type
*****
Heating Fuel
*****
Heating Type
*****
Land information
Fence Type
*****
Landscape Features
*****
Size Irregular
*****
Size Total
*****
Rooms
Main level
Kitchen
*****
Living room
*****
Foyer
*****
Dining room
*****
Eating area
*****
Lower level
Family room/Fireplace
*****
Laundry room
*****
Storage
*****
Bedroom
*****
3pc Bathroom
*****
Second level
Primary Bedroom
*****
Bedroom
*****
Bedroom
*****
4pc Bathroom
*****
Courtesy of DEERBROOK PLUS REALTY INC
Book a Showing for this property
Please note that filling out this form you'll be registered and your phone number without the +1 part will be used as a password.
