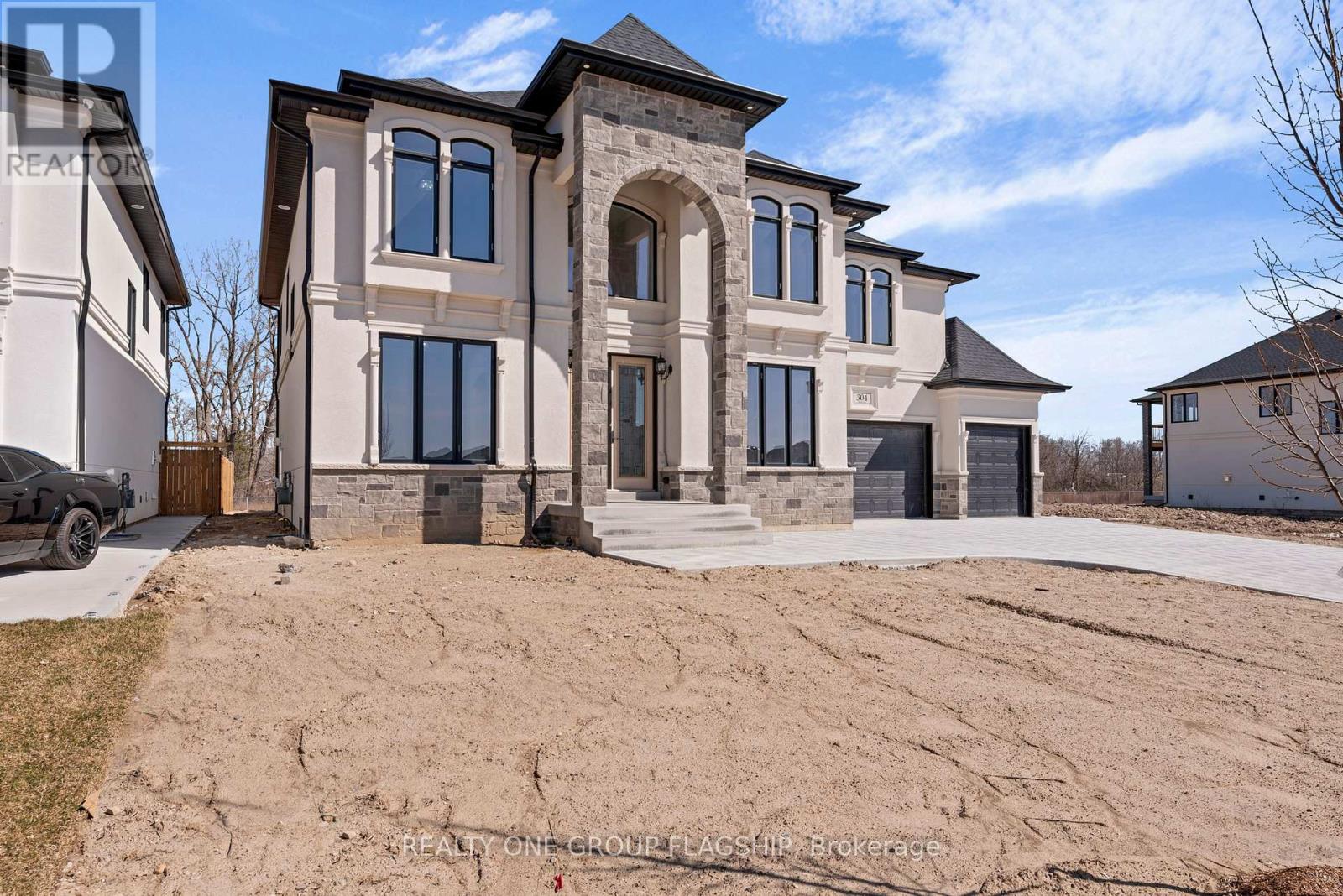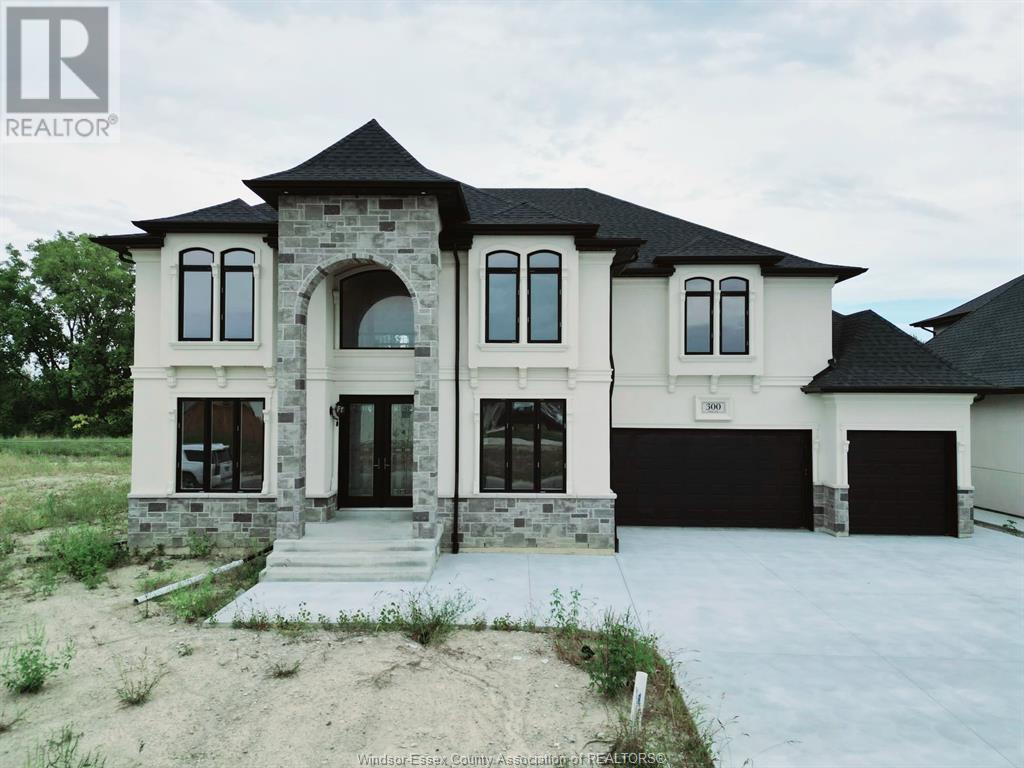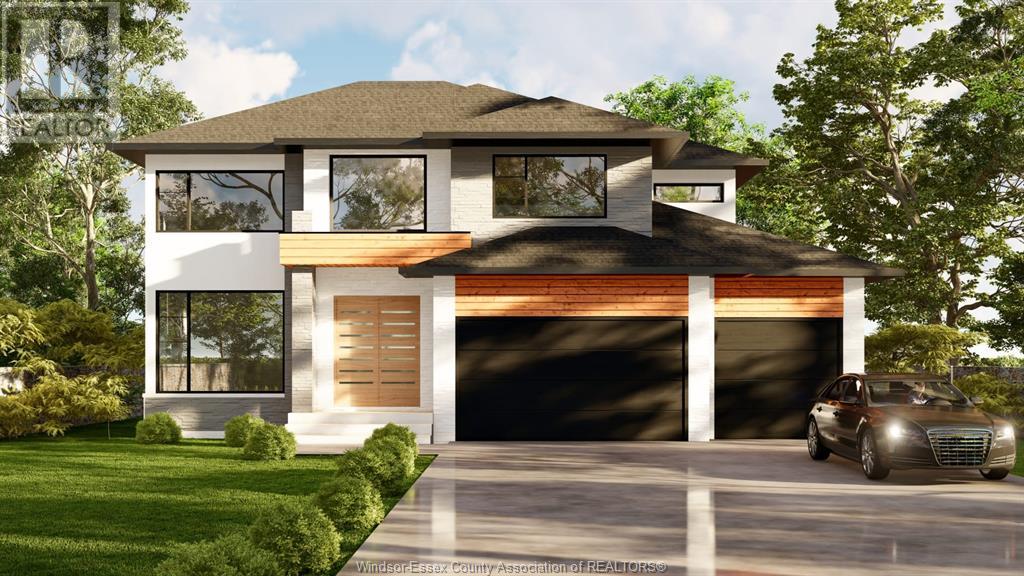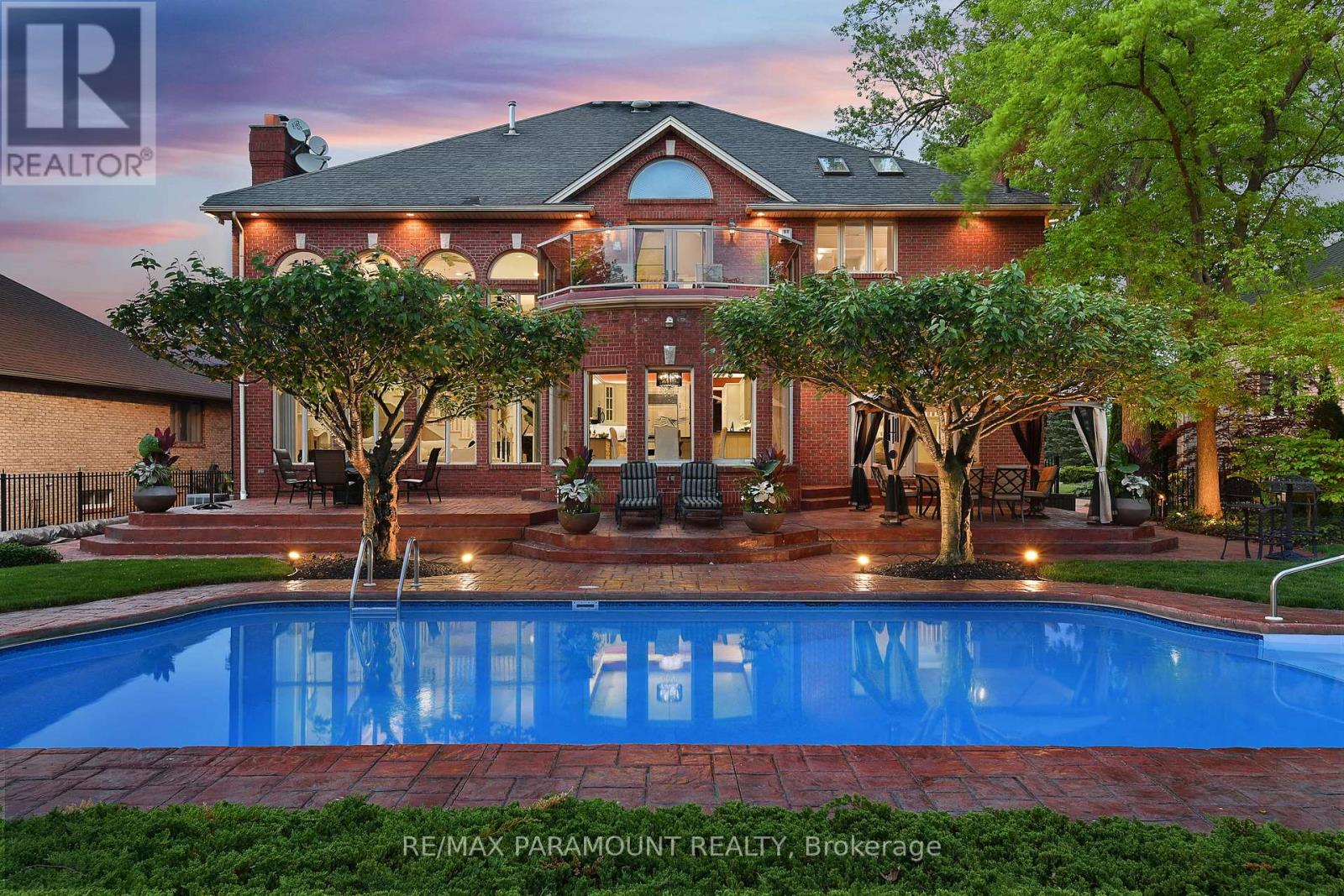Free account required
Unlock the full potential of your property search with a free account! Here's what you'll gain immediate access to:
- Exclusive Access to Every Listing
- Personalized Search Experience
- Favorite Properties at Your Fingertips
- Stay Ahead with Email Alerts
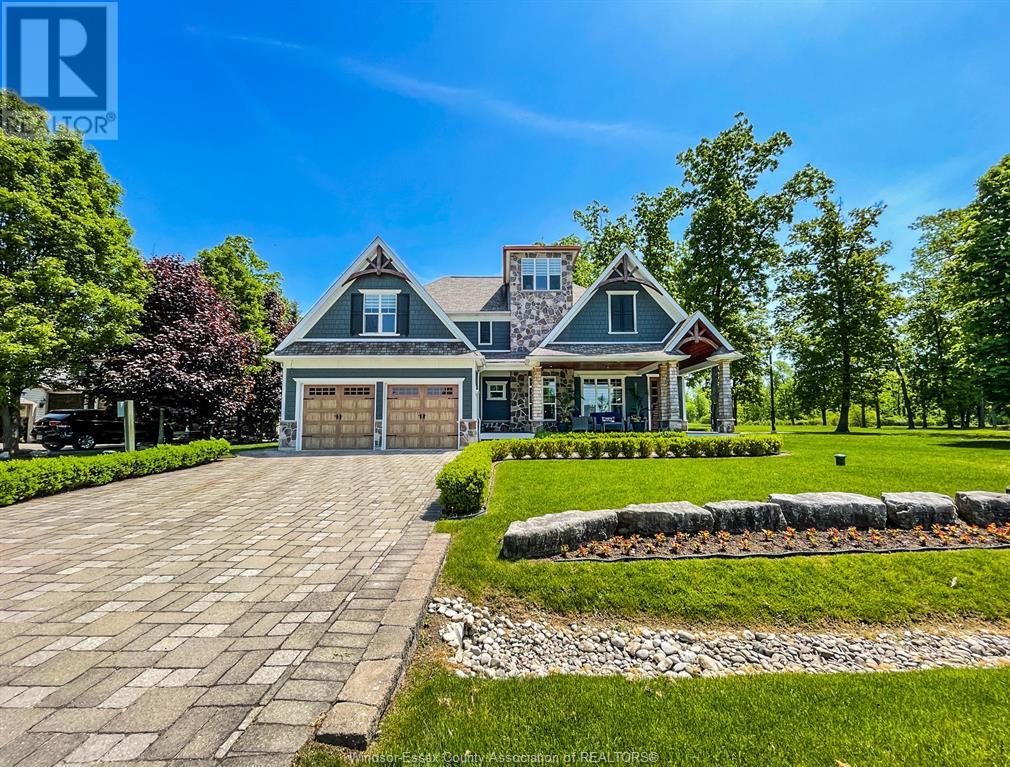
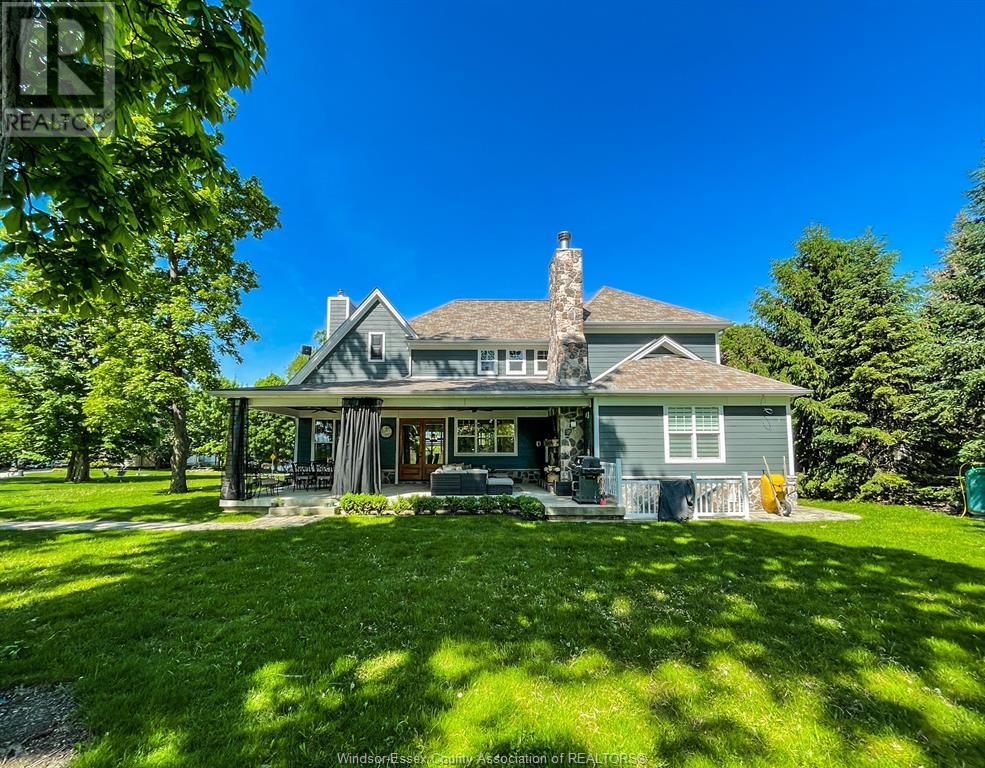
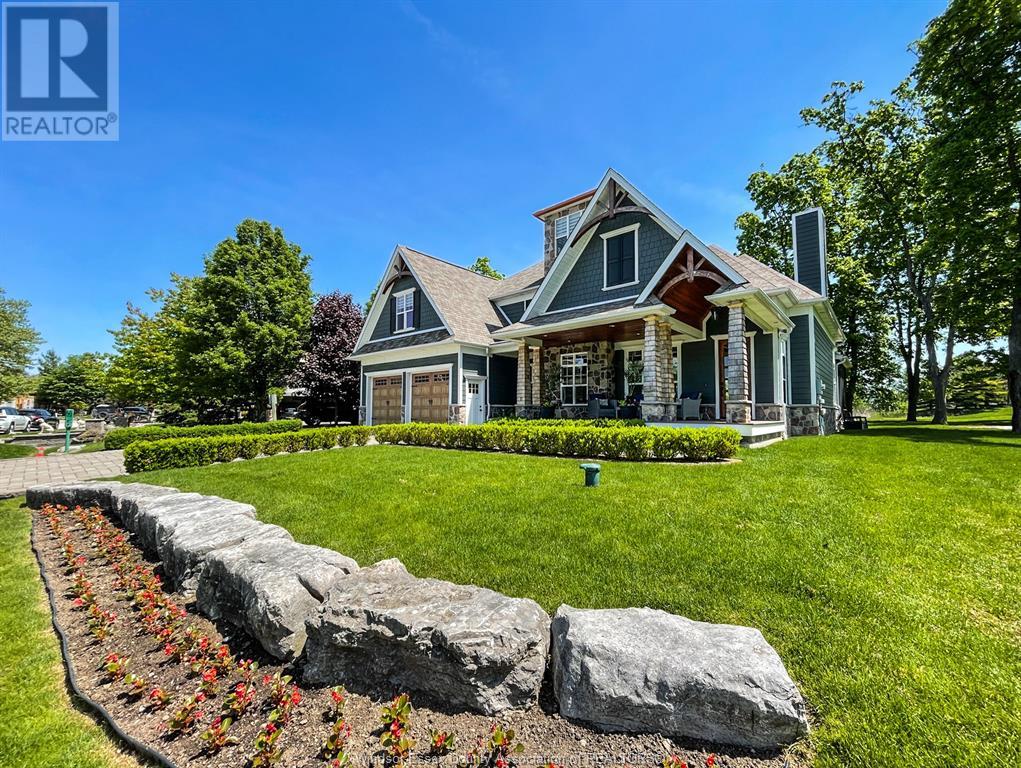
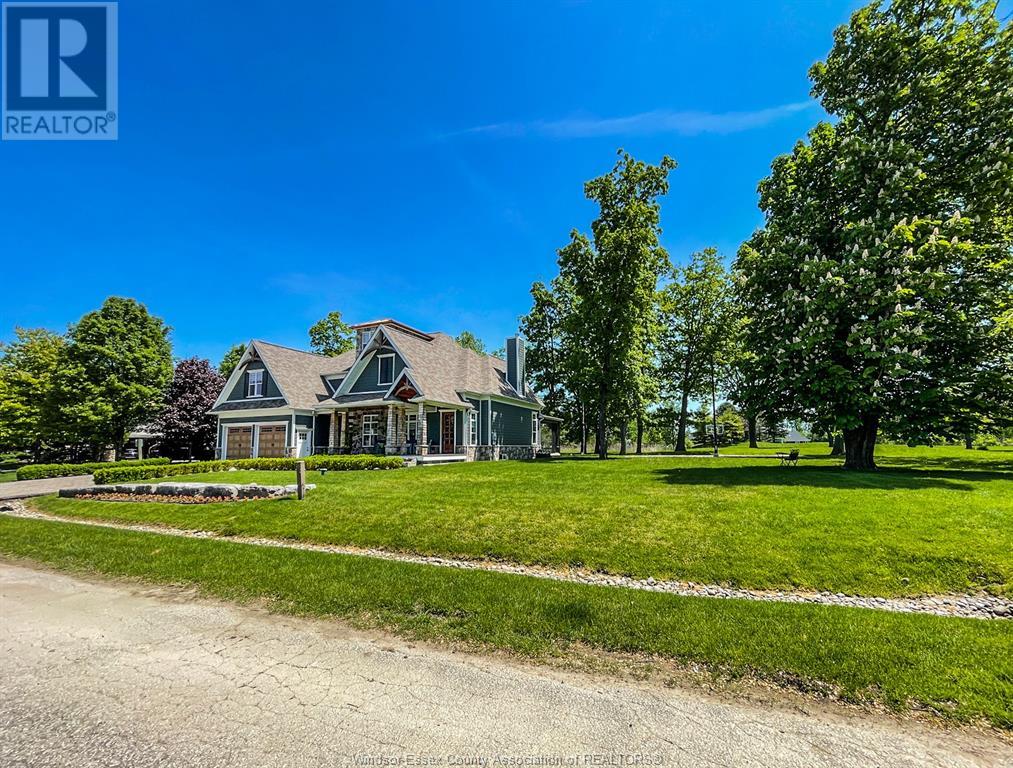

$1,475,000
333 CRYSTAL BAY DRIVE
Amherstburg, Ontario, Ontario, N9V4A7
MLS® Number: 25006141
Property description
Family friendly & just a 4 min ferry ride from the historic town of Amherstburg & you are on Bois Blanc Island (formally Boblo Island). Peace & tranquility awaits. Be enchanted as you step through the front doors featuring soaring ceilings, floor to ceiling windows & solid walnut floors. Designed for functionality by original owners. This home will carry the growing family (4 bdrms, 2 w/ensuite baths) right into retirement. (main flr primary suite w/lavish bath, walk-in closet). Chef's kit w/walk-in pantry, oversized breakfast bar (top-end stainless appliances). 2nd flr: 3 xlg bdrms (one w/3pc ensuite bath), add. 4 pc bath & sep sitting area. 3rd lvl w/den/office. Fully finished 1400 sq ft basement, w/9 ft ceilings, family rm, work-out rm, 3pc bath, utility rm & xlg storage area w/grade entrance. Home is heated/cooled w/brand new high efficiency heat pump system. Total finished living space 4593 sq ft. Ferry fees $5500/yr., $225/yr assoc. fees.
Building information
Type
*****
Appliances
*****
Constructed Date
*****
Construction Style Attachment
*****
Cooling Type
*****
Exterior Finish
*****
Fireplace Fuel
*****
Fireplace Present
*****
Fireplace Type
*****
Flooring Type
*****
Foundation Type
*****
Half Bath Total
*****
Heating Fuel
*****
Heating Type
*****
Size Interior
*****
Stories Total
*****
Total Finished Area
*****
Land information
Landscape Features
*****
Size Irregular
*****
Size Total
*****
Rooms
Main level
Kitchen/Dining room
*****
Living room/Fireplace
*****
Primary Bedroom
*****
3pc Ensuite bath
*****
2pc Bathroom
*****
Laundry room
*****
Lower level
Family room
*****
Hobby room
*****
3pc Bathroom
*****
Utility room
*****
Other
*****
Third level
Den
*****
Second level
Bedroom
*****
Bedroom
*****
Bedroom
*****
Courtesy of MANOR WINDSOR REALTY LTD.
Book a Showing for this property
Please note that filling out this form you'll be registered and your phone number without the +1 part will be used as a password.
