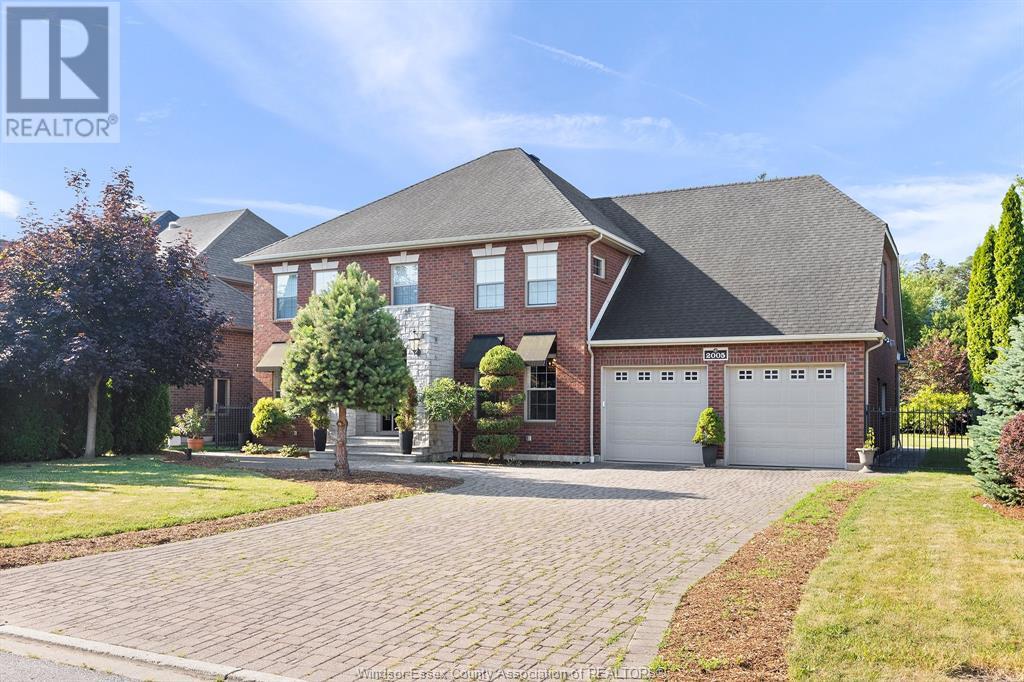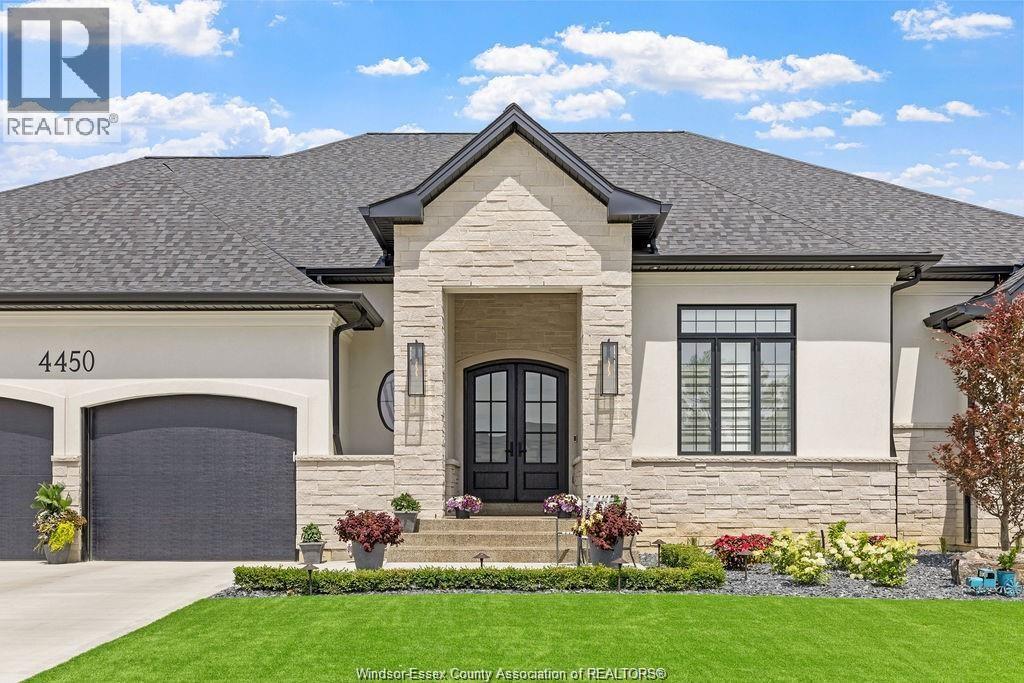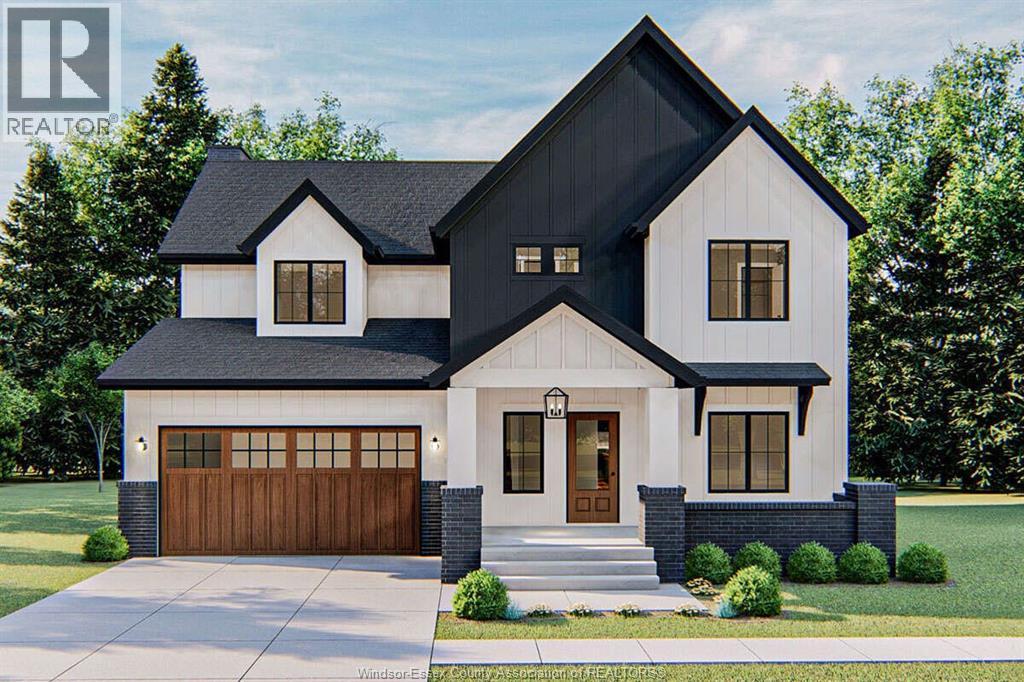Free account required
Unlock the full potential of your property search with a free account! Here's what you'll gain immediate access to:
- Exclusive Access to Every Listing
- Personalized Search Experience
- Favorite Properties at Your Fingertips
- Stay Ahead with Email Alerts
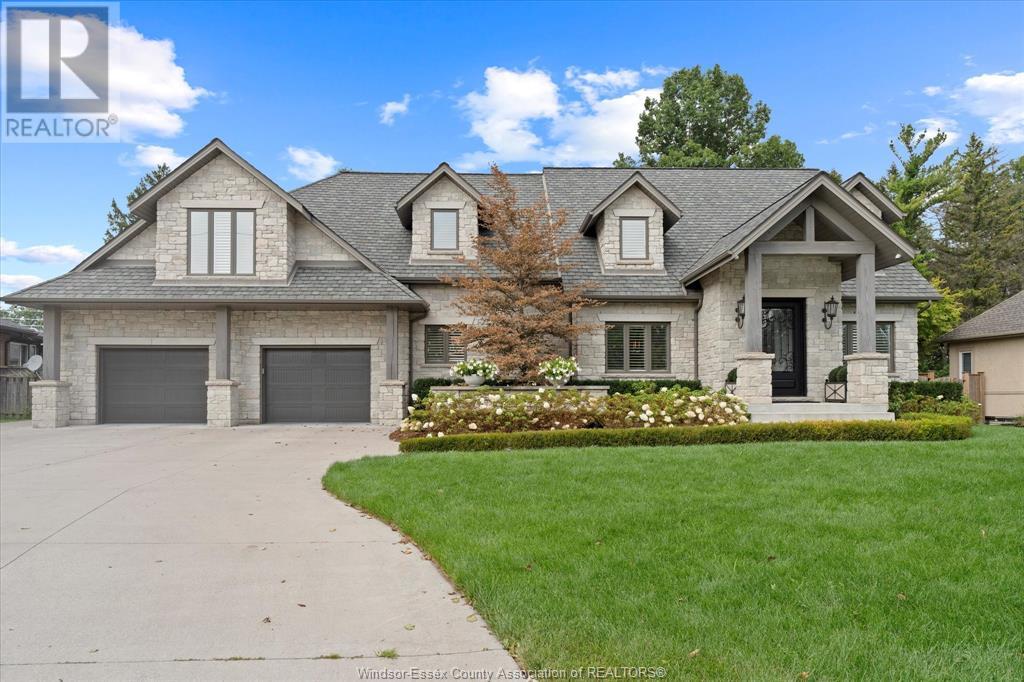
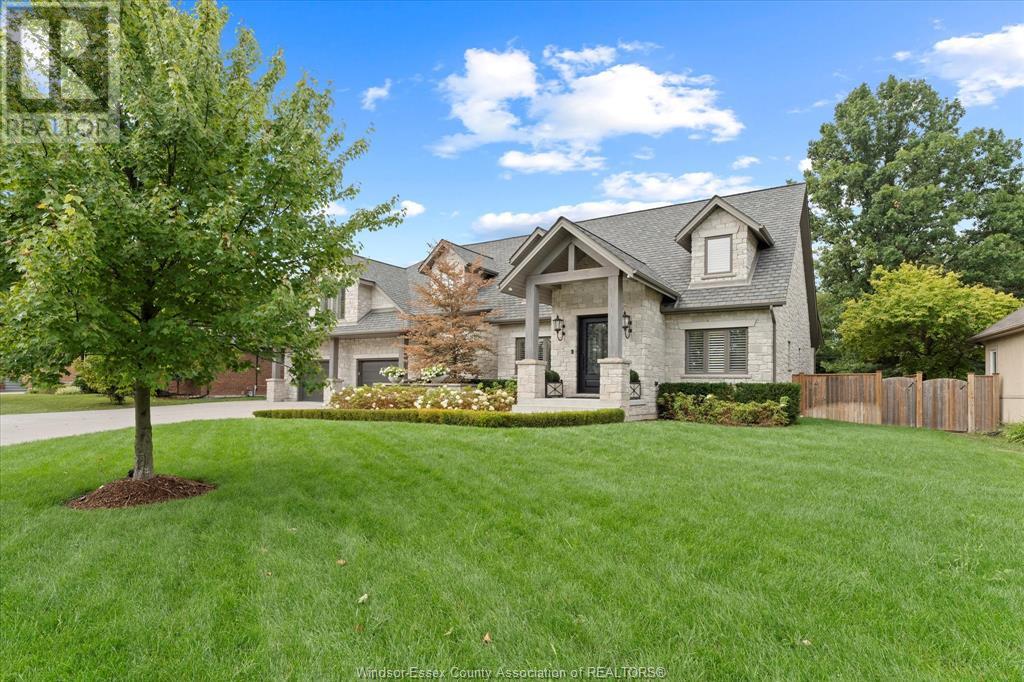
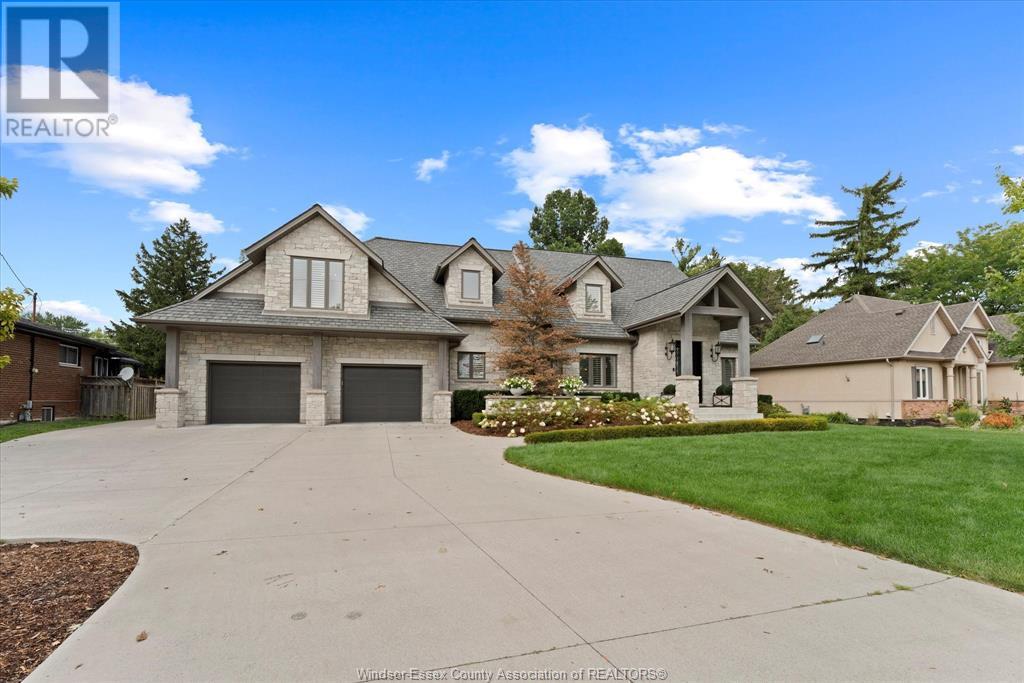
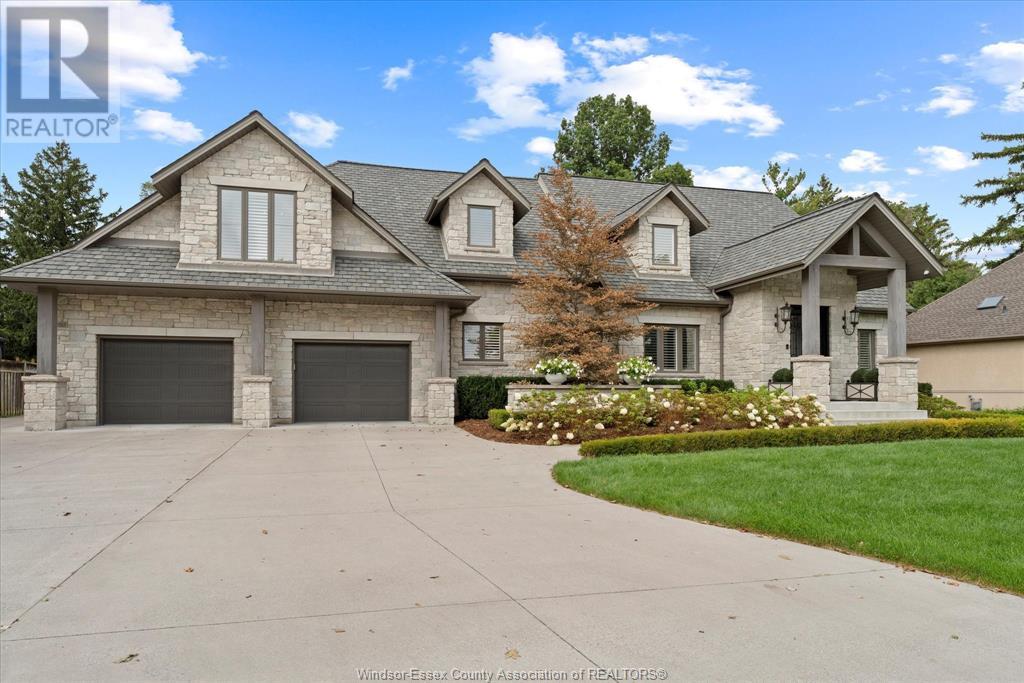

$1,649,900
540 KENNEDY DRIVE West
Windsor, Ontario, Ontario, N9G1S9
MLS® Number: 25004892
Property description
Custom-designed, one-of-a-kind ranch-style home, perfectly situated across from Roseland Golf Course. This meticulously maintained 3,100 sq. ft. gem boasts a solid stone exterior and features an attached 2.5-car garage with epoxy floors. An additional large detached heated garage, currently serving as a game room, offers endless possibilities for extra living space. The interiors are equally impressive, with rich hardwood floors throughout and custom wood beams adorning the vaulted ceilings. The gourmet kitchen is a chef's dream, equipped with top-of-the-line Wolf and Sub-Zero appliances, granite countertops, and convenient refrigerator drawers. Step outside to a multifunctional exterior area that includes a built -in hot tub on a covered back porch, ideal for yearr ound relaxation. Beautifully landscaped yard is enhanced with a turf lawn, an underground sprinkler system, and custom-built storage shed. Just 8 years old, this home is a rare blend of modern luxury and timeless elegance.
Building information
Type
*****
Appliances
*****
Architectural Style
*****
Constructed Date
*****
Construction Style Attachment
*****
Cooling Type
*****
Exterior Finish
*****
Fireplace Fuel
*****
Fireplace Present
*****
Fireplace Type
*****
Flooring Type
*****
Foundation Type
*****
Half Bath Total
*****
Heating Fuel
*****
Heating Type
*****
Size Interior
*****
Stories Total
*****
Total Finished Area
*****
Land information
Fence Type
*****
Landscape Features
*****
Size Irregular
*****
Size Total
*****
Rooms
Main level
Foyer
*****
Living room
*****
Dining room
*****
Kitchen
*****
Eating area
*****
Primary Bedroom
*****
Bedroom
*****
Laundry room
*****
3pc Bathroom
*****
4pc Ensuite bath
*****
Basement
Storage
*****
Cold room
*****
Other
*****
Second level
Bedroom
*****
Other
*****
5pc Ensuite bath
*****
Main level
Foyer
*****
Living room
*****
Dining room
*****
Kitchen
*****
Eating area
*****
Primary Bedroom
*****
Bedroom
*****
Laundry room
*****
3pc Bathroom
*****
4pc Ensuite bath
*****
Basement
Storage
*****
Cold room
*****
Other
*****
Second level
Bedroom
*****
Other
*****
5pc Ensuite bath
*****
Courtesy of REMAX PREFERRED REALTY LTD. - 586
Book a Showing for this property
Please note that filling out this form you'll be registered and your phone number without the +1 part will be used as a password.
