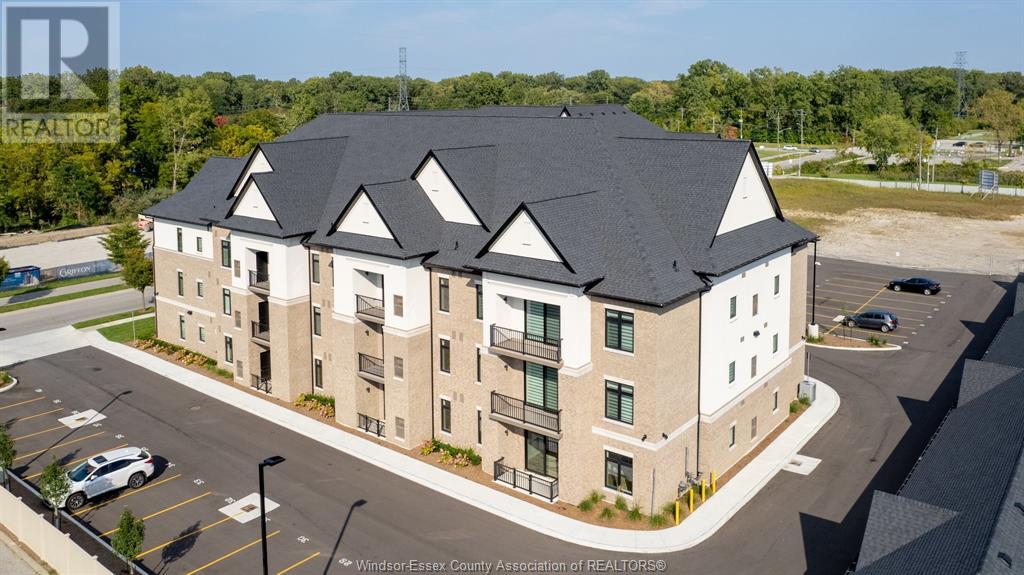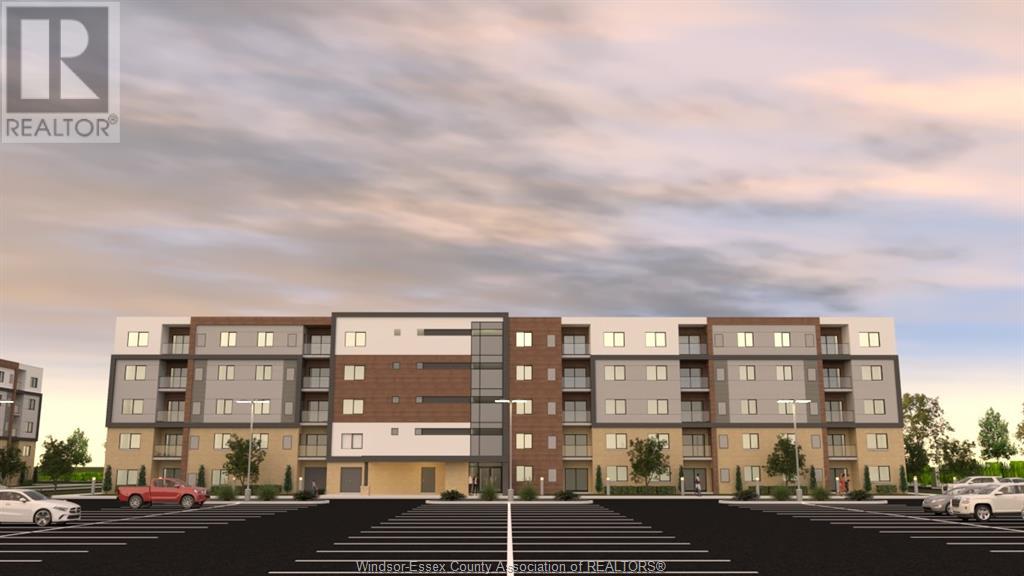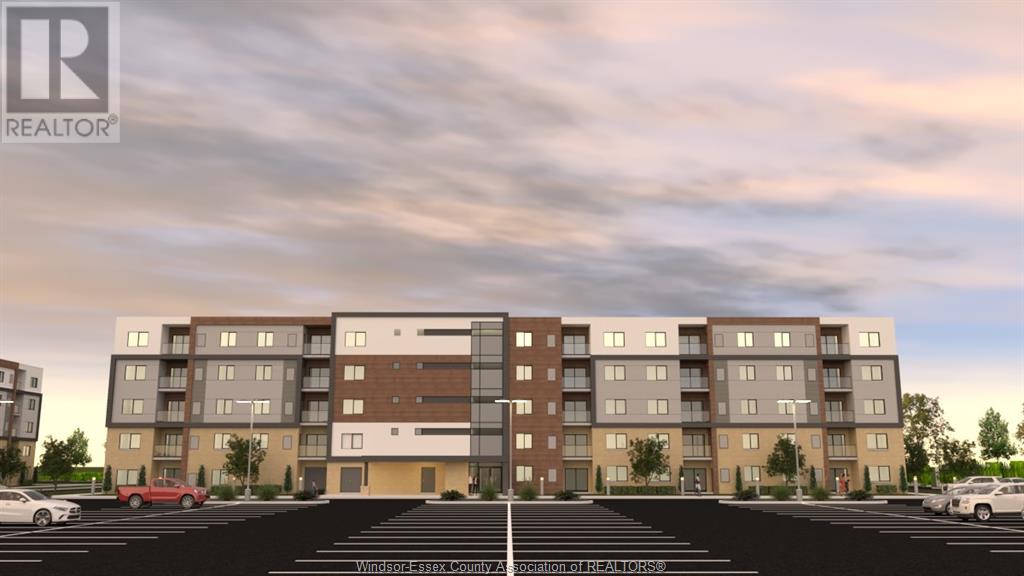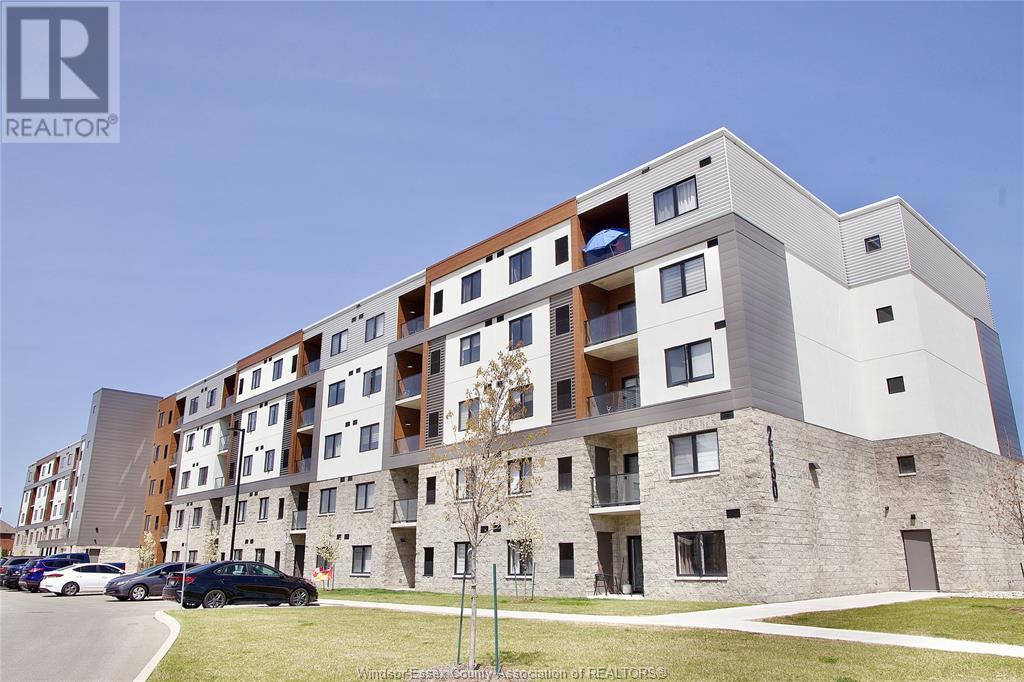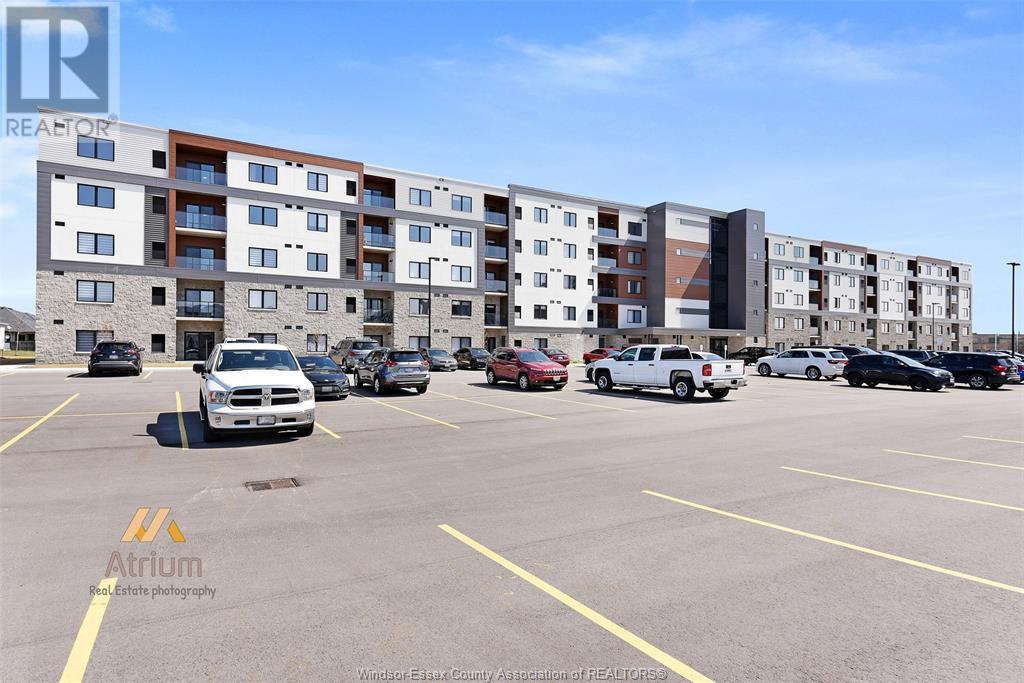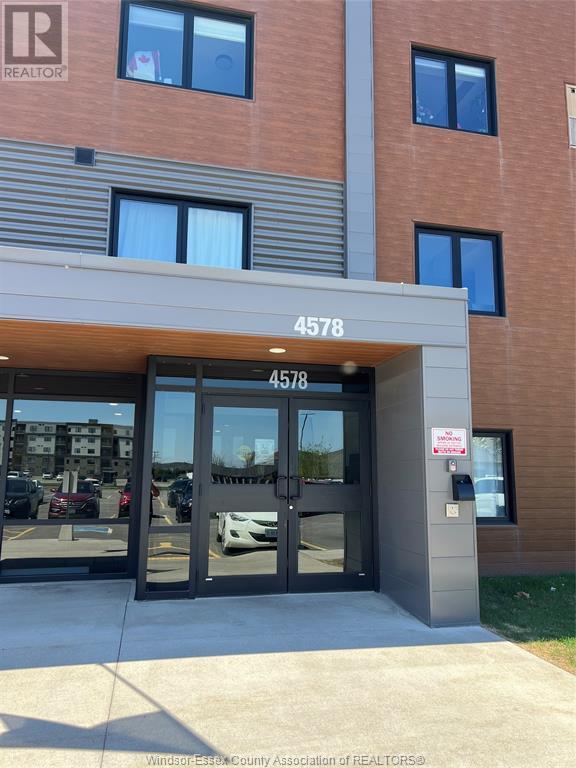Free account required
Unlock the full potential of your property search with a free account! Here's what you'll gain immediate access to:
- Exclusive Access to Every Listing
- Personalized Search Experience
- Favorite Properties at Your Fingertips
- Stay Ahead with Email Alerts
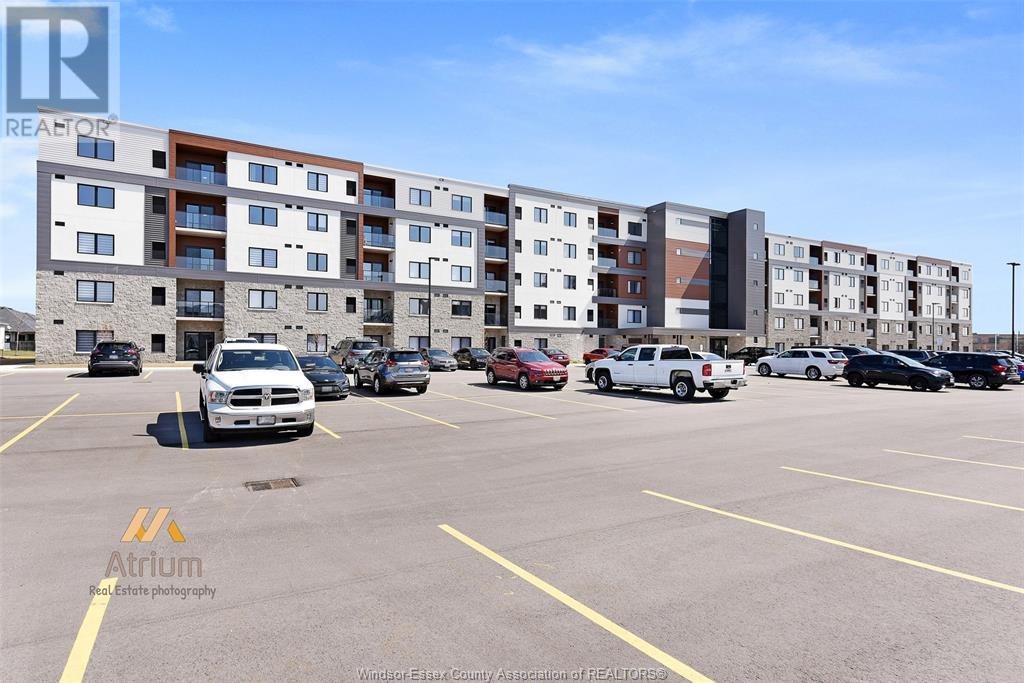
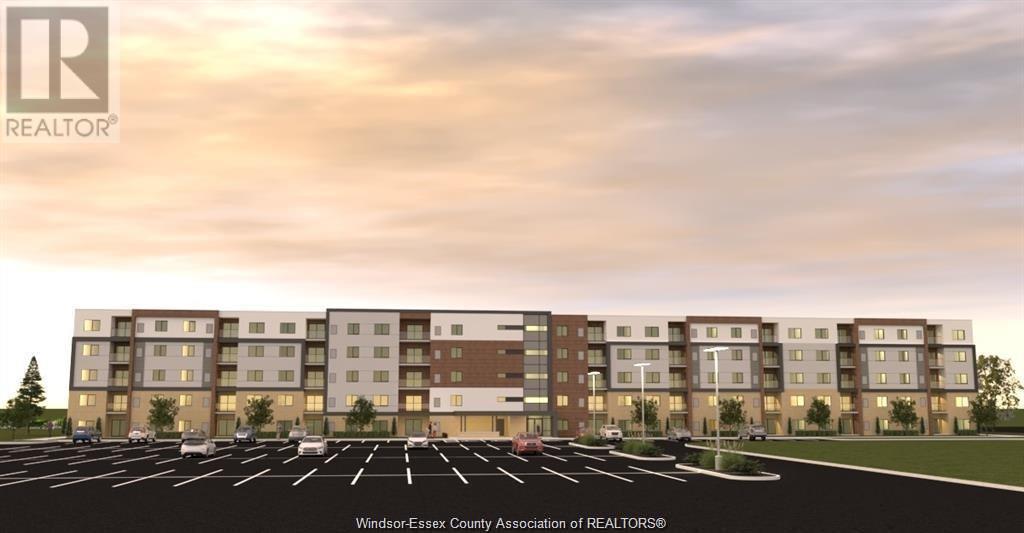
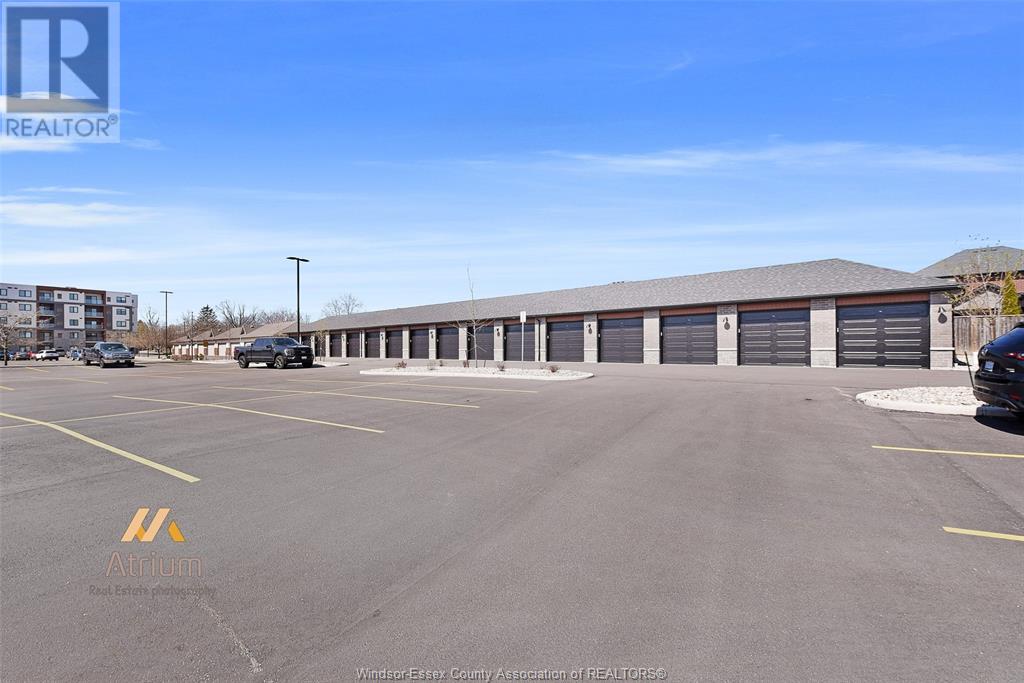
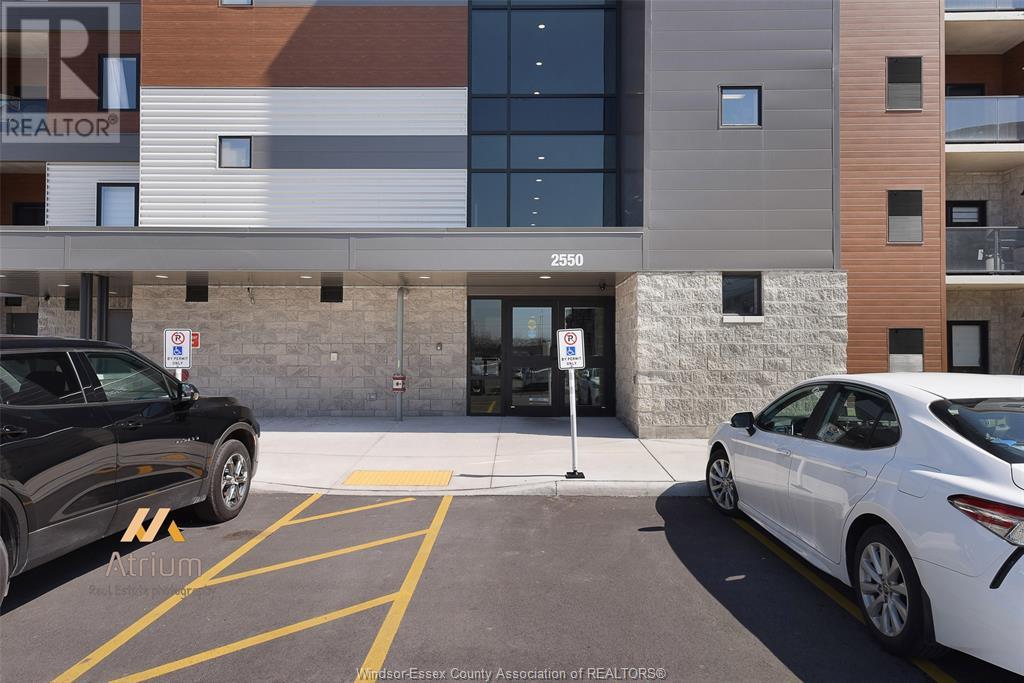

$539,000
2550 SANDWICH WEST PARKWAY Unit# 216
LaSalle, Ontario, Ontario, N9E0N4
MLS® Number: 25003122
Property description
Discover modern living in this stunning 2-bedroom, 2-bathroom condo at The Crossings at Heritage in LaSalle. Spanning 1,129 sq. ft., this newly built high-rise unit blends comfort and luxury. The open-concept design features a stylish kitchen with stainless steel appliances, flowing into a spacious living and dining area. The condo offers a split bedroom layout, with the primary bedroom boasting a walk-in closet and a 3-piece ensuite bathroom. The second bedroom is generously sized with an adjacent full bathroom. Hardwood and ceramic flooring throughout add to the condo's modern appeal. Relax on the private glass balcony with picturesque views. Additional conveniences include in-suite laundry, central air conditioning, and forced air heating. Building amenities feature accessibility, an elevator, and ample visitor parking. Minutes from St. Clair College, the 401, and shopping outlets, this condo is perfectly situated for convenience and tranquility.
Building information
Type
*****
Cooling Type
*****
Exterior Finish
*****
Flooring Type
*****
Foundation Type
*****
Heating Fuel
*****
Heating Type
*****
Size Interior
*****
Total Finished Area
*****
Land information
Rooms
Main level
Kitchen
*****
Living room
*****
Eating area
*****
Primary Bedroom
*****
Bedroom
*****
Laundry room
*****
Foyer
*****
Balcony
*****
4pc Ensuite bath
*****
4pc Bathroom
*****
Kitchen
*****
Living room
*****
Eating area
*****
Primary Bedroom
*****
Bedroom
*****
Laundry room
*****
Foyer
*****
Balcony
*****
4pc Ensuite bath
*****
4pc Bathroom
*****
Courtesy of REAL BROKER ONTARIO LTD
Book a Showing for this property
Please note that filling out this form you'll be registered and your phone number without the +1 part will be used as a password.
