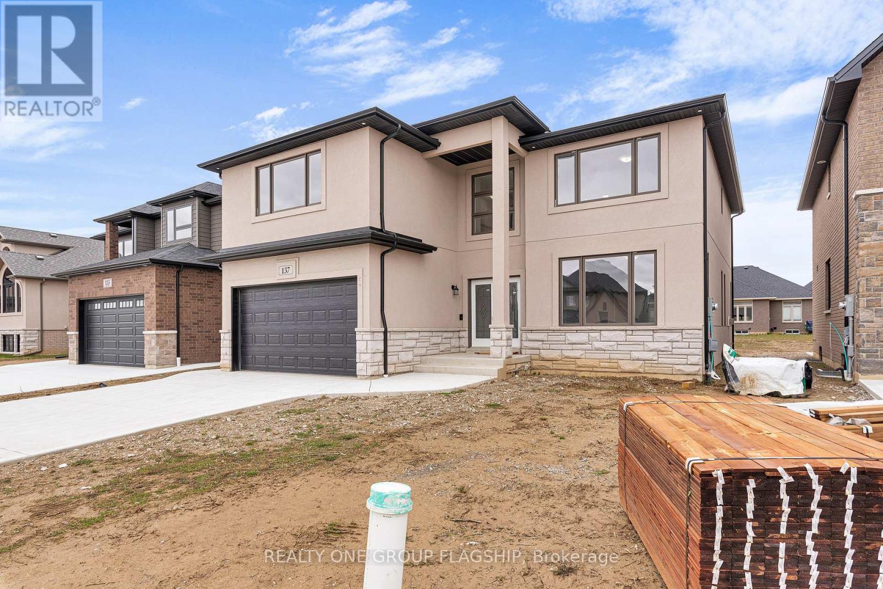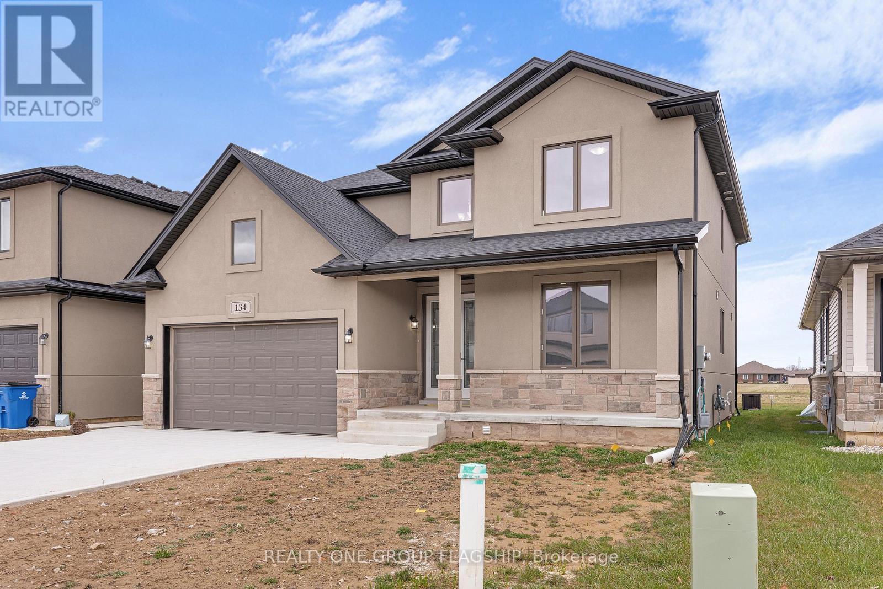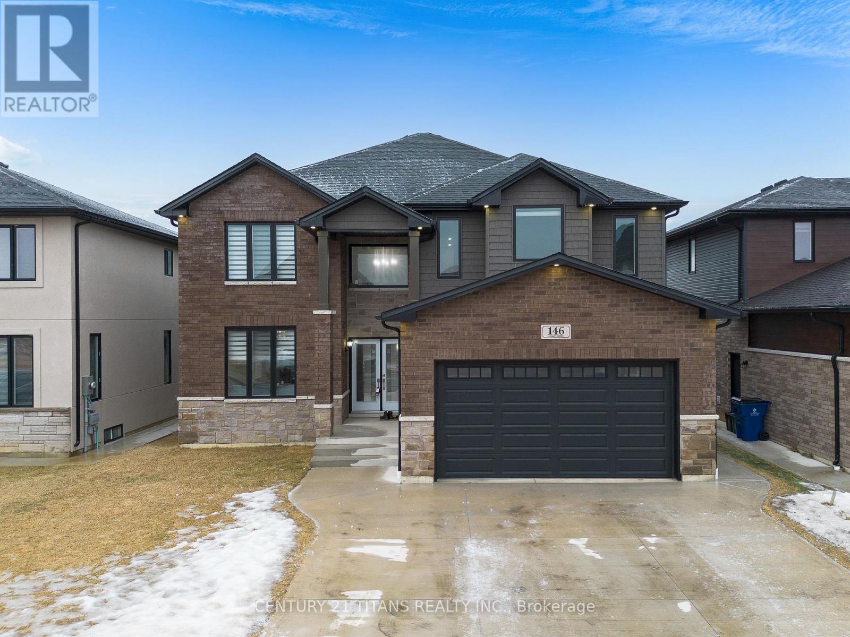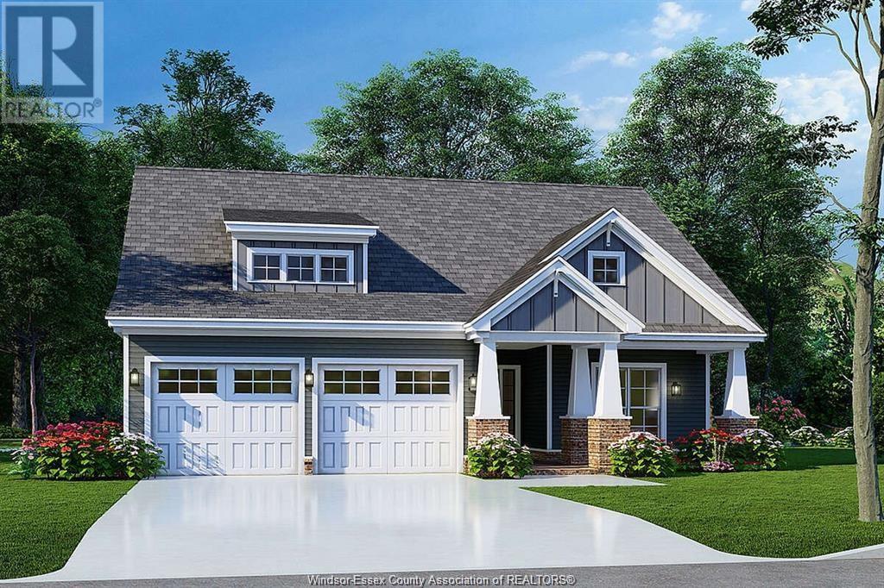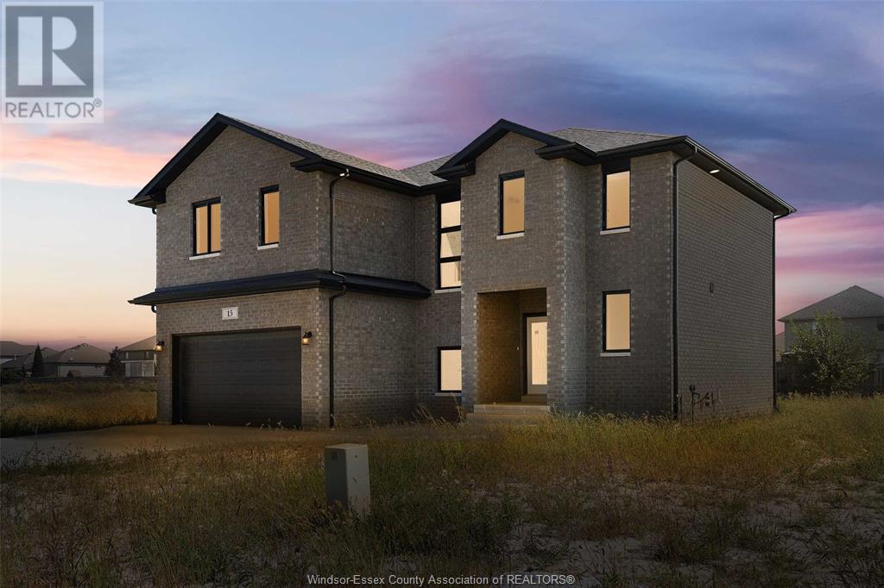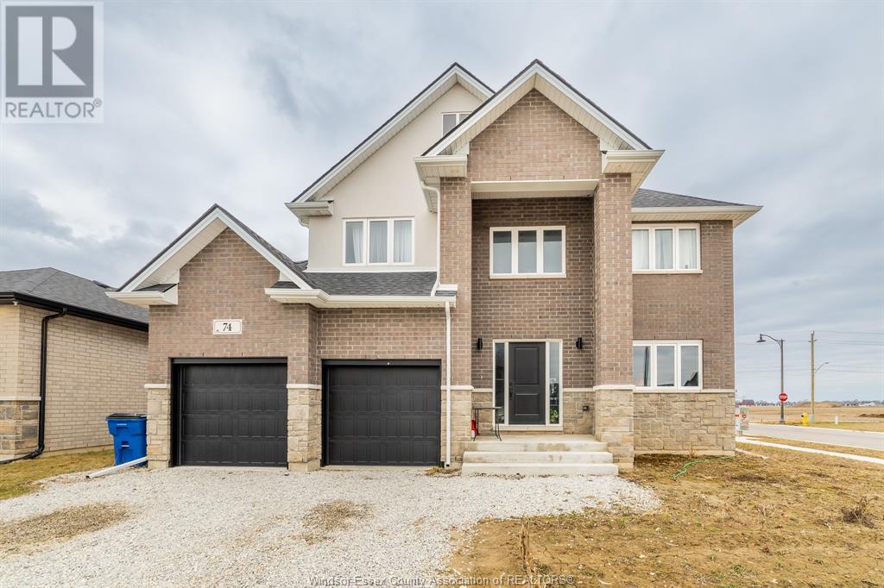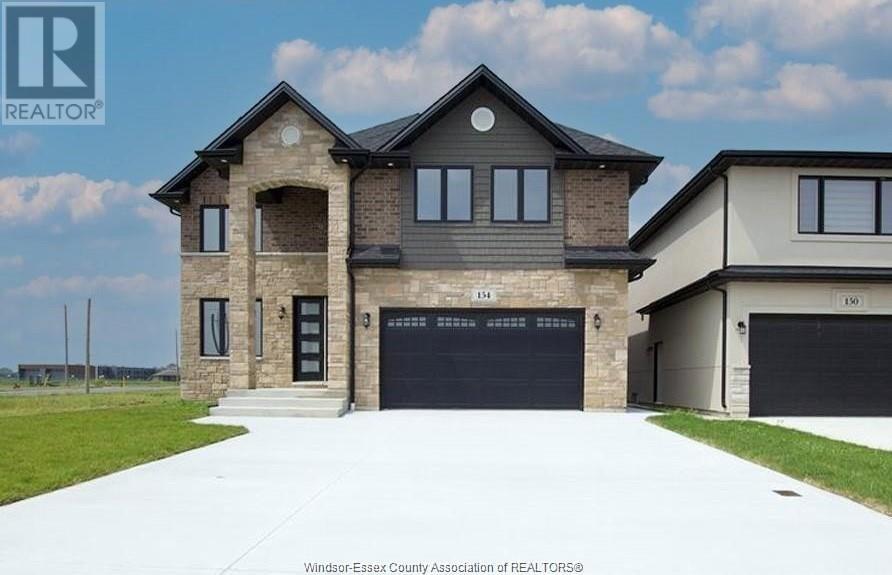Free account required
Unlock the full potential of your property search with a free account! Here's what you'll gain immediate access to:
- Exclusive Access to Every Listing
- Personalized Search Experience
- Favorite Properties at Your Fingertips
- Stay Ahead with Email Alerts
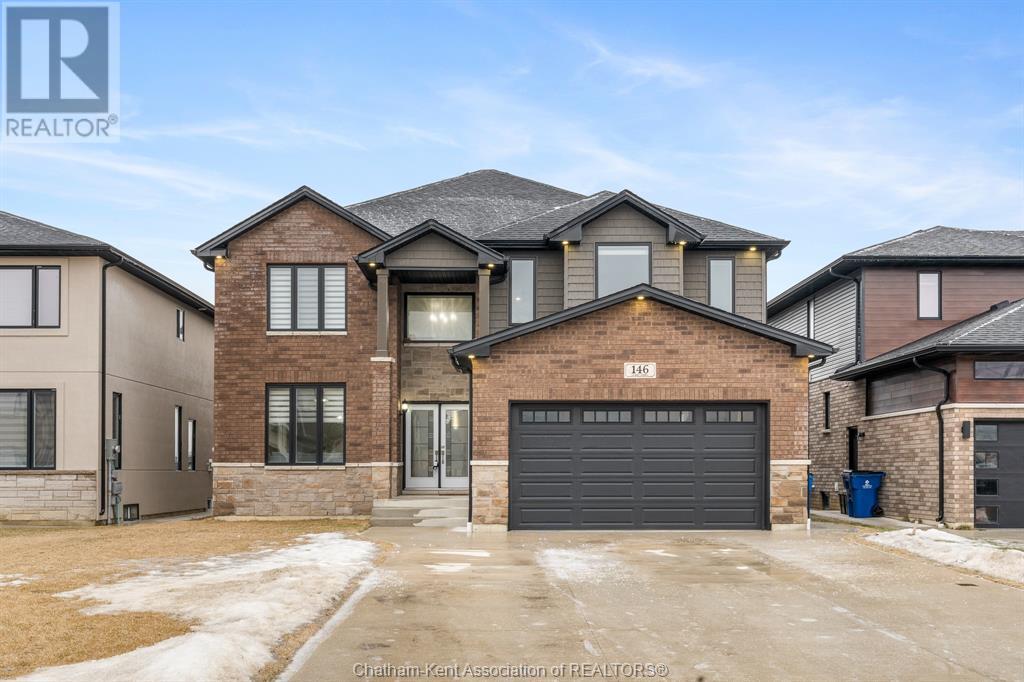
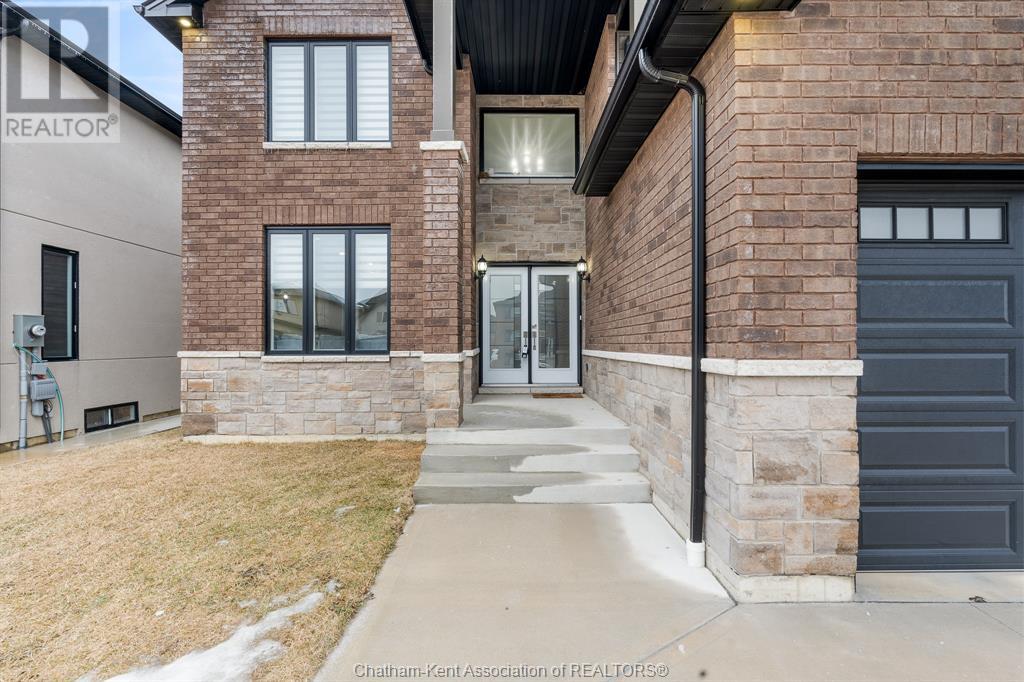

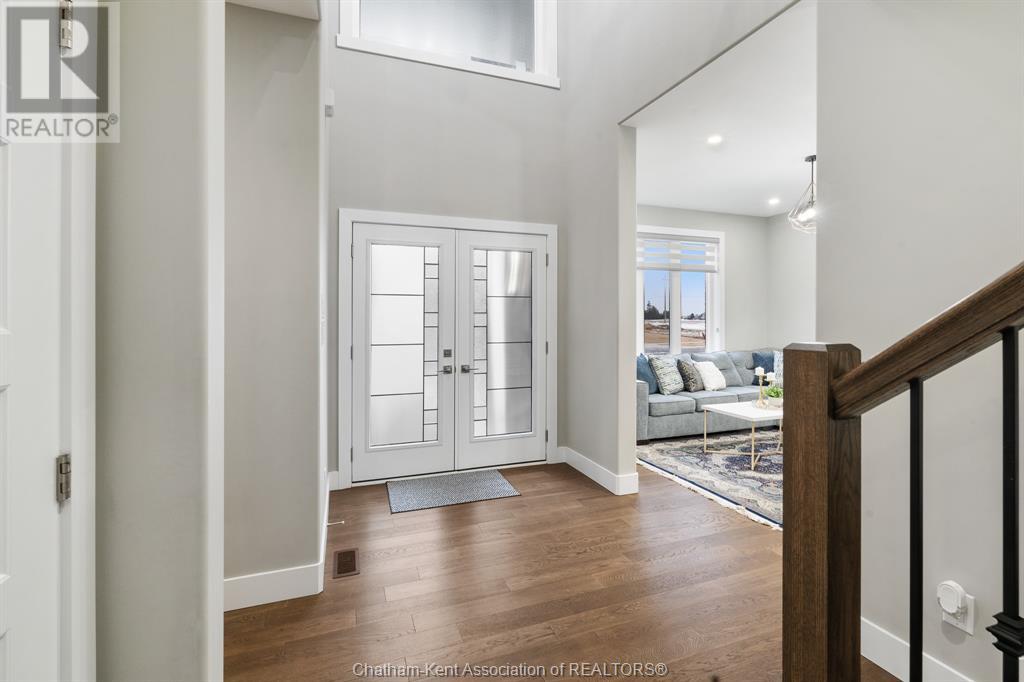
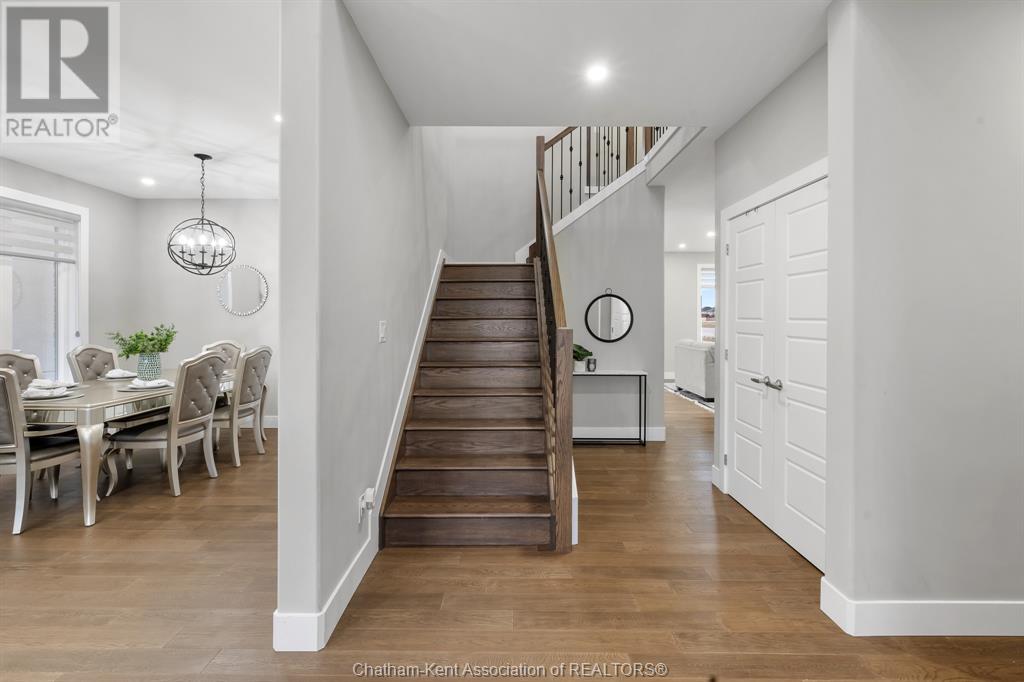
$899,000
146 Tuscany TRAIL
Chatham, Ontario, Ontario, N7M0R9
MLS® Number: 25002486
Property description
Welcome to this new 2-story home built in 2023 by Levant Homes in a desirable Chatham development. With 2,836 sq. ft. of quality craftsmanship, it boasts stone, brick, and vinyl siding. Step through the grand double doors into an inviting foyer, leading to a spacious living/dining area and cozy family room with fireplace. The gourmet kitchen features custom upgrades and quartz countertops. Also on the main floor: an office (or extra bedroom) and half bath. Upstairs, the luxurious primary suite offers a huge walk-in closet and spa-like ensuite with a tiled shower and soaker tub. The second floor also includes three large bedrooms, a second ensuite, third full bath, and laundry room. Enjoy engineered hardwood flooring, with tile in the kitchen, bathrooms, and laundry. Outside, a concrete driveway, covered patio, and sodded yard complete the home. The unfinished basement includes a bath rough-in for future potential. Includes a Tarion Warranty for peace of mind.
Building information
Type
*****
Appliances
*****
Constructed Date
*****
Construction Style Attachment
*****
Cooling Type
*****
Exterior Finish
*****
Fireplace Fuel
*****
Fireplace Present
*****
Fireplace Type
*****
Flooring Type
*****
Foundation Type
*****
Half Bath Total
*****
Heating Fuel
*****
Heating Type
*****
Stories Total
*****
Land information
Size Irregular
*****
Size Total
*****
Rooms
Main level
Foyer
*****
Kitchen/Dining room
*****
Living room/Dining room
*****
Office
*****
2pc Bathroom
*****
Family room/Fireplace
*****
Basement
Utility room
*****
Recreation room
*****
Other
*****
Second level
Primary Bedroom
*****
4pc Ensuite bath
*****
Bedroom
*****
4pc Ensuite bath
*****
Bedroom
*****
Bedroom
*****
Laundry room
*****
4pc Bathroom
*****
Main level
Foyer
*****
Kitchen/Dining room
*****
Living room/Dining room
*****
Office
*****
2pc Bathroom
*****
Family room/Fireplace
*****
Basement
Utility room
*****
Recreation room
*****
Other
*****
Second level
Primary Bedroom
*****
4pc Ensuite bath
*****
Bedroom
*****
4pc Ensuite bath
*****
Bedroom
*****
Bedroom
*****
Laundry room
*****
4pc Bathroom
*****
Main level
Foyer
*****
Kitchen/Dining room
*****
Living room/Dining room
*****
Office
*****
2pc Bathroom
*****
Family room/Fireplace
*****
Basement
Utility room
*****
Recreation room
*****
Other
*****
Second level
Primary Bedroom
*****
4pc Ensuite bath
*****
Bedroom
*****
4pc Ensuite bath
*****
Bedroom
*****
Bedroom
*****
Laundry room
*****
Courtesy of CENTURY 21 MAPLE CITY REALTY LTD. Brokerage
Book a Showing for this property
Please note that filling out this form you'll be registered and your phone number without the +1 part will be used as a password.
