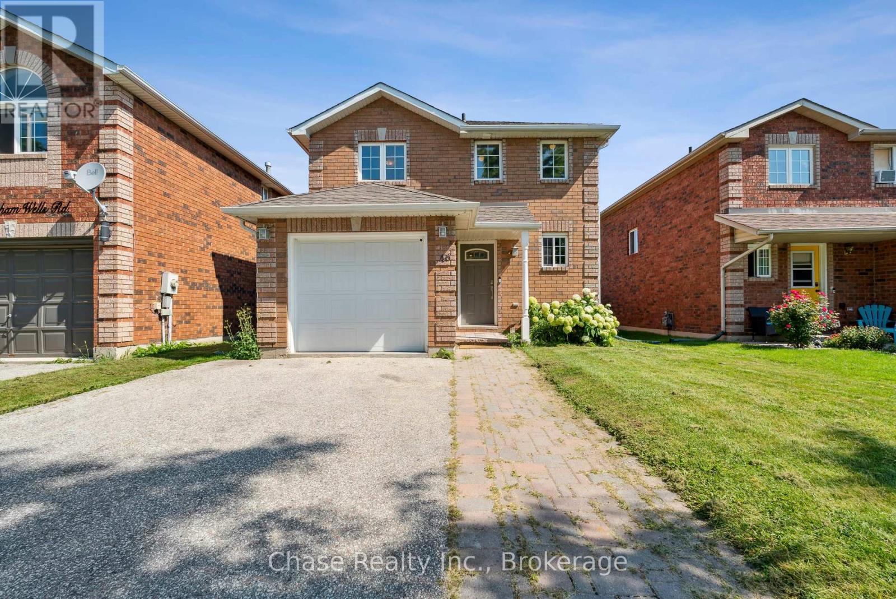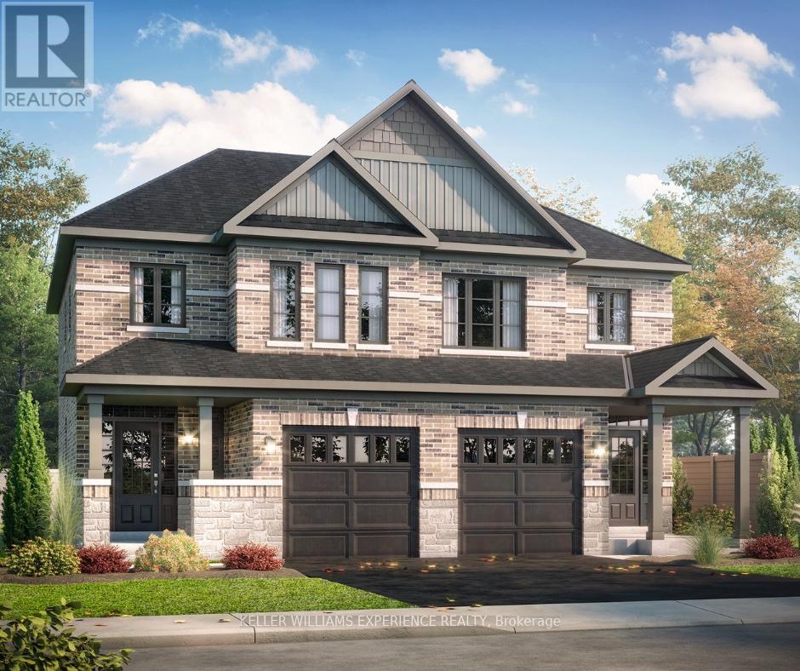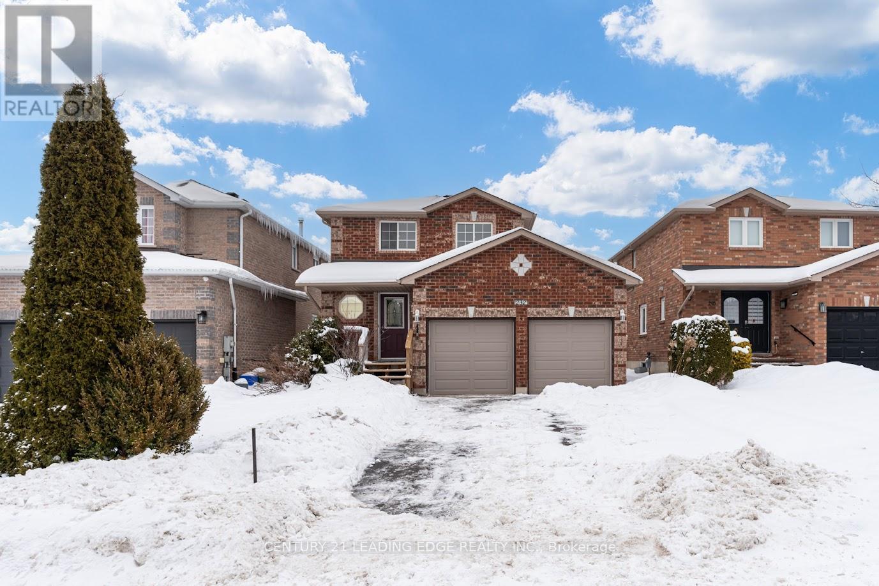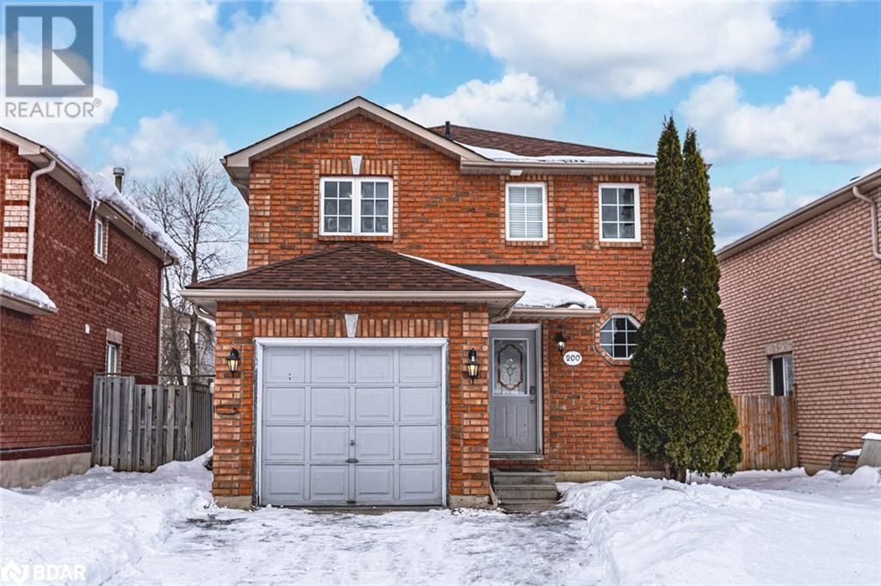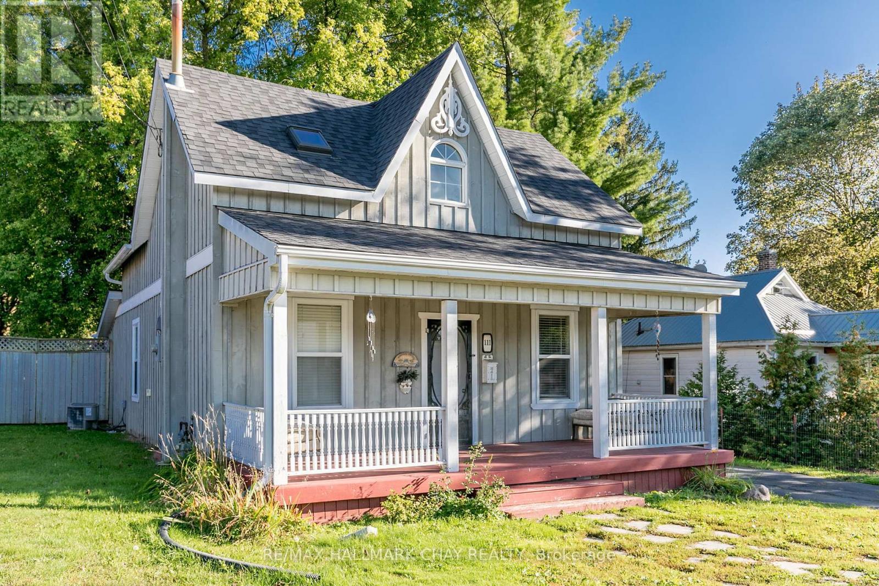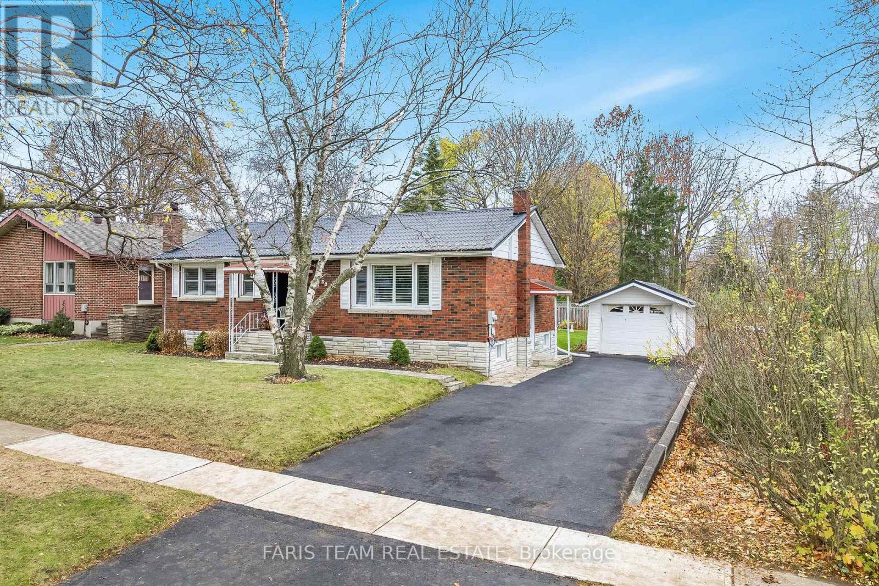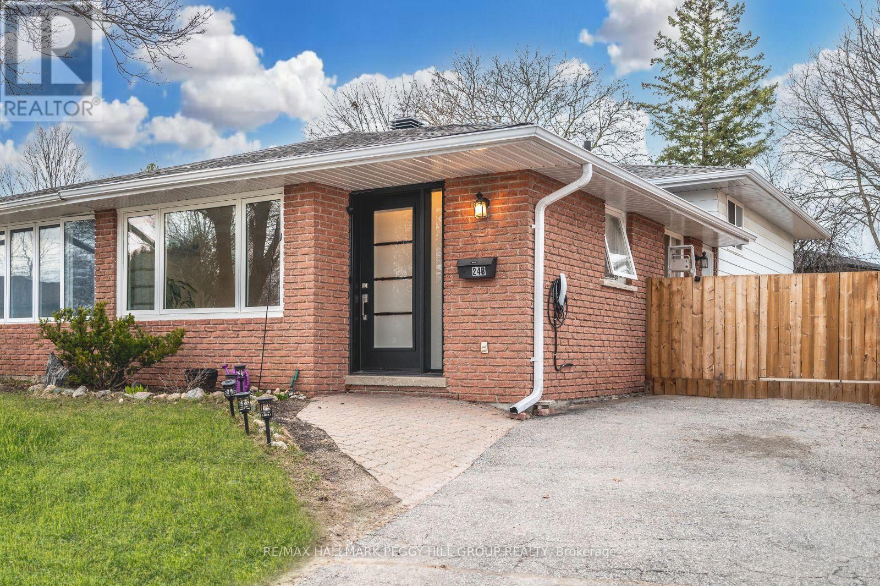Free account required
Unlock the full potential of your property search with a free account! Here's what you'll gain immediate access to:
- Exclusive Access to Every Listing
- Personalized Search Experience
- Favorite Properties at Your Fingertips
- Stay Ahead with Email Alerts
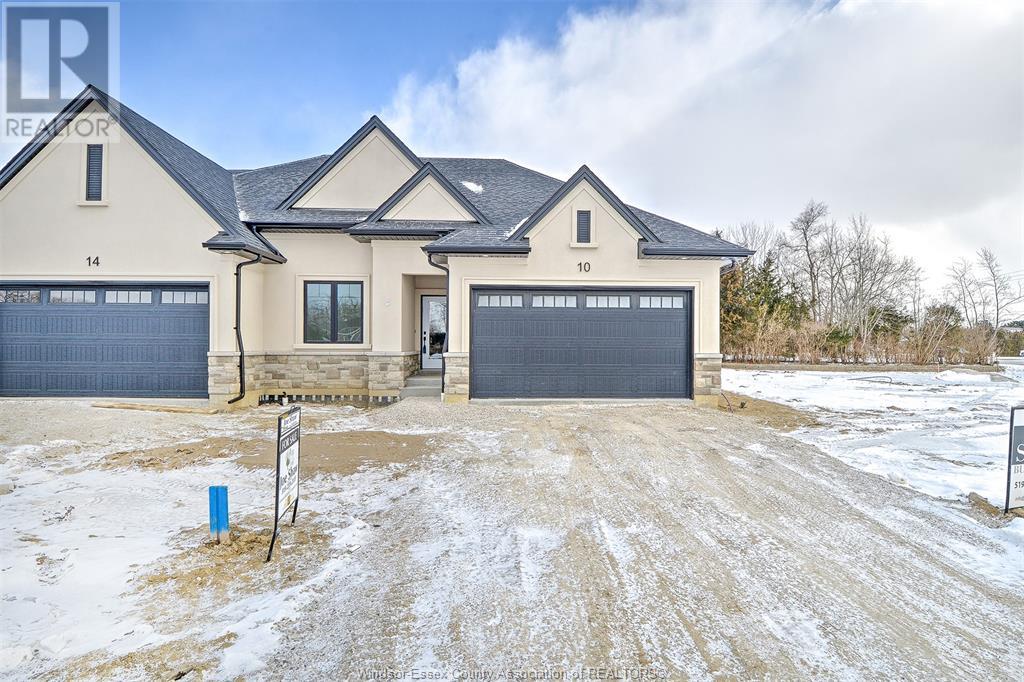
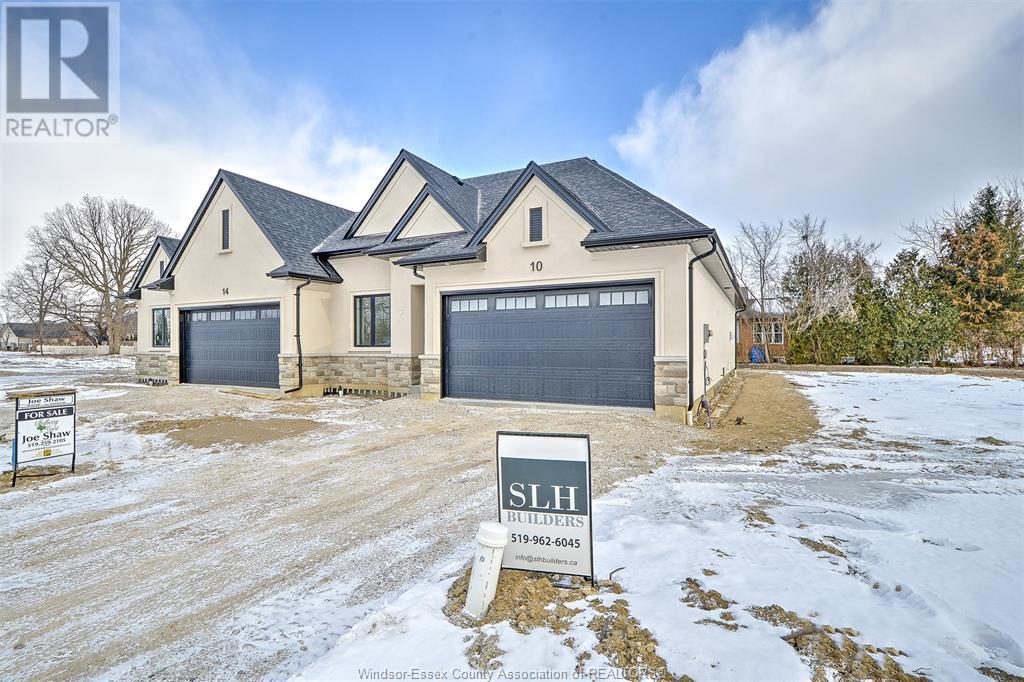
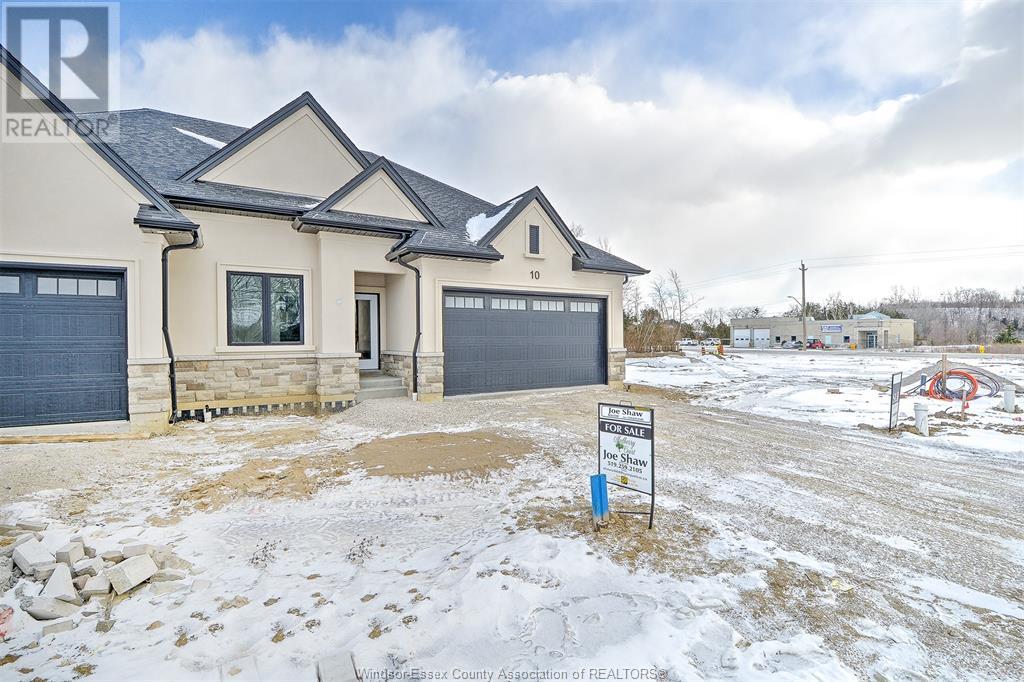
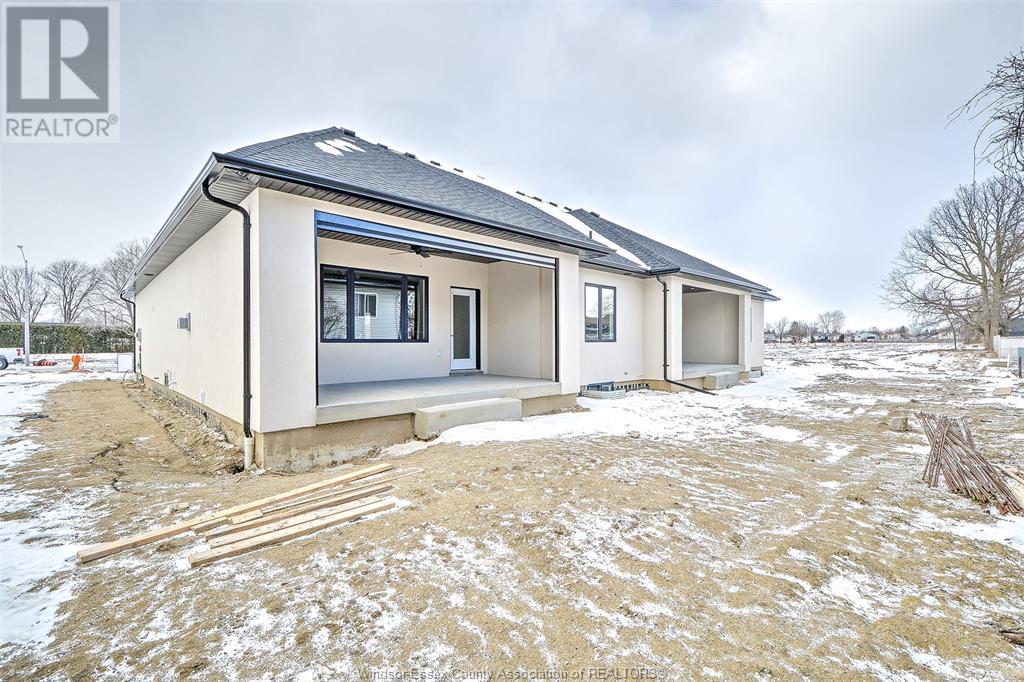
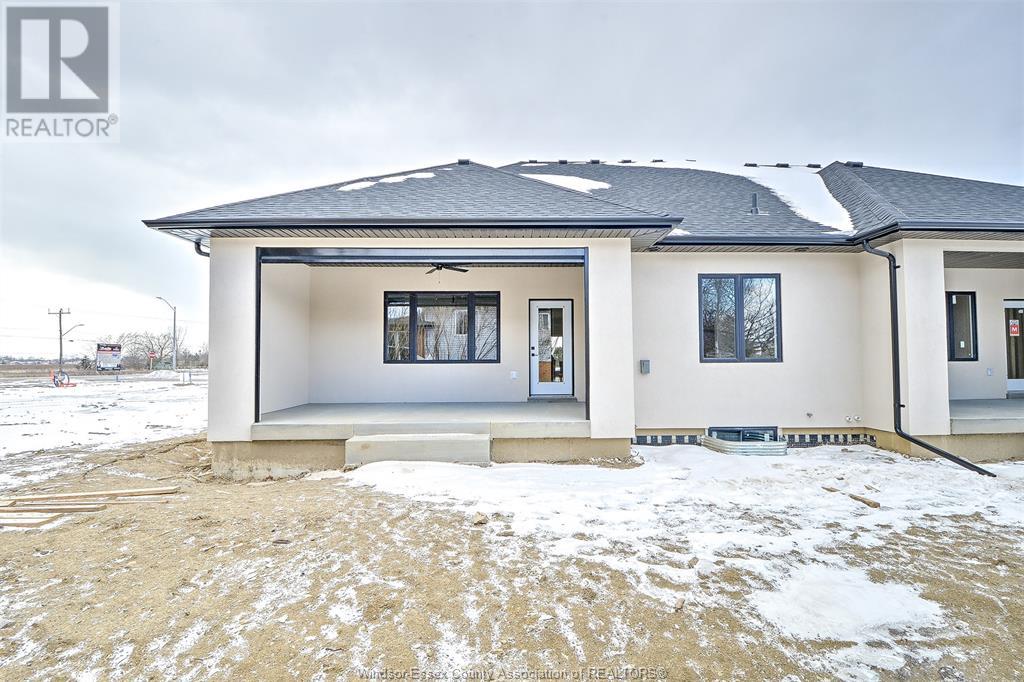
$699,900
10 MULBERRY COURT
Amherstburg, Ontario, Ontario, N9V1N3
MLS® Number: 25001659
Property description
Welcome to Mulberry Court, a small, quiet, private development on its own with no through traffic, conveniently located for all that Amherstburg has to offer. 1320 sq. ft. Stone and stucco Ranch, freehold townhome. Quality construction by SLH Builders. Features include, Engineered hardwood throughout, tile in wet areas, 9'ceilings with step up boxes, granite or quartz countertops, generous allowances, gas FP, large covered rear porch, concrete drive, HRV, glass shower Ensuite, walk-in, finished double garage, full basement, and much more. Contact LBO for all the additional info, other lots available, other sizes and plans, more options etc.
Building information
Type
*****
Architectural Style
*****
Construction Style Attachment
*****
Cooling Type
*****
Exterior Finish
*****
Fireplace Fuel
*****
Fireplace Present
*****
Fireplace Type
*****
Flooring Type
*****
Foundation Type
*****
Heating Fuel
*****
Heating Type
*****
Stories Total
*****
Land information
Size Irregular
*****
Size Total
*****
Rooms
Main level
Foyer
*****
Living room/Fireplace
*****
Kitchen
*****
Eating area
*****
Primary Bedroom
*****
Laundry room
*****
Bedroom
*****
3pc Ensuite bath
*****
4pc Bathroom
*****
Foyer
*****
Living room/Fireplace
*****
Kitchen
*****
Eating area
*****
Primary Bedroom
*****
Laundry room
*****
Bedroom
*****
3pc Ensuite bath
*****
4pc Bathroom
*****
Foyer
*****
Living room/Fireplace
*****
Kitchen
*****
Eating area
*****
Primary Bedroom
*****
Laundry room
*****
Bedroom
*****
3pc Ensuite bath
*****
4pc Bathroom
*****
Courtesy of BOB PEDLER REAL ESTATE LIMITED
Book a Showing for this property
Please note that filling out this form you'll be registered and your phone number without the +1 part will be used as a password.

