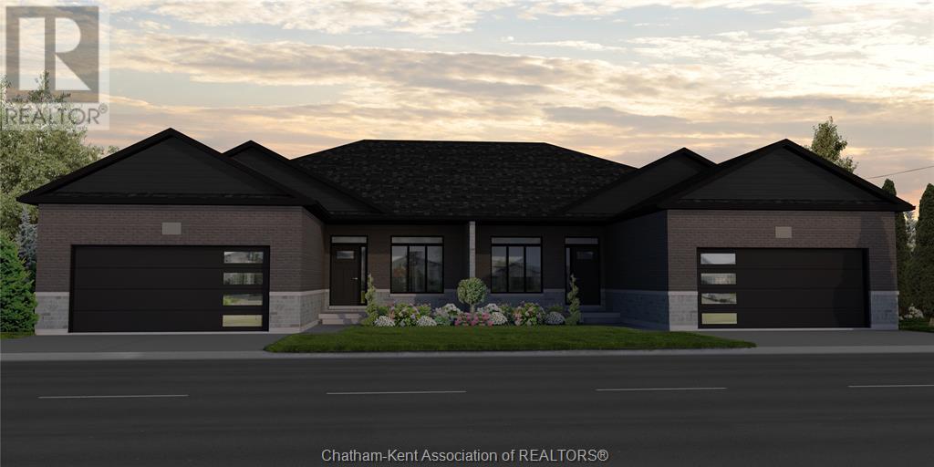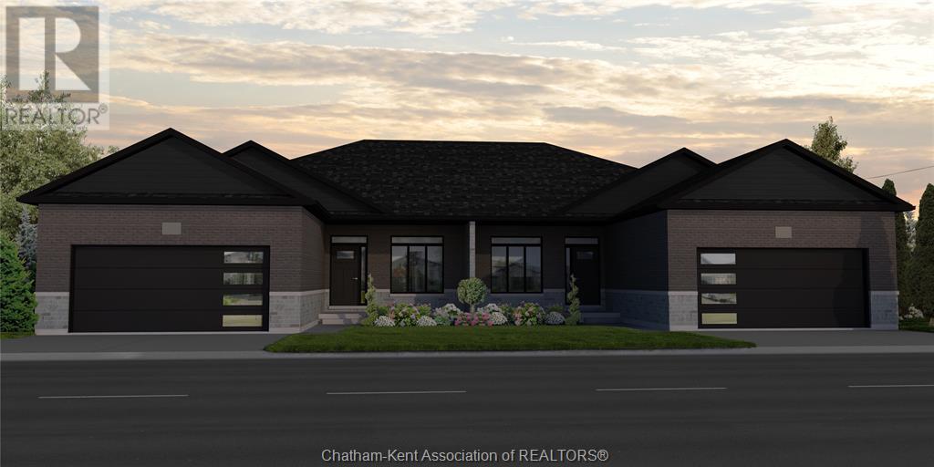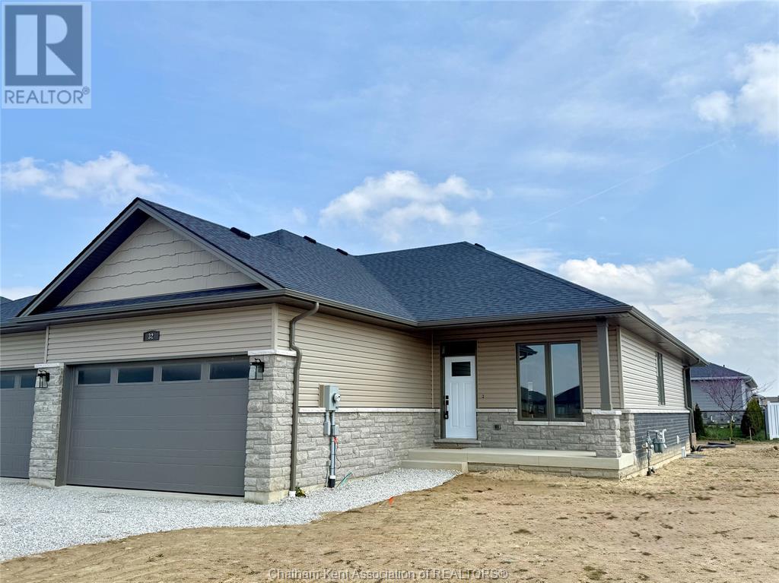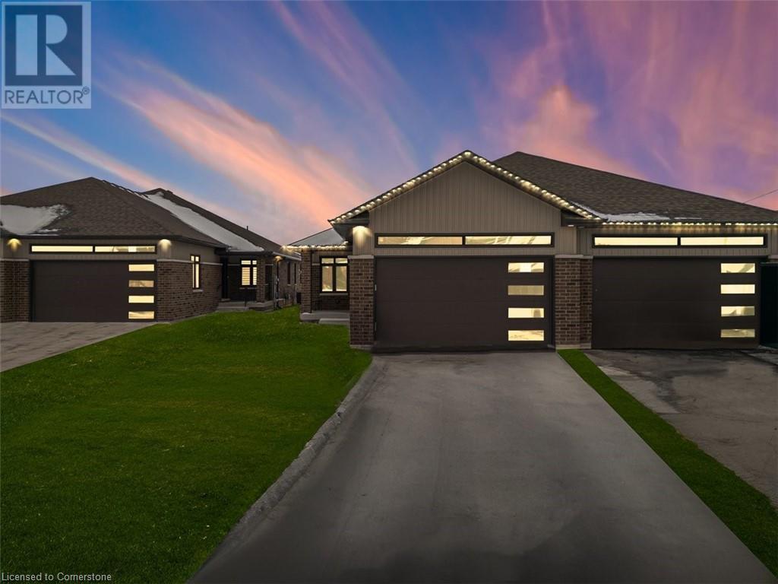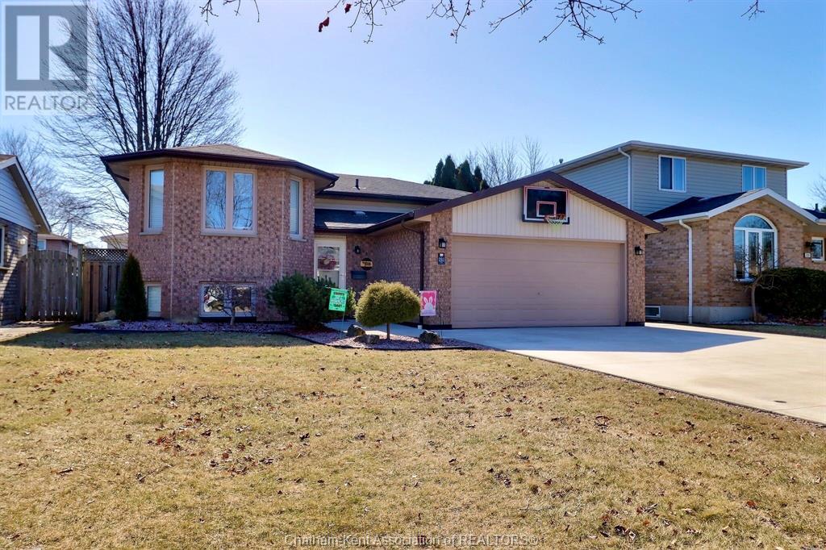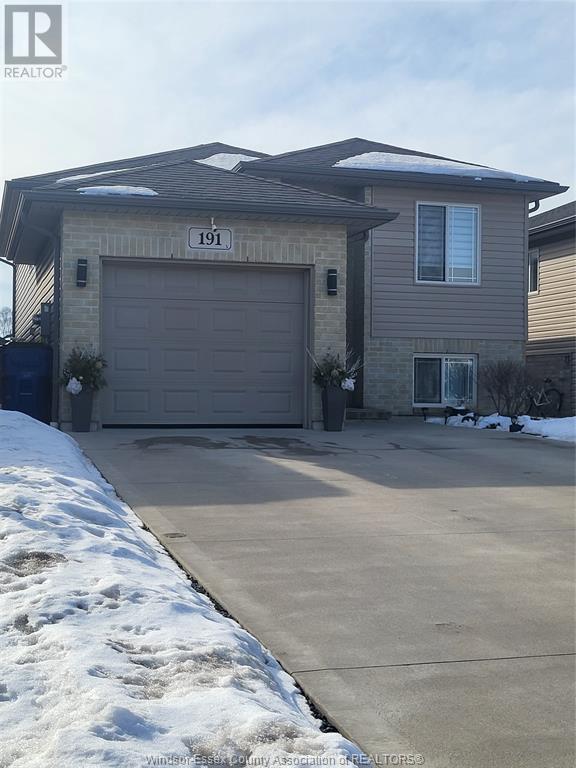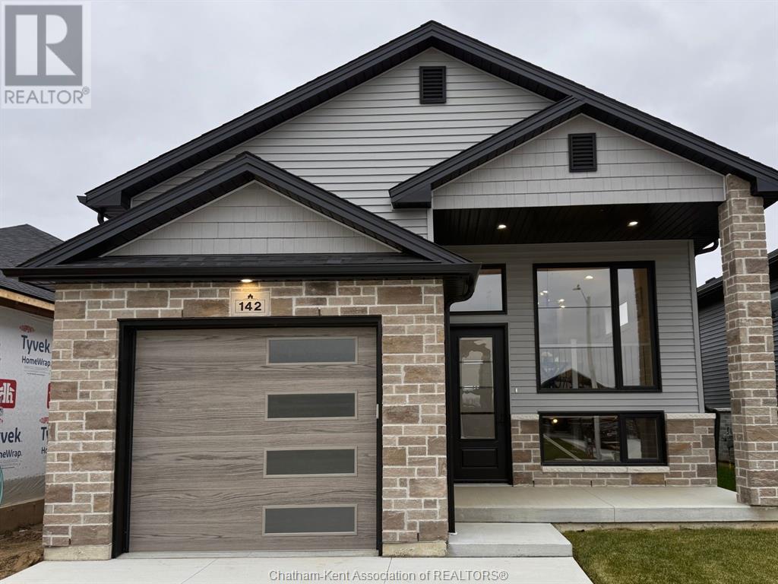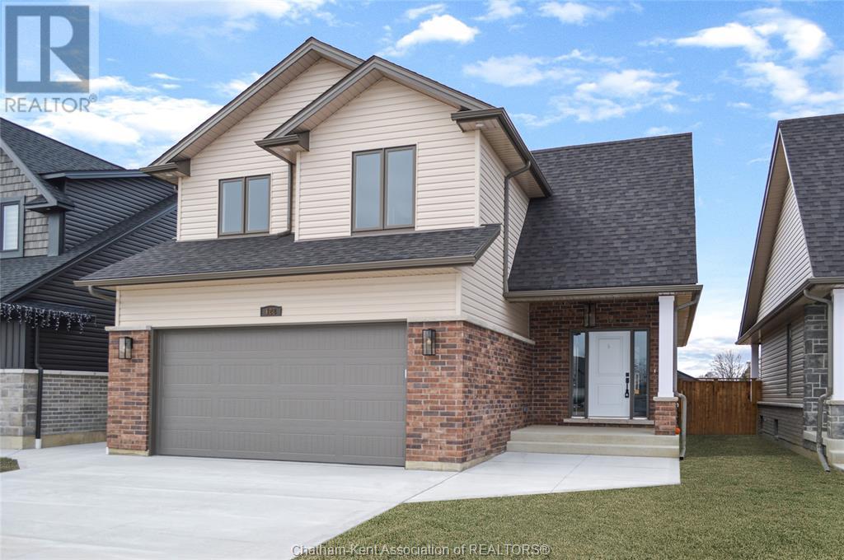Free account required
Unlock the full potential of your property search with a free account! Here's what you'll gain immediate access to:
- Exclusive Access to Every Listing
- Personalized Search Experience
- Favorite Properties at Your Fingertips
- Stay Ahead with Email Alerts
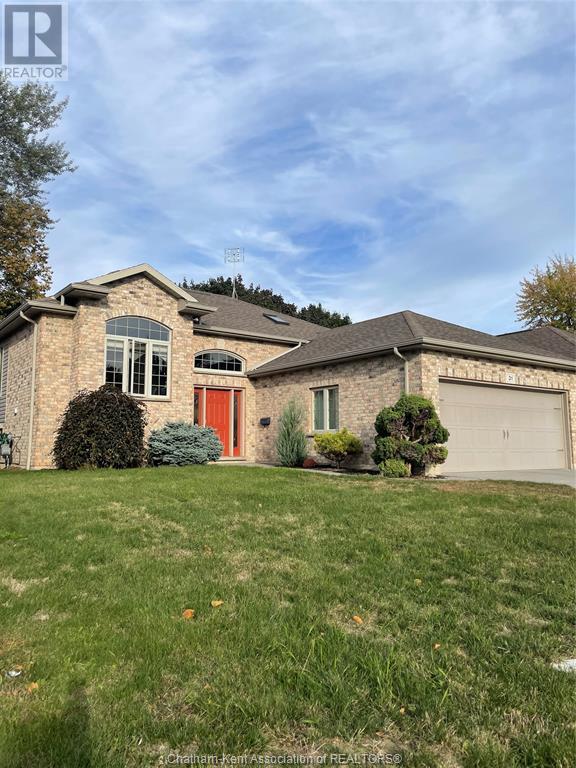
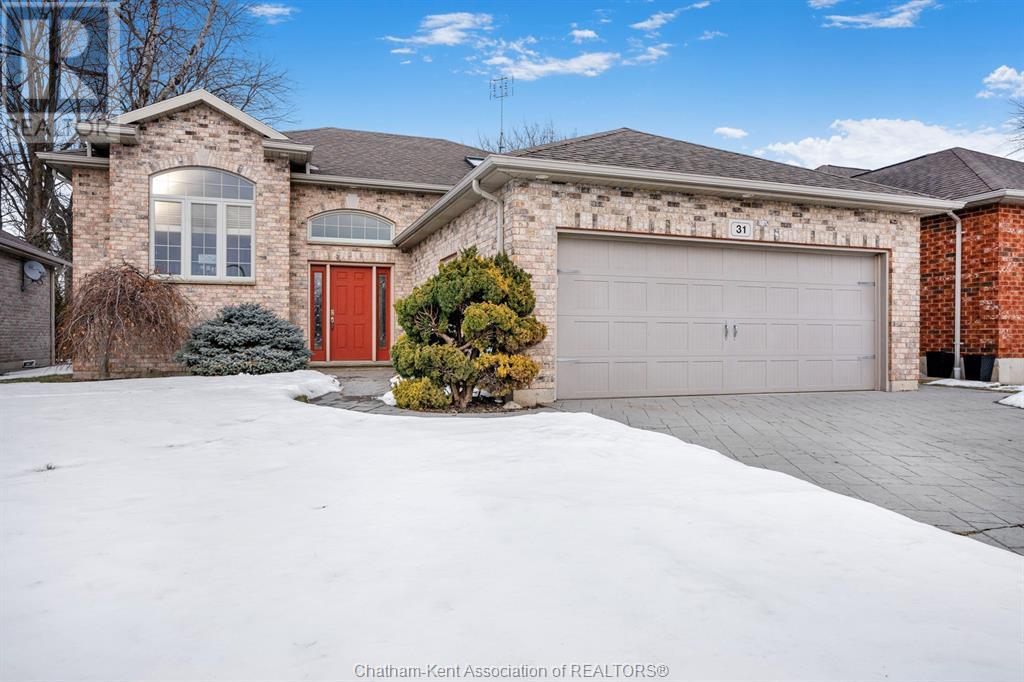
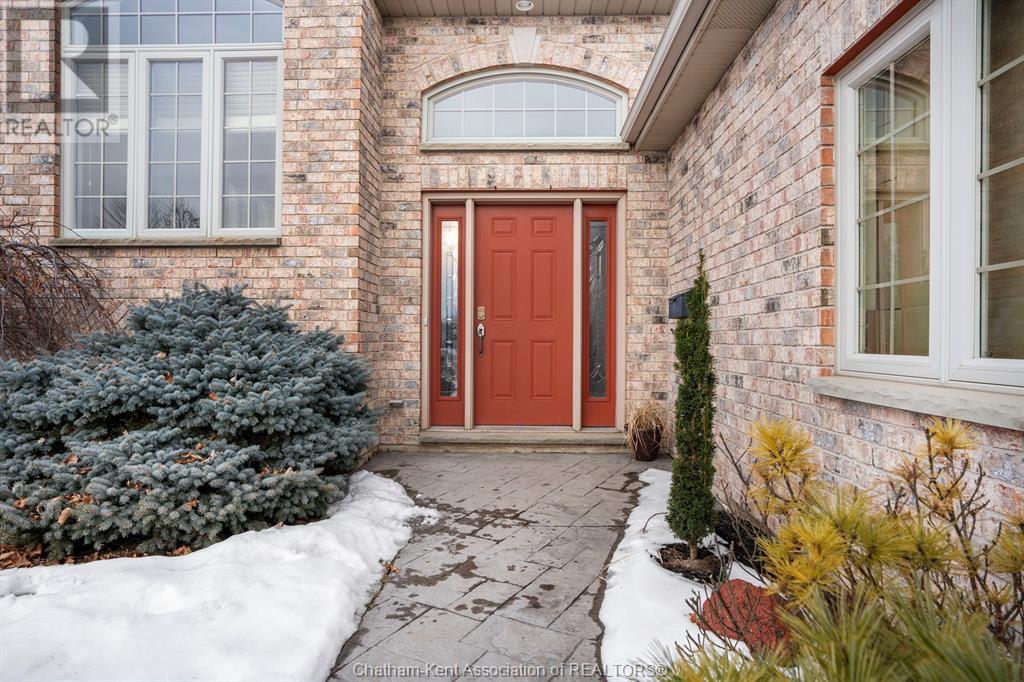


$599,000
31 Tanser COURT
Chatham, Ontario, Ontario, N7M6M7
MLS® Number: 25001595
Property description
This beautifully built Bouma home is located on the south side of Chatham on a charming, quiet cul-de-sac. With an open concept and vaulted ceilings, this pristine home is ready to make your family memories in! This spacious raised ranch offers 3 plus 1 large bedrooms. The primary bedroom has a walk in closet as well as a cheater 4pc ensuite with a gorgeous soaker tub and skylight. Entertaining in this home is made simple with your family room opening up to a massive eat-in kitchen. The kitchen patio doors lead to a beautiful composite deck, taking you to your landscaped and fenced in backyard. Perhaps you'll stay inside and head to the finished lower level family room with cozy corner gas fireplace. The stamped concrete double wide driveway with over-sized double car garage is a dream! Close to walking trails, excellent schools and all amenities, you might even catch a pop fly from Fergie Jenkin's Park! This home has SO much to offer, book your viewing today!
Building information
Type
*****
Appliances
*****
Architectural Style
*****
Constructed Date
*****
Construction Style Attachment
*****
Cooling Type
*****
Exterior Finish
*****
Fireplace Present
*****
Fireplace Type
*****
Flooring Type
*****
Foundation Type
*****
Heating Fuel
*****
Heating Type
*****
Land information
Size Irregular
*****
Size Total
*****
Rooms
Main level
Living room
*****
Primary Bedroom
*****
Foyer
*****
Kitchen/Dining room
*****
Bedroom
*****
Bedroom
*****
4pc Ensuite bath
*****
Lower level
Family room/Fireplace
*****
3pc Bathroom
*****
Bedroom
*****
Laundry room
*****
Office
*****
Storage
*****
Main level
Living room
*****
Primary Bedroom
*****
Foyer
*****
Kitchen/Dining room
*****
Bedroom
*****
Bedroom
*****
4pc Ensuite bath
*****
Lower level
Family room/Fireplace
*****
3pc Bathroom
*****
Bedroom
*****
Laundry room
*****
Office
*****
Storage
*****
Main level
Living room
*****
Primary Bedroom
*****
Foyer
*****
Kitchen/Dining room
*****
Bedroom
*****
Bedroom
*****
4pc Ensuite bath
*****
Lower level
Family room/Fireplace
*****
3pc Bathroom
*****
Bedroom
*****
Laundry room
*****
Office
*****
Storage
*****
Main level
Living room
*****
Primary Bedroom
*****
Foyer
*****
Kitchen/Dining room
*****
Bedroom
*****
Bedroom
*****
4pc Ensuite bath
*****
Lower level
Family room/Fireplace
*****
3pc Bathroom
*****
Bedroom
*****
Laundry room
*****
Courtesy of ADVANCED REALTY SOLUTIONS INC.
Book a Showing for this property
Please note that filling out this form you'll be registered and your phone number without the +1 part will be used as a password.
