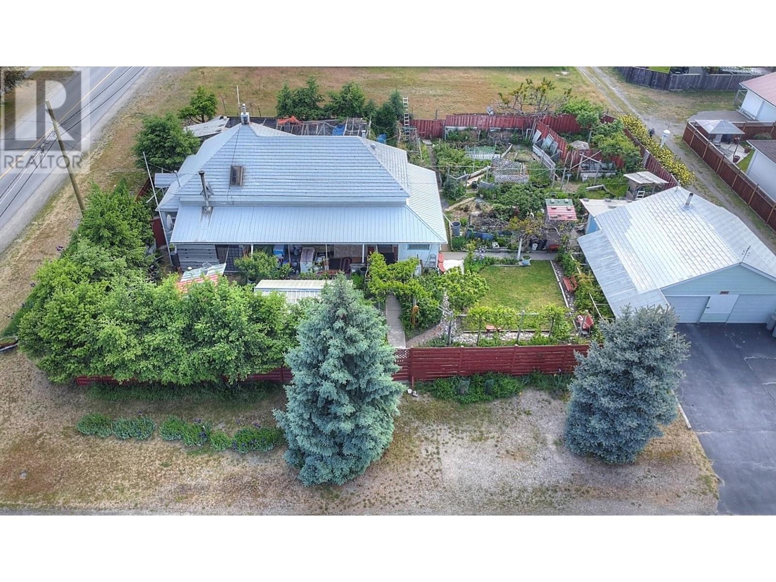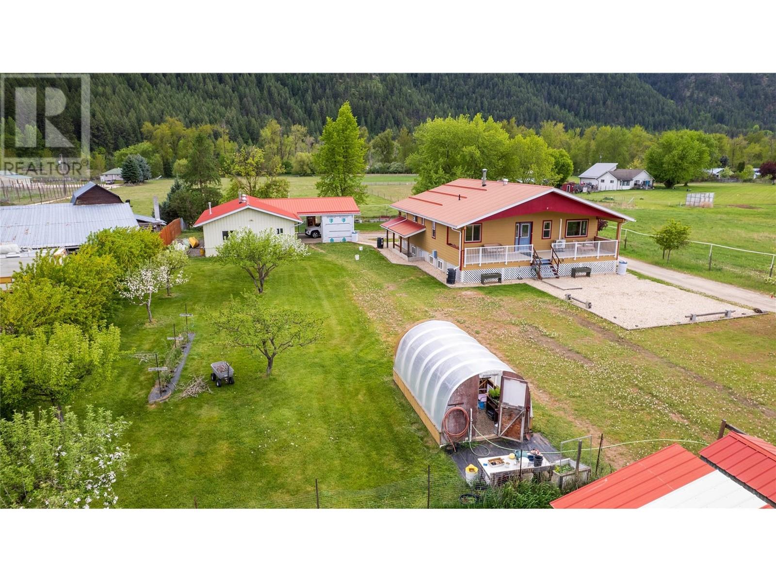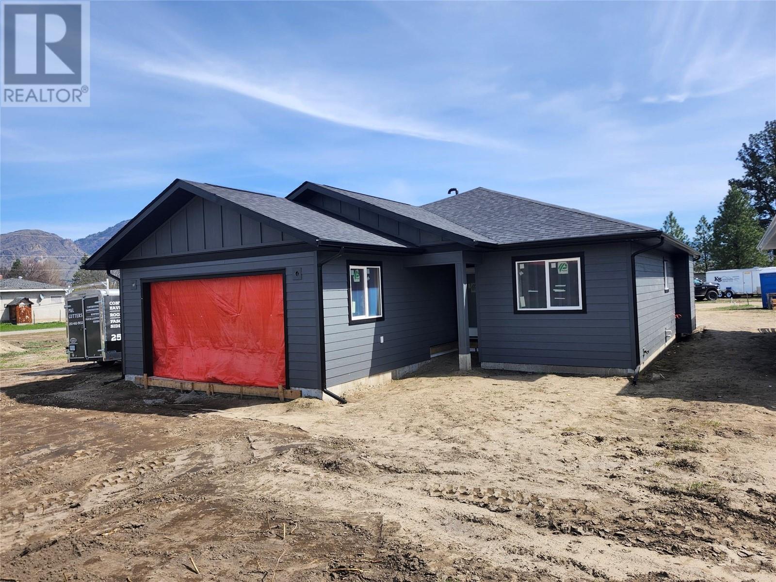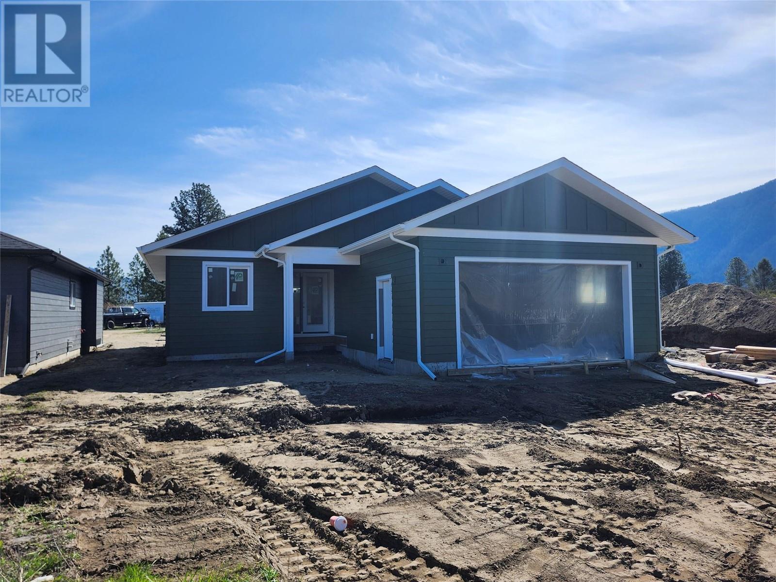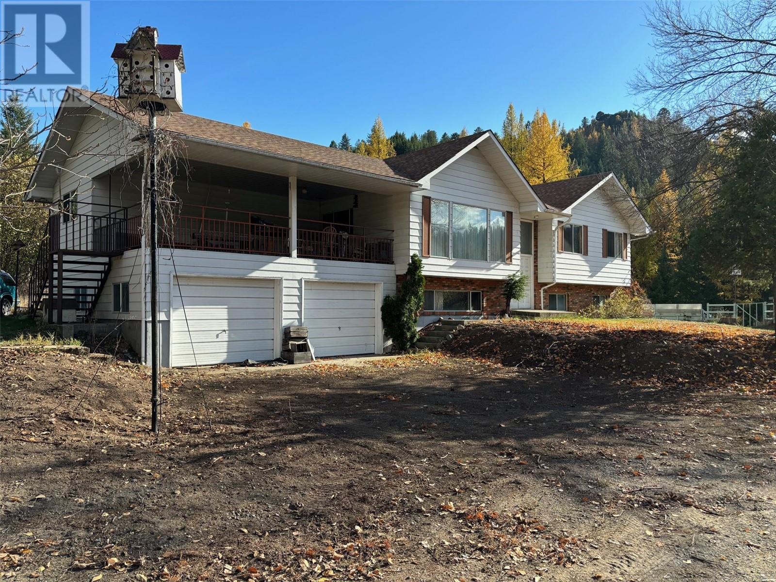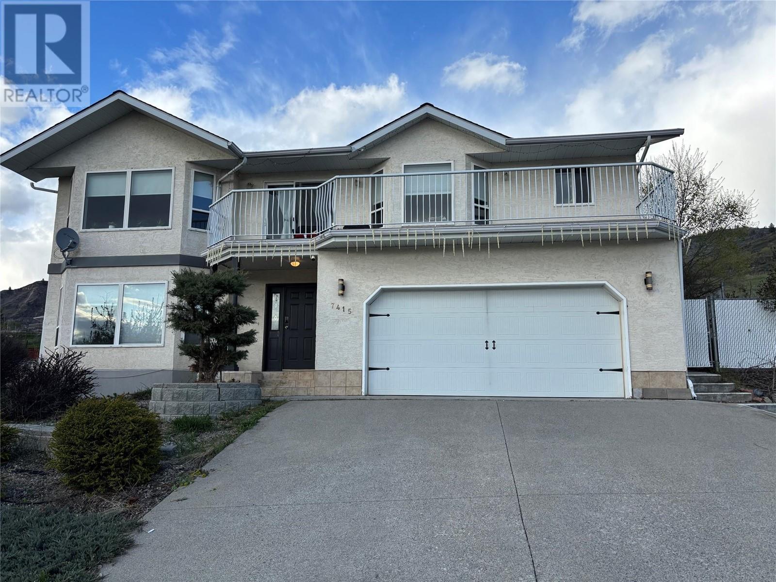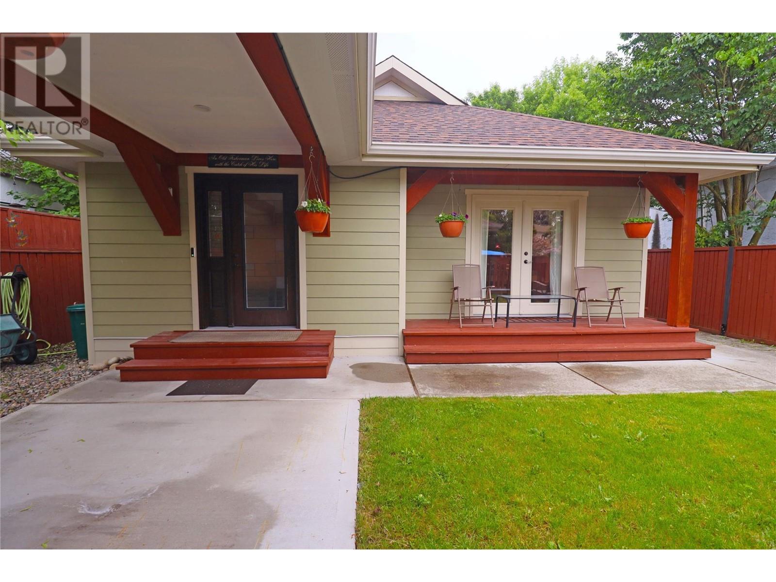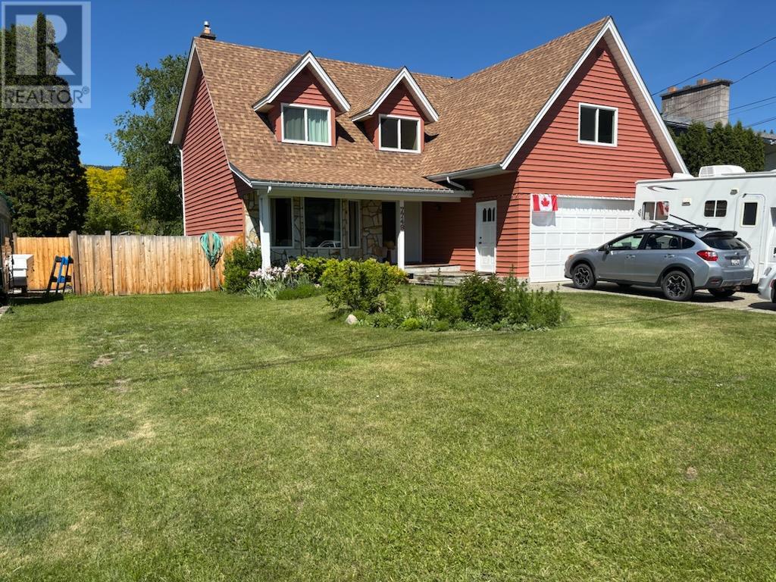Free account required
Unlock the full potential of your property search with a free account! Here's what you'll gain immediate access to:
- Exclusive Access to Every Listing
- Personalized Search Experience
- Favorite Properties at Your Fingertips
- Stay Ahead with Email Alerts
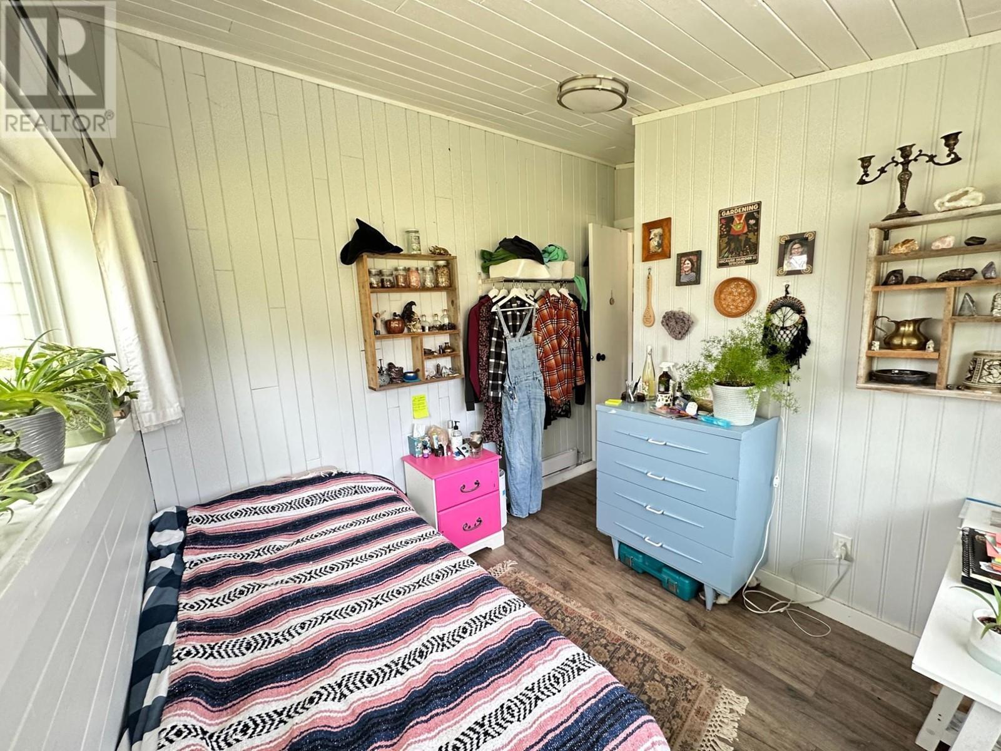
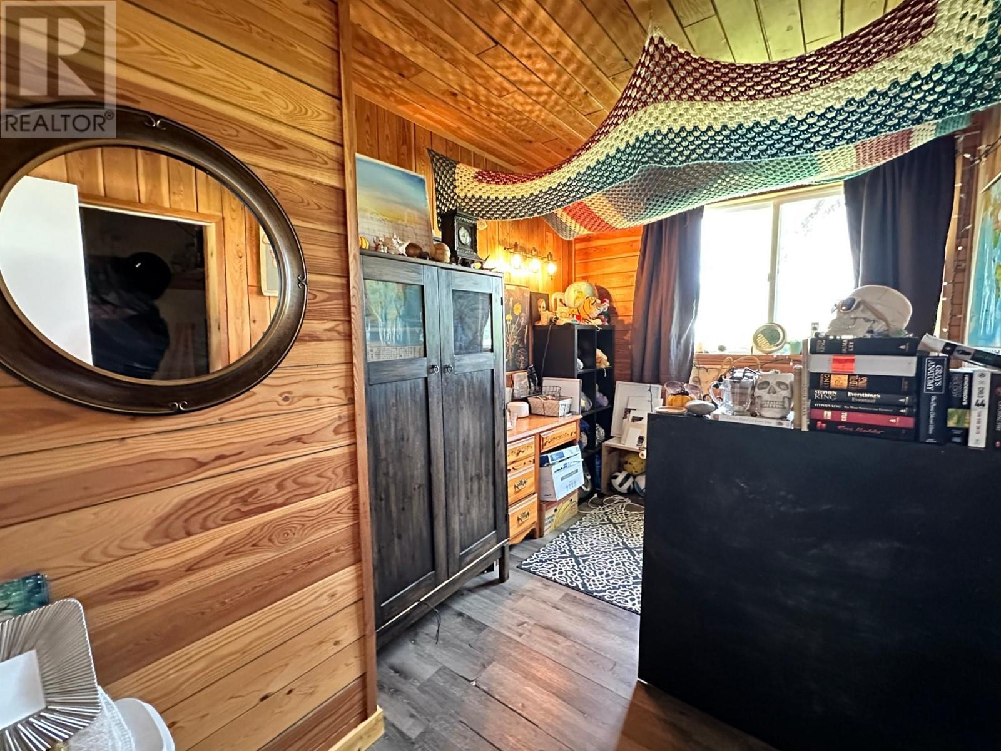
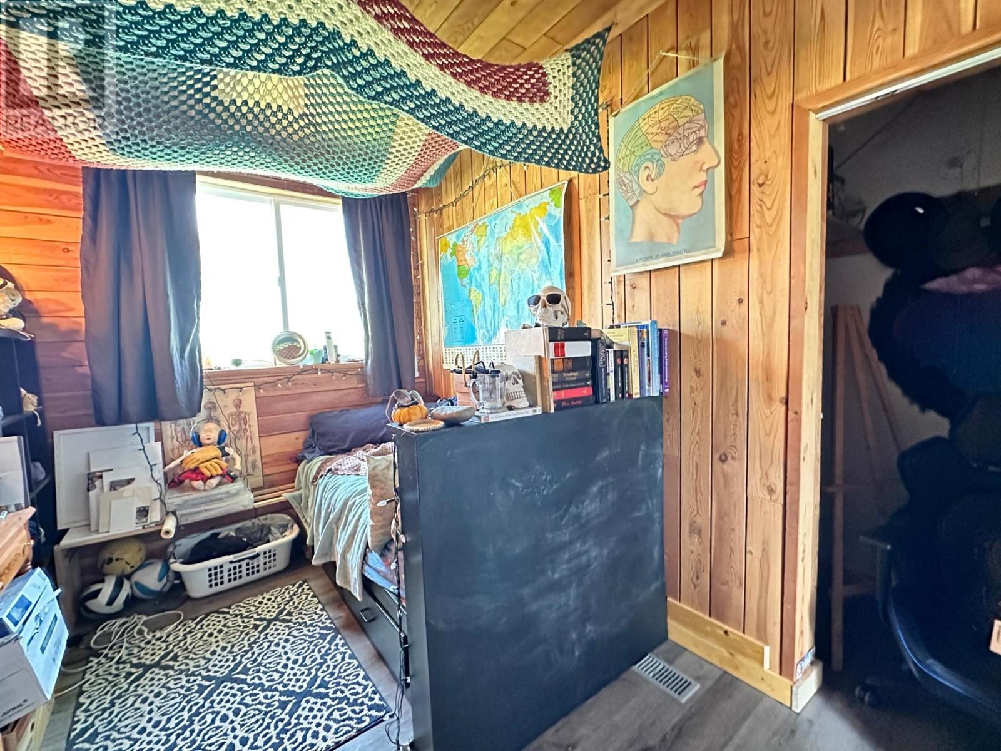
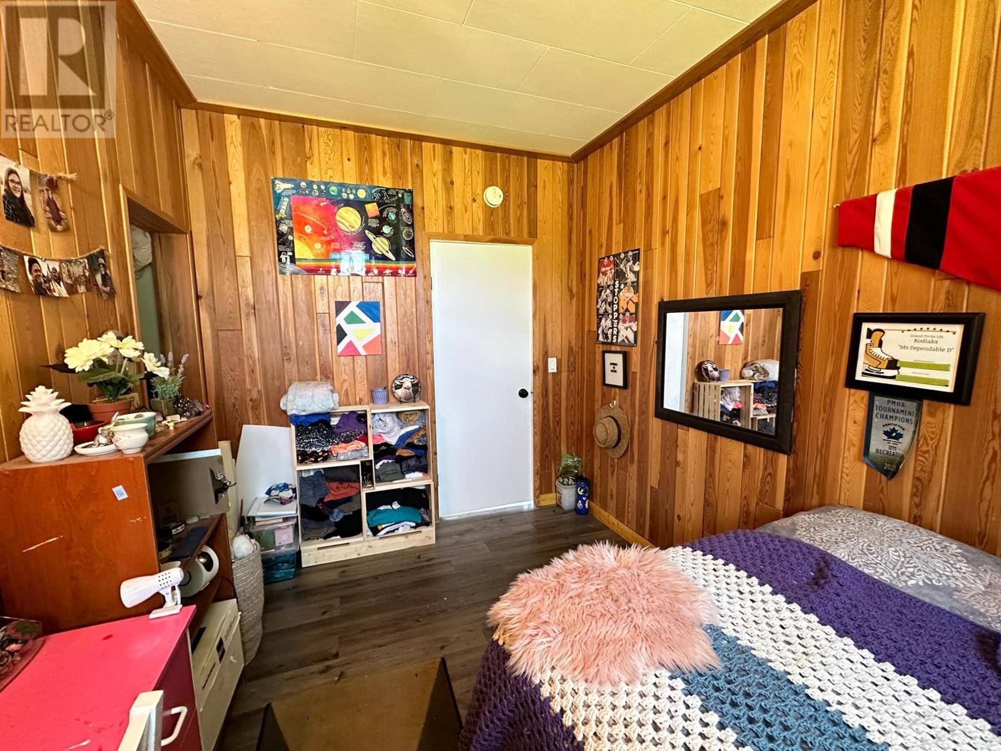
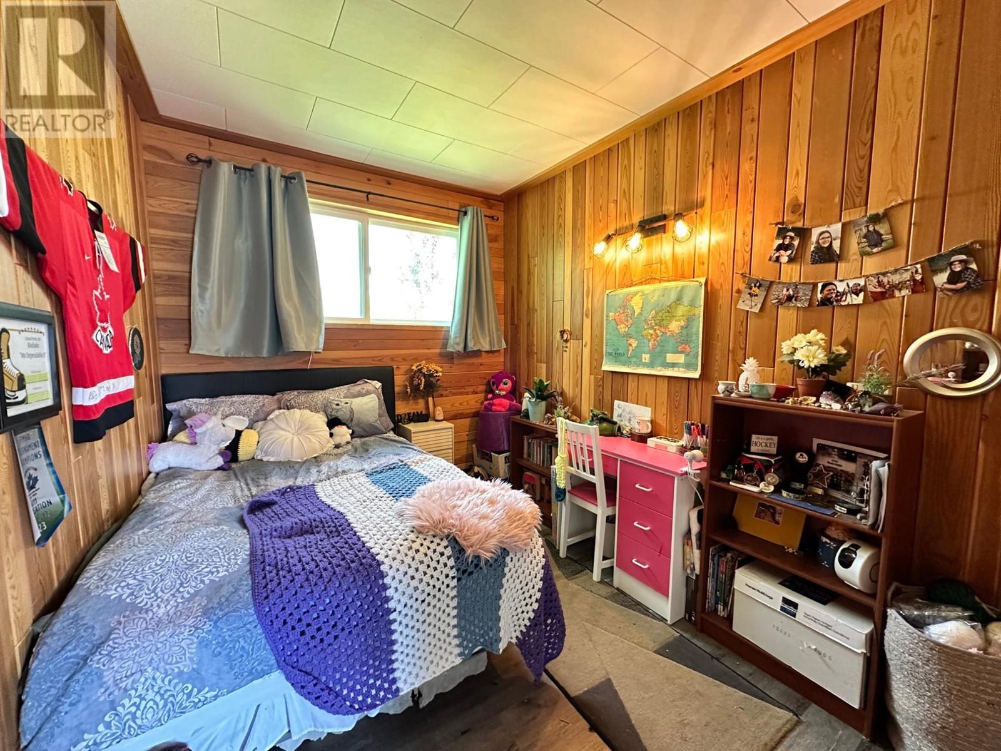
$739,900
430 ATWOOD Road
Grand Forks, British Columbia, British Columbia, V0H1H9
MLS® Number: 2478036
Property description
Nestled on 10 scenic acres at 430 Atwood Rd, this captivating farmstead offers a perfect blend of modern comforts and agricultural bliss. Recently updated, the home features new windows, custom crown molding, and a cozy WETT certified wood stove, complemented by renovated bathrooms and fresh flooring throughout. The kitchen is a chef's delight with updated appliances and a convenient gas BBQ included. Step outside to explore a flourishing farm equipped with cross and deer fencing, a well-appointed chicken coop, and shelters for sheep, all surrounded by 22 fruit trees and a bounty of berry bushes. Enjoy the tranquility of an organic herb garden, ample garden trellises, and irrigation from a pond with grandfathered water rights. Additional highlights include spacious workshops, metal garden shed, RV plug in, and panoramic views that make this property a dream for those seeking sustainable living in a serene rural setting. Call your Local Real Estate Agent to book a showing today!
Building information
Type
*****
Basement Type
*****
Constructed Date
*****
Construction Style Attachment
*****
Exterior Finish
*****
Fireplace Fuel
*****
Fireplace Present
*****
Fireplace Type
*****
Flooring Type
*****
Half Bath Total
*****
Heating Fuel
*****
Heating Type
*****
Roof Material
*****
Roof Style
*****
Size Interior
*****
Utility Water
*****
Land information
Acreage
*****
Sewer
*****
Size Irregular
*****
Size Total
*****
Rooms
Main level
4pc Bathroom
*****
Bedroom
*****
4pc Ensuite bath
*****
Dining room
*****
Bedroom
*****
Foyer
*****
Sunroom
*****
Kitchen
*****
Primary Bedroom
*****
Living room
*****
Basement
Utility room
*****
Laundry room
*****
Second level
Storage
*****
Main level
4pc Bathroom
*****
Bedroom
*****
4pc Ensuite bath
*****
Dining room
*****
Bedroom
*****
Foyer
*****
Sunroom
*****
Kitchen
*****
Primary Bedroom
*****
Living room
*****
Basement
Utility room
*****
Laundry room
*****
Second level
Storage
*****
Main level
4pc Bathroom
*****
Bedroom
*****
4pc Ensuite bath
*****
Dining room
*****
Bedroom
*****
Foyer
*****
Sunroom
*****
Kitchen
*****
Primary Bedroom
*****
Living room
*****
Basement
Utility room
*****
Laundry room
*****
Second level
Storage
*****
Courtesy of Grand Forks Realty Ltd
Book a Showing for this property
Please note that filling out this form you'll be registered and your phone number without the +1 part will be used as a password.

