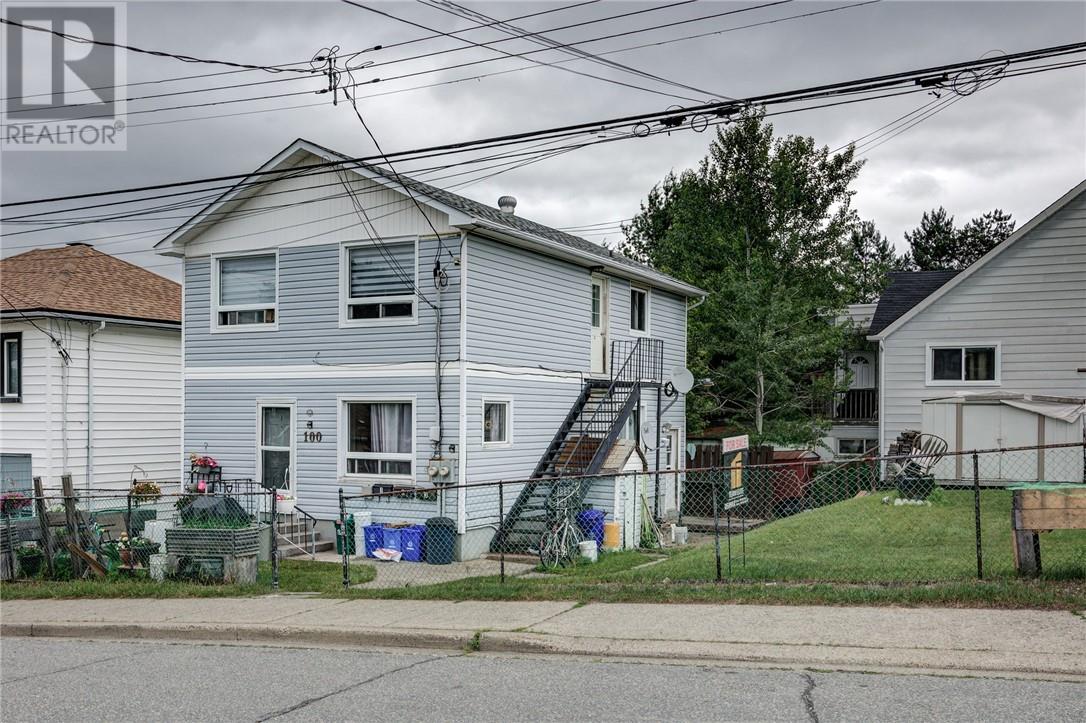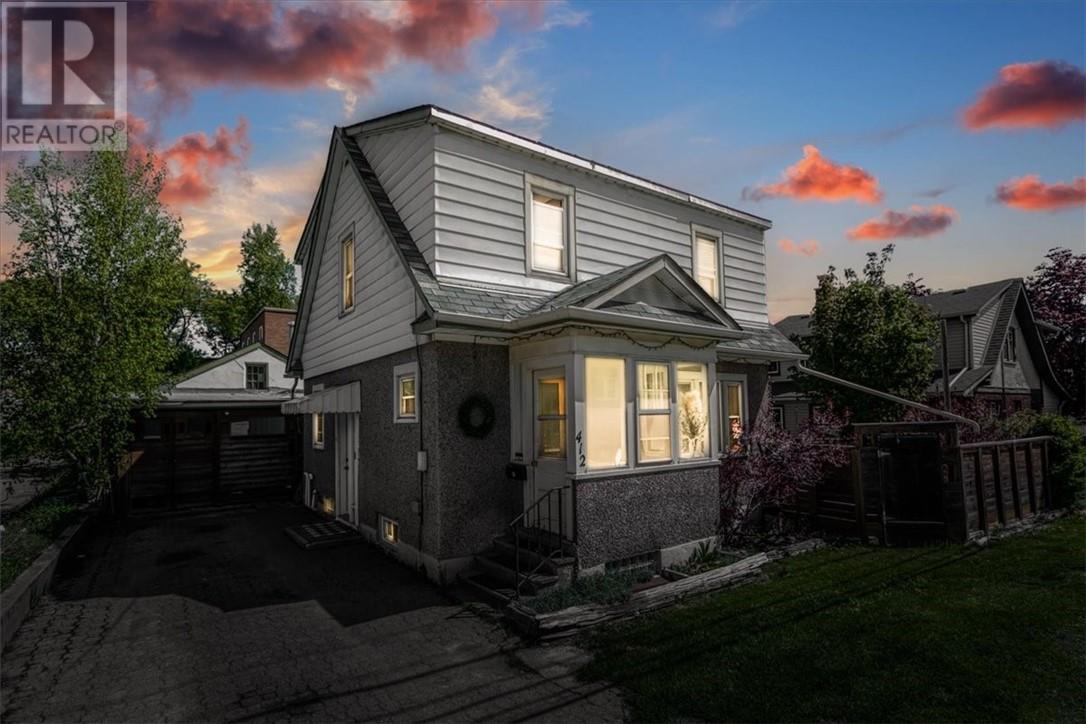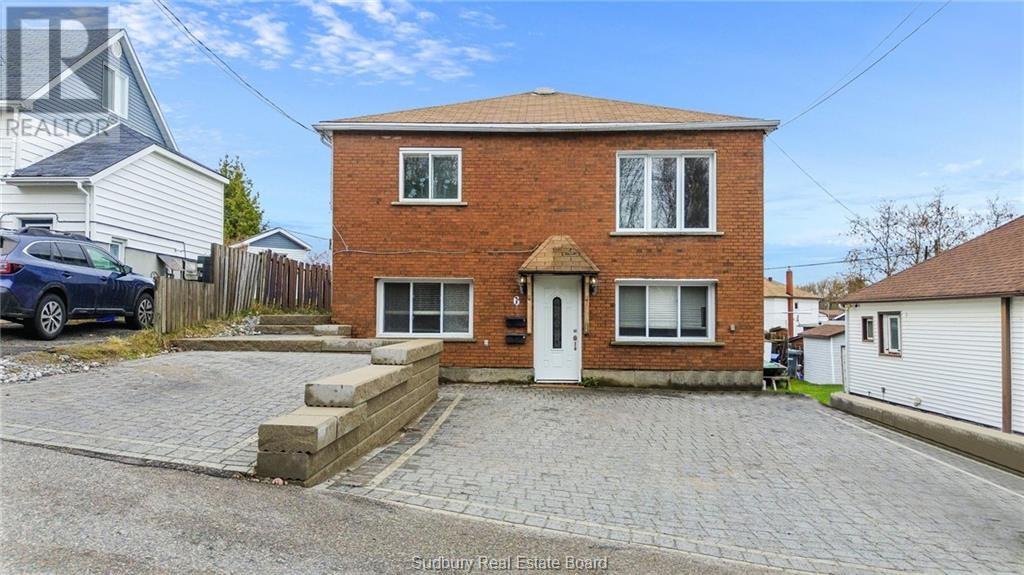Free account required
Unlock the full potential of your property search with a free account! Here's what you'll gain immediate access to:
- Exclusive Access to Every Listing
- Personalized Search Experience
- Favorite Properties at Your Fingertips
- Stay Ahead with Email Alerts
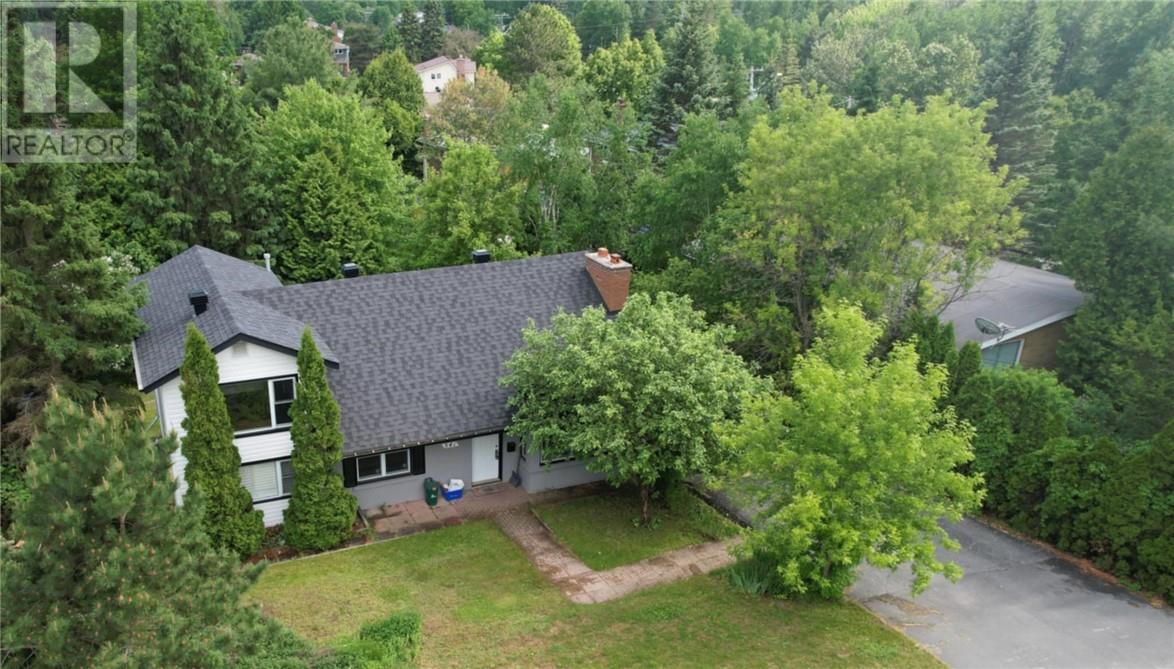



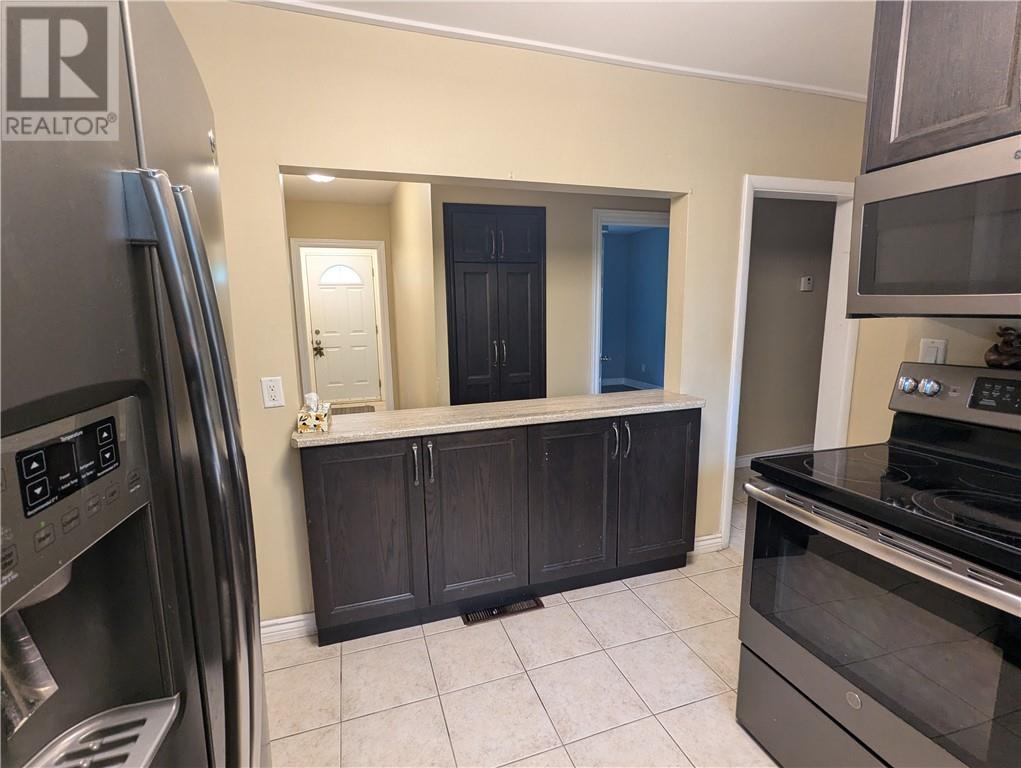
$499,900
541 Loach's Road
Sudbury, Ontario, Ontario, P3E2R3
MLS® Number: 2122852
Property description
Welcome to 541 Loach's Rd In highly sought after South-End Location. This Large 5 bedroom house features picturesque surroundings which include mature trees, close to Ramsey Lake and steps away from Loach's Trails or Oriole Park. Inside this unique home you will find a large living area that features a charming electric fireplace with a brick surround at the center of the home for all those cozy evenings to enjoy with family and friends alongside a well appointed dining room area. In the kitchen you will find tons of storage, nicely updated cabinetry and of course an abundance of natural light from all the windows the home features. Five Large bedrooms are found off the main floor hallway... yes ALL above grade. A rare find! The main floor also features a large 3pc bathroom. Next in the lower level of the home you will find a 3pc bath that includes a sauna. Downstairs also features an oversized family room for the growing family or to relax on movie nights with an abundance of space. Good sized laundry room as well as additional storage. Outside in the backyard you will find a great space for those warm summer evenings to BBQ on your own private lock stone patio just steps away from the kitchen. Don't miss out on all this lovely home has to offer! Call for your own private showing today! Location, Location, Location!
Building information
Type
*****
Basement Type
*****
Exterior Finish
*****
Fireplace Fuel
*****
Fireplace Present
*****
FireplaceTotal
*****
Fireplace Type
*****
Flooring Type
*****
Foundation Type
*****
Heating Type
*****
Roof Material
*****
Roof Style
*****
Utility Water
*****
Land information
Access Type
*****
Amenities
*****
Sewer
*****
Size Total
*****
Rooms
Main level
Kitchen
*****
Bedroom
*****
Living room
*****
Bedroom
*****
3pc Bathroom
*****
Bedroom
*****
Lower level
Bathroom
*****
Laundry room
*****
Recreational, Games room
*****
Second level
Bedroom
*****
Bedroom
*****
Main level
Kitchen
*****
Bedroom
*****
Living room
*****
Bedroom
*****
3pc Bathroom
*****
Bedroom
*****
Lower level
Bathroom
*****
Laundry room
*****
Recreational, Games room
*****
Second level
Bedroom
*****
Bedroom
*****
Main level
Kitchen
*****
Bedroom
*****
Living room
*****
Bedroom
*****
3pc Bathroom
*****
Bedroom
*****
Lower level
Bathroom
*****
Laundry room
*****
Recreational, Games room
*****
Second level
Bedroom
*****
Bedroom
*****
Main level
Kitchen
*****
Bedroom
*****
Living room
*****
Bedroom
*****
3pc Bathroom
*****
Bedroom
*****
Lower level
Bathroom
*****
Laundry room
*****
Recreational, Games room
*****
Second level
Bedroom
*****
Bedroom
*****
Main level
Kitchen
*****
Bedroom
*****
Living room
*****
Bedroom
*****
3pc Bathroom
*****
Bedroom
*****
Courtesy of COLDWELL BANKER - CHARLES MARSH REAL ESTATE, BROKERAGE
Book a Showing for this property
Please note that filling out this form you'll be registered and your phone number without the +1 part will be used as a password.

