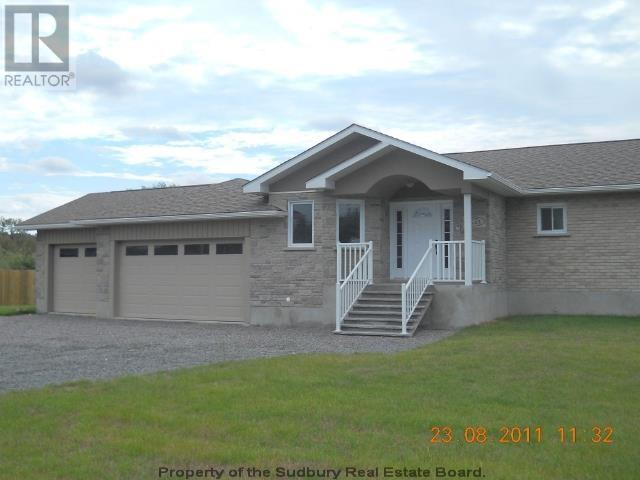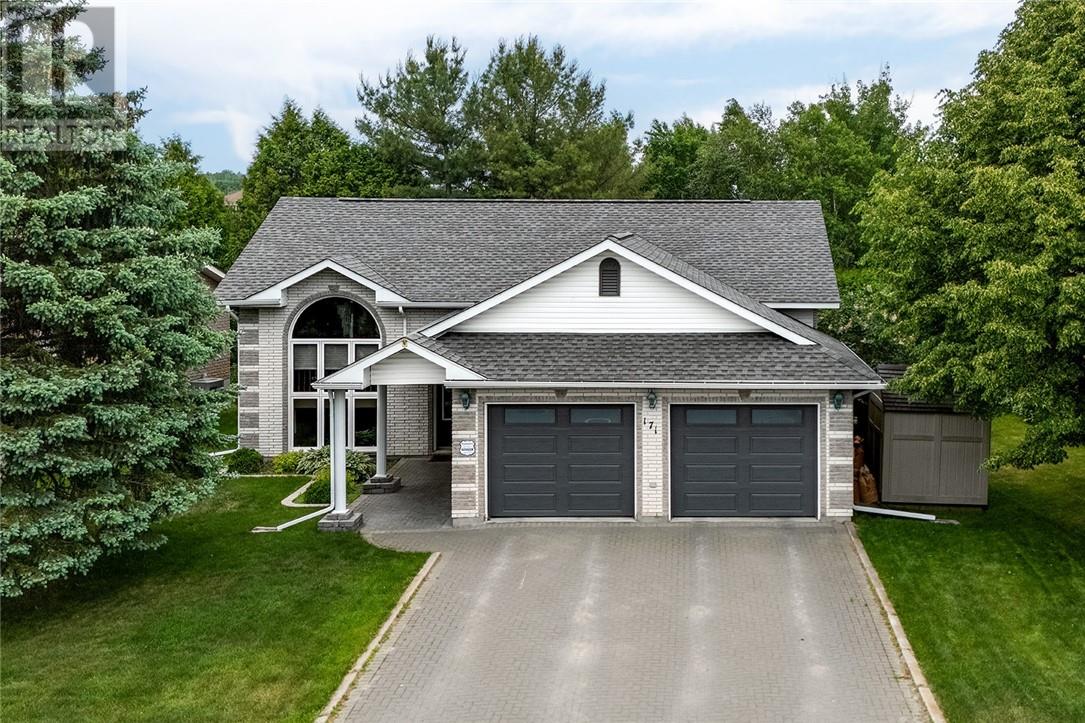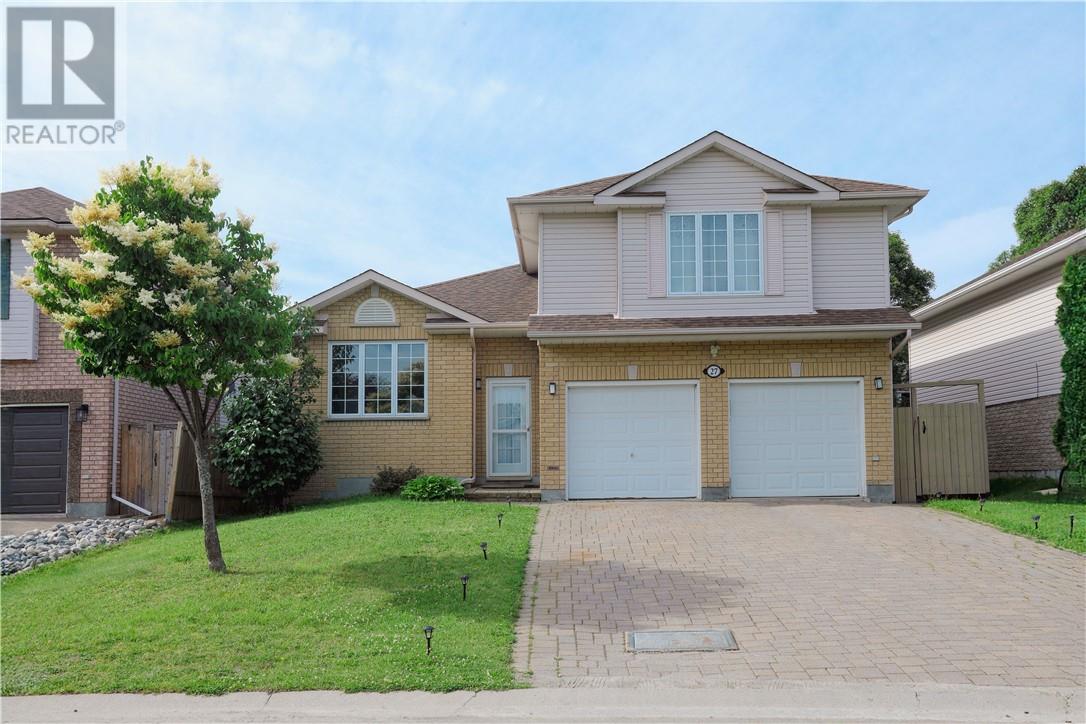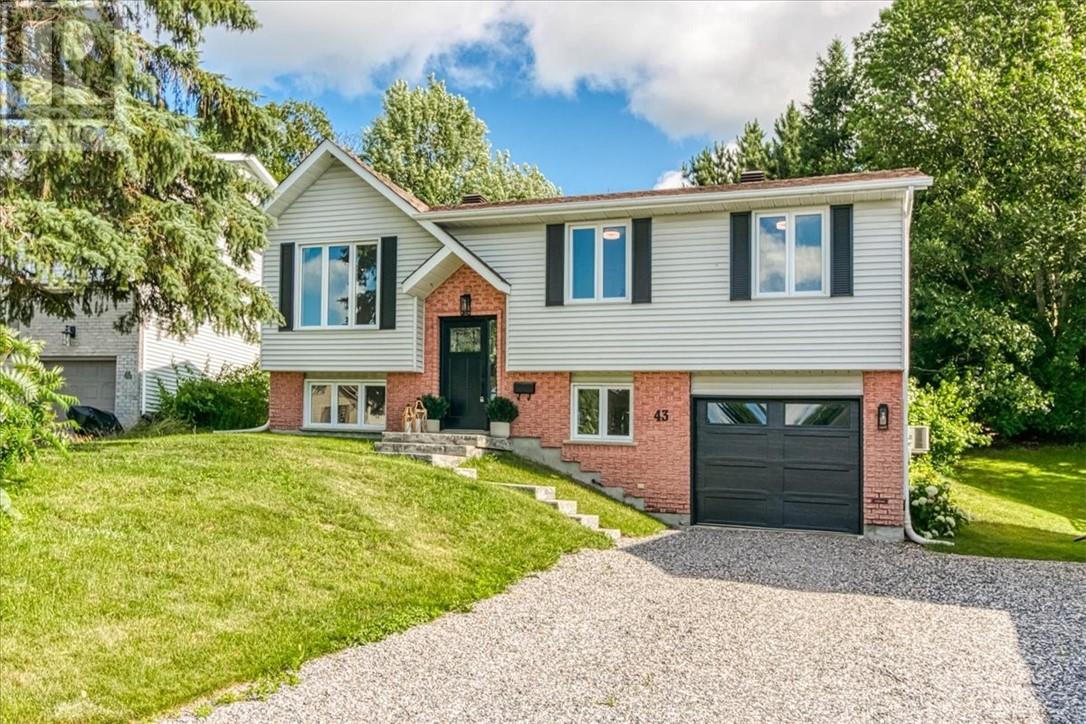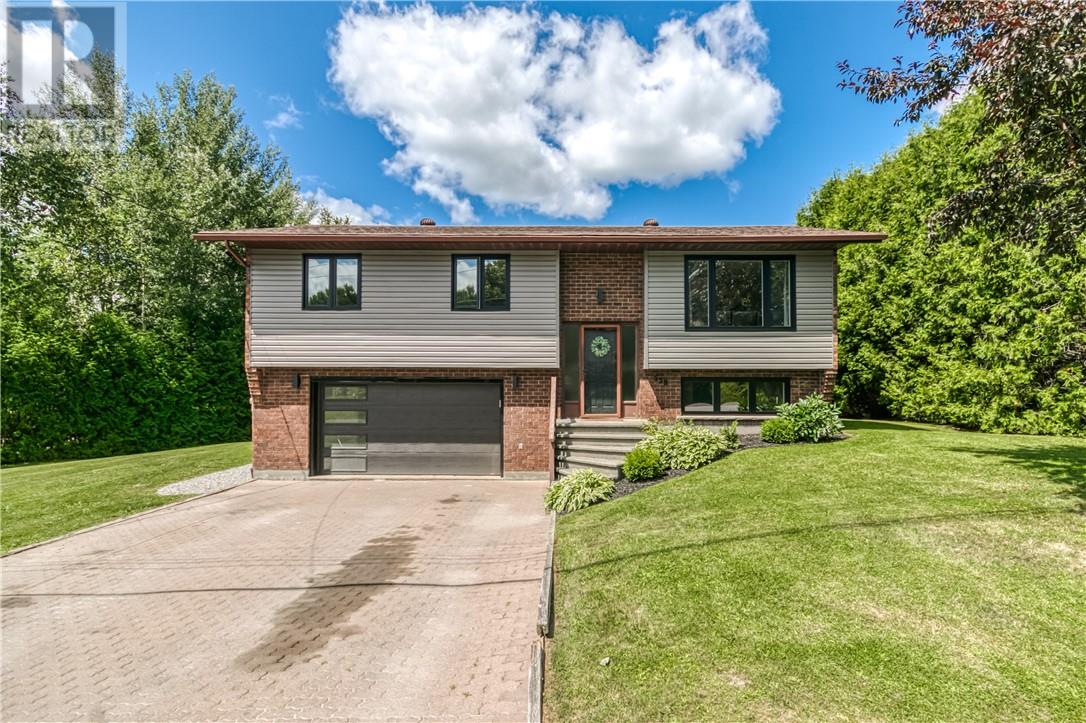Free account required
Unlock the full potential of your property search with a free account! Here's what you'll gain immediate access to:
- Exclusive Access to Every Listing
- Personalized Search Experience
- Favorite Properties at Your Fingertips
- Stay Ahead with Email Alerts
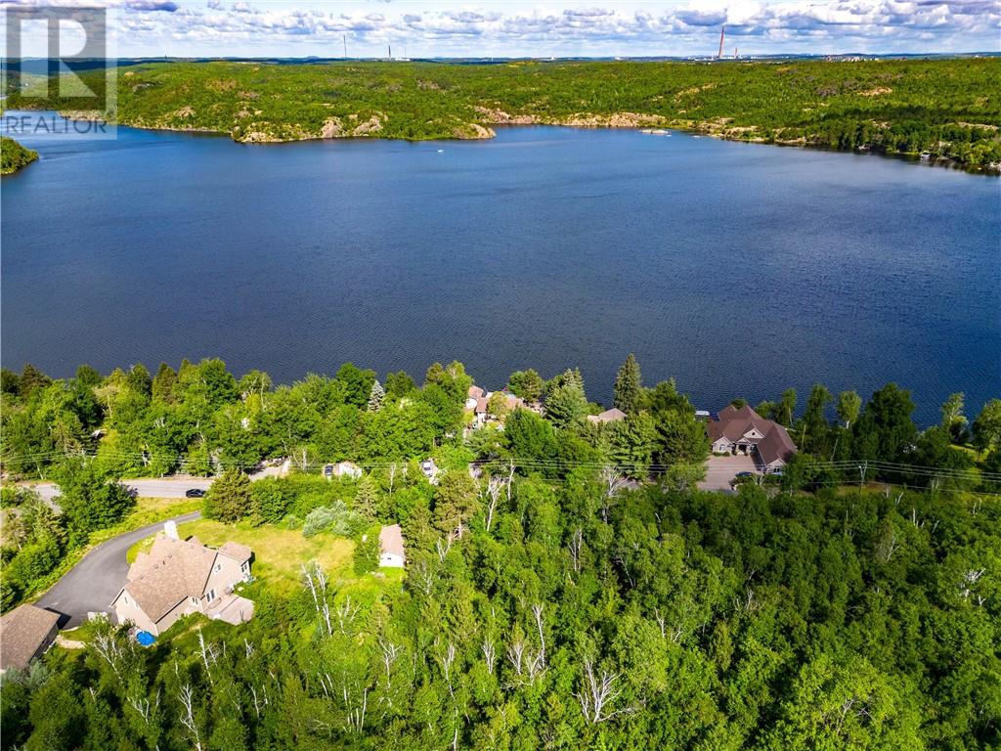
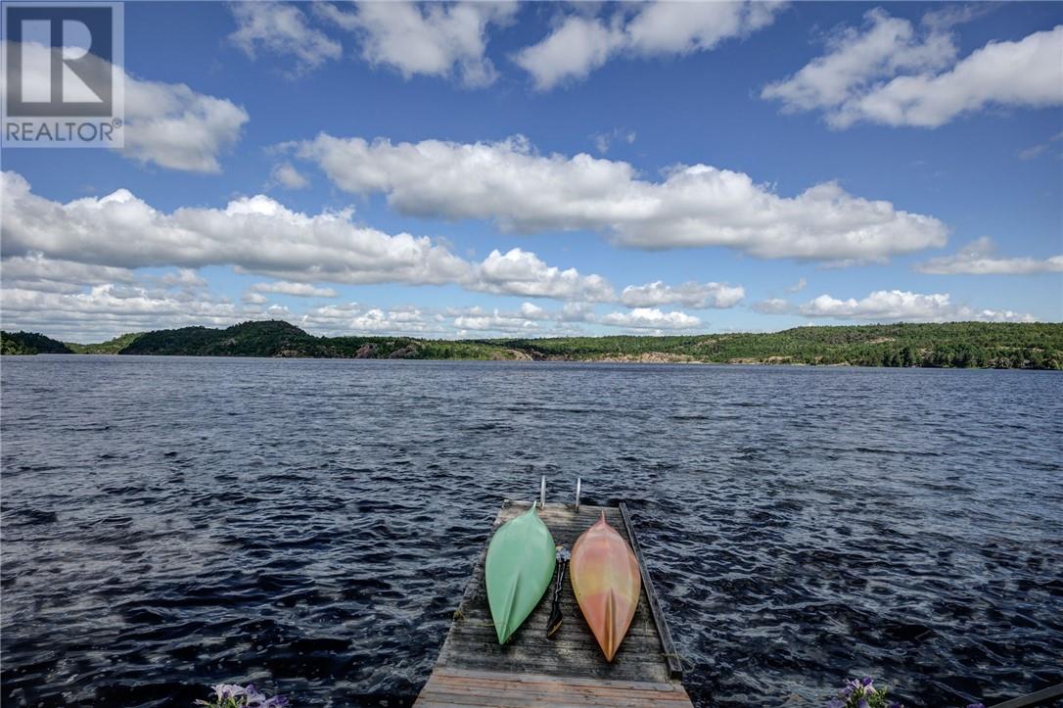
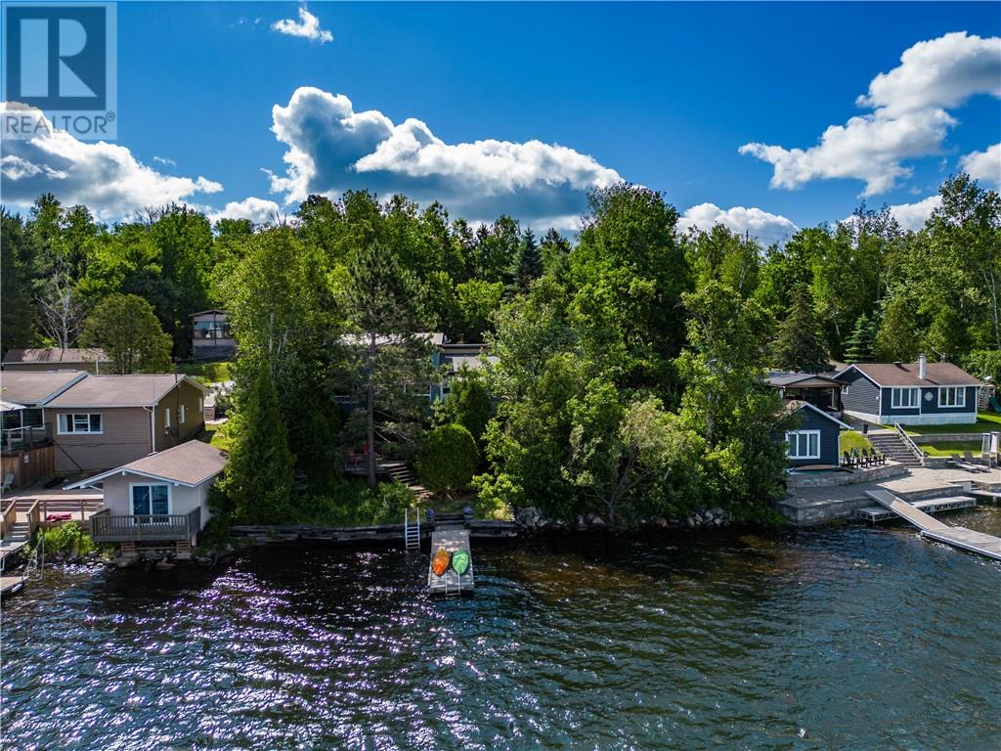
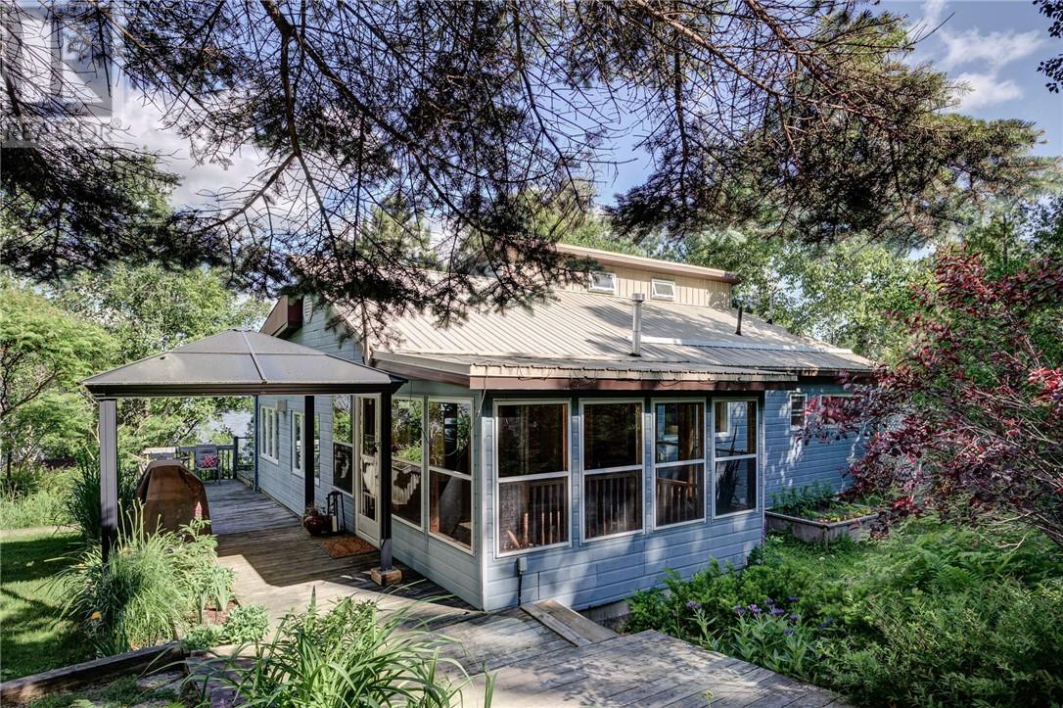
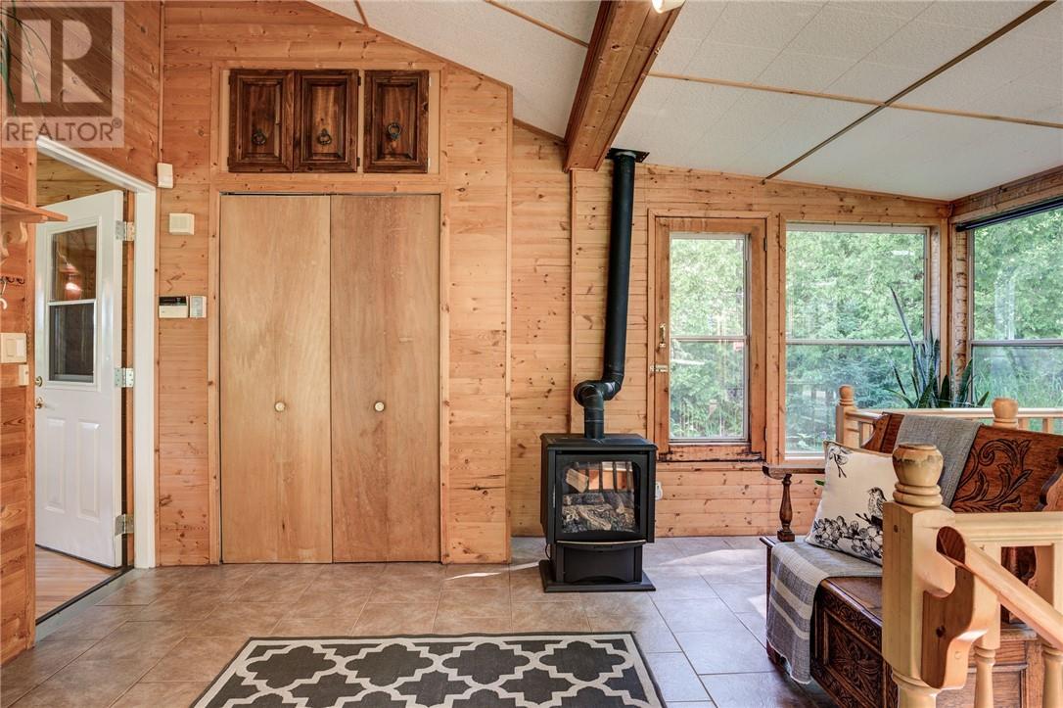
$749,000
1300 South Lane Road
Sudbury, Ontario, Ontario, P3G1N6
MLS® Number: 2122743
Property description
Nestled on the serene shores of McFarlane Lake, this charming 4 bedroom, 2.5 bathroom home offers the perfect blend of nature and convenience. Situated on just under half an acre, this property provides ample space for outdoor activities and peaceful lakeside living with stunning perennial gardens to enjoy all summer year after year. Inside, you'll find a spacious and inviting layout, perfect for families or those who love to entertain. The four bedrooms are generously sized, providing comfort and privacy for all family members or guests. A standout feature of this property is the private sauna located right at the water's edge. Imagine relaxing in the warmth of the sauna while enjoying the stunning views of McFarlane Lake, followed by a refreshing dip in the cool, clear waters. This unique addition enhances the lakeside living experience, offering a perfect retreat for unwinding and rejuvenation. Located just a short drive from Kivi Park, outdoor enthusiasts will enjoy easy access to hiking, biking, and a variety of recreational activities. Shopping and locally run businesses are conveniently close, offering a unique and vibrant community experience. Health Sciences North, a leading healthcare facility, is also nearby. For those commuting or traveling, the proximity to Highway 69 is a significant advantage, offering a direct route to major destinations. Just 3.5 hours north of Toronto, ideal for business and personal travel convenience. This McFarlane Lake home with a new roof 2024 combines the tranquility of lakeside living with the convenience of nearby amenities, making it an ideal choice for your next residence. do not hesitate to make this home yours. Schedule your private tour today!
Building information
Type
*****
Basement Type
*****
Cooling Type
*****
Exterior Finish
*****
Fireplace Fuel
*****
Fireplace Present
*****
FireplaceTotal
*****
Fireplace Type
*****
Foundation Type
*****
Half Bath Total
*****
Heating Type
*****
Roof Material
*****
Roof Style
*****
Utility Water
*****
Land information
Sewer
*****
Size Total
*****
Rooms
Main level
Kitchen
*****
Dining room
*****
Living room
*****
Den
*****
Bedroom
*****
Lower level
Family room
*****
Bedroom
*****
Bedroom
*****
Laundry room
*****
Second level
Primary Bedroom
*****
Main level
Kitchen
*****
Dining room
*****
Living room
*****
Den
*****
Bedroom
*****
Lower level
Family room
*****
Bedroom
*****
Bedroom
*****
Laundry room
*****
Second level
Primary Bedroom
*****
Main level
Kitchen
*****
Dining room
*****
Living room
*****
Den
*****
Bedroom
*****
Lower level
Family room
*****
Bedroom
*****
Bedroom
*****
Laundry room
*****
Second level
Primary Bedroom
*****
Main level
Kitchen
*****
Dining room
*****
Living room
*****
Den
*****
Bedroom
*****
Lower level
Family room
*****
Bedroom
*****
Bedroom
*****
Laundry room
*****
Second level
Primary Bedroom
*****
Courtesy of REAL BROKER ONTARIO LTD, BROKERAGE
Book a Showing for this property
Please note that filling out this form you'll be registered and your phone number without the +1 part will be used as a password.
