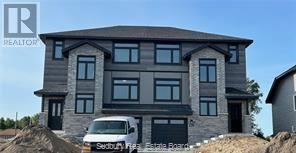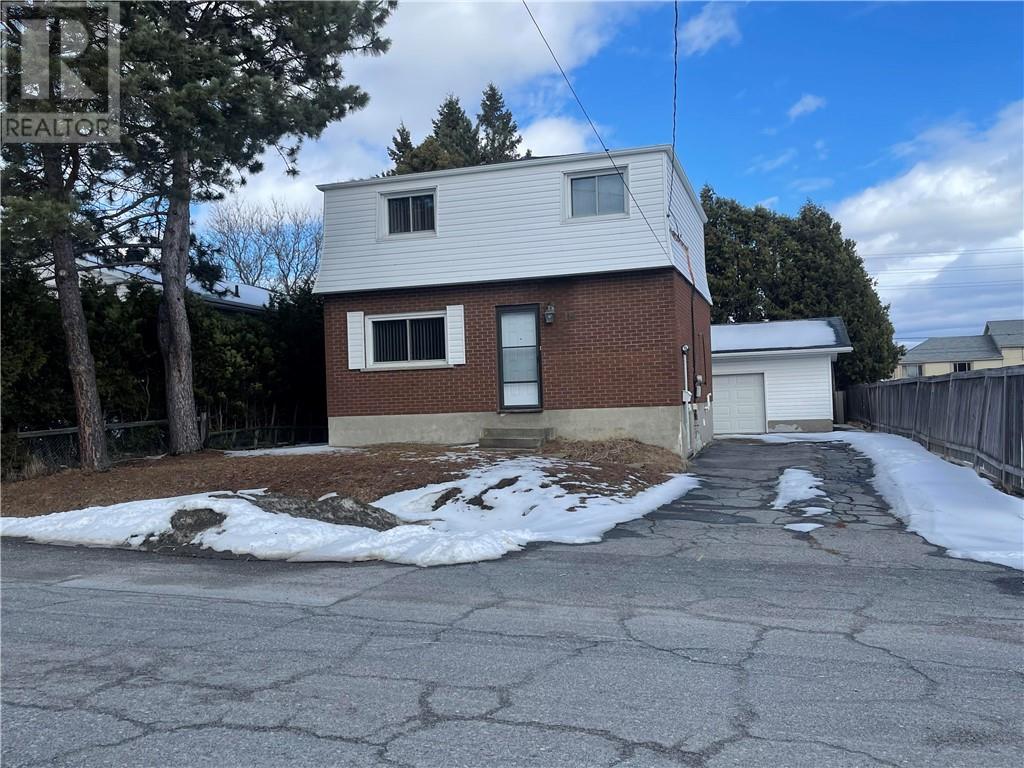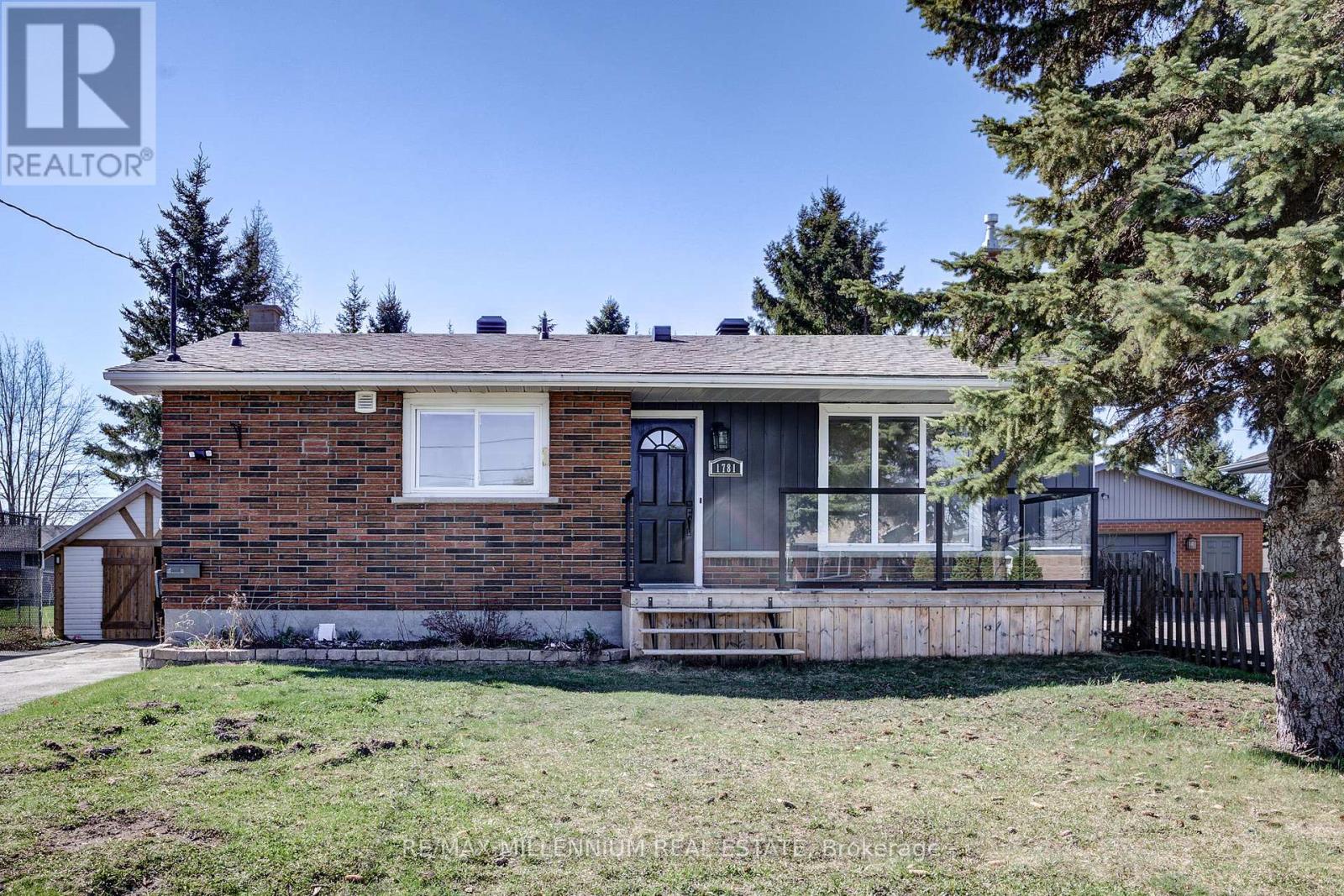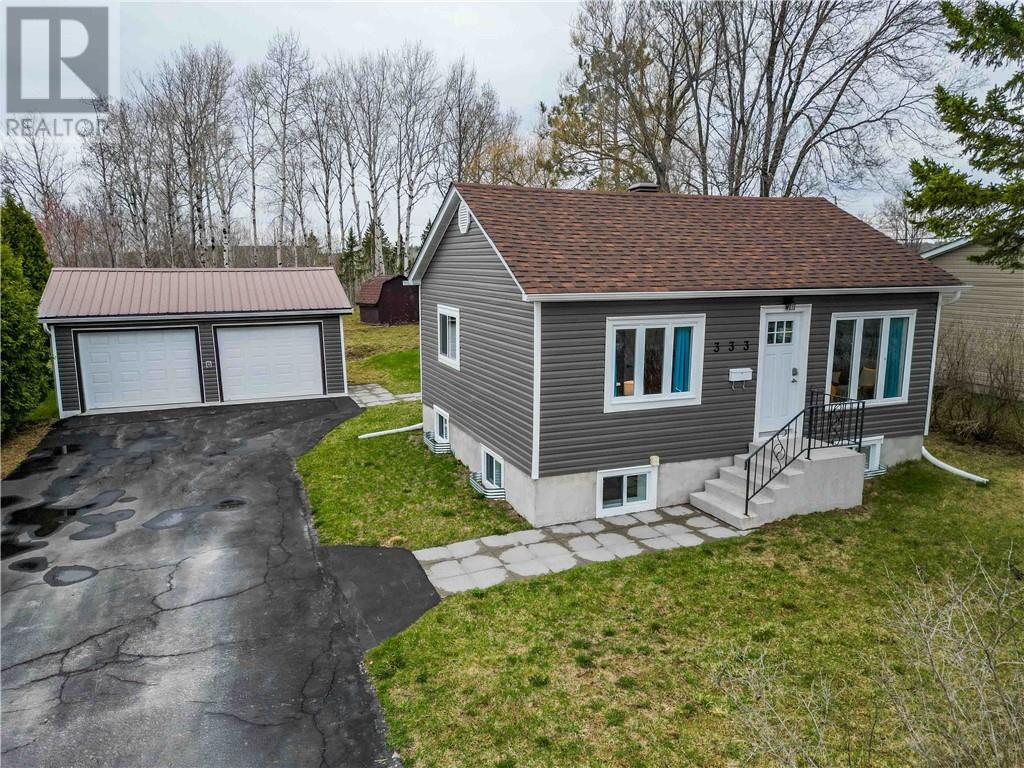Free account required
Unlock the full potential of your property search with a free account! Here's what you'll gain immediate access to:
- Exclusive Access to Every Listing
- Personalized Search Experience
- Favorite Properties at Your Fingertips
- Stay Ahead with Email Alerts
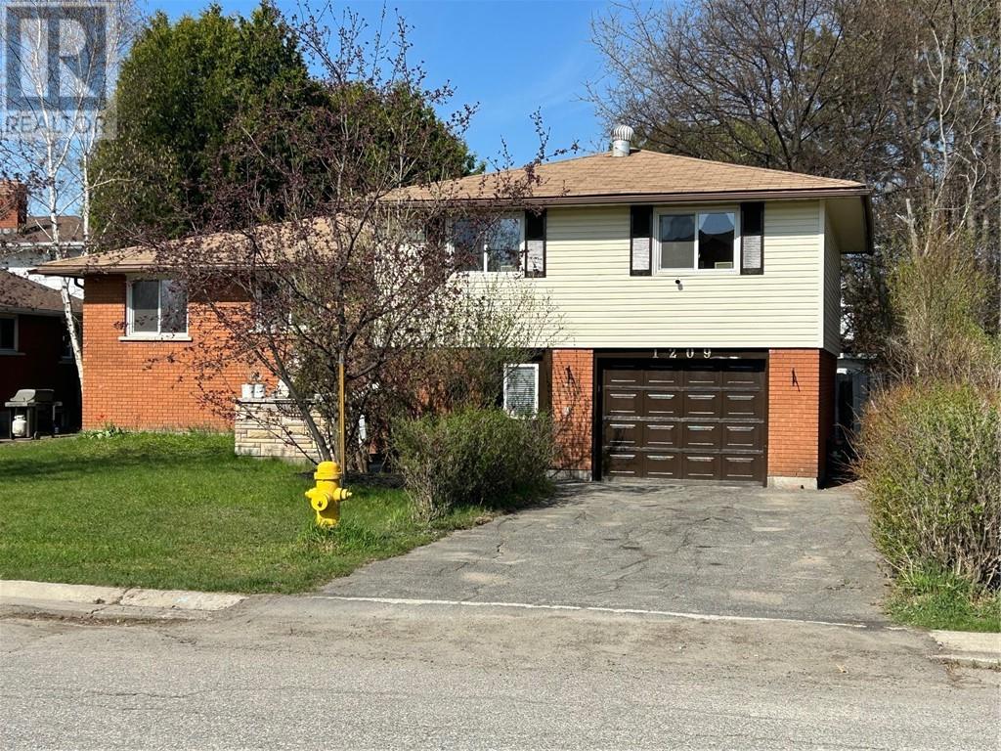
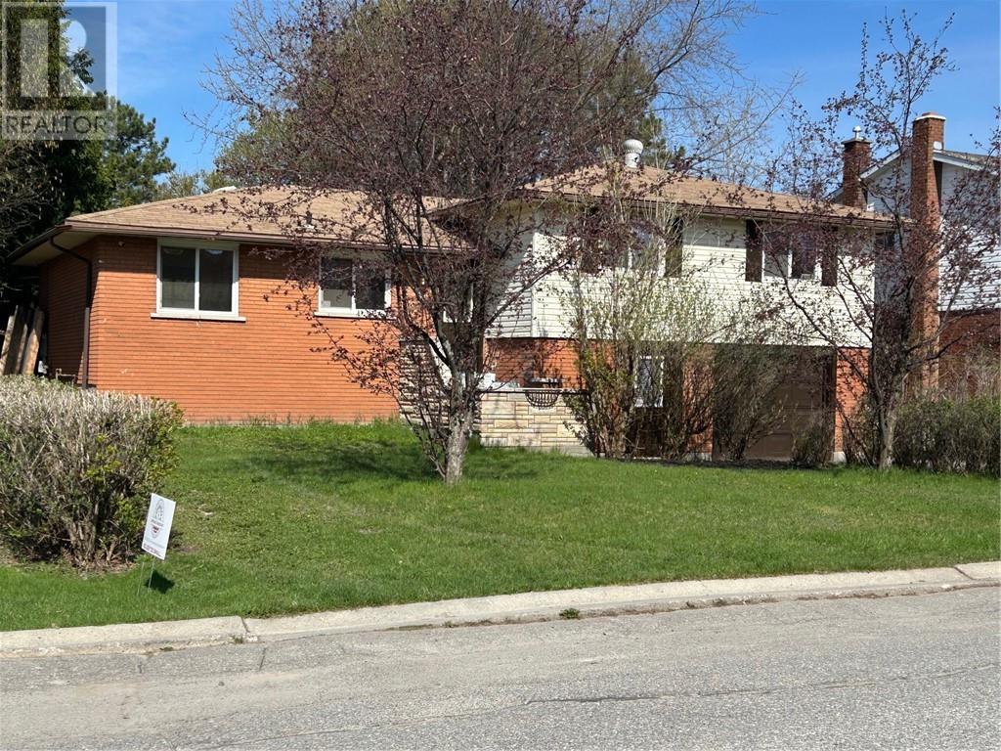
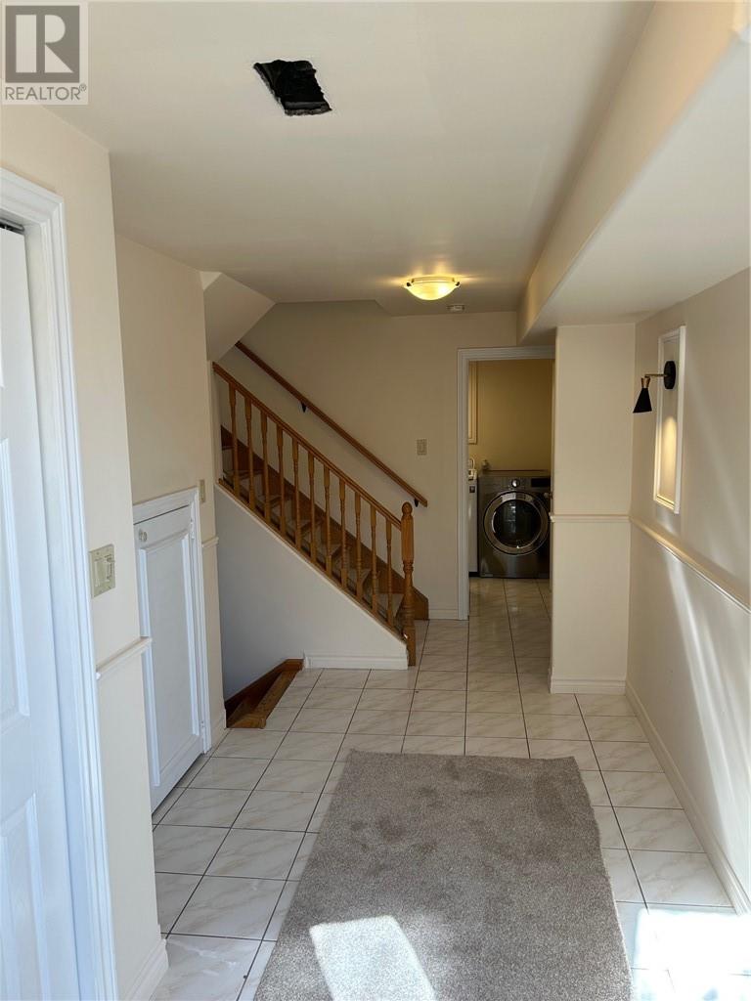
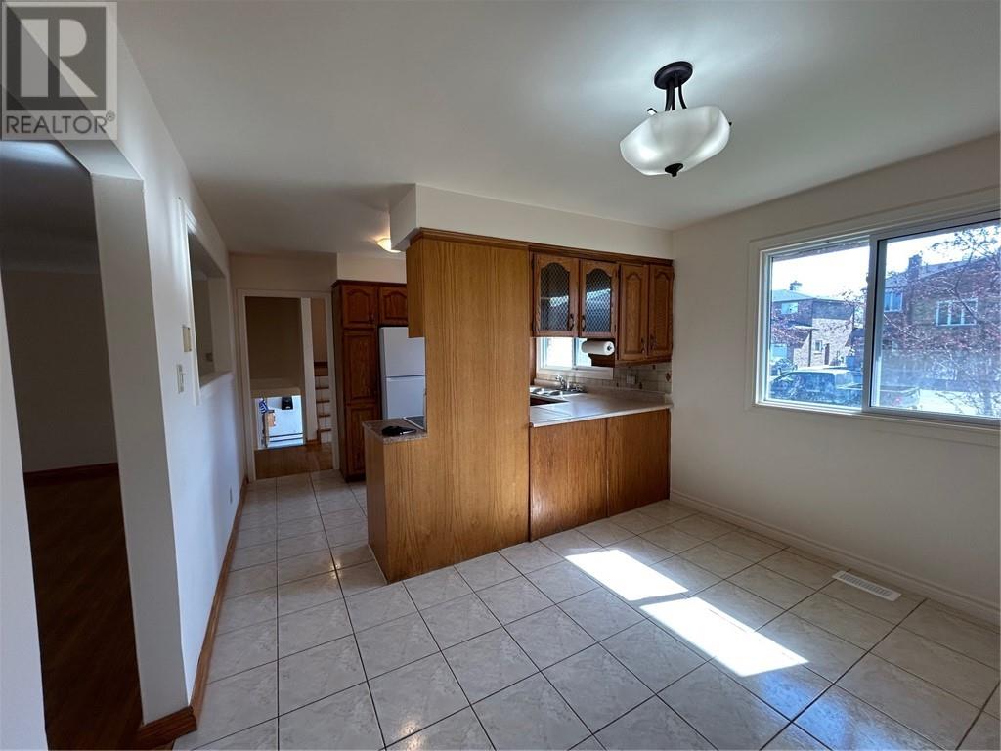
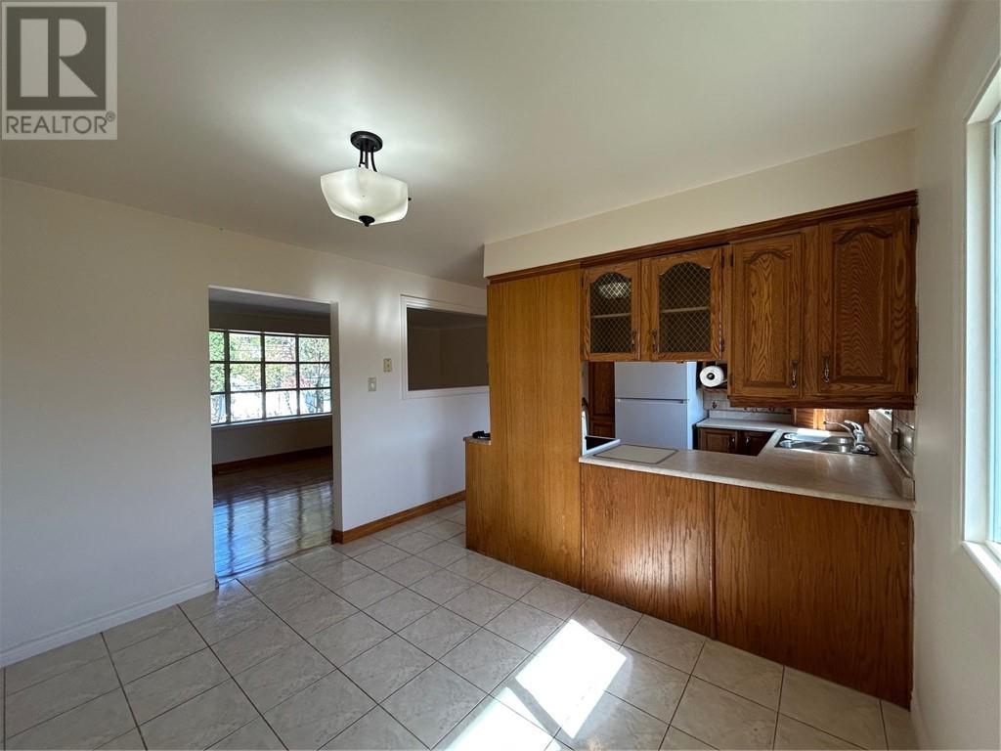
$549,900
1209 Voyageur Street
Greater Sudbury, Ontario, Ontario, P3A3Z5
MLS® Number: 2122237
Property description
Welcome to 1209 Voyageur Street, charming 3 bedroom side split in Prime location. Perfect for families, first-time buyers. This home offers comfort and convenience. Located just minutes from local colleges, major shopping and restaurants. Spacious layout with a functional floor plan, generous living areas. The main level features a welcoming living room, a well appointed kitchen, and a cozy dining area all on hardwood floors. Upstairs, you'll find three (3) comfortable bedrooms and a full bath, offering privacy and space for the whole family, all on hardwood floors. The lower level provides a versatile rec room with a gas fireplace, perfect for a family room, home office and or play area. The lower level also includes a large 4pc bathroom. Large back yard that included a shed and sauna.
Building information
Type
*****
Basement Type
*****
Foundation Type
*****
Half Bath Total
*****
Heating Type
*****
Utility Water
*****
Land information
Sewer
*****
Size Total
*****
Rooms
Main level
Eat in kitchen
*****
Living room
*****
Basement
Family room
*****
Second level
Primary Bedroom
*****
Bedroom
*****
Bedroom
*****
4pc Bathroom
*****
Main level
Eat in kitchen
*****
Living room
*****
Basement
Family room
*****
Second level
Primary Bedroom
*****
Bedroom
*****
Bedroom
*****
4pc Bathroom
*****
Main level
Eat in kitchen
*****
Living room
*****
Basement
Family room
*****
Second level
Primary Bedroom
*****
Bedroom
*****
Bedroom
*****
4pc Bathroom
*****
Main level
Eat in kitchen
*****
Living room
*****
Basement
Family room
*****
Second level
Primary Bedroom
*****
Bedroom
*****
Bedroom
*****
4pc Bathroom
*****
Main level
Eat in kitchen
*****
Living room
*****
Basement
Family room
*****
Second level
Primary Bedroom
*****
Bedroom
*****
Bedroom
*****
4pc Bathroom
*****
Main level
Eat in kitchen
*****
Living room
*****
Basement
Family room
*****
Second level
Primary Bedroom
*****
Bedroom
*****
Bedroom
*****
4pc Bathroom
*****
Main level
Eat in kitchen
*****
Living room
*****
Basement
Family room
*****
Second level
Primary Bedroom
*****
Bedroom
*****
Bedroom
*****
4pc Bathroom
*****
Main level
Eat in kitchen
*****
Courtesy of JOHN E. SMITH REALTY SUDBURY LIMITED, BROKERAGE
Book a Showing for this property
Please note that filling out this form you'll be registered and your phone number without the +1 part will be used as a password.
